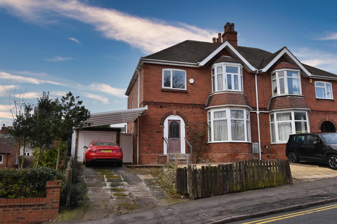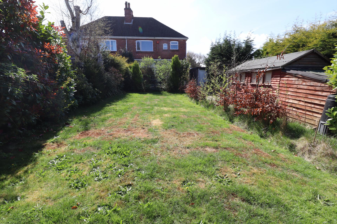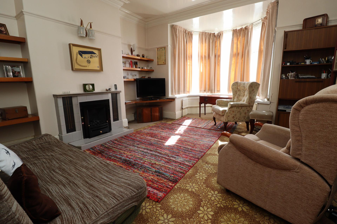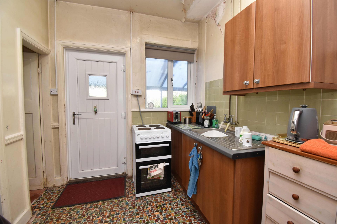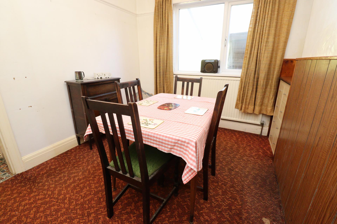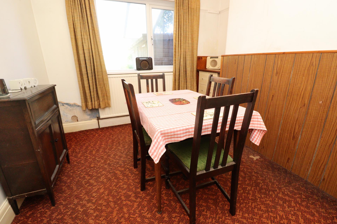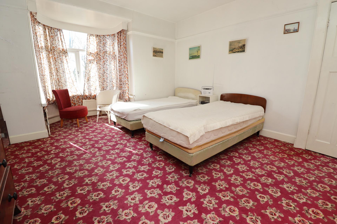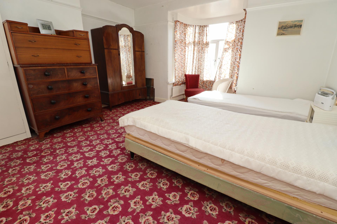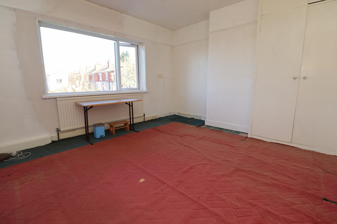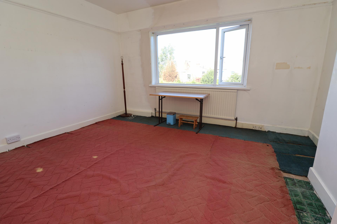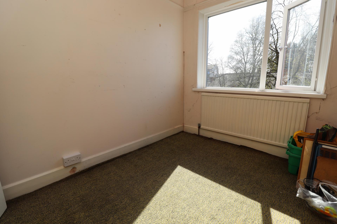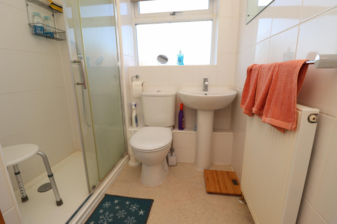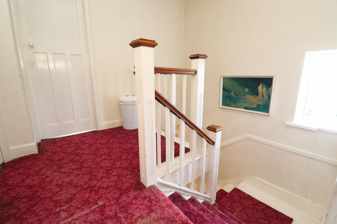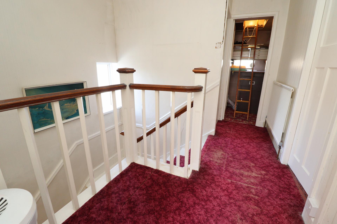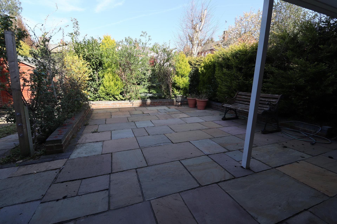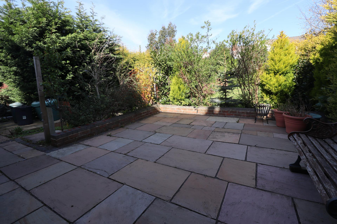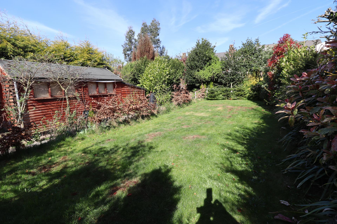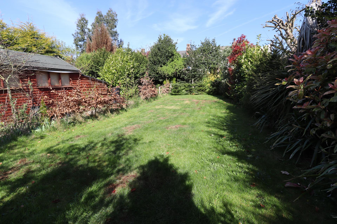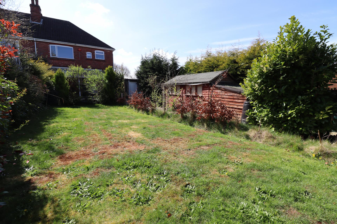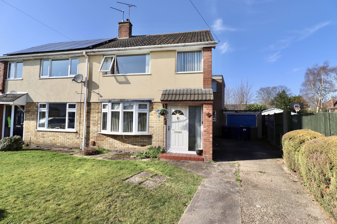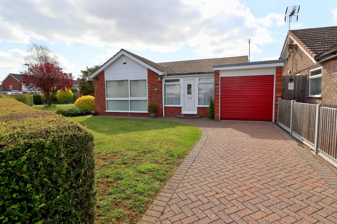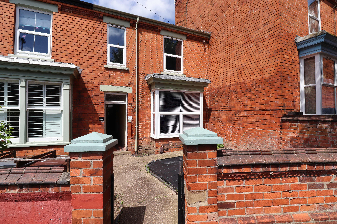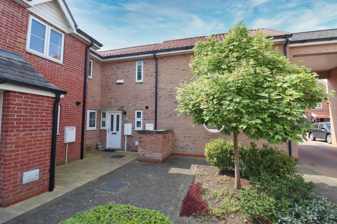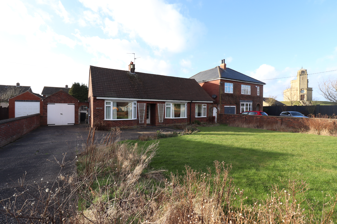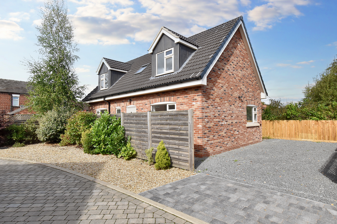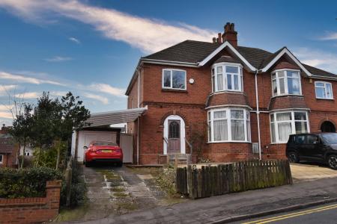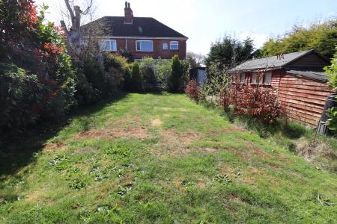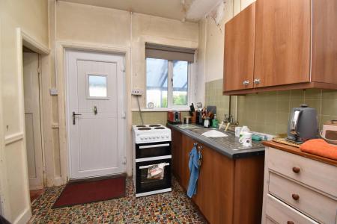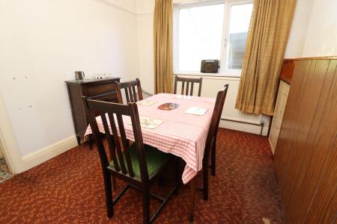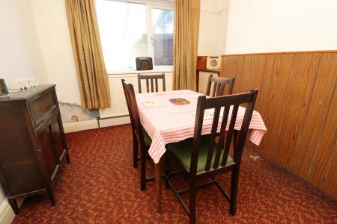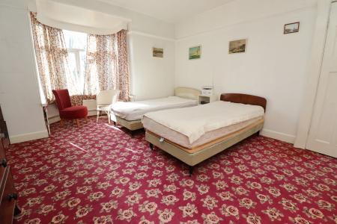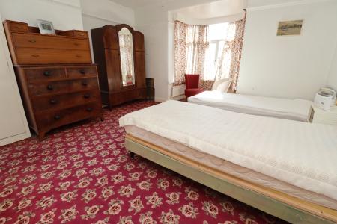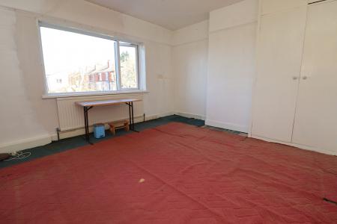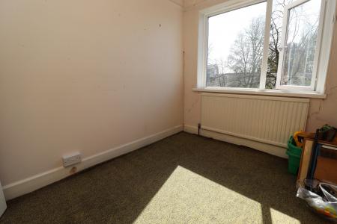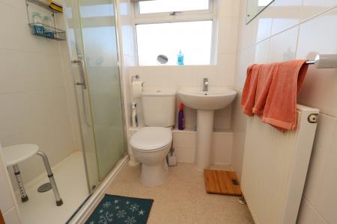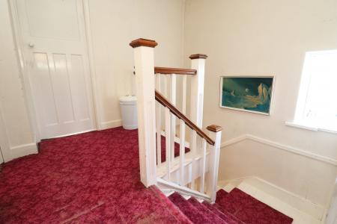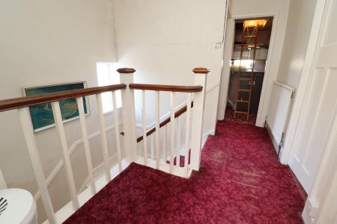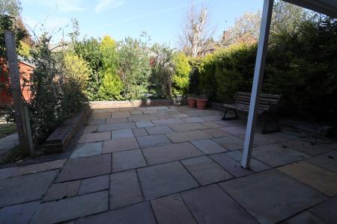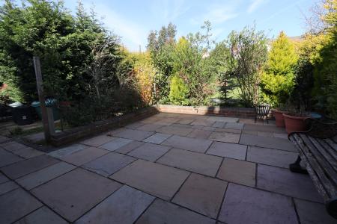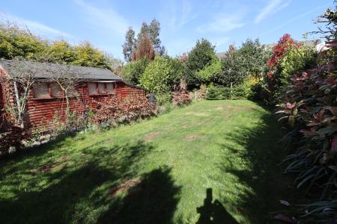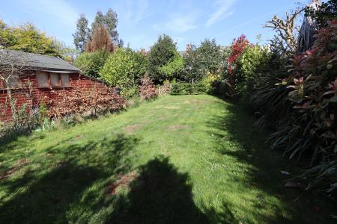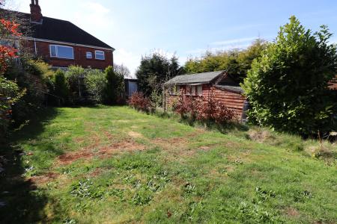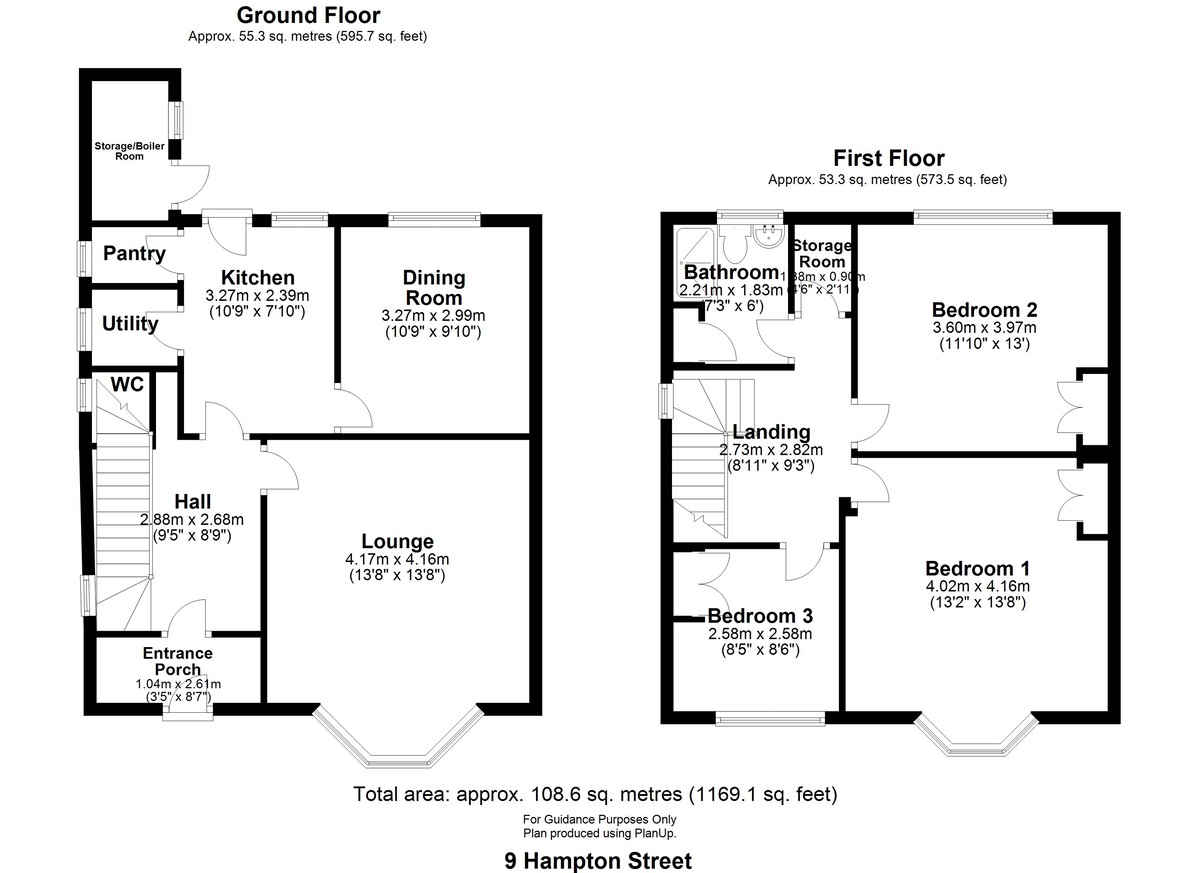- Traditional Semi-Detached House
- 3 Bedrooms & Shower Room
- Lounge & Dining Room
- Kitchen, Utility Cupboard & Pantry
- West City Location
- Driveway, Garage & Gardens
- Requires Refurbishment & Updating
- No Onward Chain
- EPC Energy Rating - E
- Council Tax Band - C (Lincoln City Council)
3 Bedroom Semi-Detached House for sale in Lincoln
A traditional semi-detached house situated in the popular West End of Lincoln, and being within close proximity to Lincoln City Centre, Lincoln University and the West Common. The property maintains many original features, and offers internal accommodation to briefly comprises of Entrance Porch, Main Entrance Hall, Downstairs WC, Lounge, Dining Room, Kitchen, Utility Cupboard, Pantry and a First Floor Landing leading to three Bedrooms and a Shower Room. Outside there is a driveway providing off road parking, garage/workshop and good sized mature rear garden with a lawned and patio area. There is evidence that the property has suffered some structural movement, and the vendor has been advised that it appears to be primarily historic in nature. Therefore the property may only be suitable for cash purchasers. The property is being sold with No Onward Chain.
LOCATION The historic Cathedral and University City of Lincoln has the usual High Street shops and department stores, plus banking and allied facilities, multiplex cinema, Marina and Art Gallery. The famous Steep Hill leads to the Uphill area of Lincoln and the Bailgate, with its quaint boutiques and bistros, the Castle, Cathedral and renowned Bishop Grosseteste University.
ENTRANCE PORCH With UPVC main entrance door and inner door to the entrance hall.
ENTRANCE HALL With stairs rising to the first floor, double radiator, under stairs storage area and UPVC window to the side elevation.
SEPARATE WC With WC, tiled walls and UPVC window to the side elevation.
LOUNGE 13' 8" x 13' 7" (4.18m x 4.16m) With UPVC bay window to the front elevation, living flame gas fire and surround, two single radiators, cornice coving to ceiling and picture rail.
DINING ROOM 10' 8" x 8' 4" (3.27m x 2.55m) With UPVC window to the rear elevation, single radiator and fitted storage cupboards.
KITCHEN 10' 8" x 7' 9" (3.26m x 2.38m) With a range of wall and base units, sink unit and drainer, double radiator, UPVC rear entrance door and UPVC window to the rear elevation.
PANTRY CUPBOARD
With UPVC window to the side elevation.
UTILITY CUPBOARD
With plumbing for washing machine and UPVC window to the side elevation.
FIRST FLOOR LANDING With UPVC window to the side elevation, dado rail and single radiator.
BEDROOM 13' 8" x 12' 7" (4.17m x 3.84m) With UPVC bay window to the front elevation, single radiator, picture rail and fitted wardrobe/cupboard.
BEDROOM 12' 11" x 11' 9" (3.95m x 3.60m) With UPVC window to the rear elevation, single radiator, fitted wardrobe/cupboard and shelving.
BEDROOM 8' 5" x 8' 5" (2.58m x 2.57m) With UPVC window to the front elevation, single radiator and fitted storage cupboard.
SHOWER ROOM With suite to comprise of fitted shower cubicle, WC and wash hand basin, radiator, tiled walls, airing cupboard housing the hot water cylinder and UPVC window to the rear elevation.
OUTSIDE To the front of the property there is a driveway providing off road parking and garage/workshop with UPVC double doors. There is a large and mature rear garden with Indian sandstone raised patio area, lawned area and a wide variety of mature shrubs and paved walkway. There are two storage sheds (measuring approx. 3.03m x 2.40m and 4.15m x 2.32m). The larger shed is fitted with extensive shelving, worktops and has an electrical supply. There is also an outside store housing the gas central heating boiler, UPVC window to the side elevation and UPVC door to the side elevation.
NOTE The vendors have commissioned a full structural survey of the property, and any serious interested party can view the survey by prior appointment and the vendors agreement. Any interested party are advised to carry out their own investigations.
Property Ref: 58704_102125030203
Similar Properties
Elm Close, North Hykeham, Lincoln
4 Bedroom Semi-Detached House | £255,000
Situated on a large mature plot at the end of a cul-de-sac within the popular residential area of North Hykeham, an exte...
3 Bedroom Detached Bungalow | £254,800
A three Bedroom Detached Bungalow in the popular village of Welton and located on a pleasant corner plot. The internal a...
4 Bedroom Terraced House | £250,000
We are pleased to offer for sale a spacious four bedroom bay fronted mid terraced house in the popular West End of Linco...
2 Bedroom Terraced House | £259,500
A larger than average two bedroom terraced house on the popular Burton Waters marina development, just to the West of th...
Grantham Road, Bracebridge Heath
3 Bedroom Detached Bungalow | £260,000
A non-estate detached bungalow situated on a generous plot in the ever popular village of Bracebridge Heath, having had...
Millers Court, Sturton By Stow
2 Bedroom Detached House | £260,000
An excellent new detached chalet home located within the pleasant village of Sturton by Stow. The property has been cons...

Mundys (Lincoln)
29 Silver Street, Lincoln, Lincolnshire, LN2 1AS
How much is your home worth?
Use our short form to request a valuation of your property.
Request a Valuation
