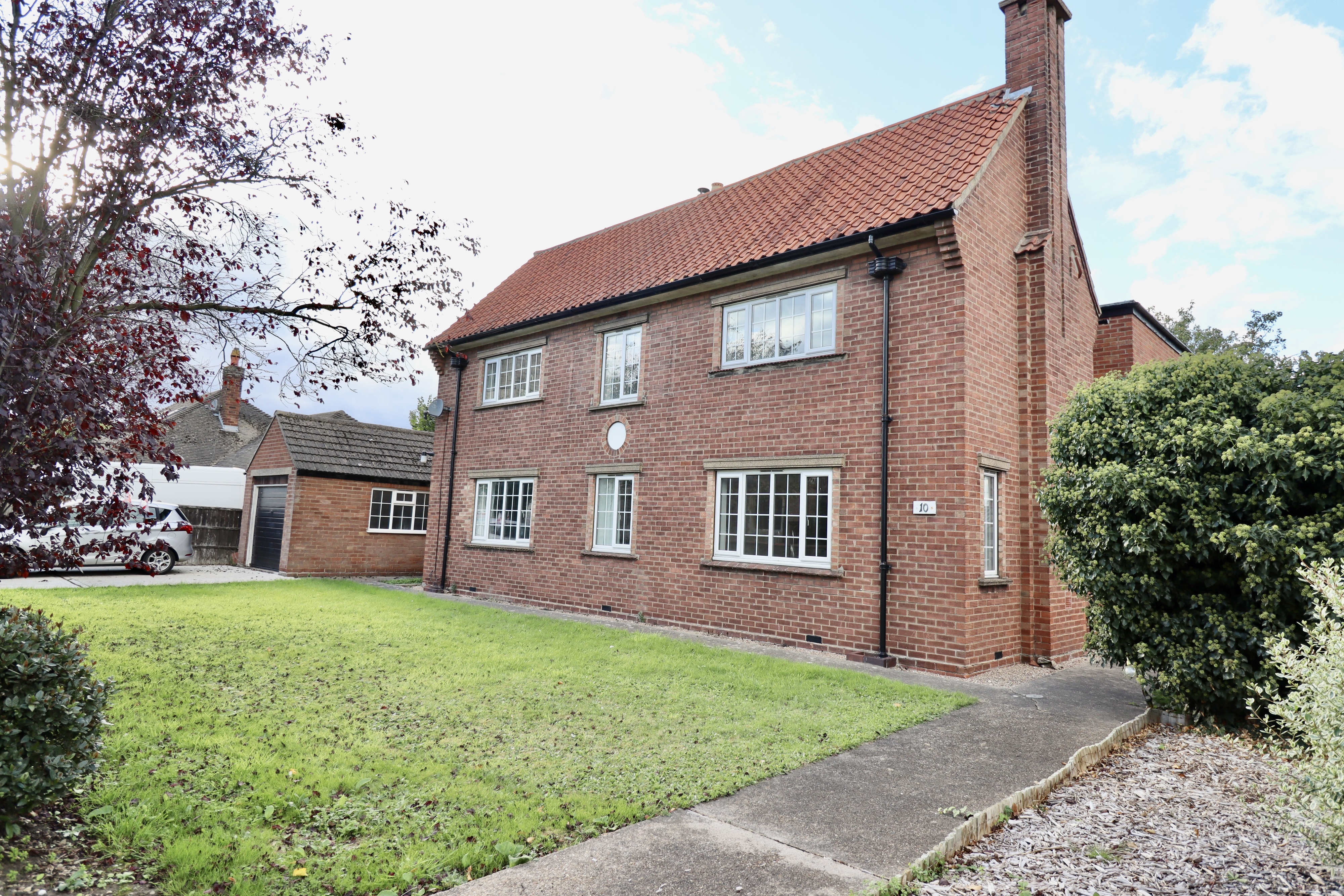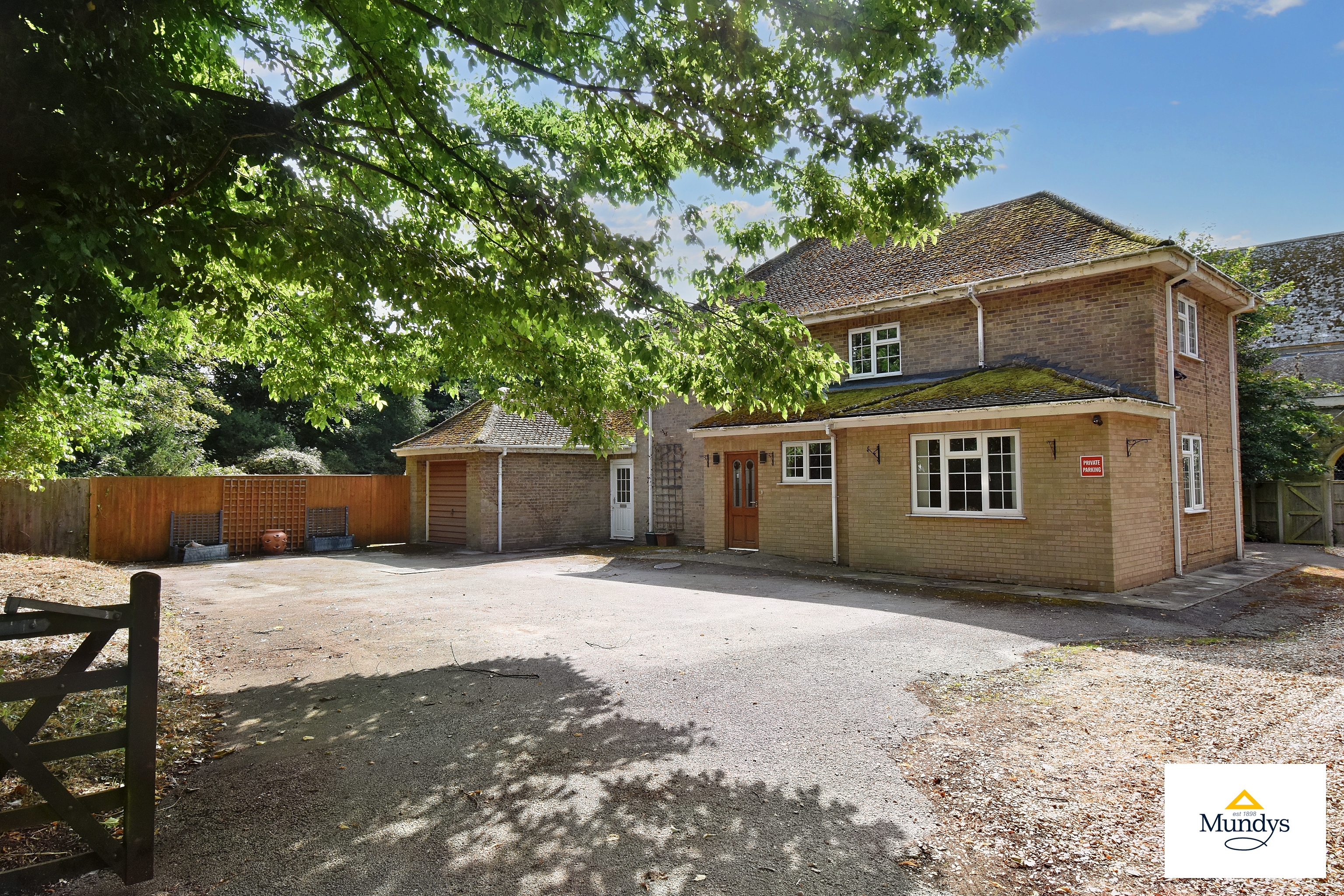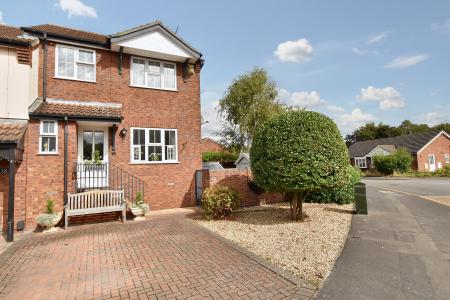- DETACHED ANNEX with Open Plan Living, Kitchen, Shower Room & Separate WC
- Excellent End Town House
- 2 Bedrooms (Formerly 3 Bedrooms)
- Popular Residential Development beside the Fossdyke Canal
- En-Suite & Family Bathroom
- Lounge & Open Plan Dining Kitchen
- Corner Position, Side & Rear Gardens
- Four Parking Spaces/Driveway
- Viewing Highly Recommended
3 Bedroom End of Terrace House for sale in Lincoln
An excellent two bedroomed end town house with a DETACHED SELF-CONTAINED ANNEX (currently let on an assured shorthold tenancy agreement generating an income of £800pcm), located on this popular residential development which is situated close to the Fossdyke Canal within close proximity to Lincoln City Centre. The property is situated in a pleasant corner position with gardens to the side and rear and two driveways providing off road parking spaces for four vehicles. The internal living accommodation briefly comprises of Entrance Hall, Lounge, excellent Open Plan Dining Kitchen and a First Floor Landing leading to two Bedrooms, En-suite to the principle Bedroom (formally the third bedroom) and a Family Bathroom. The DETACHED SELF-CONTAINED ANNEX offers accommodation to comprise of Open Plan Living/Bedroom Area, separate WC, fitted Kitchen and Shower Room/Utility Room. Outside there are well-maintained gardens to the side and rear with a seating area and summer house. Viewing of this property is highly recommended.
LOCATION Roman Wharf is a popular well-established residential development situated along the Fossdyke Canal. The development is situated to the west of the City and is just off Carholme Road. There are pleasant walks along the Fossdyke Canal towards Lincoln City Centre and the West Common. The historic Cathedral and University City of Lincoln has the usual High Street shops and department stores, plus banking and allied facilities, multiplex cinema, Marina and Art Gallery. The famous Steep Hill leads to the Uphill area of Lincoln and the Bailgate, with its quaint boutiques and bistros, the Castle, Cathedral and renowned Bishop Grosseteste University.
NOTE – The vendor has advised us that the self-contained annex is currently let on an assured shorthold tenancy agreement generating an income of £800pcm.
ENTRANCE HALL With UPVC main entrance door, stairs the first floor and single radiator.
CLOAKROOM With WC, wash hand basin, single radiator and UPVC window to the front elevation.
LOUNGE 14' 10" x 14' 2" (4.52m x 4.32m) , with UPVC window to the front elevation with fitted shutter blinds, living flame gas fire, double radiator and coving to ceiling.
KITCHEN/DINER 17' 1" x 10' 2" (5.21m x 3.1m) Kitchen Area with a range quality wall, base units and drawers with Corian work surfaces, part tiled surround, tiled flooring, integral Neff appliances incorporating oven and microwave with warming drawer, integral fridge freezer, integral dishwasher and induction hob with extractor hood, plumbing for washing machine, sink unit and drainer, cupboard housing the gas central heating boiler, UPVC window to the rear elevation and UPVC rear entrance door.
Dining Area with UPVC patio doors leading to the balcony/seating area, coving to ceiling, single radiator, breakfast bar and under stairs storage area.
FIRST FLOOR LANDING With airing cupboard and access to the roof void.
BEDROOM 15' 0" maximum into wardrobe x 10' 6" (4.57m x 3.2m) , with UPVC window to the front elevation, double radiator, coving to ceiling and fitted double wardrobes with storage above.
EN-SUITE With suite to comprise of fitted shower cubicle with rainfall shower, tiled flooring, part tiled surround, coving to ceiling, WC, wash hand basin with vanity unit and UPVC window to the front elevation (formally the third bedroom).
BEDROOM 10' 5" x 10' 5" (3.18m x 3.18m) , with UPVC window to the rear elevation, double radiator, coving to ceiling and fitted mirror fronted wardrobes.
BATHROOM 7' 2" x 6' 4" (2.18m x 1.93m) , with suite to comprise of bath with shower over, WC and wash hand basin, tiled flooring, part tiled surround, single radiator and UPVC window to the rear elevation.
ANNEX
OPEN PLAN LIVING/BEDROOM AREA 16' 11" x 14' 7" (5.16m x 4.44m) , with UPVC window to the front elevation, two radiators, coving to ceiling and UPVC side entrance door.
KITCHEN 11' 1" x 7' 1" maximum (3.38m x 2.16m) , fitted with a range of wall and base units, sink unit and drainer, fitted gas hob, part tiled surround and UPVC window to the rear elevation.
WC With WC, wash hand basin and UPVC window to the side elevation.
UTILITY/SHOWER ROOM With fitted shower cubicle, wash hand basin, part tiled surround, single radiator, pluming for washing machine and UPVC window to the rear elevation.
OUTSIDE The property is situated in a pleasant corner position with well-established and maintained gardens to the side and rear. There is a private walled garden to the rear which is mainly paved with raised flowerbeds and a summer house. The garden extends to the side with a lawned area, a variety of mature shrubs and trees, greenhouse and further seating areas. The property benefits from driveways to both the front of the property and the annex, providing off road parking spaces for four vehicles.
Important information
This is not a Shared Ownership Property
Property Ref: 58704_102125031287
Similar Properties
5 Bedroom Detached House | £385,000
A fantastic opportunity to purchase this large detached family home situated in a non-estate location within the centre...
4 Bedroom Detached House | £385,000
A detached family home located in a pleasant non-estate position on the edge of the village of Mareham-le-fen and is adj...
3 Bedroom Detached House | Offers in region of £385,000
A Grade II listed stone cottage situated in the centre of the popular village of Welton. The property has beautifully re...
4 Bedroom Detached House | £390,000
A spacious detached family home situated within the ever popular village of Saxilby. Internally the property offers well...
4 Bedroom Detached Bungalow | £390,000
A spacious and versatile four bedroom detached bungalow with a self-contained annex located in the village of Laughterto...
Cockerels Roost, Newton-on-trent
4 Bedroom Detached House | £392,500
A modern four bedroom detached house in the convenient rural village of Newton on Trent, built in 2000 and has only had...

Mundys (Lincoln)
29 Silver Street, Lincoln, Lincolnshire, LN2 1AS
How much is your home worth?
Use our short form to request a valuation of your property.
Request a Valuation
























