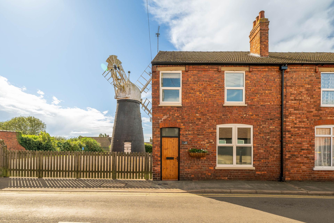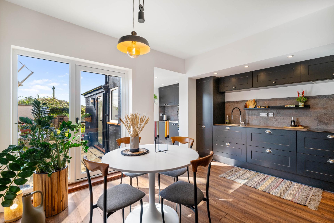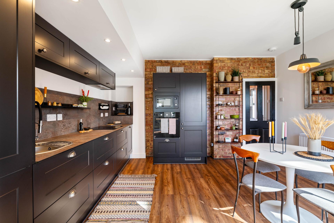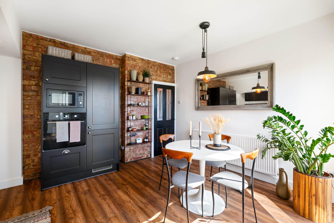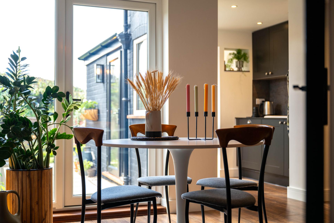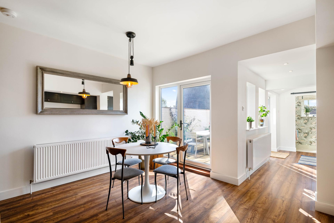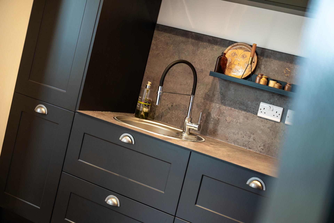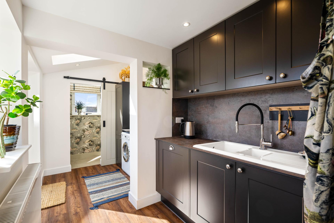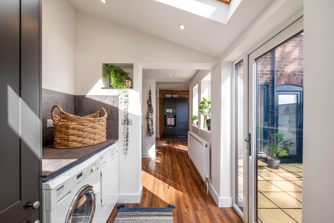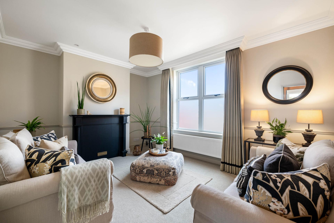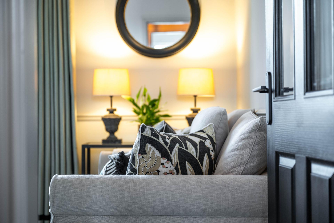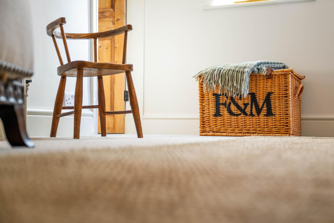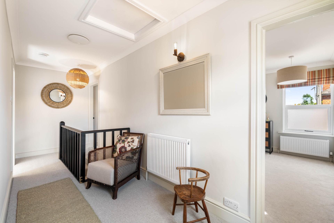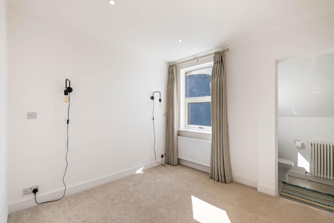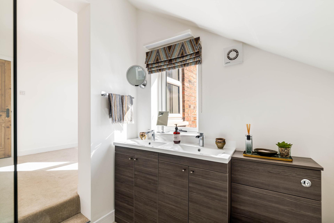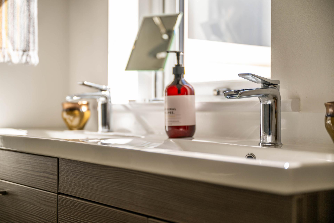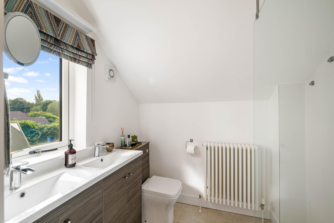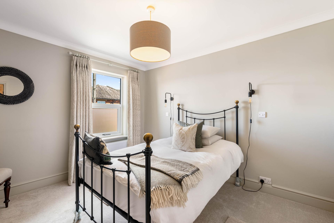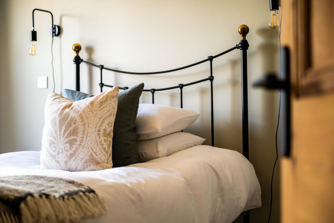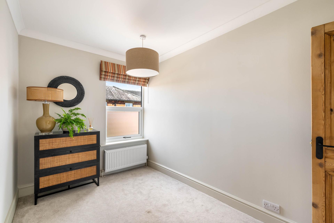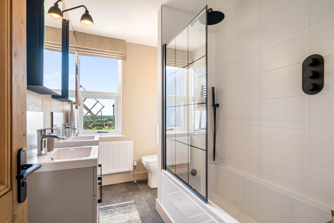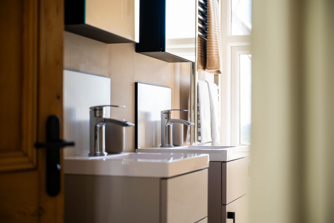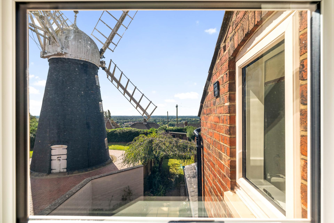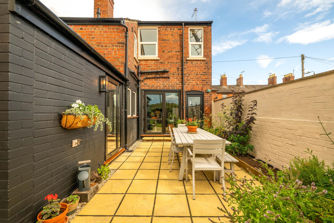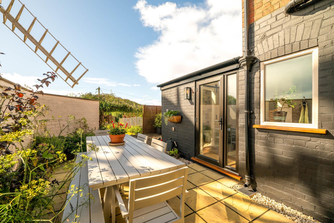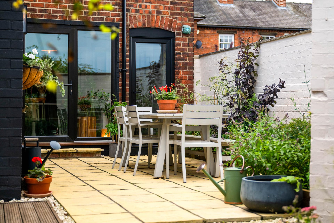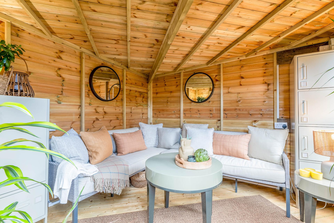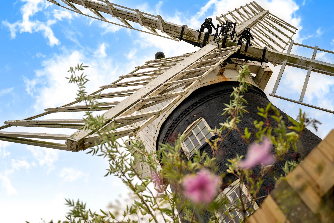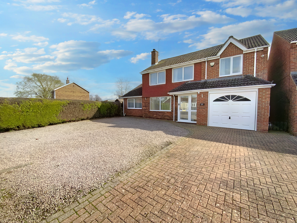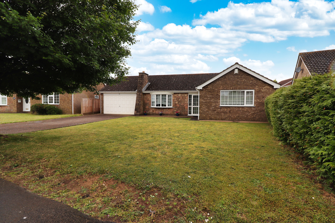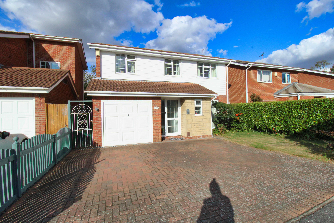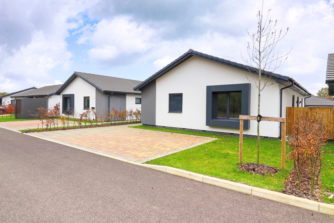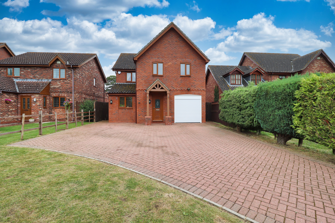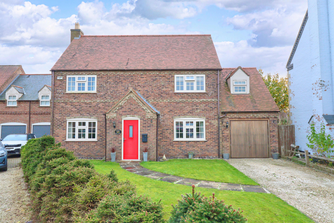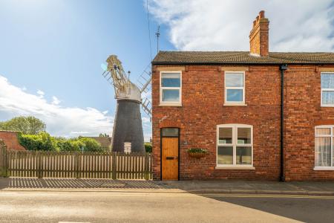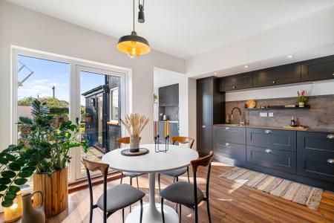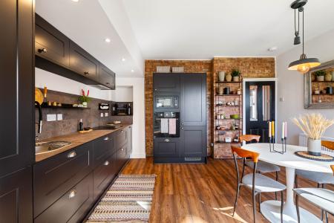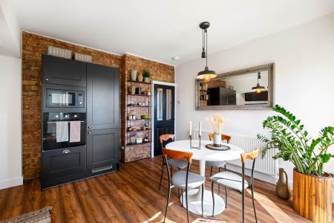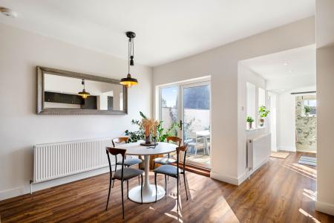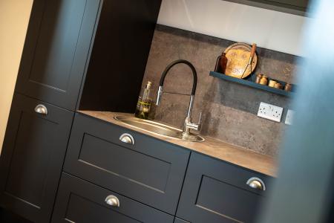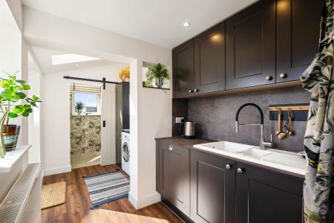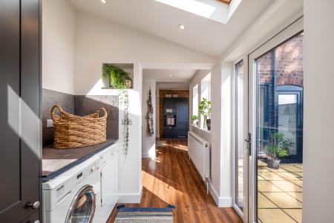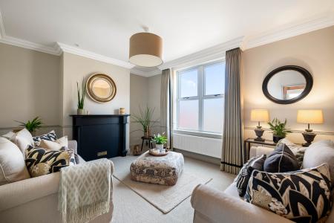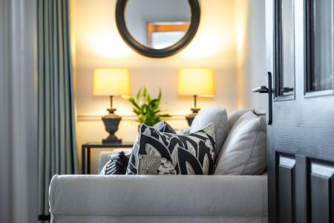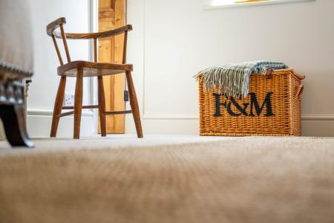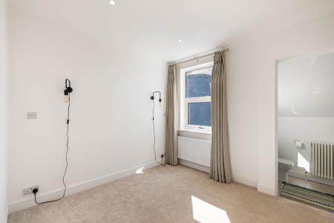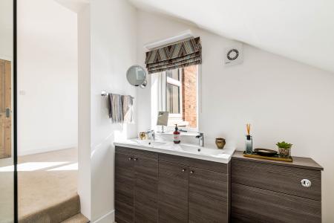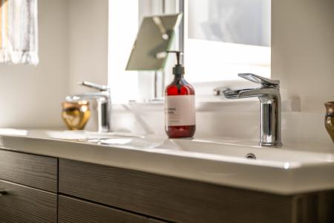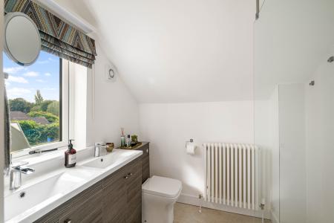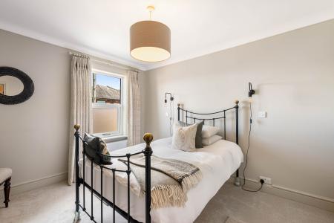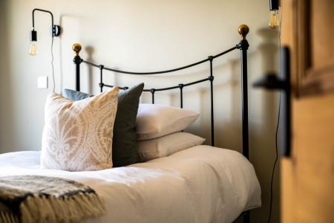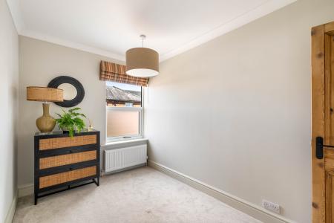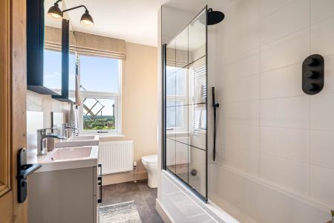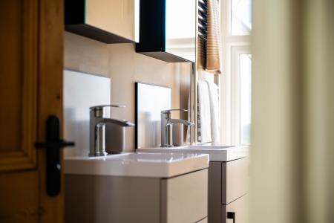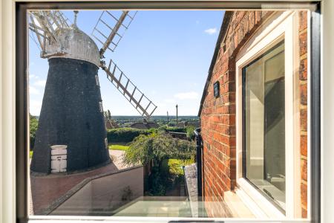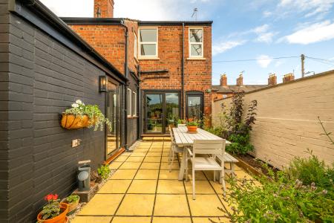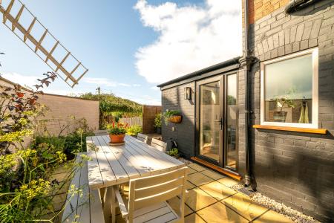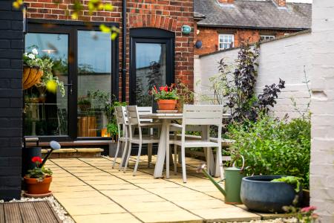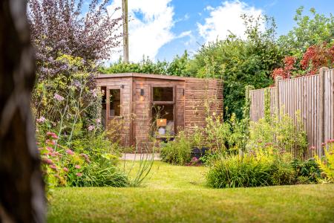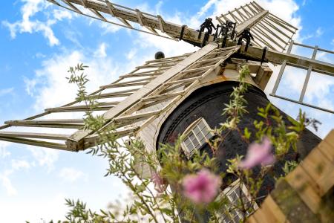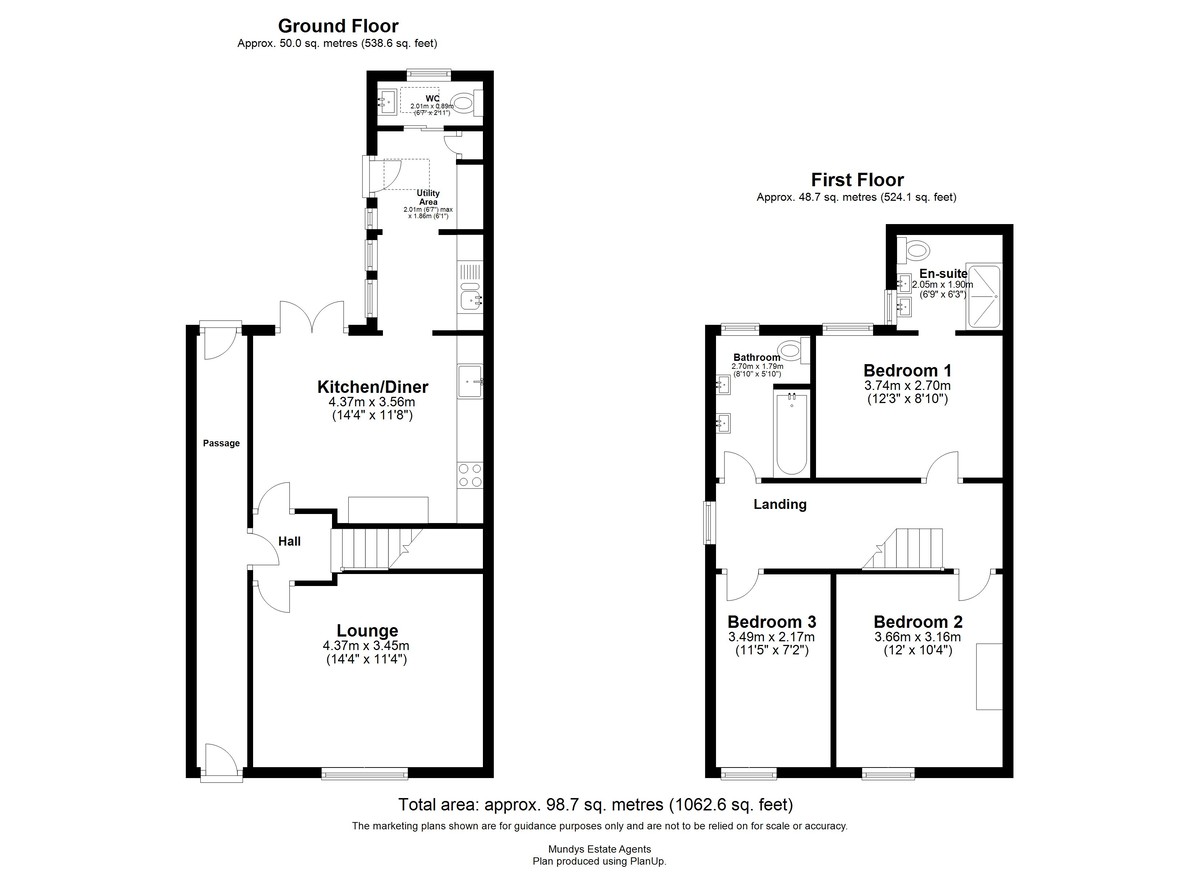- Exceptional end-of-terrace house, refurbished by Baudelaire Interiors
- Located in the popular uphill area of Lincoln, close to Burton Road amenities.
- Short walk to the vibrant Bailgate and Cathedral Quarter, with boutique shops, cafés and fine dining
- Larger than average property with a private passageway and stunning views of the Lincoln Windmill.
- Three double bedrooms, a family bathroom, and an en suite with luxury suites.
- Open-plan kitchen and dining area with an exposed brick wall, high-specification fittings
- Parking & Garage Available to Rent by Separate Negotiation
- Private rear garden plus a Summer House
- EPC Energy Rating - D
- Council Tax Band - A (Lincoln City Council)
3 Bedroom Terraced House for sale in Lincoln
This exceptional end-of-terrace house, refurbished by the current owner, offers a unique blend of modern living and character. Situated adjacent to the Lincoln Windmill, this property enjoys stunning open views to the rear, including captivating views of the Windmill itself. Located within the popular Uphill Area of Lincoln, the property is conveniently close to the amenities along Burton Road and just a short walk to the vibrant Bailgate and Cathedral Quarter, known for its boutique shops, cafés and restaurants.
Larger than average and with a private passageway, the property has been meticulously upgraded to the highest standard, showcasing incredible attention to detail – a real credit to the current owner. The revised layout has been thoughtfully designed for ease of living, providing an inviting and spacious feeling throughout.
The home features three generously sized double bedrooms, along with a family bathroom and an en-suite, both fitted with luxury suites. The open-plan kitchen and dining area is the heart of the home, featuring an exposed brick wall that adds character and warmth to the stylish, high-specification fitted kitchen. It comes complete with slimline worktops, integrated appliances, and doors leading to the patio area and garden. Additional convenience is offered by an extension of the kitchen space into a utility area and a downstairs WC, both enhanced with Velux windows. In addition to the open plan living space there is a stunning and cosy lounge to the front of the home.
The private rear garden includes a lawned area, a range of attractive plants, shrubs and trees, along with a patio area and a decking area bordered by railway sleepers. The garden also overlooks the Windmill and boasts a detached summer house.
This is a truly unique home that offers exceptional living in a desirable location. Viewing is essential to appreciate the standard of the accommodation of offer.
LOCATION The historic Cathedral and University City of Lincoln has the usual High Street shops and department stores, plus banking and allied facilities, multiplex cinema, Marina and Art Gallery. The famous Steep Hill leads to the Uphill area of Lincoln and the Bailgate, with its quaint boutiques and bistros, the Castle, Cathedral and renowned Bishop Grosseteste University.
ACCOMMODATION
PRIVATE PASSAGEWAY
With access to the front and rear of the property and door into the Entrance Hall.
ENTRANCE HALL
With stairs to the first floor and access to the lounge and kitchen/diner.
LOUNGE 14' 4" x 11' 4" (4.37m x 3.45m) , with UPVC double glazed window, feature fireplace, two radiators, ornate coving and spotlighting.
KITCHEN/DINER 14' 4" x 11' 8" (4.37m x 3.56m) , with UPVC double glazed double doors, laminate flooring, fitted with a range of high quality wall, base units and drawers with slimline work surfaces over, stainless steel sink, integrated oven and microwave, four ring induction hob with extractor fan over, radiator and opening into an additional kitchen space with two UPVC double glazed windows, laminate flooring, wall and base units with slimline work surfaces over, porcelain sink unit and drainer, integrated dishwasher and spotlighting.
UTILITY AREA 6' 7" x 6' 1" (2.01m x 1.85m) , with UPVC double glazed window, external door, laminate flooring, slimline work surface with plumbing and spaces for washing machine and tumble dryer below, cupboard space to the side, Velux window and spotlighting.
WC 6' 7" x 2' 11" (2.01m x 0.89m) , with UPVC double glazed window, Velux window, tiled flooring, low level WC, floating wash hand basin and radiator.
FIRST FLOOR LANDING With access to the roof void, UPVC double glazed window, wall lighting, banister rail and radiator.
BEDROOM 1 12' 3" x 8' 10" (3.73m x 2.69m) , with UPVC double glazed window, wall lighting and radiator.
EN-SUITE 6' 9" x 6' 3" (2.06m x 1.91m) , with UPVC double glazed window, laminate flooring, low level WC, two wash hand basins with cupboards below, walk-in shower with tiled surround, extractor fan and a traditional style radiator.
BEDROOM 2 12' 0" x 10' 4" (3.66m x 3.15m) , with UPVC double glazed window, wall lighting and radiator.
BEDROOM 3 11' 5" x 7' 2" (3.48m x 2.18m) , with UPVC double glazed window, wall lighting and radiator.
BATHROOM 8' 10" x 5' 10" (2.69m x 1.78m) , with UPVC double glazed window, laminate flooring, low level WC, two wash hand basins with cupboards below, tiled splashback, bath with mains shower over with a rainfall shower head, tiled surround, wall lighting, spotlighting, two mirrored vanity units, extractor fan and a heated towel rail.
OUTSIDE To the rear of the property there is a patio seating area with flowerbeds surround, which can be accessed from the kitchen and utility room, this leads down to a decked seating area with railway sleepers and steps down to a lawned garden with a wide variety of attractive plants, shrubs, trees and the summer house to the rear of the garden.
Property Ref: 58704_102125031605
Similar Properties
Ash Grove, North Hykeham, Lincoln
4 Bedroom Detached House | £335,000
An extended detached family home on a generous plot with extensive off-street parking for a good-sized family. The prope...
Hebden Moor Way, North Hykeham
3 Bedroom Detached Bungalow | £335,000
A well-presented three bedroom detached bungalow, situated on the popular Mill Moor Estate in the heart of North Hykeham...
4 Bedroom Detached House | £335,000
A larger than average extended four bedroom detached family home, positioned in this popular residential area on Malham...
The Ramsdell, 4 Cypress Way, The View, Burton Waters, LN1 4AY
3 Bedroom Detached Bungalow | £339,500
SHOW HOME OPEN SUNDAYS 11AM - 3PM. The Ramsdell, a traditionally built A-Rated Eco Luxury Bungalow offering partial lake...
Stow Road, Sturton By Stow, Lincoln
5 Bedroom Detached House | £340,000
A well presented detached family home located in a pleasant non-estate position within the popular village of Sturton by...
Cockerels Roost, Newton-on-trent
3 Bedroom Detached House | £340,000
Sussex Cottage is a beautifully presented three bedroomed detached home located within the desirable village of Newton-o...

Mundys (Lincoln)
29 Silver Street, Lincoln, Lincolnshire, LN2 1AS
How much is your home worth?
Use our short form to request a valuation of your property.
Request a Valuation
