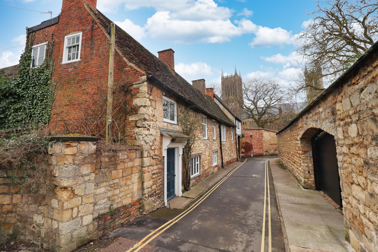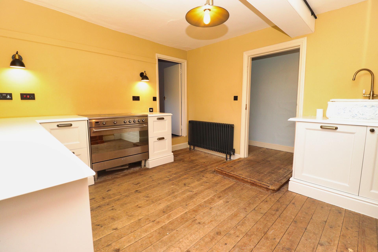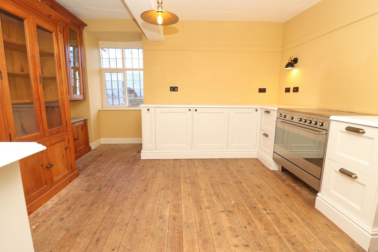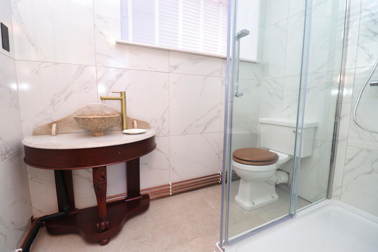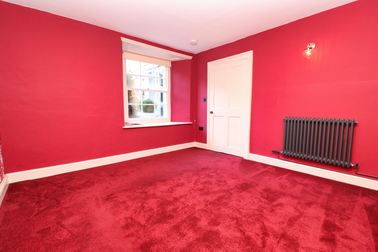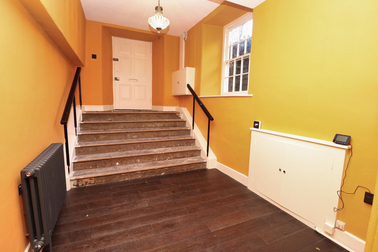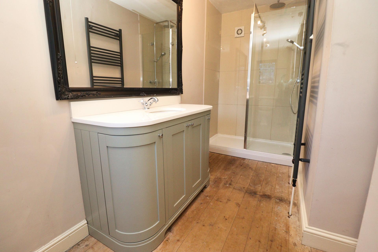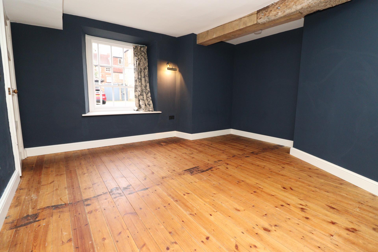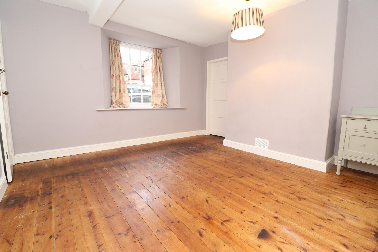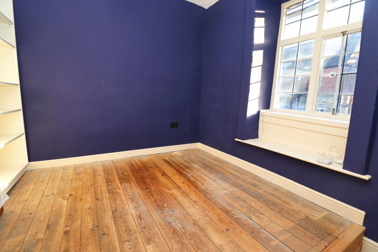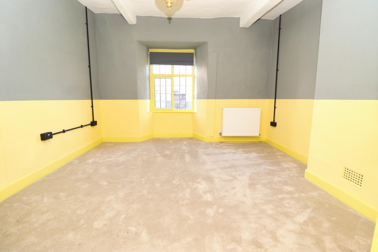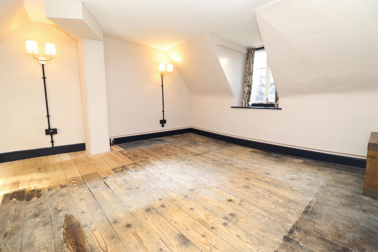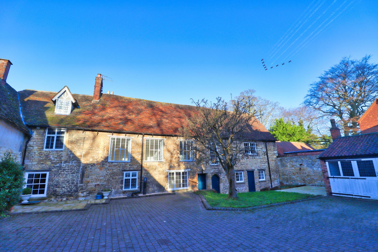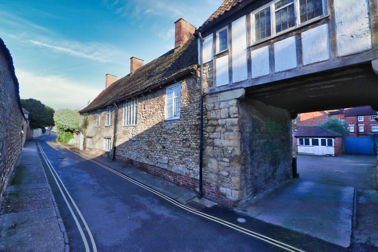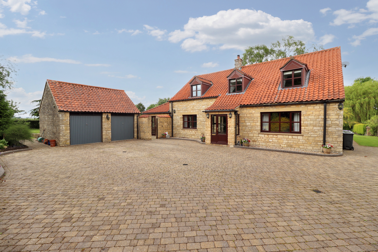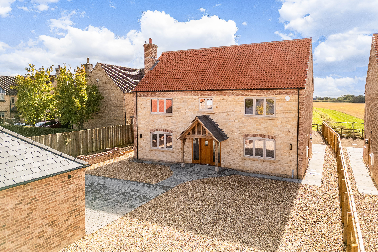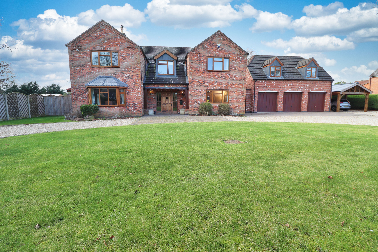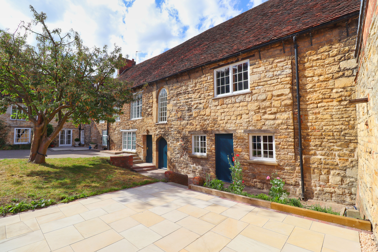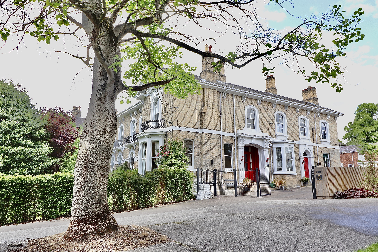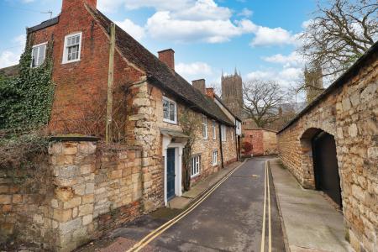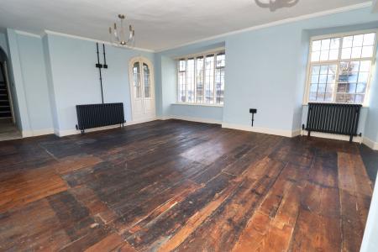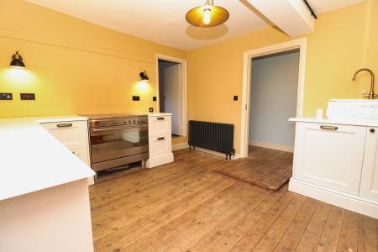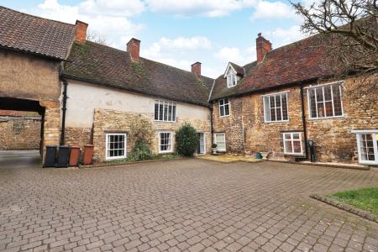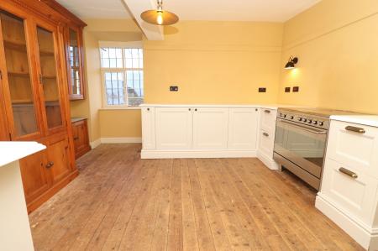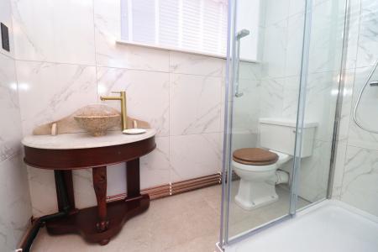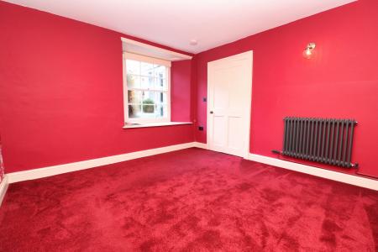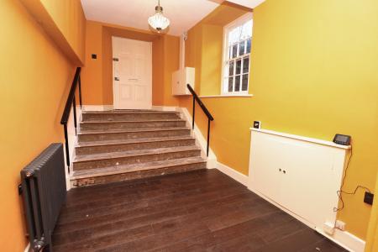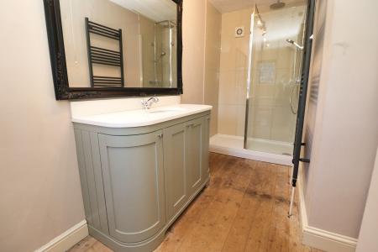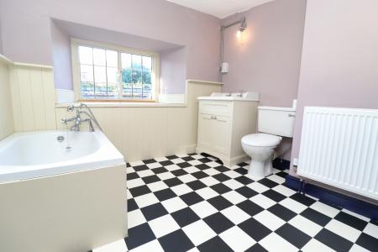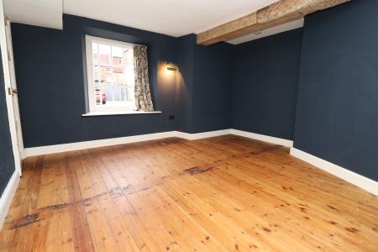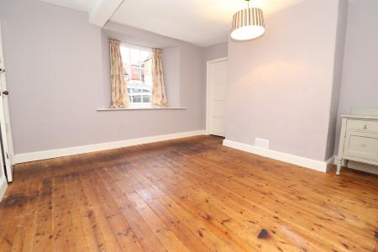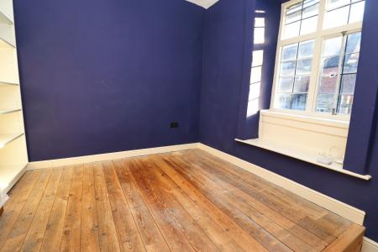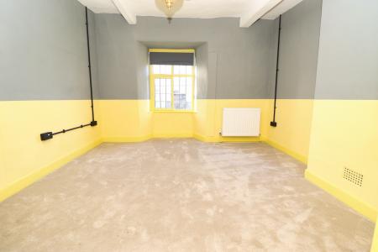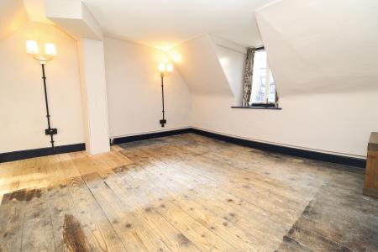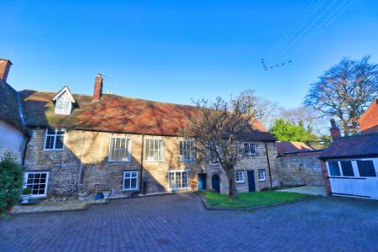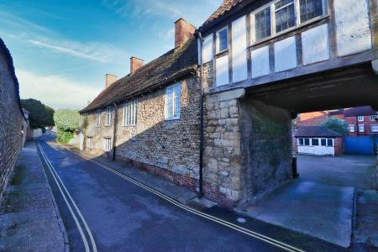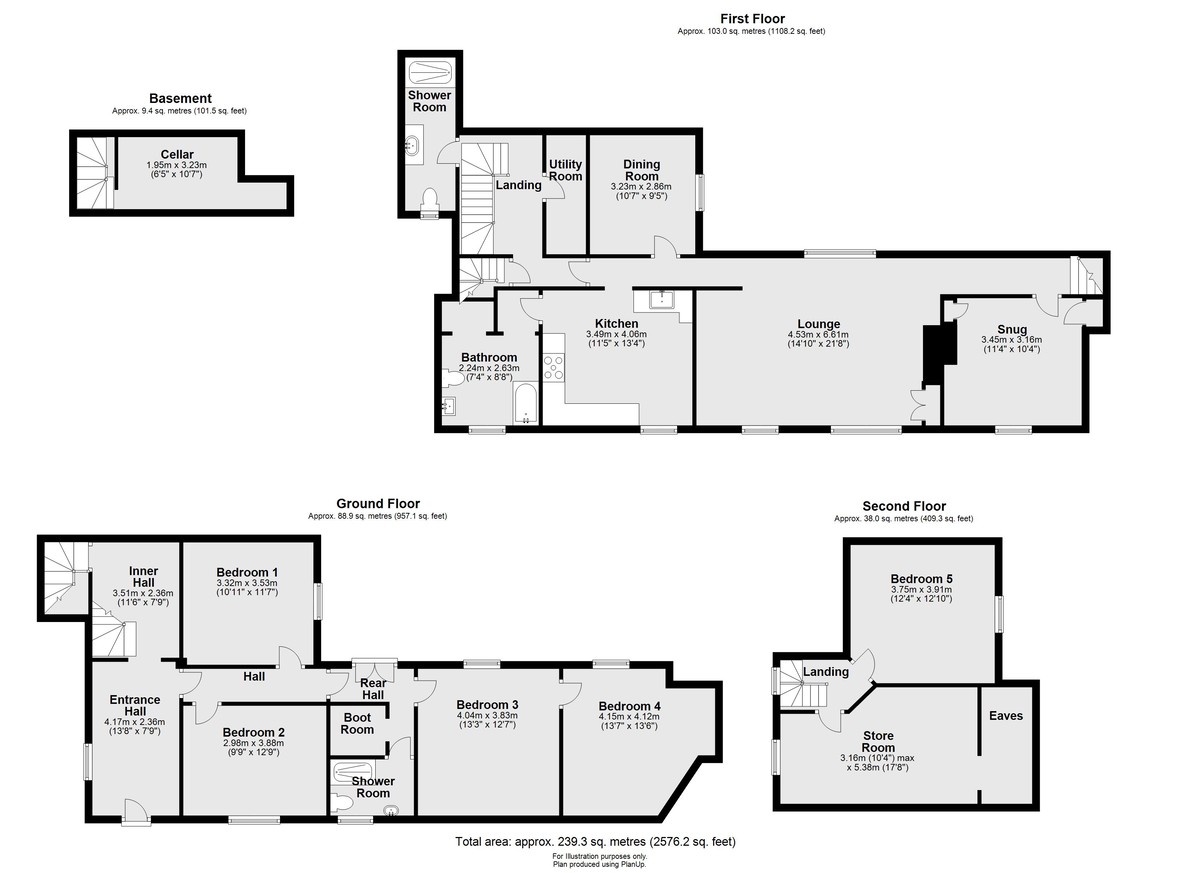- Medieval Grade II Listed Property
- Comprehensive and high specification programme of renovations
- Close Proximity to Lincoln Cathedral
- 5 Bedrooms, 3 Bathrooms
- Large Lounge, Snug, Dining Room
- Kitchen, Utility Room
- Driveway for Multiple Vehicles
- NO CHAIN
5 Bedroom Semi-Detached House for sale in Lincoln
A beautiful high status Medieval Grade II Listed historic property in a sought after location close to Lincoln Cathedral. The spacious accommodation is spread across three floors and has undergone a recent programme of renovations, carried out in line with planning permission and listed building consent and includes a new boiler, radiators, electrics, additional electrical sockets and light fittings. The accommodation is laid in a quirky "upside down" design, with a grand Georgian Entrance Hall, four double Bedrooms, Shower Room, Boot Room and rear Entrance Hall to the ground floor. To the first floor is a large and impressive double aspect Lounge, Shaker style Fitted Kitchen, Dining Room, Snug, Utility Room, Bathroom and Shower Room. To the second floor is a further double Bedroom with spectacular Cathedral views and a further room which could be used as a Dressing Room or Bedroom. Outside is courtyard with patio seating area and a driveway for multiple vehicles. The property further benefits from a Hive central heating system, new "A" rated gas central heating boiler, pipework and radiators and top specification English made bathrooms. Viewing of this property is essential to appreciate the sympathetic restoration and the spacious accommodation on offer.
HISTORY The property is a Grade II Listed building because it has a high level of historical, architectural and archaeological interest and for the evidence it provides to the understanding of the historical development of Uphill Lincoln within the Roman walls, and particularly as surviving evidence of a large medieval housing complex. It addresses James Street, that has remained generally unaltered since at least the 17th Century and is a key element in the historical fabric of the Cathedral Quarter. The property is a former Cathedral Choir boarding house dating back to the 15th Century. James Street is regarded as being one of the most sought after private addresses in Lincolnshire, accessed opposite Lincoln Cathedral, with number 18 tucked away in a peaceful and exclusive position.
LOCATION The historic Cathedral and University City of Lincoln has the usual High Street shops and department stores, plus banking and allied facilities, multiplex cinema, Marina and Art Gallery. The famous Steep Hill leads to the Uphill area of Lincoln and the Bailgate, with its quaint boutiques and bistros, the Castle, Cathedral and renowned Bishop Grosseteste University.
ENTRANCE HALL With Georgian entrance door, window to the side aspect, oak flooring and radiator.
INNER HALLWAY With staircase to the first floor, door to the cellar, oak flooring and radiator.
SIDE HALL With oak flooring and radiator.
BEDROOM 1 11' 6" x 10' 10" (3.53m x 3.32m) With window to the side aspect and radiator.
BEDROOM 2 12' 8" x 9' 9" (3.88m x 2.98m) With window to the front aspect and radiator.
BEDROOM 3 13' 3" x 12' 6" (4.04m x 3.83m) With window to the rear aspect, oak flooring and radiator.
BEDROOM 4 13' 7 (max)" x 13' 6 (max)" (4.14m x 4.11m) With window to the rear aspect, wood flooring and radiator.
SHOWER ROOM Fitted with a three piece suite comprising of shower cubicle, close coupled WC and antique wash stand with Dowsing and Reynolds tap, wash hand basin made from a single fossil piece, tiled walls and flooring, towel radiator and window to the front aspect.
BOOT ROOM 4' 11" x 4' 5" (1.50m x 1.37m) With oak flooring.
REAR ENTRANCE HALL With doors to the rear courtyard, wood flooring and radiator.
FIRST FLOOR LANDING With wood flooring, tall radiator and skylight.
KITCHEN 13' 3" x 11' 5" (4.06m x 3.49m) Fitted with a range of base units with work surfaces over, wash hand basin with mixer tap over, Smeg cooker, integral dishwasher, fridge and freezer, wall lights, window to the front aspect, radiator and wood flooring.
LOUNGE 21' 8" x 14' 10" (6.61m x 4.53m) With three windows to the front and rear aspects, two radiators and exposed Georgian wooden floorboards.
SNUG 11' 3" x 10' 4" (3.45m x 3.16m) With window to the front aspect, radiator and two storage cupboards.
DINING ROOM 10' 7" x 9' 4" (3.23m x 2.86m) With window to the side aspect with Cathedral views, radiator and wood flooring.
UTILITY ROOM With spaces for washing machine and tumble dryer, wall mounted gas fired central heating boiler and wood flooring.
BATHROOM With short panelled bath, close coupled WC, Burlington wash hand basin on a vanity stand, window to the front aspect, shaver point, radiator, towel radiator and storage cupboard.
SHOWER ROOM Refitted with a three piece suite comprising of walk-in shower cubicle, close coupled WC and wash hand basin in a vanity style unit, window to the front aspect, wood flooring and towel radiator.
SECOND FLOOR LANDING With window to the side aspect.
BEDROOM 5 12' 9" x 12' 3" (3.91m x 3.75m) With window to the side aspect with Cathedral views, radiator, wall lights and wood flooring.
STORE ROOM 17' 7" x 10' 4" (5.38m x 3.16m) Currently used as a store room but could be a bedroom or dressing room, with Sash window to the side aspect, radiator, wall lights and eaves storage area.
OUTSIDE To the rear of the property is a pleasant courtyard with patio seating area and a driveway providing off street parking for multiple vehicles.
Property Ref: 58704_102125032352
Similar Properties
5 Bedroom Detached House | Offers in region of £850,000
Situated in a private, tucked away and idyllic position within the heart of the ever popular village of Welton, a fantas...
4 Bedroom Detached House | £835,000
A three storey detached Victorian villa of character within walking distance of the Cathedral, externally benefiting fro...
4 Bedroom Detached House | £830,000
PART EXCHANGE CONSIDERED - An exceptional detached family home constructed by Messrs Millcroft Developments with an Anca...
6 Bedroom Detached House | £865,000
Located in a picturesque and private location within the ever popular South Hykeham, an impressive and executive 5 bedro...
3 Bedroom Semi-Detached House | Offers in region of £925,000
A rare opportunity to purchase a Medieval Grade II Listed historic property, within a stones throw of Lincoln Cathedral...
7 Bedroom Semi-Detached House | £1,200,000
NO ONWARD CHAIN - An impressive semi-detached family residence located in this prime Uphill area of Lincoln and close to...

Mundys (Lincoln)
29 Silver Street, Lincoln, Lincolnshire, LN2 1AS
How much is your home worth?
Use our short form to request a valuation of your property.
Request a Valuation
