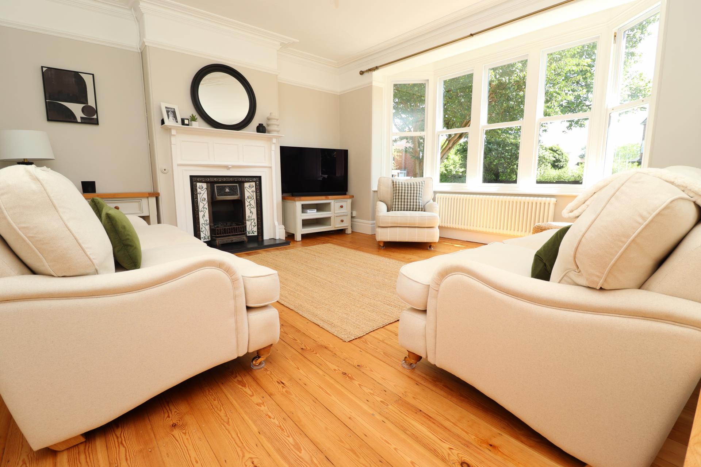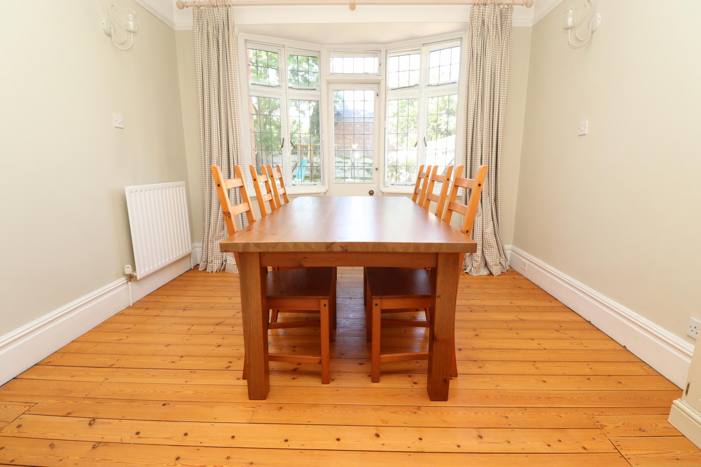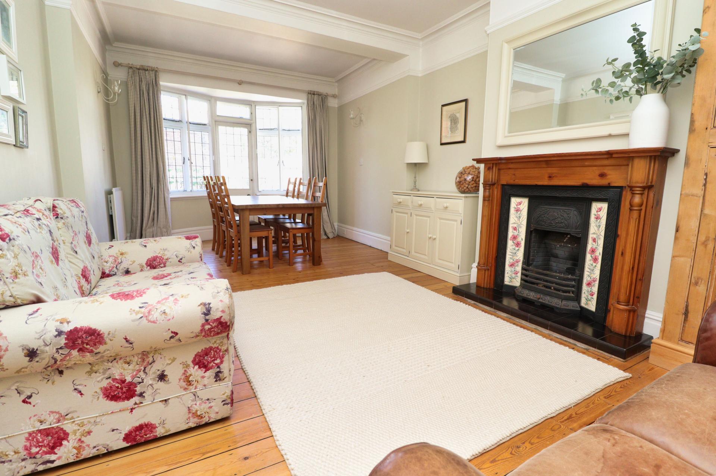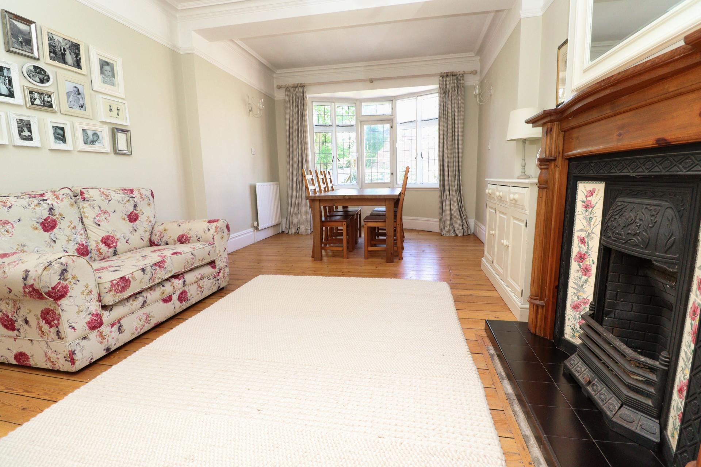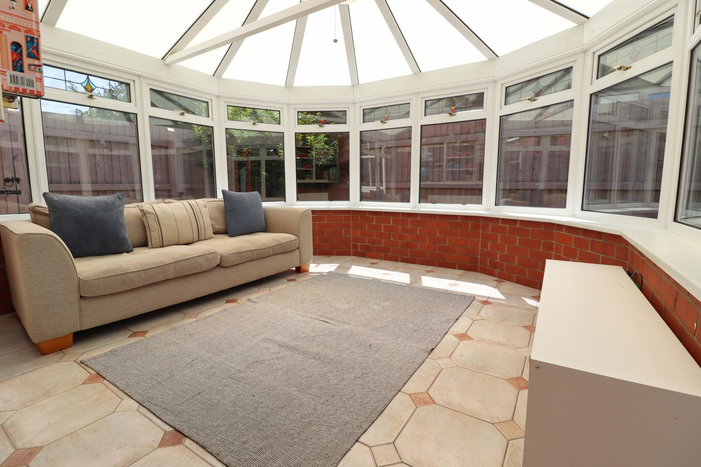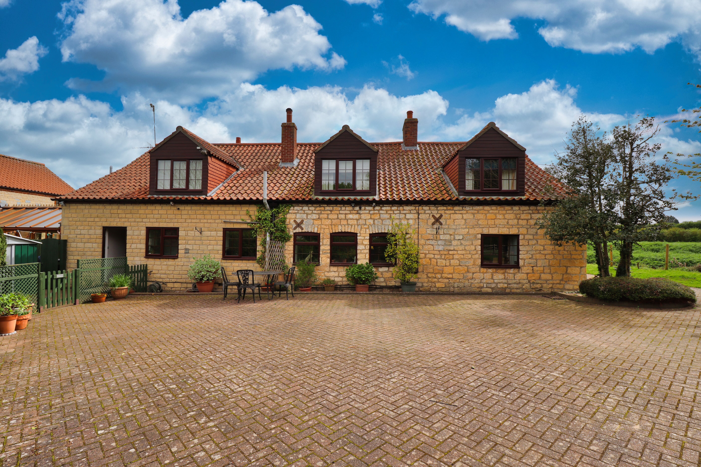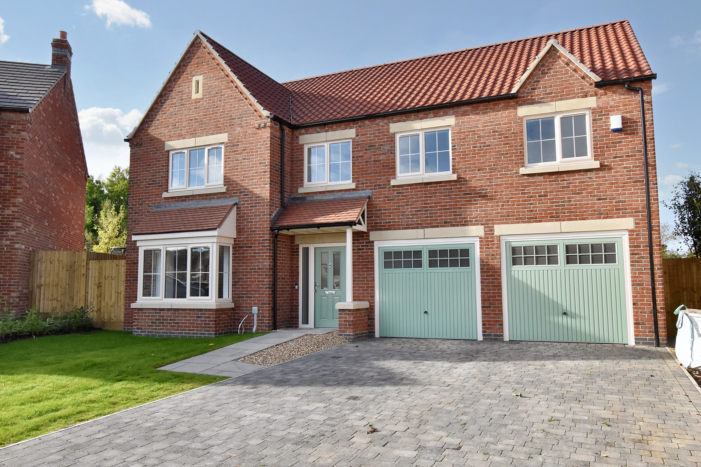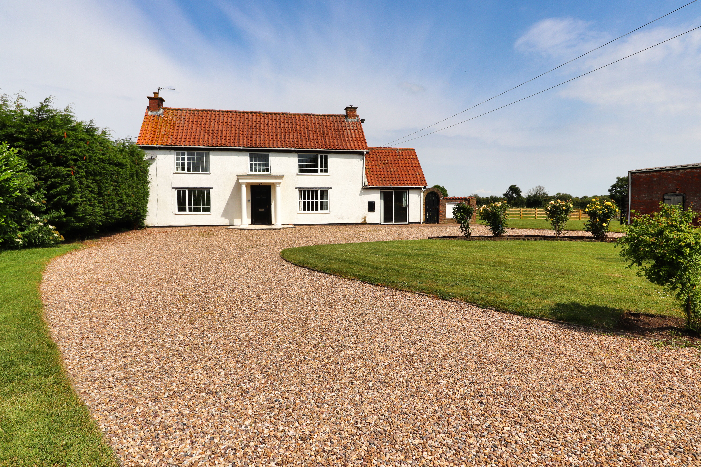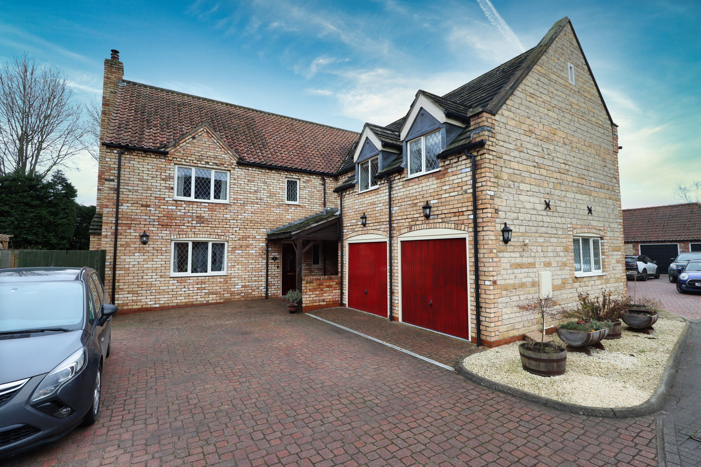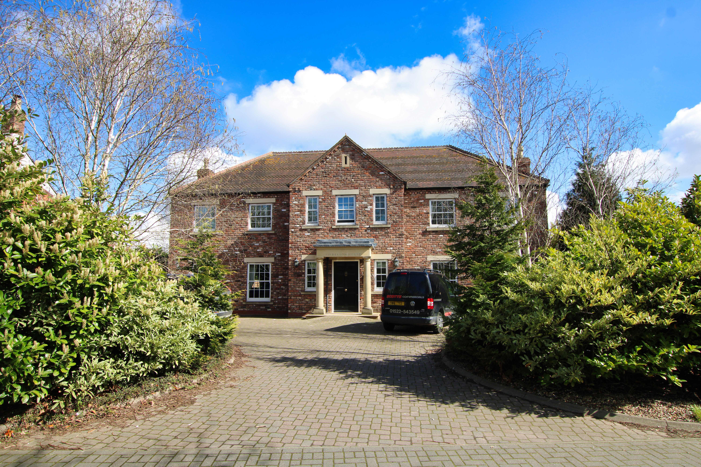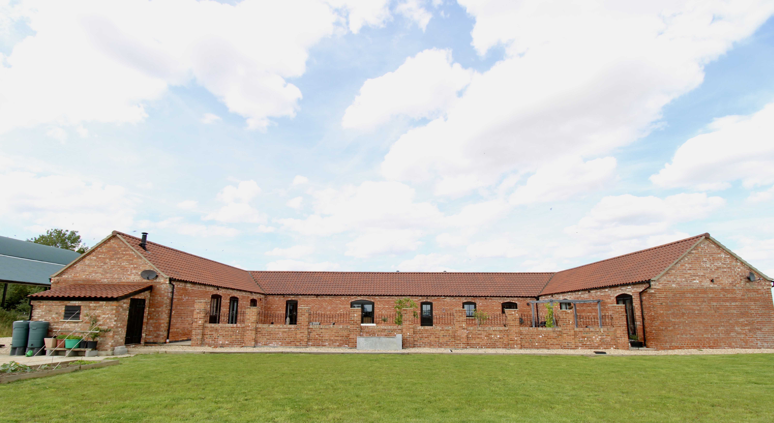- Beautiful Period Semi Detached Home
- Lounge, Dining Room & Conservatory
- Impressive Refitted Kitchen Diner
- 4 Double Bedrooms, En Suite, 4 Piece Bathroom
- Deceptive Enclosed Rear Gardens
- Block Paved Driveway
- Viewing Highly Recommended
- Council Tax Band - E (Lincoln City Council)
- EPC Energy Rating - E
4 Bedroom Semi-Detached House for sale in Lincoln
A rare opportunity to purchase a beautiful family home within close proximity to Lincoln's Cathedral Quarter, with outstanding accommodation comprising of Hall, Cloakroom/WC, Lounge, Dining Room, impressive Kitchen Diner, Utility Room, Conservatory and a First Floor Landing leading to four Double Bedrooms, En-Suite Shower Room and a newly fitted four piece Family Bathroom. The property retains many character features whilst having been updated tastefully to a high standard. Outside there is a low maintenance front garden, a block paved driveway and a private enclosed rear garden. Viewing of this property is essential to appreciate its position and the impeccable accommodation on offer.
LOCATION The historic Cathedral and University City of Lincoln has the usual High Street shops and department stores, plus banking and allied facilities, multiplex cinema, Marina and Art Gallery. The famous Steep Hill leads to the Uphill area of Lincoln and the Bailgate, with its quaint boutiques and bistros, the Castle, Cathedral and renowned Bishop Grosseteste University.
HALL A welcoming Entrance Hall with staircase to the First Floor, stained glass windows to the front and side aspects, tiled flooring, understairs storage cupboard, spotlights and radiator.
CLOAKROOM/WC 6' 0" x 5' 10" (1.85m x 1.80m) , with close coupled WC, pedestal wash hand basin, tiled flooring, tiled splashbacks, sash window to the side aspect, spotlights and radiator.
LOUNGE 16' 2" x 13' 10" (4.95m x 4.23m) , with double glazed bay window to the front aspect, gas fire within a decorative fire surround, wood flooring and radiator.
DINING ROOM 20' 9" x 11' 11" (6.35m x 3.65m) , with bay window and door to the rear garden, decorative fireplace, side storage cupboard, wood flooring and radiator.
KITCHEN/DINER 23' 3" x 14' 2" (7.09m x 4.34m) , newly fitted with a range of stylish high quality wall and base units with Quartz worktops over, Belfast sink with mixer tap and Fohen boiling water tap over, integrated dishwasher, space for a Range cooker with extractor fan over, central island with further storage beneath, tiled flooring and cooker splashbacks, three sash windows to the side and rear aspects, radiator, spotlights and downlighters.
UTILITY ROOM 8' 10" x 7' 6" (2.71m x 2.31m) , with spaces for a washing machine and tumble dryer, Belfast sink with mixer tap over, cupboard housing the wall-mounted gas-fired central heating boiler, tiled flooring, door to the rear garden, windows to the side and rear aspects and radiator.
CONSERVATORY 12' 11" x 10' 7" (3.94m x 3.24m) , with double glazed windows and door to the rear garden, ceiling fan, tiled flooring and radiator.
FIRST FLOOR LANDING With double glazed window to the side aspect, stained glass diamond window to the front aspect, spotlights and radiator.
BEDROOM 1 16' 1" x 14' 0" (4.92m x 4.29m) , with double glazed bay window to the front aspect, two built-in wardrobes, decorative fireplace, wood flooring and radiator.
BEDROOM 2 11' 1" x 10' 6" (3.38m x 3.22m) , with double glazed window to the rear aspect, decorative fireplace and radiator.
EN SUITE SHOWER ROOM 6' 10" x 3' 4" (2.10m x 1.03m) , fitted with a three piece suite comprising of shower cubicle, pedestal wash hand basin and close coupled WC, tiled walls, tiled flooring, double glazed window to the side aspect, chrome towel radiator and spotlights.
BEDROOM 3 14' 0" x 12' 0" (4.28m x 3.66m) , with double glazed window to the rear aspect decorative fireplace and radiator.
BEDROOM 4 10' 10" x 8' 7" (3.32m x 2.62m) , with double glazed window to the side aspect, decorative fireplace and radiator.
BATHROOM 10' 9 (max)" x 9' 3" (3.28m x 2.82m) , fitted with a four piece suite comprising of shower cubicle, freestanding bath with central taps and shower attachment, pedestal wash hand basin and close coupled WC, part-tiled walls, double glazed window to the side aspect, chrome towel radiator and spotlights.
OUTSIDE To the front of the property there is a block paved driveway providing off-street parking and a front garden which gravelled for low maintenance with decorative shrubs. To the rear is an enclosed garden which is laid mainly to lawn with a patio seating area, flowerbeds, mature shrubs and a shed.
Important information
This is not a Shared Ownership Property
Property Ref: 58704_102125031099
Similar Properties
5 Bedroom Detached House | Guide Price £650,000
A rare opportunity to acquire this characterful family home, originally built in the 1700s. The property has been owned...
5 Bedroom Detached House | £650,000
The Kensington is a substantial executive detached family home with exceptional living space and constructed by Messrs L...
4 Bedroom Detached House | £650,000
A fantastic opportunity to acquire a traditional farm house with incredible development potential. Although in need of s...
Sinderson Meadows, South Hykeham
5 Bedroom Detached House | £654,995
A spacious and executive detached house on an exclusive gated development within the village of South Hykeham, originall...
Sinderson Meadows, South Hykeham
6 Bedroom Detached House | £695,000
A beautiful example of a well-presented six bedroom detached executive family home, positioned on this private gated dev...
Main Street, Horsington, Woodhall Spa
5 Bedroom Barn Conversion | £695,950
A stunning barn conversion finished to the highest standard, providing a spectacular spacious residence incorporating mo...

Mundys (Lincoln)
29 Silver Street, Lincoln, Lincolnshire, LN2 1AS
How much is your home worth?
Use our short form to request a valuation of your property.
Request a Valuation

