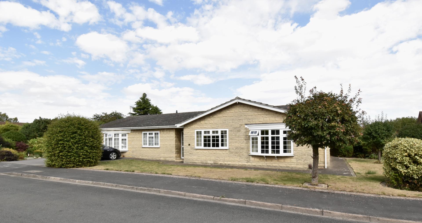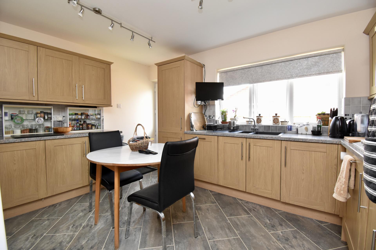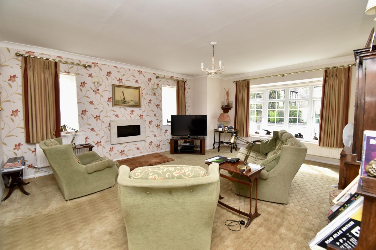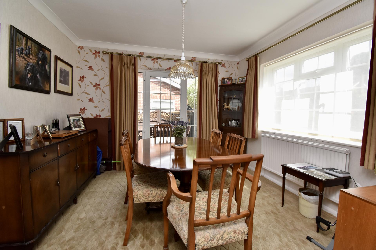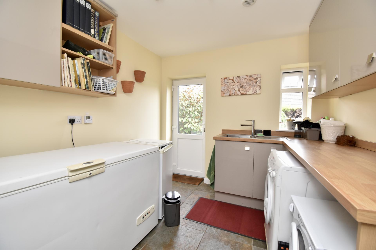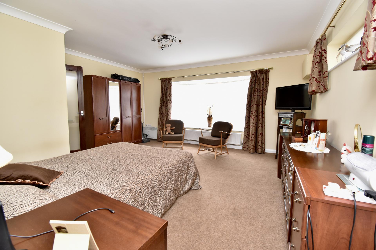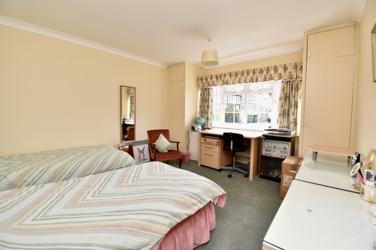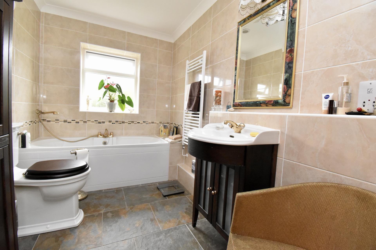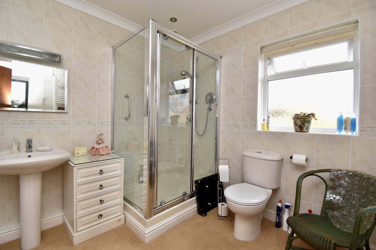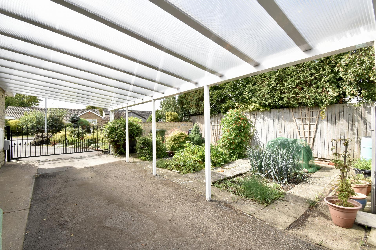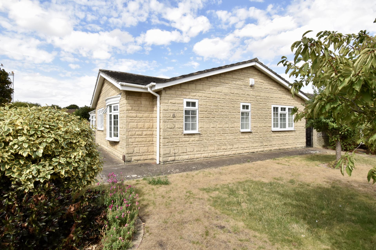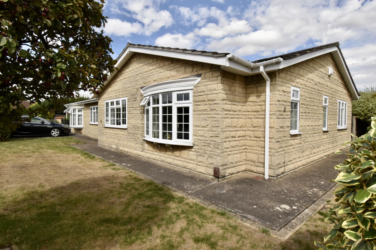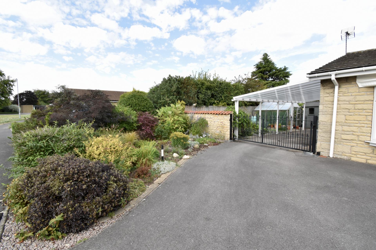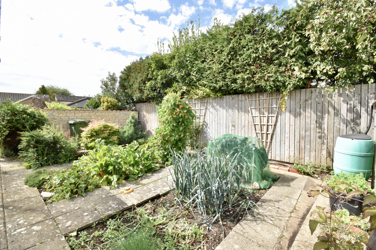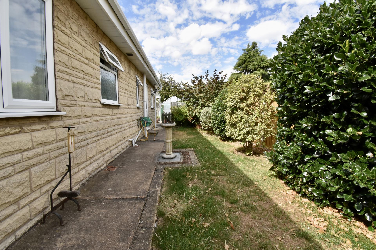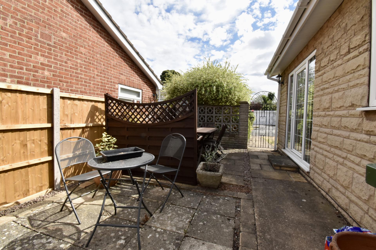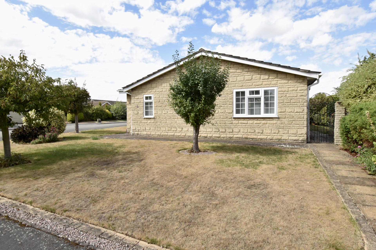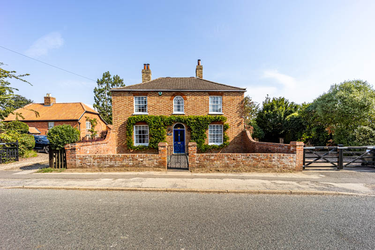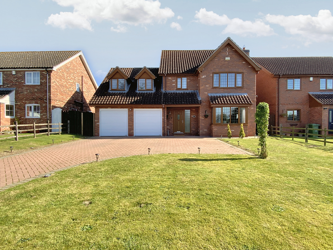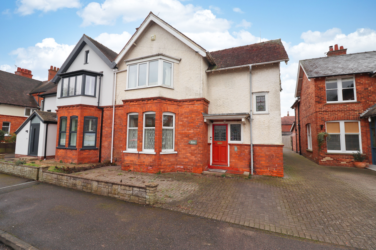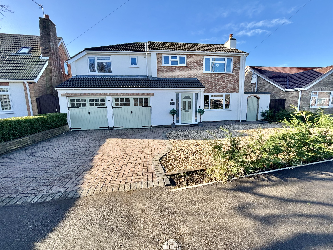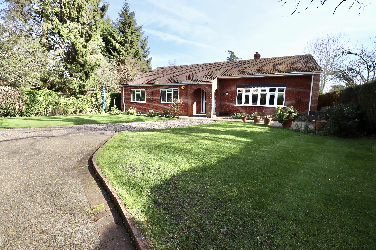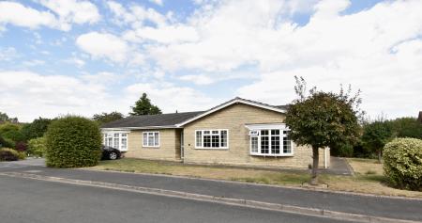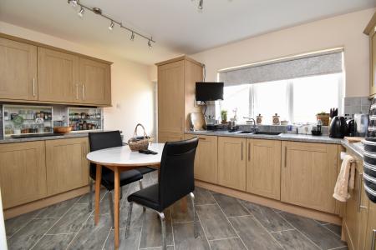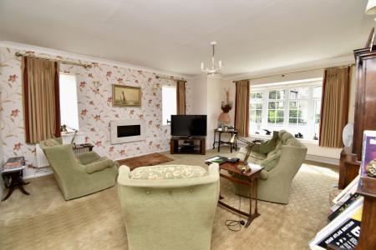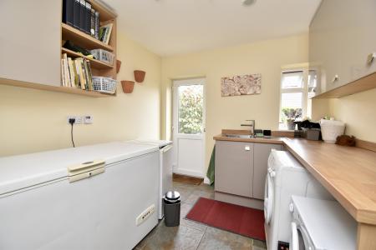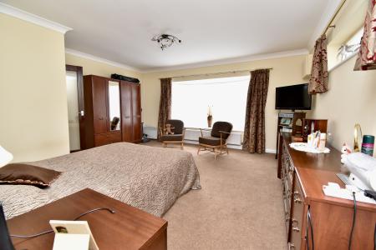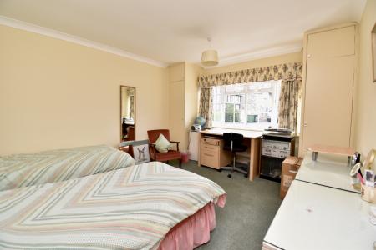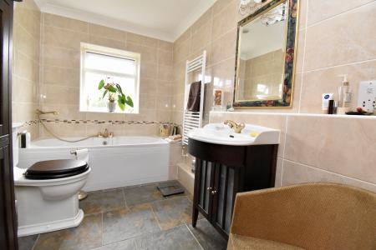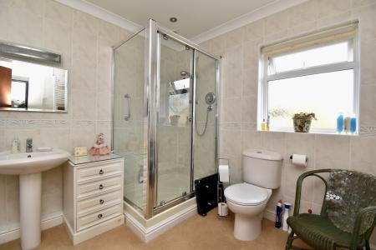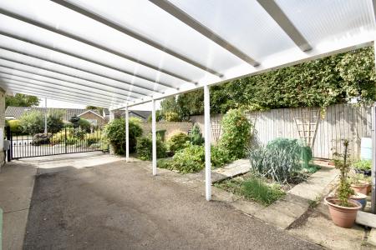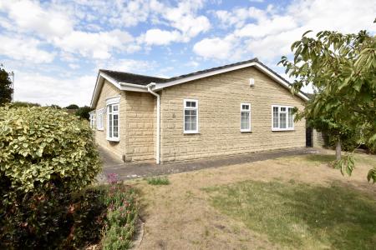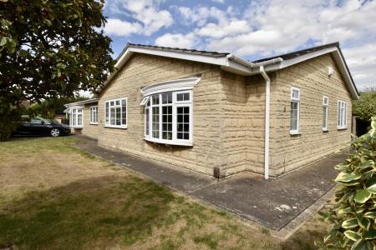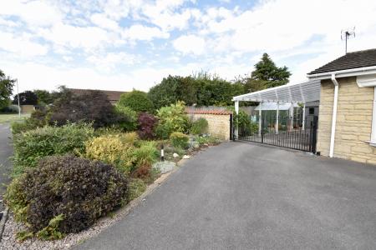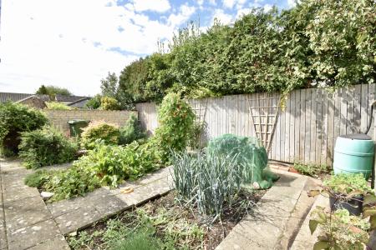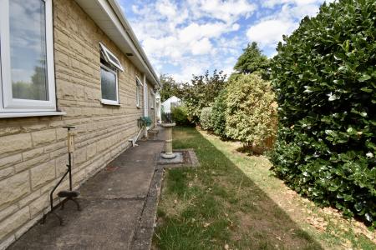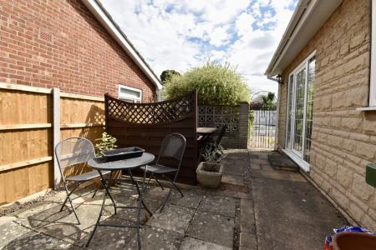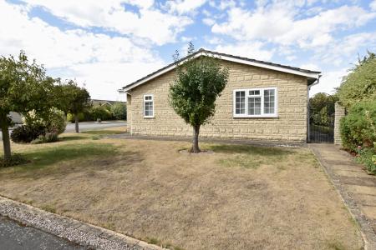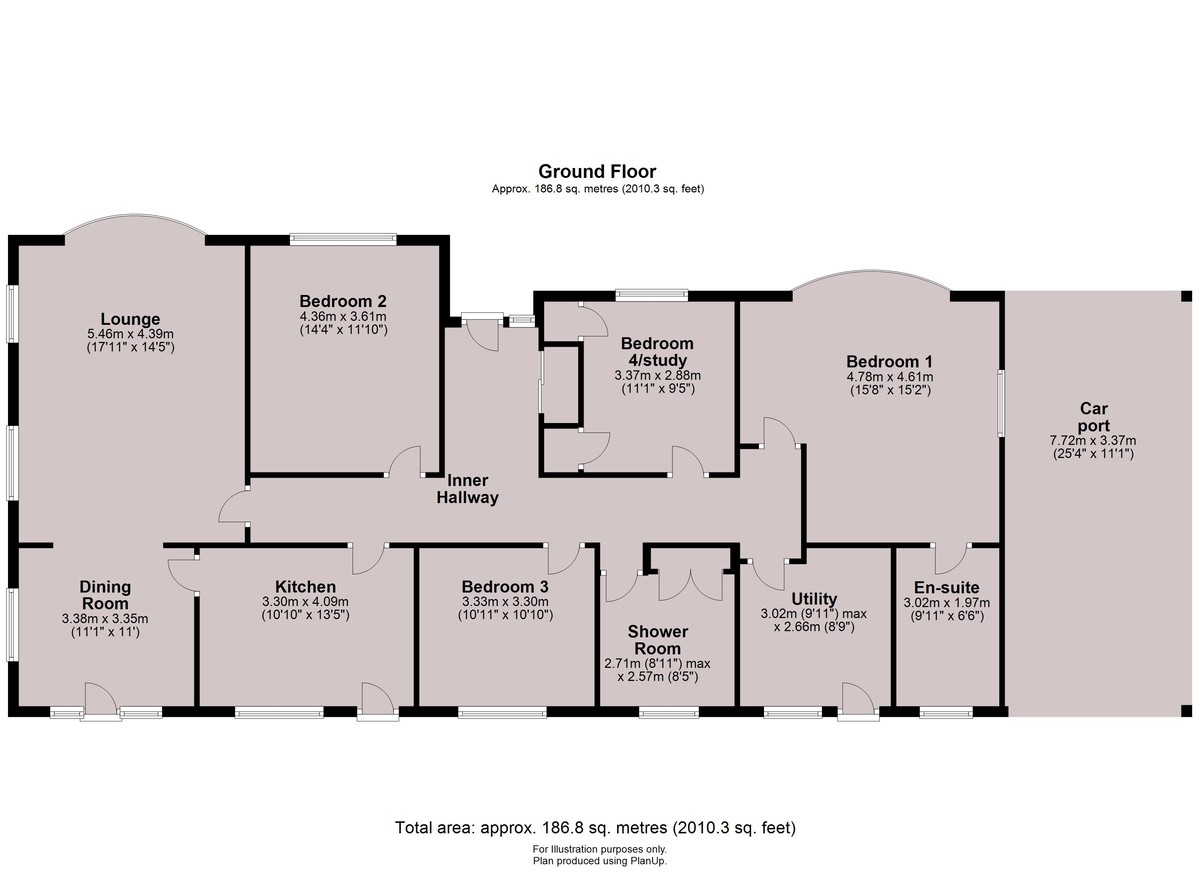- Impressive Detached Bungalow
- Sought After Uphill Position
- Quiet Cul De Sac Location
- 4 Spacious Bedrooms, En-Suite Bathroom
- Shower Room & Utilty Room
- Lounge & Dining Area
- Fitted Kitchen, Gas Central Heating
- Pleasant Corner Position
- Gated Driveway & Car-Port
- EPC Rating - D / Council Tax Band - F
4 Bedroom Detached Bungalow for sale in Lincoln
DESCRIPTION A spacious Detached Bungalow situated in a particular sought-after Uphill position within a quiet cul-de-sac located just off Lee Road. The property is within close proximity to Lincoln Cathedral, the Bailgate and Cathedral Quarter. The well-presented and spacious living accommodation briefly comprises of; Main Entrance Hall, Lounge, Dining Area, Fitted Kitchen, Four Spacious Bedrooms, Bedroom 4/Study, En-Suite Bathroom, Shower Room and Utility Room. Outside, the property is situated in a pleasant corner position with gardens, gated driveway and carport. Viewing of the property is highly recommended to appreciate this sought-after position within the Uphill area of Lincoln.
LOCATION The historic Cathedral and University City of Lincoln has the usual High Street shops and department stores, plus banking and allied facilities, multiplex cinema, Marina and Art Gallery. The famous Steep Hill leads to the Uphill area of Lincoln and the Bailgate, with its quaint boutiques and bistros, the Castle, Cathedral and renowned Bishop Grosseteste University.
ENTRANCE HALL With main entrance door, access to roof void with drop-down ladder which is partially boarded, coving to ceiling, double radiator and built-in Cloaks Cupboard.
LOUNGE 17' 11" x 14' 5" (5.46m x 4.39m) With uPVC bay window to front elevation, two uPVC windows to side elevation, two double radiators, coving to ceiling, two TV points and electric fire.
DINING AREA 11' 1" x 11' 0" (3.38m x 3.35m) With uPVC patio door and side window, uPVC window to side elevation, double radiator and coving to ceiling.
KITCHEN 13' 5" x 10' 10" (4.09m x 3.3m) Fitted with a range of quality base and wall cupboards, further fitted tall cupboard, integrated appliances incorporating double oven, gas hob and dishwasher, part-tiled surround, one and a half bowl sink unit and drainer, double radiator, uPVC window to rear elevation and uPVC rear entrance door.
UTILITY ROOM 9' 11" x 8' 9" (3.02m x 2.67m) With fitted base and wall cupboards, work surfaces, tiled floor, sink unit and drainer, plumbing for washing machine, under-floor heating, uPVC window to rear elevation and uPVC rear entrance door.
BEDROOM 1 15' 8" x 15' 2" (4.78m x 4.62m) With uPVC bay window to front elevation, uPVC window to side elevation, radiator, coving to ceiling and two TV points.
EN-SUITE BATHROOM 9' 11" x 6' 6" (3.02m x 1.98m) With suite to comprise of; bath with shower attachment, WC, wash basin and vanity unit below, tiled walls and tiled floor with underfloor heating, towel radiator, coving to ceiling and extractor fan, shaver point, two wall light points and uPVC window to rear elevation.
BEDROOM 2 14' 4" x 11' 10" (4.37m x 3.61m) With uPVC window to front elevation, two fitted single wardrobes with storage above and double radiator.
BEDROOM 3 10' 11" x 10' 10" (3.33m x 3.3m) With uPVC window to rear elevation and double radiator.
BEDROOM 4/STUDY 11' 1" x 9' 5" (3.38m x 2.87m) With uPVC window to front elevation, double radiator and two built-in cupboards with shelving.
SHOWER ROOM 8' 11" x 8' 5" (2.72m x 2.57m) With suite to comprise; WC, wash basin, fitted shower cubicle, tiled walls, towel radiator, coving to ceiling, inset spotlights, airing cupboard housing the Worcester Gas Central Heating Boiler and uPVC window to rear elevation.
SERVICES All mains services available. Underfloor heating to the En-Suite Bathroom and Utility Room.
OUTSIDE The property is situated in a pleasant corner position, with gardens to front, side and rear. Front and side lawned gardens with a variety of trees and shrubs. There is a paved walkway leading to the front and side of the property and to the rear garden. There is a further garden area with a wide variety of mature shrubs and flowerbeds. There is a driveway providing off-road parking for vehicles and electric gated access leading to the carport to the side of the property. There is another further garden area to the rear with lawned and patio areas and side vegetable plots with a shed and greenhouse.
Property Ref: 58704_102125022856
Similar Properties
3 Bedroom Detached House | £525,000
A beautifully presented detached Georgian character house which dates back to 1801 and is located on the doorstep to the...
Stow Road, Sturton By Stow, Lincoln
4 Bedroom Detached House | £525,000
THIS REFURBISHED HOUSE IS A MUST VIEW! This is a beautiful example of a larger than average, completely refurbished and...
4 Bedroom Semi-Detached House | £525,000
A rare opportunity to purchase a beautiful traditional family home within close proximity to Lincoln's Cathedral Quarter...
5 Bedroom Detached House | Offers in region of £530,000
A fantastic example of a 5 bedroom detached family home, thoughtfully extended and fully refurbished by the current owne...
3 Bedroom Detached Bungalow | £535,000
Situated in a private tucked away position on a generous plot of approximately 0.31 acres (STS), a spacious three bedroo...
4 Bedroom Detached House | £545,000
Situated on the most magnificent plot, we are proud to offer for sale this spacious and extended four bedroom detached h...

Mundys (Lincoln)
29 Silver Street, Lincoln, Lincolnshire, LN2 1AS
How much is your home worth?
Use our short form to request a valuation of your property.
Request a Valuation
