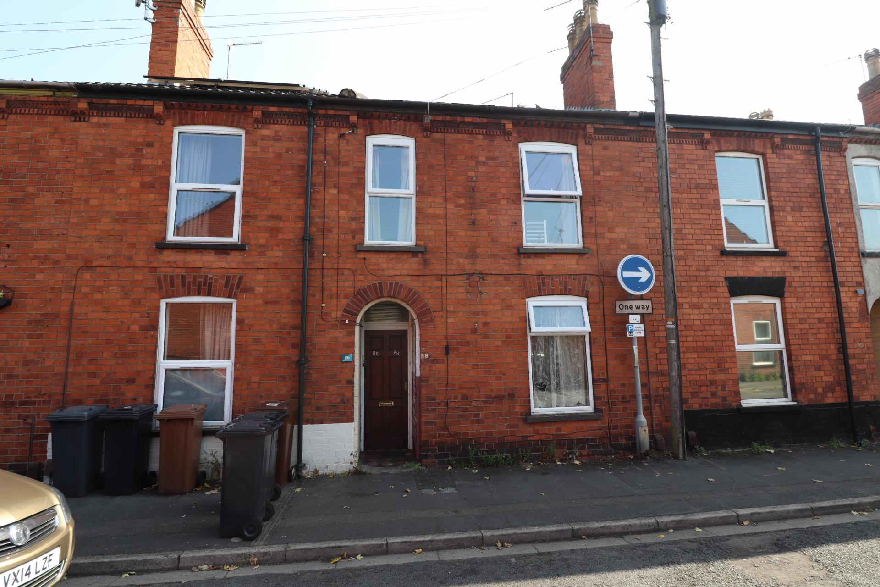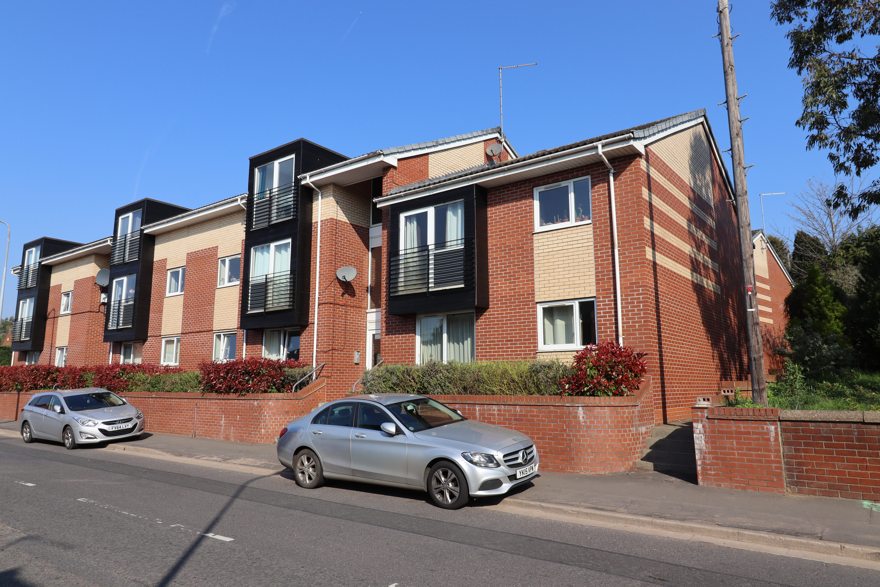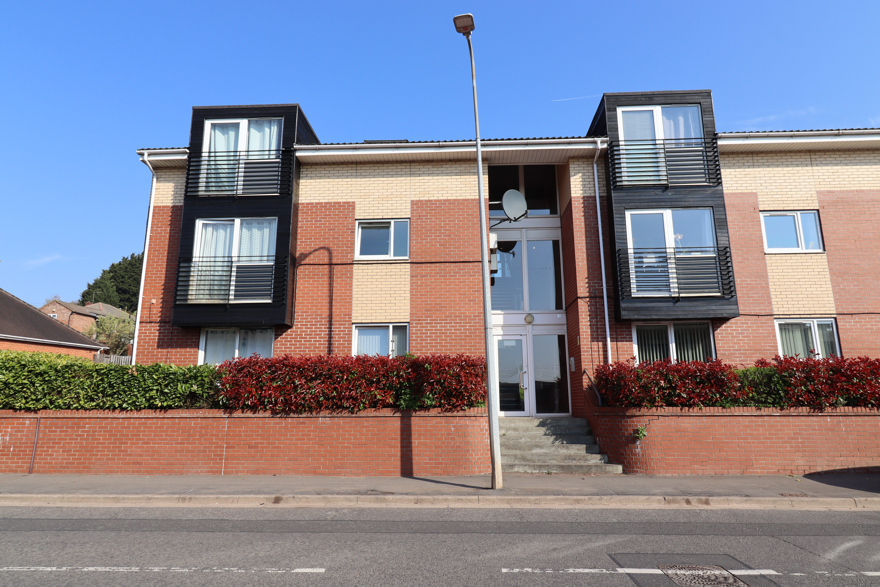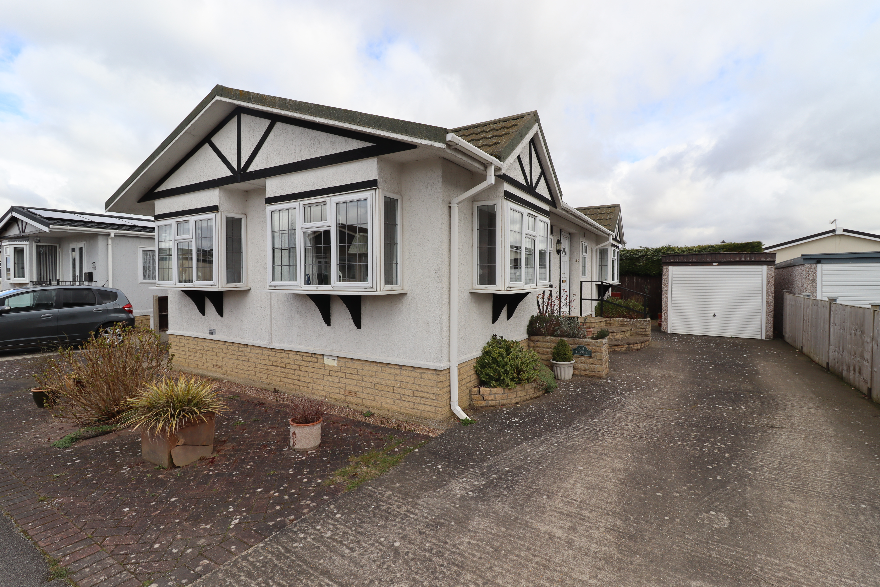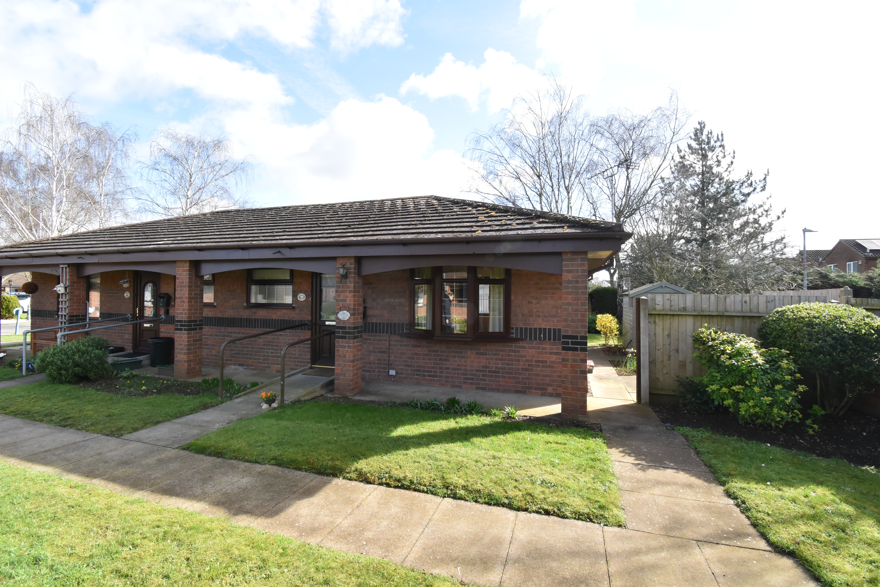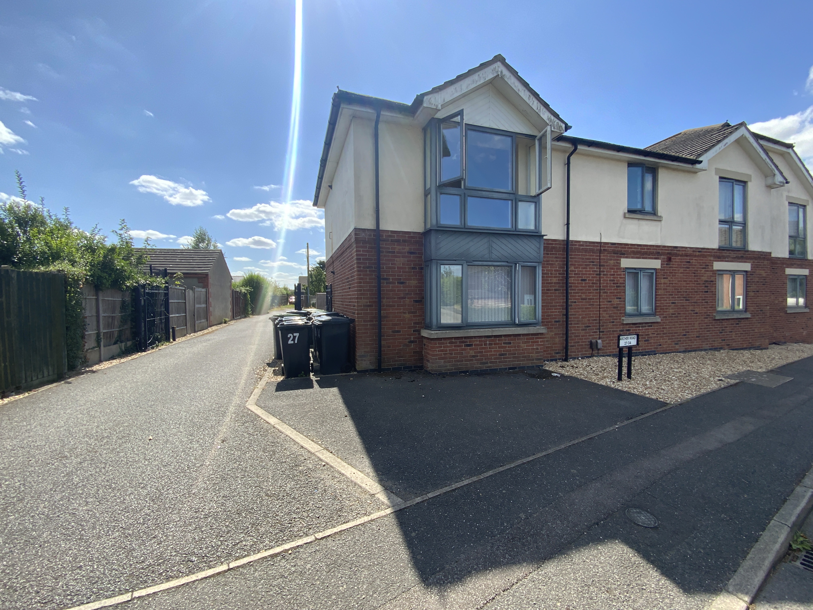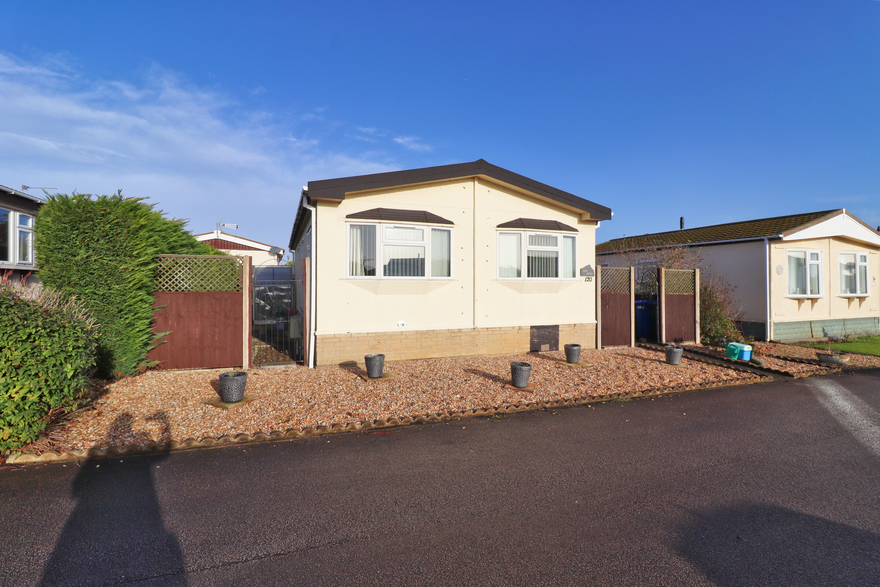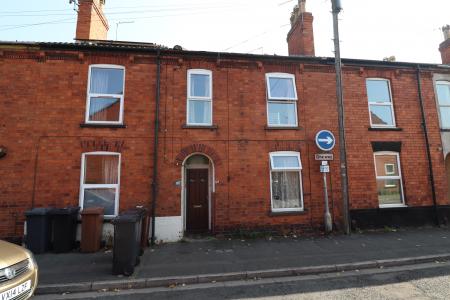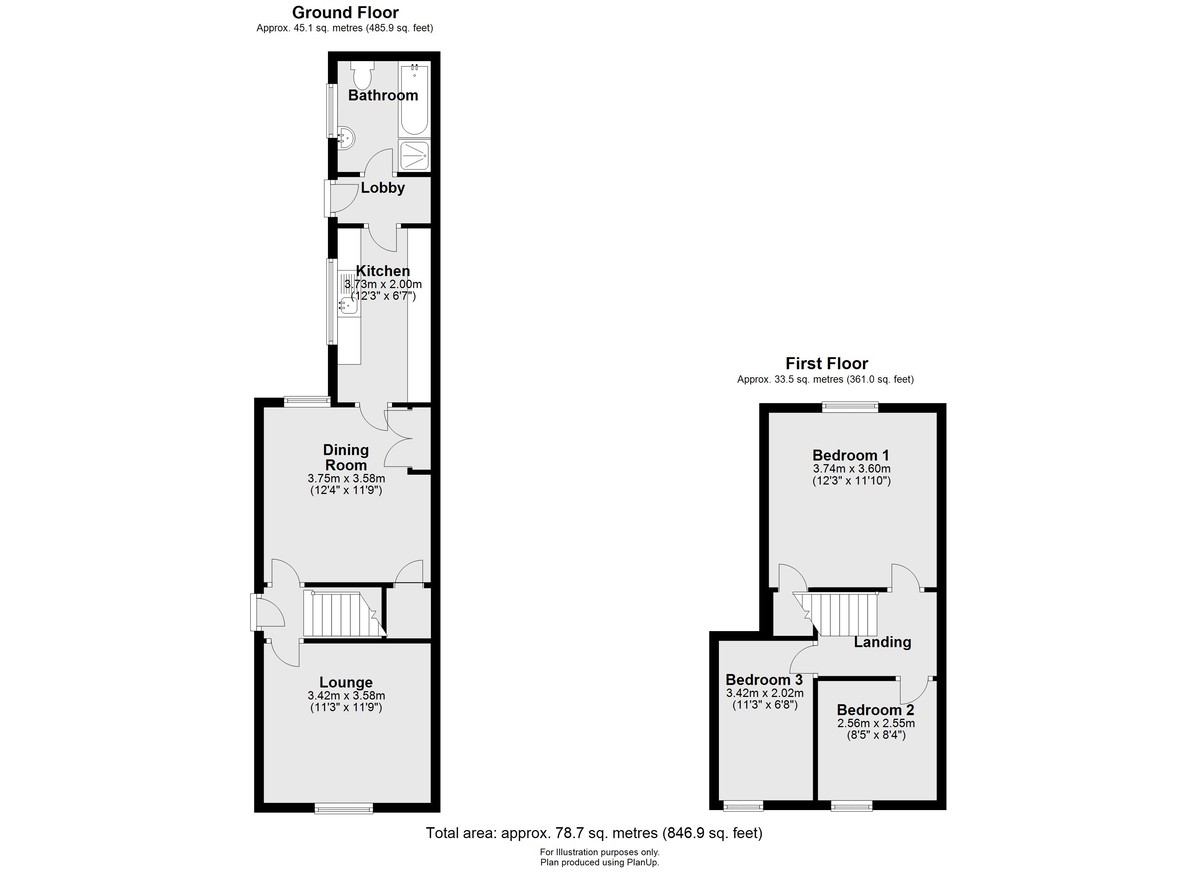- 3 Bedroom Mid Terraced House
- Lounge & Dining Room
- 4 Piece Family Bathroom
- 3 Bedrooms
- Rear Yard, Permit Parking
- NO CHAIN
- EPC Rating - C
- Council Tax Band - A - Lincoln City Council
3 Bedroom Terraced House for sale in Lincoln
A three bedroomed mid-terraced house situated within a short walk of Lincoln High Street. Internally the property has accommodation to comprise of Entrance Hallway, Lounge, Dining Room, Kitchen, Rear Lobby, 4 piece Bathroom and First Floor Landing leading to three Bedrooms. Outside there is a courtyard to the rear. The property further benefits from on street permit parking and is being sold with no chain.
LOCATION The historic Cathedral and University City of Lincoln has the usual High Street shops and department stores, plus banking and allied facilities, multiplex cinema, Marina and Art Gallery. The famous Steep Hill leads to the Uphill area of Lincoln and the Bailgate, with its quaint boutiques and bistros, the Castle, Cathedral and renowned Bishop Grosseteste University.
HALL With staircase to the first floor.
LOUNGE 11' 8" x 11' 2" (3.58m x 3.42m) With decorative fireplace, double glazed window to the front aspect and radiator.
DINING ROOM 12' 3" x 11' 8" (3.75m x 3.58m) With double glazed window to the rear aspect, under stairs storage cupboard and radiator.
KITCHEN 12' 2" x 6' 6" (3.73m x 2.00m) Fitted with a range of wall and base units with work surfaces over, stainless steel sink with side drainer and mixer tap over, spaces for washing machine, cooker and fridge, tiled splashbacks and double glazed window to the side aspect.
LOBBY With door to the garden.
BATHROOM Fitted with a four piece suite comprising of panelled bath, shower cubicle, pedestal wash hand basin and close coupled WC, chrome towel radiator and double glazed window to the side aspect.
FIRST FLOOR LANDING
BEDROOM 1 12' 3" x 11' 9" (3.74m x 3.60m) With double glazed window to the rear aspect, overstairs storage cupboard and radiator.
BEDROOM 2 8' 4" x 8' 4" (2.56m x 2.55m) With double glazed window to the front aspect and radiator.
BEDROOM 3 11' 2" x 6' 7" (3.42m x 2.02m) With double glazed window to the front aspect and radiator.
OUTSIDE To the rear of the property there is an enclosed yard. The property further benefits from on street permit parking.
Property Ref: 58704_102125031340
Similar Properties
2 Bedroom Ground Floor Flat | £110,000
A two double bedroom ground floor apartment located along Monks Road, to the east of Lincoln City Centre and within walk...
2 Bedroom Ground Floor Flat | £110,000
A two double bedroom ground floor apartment located along Monks Road, to the east of Lincoln City Centre and within walk...
Stonecliff Park, Prebend Lane, Lincoln
2 Bedroom Mobile Home | £110,000
A larger than average two bedroomed park home located in this popular over 55's Stonecliff Park Development within the v...
1 Bedroom Semi-Detached Bungalow | £115,000
A one bedroomed bungalow located in the popular over 55s warden controlled retirement development of St. Claires Court,...
2 Bedroom Apartment | £115,000
A modern two bedroom first floor apartment with well-appointed accommodation comprising of Communal Entrance, Entrance H...
Stonecliff Park, Prebend Lane, Welton
2 Bedroom Park Home | £115,000
A two bedroom park home positioned on the popular over 55's Stonecliff Park within the village of Welton. The property h...

Mundys (Lincoln)
29 Silver Street, Lincoln, Lincolnshire, LN2 1AS
How much is your home worth?
Use our short form to request a valuation of your property.
Request a Valuation
