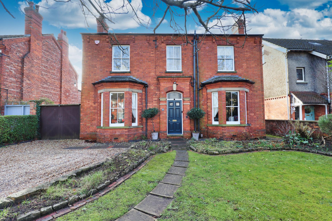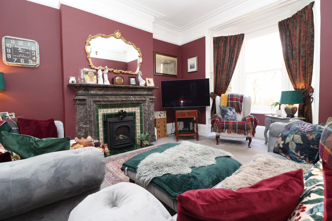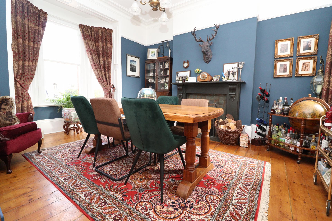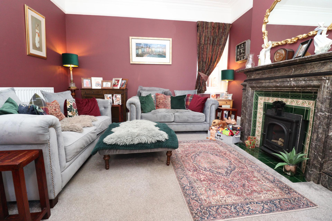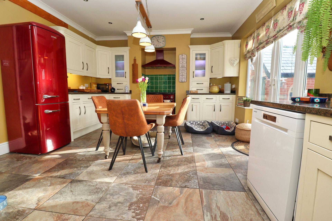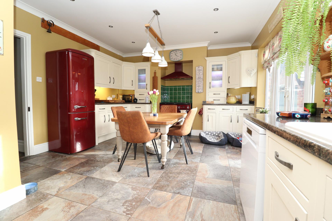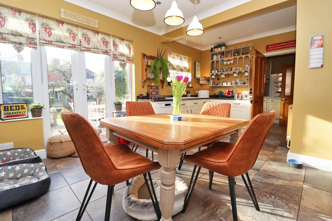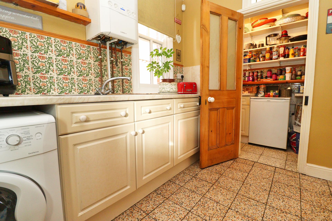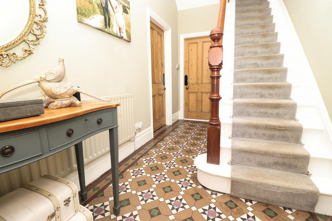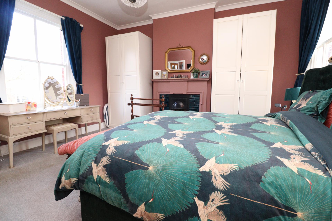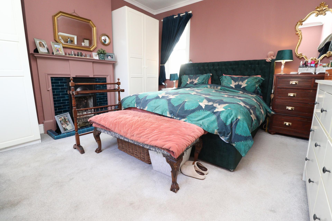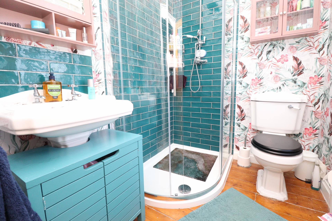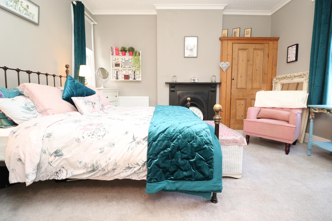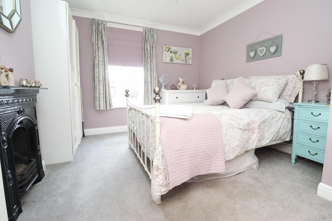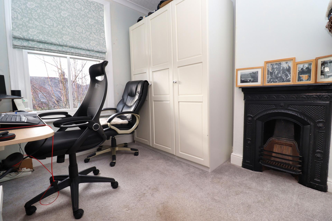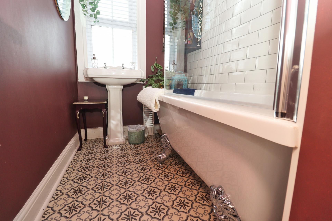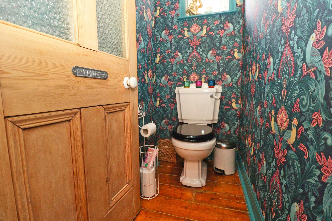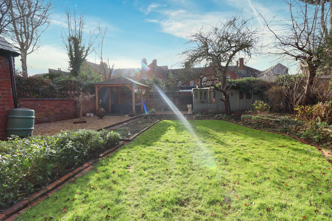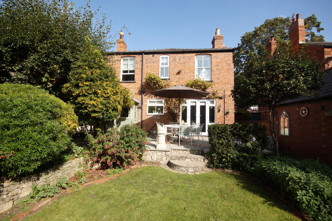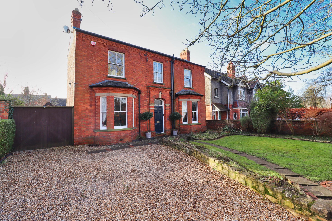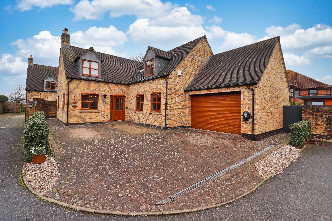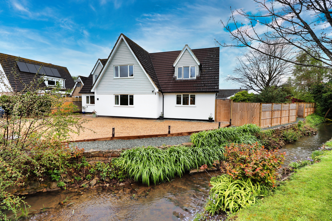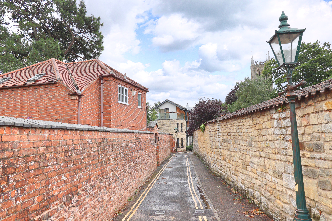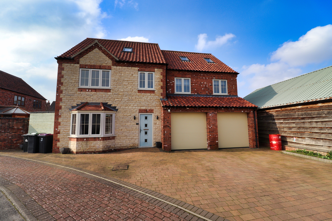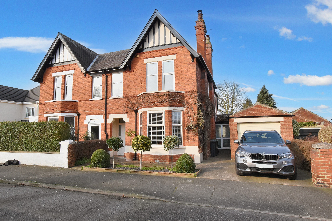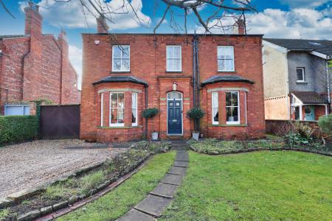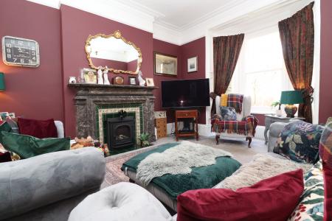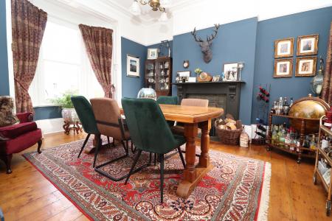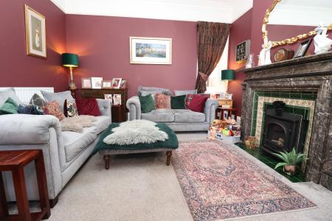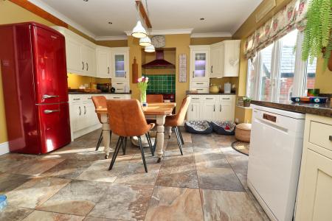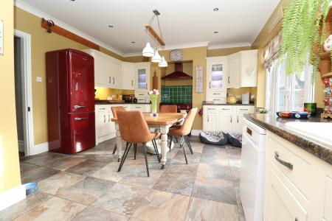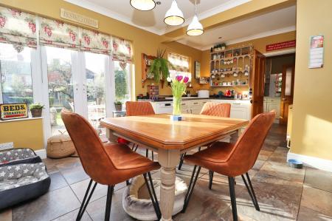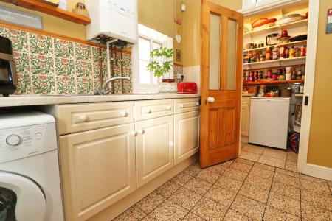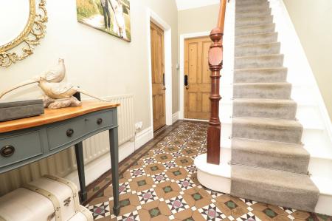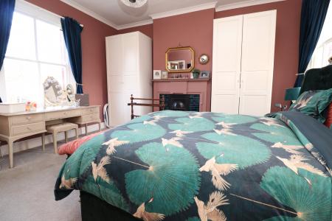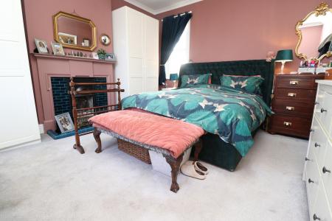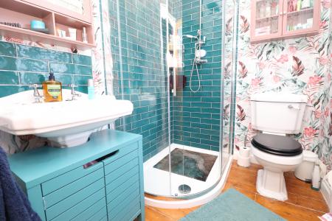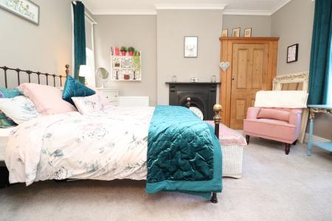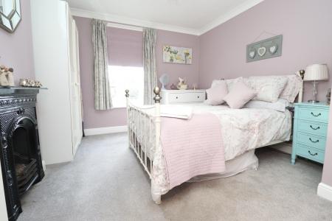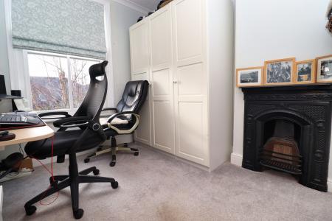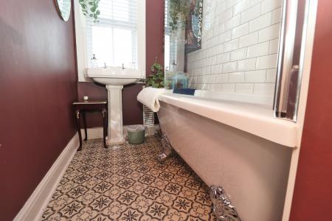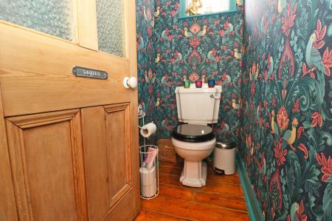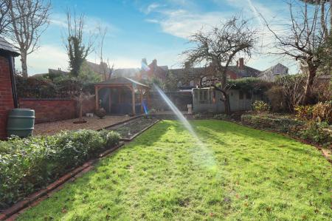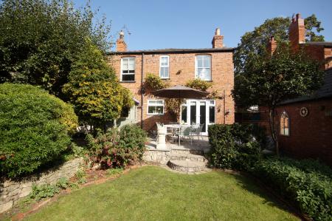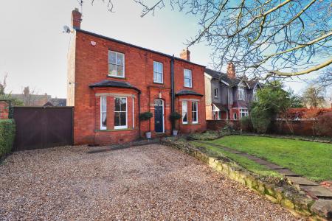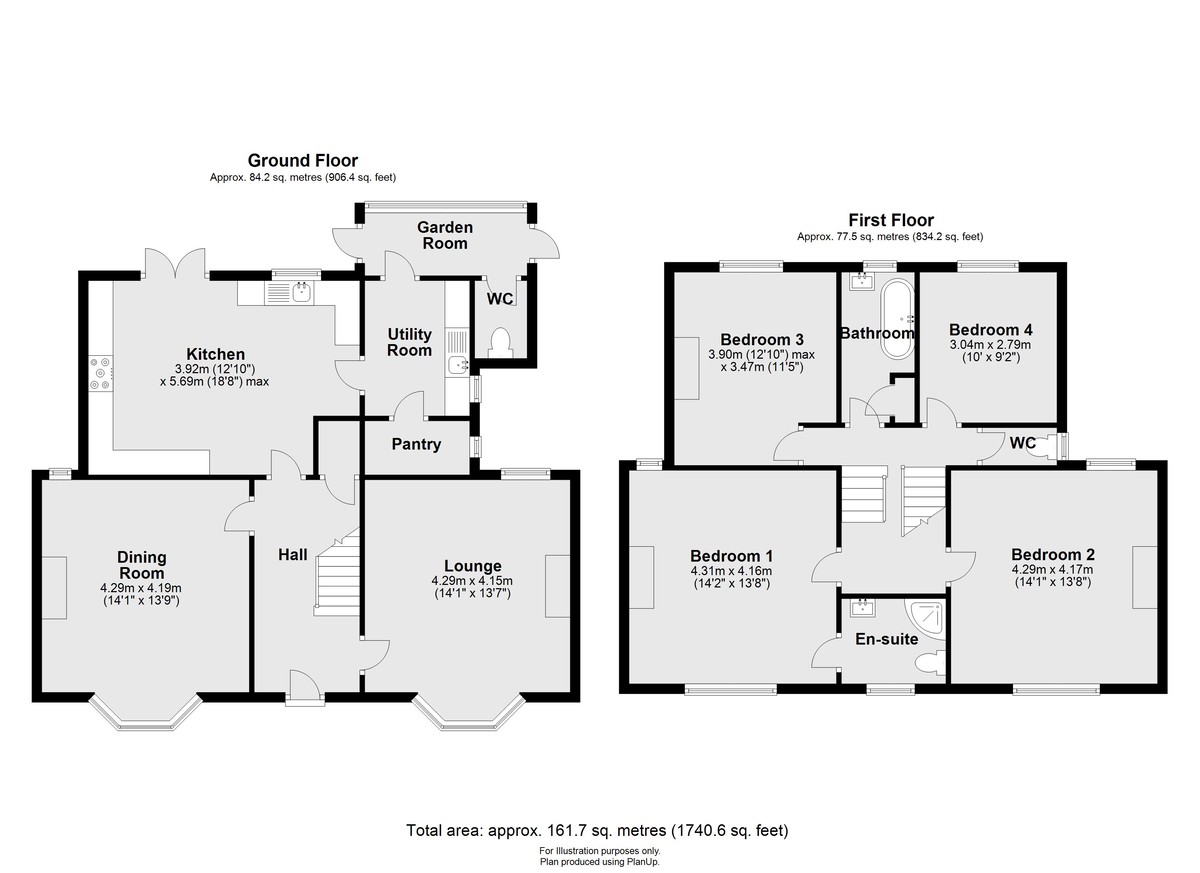- Impressive and Immaculate Detached House
- 2 bay fronted Reception Rooms and a modern Kitchen
- Four Bedrooms
- Newly fitted Shower Room and En-suite
- Utility Room, Pantry and Garden Room
- Detached Single Garage
- Mature Landscaped Gardens
- Council Tax Band - D (Lincoln City Council)
- EPC Energy Rating – D
4 Bedroom Detached House for sale in Lincoln
This is an impressive and immaculate four bedroomed detached Victorian property situated within a prestigious location to the south of the Cathedral City of Lincoln on Hamilton Road. The property has many original features and accommodation includes a Reception Hallway with mosaic tiled flooring, two bay fronted Reception Rooms, a modern Kitchen, Utility Room, Pantry, Garden Room, downstairs Cloakroom/WC and a First Floor Landing leading to Four Bedrooms, newly fitted Family Bathroom with separate WC and newly fitted En-Suite Shower Room to the Main Bedroom. Outside there are mature gardens to the front of the property with a driveway providing parking for many vehicles. To the side of the property there is a gated driveway providing off street parking for further vehicles and giving vehicular access to the detached single garage. To the rear of the property there are mature landscaped gardens with a low maintenance gravel and decked area and a large gazebo. Viewing of the property is essential to appreciate the accommodation.
LOCATION The historic Cathedral and University City of Lincoln has the usual High Street shops and department stores, plus banking and allied facilities, multiplex cinema, Marina and Art Gallery. The famous Steep Hill leads to the Uphill area of Lincoln and the Bailgate, with its quaint boutiques and bistros, the Castle, Cathedral and renowned Bishop Grosseteste College.
RECEPTION HALLWAY With door and stained glass window to the front elevation, decorative mosaic tile flooring, stairs rising to first floor landing, radiator and doors leading to lounge, dining room, cloaks cupboard and kitchen.
LOUNGE 14' 0" x 13' 6" (4.29m x 4.14m) , with walk in bay window to front elevation, window to rear elevation, decorative fireplace with gas fire, decorative coving, ceiling roses and radiator.
DINING ROOM 14' 2" x 13' 8" (4.32m x 4.17m) , with walk in bay window to front elevation, window to rear elevation, open fireplace with tiled hearth and feature surround, decorative coving, ceiling roses, wooden flooring and radiator.
CLOAKROOM With shelving.
KITCHEN 18' 8" x 12' 11" (5.69m x 3.96m) , fitted with a range of quality base units and drawers with work surfaces over, ceramic sink and drainer with mixer tap above, spaces for a Range cooker with extraction above and fridge freezer, wall mounted units, radiator, door to utility room, space for a dining table, UPVC windows and double doors to the rear garden and tiled flooring.
UTILITY ROOM 6' 11" x 8' 11" (2.11m x 2.72m) , fitted with a range of base unit and drawers with work surfaces over, stainless steel sink unit and drainer with mixer tap above, space for an automatic washing machine, wall mounted gas combi boiler with complimentary tiling below, window to side elevation, tiled flooring, doors leading to rear entrance/garden room and a walk-in pantry.
PANTRY 3' 10" x 8' 5" (1.17m x 2.59m) , fitted with a range of base units with work surfaces over, shelving, extraction fan, window to side elevation and tiled flooring.
GARDEN ROOM 11' 1" x 4' 1" (3.38m x 1.27m) , with windows and doors to the rear and side elevations, tiled flooring, shelving, space for a freezer and door to a WC.
WC With tiled flooring and WC.
FIRST FLOOR LANDING With stairs rising to the first floor landing and doors leading to WC, family bathroom and four bedrooms.
BEDROOM 1 13' 10" x 14' 2" (4.22m x 4.32m) , with windows to front and rear elevations, radiator, decorative fireplace and door to en-suite.
EN-SUITE 7' 1" x 5' 8" (2.16m x 1.75m) , with recently refitted suite to comprise shower cubicle, WC and pedestal wash basin, partly tiled walls, extraction fan, radiator, window to front elevation and wooden flooring.
BEDROOM 2 13' 8" x 14' 2" (4.17m x 4.34m) , with window to front elevation, radiator, decorative fireplace and window to rear elevation.
BEDROOM 3 11' 6" x 13' 1" (3.51m x 4.01m) , with window to rear elevation, radiator and decorative fireplace.
BEDROOM 4 9' 10" x 9' 1" (3.02m x 2.79m) , with window to rear elevation, radiator and decorative fireplace.
FAMILY BATHROOM 9' 8" x 4' 9" (2.97m x 1.47m) , with recently refitted suite to comprise roll top bath with shower over and pedestal wash basin, partly tiled walls, extraction fan, radiator, airing cupboard with shelving, access to roof void and window to rear elevation.
SEPARATE WC With window to side elevation, wooden flooring and WC.
OUTSIDE To the front of the property there is a driveway providing off street parking for vehicles, lawned garden with mature shrubs and trees and walled garden to the front. To the side of the property there is a gated double driveway and access to the garage. To the rear of the property there is a south facing garden with raised paved seating area, covered seating area with grapevines, steps down to a lawned garden with a low maintenance gravel and decked area and a large gazebo.
GARAGE 18' 6" x 8' 9" (5.64m x 2.69m) , with double doors to the front, window, power and lighting.
Property Ref: 58704_102125016282
Similar Properties
4 Bedroom Detached House | £560,000
An excellent detached family home situated within the private development of two other similar properties and located in...
4 Bedroom Detached House | Guide Price £560,000
A most impressive executive home, extended and refurbished to the highest standard with the addition of a self contained...
3 Bedroom Detached House | Offers in region of £550,000
This unique detached property offers versatile accommodation with exciting potential and was originally built in 1992 as...
5 Bedroom Detached House | £570,000
A substantial and well-presented modern family home situated in a tucked away position, close to the centre of the villa...
6 Bedroom Townhouse | £570,000
We are delighted to offer for sale this beautiful renovated period home situated close to Lincoln City Centre with incre...
3 Bedroom Semi-Detached House | £575,000
An excellent period semi-detached house situated in a particularly sought-after location within the Uphill Area of Linco...

Mundys (Lincoln)
29 Silver Street, Lincoln, Lincolnshire, LN2 1AS
How much is your home worth?
Use our short form to request a valuation of your property.
Request a Valuation
