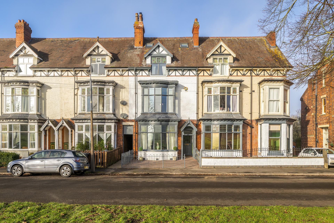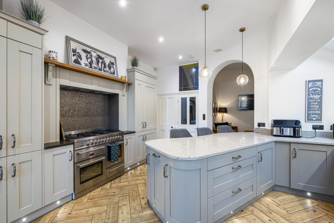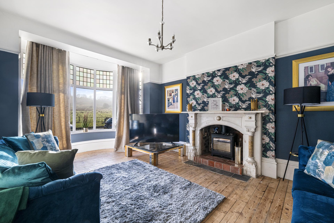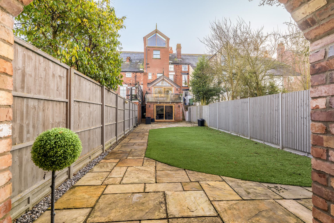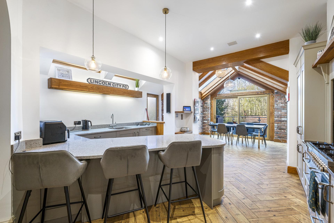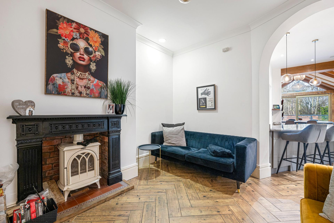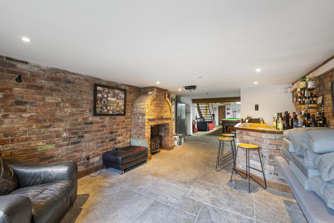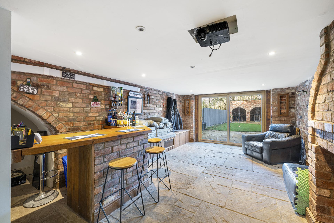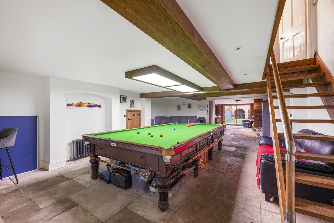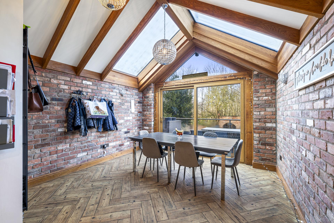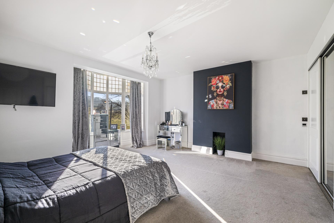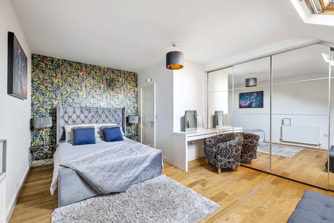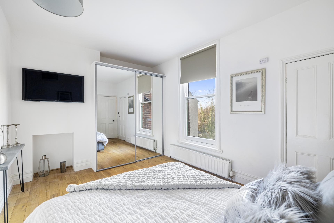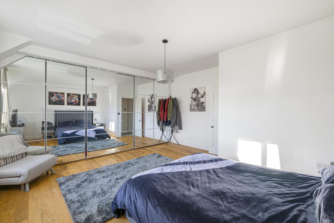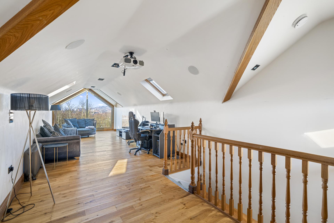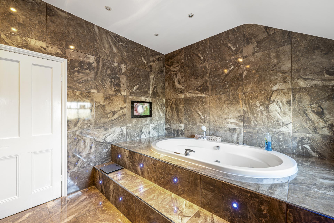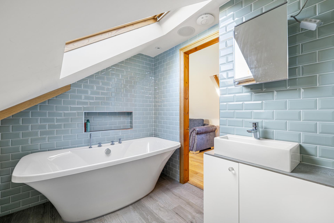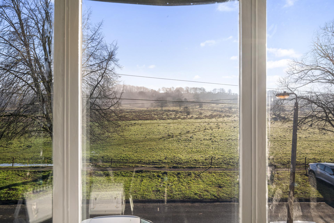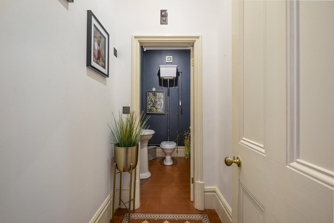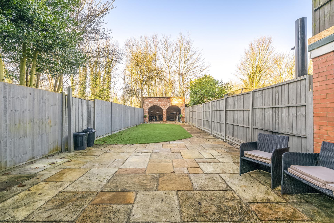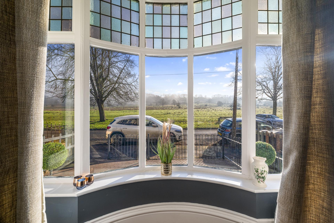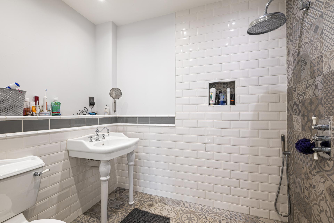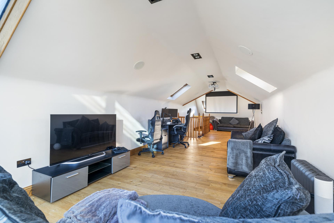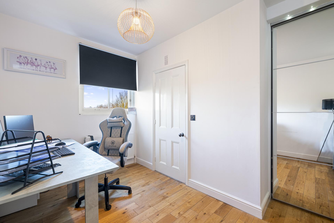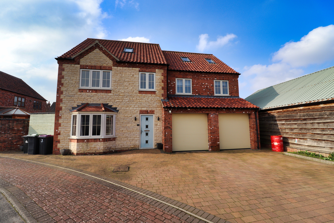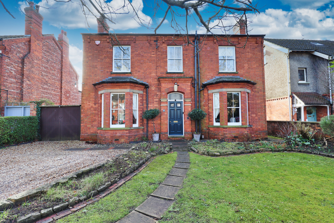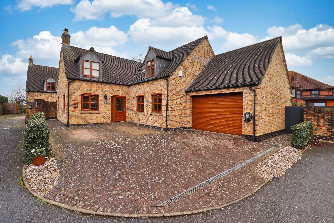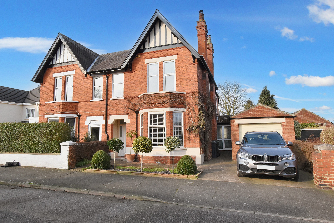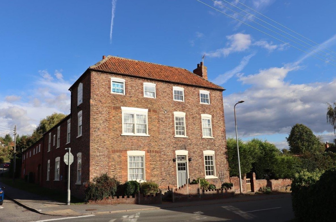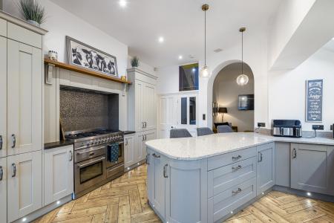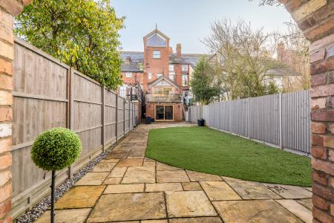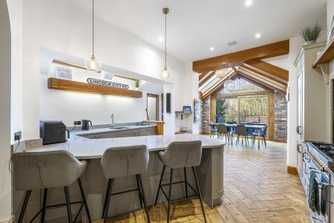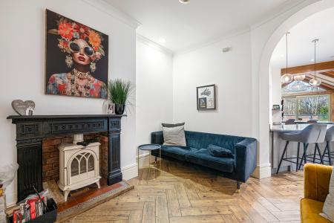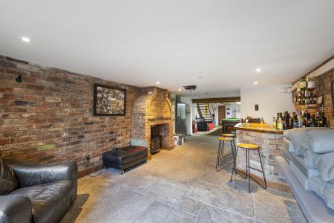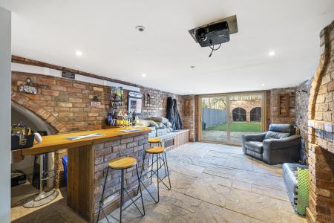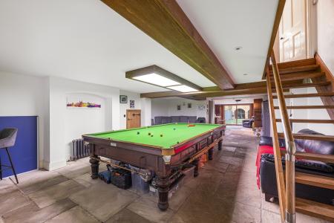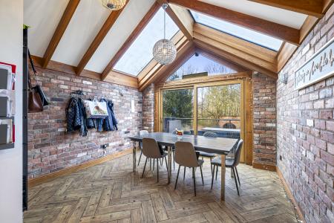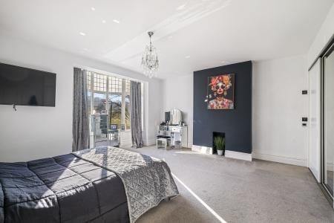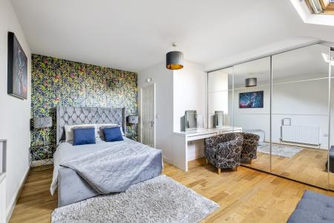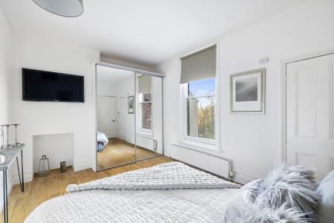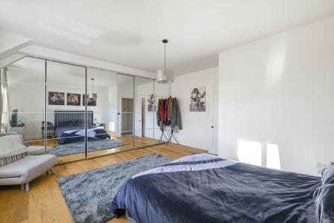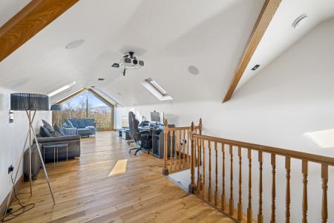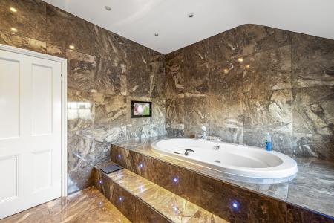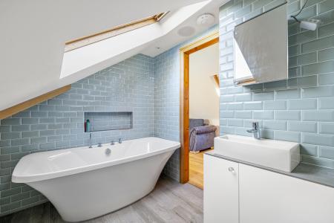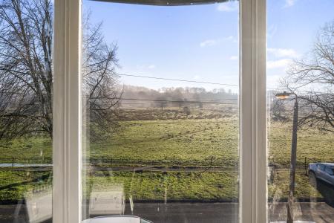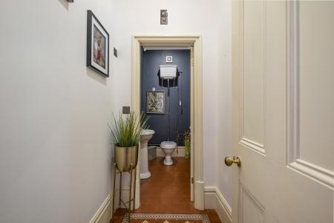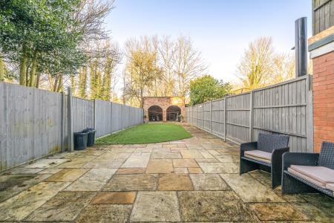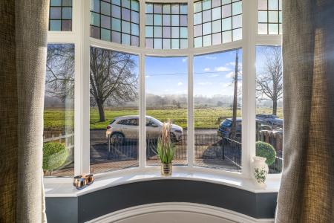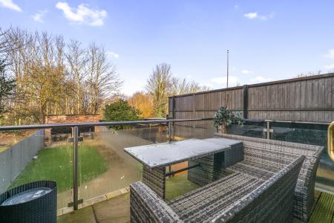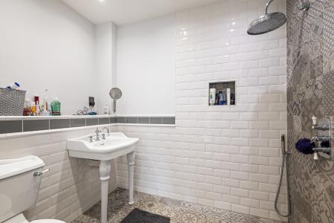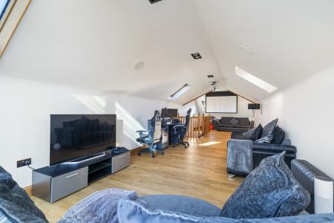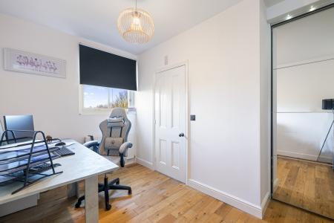- 6 Bedroom Period Property
- Accommodation in excess of 3,800 square feet
- Over 5 floors
- Lounge, Kitchen, Dining Room, Snug
- Basement Entertainment Room
- Views Of Lincoln Cathedral & South Common
- 4 En-Suites, Luxury Family Bathroom
- EPC Rating - C
- Council Tax Band E - Lincoln City Council
6 Bedroom Townhouse for sale in Lincoln
We are delighted to offer for sale this beautiful renovated period home situated close to Lincoln City Centre with incredible panoramic views of the South Common, Lincoln City and the Cathedral. The property offers substantial accommodation across 5 floors, extending to in excess of 3,800 square feet. The high specification accommodation comprises of Hall, Cloakroom/WC, Lounge, Snug, stylish Kitchen, Dining Room with balcony, basement level with Utility Room, Snooker Room and Bar. The upper floors are comprised of 6 Bedrooms, 4 with En-Suites, and luxury Family Bathroom. Outside there is an enclosed garden, perfect for entertaining, with patio seating area and outdoor kitchen. Viewing of this unique property is highly recommended to appreciate the size and standard of accommodation on offer.
LOCATION The historic Cathedral and University City of Lincoln has the usual High Street shops and department stores, plus banking and allied facilities, multiplex cinema, Marina and Art Gallery. The famous Steep Hill leads to the Uphill area of Lincoln and the Bailgate, with its quaint boutiques and bistros, the Castle, Cathedral and renowned Bishop Grosseteste University.
GROUND FLOOR
ENTRANCE HALL With staircase to the first floor, feature tiled flooring and radiator.
LOUNGE 14' 9" x 12' 10" (4.51m x 3.92m) With double glazed bay window to the front aspect giving fantastic views of the South Common, log burner inset within a feature fireplace, exposed floorboards and radiator.
CLOAKROOM With feature tiled flooring.
WC With high level WC, pedestal wash hand basin and feature tiled flooring.
SNUG 11' 11" x 10' 10" (3.64m x 3.32m) With log burner set within a feature fireplace and wood effect tiled flooring with underfloor heating.
KITCHEN 16' 6 (max)" x 12' 0 (max)" (5.03m x 3.66m) Fitted with a modern range of wall and base units with work surfaces over, stainless steel undermount 1.5 bowl sink with mixer tap over, integrated fridge freezer and dishwasher, Range cooker, two Velux windows, spotlights, downlighters, kickboard lights, wood effect tiled flooring with underfloor heating and access to the basement level.
DINING ROOM 14' 6" x 12' 8" (4.43m x 3.87m) With double glazed sliding patio door to the balcony, door to the side aspect, two Velux windows, decorative exposed beams and wood effect tiled flooring with underfloor heating.
BASEMENT LEVEL
UTILITY ROOM 7' 8" x 13' 1" (2.34m x 4.01m) Fitted with wall and base units with work surfaces over, spaces for washing machine and tumble dryer, undermount stainless steel 1.5 bowl sink with mixer tap over, stone tiled flooring and radiator.
SNOOKER ROOM 26' 1" x 16' 9" (7.96m x 5.13m) With storage cupboard, stone tiled flooring, spotlights, projector and screen and three radiators.
CLOAKROOM/WC With close coupled WC, wall mounted wash hand basin and stone tiled flooring.
BAR ROOM 22' 7" x 12' 7" (6.89m x 3.86m) With double glazed sliding door to the rear garden, log burner set within feature brick fireplace, brick built bar and spotlights.
FIRST FLOOR
LANDING With staircase to the second floor.
BEDROOM 2 16' 11" x 14' 9" (5.17m x 4.52m) With double glazed bay window to the front aspect with panoramic views of the South Common, concealed entrance to the walk in wardrobe and en suite shower room and radiator.
WALK IN WARDROBE 5' 11" x 5' 10" (1.82m x 1.80m) With hanging space and shelving.
EN-SUITE SHOWER ROOM 8' 5" x 6' 0" (2.58m x 1.83m) Fitted with a three piece suite comprising of wet room rainfall shower, wash hand basin on a vanity stand and close coupled WC, part tiled walls, tiled flooring, chrome towel radiator and spotlights.
BEDROOM 6 14' 9" x 10' 2" (4.50m x 3.10m) With sash window to the rear aspect, fitted wardrobe with mirror fronted sliding doors, cupboard housing the gas fired central heating boiler, wood effect flooring and radiator.
LUXURY FAMILY BATHROOM 11' 0" x 9' 8" (3.37m x 2.96m) Fitted with a luxurious three piece suite comprising of jacuzzi bath with steps up, lighting beneath and television, close coupled WC and wash hand basin on a vanity stand, chrome towel radiator, tiled walls and flooring, spotlights and two double glazed windows to the rear aspect.
SECOND FLOOR
LANDING With storage cupboard, radiator and staircase to the third floor.
BEDROOM 3 16' 4 (Max)" x 14' 7 (max)" (4.98m x 4.44m) With double glazed window to the rear aspect, fitted wardrobes with mirror fronted sliding doors, wood effect flooring and radiator.
EN-SUITE SHOWER ROOM 5' 5" x 5' 8" (1.66m x 1.73m) Fitted with a three piece suite comprising of wet room rainfall shower, wall mounted wash hand basin and close coupled WC, tiled walls and flooring, chrome towel radiator and spotlights.
BEDROOM 4 12' 7" x 7' 4" (3.85m x 2.25m) With double glazed sash window to the rear aspect with cathedral views, fitted wardrobes with mirror fronted sliding doors, wood effect flooring and radiator.
EN-SUITE SHOWER ROOM 6' 9" x 3' 3" (2.08m x 1.00m) Fitted with a three piece suite comprising of wet room shower, wall mounted wash hand basin and close coupled WC, tiled walls and flooring and spotlights.
BEDROOM 5 17' 1" x 15' 3" (5.21m x 4.67m) With double glazed window to the front aspect with panoramic views of the South common, fitted wardrobes with mirror fronted sliding doors, wood effect flooring and radiator.
THIRD FLOOR
BEDROOM 1 39' 9 (max)" x 16' 9 (max)" (12.12m x 5.11m) With double glazed picture window to the rear aspect giving panoramic views of the City and Lincoln Cathedral, six Velux windows, projector and screen, three radiators and wood effect flooring.
EN-SUITE BATHROOM 8' 10" x 6' 8" (2.71m x 2.05m) Fitted with a three piece suite comprising of freestanding bath with shower attachment, wash hand basin in a vanity style unit and close coupled WC, chrome towel radiator, tiled walls, laminate flooring and Velux window.
OUTSIDE To the front of the property there is a block paved garden set behind fencing. To the rear there is an enclosed garden laid mainly to artificial grass with patio seating area, covered seating area with outdoor kitchen area with cooker, undermount sink with mixer tap over, light and power. The property further benefits from a balcony accessed from the Kitchen/Dining Room.
Property Ref: 58704_102125031044
Similar Properties
5 Bedroom Detached House | £570,000
A substantial and well-presented modern family home situated in a tucked away position, close to the centre of the villa...
4 Bedroom Detached House | £565,000
This is an impressive and immaculate four bedroomed detached Victorian property situated within a prestigious location t...
4 Bedroom Detached House | £560,000
An excellent detached family home situated within the private development of two other similar properties and located in...
3 Bedroom Semi-Detached House | £575,000
An excellent period semi-detached house situated in a particularly sought-after location within the Uphill Area of Linco...
3 Bedroom Detached House | £595,000
No Onward Chain - A rare opportunity to acquire an executive home in the prestigious village of Burton to the North of t...
12 Bedroom Semi-Detached House | £595,000
Freehold Property, Business, Fixtures & Fittings For Sale - We are pleased to offer for sale this most attractive Grade...

Mundys (Lincoln)
29 Silver Street, Lincoln, Lincolnshire, LN2 1AS
How much is your home worth?
Use our short form to request a valuation of your property.
Request a Valuation
