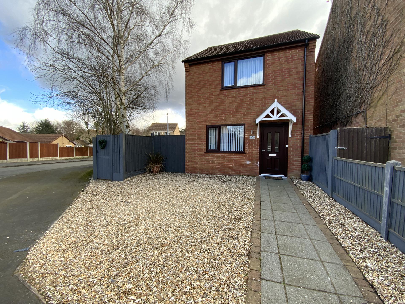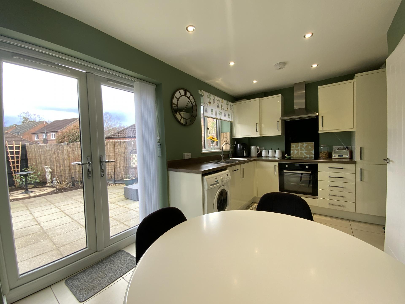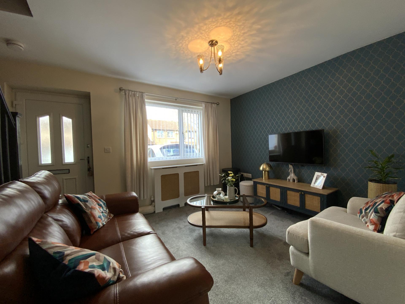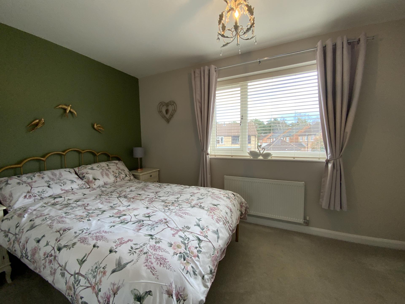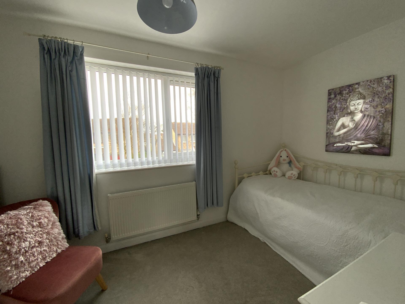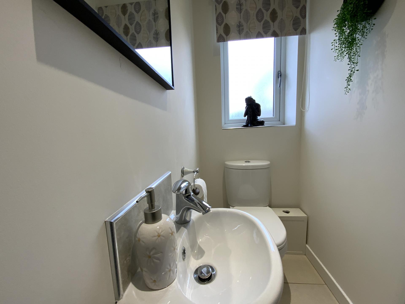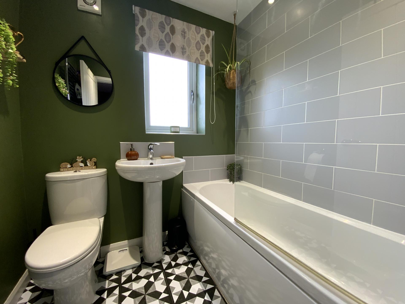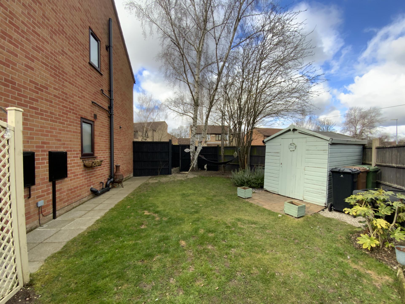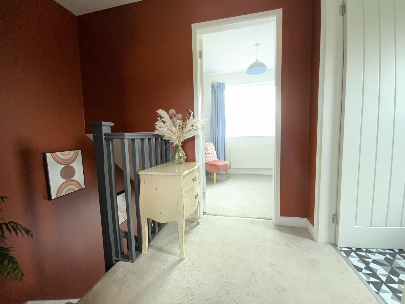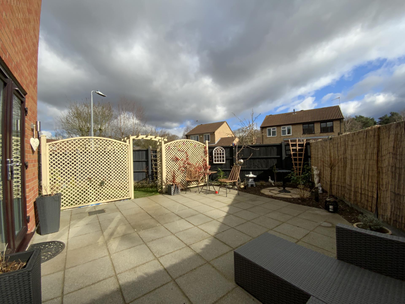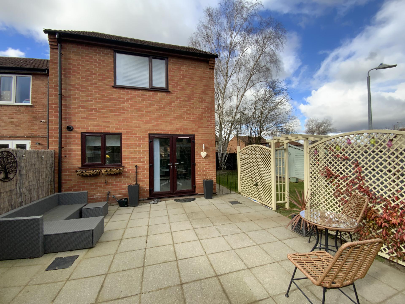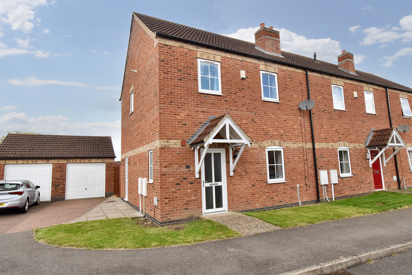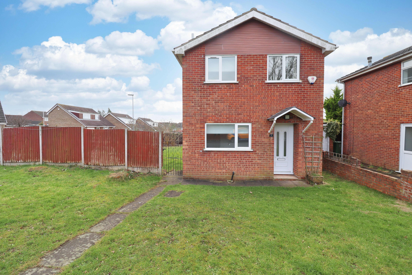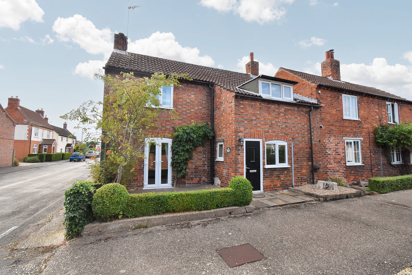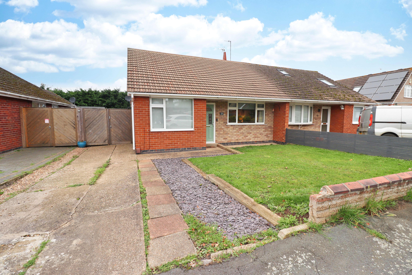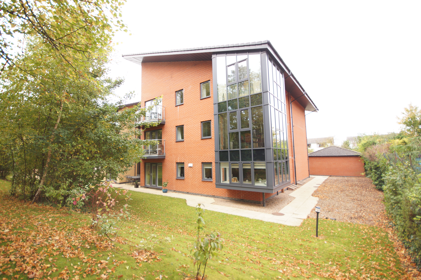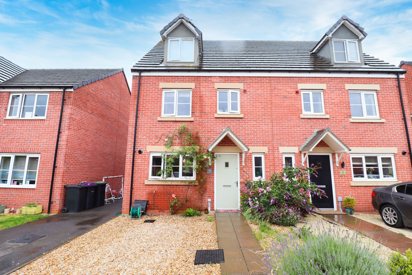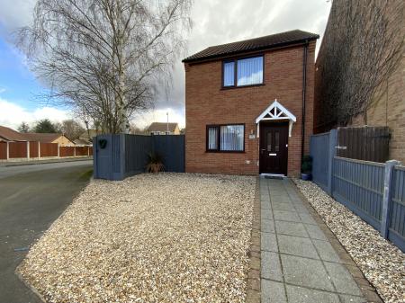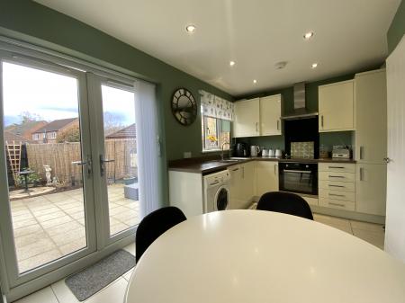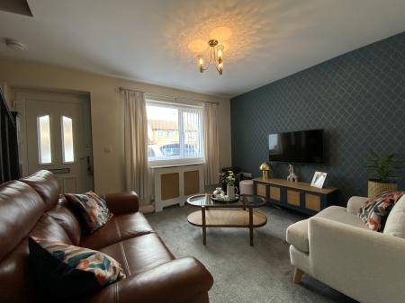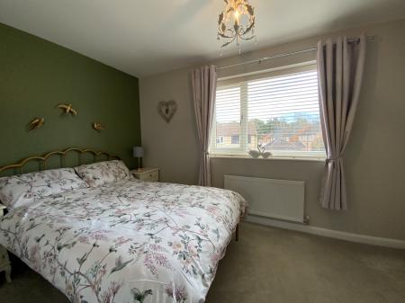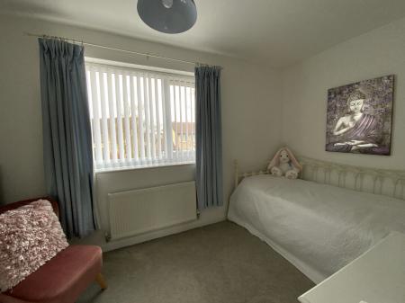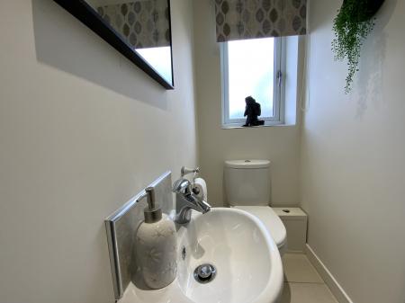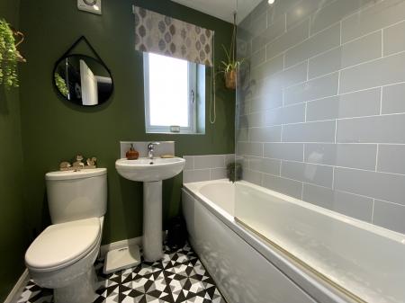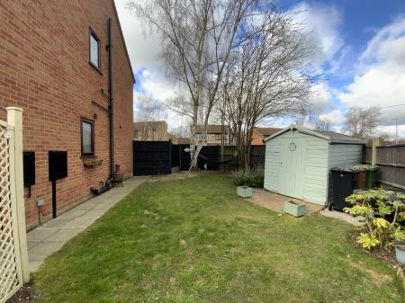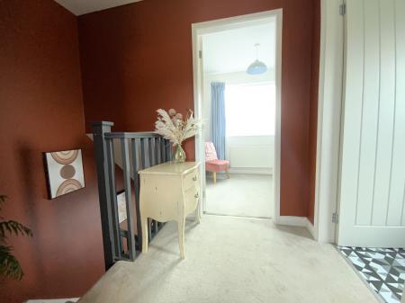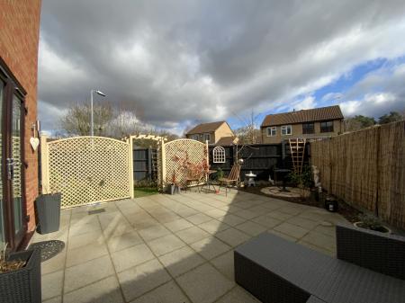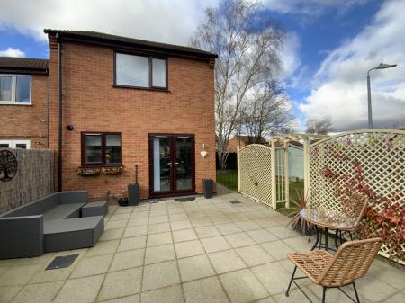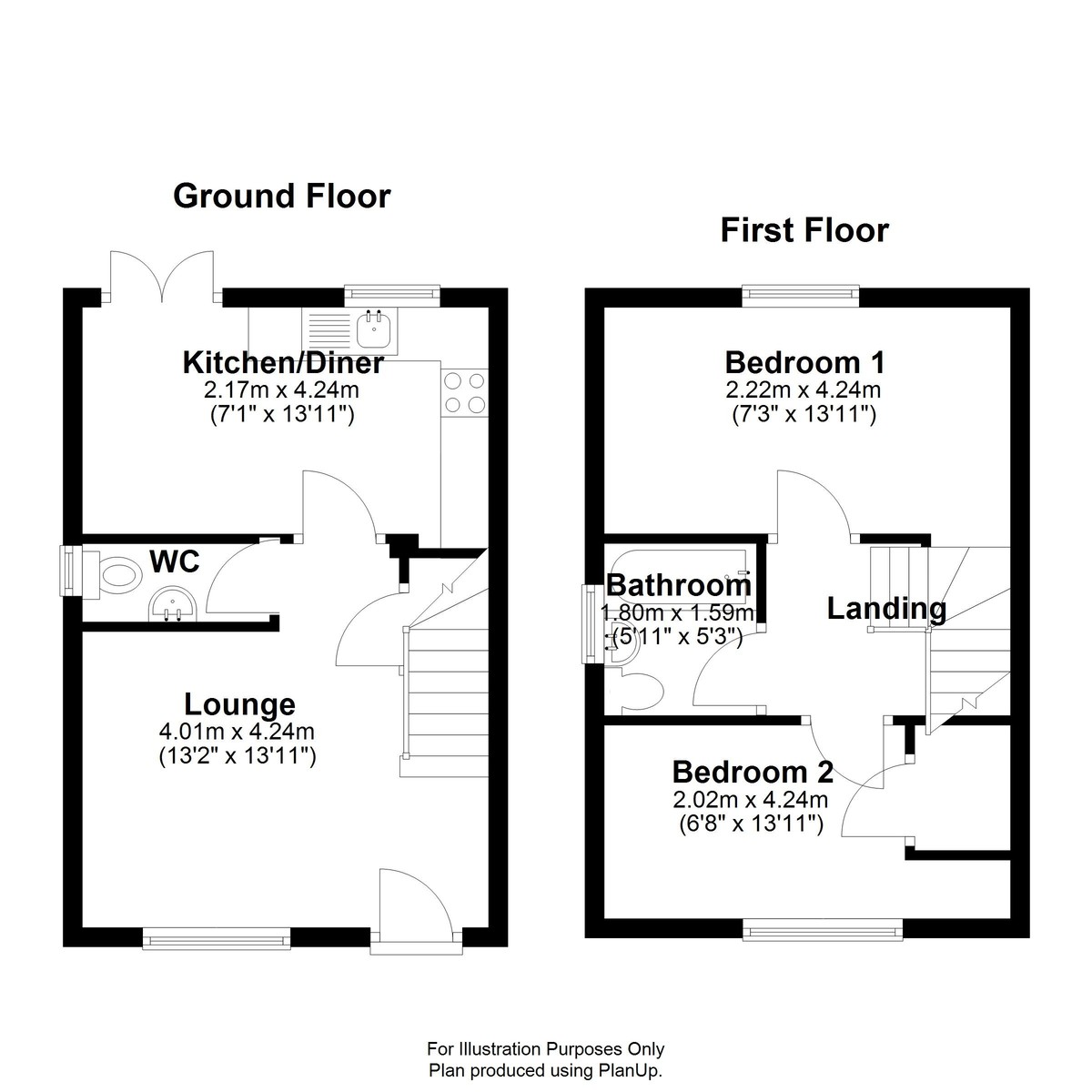- Two Bed Detached House
- Lounge, WC & Kitchen Diner
- Two Bedrooms & Bathroom
- Corner Plot & Good Sized Gardens
- Popular Location
- EPC Energy Rating - B
- Council Tax Band - B
2 Bedroom Detached House for sale in Lincoln
DESCRIPTION This is a two bedroom detached property, positioned in this popular residential area of Doddington Park. The property has been greatly improved and maintained by the current owner and offers internal accommodation to comprise of Lounge, Ground Floor WC, modern fitted Dining Kitchen and stairs raising to First Floor Landing leading to two Bedrooms and a Bathroom. Outside there is off street parking to the front, a path to the front door, gated access to the side leading to a side garden and a paved seating area to the rear with a garden shed.
LOCATION Located in a popular location on Doddington Park, south of Lincoln City, close to Birchwood shopping precinct and is within easy access to further facilities along Tritton Road and into the City Centre. The A46 Bypass is also easily accessible.
LOUNGE 13' 1" x 13' 10" (4.01m x 4.24m) With UPVC door and window to the front, stairs to the first floor landing, covered radiator and doors leading into the understairs storage cupboard and WC.
WC With tiled flooring, UPVC window to the side, WC, wash hand basin and chrome towel radiator.
KITCHEN/DINER 7' 1" x 13' 10" (2.17m x 4.24m) With UPVC window and double doors to the rear garden, tiled flooring, fitted with a range of modern base units and drawers with work surfaces over, stainless steel sink and drainer with mixer tap, integral over, four ring electric hob and extractor fan over, integral fridge, freezer and dishwasher, space for a washing machine, wall mounted cupboards with complementary splashbacks below, concealed gas central heating boiler, radiator, LED spotlights to the ceiling and tiled flooring.
LANDING Giving access to two bedrooms and bathroom and access to the roof void.
BEDROOM 1 7' 3" x 13' 10" (2.22m x 4.24m) With UPVC window overlooking the rear garden and radiator.
BEDROOM 2 6' 7" x 13' 10" (2.02m x 4.24m) With UPVC window to the front, over stairs storage cupboard and radiator.
BATHROOM 5' 11" x 5' 3" (1.8m x 1.6m) With UPVC widow to the side and suite to comprise of bath with shower over, WC and wash hand basin, chrome tile radiator and partly tiled walls.
OUTSIDE To the front of the property there is parking for vehicles, a path to the front door, gated access to the side of the property giving access to a lawned garden, flowerbeds and mature shrubs and trees. To the rear of the property there is a paved seating area with flowerbeds and a garden shed.
Property Ref: 58704_102125029368
Similar Properties
Hortonfield Drive, Washingborough, Lincoln
3 Bedroom Townhouse | £225,000
A modern end town house located in a cul-de-sac position and offered for sale with No Onward Chain. The property benefit...
3 Bedroom Detached House | £225,000
Situated on a generous corner plot on the ever popular and convenient Glebe Park within Uphill Lincoln, a three bedroom...
2 Bedroom Cottage | £224,950
A well presented semi-detached cottage located in the desirable rural village of Bassingham. The internal accommodation...
Redwood Drive, Waddington, Lincoln
2 Bedroom Semi-Detached Bungalow | £229,950
An immaculate two double bedroom semi detached bungalow in this convenient position off Brant Road in the village of Wad...
3 Bedroom Penthouse | £230,000
This is a 3 BEDROOMED EXECUTIVE PENTHOUSE APARTMENT positioned in a popular UPHILL AREA OF LINCOLN and within close prox...
Charlock Close, Witham St. Hughs
4 Bedroom Semi-Detached House | £230,000
A four bedroom semi detached house with spacious and well-presented living accommodation spread over three floors in the...

Mundys (Lincoln)
29 Silver Street, Lincoln, Lincolnshire, LN2 1AS
How much is your home worth?
Use our short form to request a valuation of your property.
Request a Valuation
