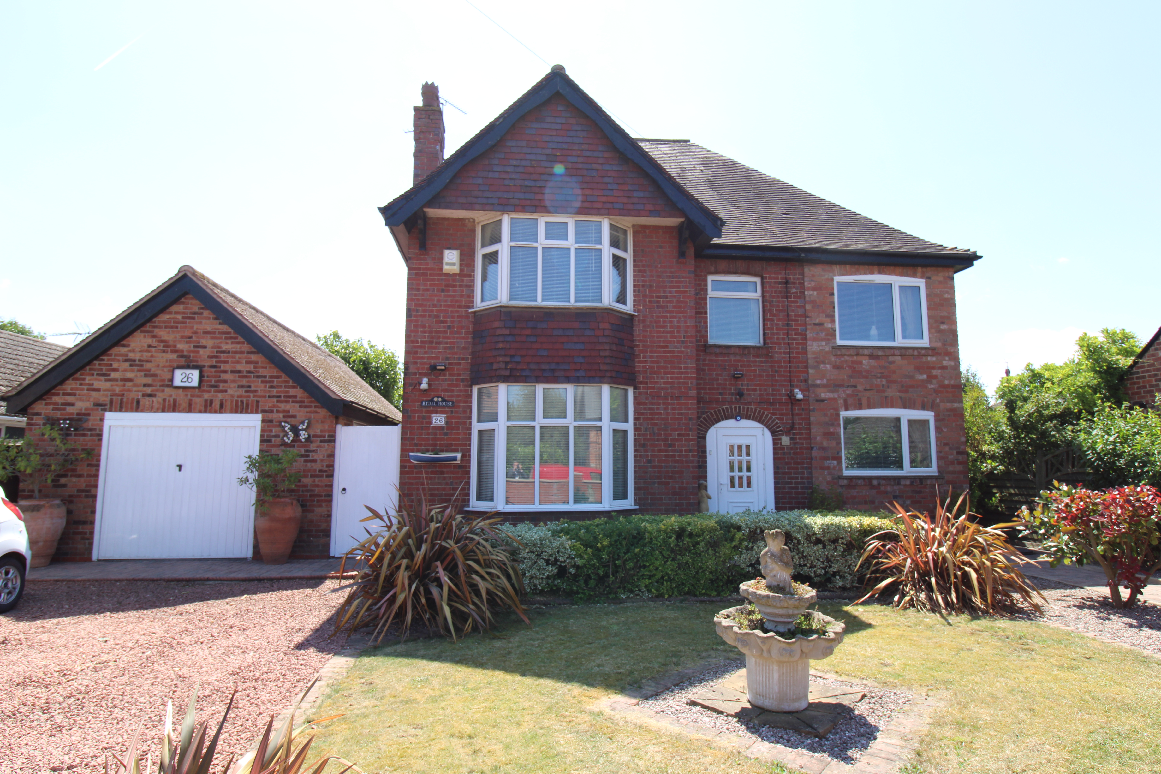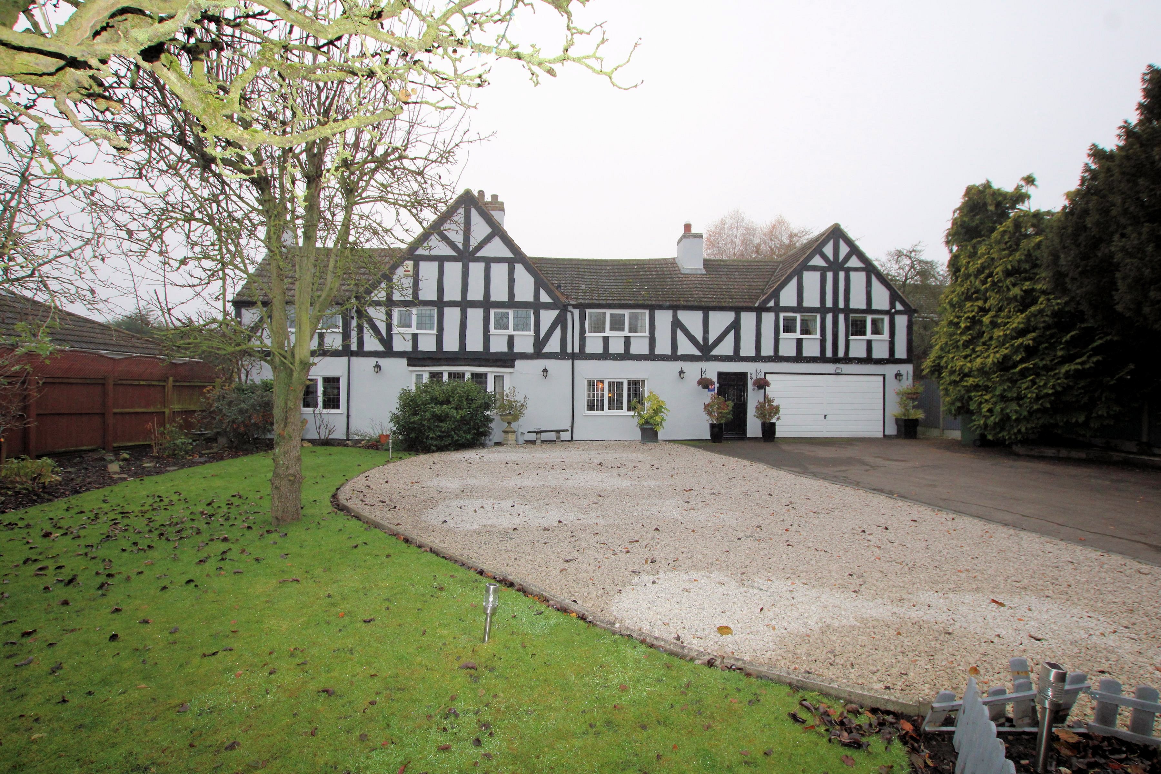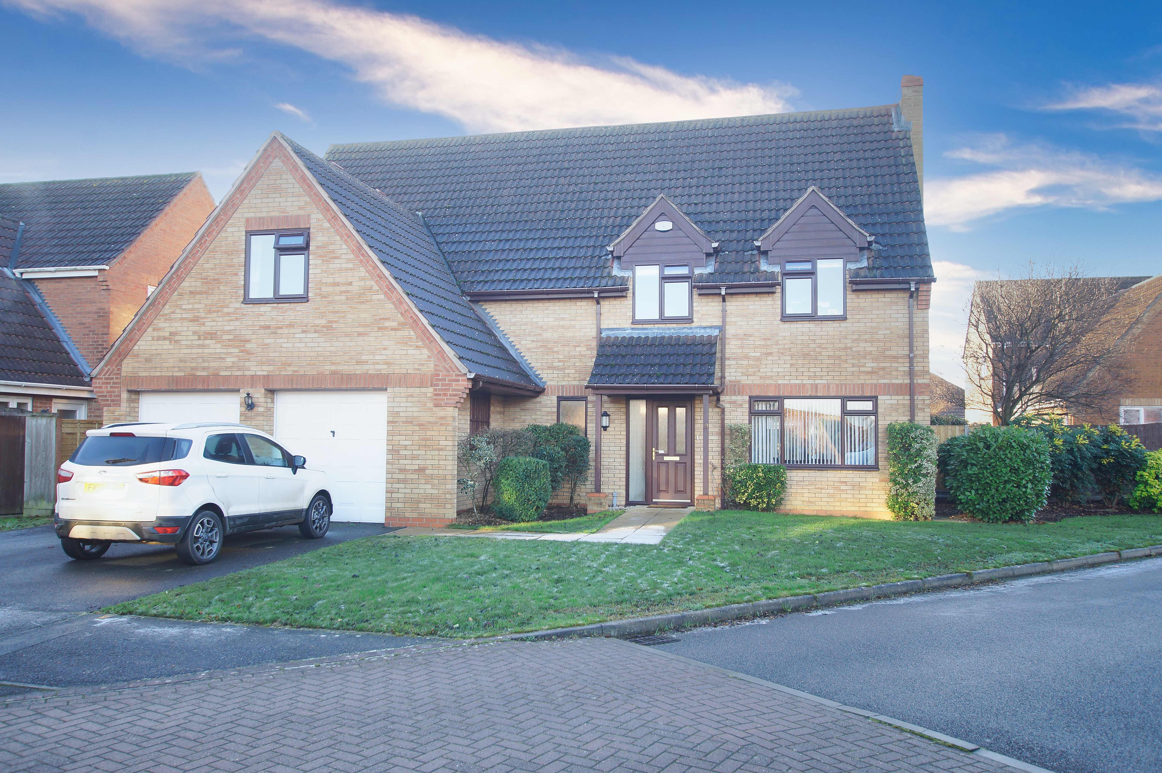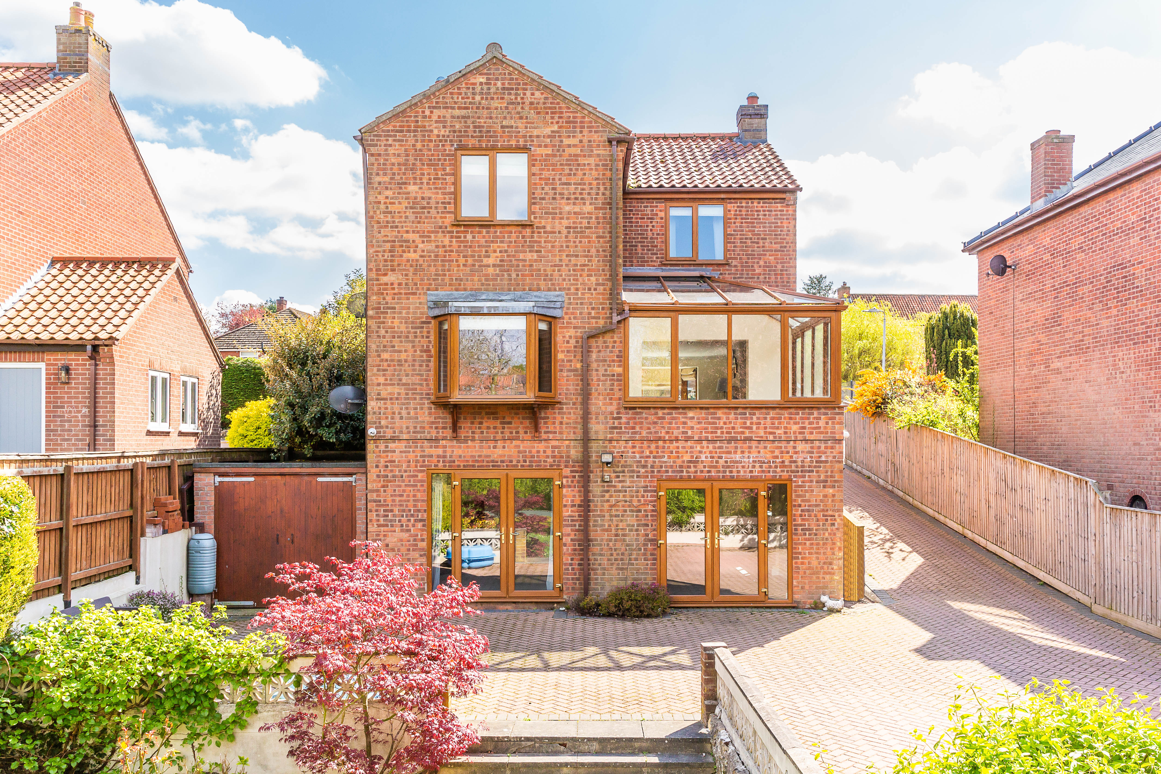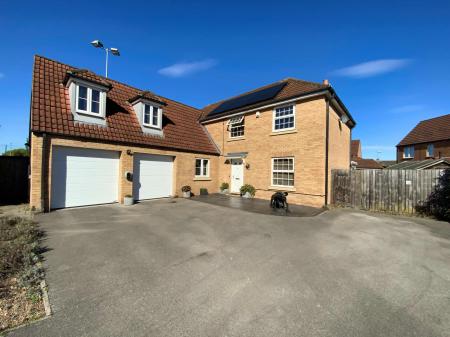- Extended Five Bed Family Home
- Lounge & Modern Extended Kitchen Diner
- Great Location off Newark Road, Lincoln
- Bloc Paved Driveway & Double Garage
- Solar Electric Panels With Battery
- EPC Energy Rating - B
- Council Tax Band - E
- EV charging point
5 Bedroom Detached House for sale in Lincoln
This is a larger than average detached five bedroom extended family home positioned in this popular location to the South of Lincoln, just off Newark Road. The property has modern stylish living accommodation, to suit a growing family, to comprise of Inner Hallway, Lounge, Garden Room/Conservatory, newly fitted and extended high specification Open Plan Kitchen Diner with a range of fitted appliances, Utility Room, Downstairs WC, Study and stairs raising to the First Floor Landing leading to the Master Bedroom with Dressing Area and En-suite, Family Bathroom and four further well-appointed Bedrooms with En-suite facilities to Bedroom two. Outside the property is approached via a block paved driveway providing off street parking for many vehicles, giving vehicular access to the integral double garage with electric doors. The property benefits from UPVC double glazing, gas central heating, solar electric panels with battery back ups, as well as the property backing onto Ruston's Sports Ground and easy access to the City Centre.
LOCATION The historic Cathedral and University City of Lincoln has the usual High Street shops and department stores, plus banking and allied facilities, multiplex cinema, Marina and Art Gallery. The famous Steep Hill leads to the Uphill area of Lincoln and the Bailgate, with its quaint boutiques and bistros, the Castle, Cathedral and renowned Bishop Grosseteste University.
INNER HALLWAY With Amtico flooring, stairs to the first floor landing, fitted storage below and doors leading to the Lounge, Kitchen, Study and WC.
WC With WC, wash hand basin, partly tiled walls, Amtico flooring and radiator.
STUDY 9' 3" x 10' 11" (2.82m x 3.35m) With UPVC window to the front, space for desk and radiator.
LOUNGE 21' 2" x 11' 10" (6.47m x 3.61m) With UPVC windows to the front, radiators, electric fire with marble hearth and surround and UPVC doors to the Conservatory.
CONSERVATORY 12' 7" x 11' 10" (3.86m x 3.61m) With UPVC windows and double doors, centre fan, wooden laminate flooring and light.
KITCHEN AREA 14' 2" x 16' 8" (4.34m x 5.10m) With Amtico flooring, two UPVC windows overlooking the rear garden, fitted with a range of modern base units and drawers with work surfaces over, centre island, sink and drainer with mixer tap, five ring induction hob with extraction above, two electric ovens, two combinations microwave ovens, integral fridge and freezer, two fitted integral dishwashers and wall mounted cupboards with complementary splashbacks and LED lighting.
OPEN PLAN LIVING AREA 12' 6" x 10' 5" (3.82m x 3.20m) With UPVC double doors to the rear garden, Amtico flooring, radiators and spaces for a dining table and sofa.
UTILITY ROOM 9' 0" x 7' 5" (2.76m x 2.27m) With UPVC window to the rear, fitted with work surface, sink and drainer with mixer tap, spaces for washing machine, tumble dryer and American style fridge freezer, full height storage cupboard and door to the garage.
LANDING With UPVC window to the front and doors leading to five Bedrooms, Bathroom, access to the roof void and airing cupboard.
BEDROOM 1 16' 2" x 11' 0" (4.93m x 3.36m) With two dormer style windows to the front with radiators below and a range of fitted wardrobes.
DRESSING AREA With a range of fitted wardrobes.
EN-SUITE 9' 5" x 5' 0" (2.88m x 1.54m) With Velux window to the rear, suite to comprise of shower, WC and wash hand basin, radiators and partly tiled walls.
BATHROOM 6' 0" x 12' 1" (1.83m x 3.69m) With UPVC window to the side, suite to comprise of bath with shower over, WC and wash hand basin, partly tiled walls and radiator.
BEDROOM 2 13' 0" x 12' 4" (3.97m x 3.78m) With UPVC window to the rear, radiator, fitted wardrobes and door to the En-suite Shower Room.
EN-SUITE With UPVC window to the rear, radiator, partly tiled walls, shower, WC and wash hand basin.
BEDROOM 3 9' 7" x 12' 1" (2.94m x 3.69m) With UPVC window to the rear and radiator.
BEDROOM 4 8' 1" x 11' 10" (2.48m x 3.63m) With UPVC window to the front and radiator.
BEDROOM 5 9' 10" x 8' 4" (3.00m x 2.56m) With UPVC window to the rear and radiator.
DOUBLE GARAGE 16' 7" x 19' 2" (5.06m x 5.85m) With two electric doors, two UPVC windows to the side, power, lighting and battery back ups for the solar panel system.
OUTSIDE To the front of the property there is a block paved driveway providing off street parking with an EV charging point and access to the garages. To the rear of the property there are lawned gardens, paved seating area, flowerbeds and mature shrubs and trees.
Important information
This is not a Shared Ownership Property
Property Ref: 58704_102125031442
Similar Properties
5 Bedroom Detached House | £495,000
NO ONWARD CHAIN! A traditional bay-fronted five bedroom detached house in the popular and convenient village of Skelling...
Newark Lodge Guest House, 5 Bullpit Road
5 Bedroom Detached House | £495,000
A beautifully appointed fully equipped Guest House For Sale - We are delighted to offer for sale this beautifully appoin...
5 Bedroom Cottage | £495,000
A unique detached cottage located in the popular and convenient Cliff village of Waddington, to the South of the Cathedr...
5 Bedroom Detached House | £500,000
A spacious five double Bedroom Detached house situated in the heart of the ever popular North Hykeham. The property offe...
5 Bedroom Detached House | £500,000
A spacious and executive five bedroom detached family home ideally situated in the ever popular village of Welton. The w...
4 Bedroom Detached House | £500,000
This is a Unique Three/Four Bedroomed Detached Family Home situated in the heart of the Village and within close proximi...

Mundys (Lincoln)
29 Silver Street, Lincoln, Lincolnshire, LN2 1AS
How much is your home worth?
Use our short form to request a valuation of your property.
Request a Valuation
























