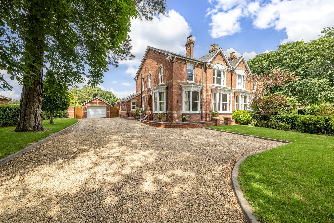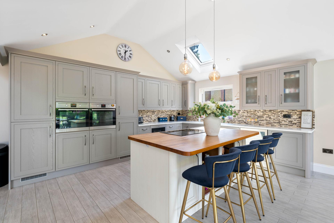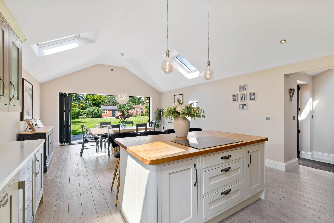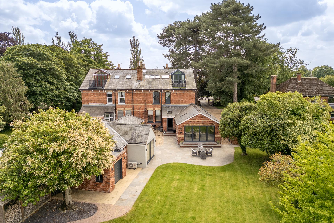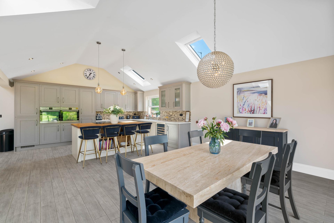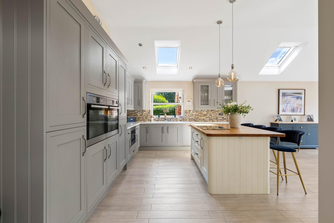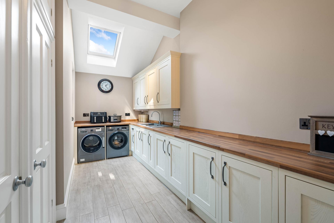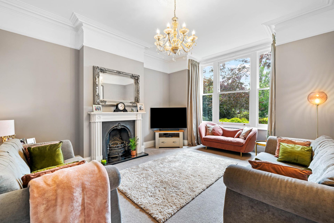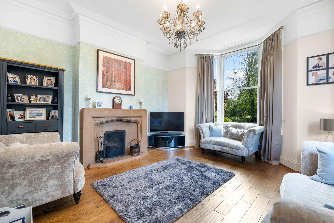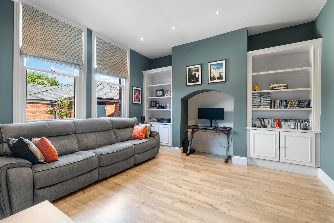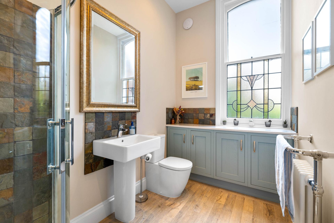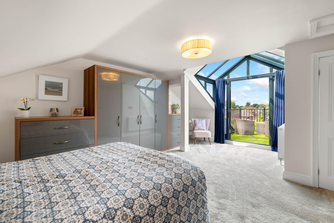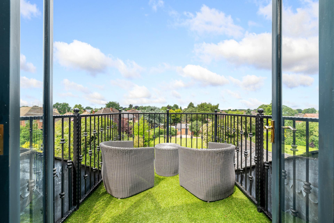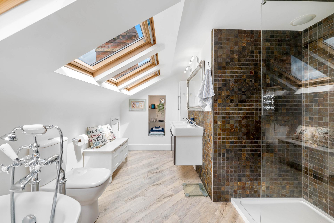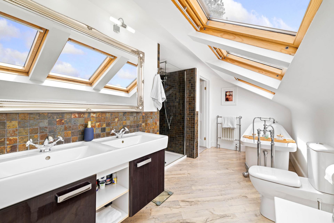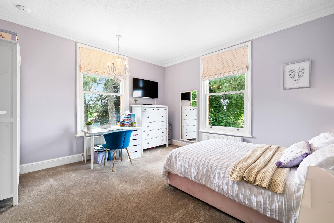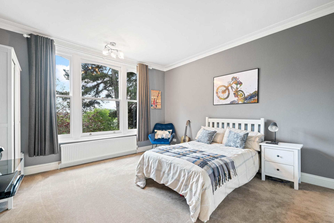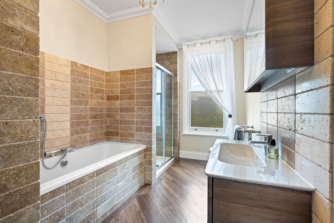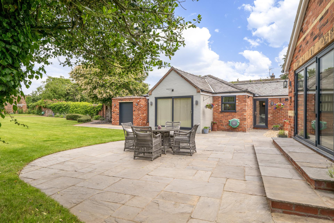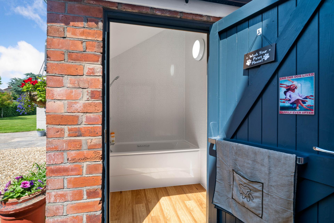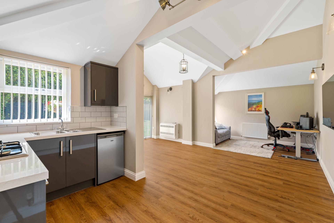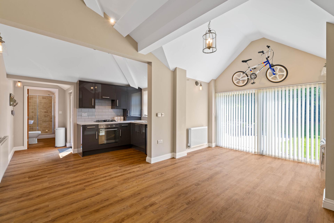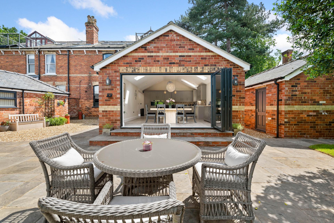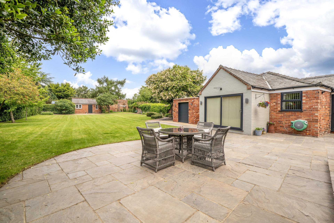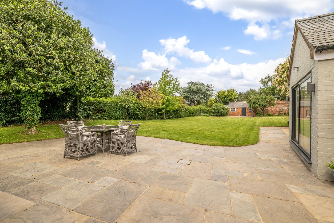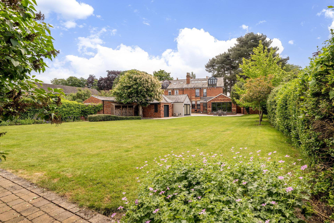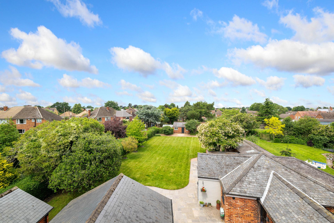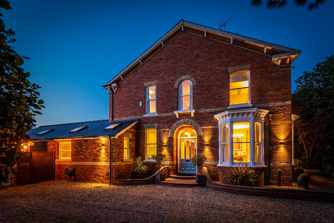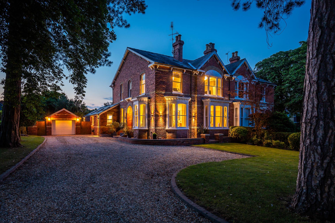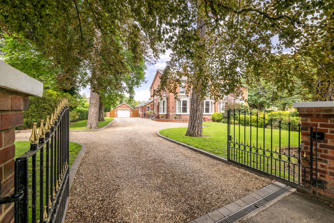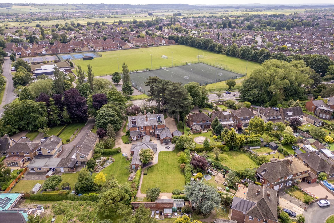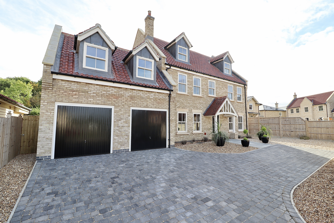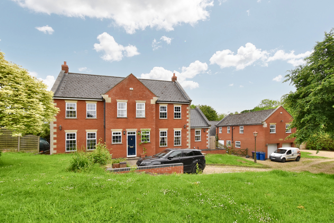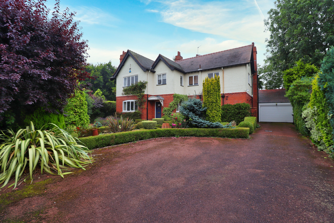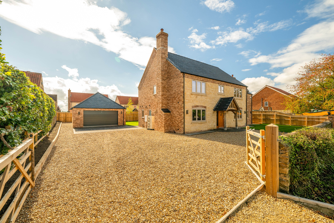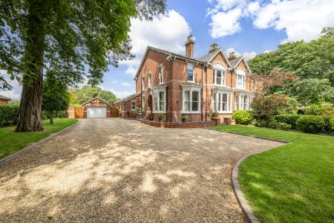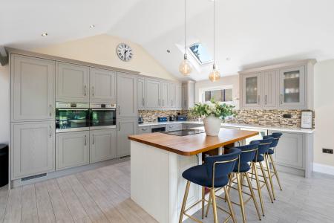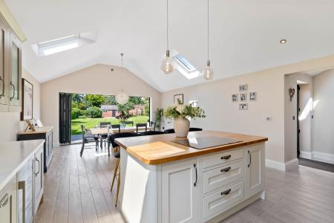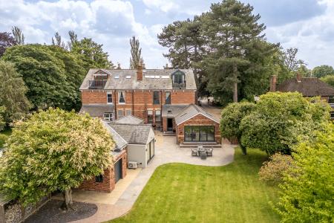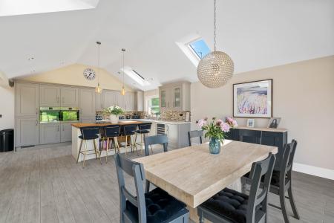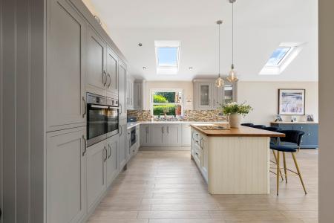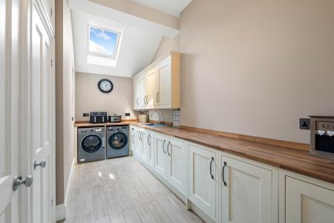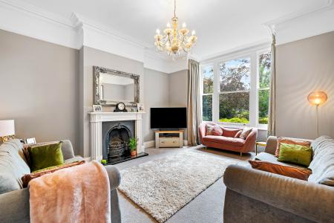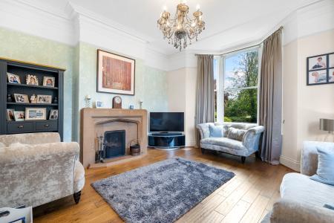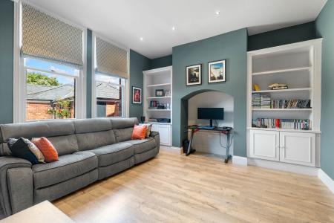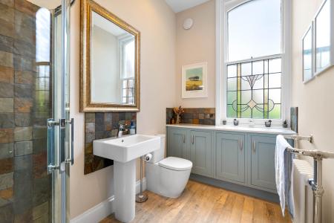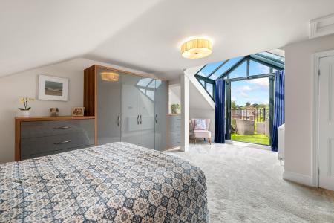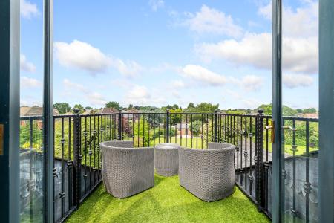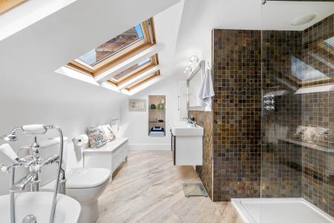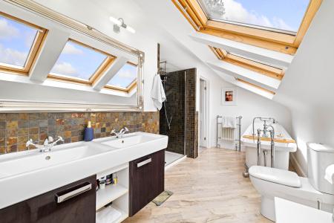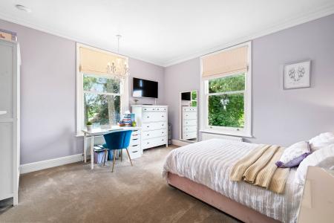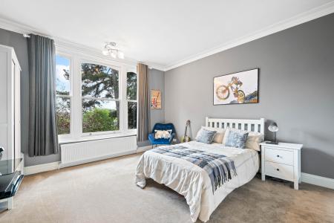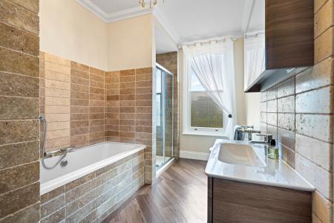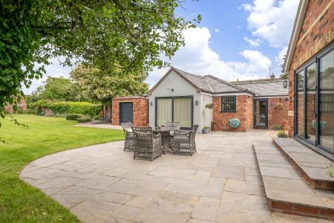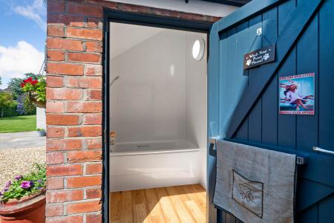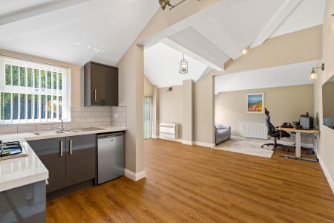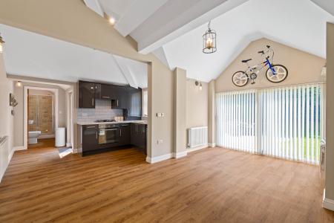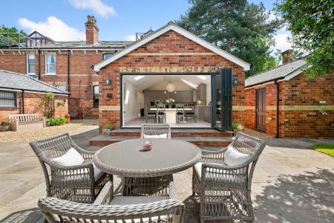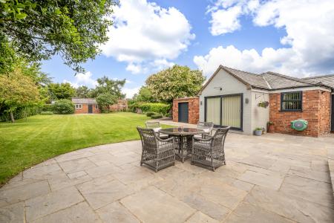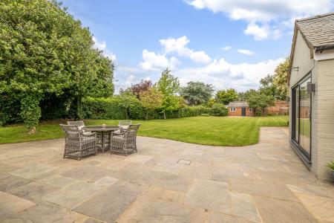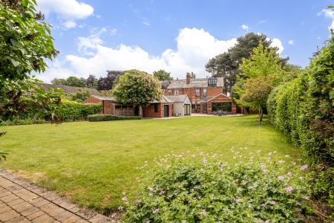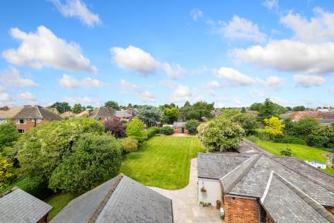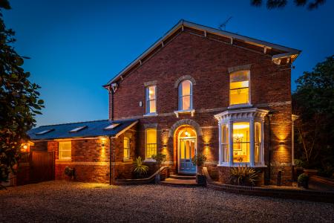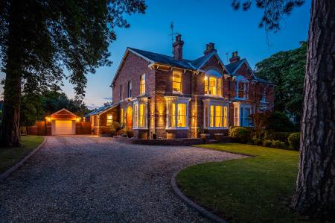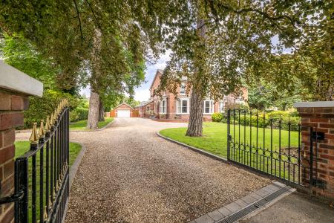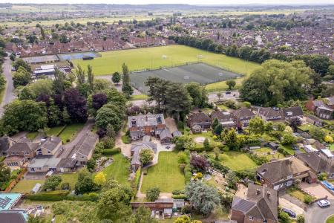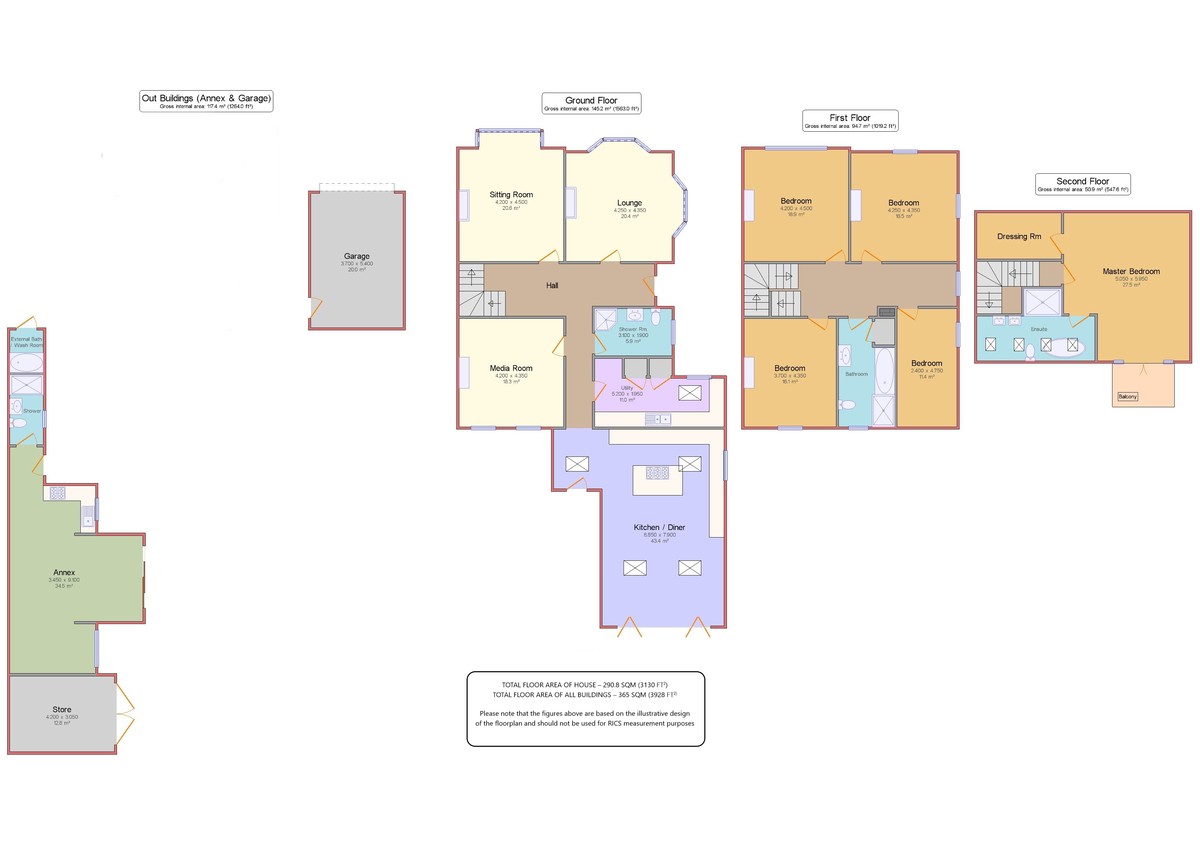- Outstanding Period Family Home
- 5 Bedrooms, En-Suite Bathroom & Dressing Room
- Lounge, Sitting Room & Media Room
- Impressive Extended Dining/Kitchen
- Utility Room & Downstairs Shower Room
- Private Gated Entrance, Driveway & Garage
- Separate Self-Contained Annexe Accommodation
- Large Mature Rear Garden with Outbuildings
- Sought After Position & Truly Stunning Family Home
- EPC Energy Rating - C
5 Bedroom Semi-Detached House for sale in Lincoln
A rare opportunity to purchase an outstanding period family home located in this sought after position to the south of the historic Cathedral and University City of Lincoln. The property is immaculately presented throughout and has been extensively updated and extended by the current owners, offering excellent family living accommodation. The property offers many attractive period features with accommodation over three floors. One of the property's impressive feature is the fantastic open plan Living Kitchen with underfloor heating and aluminium double glazed bi-folding doors to the rear garden. Air-conditioning was fitted to the first and second floors and the annex in 2023. In more detail the living accommodation comprises of Main Reception Hall, Lounge, Sitting Room, Media Room, Shower Room, Utility Room, Open Plan Living Dining Kitchen, Rear Entrance Area, First Floor Galleried Landing leading to four spacious Bedrooms, Family Bathroom and Second Floor Landing leading to the Main Bedroom which includes a Dressing Room, En-suite Bathroom and Balcony/Roof Terrace providing superb views. There is the additional benefit of a self-contained Annex with accommodation to briefly comprise of Kitchen, Living and Sitting Area and Shower Room. Outside the property is situated in a lovely position within beautiful and mature grounds which we have been advised by the vendors extends to approximately 1/2 an acre. There is a private gated entrance leading to an extensive gravelled driveway with an EV charger point, larger than average Single Garage and large mature well-maintained rear garden with a further range of outbuildings. Viewing of the property is essential to appreciate this outstanding period family home.
LOCATION The property is situated in this sought after position to the south of the historic Cathedral and University City of Lincoln. The property is within close proximity to a wide range of amenities including Ruston Sports & Social Club, local superstores, primary and secondary schooling, The Forum shopping centre and doctors surgeries. Easy access to the A46, central Lincoln and further amenities within North Hykeham.
SERVICES
All mains services available. Gas fired central heating. Underfloor heating to the Open Plan Living Kitchen, Utility Room and En-suite Bathroom. Three zoned central heating. The Annex has an independent central heating system. Air-conditioning was installed to the first and second floors and the annex in 2023.
RECEPTION HALL 26' 5" x 6' 10" (8.05m x 2.08m) , with feature main entrance door, Cornice coving to ceiling, Karndean flooring, feature column radiator, under stairs storage area and stairs to the first floor galleried landing.
LOUNGE 17' 4" into Bay x 13' 10" into Alcove (5.28m x 4.22m) , with double glazed sash bay window to the front elevation, two feature column radiators, living flame gas fire, feature stone fireplace surround and tiled hearth, TV and Internet point, Cornice coving to ceiling and picture rail.
SITTING ROOM 14' 0" into Alcove x 13' 10" plus Bay (4.27m x 4.22m) , with double glazed sash bay windows to the front and side elevations, Oak wood flooring, three radiators, TV point, open fireplace and limestone fireplace surround, picture rail and Cornice coving to ceiling.
MEDIA ROOM 14' 1" into Alcove x 13' 10" (4.29m x 4.22m) , with two double glazed sash windows to the rear elevation, bespoke fitted units into alcove, Karndean flooring and inset spotlights.
UTILITY ROOM 17' 5" x 8' 3" maximum narrowing to 6' 4" (5.31m x 2.51m maximum narrowing to 1.93m) , fitted with a wide range of base and wall units, plumbing for washing machine and space for tumble dryer, cupboard housing the Ideal logic gas central heating boiler, porcelain tiled floor with underfloor heating, further built-in tall storage cupboard and additional cupboard above, radiator, UPVC sash window to the front elevation and Velux skylight.
SHOWER ROOM 10' 0" x 5' 11" (3.05m x 1.8m) , with suite to comprise of fitted shower cubicle with slate part tiled surround, WC and wash hand basin, Karndean flooring, feature column and towel radiator, fitted units, inset spotlights and feature stained glass sash window to the side elevation.
DINING LIVING KITCHEN 26' 0" x 16' 1" (7.92m x 4.9m) , fitted with a wide range of high quality kitchen wall and base units with drawers, integrated appliances incorporating two AEG ovens, integral full height fridge freezer, AEG microwave, integral dishwasher and wine cooler, central island with solid oak worktop and 90cm Bosch induction hob, work surface with integrated sink unit, drainer and filter tap, three remote Velux skylights, inset spotlights, porcelain tiled floor with underfloor heating, UPVC sash window to the side elevation and aluminum double glazed Bi-folding doors to the rear garden.
REAR ENTRANCE AREA 7' 11" x 5' 7" (2.41m x 1.7m) ,with aluminum double glazed door to the rear garden, Velux skylight, inset spotlights and porcelain tiled floor with underfloor heating.
FIRST FLOOR GALLERIED LANDING 28' 4" x 6' 9" (8.64m x 2.06m) , with feature sash window to the side elevation, Cornice coving to ceiling and column radiator.
BEDROOM 14' 7" x 13' 11" into Alcove (4.44m x 4.24m) , with double glazed sash window to the front elevation, two side sash windows, Cornice coving to ceiling and radiator.
BEDROOM 13' 11" into Alcove x 13' 10" (4.24m x 4.22m) , with double glazed sash windows to the front and side elevations, Cornice coving to ceiling and radiator.
BEDROOM 13' 11" x 12' 0" (4.24m x 3.66m) , with double glazed sash window to the rear elevation, coving to ceiling, radiator and feature fireplace.
BEDROOM 14' 11" x 7' 11" (4.55m x 2.41m) , with double glazed sash window to the side elevation, coving to ceiling and radiator.
FAMILY BATHROOM 14' 0" maximum x 7' 7" (4.27m x 2.31m) , with suite to comprise of bath, large walk-in shower area, feature wash basin and WC, airing cupboard incorporating a hot water cylinder, Karndean flooring, coving to ceiling, feature column towel radiator, extractor fan and double glazed sash window to the rear elevation.
SECOND FLOOR LANDING
MAIN BEDROOM 19' 7" x 16' 6" maximum (5.97m x 5.03m) , with radiator and an impressive feature glazed sun area which leads out via double glazed double doors to the balcony/roof terrace with impressive views.
DRESSING ROOM 11' 3" x 5' 10" (3.43m x 1.78m) , with fitted cupboards and drawers, lighting and radiator.
EN-SUITE BATHROOM 15' 7" x 5' 11" (4.75m x 1.8m) , with impressive roll top bath and large walk-in shower area, column and towel radiator, Karndean flooring with underfloor heating, his and her wash hand basin with vanity units below and four Velux skylights.
SELF-CONTAINED ANNEXE ACCOMMODATION
LIVING AREA 17' 7" x 10' 0" (5.36m x 3.05m) , with a range of wall lights, spotlights, vinyl laminate flooring, two radiators and UPVC double glazed sliding patio door to the rear garden.
SITTING AREA 11' 4" x 6' 7" (3.45m x 2.01m) , with UPVC window, radiator, Internet point and vinyl laminate flooring.
KITCHEN 11' 4" x 6' 6" (3.45m x 1.98m) , fitted with a range of wall, base units and drawers with work surfaces over, cupboard housing the Ideal logic gas central heating, 1 1/2 bowl sink unit and drainer, part tiled surround, radiator, fitted oven and hob and UPVC window to the side elevation.
SHOWER ROOM With suite to comprise of fitted shower area, WC and wash hand basin, Travertine tiled surround, towel radiator and UPVC window to the side elevation.
OUTSIDE The property is situated in an excellent position with a private gated entrance leading to an extensive gravelled driveway/hardstanding area with turning points, shaped lawned area, a wide variety of flowerbeds, shrubs, borders and mature trees. We have been advised by the vendors that the extent of the land on which the property is located is approximately 1/2 an acre. There is a range of outside power points and lighting, hot and cold outside taps. Extensive lawned rear garden with patio area, a wide variety of flowerbeds, shrubs, mature trees and fruit trees. There is a range of outbuildings, one of which is currently being used as a gym, a greenhouse, an additional brick outbuilding, an outside bathroom, hot and cold outside taps and log store. There is also an additional bin storage area.
DOUBLE GARAGE 18' 3" x 11' 9" (5.56m x 3.58m) , with electric up and over door, side entrance door, light and power.
OUTBUILDING (CURRENTLY BEING USED AS A GYM) 18' 1" x 8' 1" (5.51m x 2.46m) , with three windows, lighting and power.
BRICK OUTBUILDING 13' 9" x 9' 11" (4.19m x 3.02m) , with double doors.
OUTSIDE BATHROOM
With bath with shower over.
Property Ref: 58704_102125022815
Similar Properties
5 Bedroom Detached House | Offers in region of £775,000
Nestled in a rural location between the River Rase and the River Ancholme, on a stunning plot of just approaching 5 acre...
The Fields, Washingborough, Lincoln
5 Bedroom Detached House | £735,000
NO ONWARD CHAIN - A three storey luxury detached family home built by Messrs Lindum Homes and situated within the modern...
6 Bedroom Detached House | Offers Over £725,000
A substantial detached family home situated in the pleasant rural village of Northorpe, which is located in the West Lin...
5 Bedroom Detached House | £795,000
An incredible opportunity to acquire a fantastic five bedroom detached family home situated on a discreet plot of approx...
4 Bedroom Detached House | £795,000
OPEN HOUSE, EVERY SATURDAY 1.00PM - 4.00PM. An exceptional detached family home constructed by Messrs Millcroft Developm...
5 Bedroom Detached House | £795,000
An executive and unique detached family home with versatile and spacious living accommodation. The property has had one...

Mundys (Lincoln)
29 Silver Street, Lincoln, Lincolnshire, LN2 1AS
How much is your home worth?
Use our short form to request a valuation of your property.
Request a Valuation
