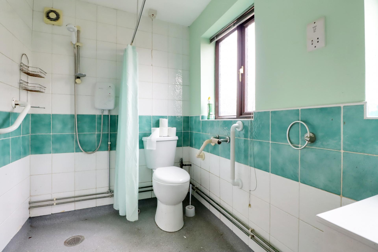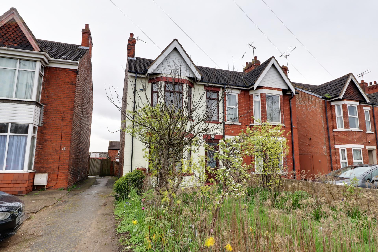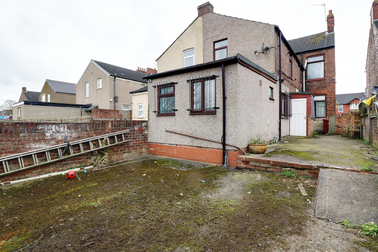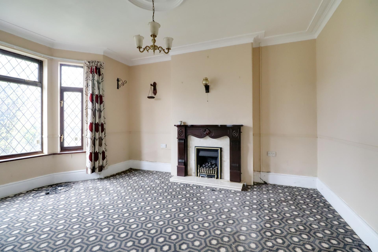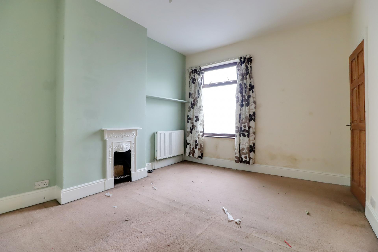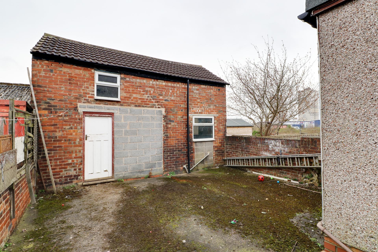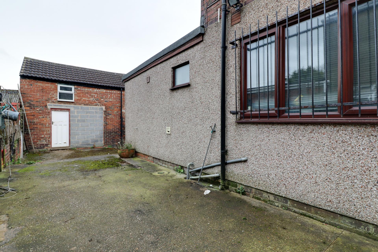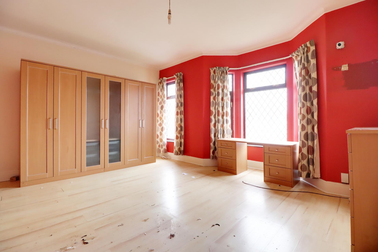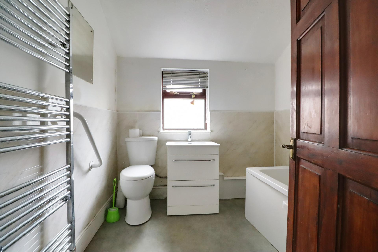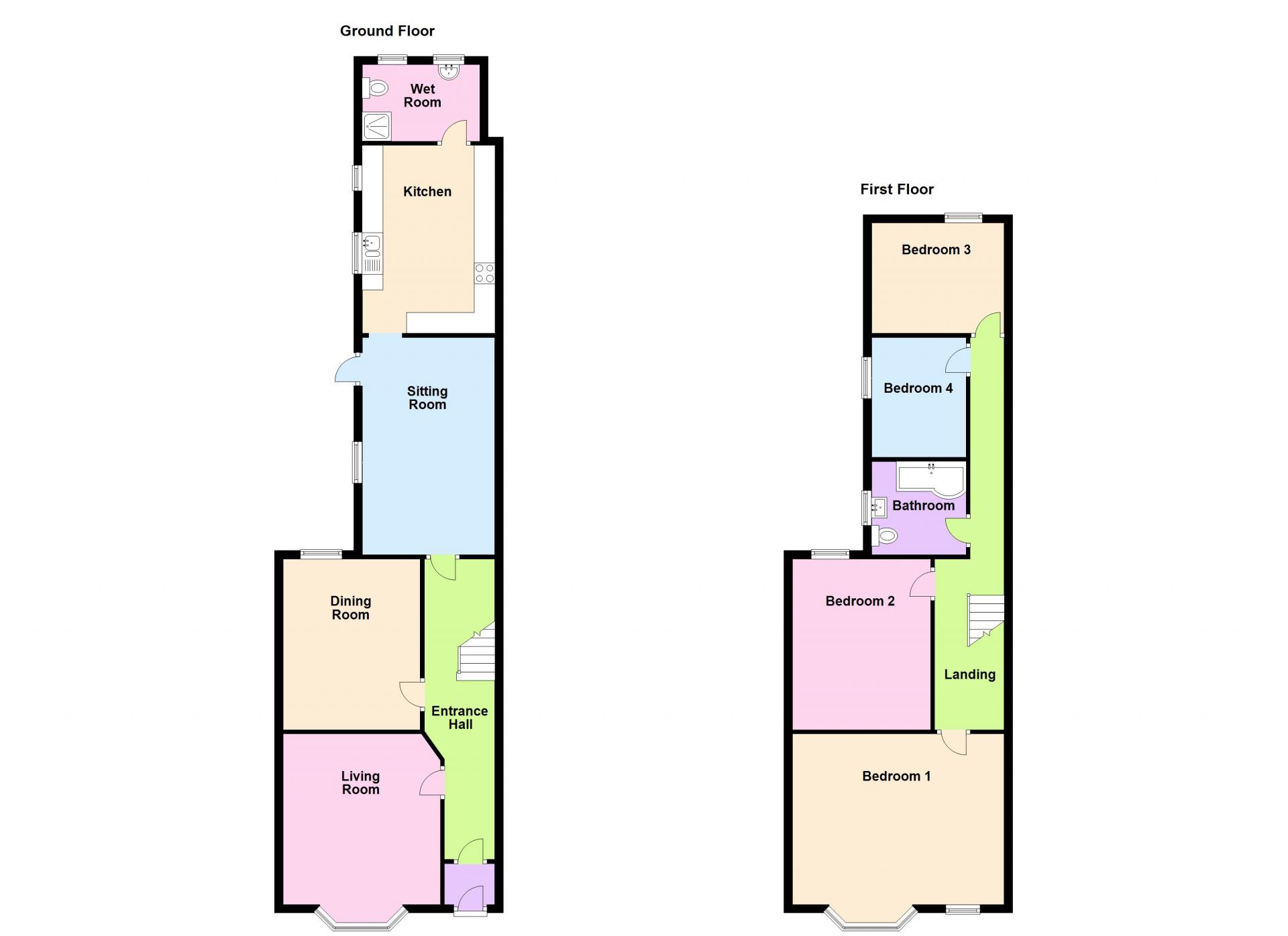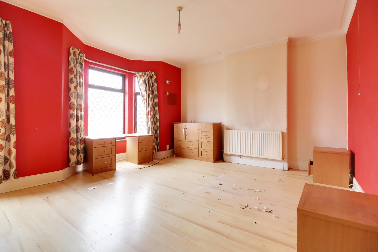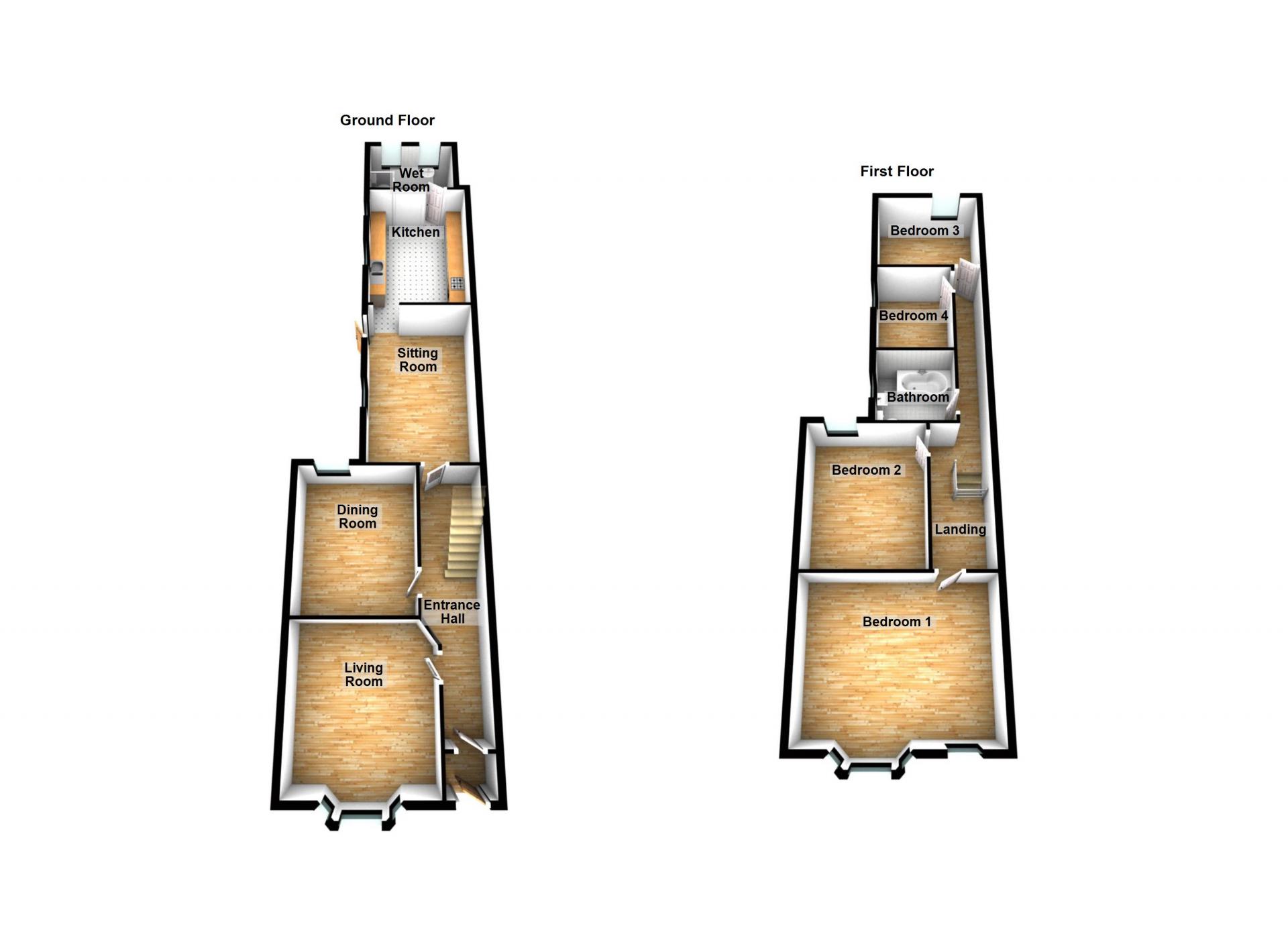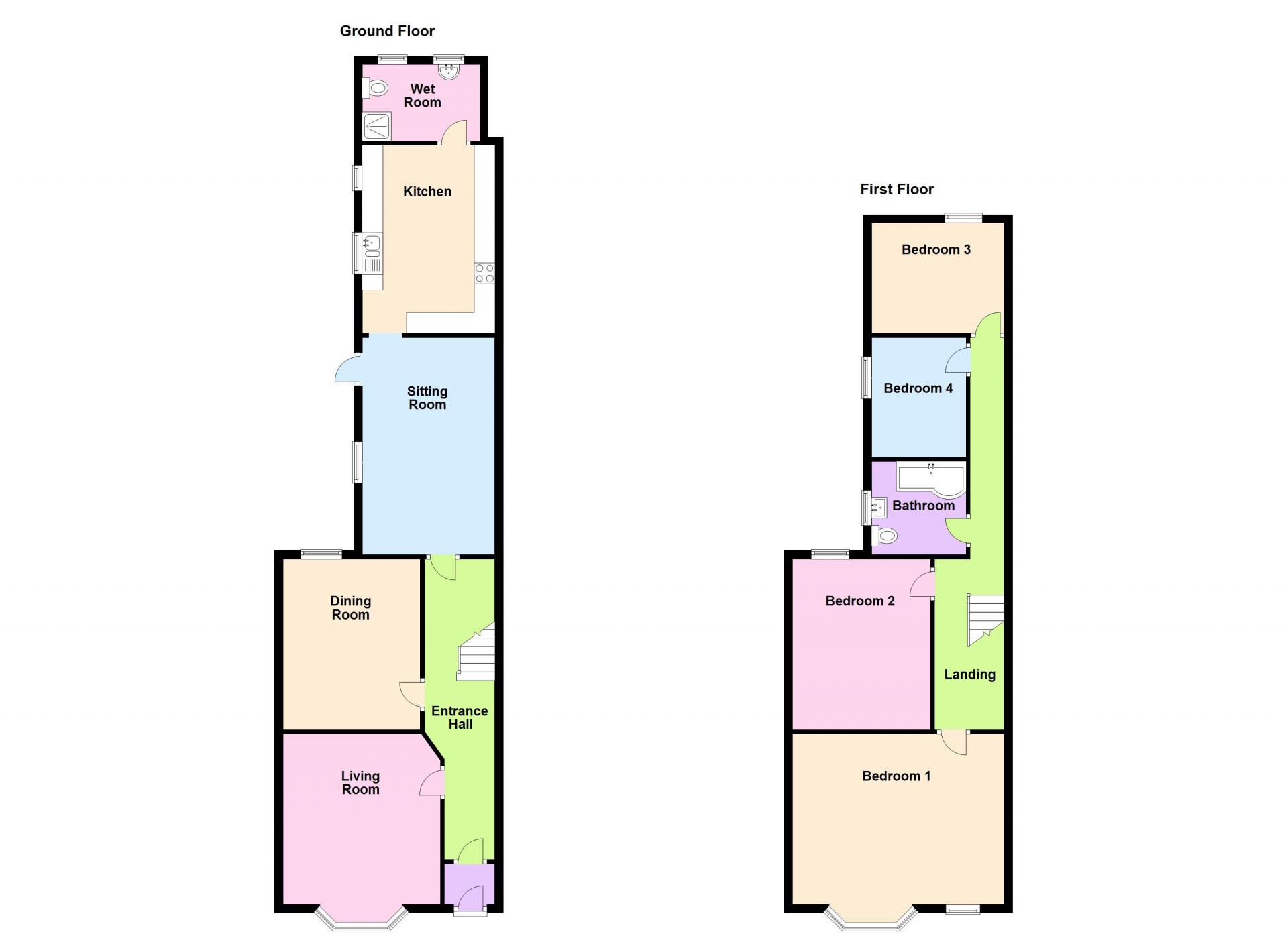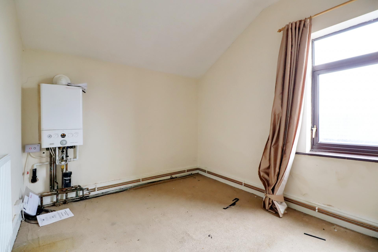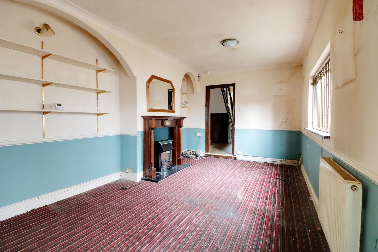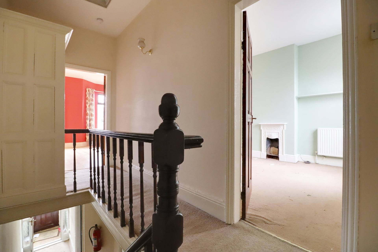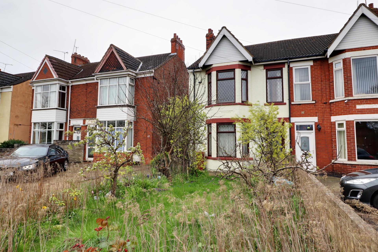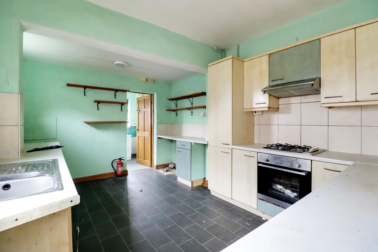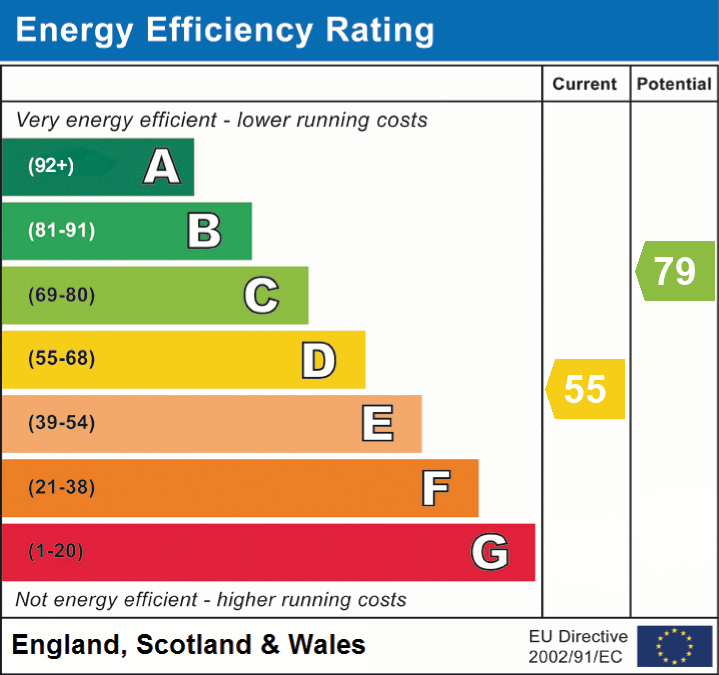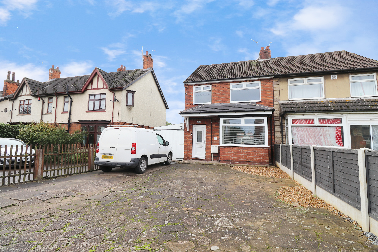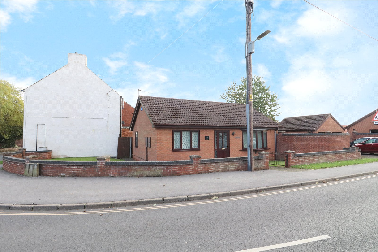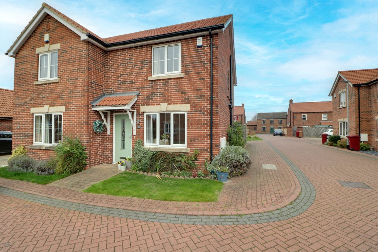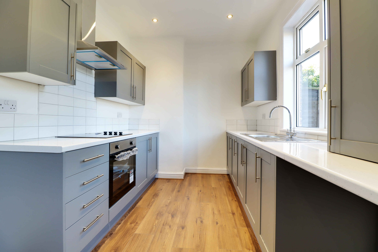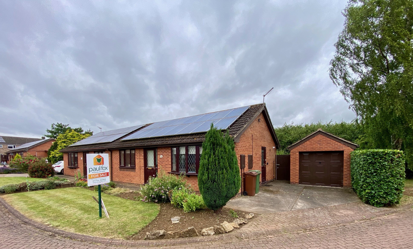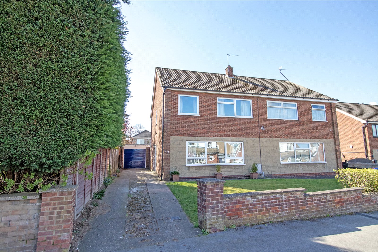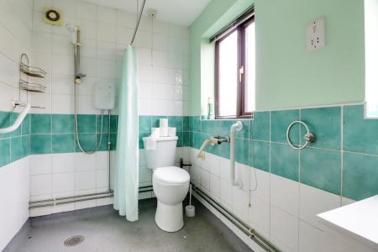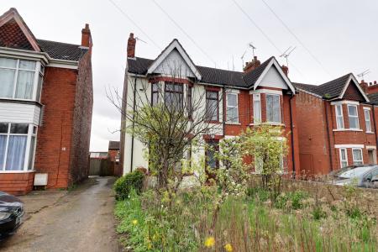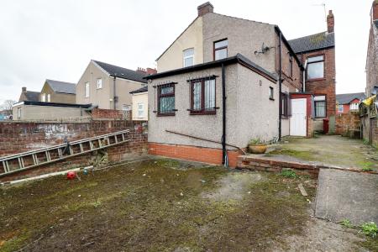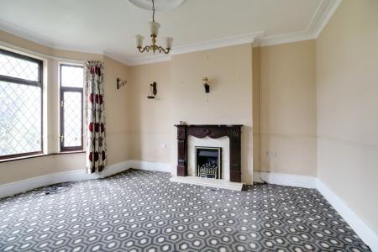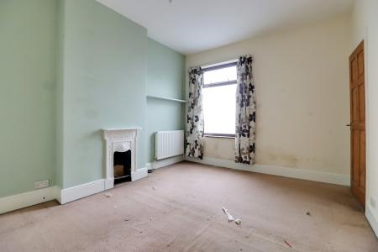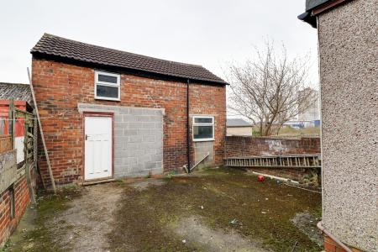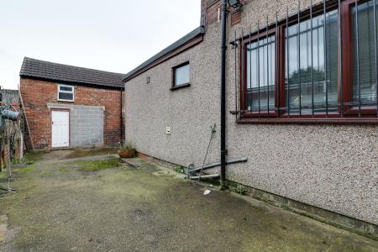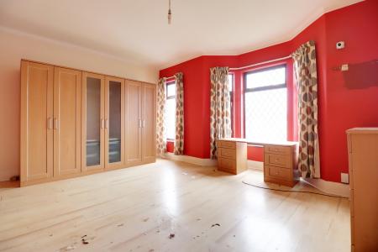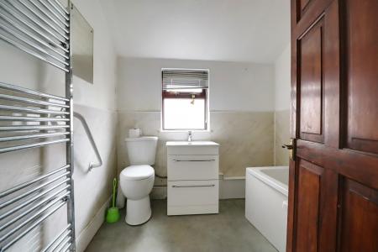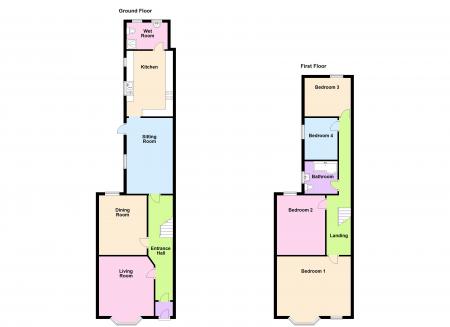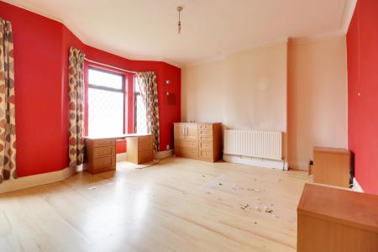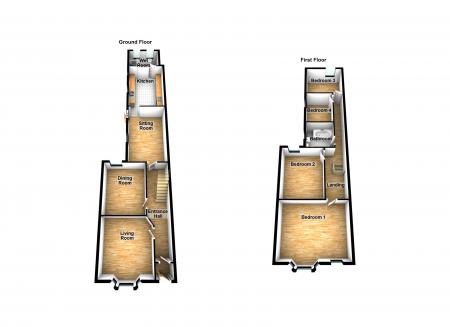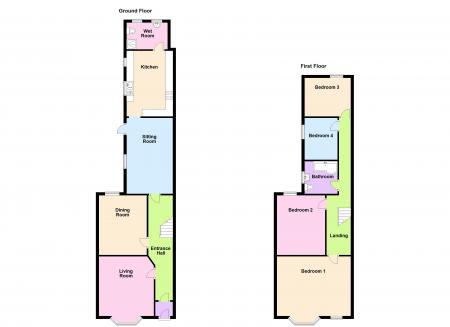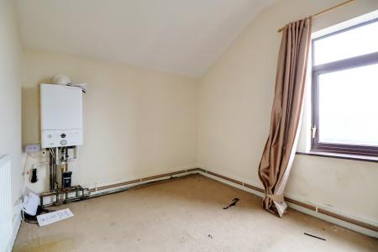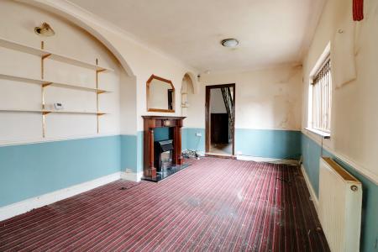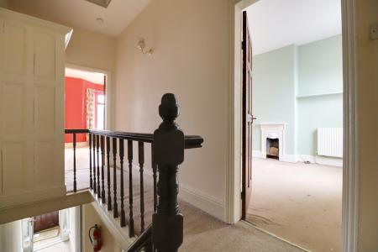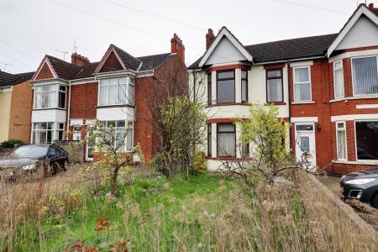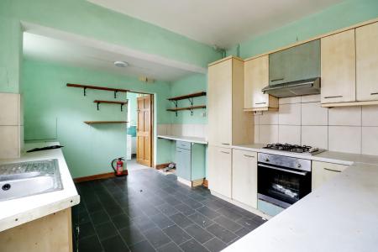- 2 BATHROOMS
- 3 RECEPTION ROOMS
- 4 BEDROOMS
- A DESIRABLE SEMI-DETACHED HOUSE
- DETACHED WORKSHOP/STORE WITHIN THE REAR GARDEN
- FITTED KITCHEN
- IN NEED OF A SCHEME OF IMPROVEMENTS
- NO UPWARD CHAIN
- WALKING DISTANCE TO THE TOWN CENTRE
4 Bedroom Semi-Detached House for sale in Lincolnshire
**DETACHED BRICK WORKSHOP
**3 RECEPTION ROOMS
**NO UPWARD CHAIN
A rare opportunity to purchase of popular style bay-fronted semi-detached house located within walking distance to the town centre offering deceptively spacious accommodation that requires a scheme of updates and improvements. The accommodation comprises, entrance porch, inner hallway, front living room, formal dining room, sitting room leading to a fitted kitchen, ground floor wet room. The first floor provides 4 bedrooms and a modern bathroom all accessed from a central landing. Gardens to the front are lawned with planted borders with the rear garden being hardstanding with the benefit of a brick built workshop/store. Finished with uPvc double glazing and gas fired central heating. Viewing comes with the agents highest of recommendations. View via our Scunthorpe office.
FRONT ENTRANCE HALL With wood grain effect uPVC double glazed entrance door with patterned leaded glazing, original part tiling to walls, laminate flooring and internal single glazed entrance door with side lights leads through to;
ENTRANCE HALLWAY Has a traditional straight flight staircase allowing access to the first floor accommodation with open spell balustrading and matching newel post and laminate flooring.
FRONT LIVING ROOM 12'5" x 13'5" (3.78m x 4.1m). Plus a front projecting bay window with inset wood grain effect uPVC double glazed and leaded windows, dado railing wall to ceiling coving, live flame coal effect gas fire with marbled backing hearth, carved mahogany surround and projecting mantel.
FORMAL DINING ROOM 10'10" x 13'5" (3.3m x 4.1m). With a rear wood grain effect uPVC double glazed window, laminate flooring and wall to ceiling coving.
SITTING ROOM 10'6" x 17'2" (3.2m x 5.23m). Having a side wood grain effect double glazed window and internal entrance door leading to a side porch, electric fire with granite style hearth, backing and mahogany surround and projecting mantel and access through to;
FITTED KITCHEN 10'6" x 14'9" (3.2m x 4.5m). With side wood grain effect uPVC double glazed window. The kitchen enjoys a range of base, drawer and wall units with a patterned worktop incorporating a stainless steel sink unit, built-in four ring gas hob with oven beneath and overhead extractor, tiled effect cushioned flooring and doors through to;
GROUND FLOOR WET ROOM 9'5" x 6'2" (2.87m x 1.88m). With two rear wood grain effect uPVC double glazed windows with patterned glazing, providing a suite comprising a low flush WC, vanity wash hand basin with drawer units beneath, wall mounted electric shower, cladding to walls and wet room flooring.
FIRST FLOOR LANDING 5'7" x 13'5" (1.7m x 4.1m). With built-in storage cupboards, loft access and doors off to;
MASTER BEDROOM 1 16'10" x 13'5" (5.13m x 4.1m). With front wood grain effect uPVC double glazed, laminate flooring and wall to ceiling coving.
REAR DOUBLE BEDROOM 2 10'11" x 13'5" (3.33m x 4.1m). With rear uPVC double glazed window.
REAR BEDROOM 3 10'7" x 8'8" (3.23m x 2.64m). With rear wood grain effect uPVC double glazed window and wall mounted Ideal gas fired condensing central heating boiler.
BEDROOM 4 7'6" x 9'5" (2.29m x 2.87m). With a side wood grain effect uPVC double glazed window.
MAIN FAMILY BATHROOM 2.26m x 2.25m (7 ' 5" x 7' 5"). Enjoying a wood grain effect uPVC double glazed window with patterned glazing, a three piece modern suite in white comprising a low flush WC, vanity wash hand basin, l-shaped panelled bath with main shower over and surrounding mermaid boarding to walls, lino flooring and chrome towel rail.
GROUNDS The front of the property has a lawned garden with mature flower, shrub and tree borders, concrete pathway leads to the front. To the rear, there is an enclosed hard standing garden being concrete laid.
OUTBUILDINGS Within the rear garden, there is a brick built workshop with two front facing windows, internal water and a hardwood front entrance door.
Important Information
- This is a Freehold property.
Property Ref: 899954_PFA240249
Similar Properties
Ashby Road, Scunthorpe, Lincolnshire, DN16
3 Bedroom Semi-Detached House | £150,000
**MODERN SEMI-DETACHED HOME**BEAUTIFULLY PRESENTED THROUGHOUT**3 BEDROOMS, 2 RECEPTON ROOMS
Northlands Road South, Winterton, Scunthorpe, Lincolnshire, DN15
2 Bedroom Apartment | £150,000
* NO CHAIN* GENEROUS CORNER PLOT* POPULAR VILLAGE LOCATION* DETACHED BRICK BUILT GARAGESituated in the popular market to...
D'arcy Close, Winterton, Scunthorpe, Lincolnshire, DN15
2 Bedroom Semi-Detached House | £150,000
* SOUGHT AFTER MODERN DEVELOPMENT * IDEAL FIRST TIME BUY * SUPERBLY PRESENTED ACCOMMODATION
Messingham Road, Scunthorpe, Lincolnshire, DN17
3 Bedroom Semi-Detached House | £155,000
** NO UPWARD CHAIN ** NEWLY REFURBISHED THROUGHOUT **
Walker Drive, Winterton, Lincolnshire, DN15
2 Bedroom Apartment | £159,950
** NO UPWARD CHAIN****POPULAR VILLAGE LOCATION**
Chiltern Crescent, Scunthorpe, Lincolnshire, DN17
3 Bedroom Semi-Detached House | £159,950
**NO CHAIN**BOILER, RADIATORS & CONSUMER UNIT FITTED 2023**THREE DOUBLE BEDROOMS**FOUR PIECE BATHROOM SUITE
How much is your home worth?
Use our short form to request a valuation of your property.
Request a Valuation

