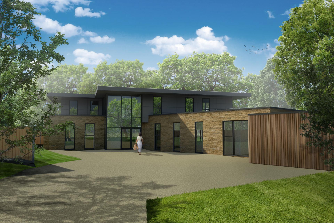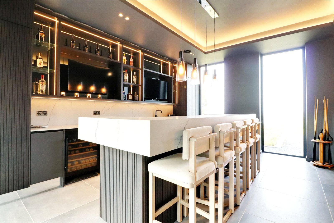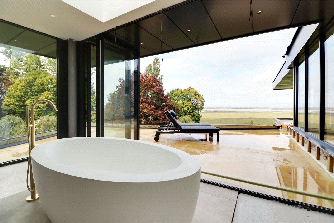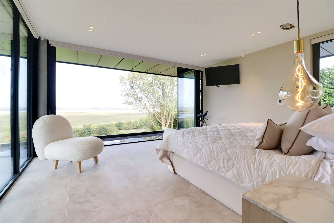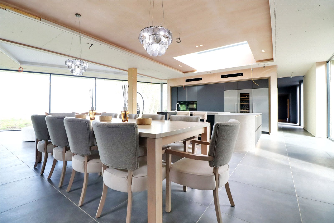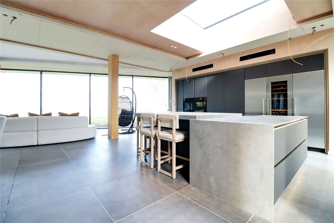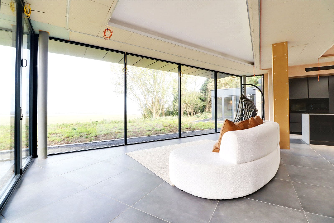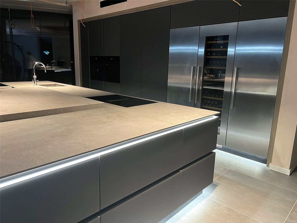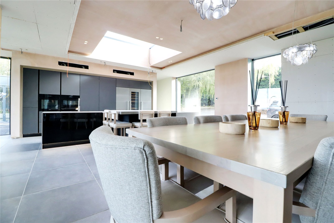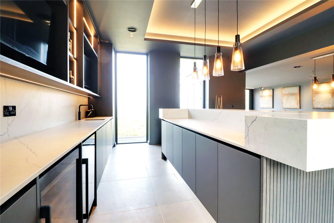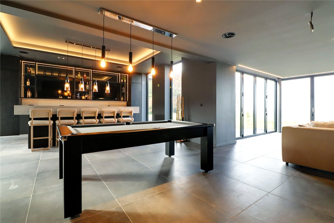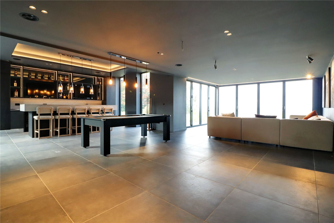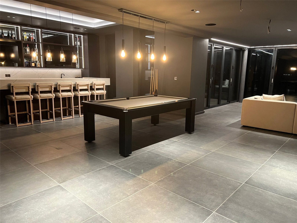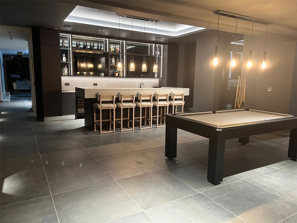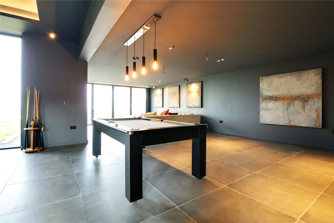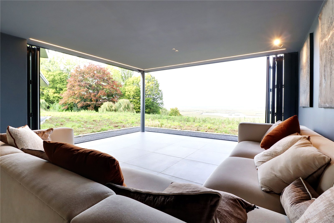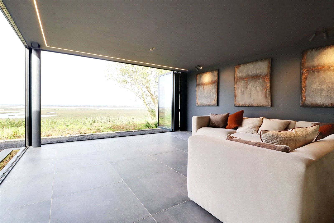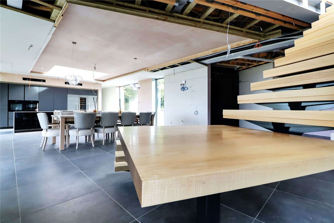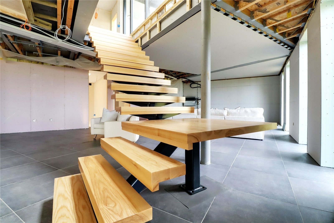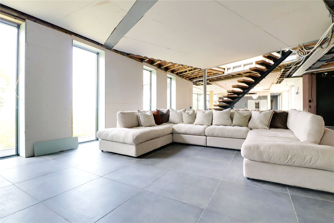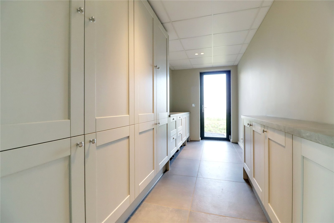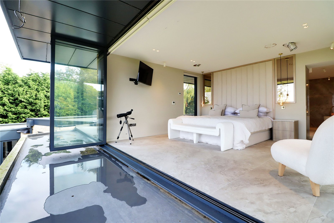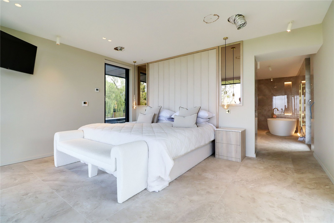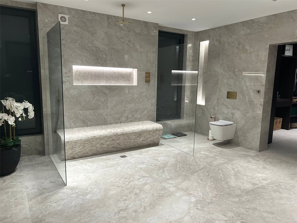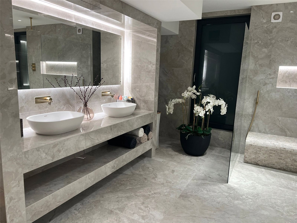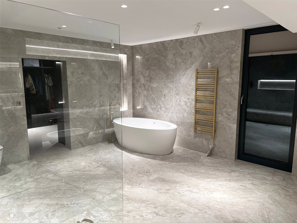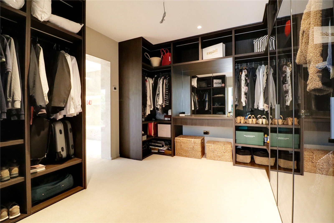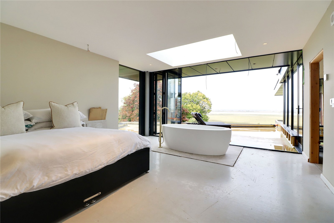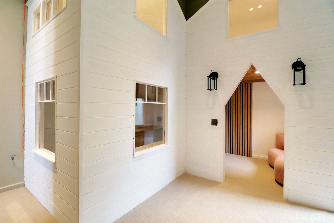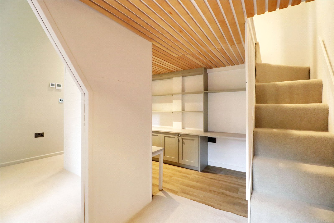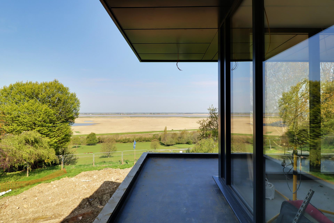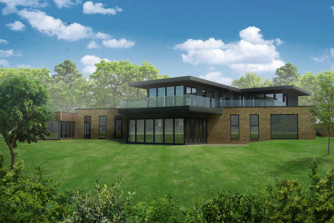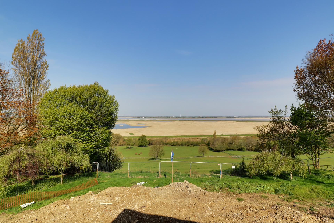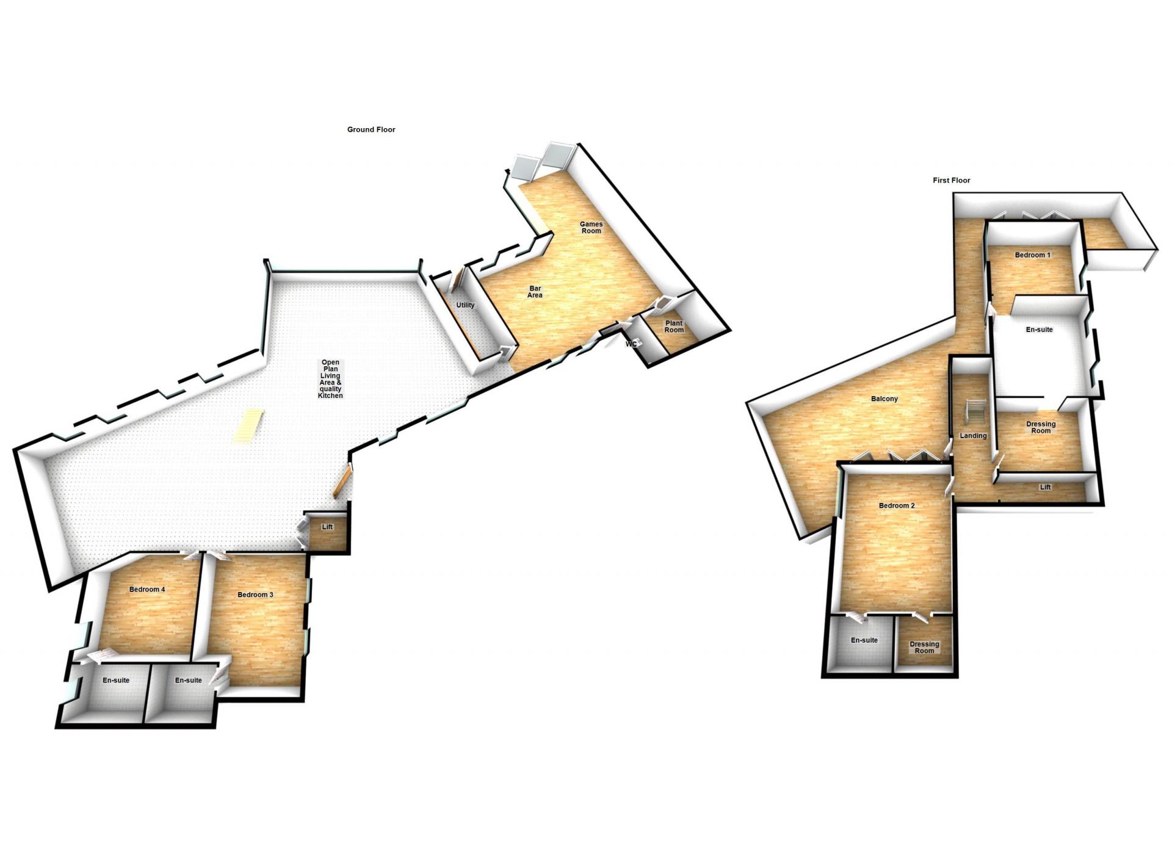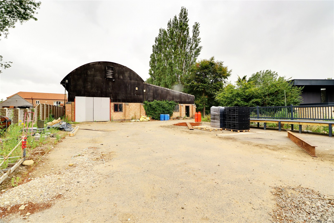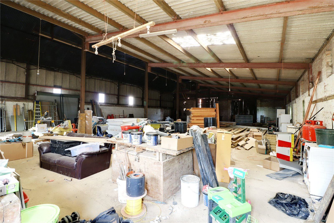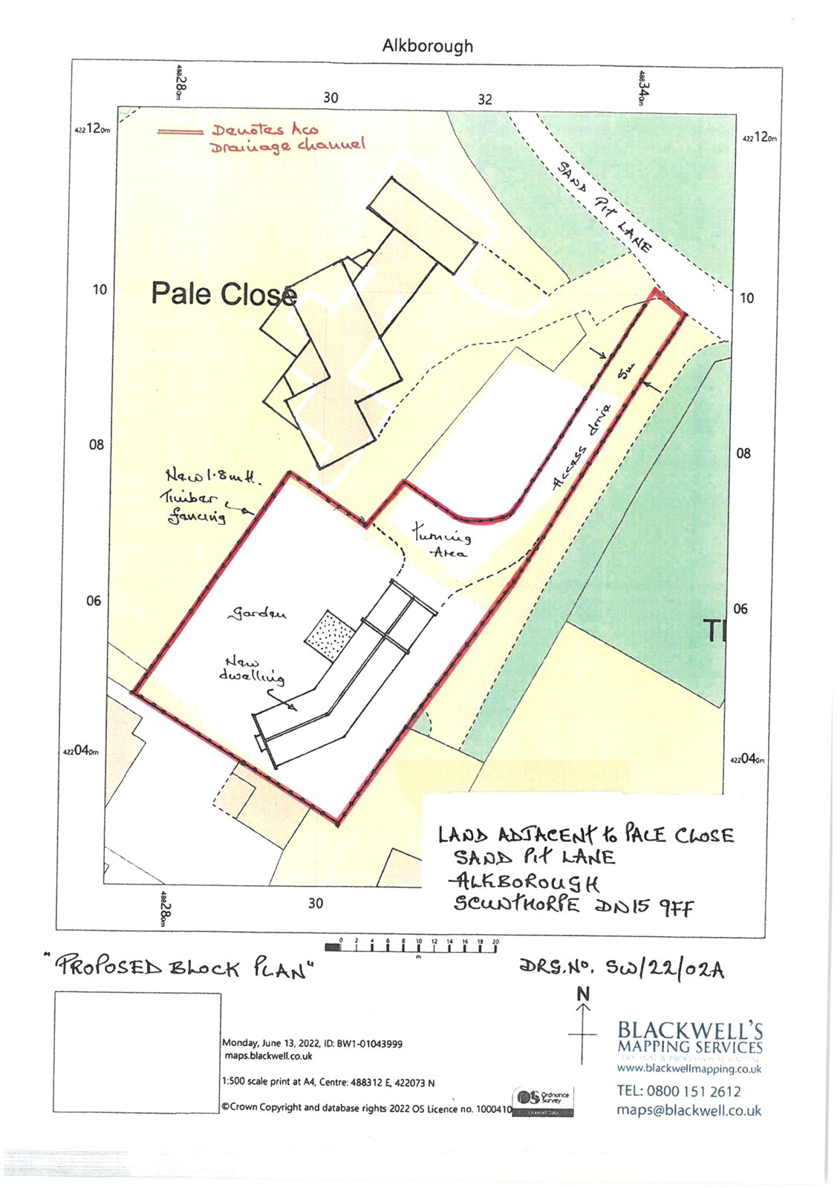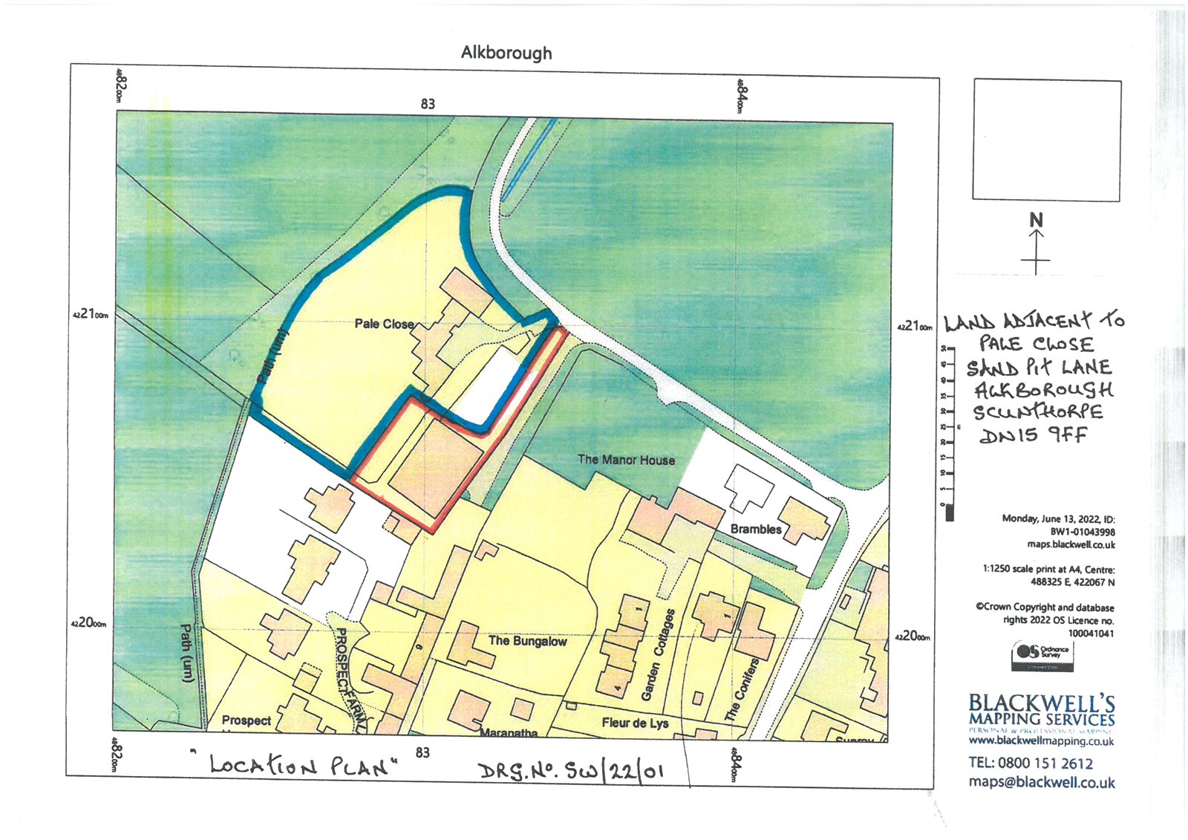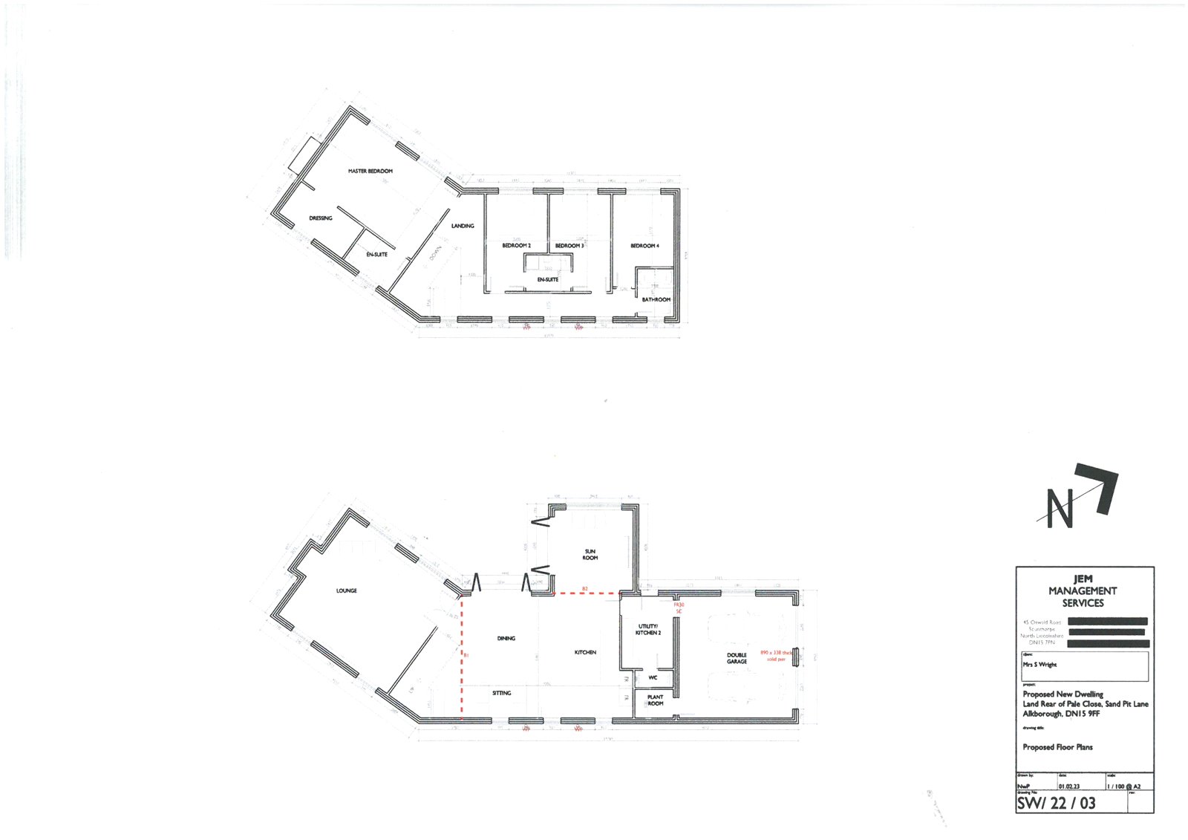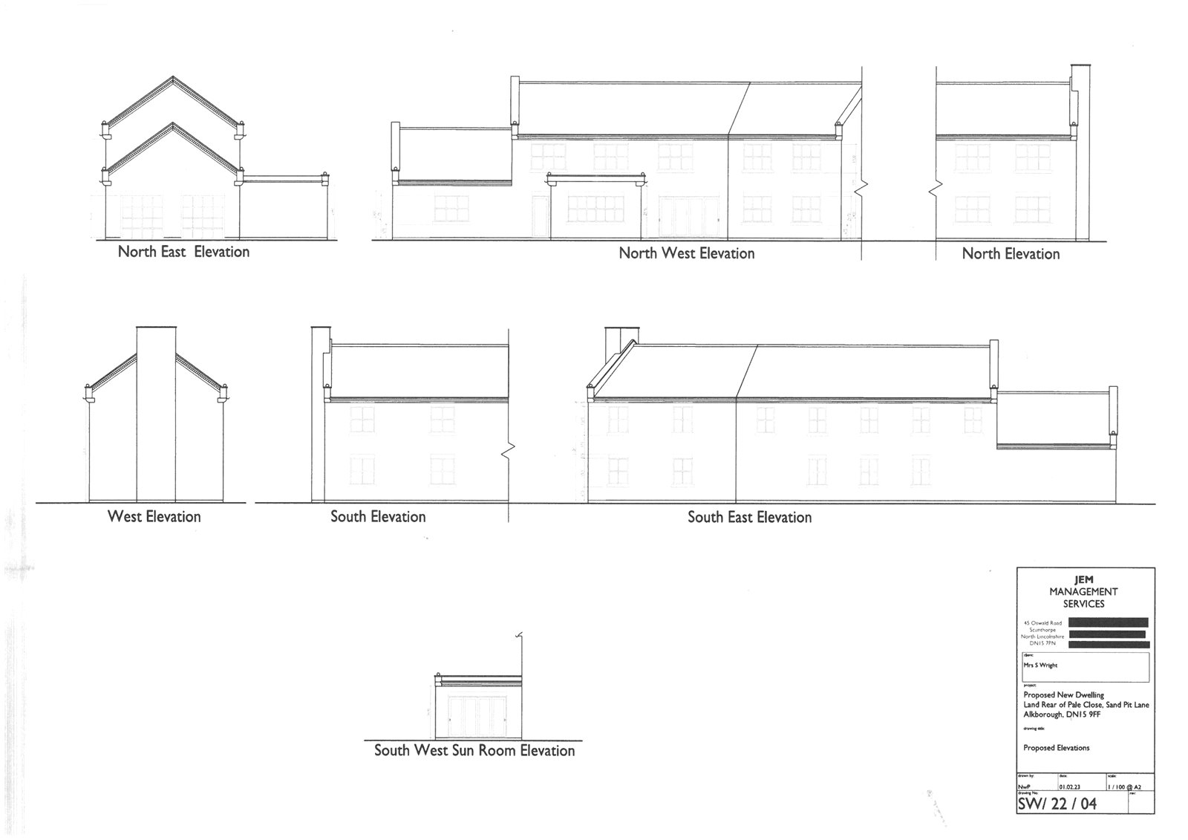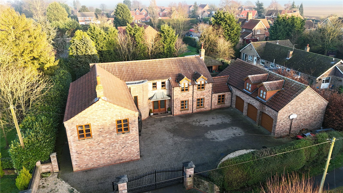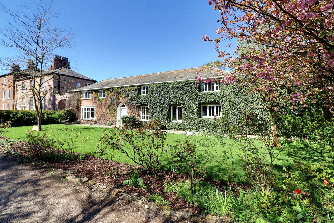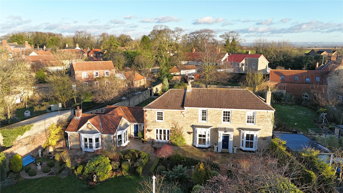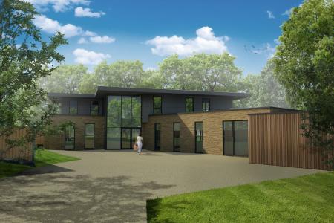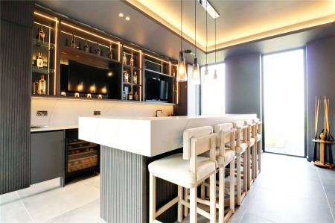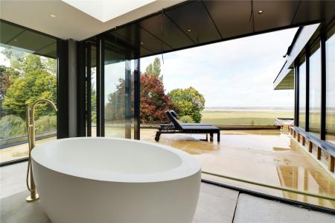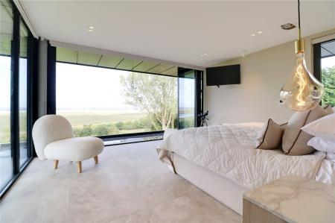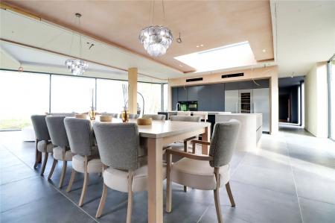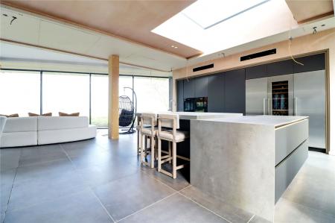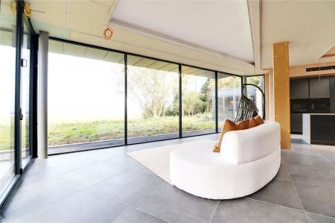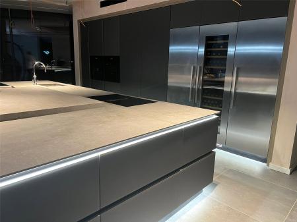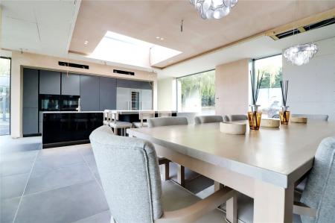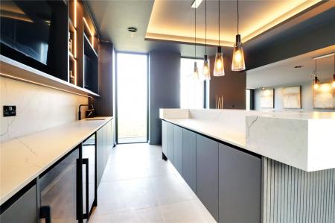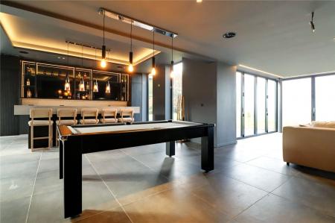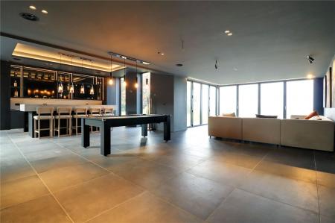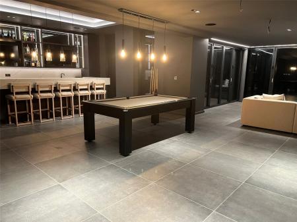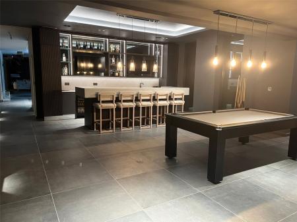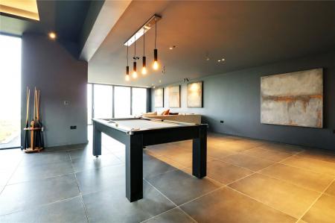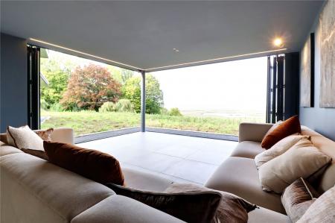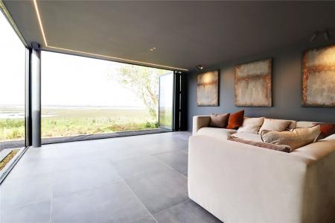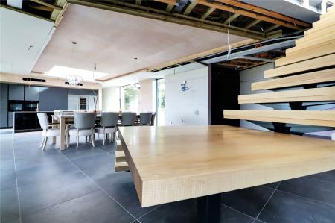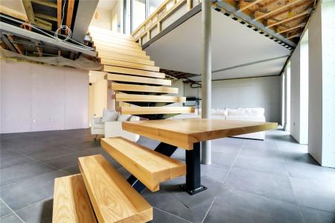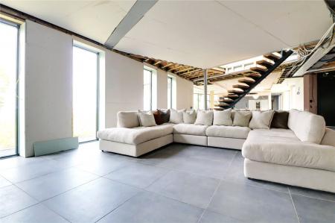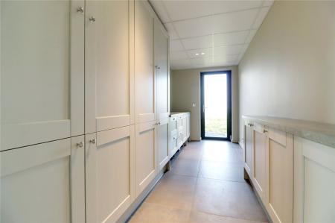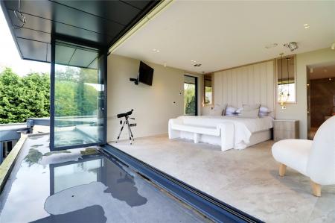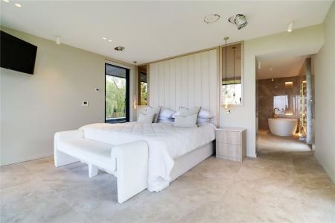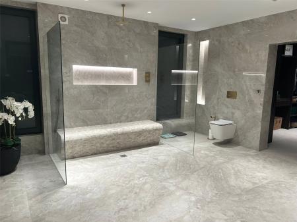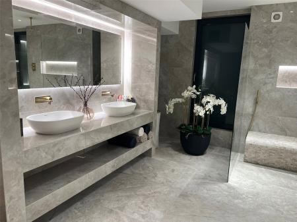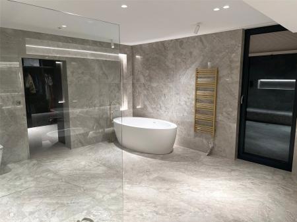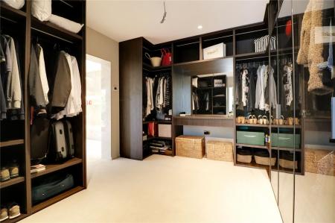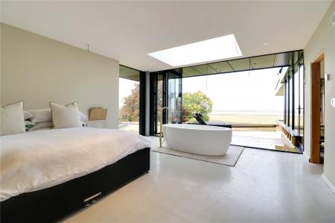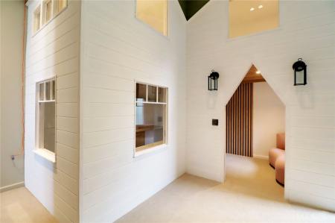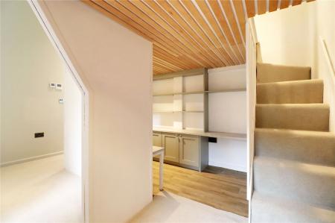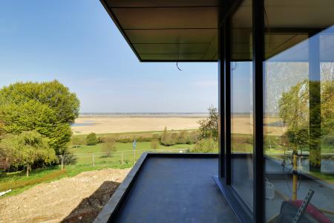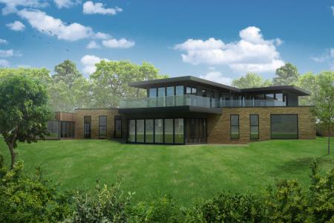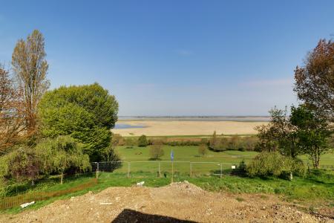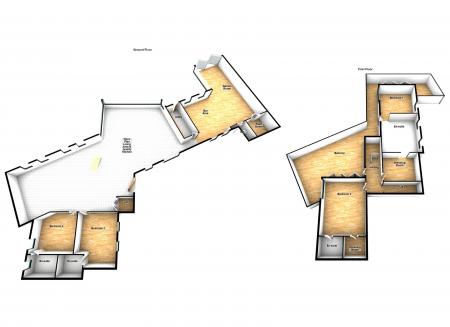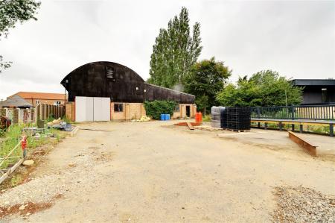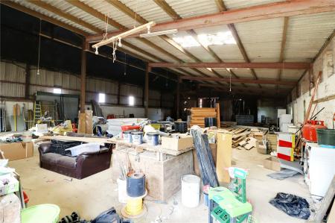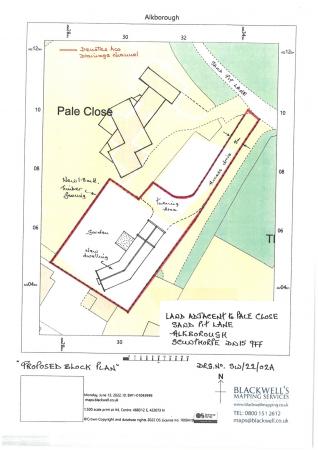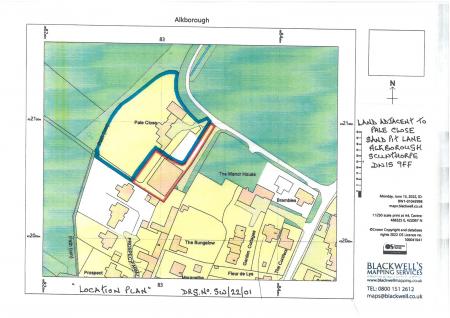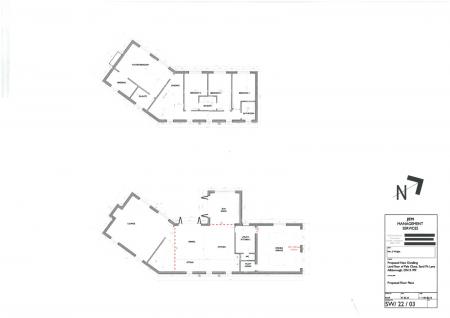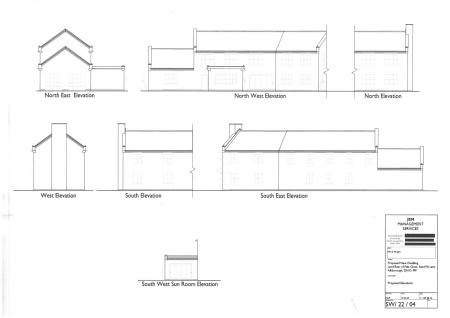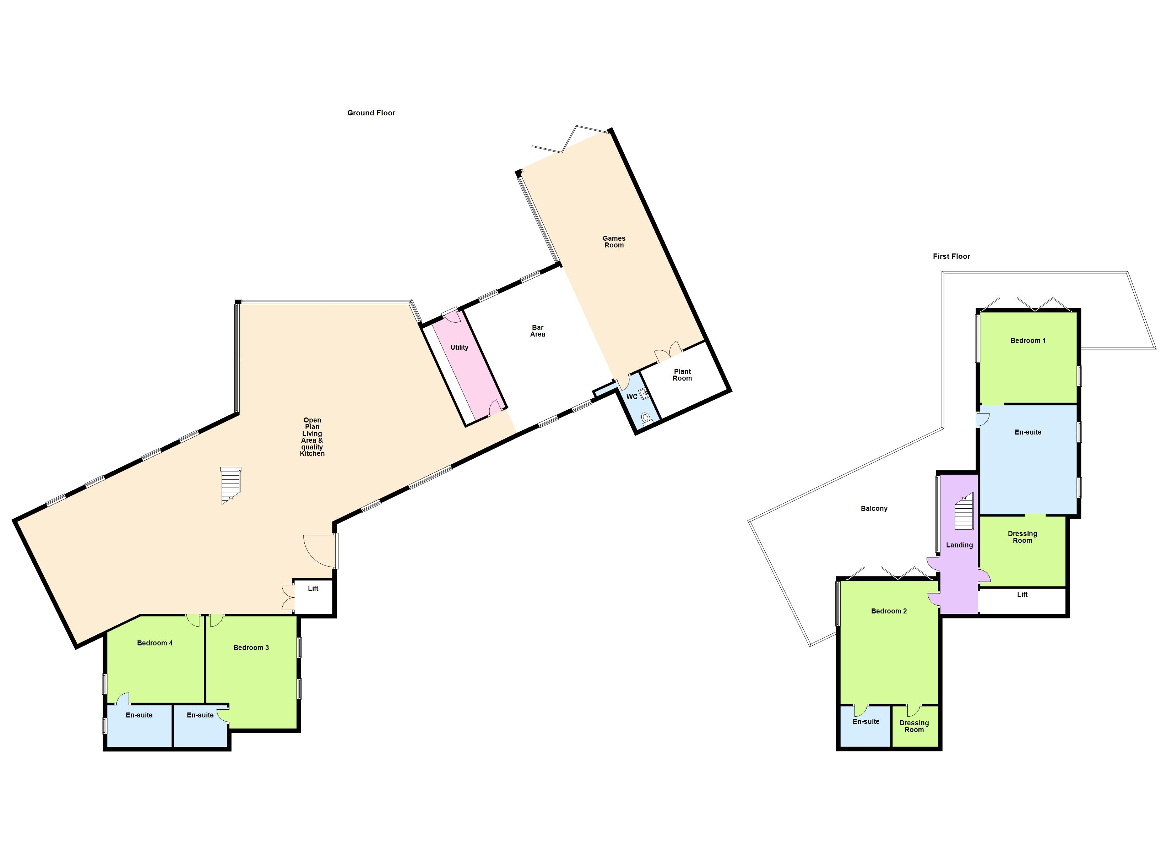- 4 LARGE BEDROOMS WITH INDIVIDUAL DETAILING
- BREATH TAKING VIEWS OVER THE RIVER HUMBER & ALKBOROUGH FLATS
- DO NOT MISS THIS EXTREMELY RARE OPPORTUNITY
- EXCEPTIONAL, BRAND NEW, ARCHITECTURALLY DESIGNED FAMILY HOME
- FEATURE BESPOKE FITTED BAR & ENTERTAINMENT ROOM
- INTERNAL FLOOR AREA CIRCA 5000 SQ FT
- LARGE MULTI-PURPOSE BUILDING WITH PLANNING FOR A DETACHED DWELLING(APPROX 460m2)
- LUXURY OPEN PLAN LIVING AREA WITH QUALITY KITCHEN
- SURROUNDING PRIVATE GARDENS CIRCA 2 ACRES
- WRAP AROUND BALCONY WITH 'INFINITY' GLASS BALUSTRADING
4 Bedroom Detached House for sale in Lincolnshire
'The Edge' is quite simply one of Lincolnshire Finest Homes that has come to the market in recent years. Creating an extremely rare opportunity for the discerning buyer to purchase an innovative, architecturally designed eco-friendly home along the Bank of the River Humber that comes positioned 150ft above sea level creating the most breath-taking views, with the additional benefit of a building plot with planning permission, currently housing a large barn type building. The accommodation is to be completed to exacting standards, being carefully project managed and having used the finest of materials available.The accommodation is entered via a large insulated glass door and directly into a feature open plan living/dining area being 21 meters in length having a media wall and a high quality fitted kitchen, with a large sky light over and a projecting glazed windows. A lift adjacent to the front entrance door provides access to the first floor. A fantastic feature of the home is a bespoke fitted bar that flows effortlessly into a large entertainment room with a discreet cloakroom and plant room. The ground floor provides 2 very spacious bedrooms with en-suite shower rooms and with one room having a hand-built children's playhouse with fitted beds. The first floor has a central landing with lift access and provides the first entry point to the wrap-around balcony. The master bedroom, positioned to the rear of the property is key to this magnificent area with the bedroom having extreme privacy yet benefitting hugely from the open views, a large en-suite bathroom and bespoke fitted dressing room complete the master suite. The second bedroom has a large spa bath with ceiling light purposely placed to enjoy the views. Both bedrooms allow access to a large balcony that provides a superb outside entertaining space ideal for 'alfresco' dining under heating ceiling panelling and makes the most of the views with 'infinity' glass balustrading. The eco-friendly home incorporates the latest green technologies having 21 Solar Panels with a 3-phase inverter and 2 storage batteries along with MVHR (Mechanical Ventilation with Heat Recovery), air conditioning and 'Lutron' controlled lighting throughout.The property occupies private mature gardens circa 2 acres with extensive parking. There is a useful multi-purpose commercial style building (approx.. 460m2) that will come with planning permission to be demolished and a new dwelling built.** PA/2023/144 ** FANTASTIC RESIDENTIAL BUILDING PLOT ** A rare opportunity to purchase a substantial private residential building plot situated within the highly desirable semi-rural village of Alkborough enjoying excellent River Humber views. Benefitting from planning permission to erect a new detached dwelling, including demolition of the existing barn, on land to the rear of Pale Close, Sandpit Lane. The contemporary house design is ideal for a modern family or professional couple with accommodation to comprise, a large central open plan living/dining kitchen leading to a sun room and fine main living room, spacious utility room and cloakroom. The first floor provides 4 double bedrooms with a feature master bedroom suite benefitting from a large dressing room and en-suite bathroom, a 'jack & jill' ensuite to bedrooms 2 and 3 and a main family bathroom. The property sits within surrounding private gardens with a substantial driveway allowing excellent parking with direct access to an integral double garage. Viewing of the site comes with the agents highest of recommendations. View via our Brigg office.
Above sea and towards the Northern end of the Cliff range of hills overlooking Trent falls the confluence of the River Trent and River Ooze. A short distance from Alkborough flats, ideal for nature and bird lovers and having a series of country walks. Located 12 miles from the market town of Barton-upon-Humber with excellent links to neighbouring towns and Cities (Hull, Beverley, York and Leeds).
'The Edge' is quite simply one of Lincolnshire Finest Homes that has come to the market in recent years. Creating an extremely rare opportunity for the discerning buyer to purchase an innovative, architecturally designed eco-friendly home along the Bank of the River Humber that comes positioned 150ft above sea level creating the most breath-taking views. The accommodation is to be completed to exacting standards, being carefully project managed and having used the finest of materials available.
The accommodation is entered via a large insulated glass door and directly into a feature open plan living/dining area being 21 meters in length having a media wall and a high quality fitted kitchen, with a large sky light over and a projecting glazed windows. A lift adjacent to the front entrance door provides access to the first floor. A fantastic feature of the home is a bespoke fitted bar that flows effortlessly into a large entertainment room with a discreet cloakroom and plant room. The ground floor provides 2 very spacious bedrooms with en-suite shower rooms and with one room having a hand-built children's playhouse with fitted beds. The first floor has a central landing with lift access and provides the first entry point to the wrap-around balcony. The master bedroom, positioned to the rear of the property is key to this magnificent area with the bedroom having extreme privacy yet benefitting hugely from the open views, a large en-suite bathroom and bespoke fitted dressing room complete the master suite. The second bedroom has a large spa bath with ceiling light purposely placed to enjoy the views. Both bedrooms allow access to a large balcony that provides a superb outside entertaining space ideal for 'alfresco' dining under heating ceiling panelling and makes the most of the views with 'infinity' glass balustrading. The eco-friendly home incorporates the latest green technologies having 21 Solar Panels with a 3-phase inverter and 2 storage batteries along with MVHR (Mechanical Ventilation with Heat Recovery), air conditioning and 'Loutron' controlled lighting throughout.
The property occupies private mature gardens circa 2 acres with extensive parking. There is a useful multi-purpose commercial style building (approx.. 460m2) that will come with planning permission to be demolished and a new dwelling built.
Above sea and towards the Northern end of the Cliff range of hills overlooking Trent falls the confluence of the River Trent and River Ooze. A short distance from Alkborough flats, ideal for nature and bird lovers and having a series of country walks. Located 12 miles from the market town of Barton-upon-Humber with excellent links to neighbouring towns and Cities (Hull, Beverley, York and Leeds).
Important Information
- This is a Freehold property.
Property Ref: 567685_PFA230788
Similar Properties
Haytons Lane, Appleby, Scunthorpe, Lincolnshire, DN15
5 Bedroom Detached House | £995,000
** CIRCA 495m2 ** LUXURY FULLY FITTED CINEMA ROOM ** A truly outstanding opportunity to purchase one of Lincolnshire fin...
Redbourne Park, Redbourne, Lincolnshire, DN21
4 Bedroom Detached House | £775,000
'Stable Cottage' dates back to 1753 having formed the stables for Redbourne Hall and was converted into a residential pr...
Queen Street, Kirton Lindsey, Gainsborough, Lincolnshire, DN21
3 Bedroom Detached House | £695,000
** EXCEPTIONAL STONE BUILT PERIOD HOUSE ** 2 BEDROOM INDEPENDENT ANNEX ** EXCELLENT RANGE OF OUTBUILDINGS ** NO UPWARD C...
How much is your home worth?
Use our short form to request a valuation of your property.
Request a Valuation

