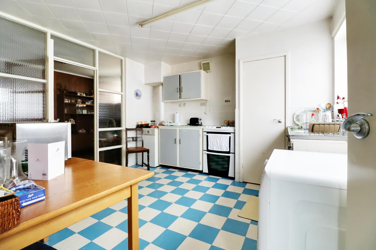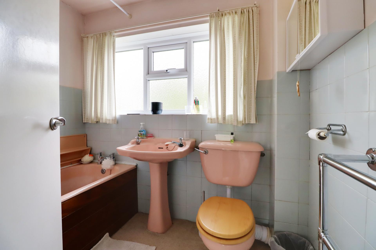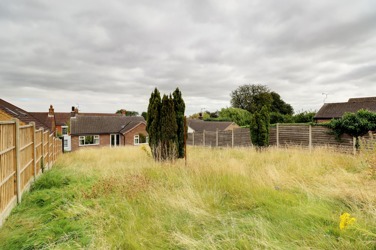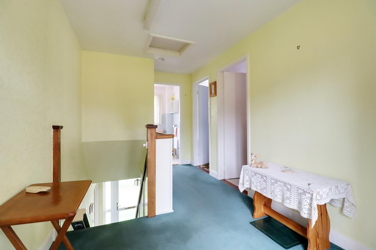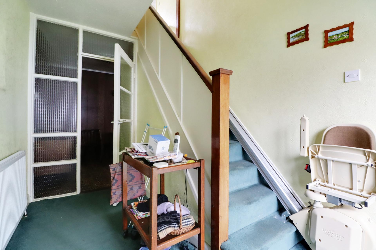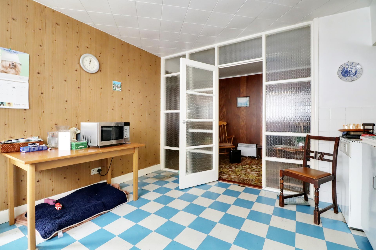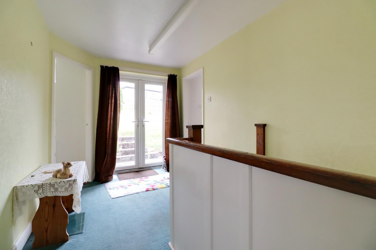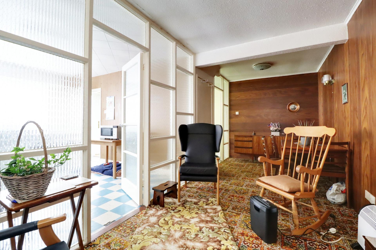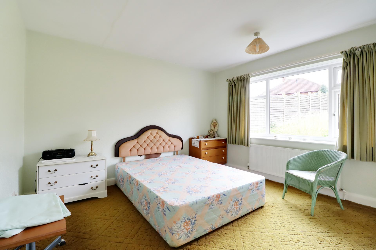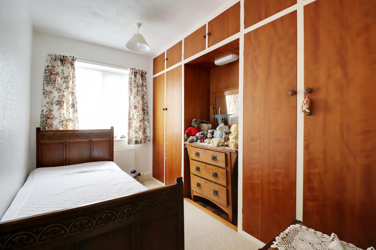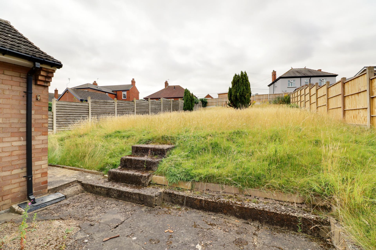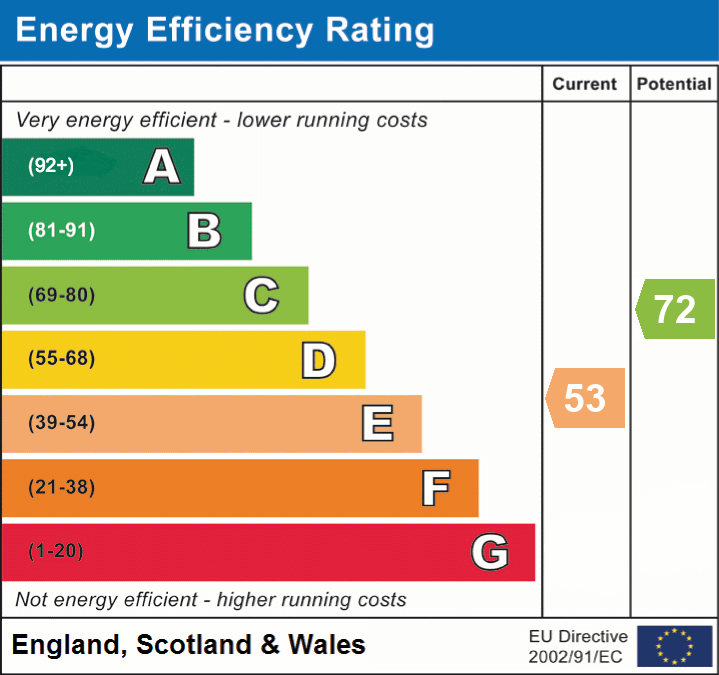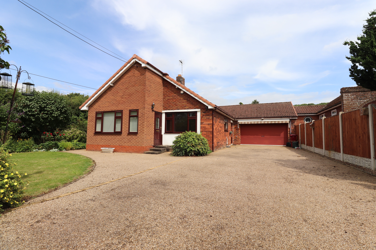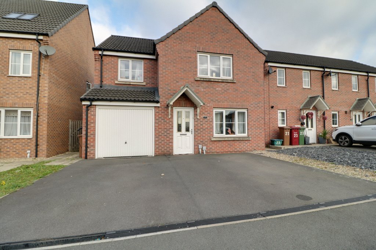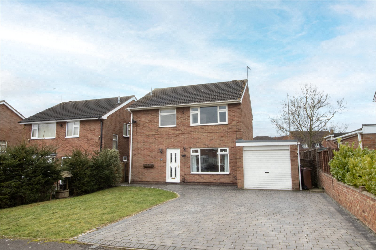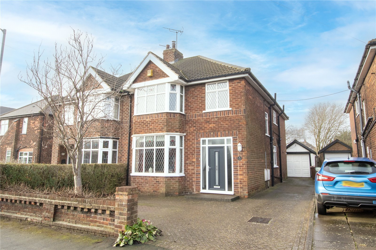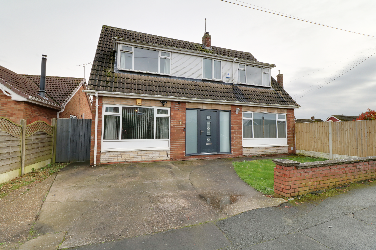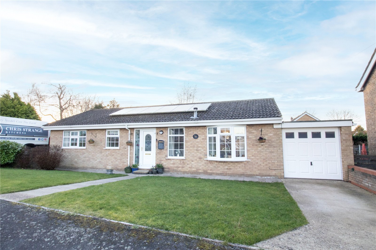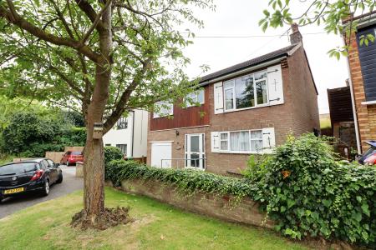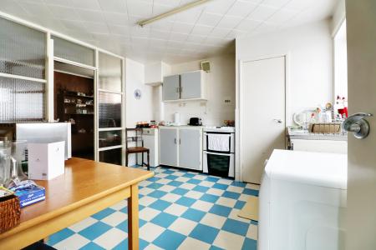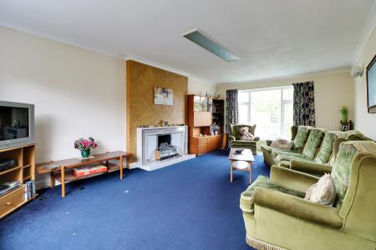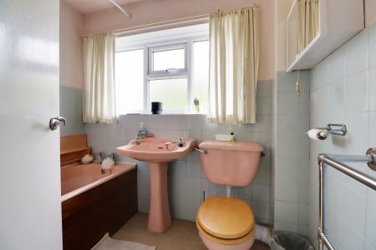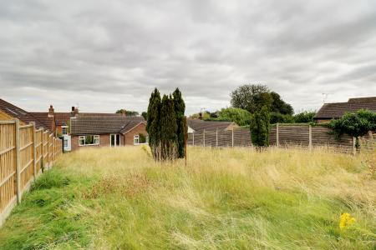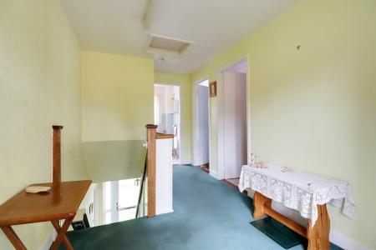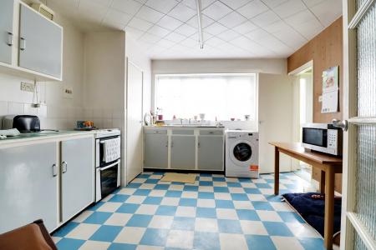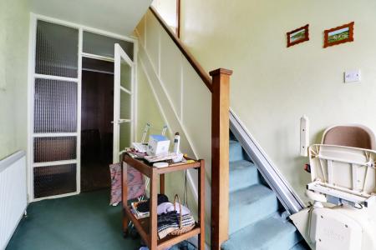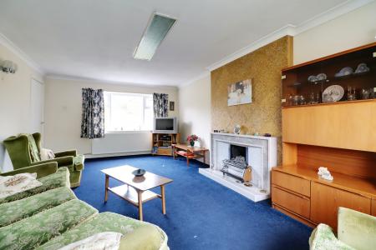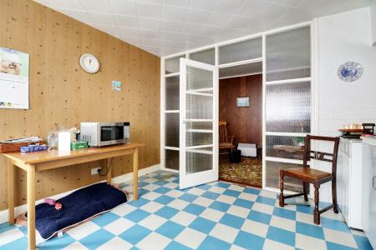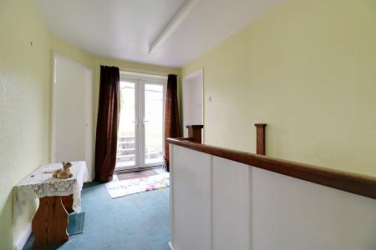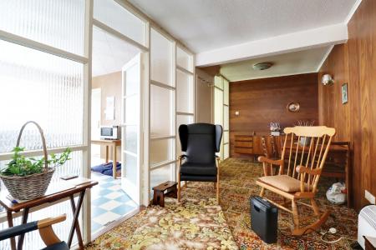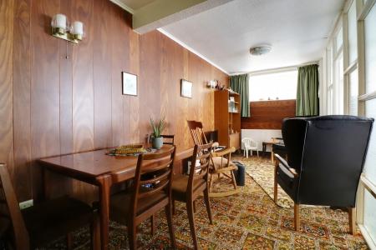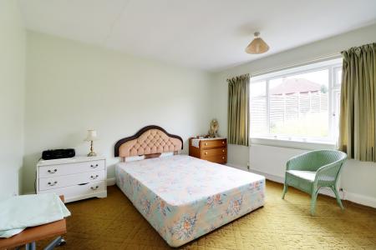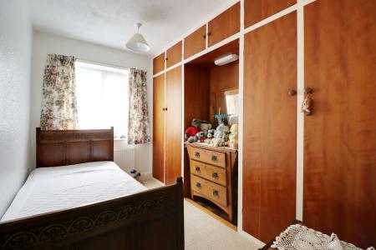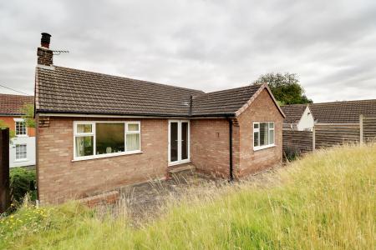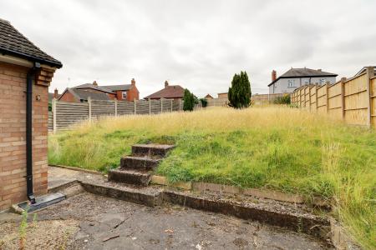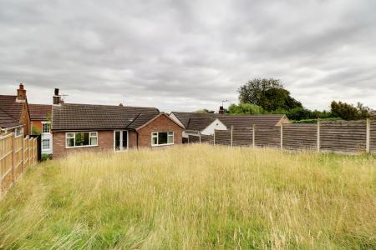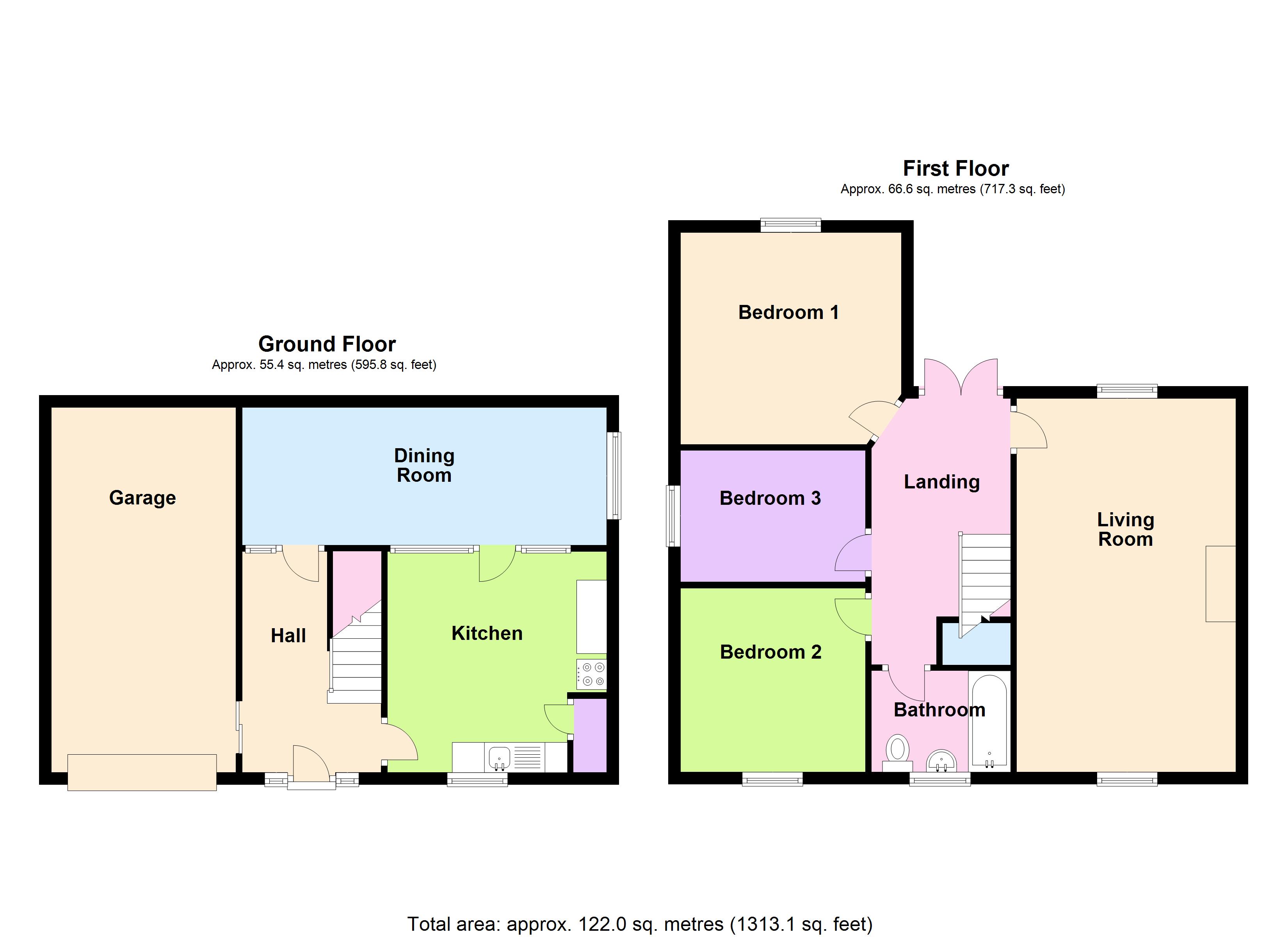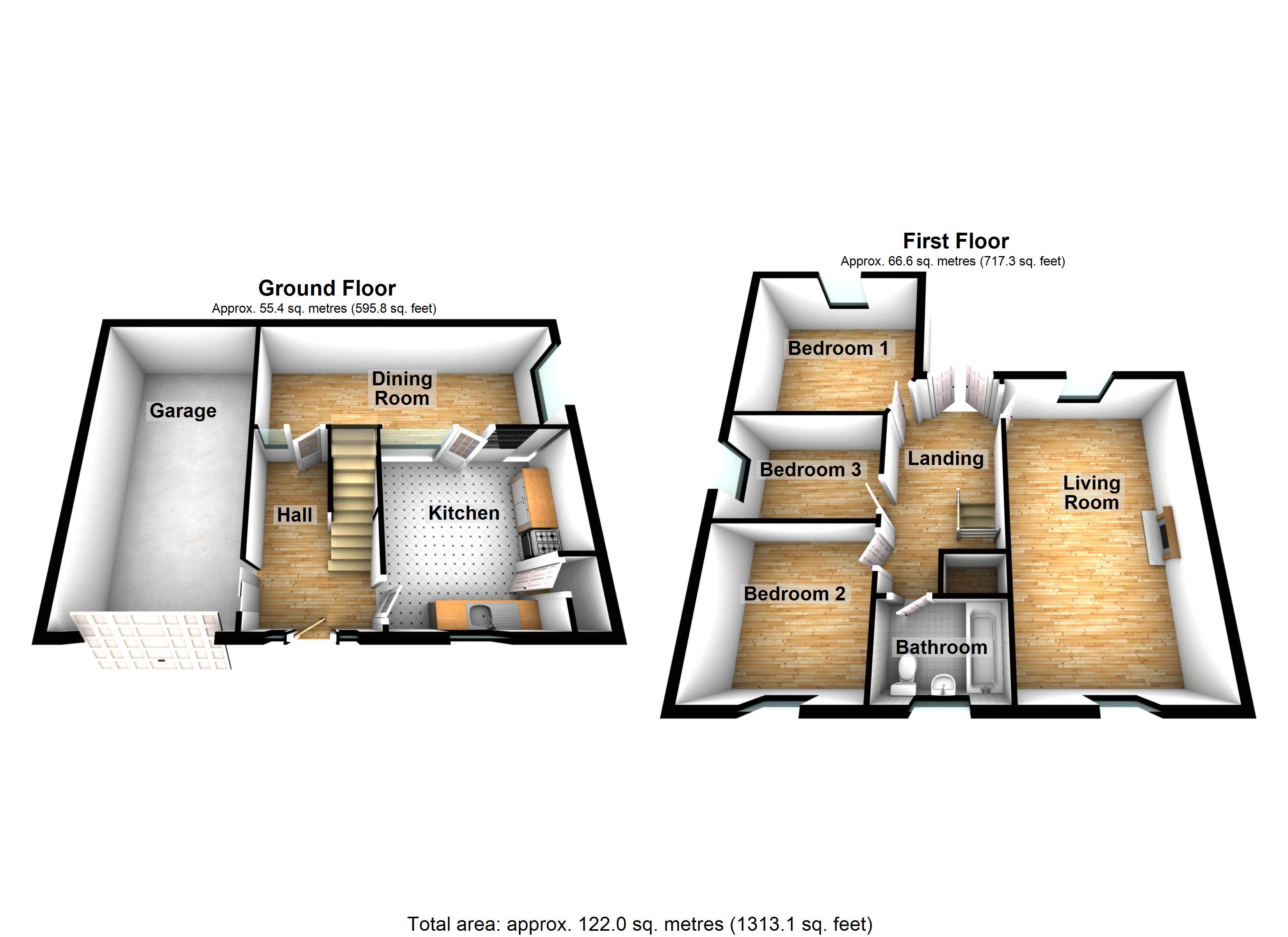- 2 RECEPTION ROOMS
- 3 BEDROOMS
- AN INDIVIDUALLY DESIGNED DETACHED HOUSE
- FAMILY BATHROOM
- FITTED BREAKFASTING KITCHEN
- GENEROUS PRIVATE REAR GARDEN
- HIGHLY DESIRABLE VILLAGE LOCATION
- IN NEED OF A COSMETIC REFURBISHMENT
- LARGE FIRST FLOOR LIVING ROOM
- NO UPWARD CHAIN
3 Bedroom Detached House for sale in Lincolnshire
* NO UPWARD CHAIN
* 3 BEDROOMS, 2 RECEPTION ROOMS
* SOUGHT-AFTER VILLAGE LOCATION
* LARGE REAR GARDEN
A substantial detached house offering individually designed accommodation that must be viewed to appreciate, thought ideal for a couple or family being in need of a cosmetic refurbishment. The spacious accommodation comprises, central reception hallway, fitted breakfasting kitchen leading to a formal dining/siting room. The first floor provides a central landing with patio doors to the garden, large main living room, 3 bedrooms all with fitted wardrobes and a family bathroom. The front allows parking with direct access to an integral garage. Side access leads to a generous, principally lawned gardens with fenced boundaries and a concrete laid patio area. Finished with uPvc double glazing and an oil fired central heating system. Viewing comes with the agents highest of recommendations. View via our Scunthorpe office.
CENTRAL HALLWAY 7'7" x 12' (2.3m x 3.66m). With front uPVC double glazed entrance door with pattern glazing and adjoining side light, personal door to the garage, staircase allowing access to the first floor accommodation.
KITCHEN 11'11" x 12' (3.63m x 3.66m). With broad front uPVC double glazed window, built-in corner fitted pantry, range of kitchen furniture comprising low level units, drawer units and wall units with a matching worktop and a stainless steel sink unit with drainer to the side, space and plumbing for appliances, floor mounted central heating boiler and internal glazed door with adjoining side lights lead through to;
DINING ROOM 7'6" x 19'10" (2.29m x 6.05m). With a side uPVC double glazed window, panelling to walls, internal door leads back through to the entrance hallway and a large under stairs storage cupboard.
FIRST FLOOR LANDING 7'5" x 14'6" (2.26m x 4.42m). Enjoying rear uPVC double glazed French doors allowing access to the garden, built in airing cupboard, fluorescent ceiling strip light and doors to;
SPACIOUS LIVING ROOM 12'3" x 20'3" (3.73m x 6.17m). Benefitting from a dual aspect with front and rear uPVC double glazed windows, central feature tiled fireplace, wall to ceiling coving and inset ceiling strip light.
REAR DOUBLE BEDROOM 1 11'11" x 11'5" (3.63m x 3.48m). Enjoying a rear uPVC double glazed window and built in wardrobes.
FRONT DOUBLE BEDROOM 2 9'11" x 10'1" (3.02m x 3.07m). With front uPVC double glazed window and built in wardrobes.
BEDROOM 3 10'1" x 7'2" (3.07m x 2.18m). With side uPVC double glazed window and built in wardrobes with central vanity.
MAIN FAMILY BATHROOM 7'5" x 5'6" (2.26m x 1.68m). With front uPVC double glazed window with inset pattern glazing and a suite furnished in whisper pink comprising a low flush WC, pedestal wash hand basin, panelled bath with overhead electric shower and part tiling to walls with chrome towel rail.
OUTBUILDINGS 10' x 20'2" (3.05m x 6.15m). The property benefits from an integral single garage enjoying electric roller front door and internal power and lighting.
GROUNDS To the front the property sits behind a brick boundary wall with double opening iron gates to a p-pebbled driveway allowing direct access to the integral garage and with front gardens laid to lawn. Access is available down the side and leads to a generous lawned garden with enclosed fenced boundaries and hard standing concrete seating area that can be lead from the first floor landing.
Important Information
- This is a Freehold property.
Property Ref: 899954_PFA240326
Similar Properties
Stather Road, Burton-upon-Stather, Scunthorpe, DN15
3 Bedroom Apartment | Offers in region of £250,000
**NO CHAIN****SPACIOUS DETACHED BUNGALOW**
Turnstone Drive, Scunthorpe, Lincolnshire, DN16
4 Bedroom Detached House | £250,000
*IDEAL FAMILY BUY *CLOSE TO AN EXCELLENT RANGE OF AMENITIES*4 BEDROOMS, 2 BATHROOMS
Ellison Avenue, Bottesford, Scunthorpe, Lincolnshire, DN16
3 Bedroom Detached House | £250,000
**SPACIOUS DETACHED FAMILY HOME****SOUGHT AFTER LOCATION OF BOTTESFORD****PRIVATE REAR GARDEN****THREE DOUBLE BEDROOMS**
West Common Gardens, Scunthorpe, Lincolnshire, DN17
4 Bedroom Semi-Detached House | £255,000
**HIGHLY REGARDED RESIDENTIAL LOCATION****FOUR GENEROUS BEDROOMS****STUNNING DINING KITCHEN WITH INTEGRAL APPLIANCES**
Ingleby Road, Messingham, Scunthorpe, DN17
4 Bedroom Detached House | £259,950
* DECEPTIVELY SPACIOUS* WELL PRESENTED THROUGHOUT * 4 GENEROUS BEDROOMS* POPULAR REIDENTIAL LOCATION
Lark Rise, Scotter, Gainsborough, Lincolnshire, DN21
3 Bedroom Apartment | £265,000
**SOUGHT AFTER VILLAGE LOCATION**QUIET CUL-DE-SAC POSITION**MODERN THROUGHOUT**NO CHAIN
How much is your home worth?
Use our short form to request a valuation of your property.
Request a Valuation


