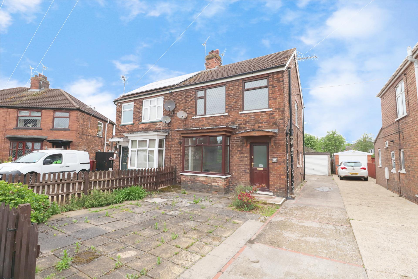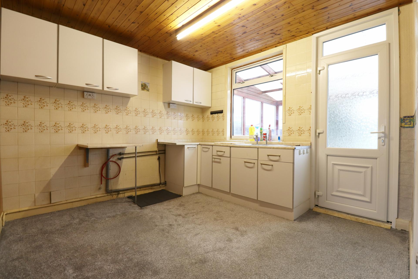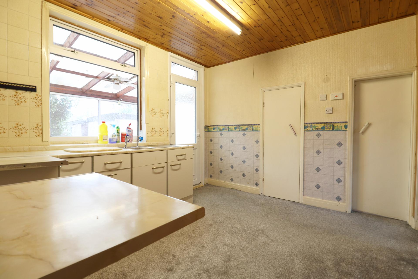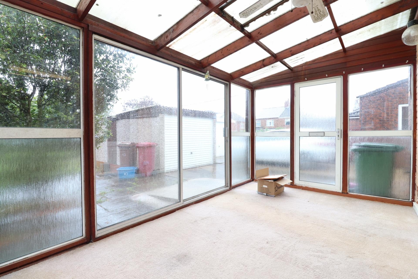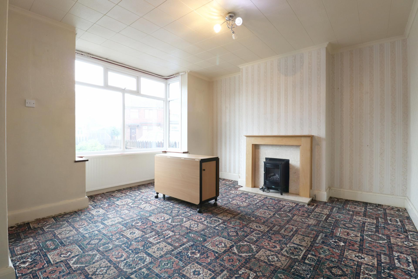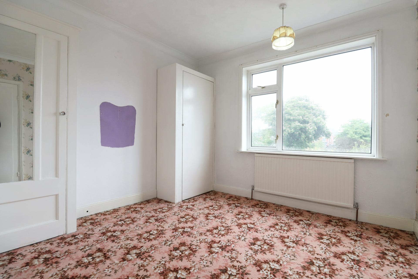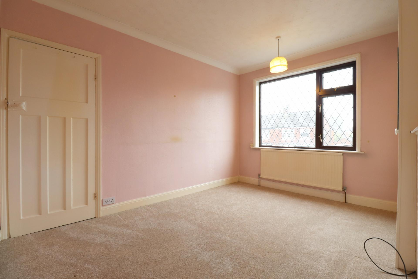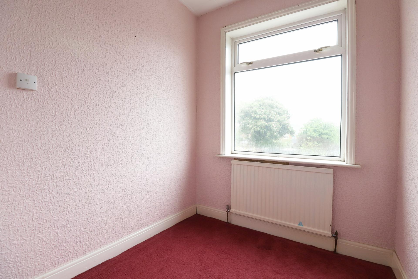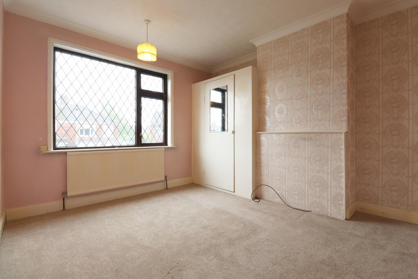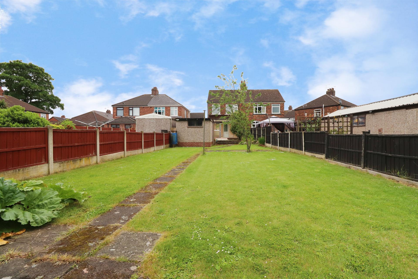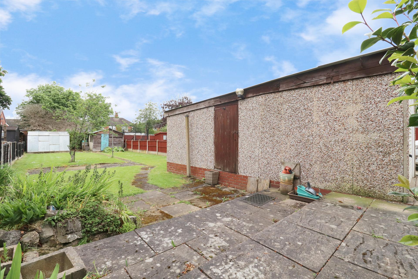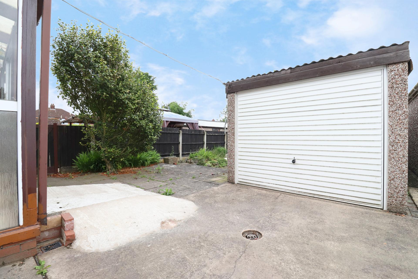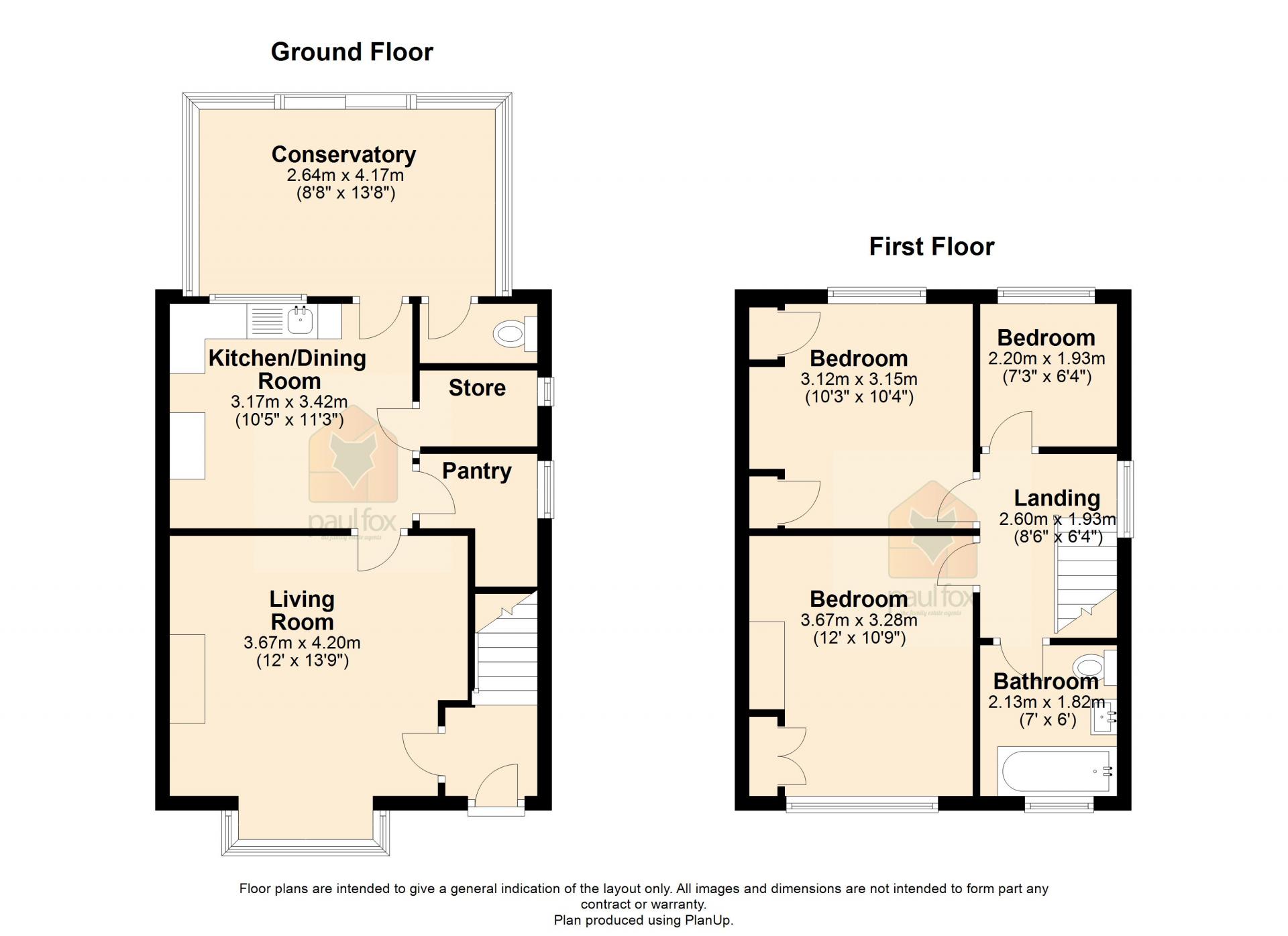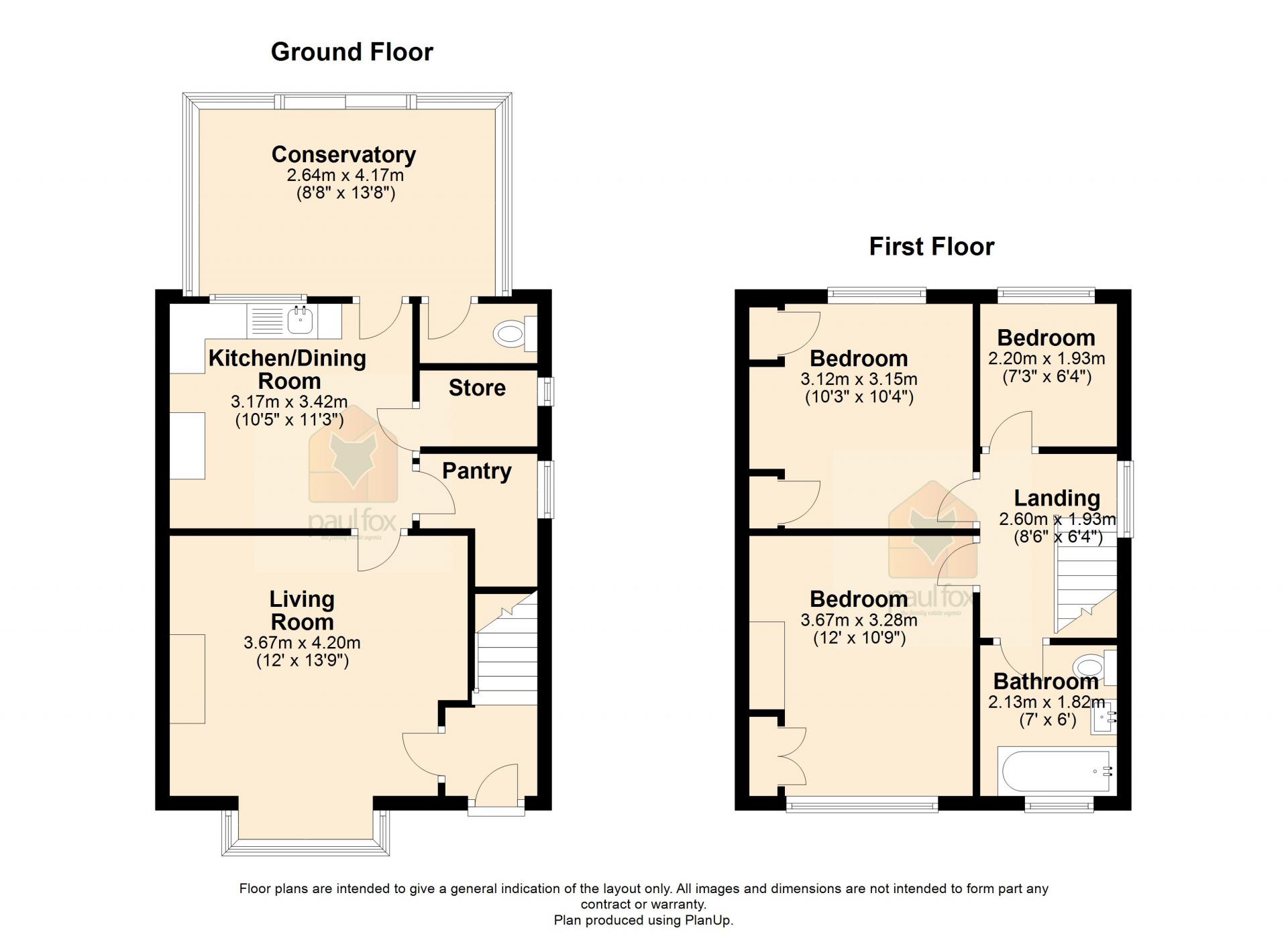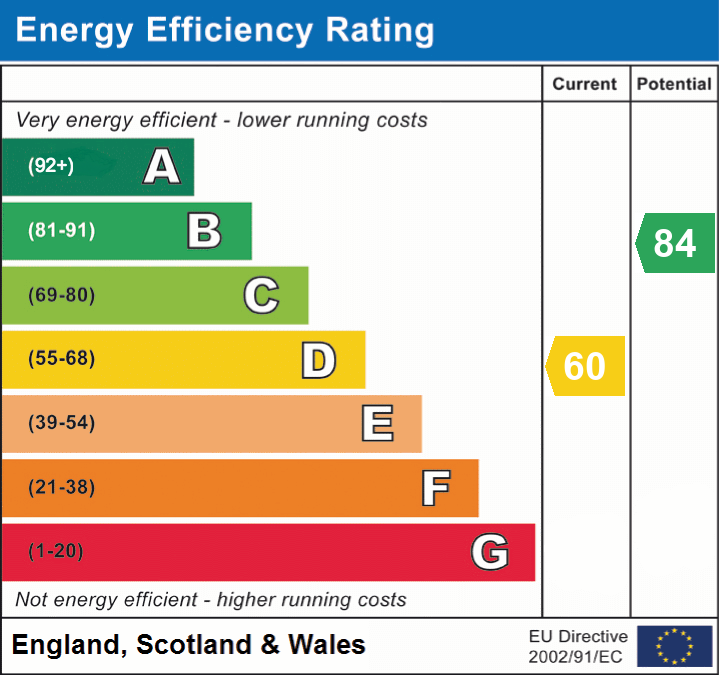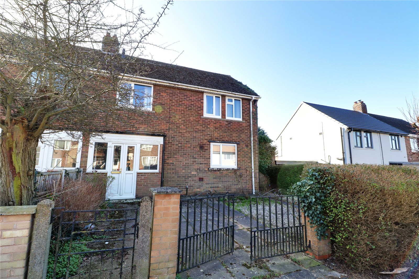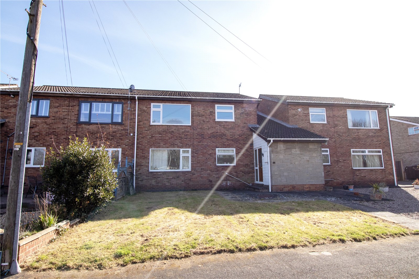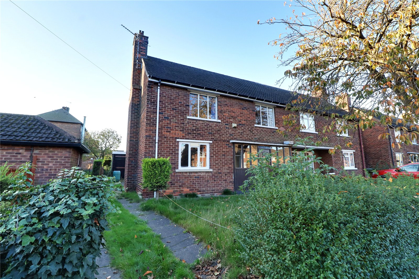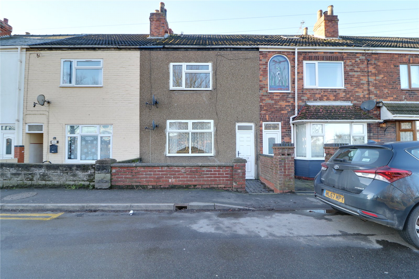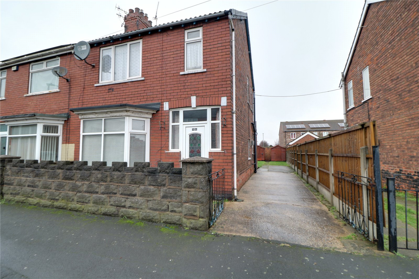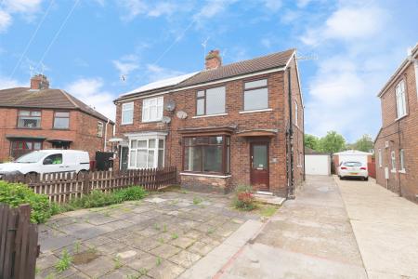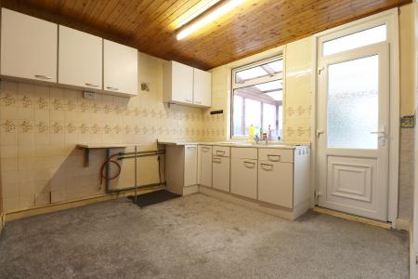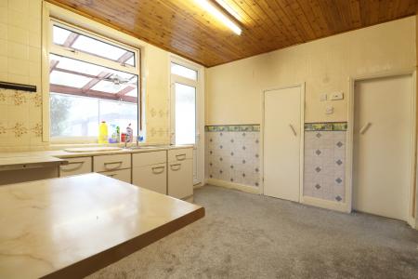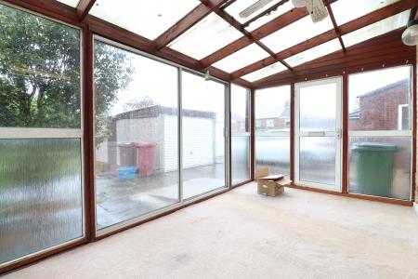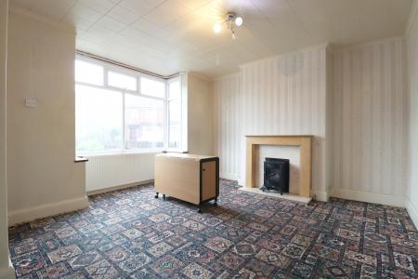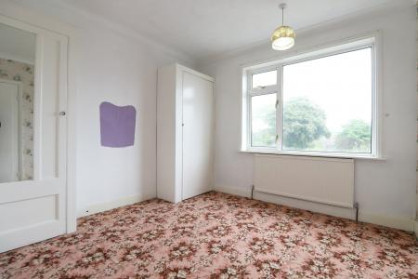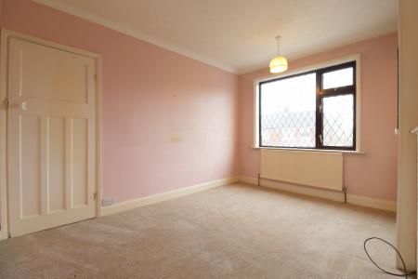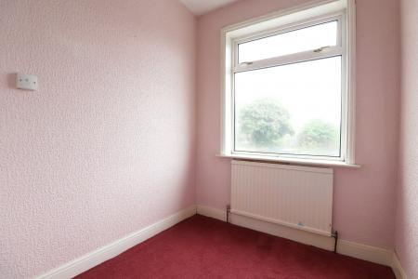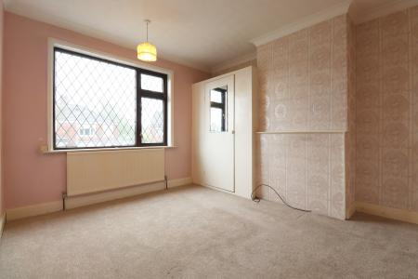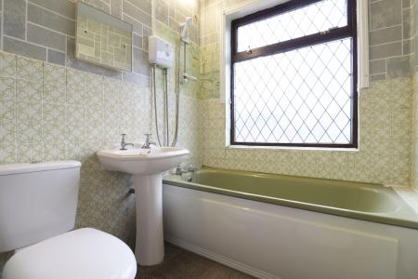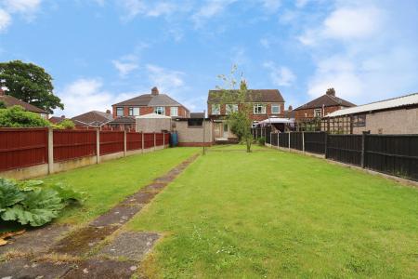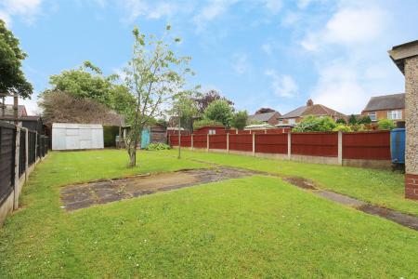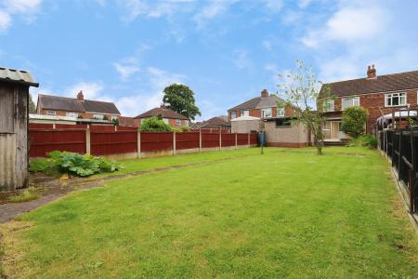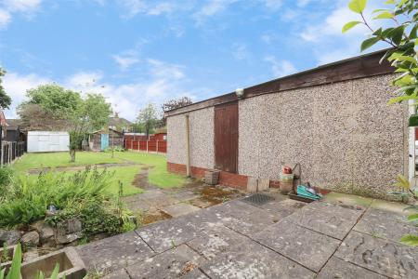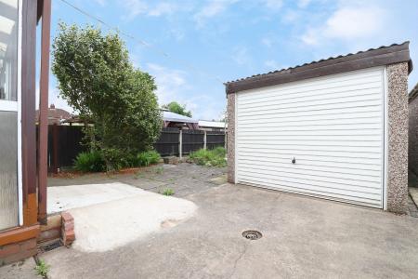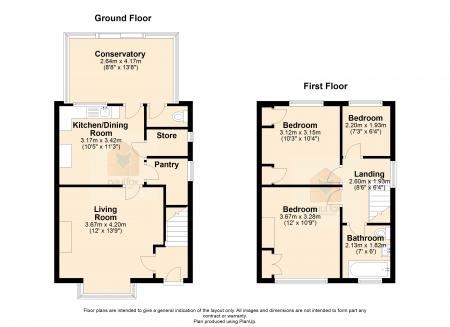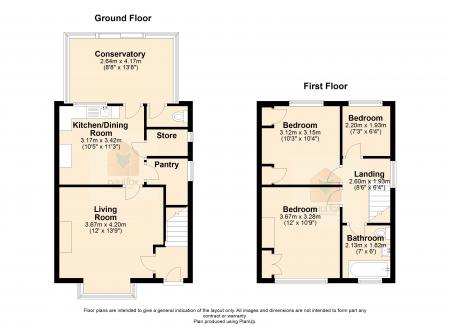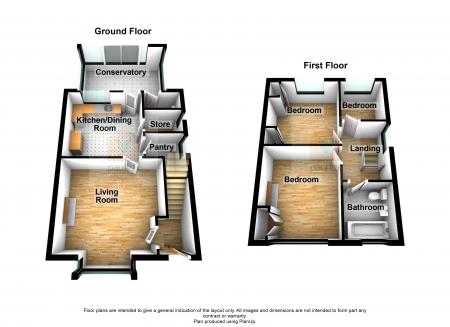- FANTASTIC POTENTIAL
- GENEROUS REAR GARDEN
- NO CHAIN
- OFF ROAD PARKING & DETACHED GARAGE
- QUIET CUL-DE-SAC POSITION
- SCHEME OF MODERNISATION REQUIRED
- SPACIOUS LOUNGE & BREAKFASTING KITCHEN
- THREE BEDROOMS AND FAMILY BATHROOM
3 Bedroom Semi-Detached House for sale in Lincolnshire
**NO CHAIN****FANTASTIC POTENTIAL** This semi-detached home is located on a quiet cul-de-sac close to local amenities, transport links, schools and the town centre. The property briefly comprises an entrance hall, lounge, breakfasting kitchen with two pantries, conservatory and W.C. The first floor offers three bedrooms serviced by a family bathroom suite. Externally the property has a drive and a paved frontage providing off road parking. The rear garden is fully enclosed and private being mainly laid to lawn with a useful wood storage shed and greenhouse to the rear. Viewings are highly recommended!
**NO CHAIN****FANTASTIC POTENTIAL** This semi-detached home is located on a quiet cul-de-sac close to local amenities, transport links, schools and the town centre. The property briefly comprises an entrance hall, lounge, breakfasting kitchen with two pantries, conservatory and W.C. The first floor offers three bedrooms serviced by a family bathroom suite. Externally the property has a drive and a paved frontage providing off road parking. The rear garden is fully enclosed and private being mainly laid to lawn with a useful wood storage shed and greenhouse to the rear. Viewings are highly recommended!
ENTRANCE HALL The home is approached through a mahogany effect uPVC double glazed door with obscured glass insert leading into an entrance hall, staircase leading to the first floor landing with solid wood handrail and internal door leading through to;
SPACIOUS LOUNGE 12' x 13'9" (3.66m x 4.2m). Enjoying a front box bay uPVC double glazed window, central feature fireplace with solid ornate, wall to ceiling coving, thermostatic gage to one wall and internal door leading through to;
BREAKFASTING KITCHEN 10'5" x 11'3" (3.18m x 3.43m). Enjoying uPVC double glazed window and uPVC personal door with obscured glass inserts allowing access to the conservatory. The kitchen enjoys an extensive range of wall base and drawer units with a complementary rolled edge countertop, built-in stainless steel sink unit and drainer with hot and cold separate mixer tap, space and plumbing for appliances and a free standing cooker, part tiled walls with a wood panelled feature wall and wood panelled ceiling and two internal doors allowing access into two pantries.
CONSERVATORY 8'10" x 13'8" (2.7m x 4.17m). Enjoying attractive views over the rear garden, sliding aluminum door and aluminum personal door leading to the rear garden and internal door through to;
CLOAKROOM With a low flush WC.
FIRST FLOOR LANDING 8'6" x 6'4" (2.6m x 1.93m). With a side uPVC double glazed window and doors off to;
FRONT DOUBLE BEDROOM 1 12' x 10'9" (3.66m x 3.28m). Enjoying a front mahogany woodgrain effect uPVC double glazed window with diamond shaped leading, useful built-in storage cupboard, electric socket point and wall to ceiling coving.
REAR DOUBLE BEDROOM 2 10'3" x 10'4" (3.12m x 3.15m). Enjoys a rear uPVC double glazed window, two built-in storage cupboards and wall to ceiling coving.
REAR BEDROOM 3 7'3" x 6'4" (2.2m x 1.93m). Enjoys a rear uPVC double glazed window.
MAIN FAMILY BATHROOM 7' x 6' (2.13m x 1.83m). With front uPVC mahogany woodgrain effect window with diamond shaped leading, part tiled finish to the walls, pedestal wash hand basin, low flush WC, panelled bath with overhead Triton power shower and loft hatch.
GROUNDS Externally the home has a fenced boundary leading onto a drive providing off road parking for numerous vehicles whilst allowing access to the garden. The rest of the frontage is mainly paved providing additional off road parking. The rear garden is a fantastic size being fully enclosed and private, mainly laid to lawn with a paved patio entertaining area, useful wood storage shed and greenhouse to the rear of the garden.
Important Information
- This is a Freehold property.
Property Ref: 899954_PFA240577
Similar Properties
Portman Road, Scunthorpe, Lincolnshire, DN15
3 Bedroom Semi-Detached House | £115,000
** LARGE SOUTH FACING REAR GARDEN ** NO UPWARD CHAIN ** A traditional semi-detached house located within a sought after...
Ridgewood Drive, Burton-upon-Stather, Scunthorpe, Lincolnshire, DN15
2 Bedroom Bungalow | £110,000
**NO CHAIN****BEAUTIFULLY RENOVATED FIRST FLOOR APARTMENT****GENEROUS LOUNGE & MODERN DINING KITCHEN**
Sands Lane, Scotter, Gainsborough, Lincolnshire, DN21
Land | £110,000
** OUTLINE PLANNING PERMISSION FOR A DETACHED DWELLING ** PLANNING No.
Collum Avenue, Scunthorpe, Lincolnshire, DN16
3 Bedroom Semi-Detached House | £118,000
** NO UPWARD CHAIN ** FULL REFURBISHMENT REQUIRED ** A traditional semi-detached house within a well regarded area being...
Station Road, Keadby, Scunthorpe, Lincolnshire, DN17
2 Bedroom Terraced House | Offers in region of £119,950
** FANTASTIC INVESTMENT OPPORTUNITY ** NO UPWARD CHAIN ** CLOSE TO LOCAL AMENITIES ** An excellent opportunity for an in...
Fox Street, Scunthorpe, Lincolnshire, DN15
3 Bedroom Semi-Detached House | Offers in region of £119,950
** IDEAL INVESTOR BUY ** NO UPWARD CHAIN ** CENTRAL TOWN LOCATION ** A traditional bay fronted semi-detached house, loca...
How much is your home worth?
Use our short form to request a valuation of your property.
Request a Valuation

