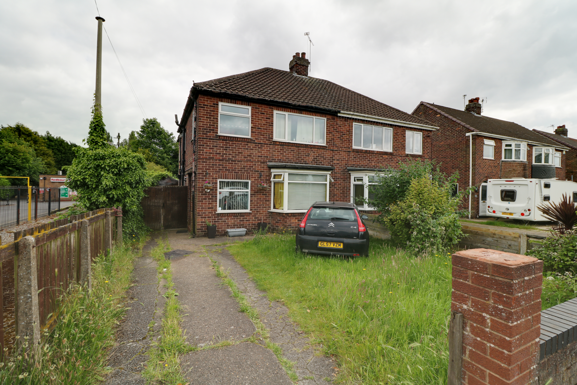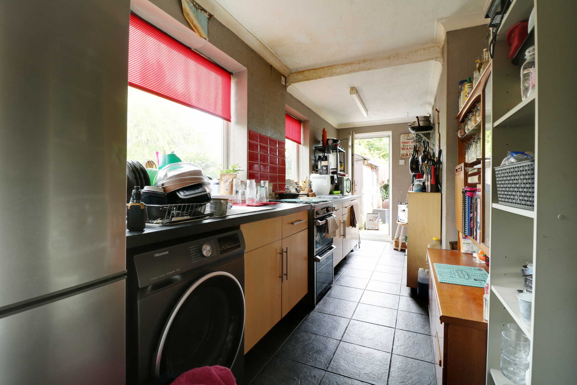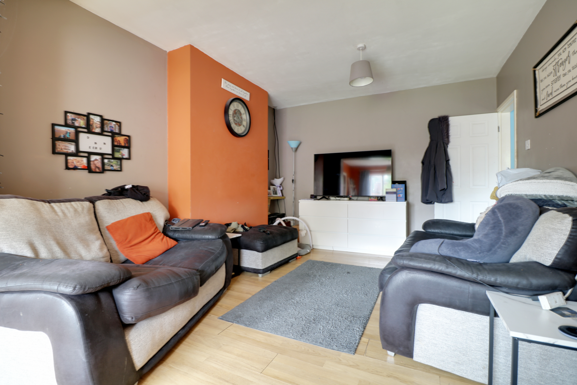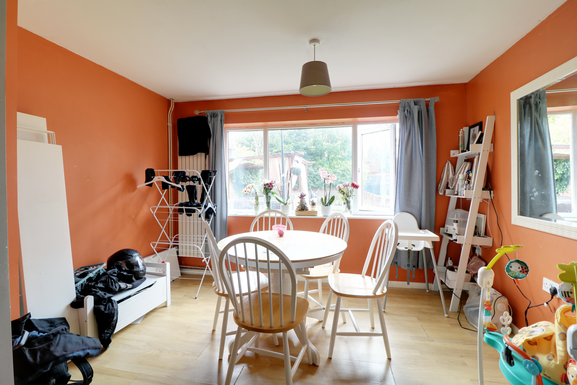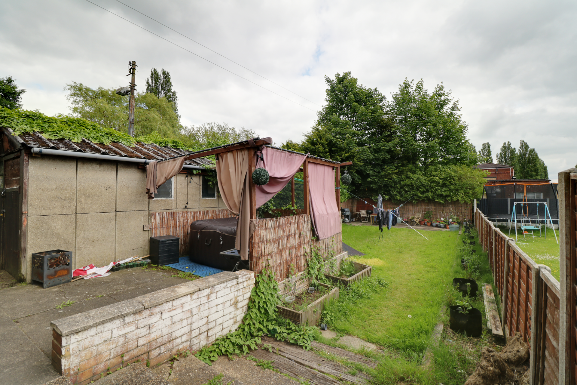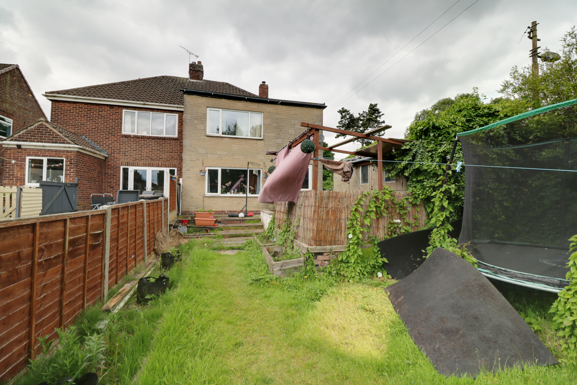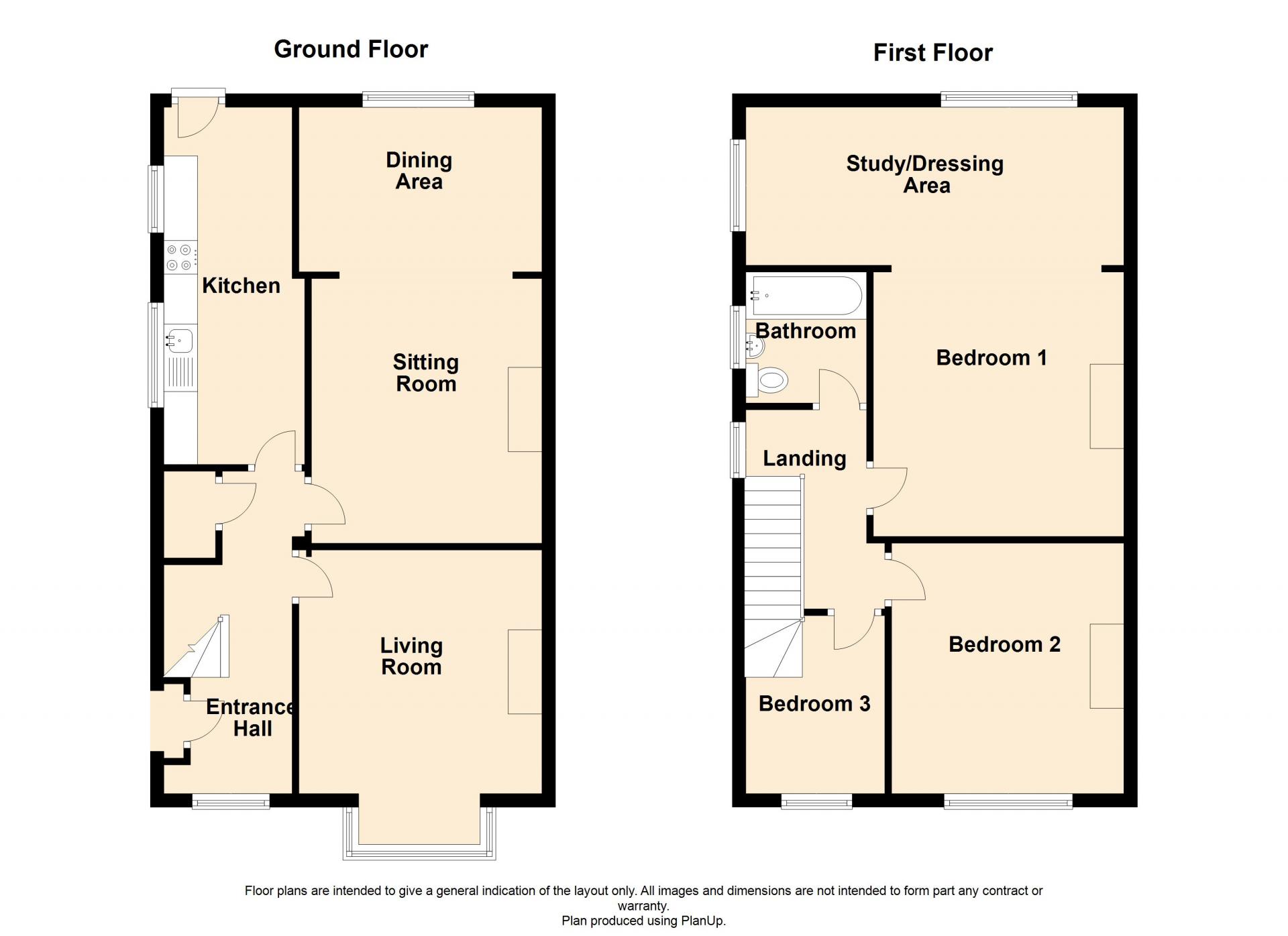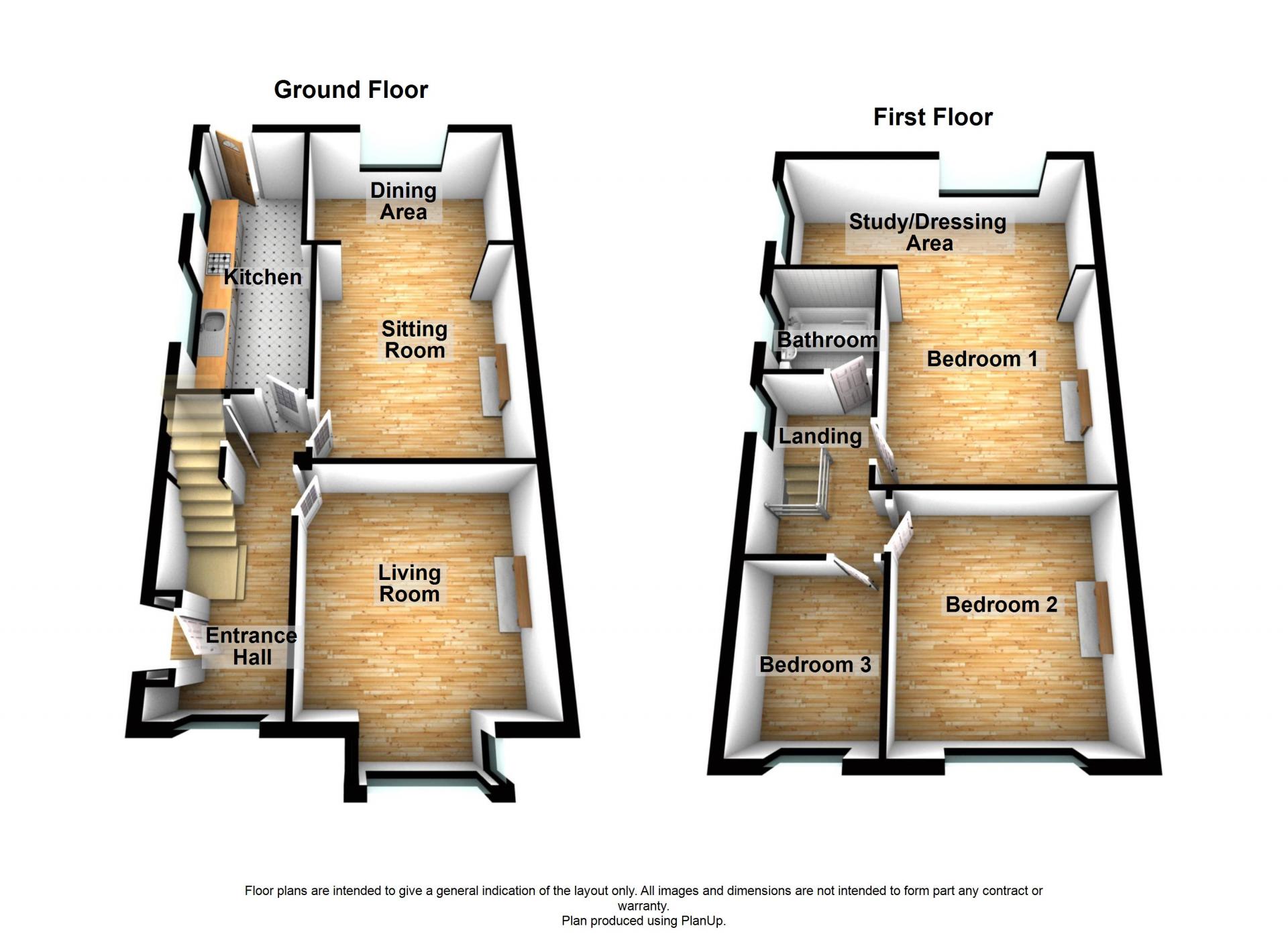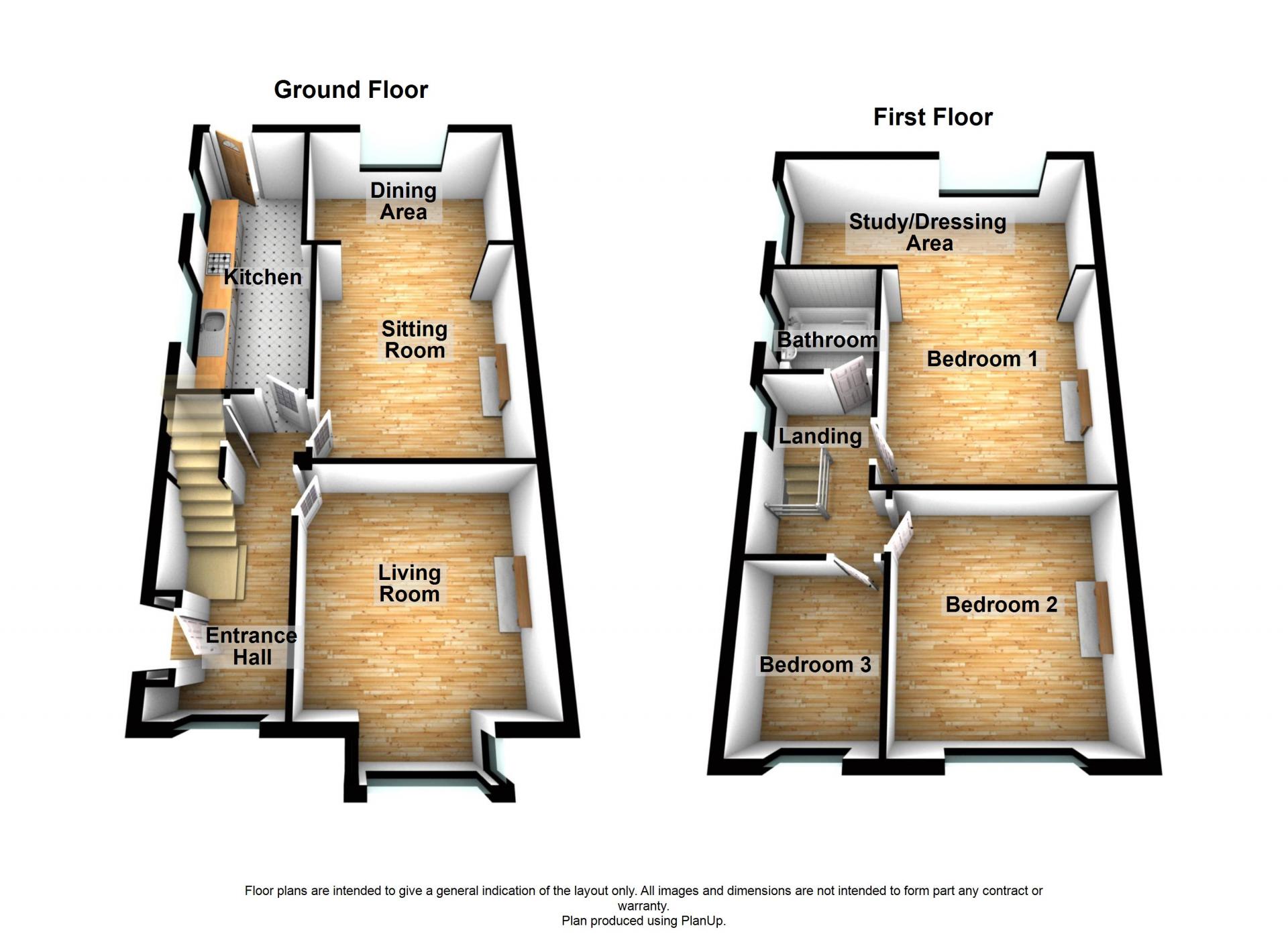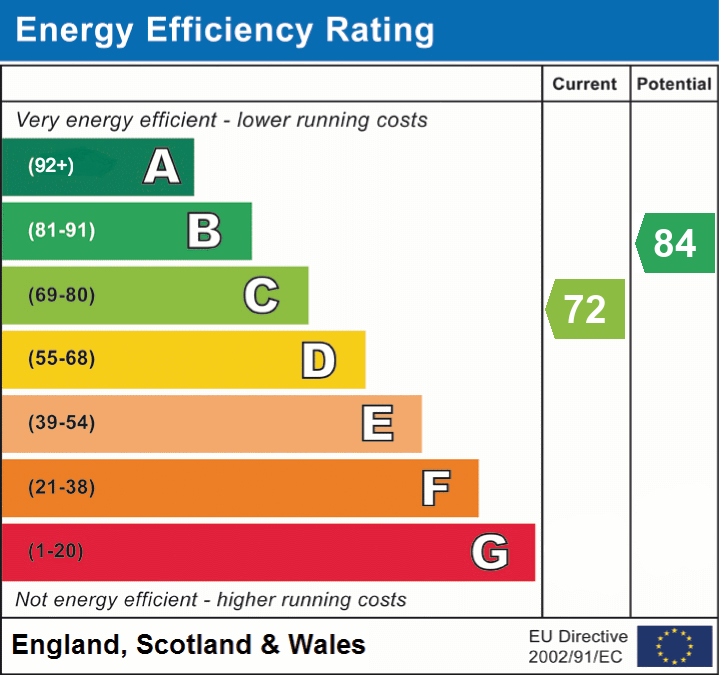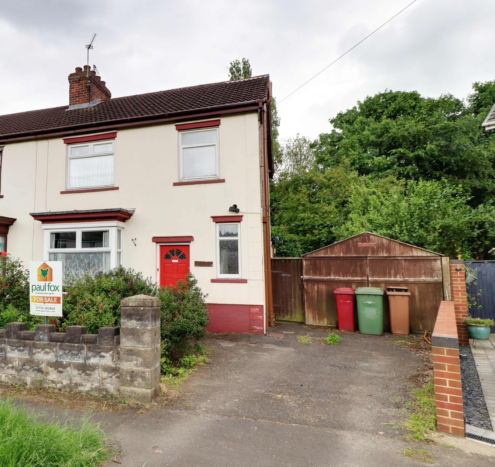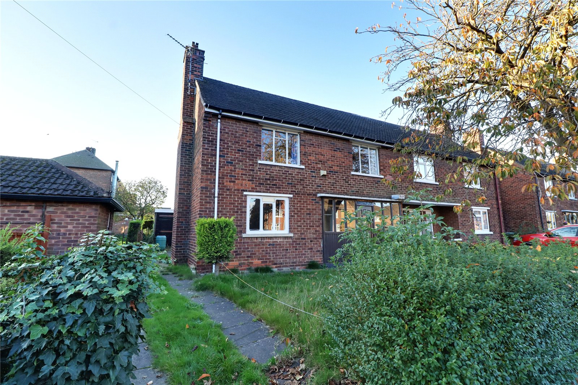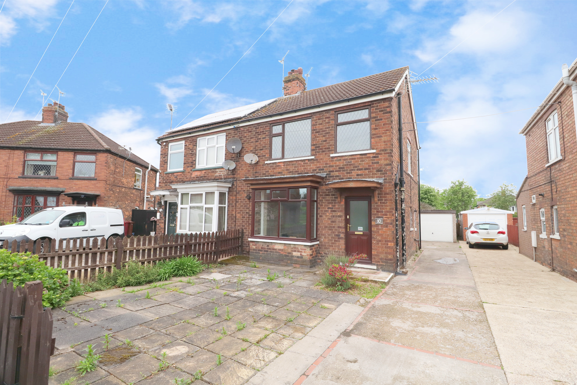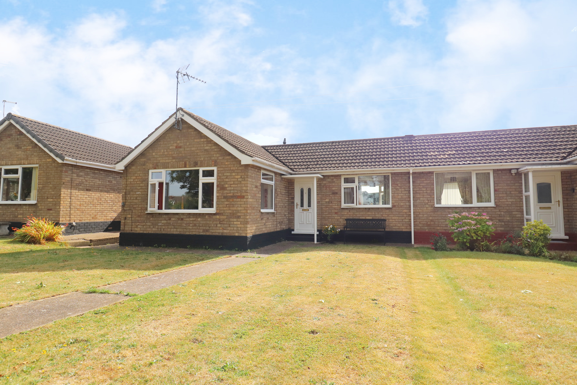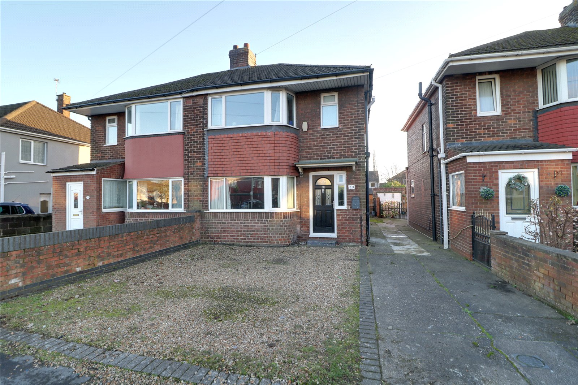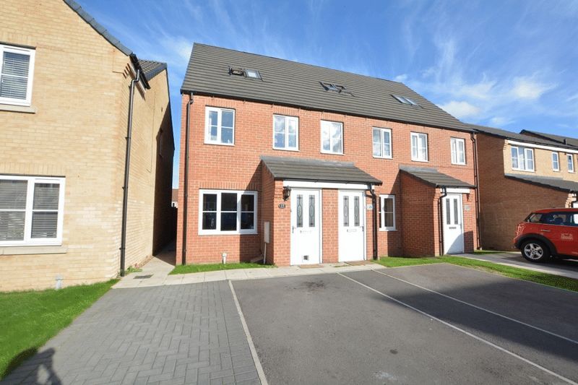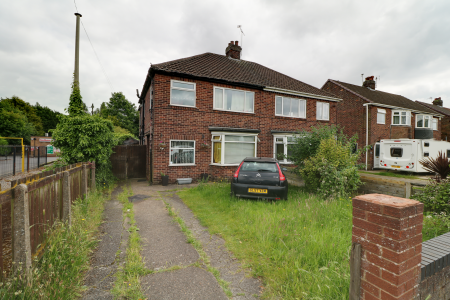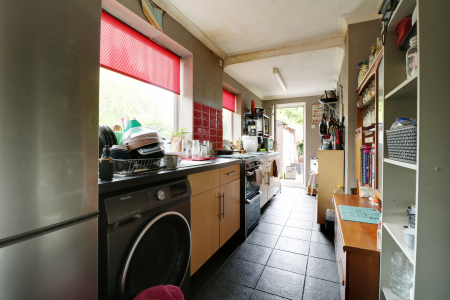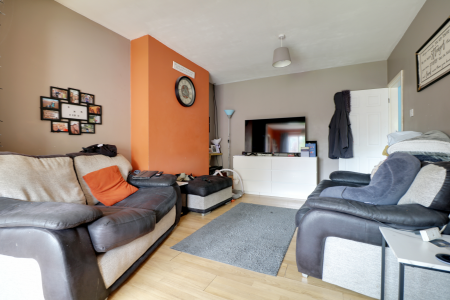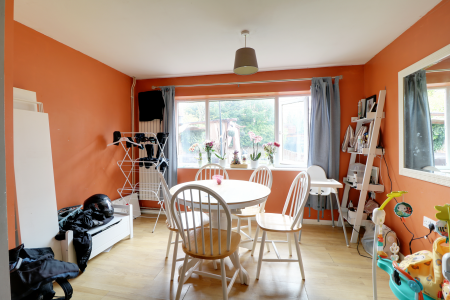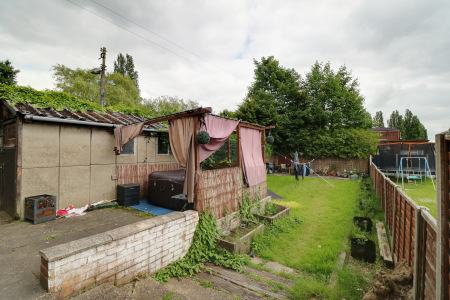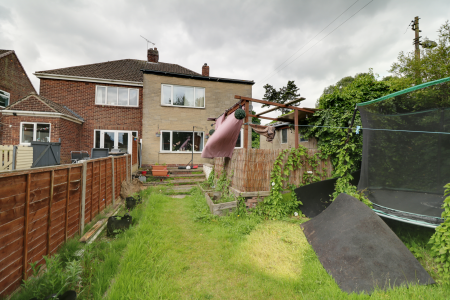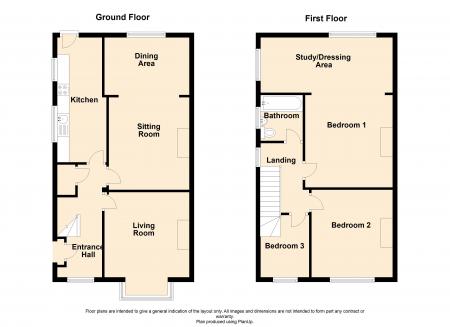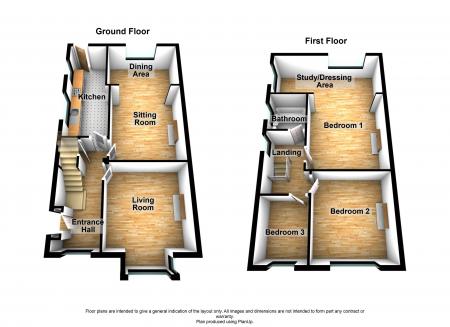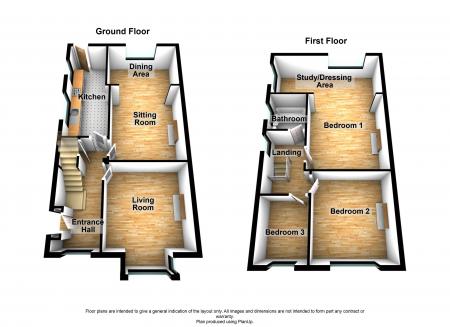- 3 BEDROOMS
- 3 RECEPTION ROOMS
- EXTENDED TO THE REAR
- FITTED KITCHEN & FAMILY BATHROOM
- IDEAL INVESTMENT BUY
- NO UPWARD CHAIN
- OFF STREET PARKING & GARAGE
- SPACIOUS REAR GARDEN
- TRADITIONAL SEMI DETACHED FAMILY HOME
- VIEW VIA OUR SCUNTHORPE OFFICE
3 Bedroom Semi-Detached House for sale in Lincolnshire
** NO UPWARD CHAIN ** IDEAL INVESTMENT OPPORTUNITY ** EXTENDED TO THE REAR ** REQUIRES MODERNISING **
Sold with no forwarding chain this spacious bay fronted semi detached home located close to all local amenities. The accommodation requires a scheme of modernising throughout and briefly comprises, entrance hall, front lounge, central sitting room, rear dining area and galley style kitchen. The first floor offers three generous bedrooms, the largest being open to a study or dressing room and a family bathroom. Occupying a spacious rear lawned garden with detached sectional garage and off street parking to the front. Finished with Upvc double glazing & gas fired central heating. EPC Rating: TBC, Council Tax Band: A. View via our Scunthorpe office.
Front Entrance Hall Includes a front uPVC double glazed window with further side uPVC double glazed entrance door, a traditional single flight staircase leads to the first floor accommodation with under the stairs storage cupboard, parquet style flooring, wall to ceiling coving and internal doors which allow access off to;
Front Living Room 11'10" x 11'11" (3.6m x 3.63m). With a front bay uPVC double glazed window, wall to ceiling coving and TV input.
Galley Style Kitchen 6'7" x 18'1" (2m x 5.5m). With a rear uPVC double glazed window and two side uPVC double glazed windows. The kitchen includes a range of pine fronted low level units and drawer units with brushed aluminum pull handles and a patterned working top surface incorporating a single stainless steel sink unit with block mixer tap and drainer to the side, plumbing for an automatic washing machine, space for a tall fridge freezer, further space for a free standing cooker, tiled flooring and wall to ceiling coving.
Central Sitting Room 11'6" x 13' (3.5m x 3.96m). With TV input, laminate flooring and an opening which leads through to;
Rear Dining Area 8' x 11'8" (2.44m x 3.56m). With a rear uPVC double glazed window and continuation of laminate flooring.
First Floor Landing Includes a side uPVC double glazed window, loft access and internal doors allowing access off to;
Master Bedroom 1 12'2" x 13' (3.7m x 3.96m). Including TV input, wall to ceiling coving and an opening which leads through to;
Dressing Room/Bedroom 8' x 18'1" (2.44m x 5.5m). Enjoying a dual aspect with rear and side uPVC double glazed windows.
Front Double Bedroom 2 11'6" x 12'3" (3.5m x 3.73m). With a front uPVC double glazed window and TV input.
Front Bedroom 3 8'8" x 6'9" (2.64m x 2.06m). Enjoying a dual aspect with front and side uPVC double glazed windows and wall to ceiling coving.
Family Bathroom 5'11" x 6'5" (1.8m x 1.96m). With a side uPVC double glazed window with frosted glazing, a three piece suite comprising of a panelled bath, pedestal wash hand basin, a low flush WC, tiled walls and laminate flooring.
Grounds The front of the property enjoys a hard standing driveway providing off street parking with side gated access down to a generous mature lawned garden with flagged patio seating area, a raised hard standing hot tub area, secure enclosed fencing and a sectional detached garage.
Important Information
- This is a Freehold property.
Property Ref: 899954_PFA240364
Similar Properties
Hornsby Crescent, Scunthorpe, North Lincolnshire, DN15
3 Bedroom Semi-Detached House | Offers in region of £125,000
A fine traditional, render finished, semi-detached house offering well kept and proportioned accommodation that would su...
Collum Avenue, Scunthorpe, Lincolnshire, DN16
3 Bedroom Semi-Detached House | £125,000
** NO UPWARD CHAIN ** FULL REFURBISHMENT REQUIRED ** A traditional semi-detached house within a well regarded area being...
Maple Tree Close West, Scunthorpe, Lincolnshire, DN16
3 Bedroom Semi-Detached House | £125,000
**NO CHAIN****FANTASTIC POTENTIAL** This semi-detached home is located on a quiet cul-de-sac close to local amenities, t...
Harrow Gardens, Bottesford, Scunthorpe, DN17
1 Bedroom Apartment | £129,950
* NO CHAIN* STUNNING TURN KEY BUNGALOW* ONE BEDROOM, ONE RECEPTION ROOM* POPULAR RESIDENTIAL LOCATION
Lilac Avenue, Scunthorpe, Lincolnshire, DN16
3 Bedroom Semi-Detached House | £129,950
** IDEAL FIRST TIME BUY ** EXTENDED TO THE REAR ** WELL ESTABLISHED RESIDENTIAL AREA ** A traditional bay fronted semi-d...
Plover Way, Scunthorpe, Lincolnshire, DN16
3 Bedroom End of Terrace House | Guide Price £130,000
** 3 DOUBLE BEDROOMS ** ACCOMMODATION OVER 3 FLOORS ** MODERN METHOD OF AUCTION **A highly sought after modern end town...
How much is your home worth?
Use our short form to request a valuation of your property.
Request a Valuation

