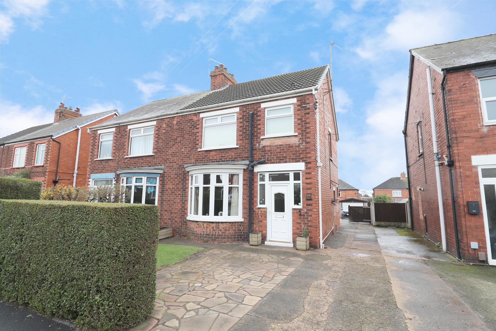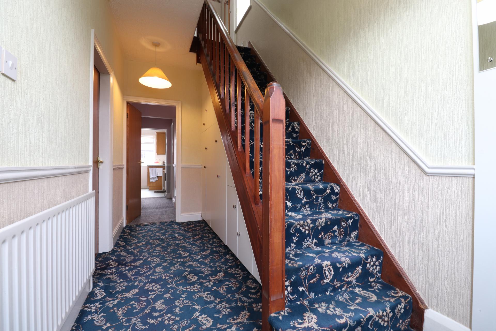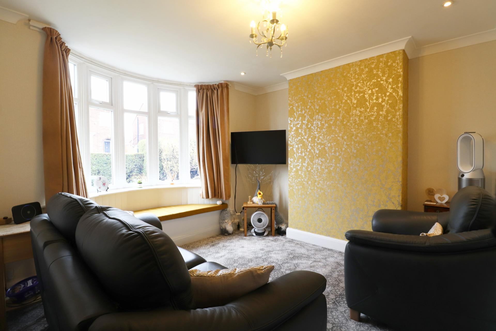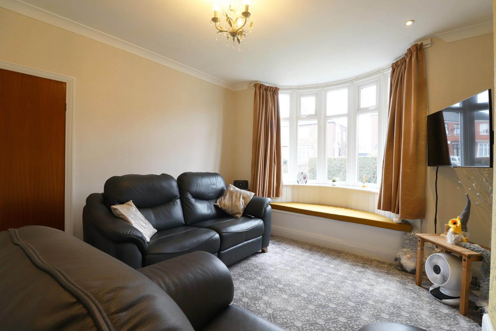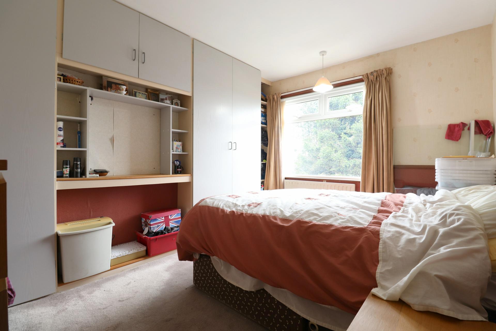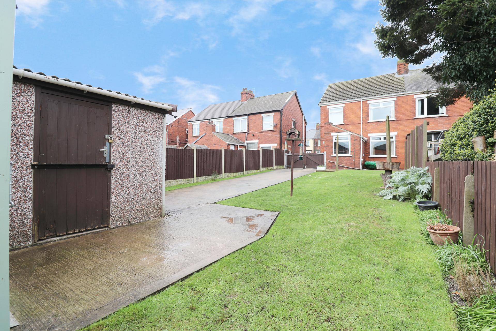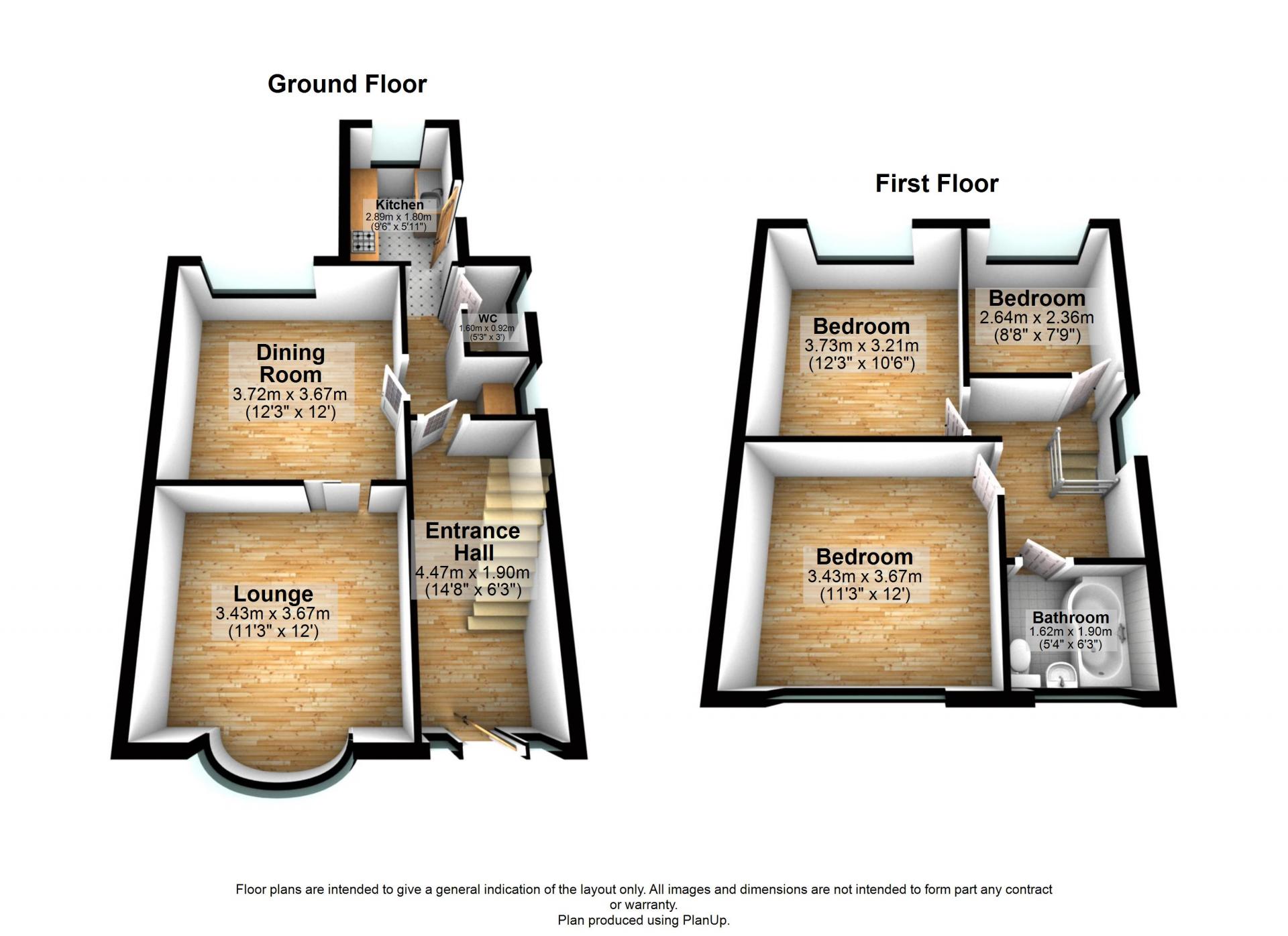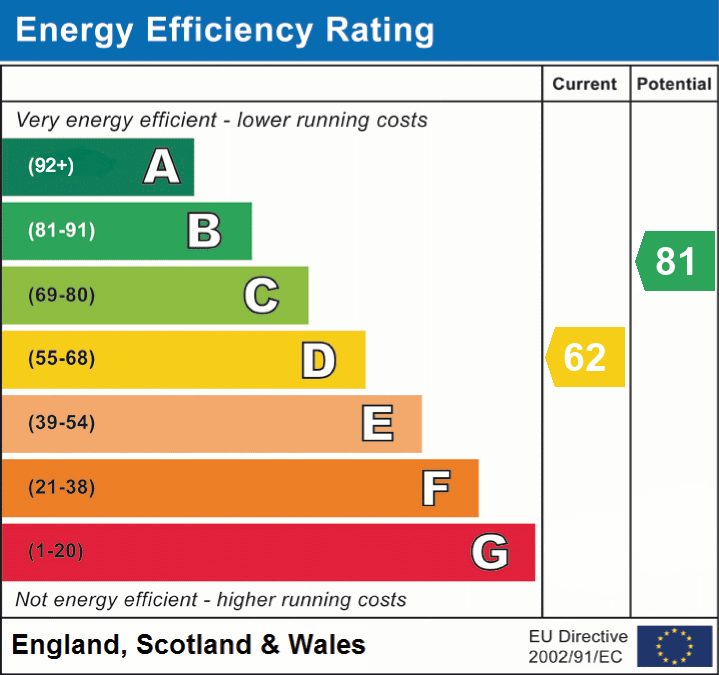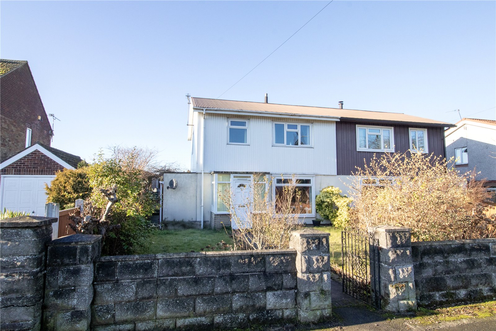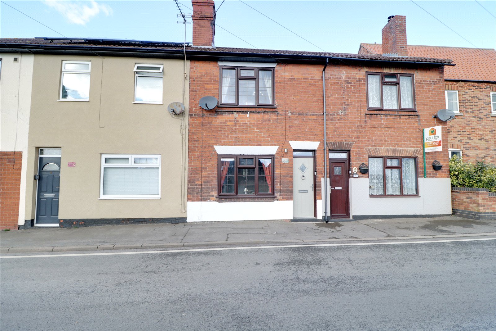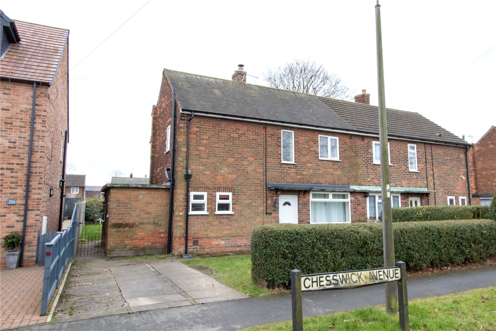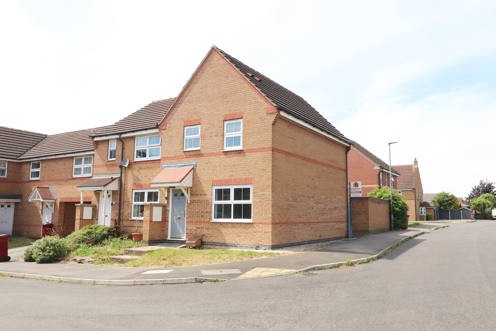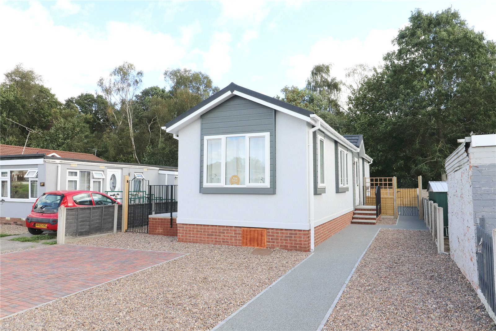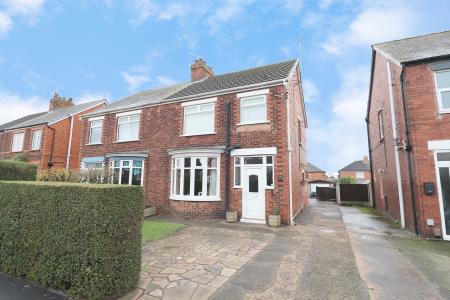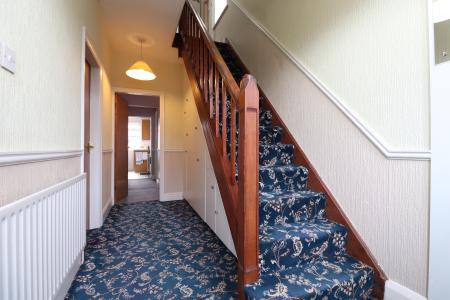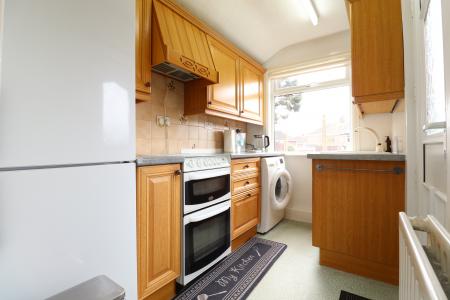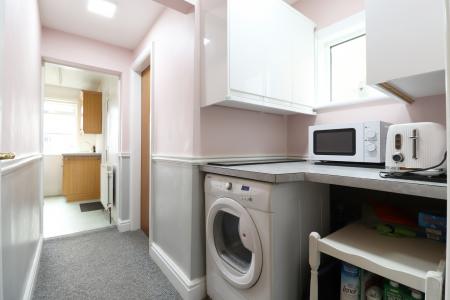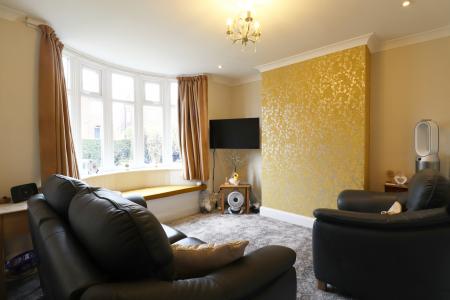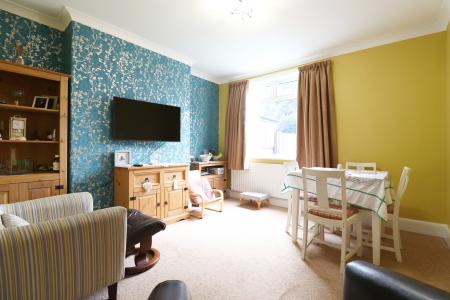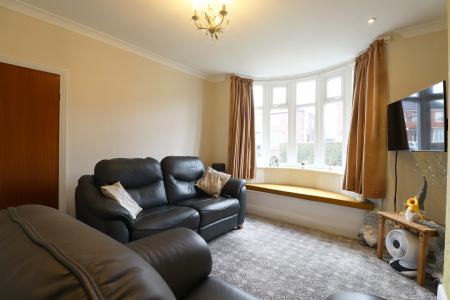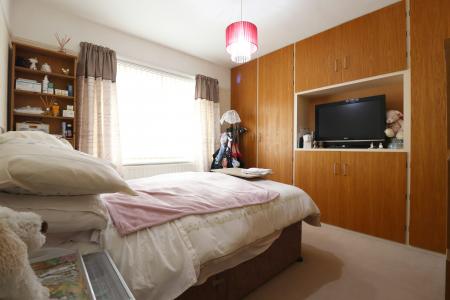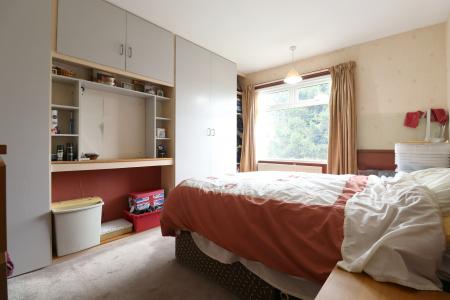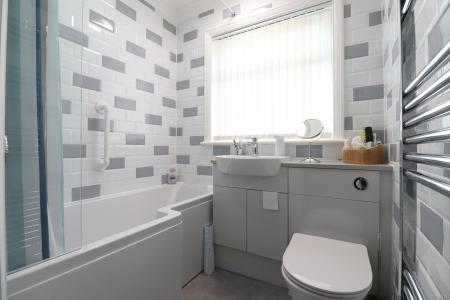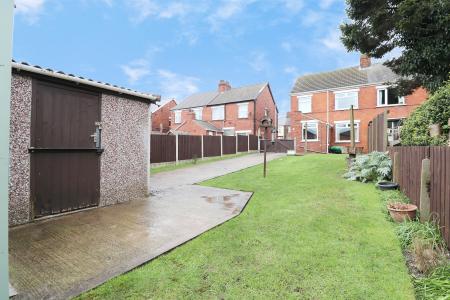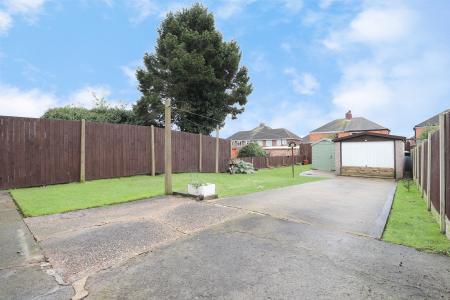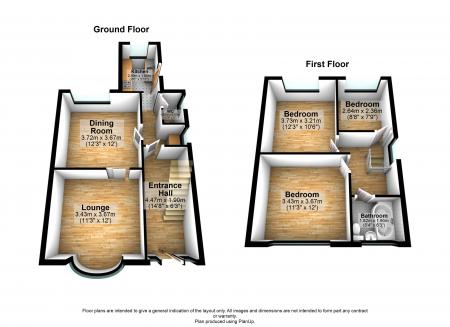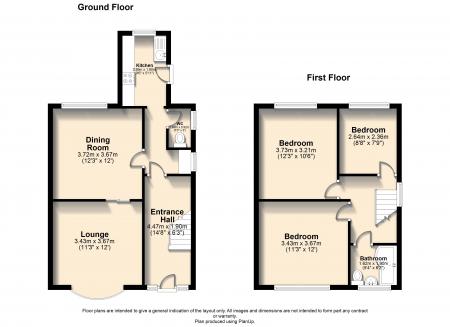- GENEROUS REAR GARDEN WITH GARAGE & SHED
- KITCHEN & UTILITY
- SPACIOUS LOUNGE & DINING ROOM
- THREE SPACIOUS BEDROOMS
- TRADITIONAL BAY FRONTED SEMI-DETACHED HOUSE
- WELL PRESENTED THROUGHOUT
3 Bedroom Semi-Detached House for sale in Lincolnshire
**TRADITIONAL BAY FRONTED SEMI-DETACHED HOME****WELL PRESENTED THROUGHOUT**
Located in a fantastic part of Scunthorpe close to local amenities, schools, shops and much more this well presented semi-detached home would make an ideal first time buy or family home ready to move straight into. The home briefly comprises an entrance hall, lounge, dining room, kitchen, utility area and ground floor W.C. The first floor offers three spacious bedrooms serviced by a modern family bathroom suite. Externally the home resides behind a hedged boundary leading onto a paved and lawned frontage. A drive to the right providing access to the rear garden and detached garage. The rear garden is mainly laid to lawn with an entertaining area, garage and useful wood storage shed. Viewings are through our Scunthorpe office.
ENTRANCE HALL 14'8" x 6'3" (4.47m x 1.9m). With a secure uPVC entrance door with obscured glass insets and adjoining side panelling, internal doors allowing access into the utility area and lounge, carpeted floors, a single flight staircase leading to the first floor landing with open spell balustrading and useful understairs storage cupboards.
SPACIOUS LOUNGE 11'3" x 12' (3.43m x 3.66m). Enjoying front projecting bay uPVC double glazed window, wall to ceiling coving, carpeted floors and internal door giving access into;
DINING ROOM 12'2" x 12' (3.7m x 3.66m). With rear uPVC double glazed window, wall to ceiling coving, multiple electric socket points and an internal door giving access into;
UTILITY AREA With side uPVC double glazed window, concrete effect countertop with space and plumbing for appliances beneath, wall storage and internal doors allow access into a cloakroom and kitchen.
CLOAKROOM 5'3" x 3' (1.6m x 0.91m). Enjoys a side uPVC double glazed window, a two piece suite comprising a low flush WC and a wash hand basin.
KITCHEN 9'6" x 5'11" (2.9m x 1.8m). With a rear uPVC double glazed window. The kitchen enjoys a range of solid wood wall, base and drawer units with a complementary countertop, space for a free standing electric cooker with an extractor hood above and a sink unit and drainer with hot and cold mixer tap.
FIRST FLOOR LANDING With access into three bedrooms a main family bathroom.
MASTER BEDROOM 1 11'3" x 12' (3.43m x 3.66m). Enjoys front uPVC double glazed windows and built-in wardrobes and cupboards.
REAR DOUBLE BEDROOM 2 12'3" x 10'6" (3.73m x 3.2m). Enjoys rear uPVC double glazed window, built-in wardrobe and storage and dressing table and carpeted flooring.
REAR BEDROOM 3 8'8" x 7'9" (2.64m x 2.36m). Enjoying rear uPVC double glazed window and carpeted floors.
FAMILY BATHROOM 5'4" x 6'3" (1.63m x 1.9m). With a front uPVC obscured double glazed window, attractive tiled walls, complementary vinyl flooring, a three piece contemporary high gloss grey suite comprising of a modern p-shaped bath with overhead power shower, wash and basin with vanity unit beneath with an adjoining low flush WC and a chrome heated towel rail.
OUTBUILDINGS The home has the benefit of a garage and useful wood storage shed.
GROUNDS The home resides behind a small hedged boundary leading onto a paved frontage with a lawned section, a drive to the right provides off road parking for numerous vehicles whilst giving access to the garage, secure wood gates give access to the rear garden. The rear garden is fully enclosed being mainly laid to lawn with a generous drive providing access to the garage.
Important Information
- This is a Freehold property.
Property Ref: 899954_PFA240595
Similar Properties
Messingham Road, Scunthorpe, Lincolnshire, DN17
3 Bedroom Semi-Detached House | Offers in region of £135,000
**SPACIOUS SEMI-DETACHED FAMILY HOME****GENEROUS PRIVATE REAR GARDEN****AMPLE OFF ROAD PARKING & GARAGE**
High Street, Burringham, Scunthorpe, Lincolnshire, DN17
2 Bedroom Terraced House | £135,000
** 2 BEDROOM TRADITIONAL TERRACE** IDEAL FIRST TIME BUY ** BEAUTIFULLY PRESENTED ACCOMMODATION THROUGHOUT ** EXTENDED TO...
Chesswick Avenue, Keadby, Scunthorpe, Lincolnshire, DN17
3 Bedroom Semi-Detached House | Offers in excess of £130,000
**NO CHAIN****IDEAL INVESTMENT OPPORTUNITY OR FIRST TIME BUY****GREAT LOCATION****GENEROUS REAR GARDEN**
Wilkinson Way, Bottesford, Scunthorpe, DN16
3 Bedroom End of Terrace House | £139,000
**NO CHAIN****BEAUTIFULLY PRESENTED HOME**
Endcliffe Avenue, Yaddlethorpe, Scunthorpe, DN17
3 Bedroom Semi-Detached House | £139,950
**NO CHAIN****SOUGHT AFTER LOCATION** This immaculate semi-detached home is in the great location of Yaddlethorpe and of...
First Avenue, Scunthorpe, North Lincolnshire, DN17
2 Bedroom House | £139,950
**STUNNING MODERN DETACHED PARK HOME****ATTRACTIVE OPEN PLAN KITCHEN/DINING & ENTERTAINING AREA**PRIVATE REAR GARDEN****...
How much is your home worth?
Use our short form to request a valuation of your property.
Request a Valuation

