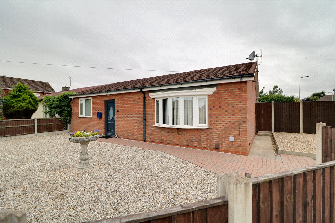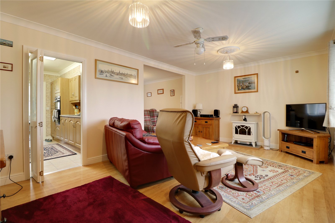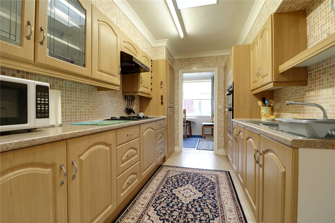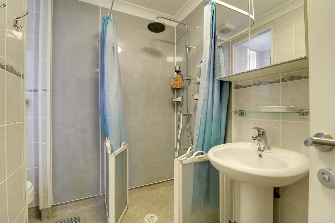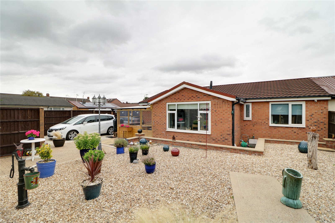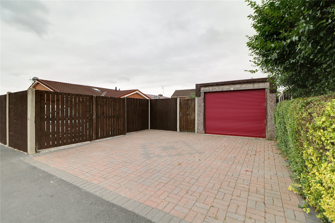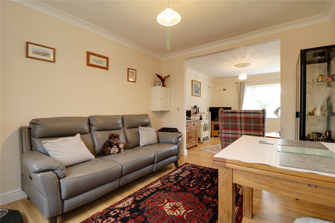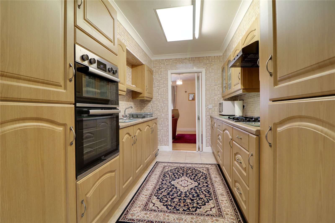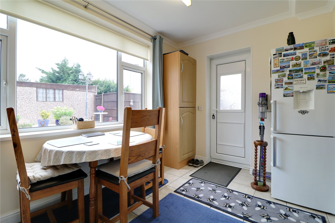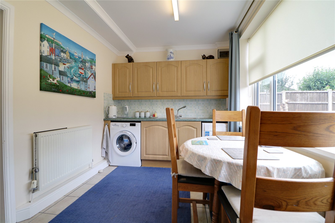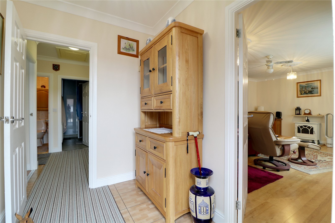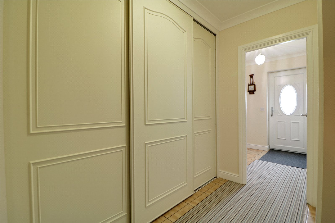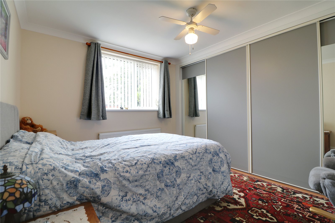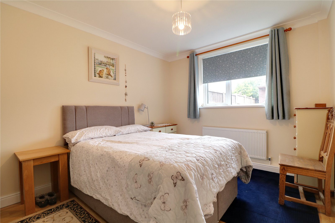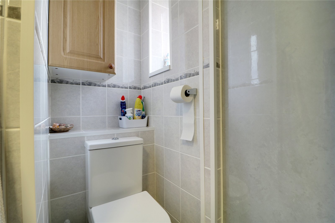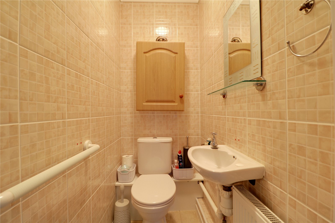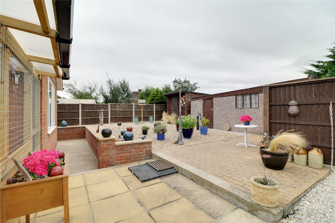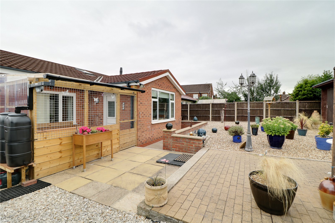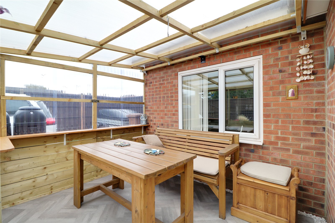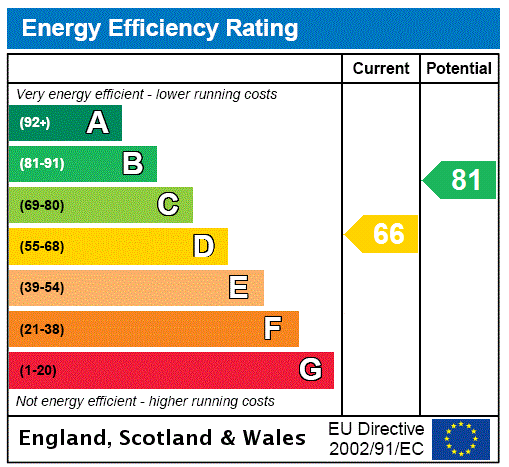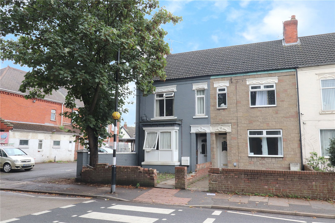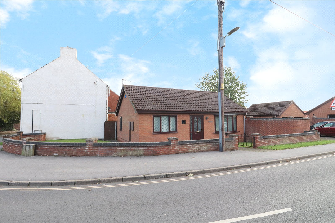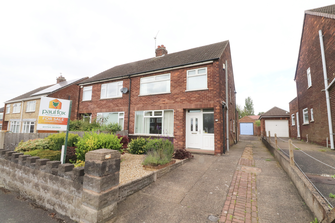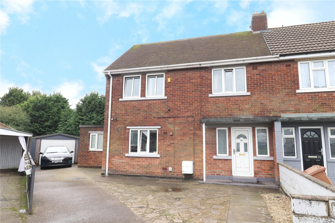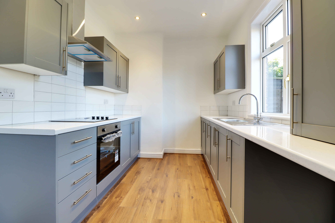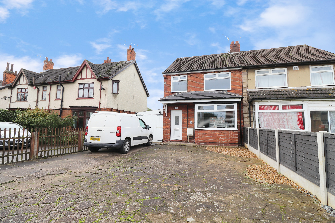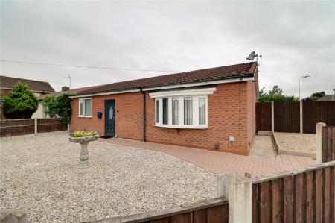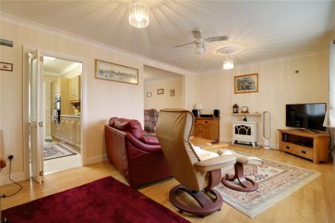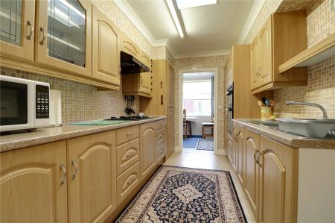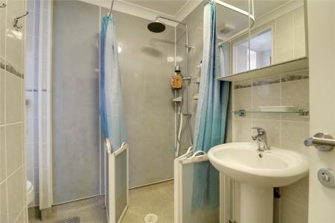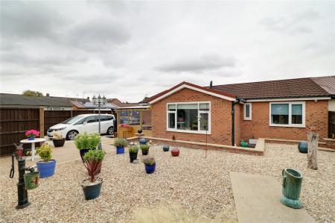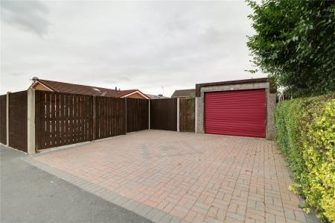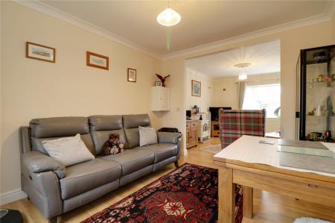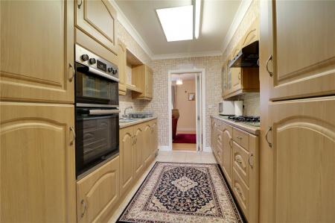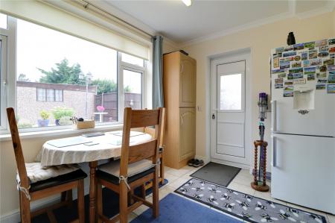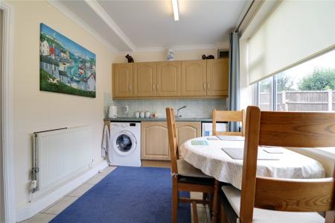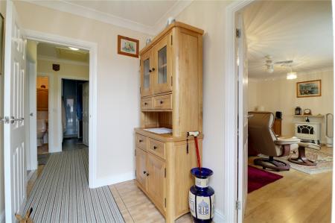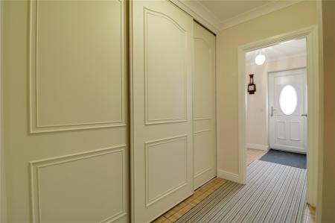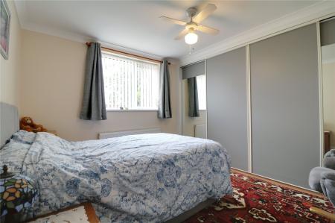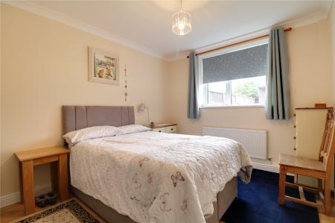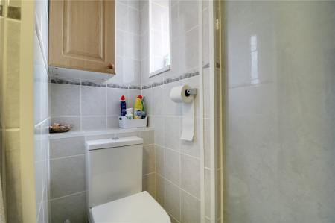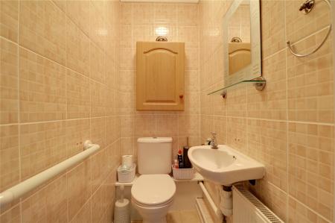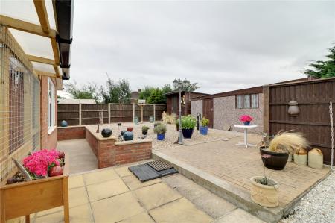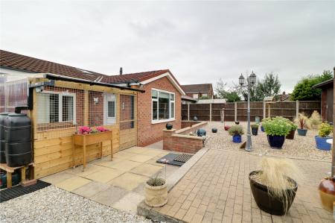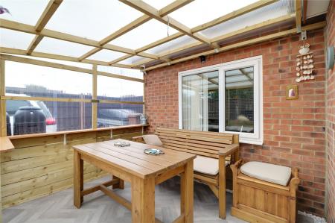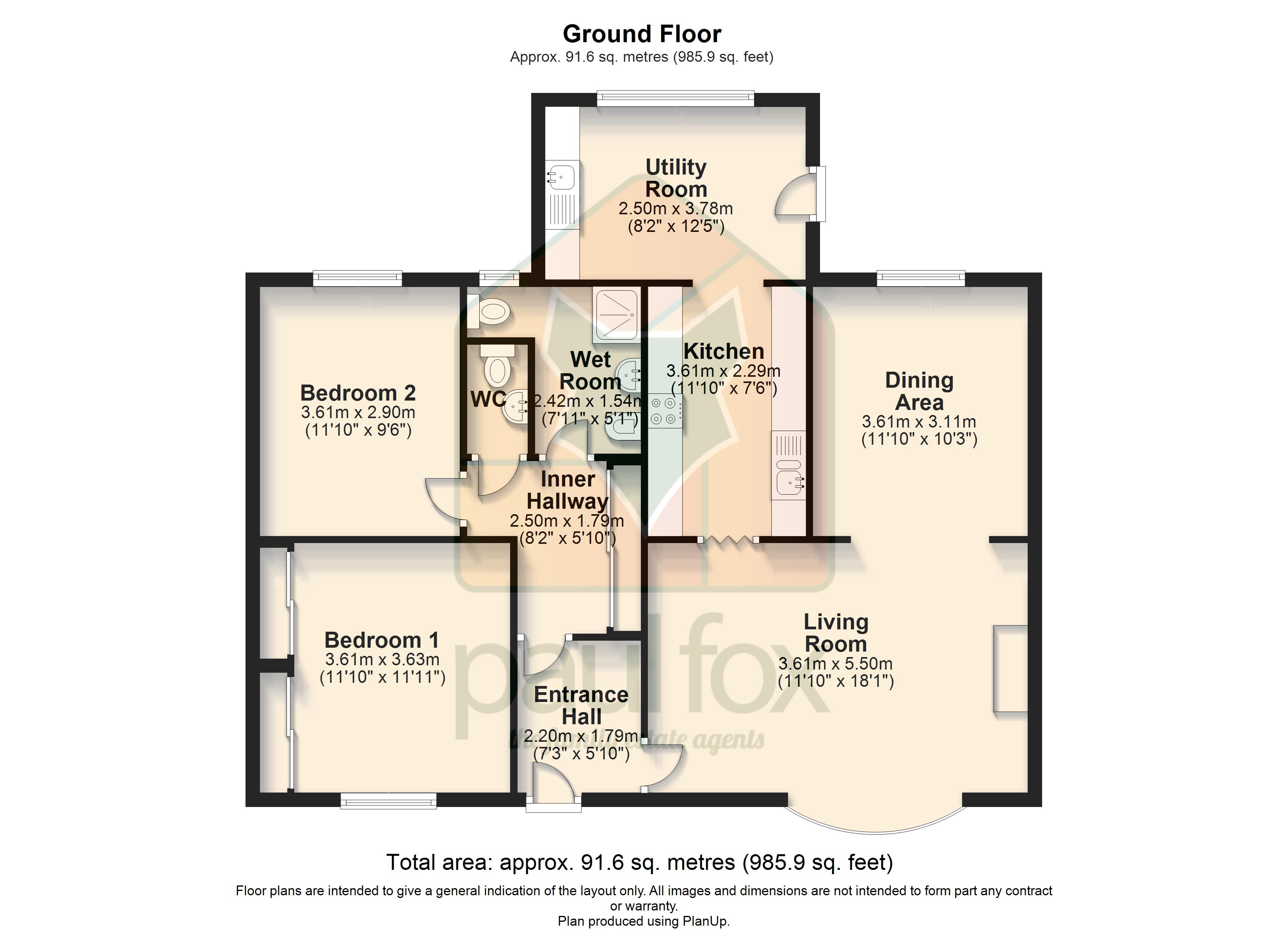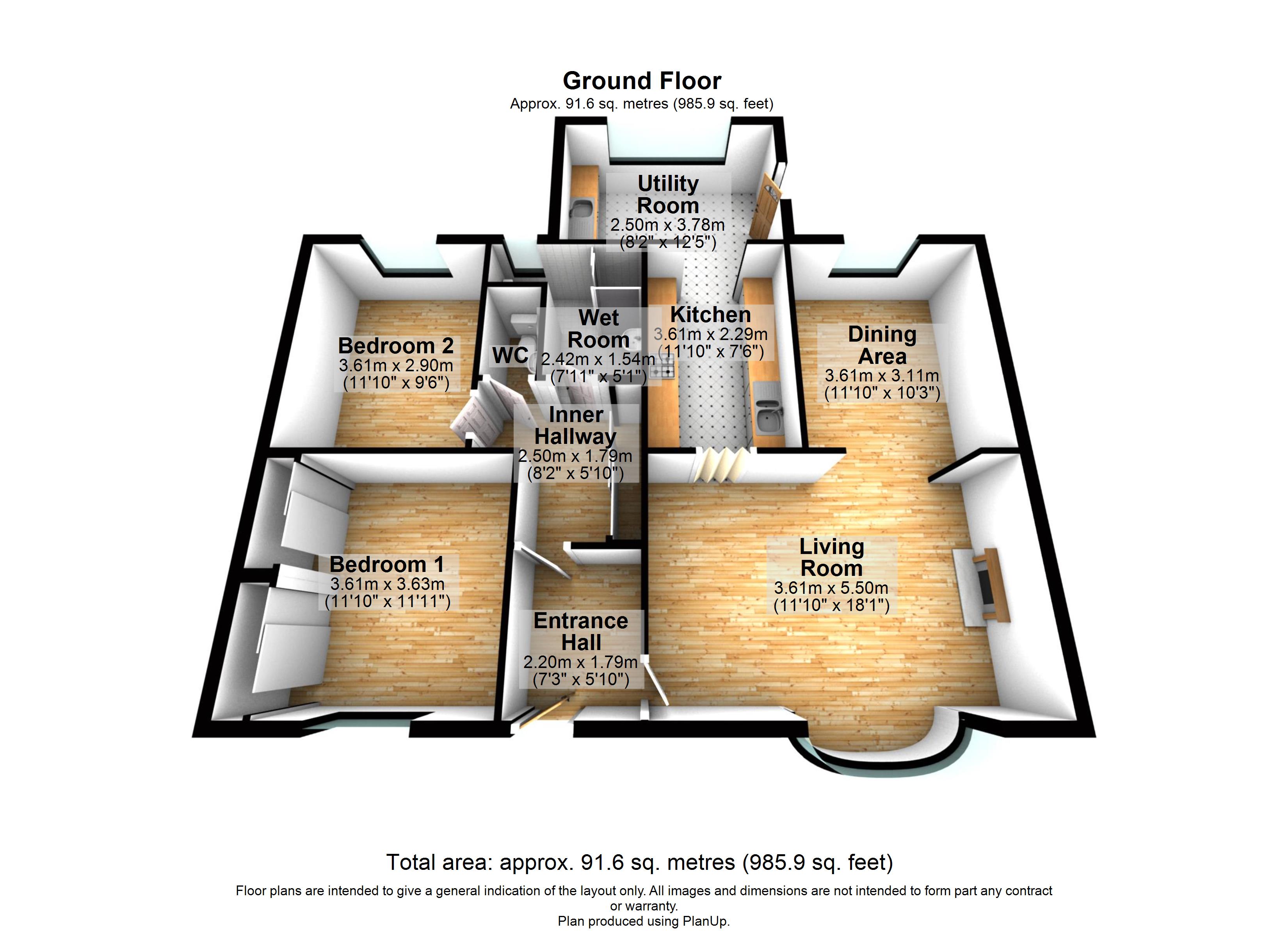- AN ATTRACTIVE SEMI DETACHED BUNGALOW
- GENEROUS CORNER PLOT
- CLOSE PROXIMITY TO ALL LOCAL AMENITIES
- EXTENDED TO THE REAR
- 2 DOUBLE BEDROOMS
- 2 RECEPTION ROOMS
- ATTRACTIVE FITTED KITCHEN & WET ROOM
- LOW MAINTENANCE GARDENS
- AMPLE OFF STREET PARKING & GARAGE
- VIEW VIA OUR SCUNTHORPE OFFICE
2 Bedroom Apartment for sale in Lincolnshire
* EXTENDED TO THE REAR
* GENEROUS CORNER PLOT
* SECURE AREA FOR MOTOR HOME/CARAVAN
* VIEWING IS HIGHLY RECOMMENDED
An attractive semi-detached bungalow, positioned on a generous corner plot and within walking distance to Ashby High Street. The home is located close to an excellent range of local amenities which include shops, supermarkets and transport links. The bungalow itself offers immaculately presented and well proportioned accommodation throughout and is thought ideal for a couple looking to downsize. The property briefly consists, entrance hall, spacious main living room with open access to a separate dining area, attractive fitted kitchen, flexible rear utility/sitting room, an inner hallway leads off to two double bedrooms, four piece wet room and separate WC. Occupying well kept low maintenance gardens with the rear being privately enclosed, consisting of a double block paved driveway allowing direct access to the detached garage and twin timber gates lead to a further driveway which can be utilised for a motorhome or caravan. The garden enjoys several block paved and flagged patio seating areas with a recently built over head timber entertaining area which benefits from attractive laminate flooring and direct access into the property. Further to the rear garden provides gravelled borders, a large timber built storage shed, secure boundary fencing and gated access leads out to the front of the bungalow. Finished with full uPVC double glazing and a newly fitted modern gas combi boiler. Viewing comes with the agents highest of recommendations. View via our Scunthorpe office. EPC Rating: D, Council Tax Band: A.
Front Entrance Hallway Includes a front uPVC double glazed entrance door, wall to ceiling coving, tiled flooring and internal doors allowing access off to;
Inner Hallway With loft access, built-in storage cupboard with sliding doors, wall to ceiling coving, continuation of tiled flooring and further internal doors allowing access off to;
Front Double Bedroom 1 11'11" x 12' (3.63m x 3.66m). With a front uPVC double glazed window, laminate flooring, bank of fitted wardrobes with sliding doors and mirrored fronts.
Rear Double Bedroom 2 11'9" x 9'10" (3.58m x 3m). With a rear uPVC double glazed window, wall to ceiling coving, TV point and laminate flooring,
WC Includes a two piece suite in white comprising of a low flush WC, wash hand basin, tiled flooring, wall to ceiling coving and extractor fan,
Wet Room 7'11" x 8' (2.41m x 2.44m). With a rear uPVC double glazed window with frosted glazing and a four piece suite comprising of a low flush WC, walk-in shower cubicle with overhead chrome mains shower and mermaid boarding splash back, pedestal wash hand basin and a bidet, further tiled walling, cushioned flooring, wall to ceiling coving and extractor fan.
Living Room 11'11" x 18' (3.63m x 5.49m). With a front bow uPVC double glazed window, laminate flooring, wall to ceiling coving, TV input and an opening leading through to;
Dining Room 11'9" x 7'8" (3.58m x 2.34m). Including a range of pine fronted low level units, drawer units and wall units with glazed fronts and brushed aluminum style pull handles with a patterned working top surface incorporating a one and a half bowl stainless steel sink unit with block mixer tap and drainer to the side with tiled splash back, built-in 4-ring gas hob with electric oven and overhead extractor fan to the hob, space and plumbing for appliances, tiled flooring, wall to ceiling coving and an opening leading through to;
Rear Utility/Sitting Room 8'2" x 12'6" (2.5m x 3.8m). With a rear uPVC double glazed window, space for a tall fridge freezer, wall to ceiling coving, tiled flooring, matching low level and high level units to the kitchen with a patterned working top surface incorporating a single stainless steel sink unit with block mixer tap and drainer to the side, plumbing for an automatic washing machine and space for a tumble dryer.
Grounds The bungalow occupies surroudning low maintenance gravelled gardens with the front enjoying a dwarf bricked wall with pathway leading to the front entrance and a further secure side gate leads to a private enclosed garden which includes several block paved and flagged patio seating areas with a recently built timber overhead entertaining area which includes laminate flooring and direct access into the bungalow. Further to the rear garden provides gravelled borders, a large timber built storage shed with full power and lighting and two twin timber gates leads to a further driveway which can be used for parking for a motorhome/caravan.
Important information
Property Ref: 899954_PFL240091
Similar Properties
Frodingham Road, Scunthorpe, Lincolnshire, DN15
4 Bedroom End of Terrace House | £150,000
**TWO BEAUTIFULLY RENOVATED APARTMENTS****CENTRAL TOWN LOCATION****MODERN THROUGHOUT** Situated in the town centre this...
Northlands Road South, Winterton, Scunthorpe, Lincolnshire, DN15
2 Bedroom Apartment | £150,000
* NO CHAIN* GENEROUS CORNER PLOT* POPULAR VILLAGE LOCATION* DETACHED BRICK BUILT GARAGESituated in the popular market to...
Willoughby Road, Scunthorpe, Lincolnshire, DN17
3 Bedroom Semi-Detached House | £150,000
**NO CHAIN****SPACIOUS SEMI-DETACHED HOME**
Annes Crescent, Scunthorpe, Lincolnshire, DN16
3 Bedroom Semi-Detached House | £155,000
**NO CHAIN****GENEROUS PRIVATE REAR GARDEN****IDEAL FIRST TIME BUY****BEAUTIFULLY PRESENTED THROUGHOUT**NEW BOILER FITTE...
Messingham Road, Scunthorpe, Lincolnshire, DN17
3 Bedroom Semi-Detached House | £155,000
** NO UPWARD CHAIN ** NEWLY REFURBISHED THROUGHOUT **
Ashby Road, Scunthorpe, Lincolnshire, DN16
3 Bedroom Semi-Detached House | £156,950
**MODERN SEMI-DETACHED HOME****BEAUTIFULLY PRESENTED THROUGHOUT**
How much is your home worth?
Use our short form to request a valuation of your property.
Request a Valuation

