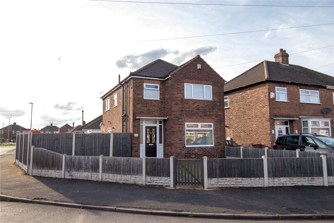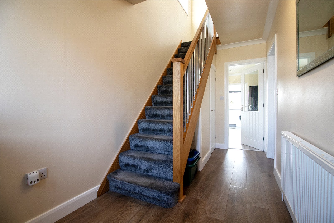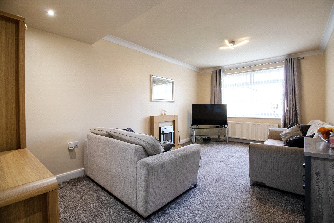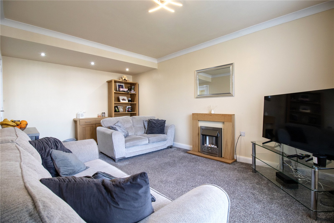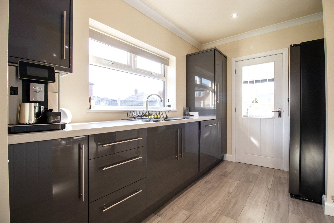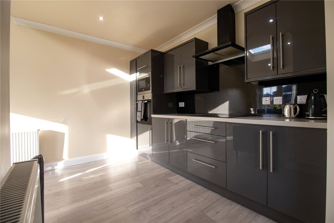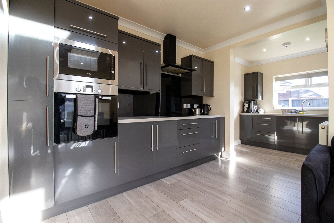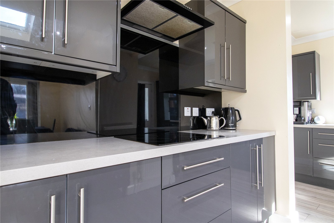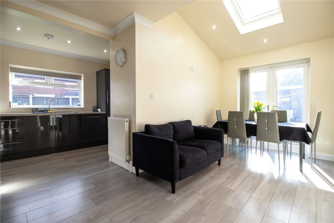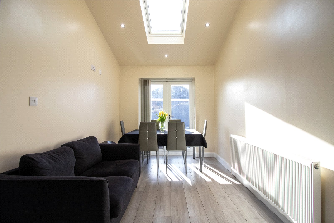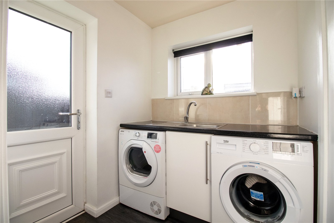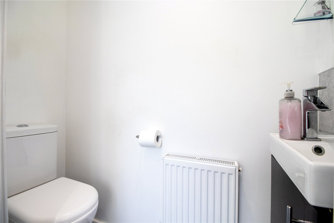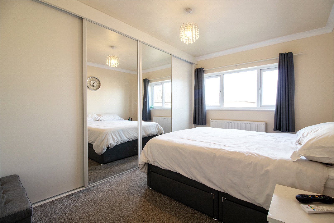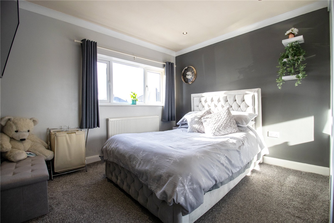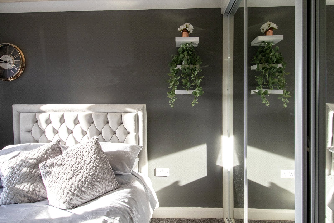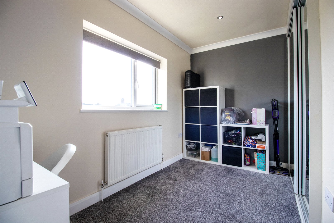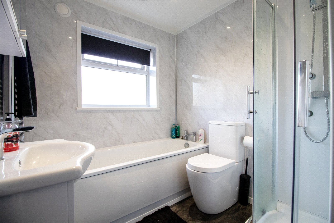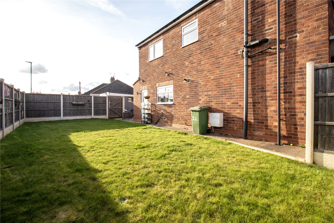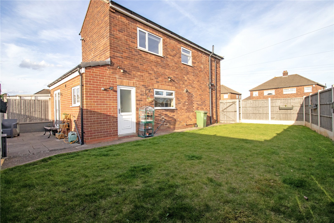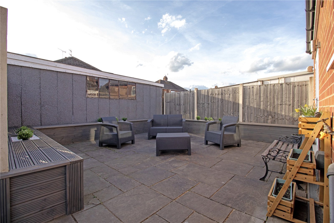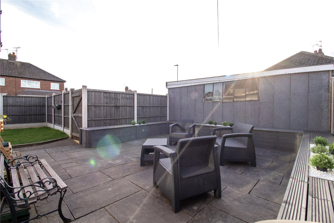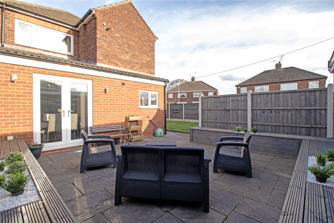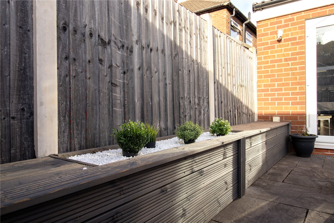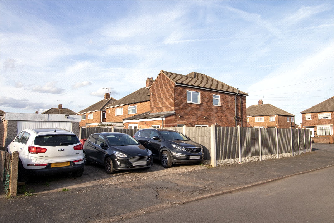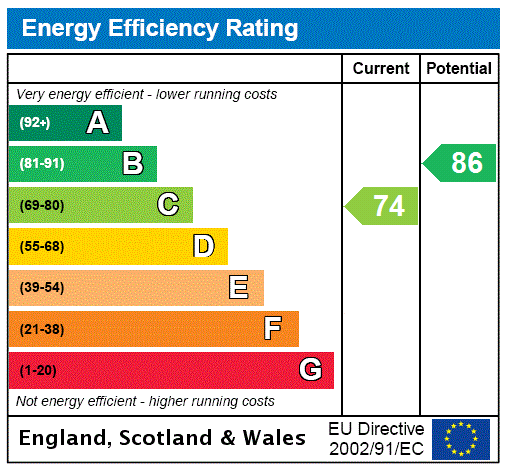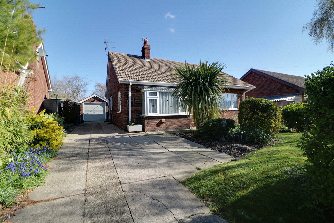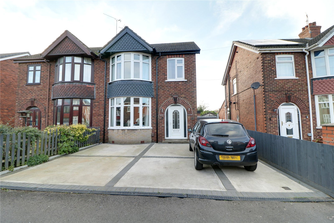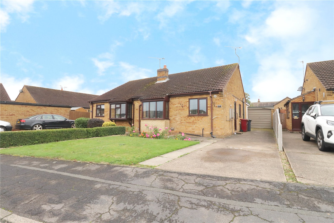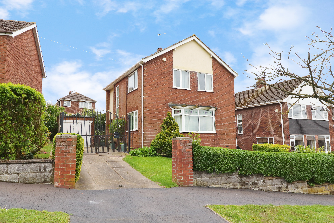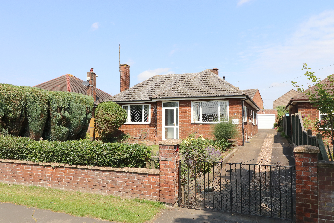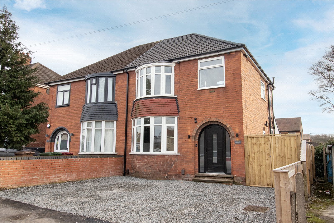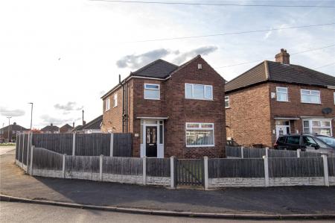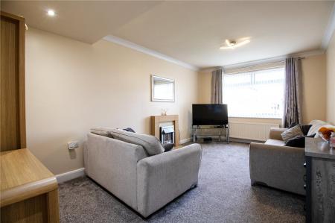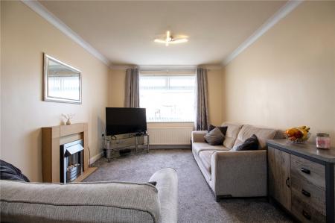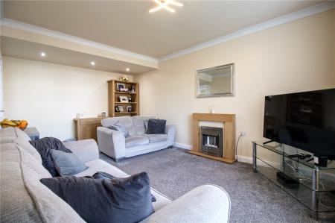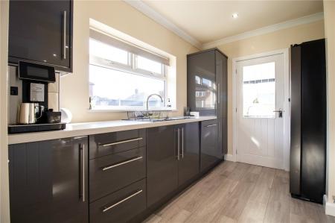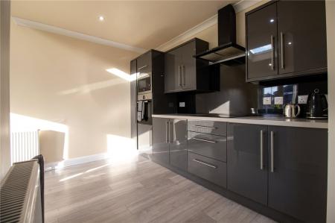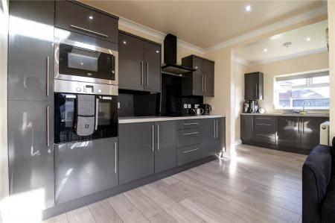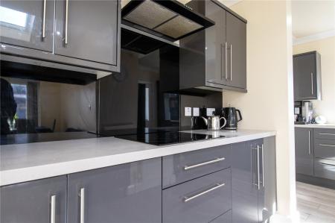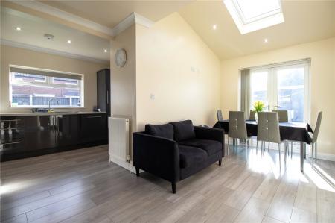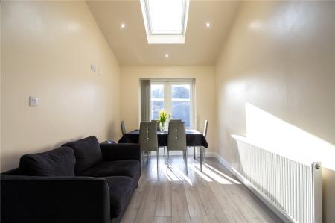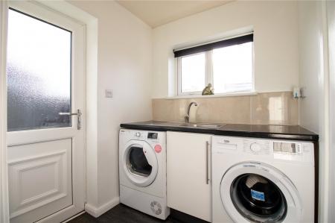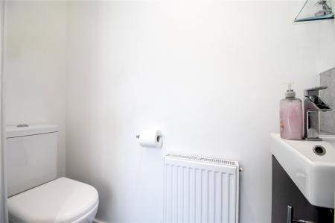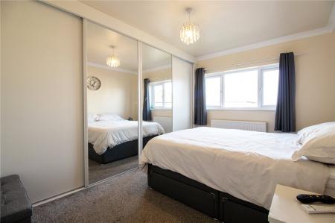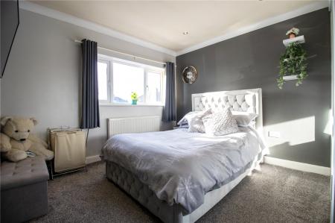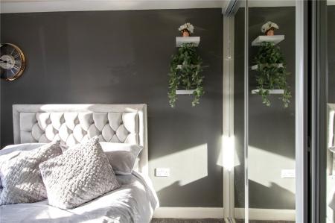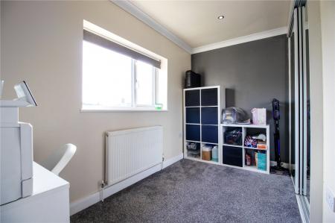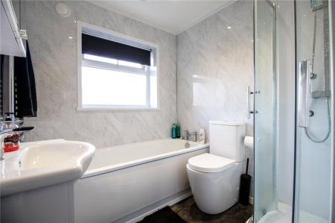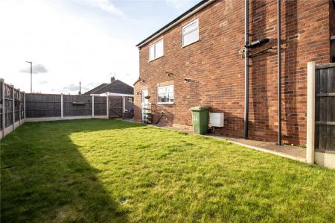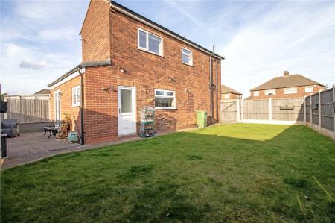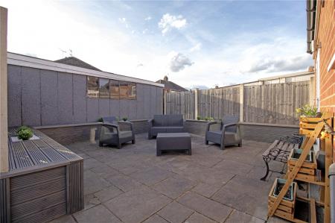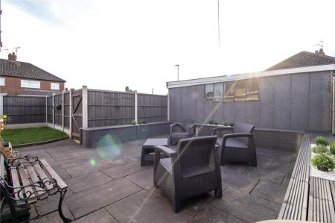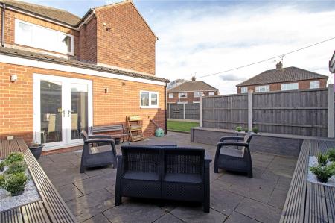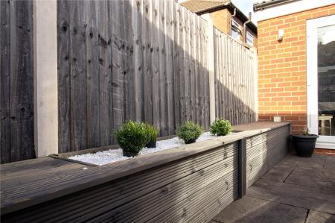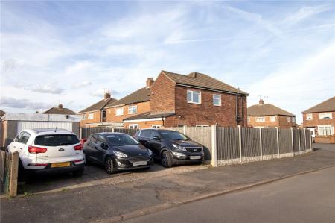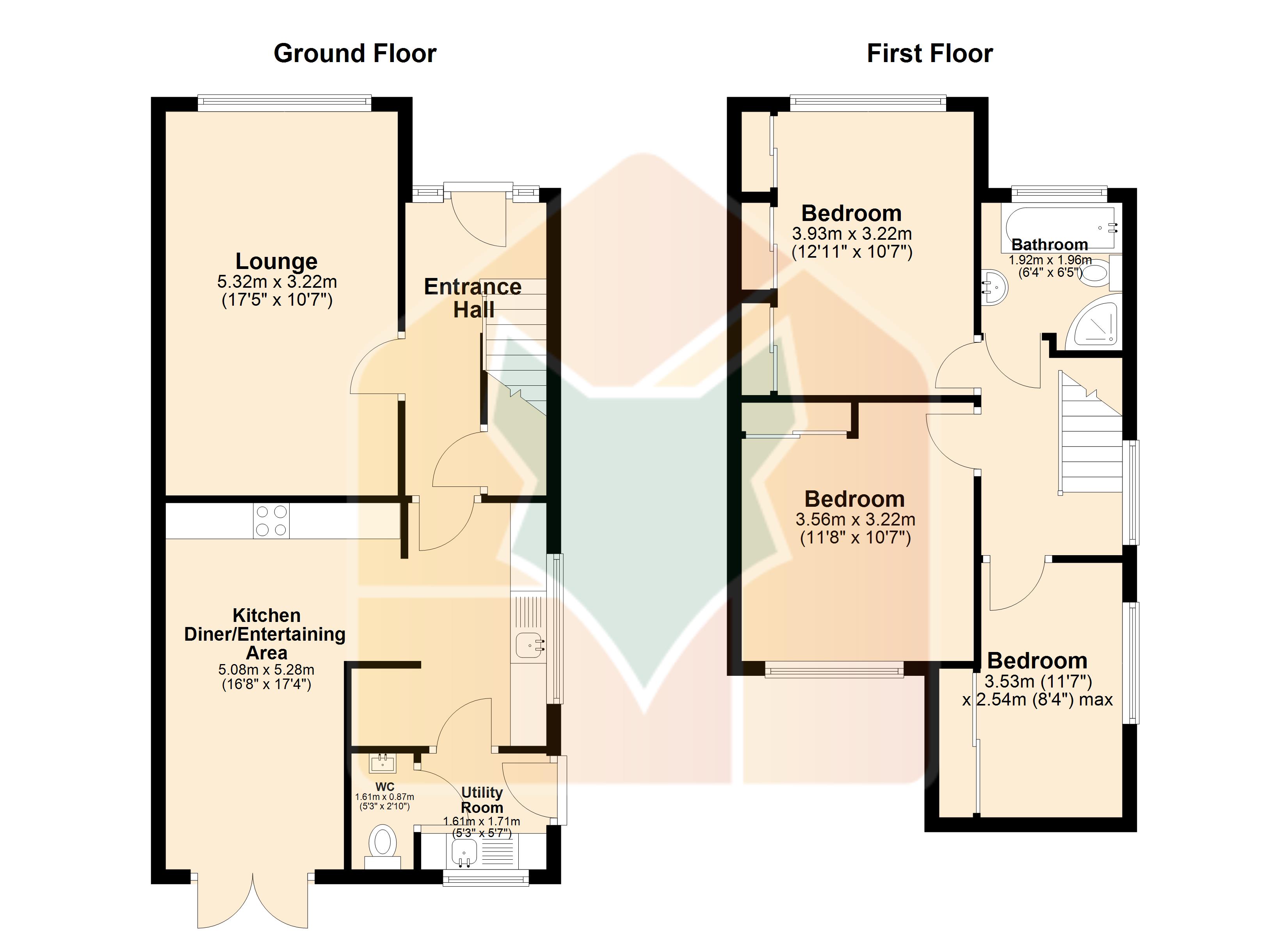- BEAUTIFULLY EXTENDED FAMILY HOME
- GENEROUS CORNER PLOT
- MODERN FITTED OPEN PLAN KITCHEN DINER
- SPACIOUS LOUNGE
- FITTED UTILITY ROOM & W.C.
- THREE DOUBLE BEDROOMS WITH FITTED WARDROBES
- STYLISH FOUR PIECE BATHROOM SUITE
- LANDSCAPED SIDE & REAR GARDEN
- AMPLE OFF ROAD PARKING & GARAGE
3 Bedroom Detached House for sale in Lincolnshire
**BEAUTIFULLY EXTENDED DETACHED FAMILY HOME****MODERN FITTED KITCHEN DINER & FOUR PIECE BATHROOM SUITE****GENEROUS CORNER PLOT**
Immaculately Presented and Modernised Detached Family Home
This stunning, modernised detached property has been thoughtfully upgraded by the current owner, offering a spacious and stylish home that is ready to move straight into. Ideal for family living, the home is conveniently located close to a wide range of amenities, including shops, schools, and excellent transport links.
The ground floor features a welcoming entrance hall, a generously sized lounge, and a contemporary kitchen/diner perfect for entertaining. A separate utility room and a convenient ground floor WC add to the practical layout.
On the first floor, you'll find three spacious double bedrooms, each benefiting from built-in wardrobes. These rooms are complemented by a beautifully designed, four-piece family bathroom suite.
Externally, the property occupies a generous corner plot, with a well-maintained lawned front garden and a pathway leading to the front door. The side and rear gardens have been meticulously landscaped, featuring expansive lawns and a paved patio area, ideal for outdoor dining and relaxation. At the rear, a detached garage provides additional storage, while the spacious driveway offers off-road parking for up to three vehicles.
This beautiful home must be seen to be fully appreciated. Early viewings are highly recommended to experience all it has to offer.
Entrance Hall
Lounge 17'5" x 10'7" (5.3m x 3.23m).
Open Plan Kitchen Diner 16'8" x 17'4" (5.08m x 5.28m).
Utility Room 5'3" x 5'7" (1.6m x 1.7m).
Cloakroom 5'3" x 2'10" (1.6m x 0.86m).
Master Bedroom 1 12'11" x 10'7" (3.94m x 3.23m).
Rear Double Bedroom 2 11'8" x 10'7" (3.56m x 3.23m).
Double Bedroom 3 11'7" x 8'4" (3.53m x 2.54m).
Main Family Bathroom 6'4" x 6'5" (1.93m x 1.96m).
Property Ref: 899954_PFS250192
Similar Properties
Back Street, Alkborough, Scunthorpe, Lincolnshire, DN15
3 Bedroom Apartment | £219,950
** NO UPWARD CHAIN ** QUIET SOUGHT AFTER SEMI-RURAL VILLAGE LOCATION ** IDEAL DOWNSIZE ** A traditional bay fronted deta...
Norwood Avenue, Scunthorpe, Lincolnshire, DN15
3 Bedroom Mews House | £215,000
** NO UPWARD CHAIN ** SOUGHT AFTER CUL-DE-SAC LOCATION ** LARGELY EXTENDED TO THE GROUND FLOOR ** An attractive traditio...
Leaburn Road, Messingham, Scunthorpe, Lincolnshire, DN17
2 Bedroom Apartment | £210,000
*BEAUTIFULLY MODERNISED & EXTENDED BUNGALOW*POPULAR VILLAGE LOCATION*TURN KEY HOME
Brankwell Crescent, Scunthorpe, North Lincolnshire, DN17
3 Bedroom Detached House | £220,000
** HIGHLY SOUGHT AFTER RESIDENTIAL AREA ** 3 DOUBLE BEDROOMS ** BEAUTIFULLY LANDSCAPED GARDENS **
Earlsgate, Winterton, Scunthorpe, DN15
3 Bedroom Apartment | £220,000
* NO CHAIN* SPACIOUS DETACHED BUNGALOW* 3 BEDROOMS, 1 RECEPION ROOM* SCOPE FOR RENOVATION, VIEWING RECOMMENDEDOccupying...
Axholme Road, Scunthorpe, Lincolnshire, DN15
3 Bedroom Semi-Detached House | £220,000
**STUNNING SEMI-DETACHED FAMILY HOME**FINISHED TO A HIGH STANDARD THROUGHOUT**EXTENDED TO REAR**LANDSCAPED GARDENS WITH...
How much is your home worth?
Use our short form to request a valuation of your property.
Request a Valuation

