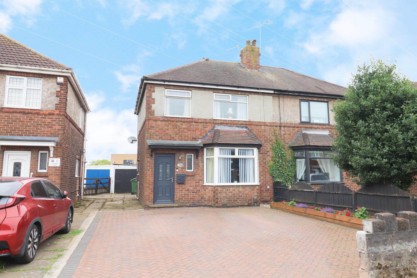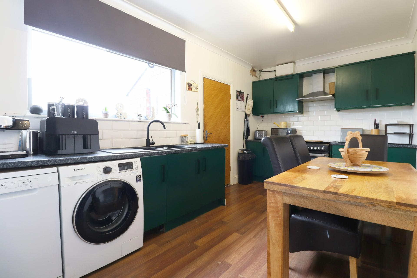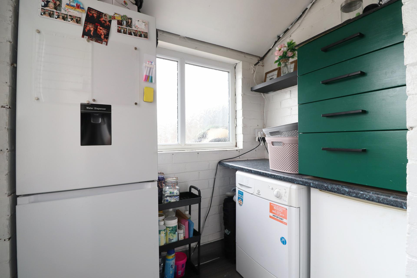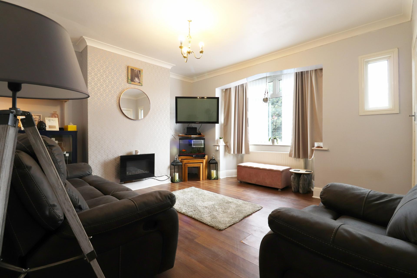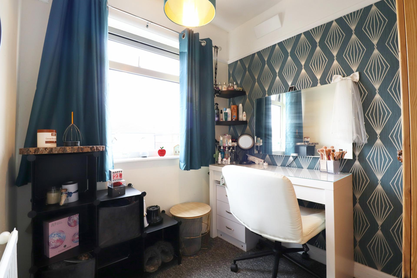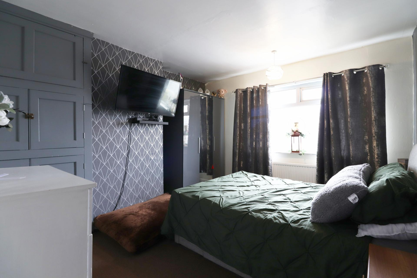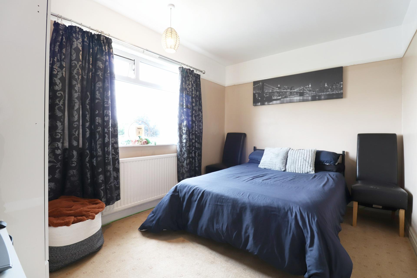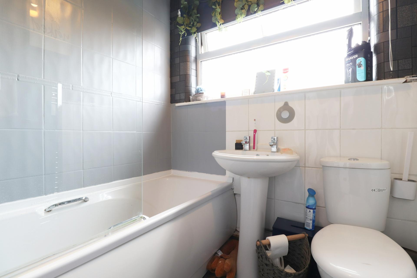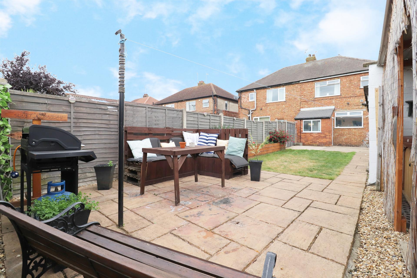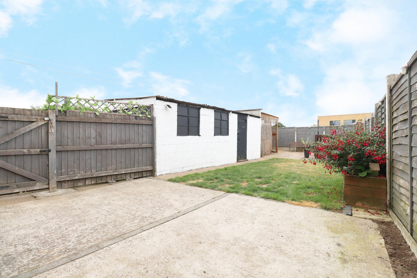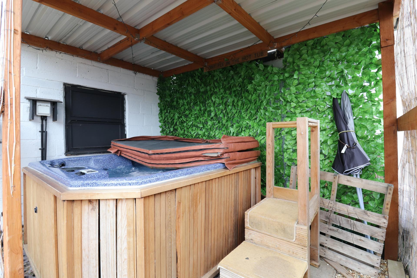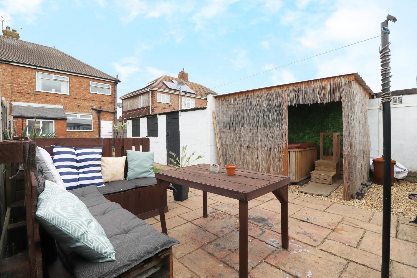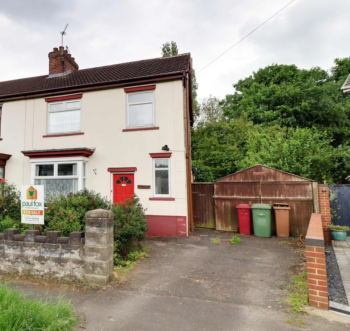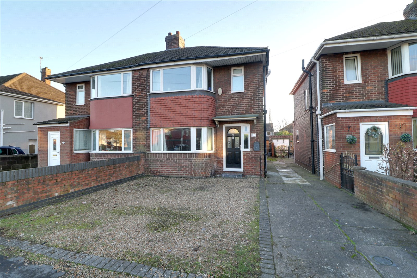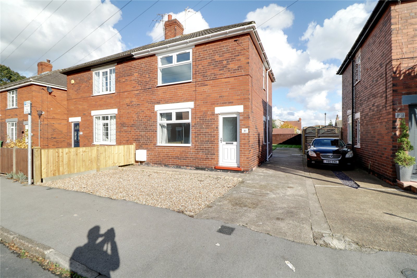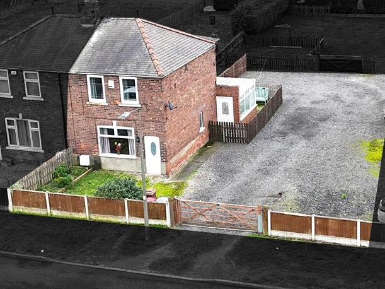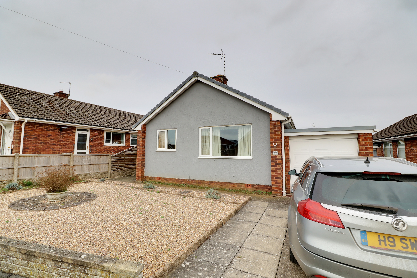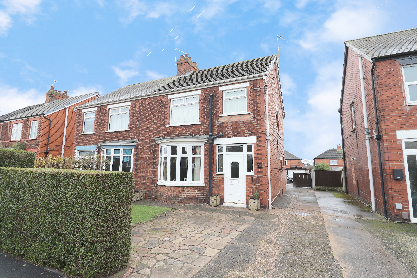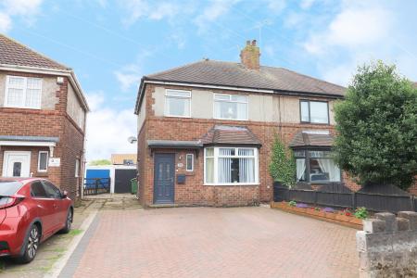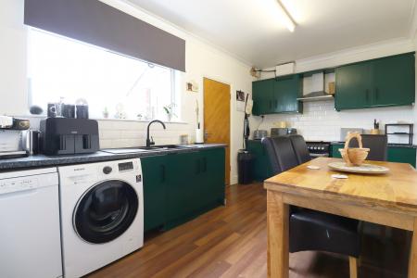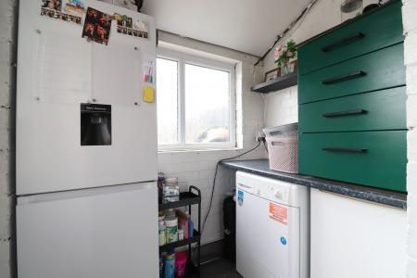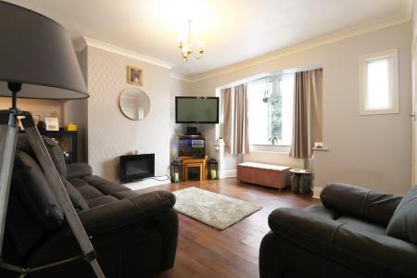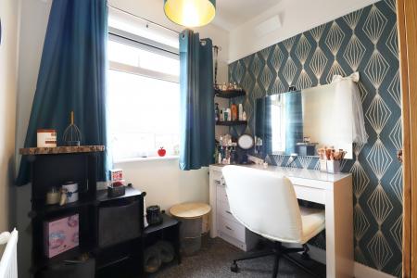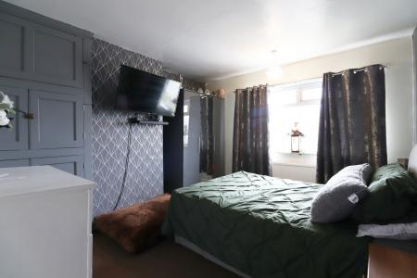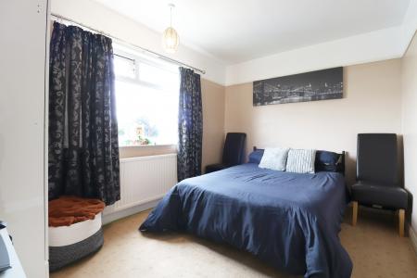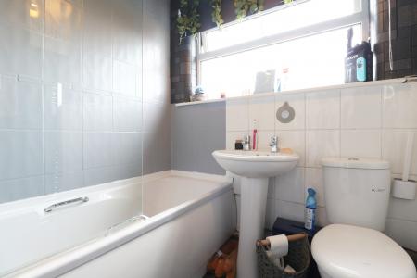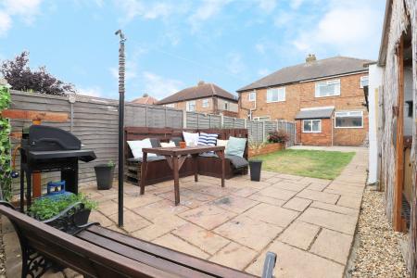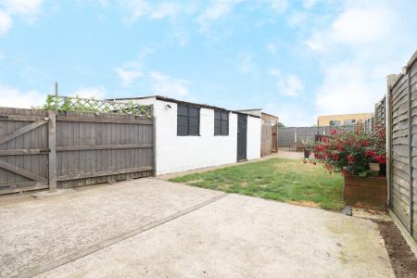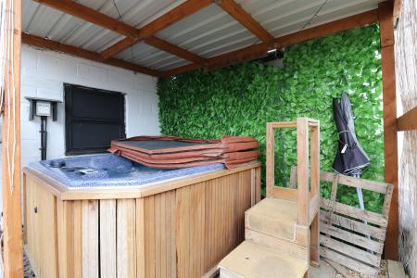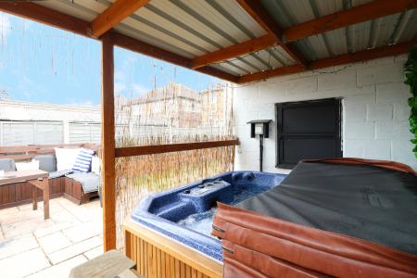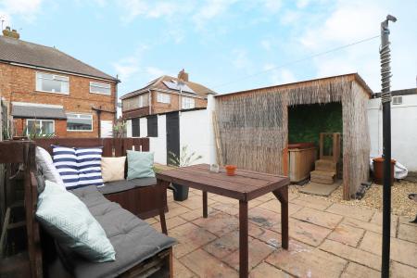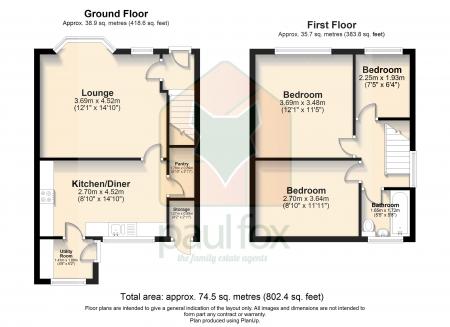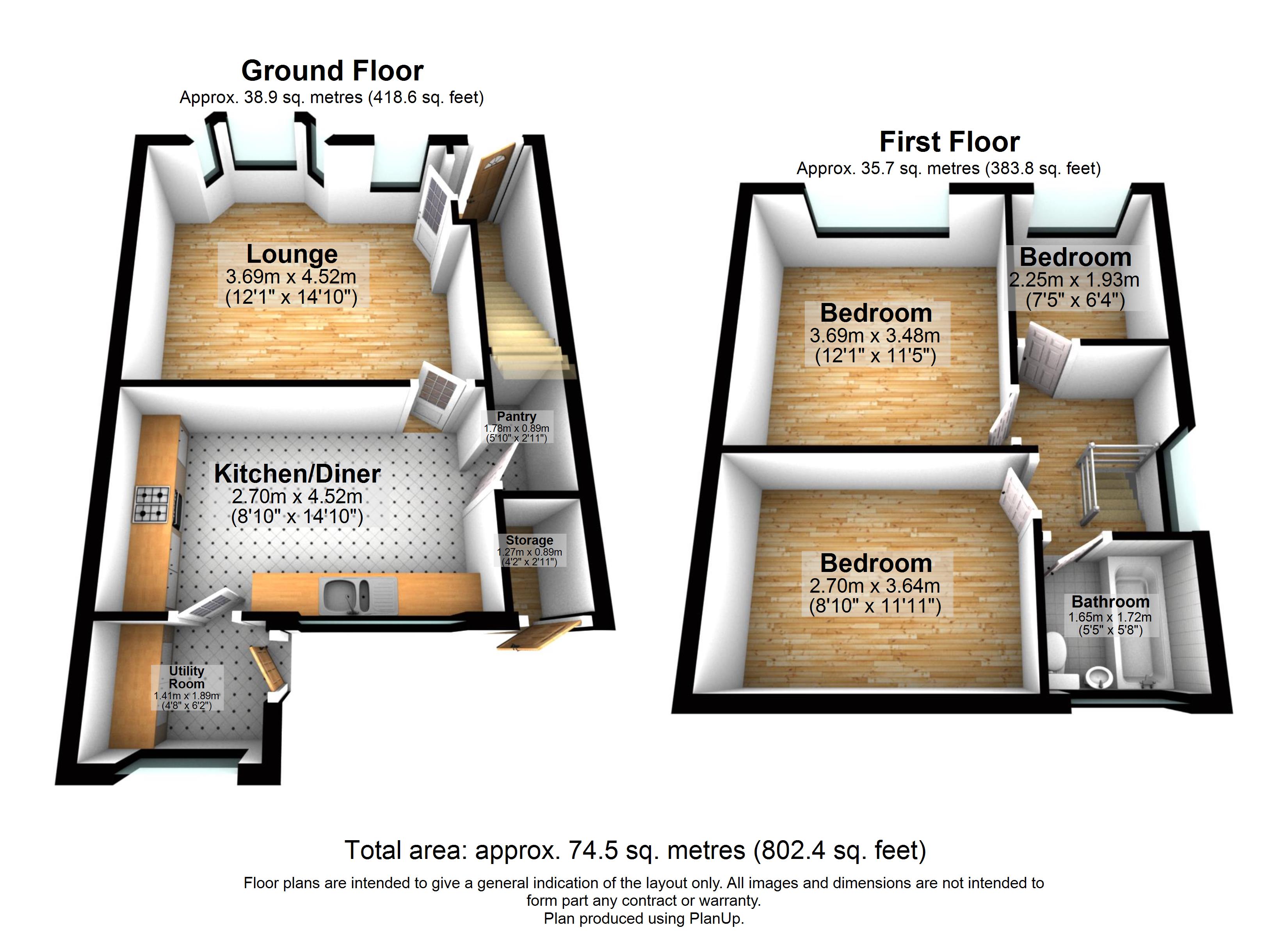- BLOCK PAVED DRIVEWAY
- IDEAL FIRST TIME BUY
- POPULAR LOCATION CLOSE TO AMENITIES
- PRIVATE REAR GARDEN WITH DETACHED GARAGE
- SPACIOUS LOUNGE & KITCHEN DINER
- THREE GENEROUS BEDROOMS
- UTILITY ROOM & PANTRY
3 Bedroom Semi-Detached House for sale in Lincolnshire
**IDEAL FIRST TIME BUY**
**PRIVATE REAR GARDEN**
Conveniently positioned close to Ashby high street and plenty of other amenities this three bedroom semi-detached home would make an ideal first time buy offering good room sizes, a private rear garden and block paved drive. The home briefly comprises an entrance hall, lounge, kitchen diner and utility room. The first floor offers three bedrooms serviced by a family bathroom suite. Externally the home resides behind a small walled boundary leading onto a generous block paved drive providing ample off road parking whilst giving access to the garage. The private and enclosed rear garden is mainly laid to lawn with two separate entertaining areas. To the rear of the garage is a hot tub hut with external power sockets. Viewings are highly recommended!
Front Entrance With a secure uPVC door with obscured glass inserts, staircase leading to the first floor landing with solid wood handrail, Hive heating control to the wall and doors off to;
Living Room 12'1" x 14'10" (3.68m x 4.52m). With a front bay uPVC double glazed window and front uPVC double glazed obscured window, wood laminate flooring, TV point, central feature fireplace, wall to ceiling coving and doors off to;
Dining Kitchen 8'10" x 14'10" (2.7m x 4.52m). Enjoying a rear uPVC double glazed windows, internal doors allowing access to a pantry and utility room and the kitchen enjoys an extensive range of wall, base and drawer units finished with a rolled edge countertop, built-in one and ah alf bowl sink unit with drainer and hot and cold mixer tap, free standing gas cooker with space and plumbing for appliances, attractive tiled splash backs, wall to ceiling coving and wood laminate flooring.
Pantry 5'10" x 2'11" (1.78m x 0.9m). With a side obscured double glazed window, wall mounted boiler, wood laminate flooring, electric points for all appliances and built-in shelving.
Utility Room 4'8" x 6'2" (1.42m x 1.88m). Enjoying a rear obscured double glazed window, side personal uPVC door, attractive wood laminate flooring and countertop with electric and plumbing for appliances.Enjoying a rear obscured double glazed window, side personal uPVC door, attractive wood laminate flooring and countertop with electric and plumbing for appliances.
First Floor Landing With a side uPVC double glazed window, loft access and doors off to;
Double Bedroom 1 8'10" x 11'5" (2.7m x 3.48m). With front uPVC double glazed window and useful built in storage cupboard.
Bedroom 3 7'5" x 6'4" (2.26m x 1.93m). With a front uPVC double glazed window.
Family Bathroom 5'5" x 5'8" (1.65m x 1.73m). Enjoying rear obscured uPVC double glazed window, chrome heated towel rail, low flush WC, wash hand basin and panelled bath with overhead shower attachment, Triton power shower and glass screen, part tiled walls and attractive wood laminate flooring.
Grounds Externally the home resides behind a small walled boundary leading onto a block paved drive providing ample off road parking for numerous vehicles with raised borders with attractive shrubbery. The rear garden is fully enclosed and private being mainly laid to lawn with a paved patio entertaining area to the rear. The property benefits from a detached garage and hot tub hut to the rear.
Important information
This is a Freehold property.
Property Ref: 899954_PFA240546
Similar Properties
Hornsby Crescent, Scunthorpe, North Lincolnshire, DN15
3 Bedroom Semi-Detached House | £129,950
** NO UPWARD CHAIN ** BRAND NEW BATHROOM **
Lilac Avenue, Scunthorpe, Lincolnshire, DN16
3 Bedroom Semi-Detached House | £129,950
** IDEAL FIRST TIME BUY ** EXTENDED TO THE REAR ** WELL ESTABLISHED RESIDENTIAL AREA ** A traditional bay fronted semi-d...
Belmont Street, Scunthorpe, Lincolnshire, DN16
3 Bedroom Semi-Detached House | £129,950
** NO UPWARD CHAIN ** IDEAL FIRST TIME BUY ** CLOSE PROXIMITY TO ASHBY HIGH STREET ** A fine traditional semi-detached h...
Burringham Road, Gunness, Scunthorpe, DN17
2 Bedroom Semi-Detached House | Guide Price £130,000
**NO CHAIN****BEAUTIFUL VIEWS OVER TRENT TO THE FRONT & FIELDS TO THE REAR****FOR SALE VIA THE MODERN METHOD OF AUCTION*...
Gravel Pit Road, Scotter, Lincolnshire, DN21
3 Bedroom Apartment | Guide Price £135,000
**FOR SALE BY MODERN METHOD OF AUCTION ** NO UPWARD CHAIN ** 3 EXCELLENT SIZED BEDROOMS **
Stockshill Road, Scunthorpe, Lincolnshire, DN16
3 Bedroom Semi-Detached House | £135,000
**TRADITIONAL BAY FRONTED SEMI-DETACHED HOME****WELL PRESENTED THROUGHOUT** Located in a fantastic part of Scunthorpe cl...
How much is your home worth?
Use our short form to request a valuation of your property.
Request a Valuation

