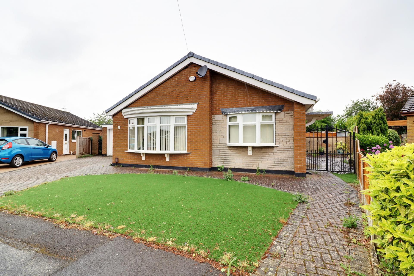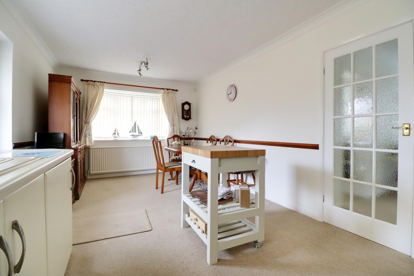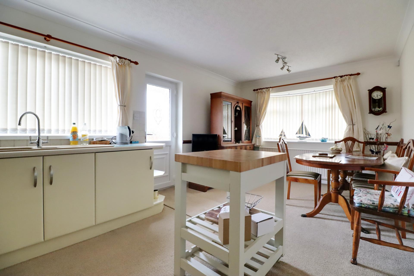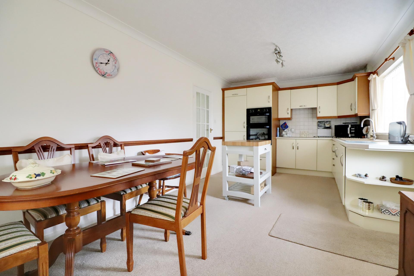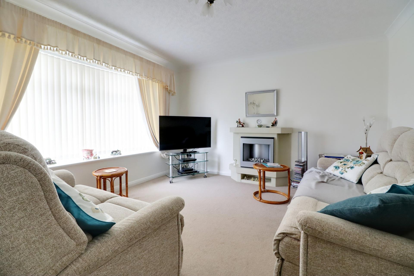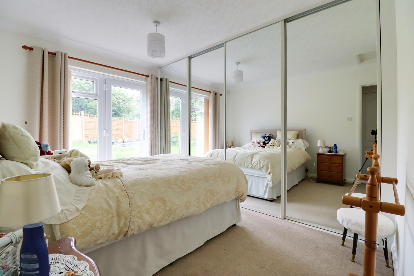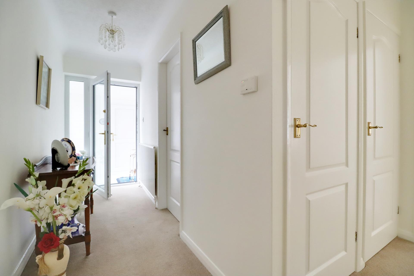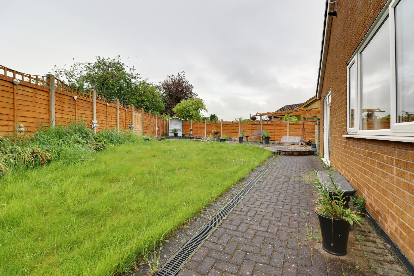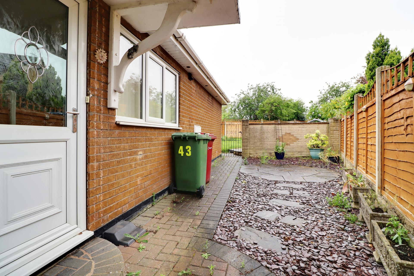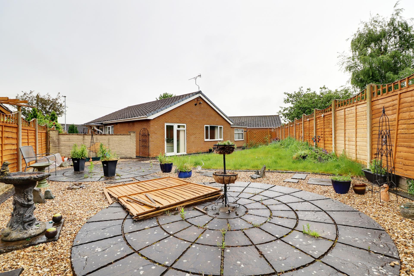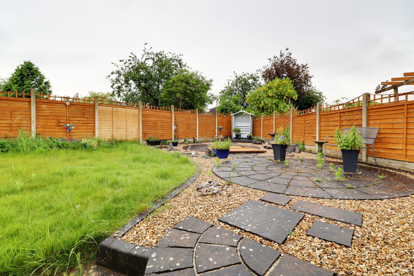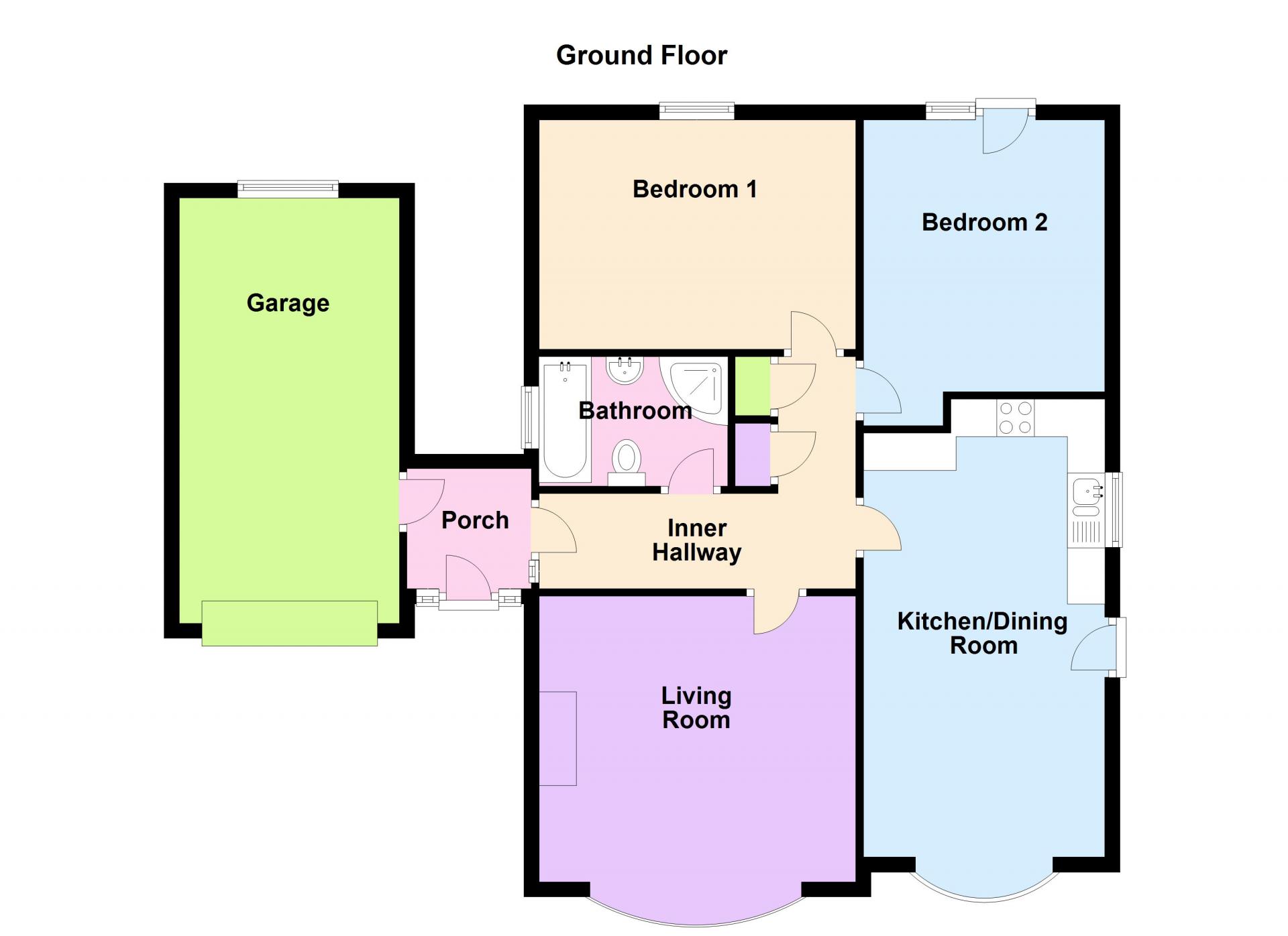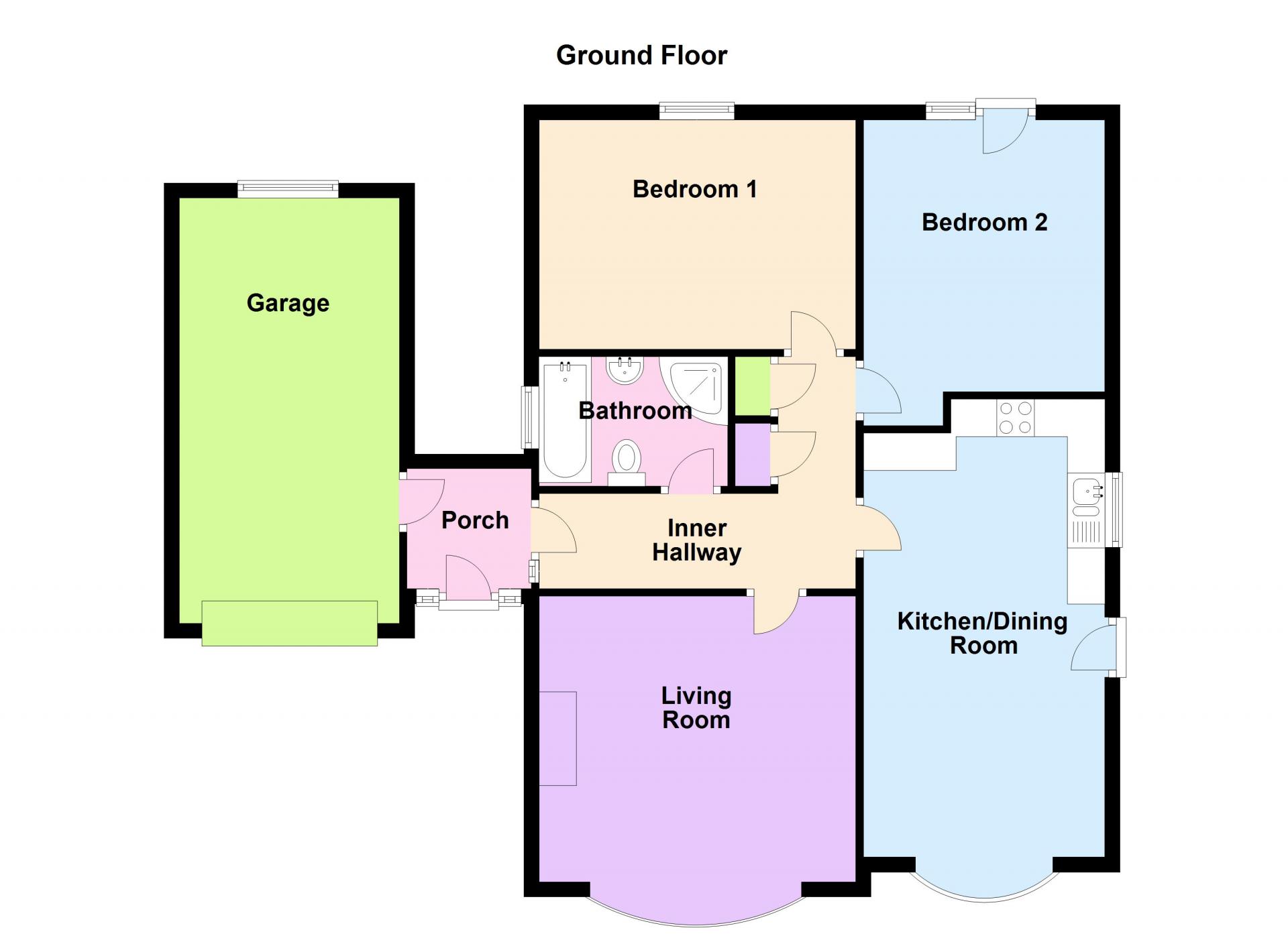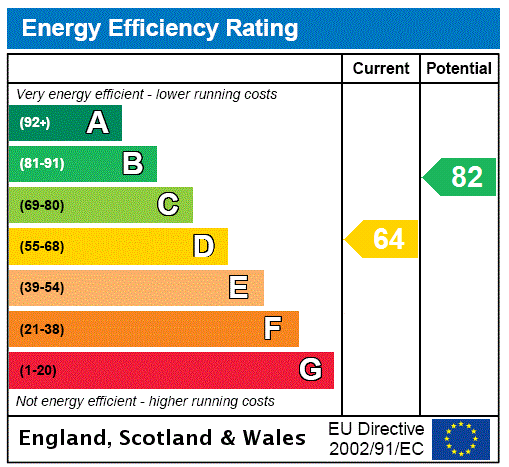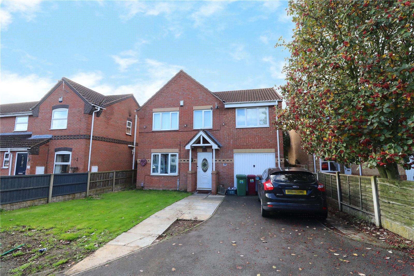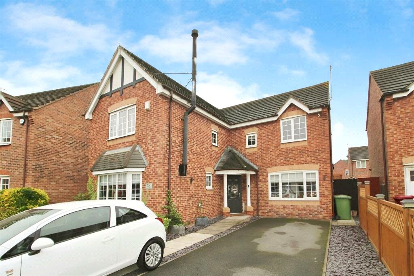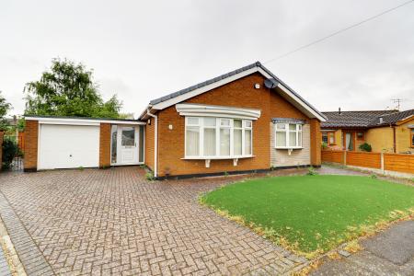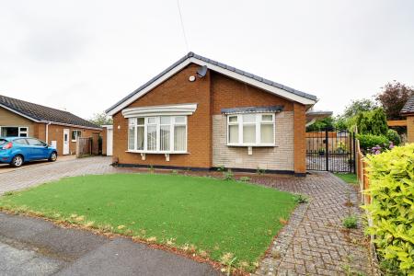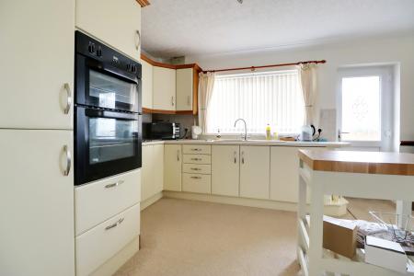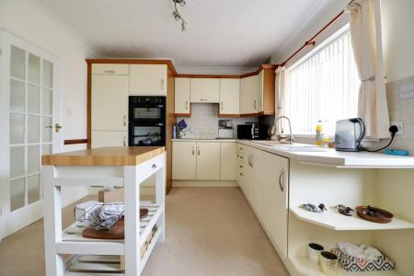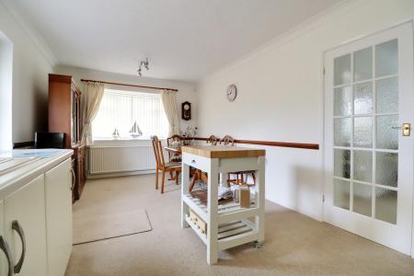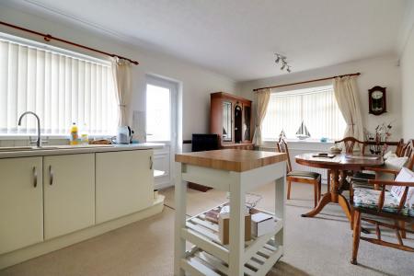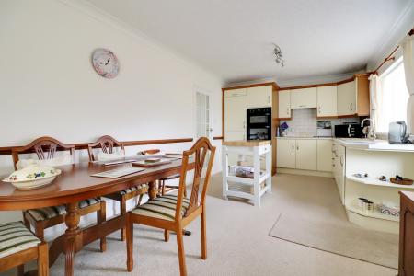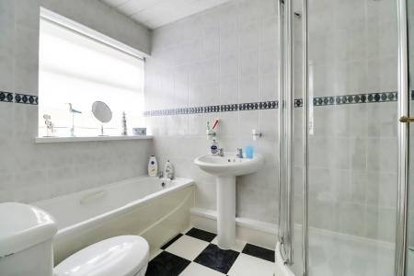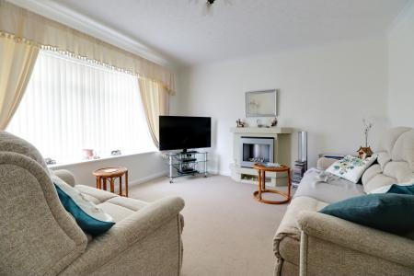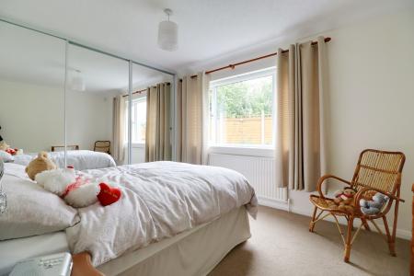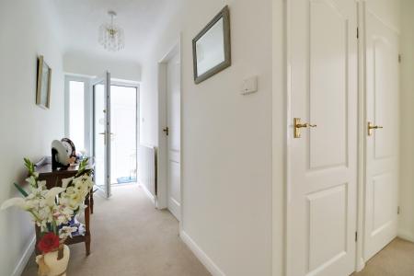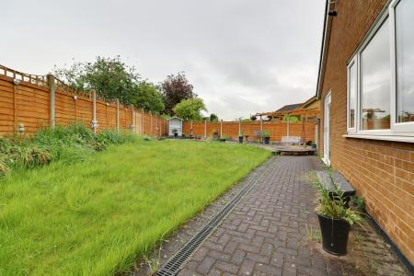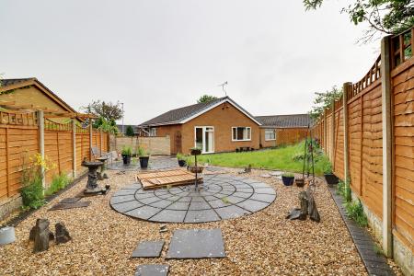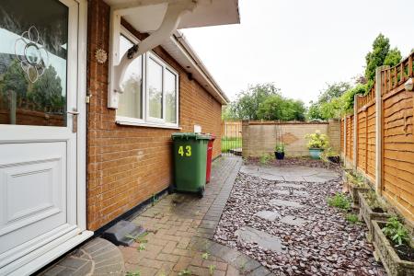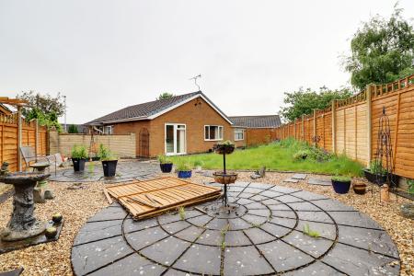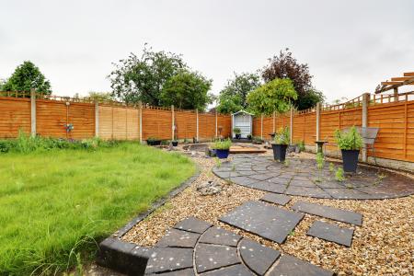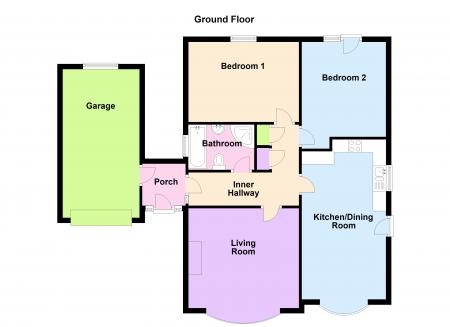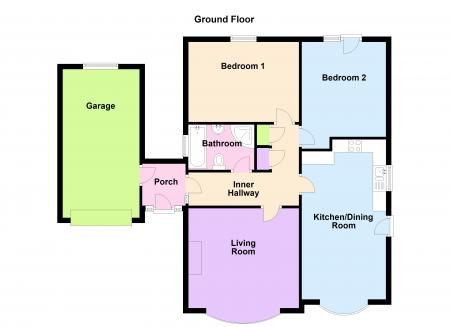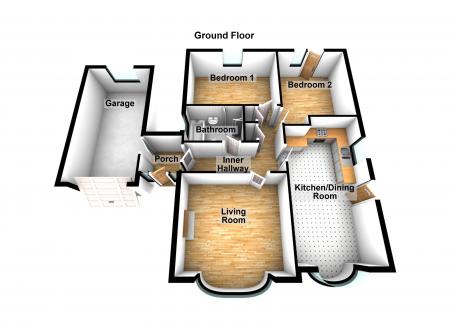- 2 DOUBLE BEDROOMS
- A FINE TRADITIONAL DETACHED BUNGALOW
- ENCLOSED PRIVATE REAR GARDEN
- FANTASTIC LOCATION
- FRONT LIVING ROOM
- FULLY TILED BATHROOM WITH A 4-PIECE SUITE
- NO UPWARD CHAIN
- NOT TO BE MISSED
- SPACIOUS OPEN PLAN DINING KITCHEN
2 Bedroom Apartment for sale in Lincolnshire
** NO UPWARD CHAIN ** A most desirable traditional detached bungalow located within a superb residential area being close to an excellent array of facilities and amenities offering well presented and proportioned accommodation comprising, front entrance porch, inner hallway with built-in cloaks cupboard, front living room, attractive fitted open plan dining kitchen with integral appliances, 2 double bedrooms and a fully tiled bathroom that benefits from a 4-piece suite. The front provides a block paved driveway allowing off street parking and access to an attached garage. The rear garden enjoys a westerly aspect with excellent privacy being principally lawned with a number of flagged seating areas. Finished with uPvc double glazing and a modern gas fired central heating system. Viewing comes with the agents highest of recommendations. View via our Scunthorpe office.
** NO UPWARD CHAIN ** A most desirable traditional detached bungalow located within a superb residential area being close to an excellent array of facilities and amenities offering well presented and proportioned accommodation comprising, front entrance porch, inner hallway with built-in cloaks cupboard, front living room, attractive fitted open plan dining kitchen with integral appliances, 2 double bedrooms and a fully tiled bathroom that benefits from a 4-piece suite. The front provides a block paved driveway allowing off street parking and access to an attached garage. The rear garden enjoys a westerly aspect with excellent privacy being principally lawned with a number of flagged seating areas. Finished with uPvc double glazing and a modern gas fired central heating system. Viewing comes with the agents highest of recommendations. View via our Scunthorpe office.
FRONT ENTRANCE PORCH 5'5" x 5'7" (1.65m x 1.7m). With a front central uPVC double glazed entrance door with inset patterned glazing and adjoining side lights, tiled flooring, wall to ceiling coving, uPVC door to the garage and further uPVC glazed door with adjoining sidelights leads through to;
INNER HALLWAY 13'9" x 4'1" (4.2m x 1.24m). Has a built-in airing cupboard with a cylinder tank and shelving with an adjoining cloaks cupboard, wall mounted thermostatic control for the central heating and wall to ceiling coving.
FRONT LIVING ROOM 13'9" x 12'6" (4.2m x 3.8m). Enjoying a broad front uPVC double glazed bow window, wall to ceiling coving, TV point and modern electric fireplace.
ATTRACTIVE FITTED OPEN PLAN DINING KITCHEN 10'7" x 20'1" (3.23m x 6.12m). Benefitting from a dual aspect with front and side uPVC double glazed windows, a side uPVC double glazed entrance door with patterned glazing leads out the garden. The kitchen enjoys an extensive range of modern base, drawer and wall units with curved brushed aluminum style pull handles having the benefit of having an integral fridge freezer and plumbing for a washing machine, a patterned rolled edge working top surface with tiled splash backs incorporates a one and a half bowl sink unit with block mixer tap and drainer to the side, built-in four ring electric hob with overhead extractor and eye level double oven, dado railing, wall to ceiling coving and TV points.
REAR DOUBLE BEDROOM 1 13'10" x 10' (4.22m x 3.05m). With a rear uPVC double glazed window enjoying garden views, a fully fitted bank of wardrobes to one wall with sliding mirror fronts and wall to ceiling coving.
REAR DOUBLE BEDROOM 2 10'6" x 11'11" (3.2m x 3.63m). Enjoying rear uPVC double glazed door with adjoining side light allowing access and views across the garden, fully fitted bank of mirrored wardrobes to one wall, wall to ceiling coving and loft access.
MAIN FAMILY BATHROOM 8'3" x 5'8" (2.51m x 1.73m). With a side uPVC double glazed window with patterned glazing, a four piece suite comprising a low flush WC, pedestal wash hand basin, panelled bath walk-in shower cubicle with overhead Mira Sport electric shower and glazed screen, tiled flooring, fully tiled walls with mosaic boarder, PVC clad to ceiling with ceiling spotlights and extractor.
OUTBUILDINGS 9'7" x 18'8" (2.92m x 5.7m). The property enjoys the benefit of an attached garage with up and over front door, rear uPVC double glazed and leaded window and internal power and lighting.
GROUNDS To the front the property has a low maintenance astro turfed garden with an adjoining block paved driveway and matching perimeter pathway providing parking and access to the garage and with gated access to either side leading to the rear. To the side with access from the kitchen, there is a pleasant shaped flagged laid patio with slate laid borders and further gated access to the rear garden that provides a manageable lawned garden with mature planted borders and furthermore patios with pebbled edging.
Important information
This is not a Shared Ownership Property
This is a Freehold property.
Property Ref: 899954_PFS241173
Similar Properties
West End, Winteringham, Scunthorpe, DN15
4 Bedroom Apartment | £230,000
*NO CHAIN*EXTENDED DETACHED BUNGALOW*OPEN FIELD VIEWS TO REAR
Henderson Avenue, Scunthorpe, Lincolnshire, DN15
5 Bedroom Semi-Detached House | Offers in excess of £230,000
**SPACIOUS SEMI-DETACHED FAMILY HOME WITH ADJOINING SHOP & GARAGE****OVER 1400 SqFt****FANTASTIC POSITION ON GENEROUS CO...
Holly Close, Scunthorpe, Lincolnshire, DN16
4 Bedroom Detached House | £230,000
**SPACIOUS DETACHED FAMILY HOME****SOUGHT AFTER LOCATION****QUIET CUL-DE-SAC POSITION**
Old School Lane, Keadby, Scunthorpe, Lincolnshire, DN17
3 Bedroom Detached House | £234,995
** SUPERBLY PRESENTED THROUGHOUT ** CUL DE SAC POSITION ** IDEAL FAMILY HOME ** Situated in a cul-de-sac position in a m...
Silver Street, Winteringham, Scunthorpe, Lincolnshire, DN15
Land | £235,000
*FANTASTIC SELF BUILD OPPORTUNITY*SOUGHT AFTER VILLAGE LOCATION*STUNNING OPEN VIEWS OVER OPEN FIELDS AND THE HUMBER
Reginald Road, Scunthorpe, Lincolnshire, DN15
3 Bedroom Detached House | £235,000
** BRAND NEW DETACHED HOUSE ** NO UPWARD CHAIN ** READY TO OCCUPY ** A most impressive chalet style detached house quiet...
How much is your home worth?
Use our short form to request a valuation of your property.
Request a Valuation


