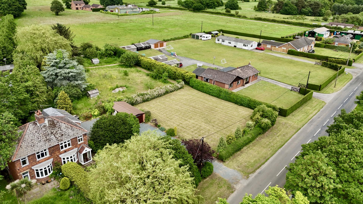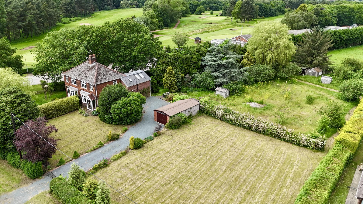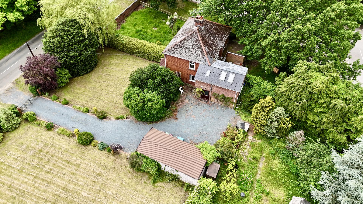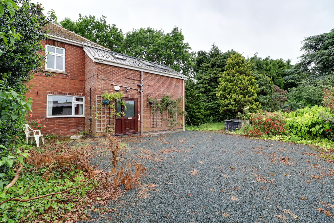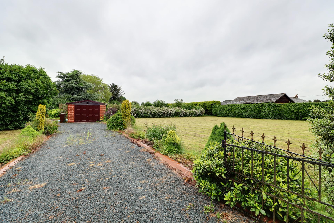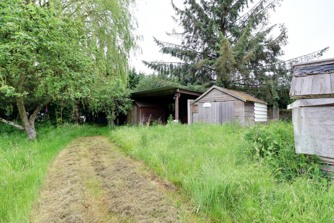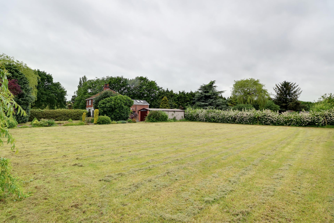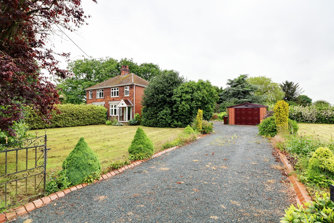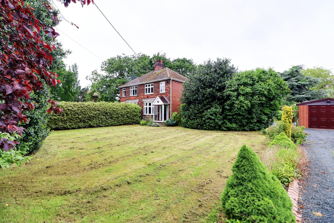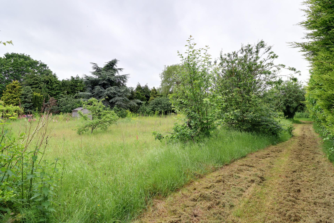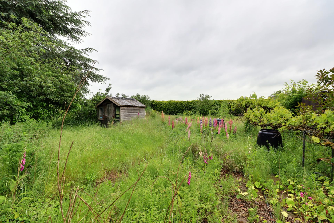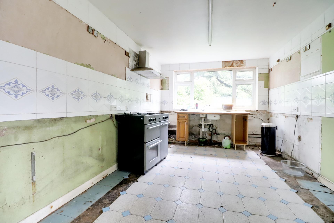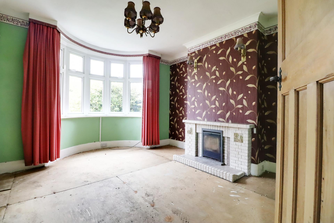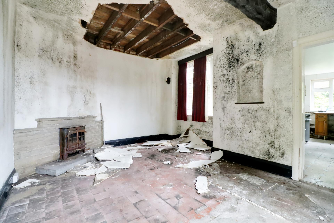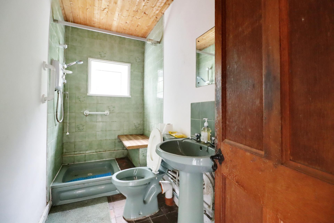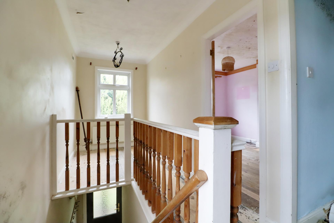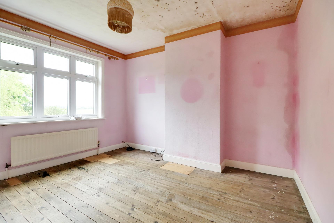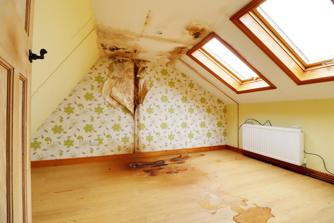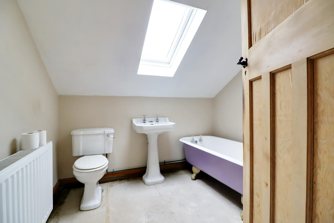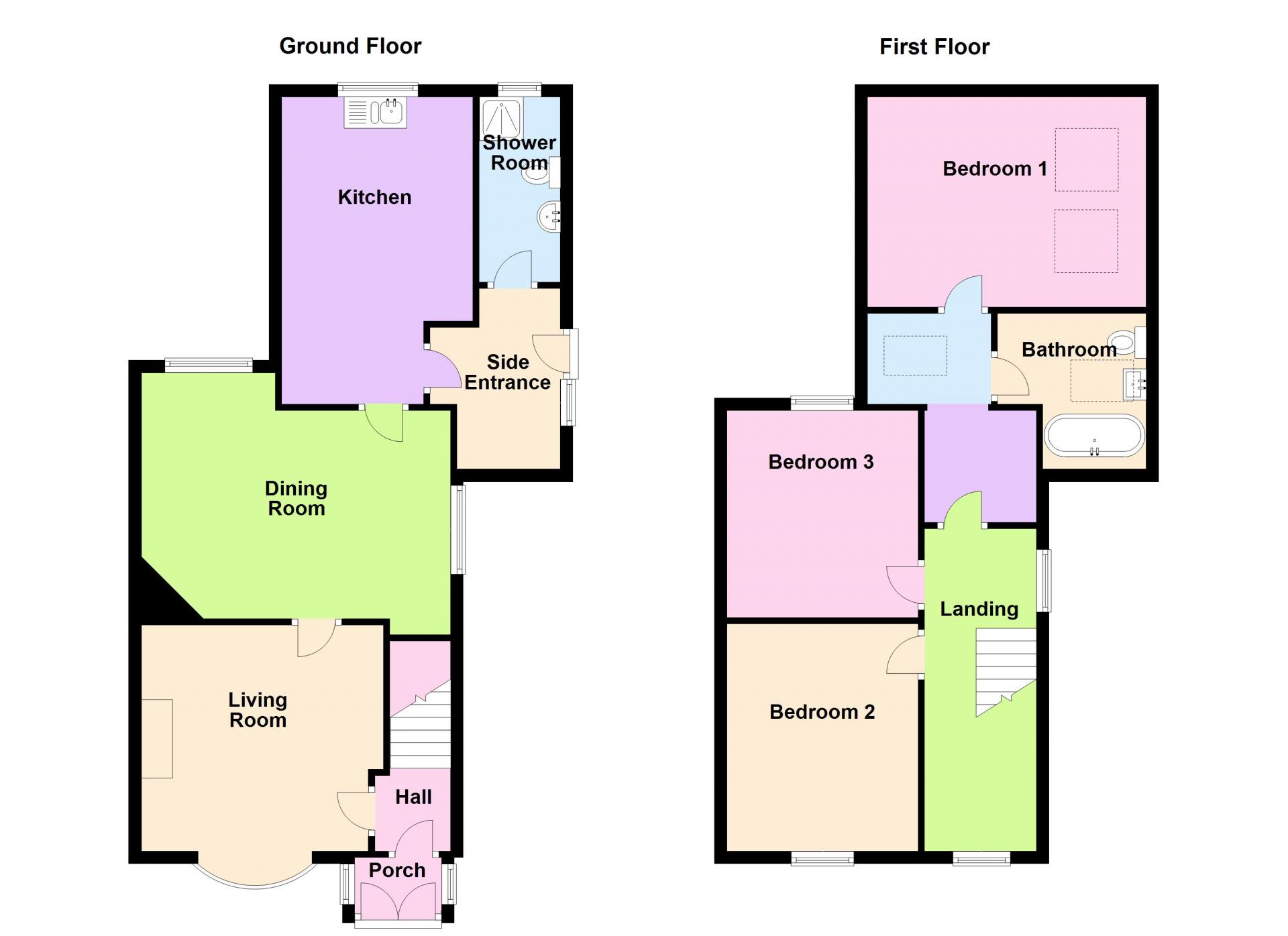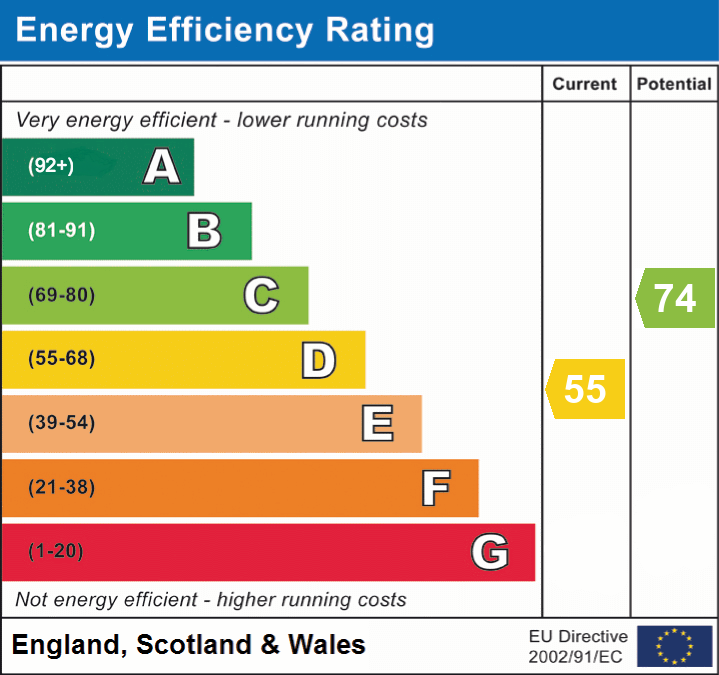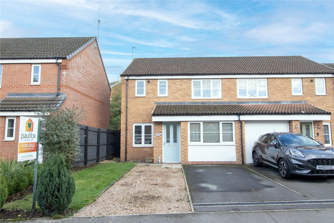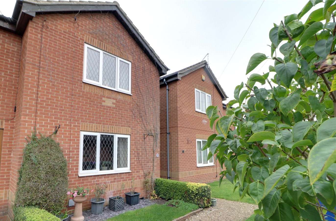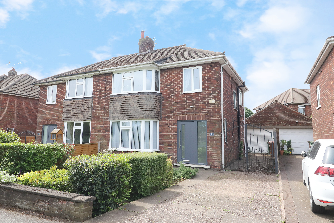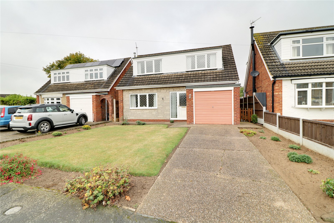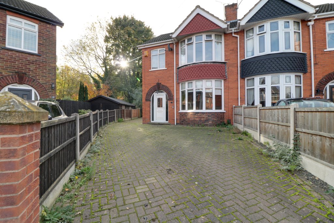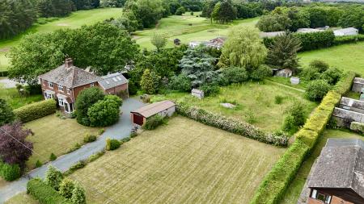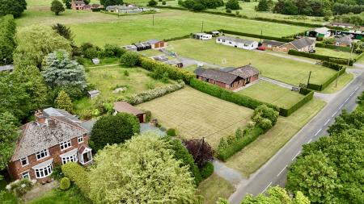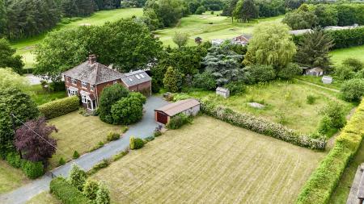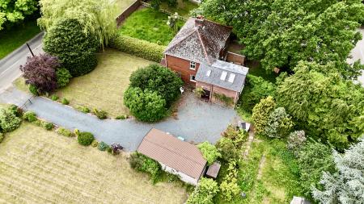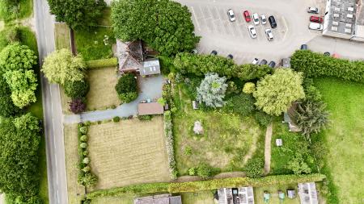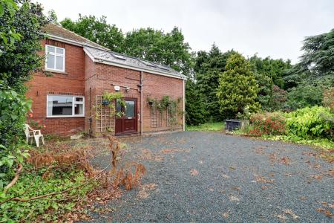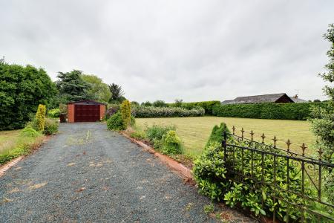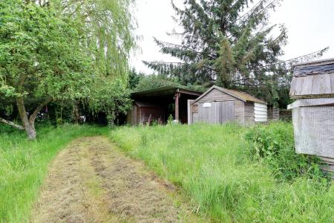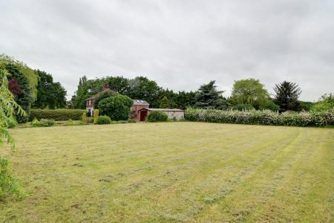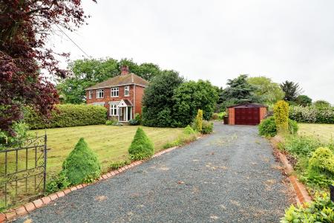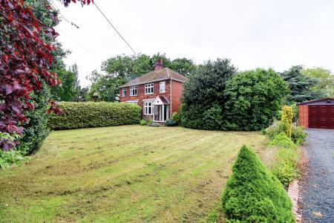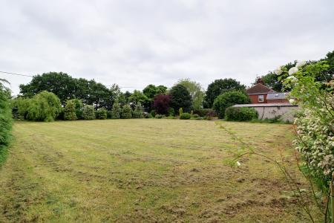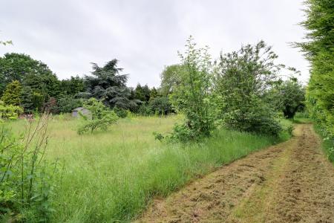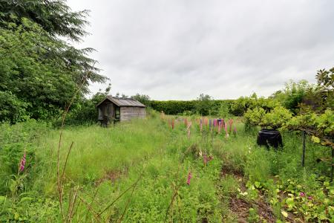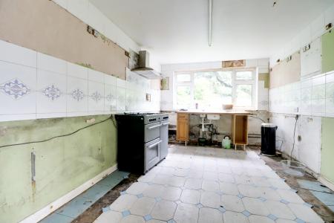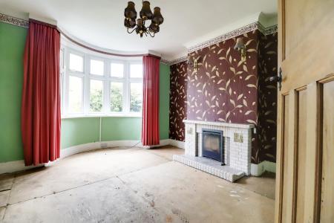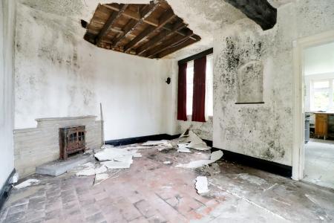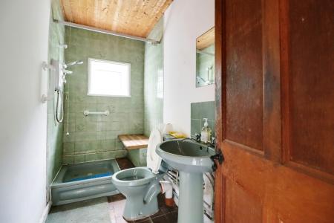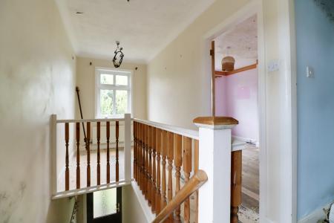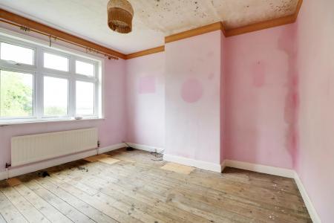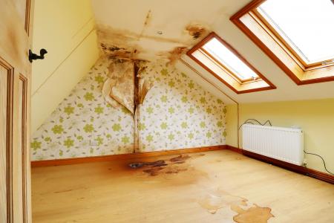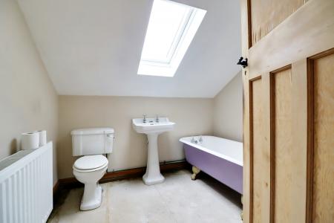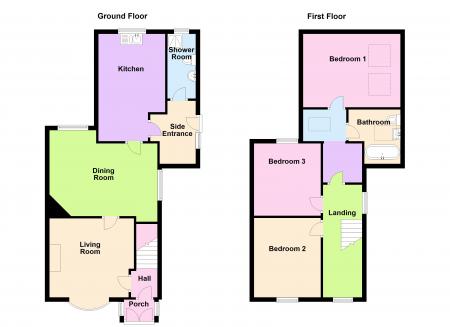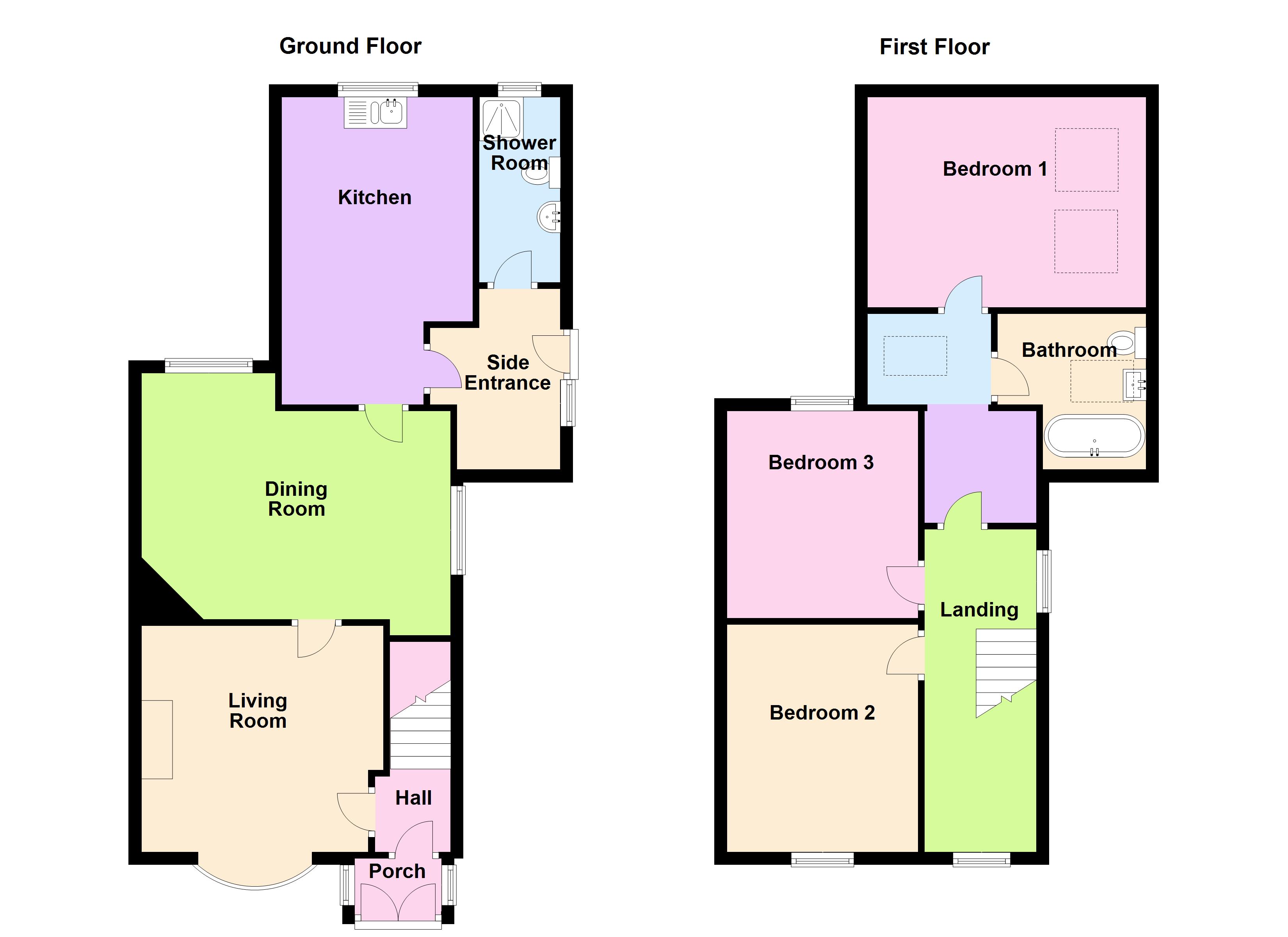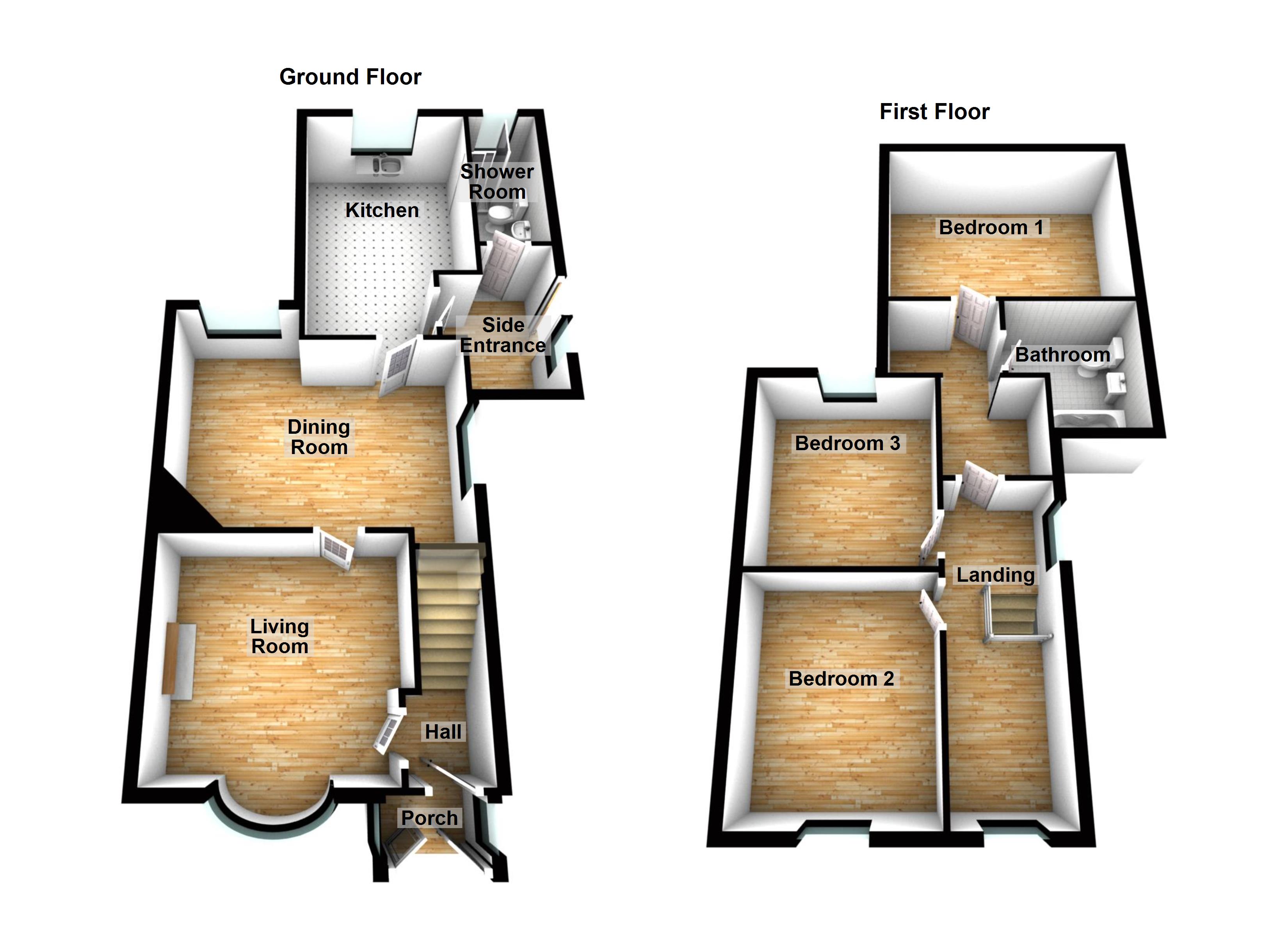- 2 RECEPTION ROOMS
- 3 BEDROOMS
- A FINE TRADITIONAL SEMI-DETACHED HOUSE
- FOR SALE VIA THE MODERN METHOD OF AUCTION
- HIGHLY DESIRABLE LOCATION
- IN NEED OF AN EXTENSIVE REFURBISHMENT
- LAREGLY EXTENDED TO THE REAR
- MAIN BATHROOM & SHOWER ROOM
- PRIVATE MATURE GROUNDS CIRCA 0.8 ACRE
- SECTIONAL GARAGE & TIMBER OUTBUILDINGS
3 Bedroom Semi-Detached House for sale in Lincolnshire
** CIRCA 0.8 ACRE PLOT ** FOR SALE VIA AUCTION ** CASH BUYERS ONLY **
A rare opportunity to purchase a fine traditional semi-detached house having benefitted from a large rear extension, set privately within gardens that extend to 0.8 acre. Requiring an extensive internal refurbishment with accommodation comprising, front porch, inner hallway, living room, central dining room, large kitchen, side entrance with a ground floor shower room. The first floor provides 3 bedrooms and a main family bathroom. Finished with uPvc double glazing and an oil fired central heating system. The grounds are well defined being principally lawned with a large central driveway, mature borders and a range of useful outbuildings. ** NOT TO BE MISSED **
This property is for sale by the Modern Method of Auction which is not to be confused with traditional auction. The Modern Method of Auction is a flexible buyer friendly method of purchase. We do not require the purchaser to exchange contracts immediately, however from the date the Draft Contract is received by the buyers solicitor, the buyer is given 56 days in which to complete the transaction, with the aim being to exchange contracts within the first 28 days. Allowing the additional time to exchange on the property means interested parties can proceed with traditional residential finance. Upon close of a successful auction or if the vendor accepts an offer during the auction, the buyer will be required to make payment of a non-refundable Reservation Fee of 4.5% to a minimum of �6,600.00 including VAT 4.5% of the final agreed sale price including VAT. This is subject to a minimum payment of �6,600.00 including VAT. which secures the transaction and takes the property off the market. Fees paid to the Auctioneer may be considered as part of the chargeable consideration for the property and be included in the calculation for stamp duty liability. Further clarification on this must be sought from your legal representative. The buyer will be required to sign an Acknowledgement of Reservation form to confirm acceptance of terms prior to solicitors being instructed. Copies of the Reservation from and all terms and conditions can be found in the Buyer Information Pack which can be downloaded for free from the auction section of our website or requested from our Auction Department. Please note this property is subject to an undisclosed reserve price which is generally no more than 10% in excess of the Starting Bid, both the Starting Bid and reserve price can be subject to change. Terms and conditions apply to the Modern Method of Auction, which is operated by Northern Lincolnshire Property Auction powered by IAM Sold. Reservation Fee is in addition to the final negotiated selling price.**
FRONT ENTRANCE PORCH 4'9" x 2'9" (1.45m x 0.84m). With inward opening uPVC French doors, side windows, PVC vaulted ceiling, tiled flooring and internal uPVC door leads through to;
INNER HALLWAY With a staircase allowing access to the first floor with twin grab rail and doors through to;
FRONT LOUNGE 12'8" x 11'10" (3.86m x 3.6m). Plus curved uPVC bay window, tiled fireplace with inset multi fuel stove, wall to ceiling coving and doors to;
CENTRAL DINING ROOM 16'3" x 12'11" (4.95m x 3.94m). Having a dual aspect with side and rear uPVC double glazed window, corner fitted gas fireplace and doors to;
LARGE KITCHEN 10' x 16'1" (3.05m x 4.9m). With a rear uPVC double glazed window, tiled flooring, plumbing for appliances, space for a gas cooker and a glazed door leads to;
SIDE ENTRANCE 6'2" x 9'6" (1.88m x 2.9m). With side uPVC entrance door with adjoining side lights, tiled flooring, pineclad to ceiling, floor mounted central heating boiler and doors to;
GROUND FLOOR SHOWER ROOM 4'3" x 9'8" (1.3m x 2.95m). With a rear uPVC window, a three piece coloured suite comprises a low flush WC, pedestal wash hand basin with tiled splash back, shower cubicle with overhead electric shower and tiled flooring.
FIRST FLOOR LANDING 6' x 16'9" (1.83m x 5.1m). Has a dual aspect with front and side uPVC double glazed windows, open spell balustrading and doors off to;
FURTHER LANDING Has a side Velux roof light and doors off to;
DOUBLE BEDROOM 1 15'1" x 11' (4.6m x 3.35m). With twin side Velux double glazed roof light and laminate flooring.
MAIN FAMILY BATHROOM 7'9" x 8'2" (2.36m x 2.5m). With side double glazed roof light, traditional suite in white comprising a low flush WC, pedestal wash hand basin and free standing rolled top bath.
FRONT DOUBLE BEDROOM 2 10' x 11'11" (3.05m x 3.63m). With front uPVC double glazed window.
REAR DOUBLE BEDROOM 3 10' x 11'11" (3.05m x 3.63m). With rear uPVC double glazed window.
OUTBUILDINGS The property enjoys a substantial, relatively newly constructed sectional single garage with up and over front door, side personal door and window. The garden houses timber store sheds and some open fronted barns.
GROUNDS The property is believed to sit within approximately 0.8 of an acre (subject to site survey) with a broad frontage and mature lawned gardens with planted mature borders, a number of mature tree, central gravel laid driveway providing parking for an excellent number of vehicles that continues between the house and garage.
Important information
This is a Freehold property.
Property Ref: 899954_PFA240314
Similar Properties
Brambling Way, Scunthorpe, Lincolnshire, DN16
3 Bedroom Semi-Detached House | £185,000
**MODERN EN-SUITE & FAMILY BATHROOM****CONVERTED GARAGE INTO VERSATILE RECEPTION ROOM****POPULAR LAKESIDE LOCATION**This...
Poplar Grove, Scotter, Gainsborough, Lincolnshire, DN21
2 Bedroom Semi-Detached House | £184,950
** LARGE REAR GARDEN ** CUL-DE-SAC VILLAGE LOCATION ** IDEAL FIRST TIME BUY ** An attractive modern semi-detached house,...
Windsor Crescent, Yaddlethorpe, Lincolnshire, DN17
3 Bedroom Apartment | £181,950
** NO UPWARD CHAIN ** WELL REGARDED RESIDENTIAL AREA ** GENEROUS SOUTH FACING GARDEN **
Queensway, Scunthorpe, Lincolnshire, DN16
3 Bedroom Semi-Detached House | £189,750
**BEAUTIFULLY PRESENTED SEMI-DETACHED HOME****TURN KEY PROPERTY**
Barnes Green, Scotter, Gainsborough, Lincolnshire, DN21
3 Bedroom Detached House | £189,950
** NO UPWARD CHAIN ** WELL ESTABLISHED RESIDENTIAL AREA ** 3 BEDROOMS ** A well traditional detached dormer style home s...
Norwood Avenue, Scunthorpe, Lincolnshire, DN15
3 Bedroom Semi-Detached House | £190,000
** NO UPWARD CHAIN ** ** SOUGHT AFTER CUL-DE-SAC LOCATION ** EXTENDED TO GROUNDFLOOR **
How much is your home worth?
Use our short form to request a valuation of your property.
Request a Valuation


