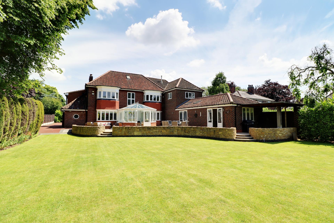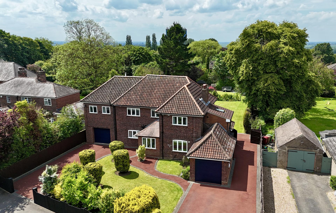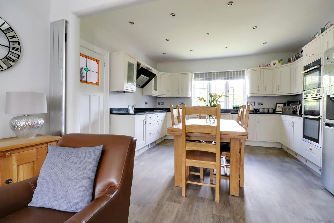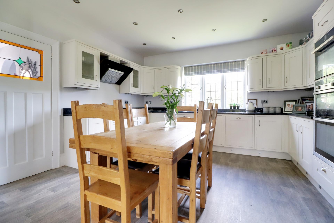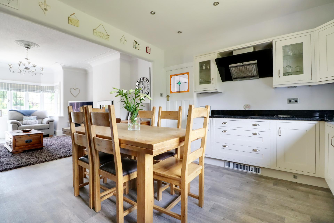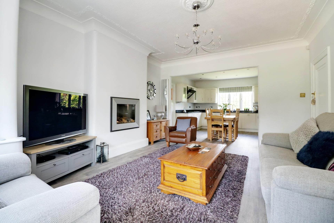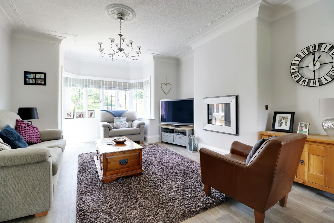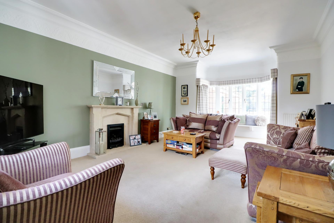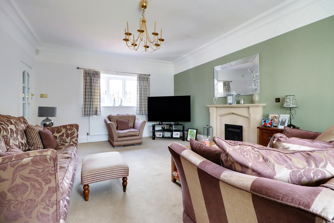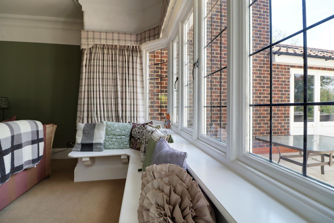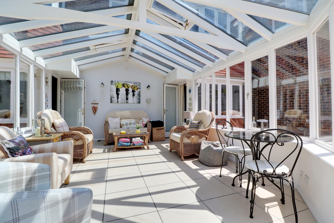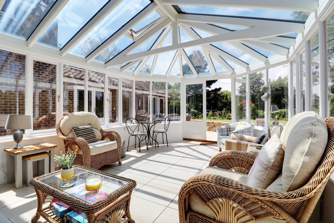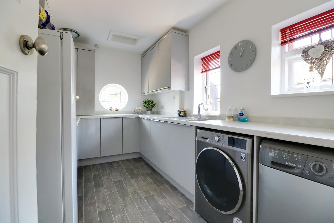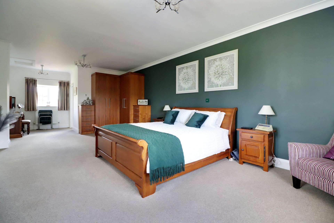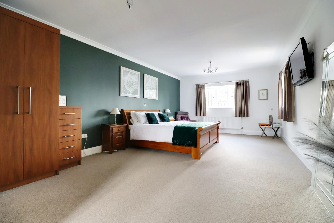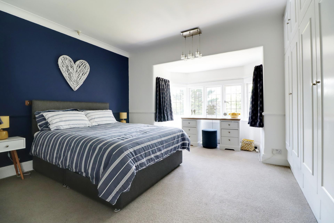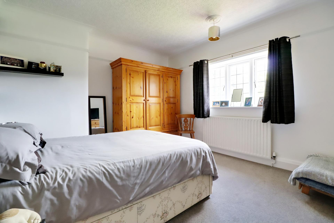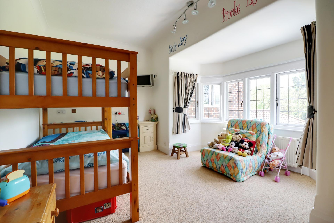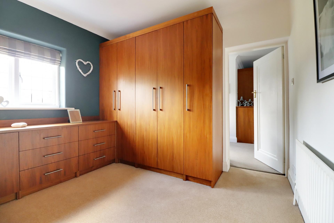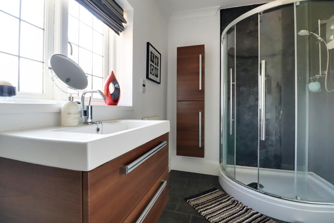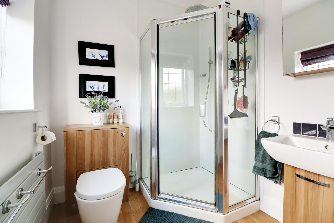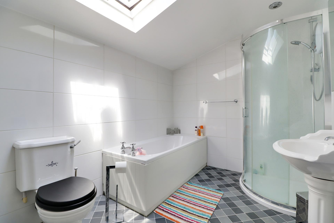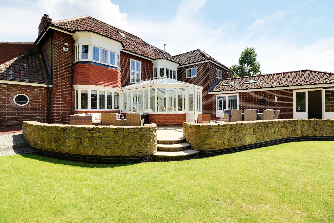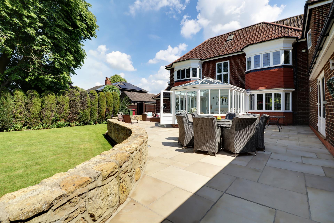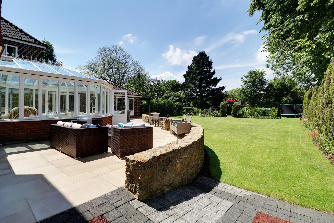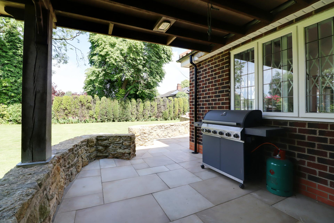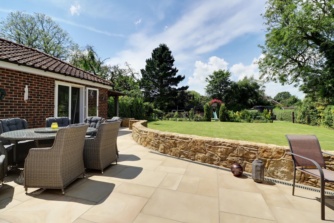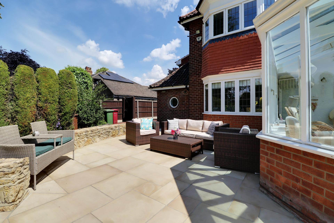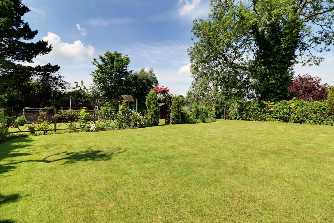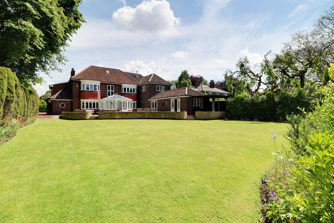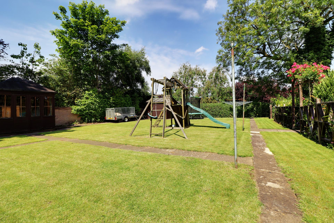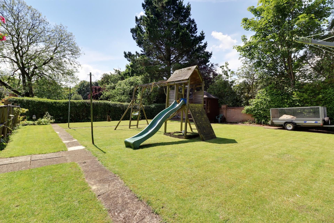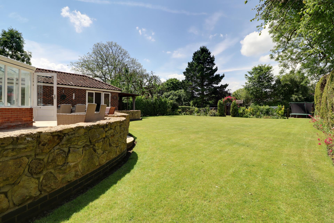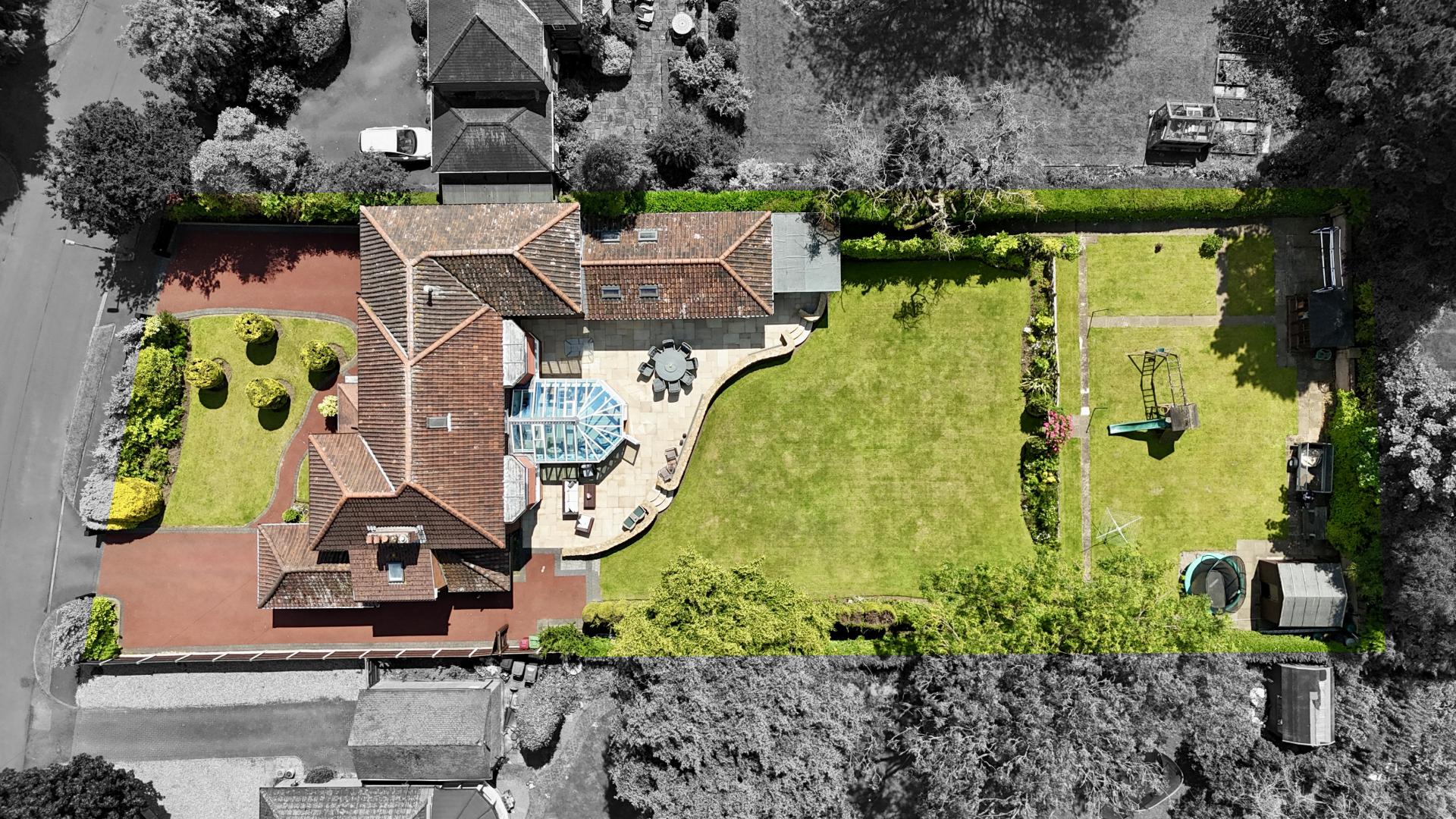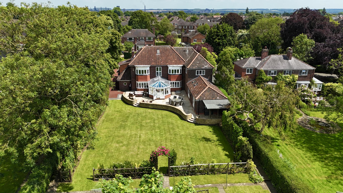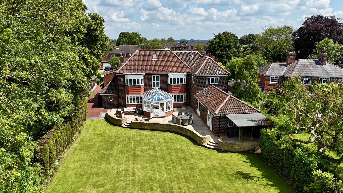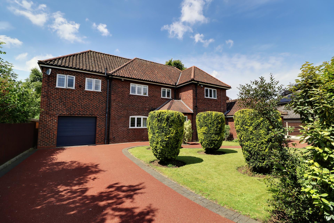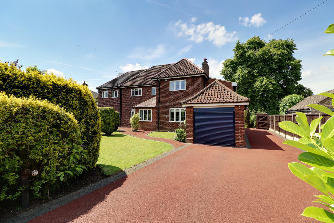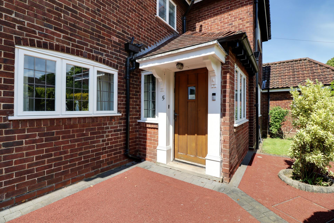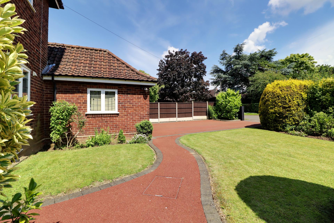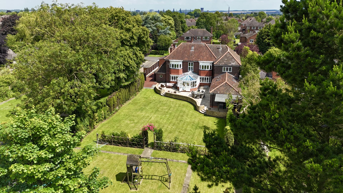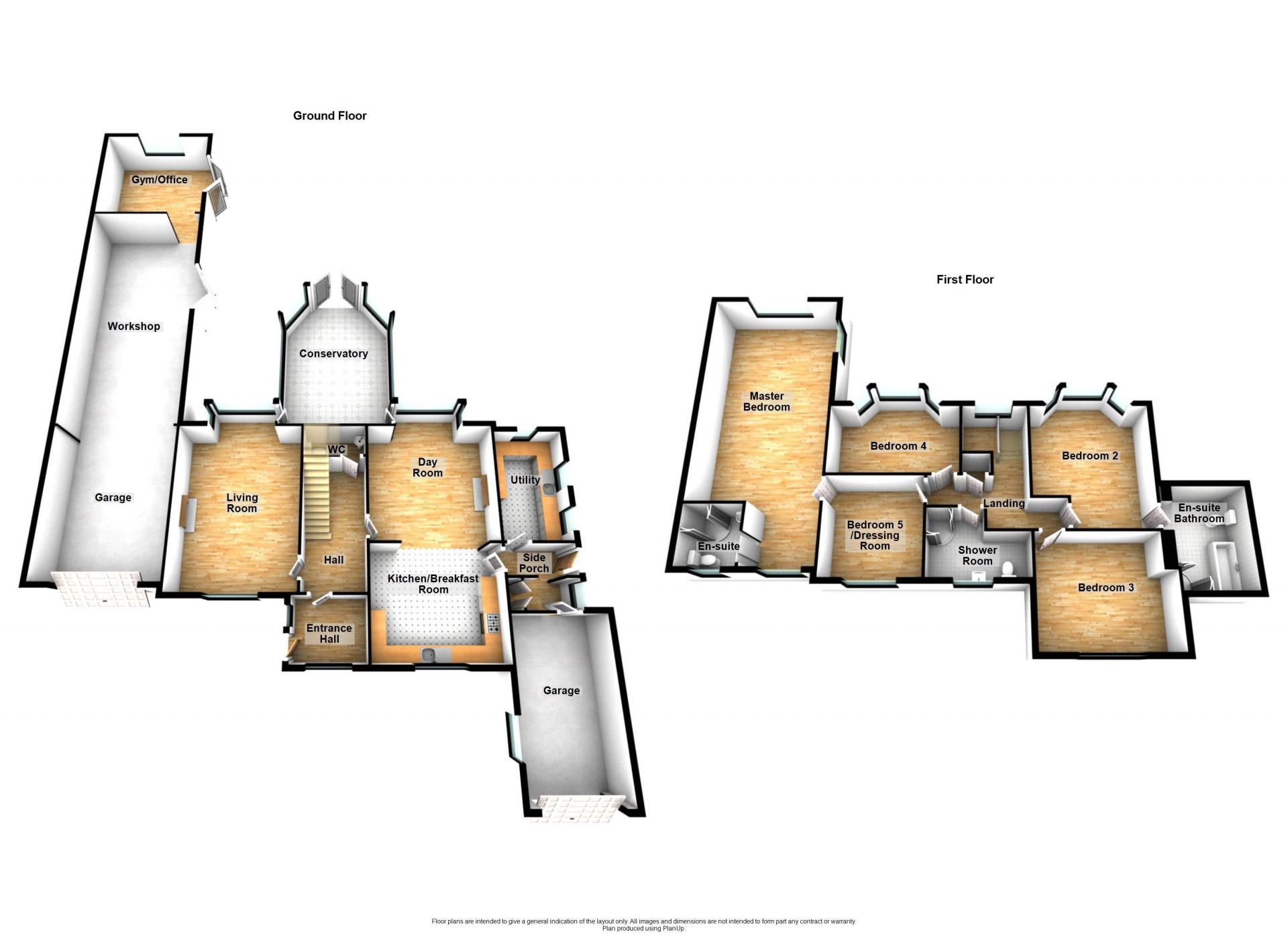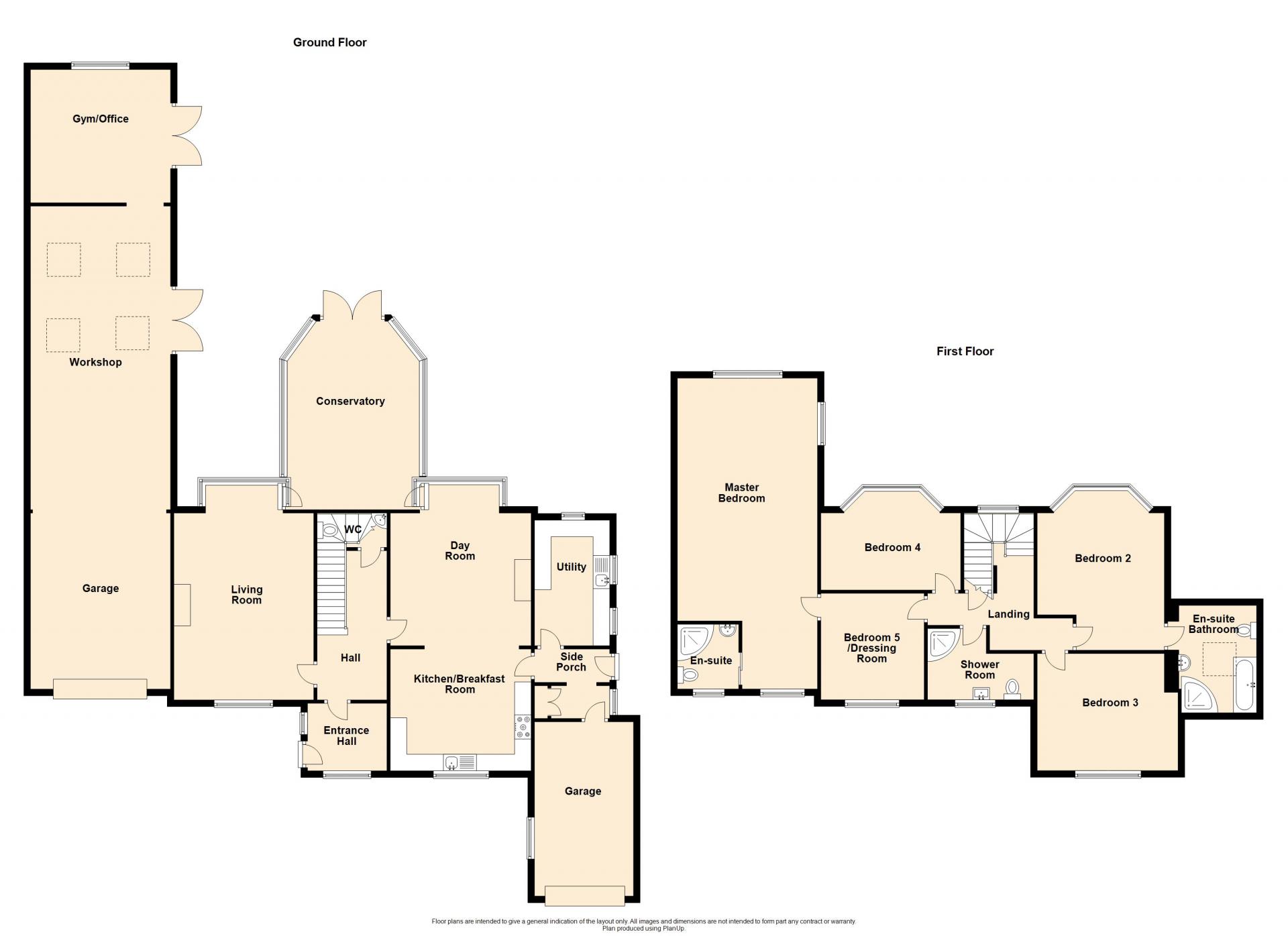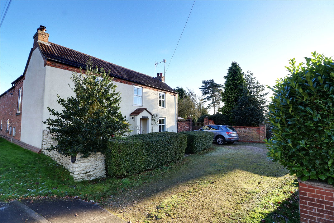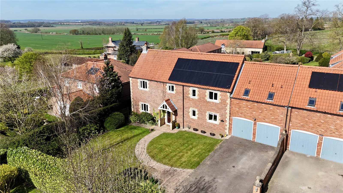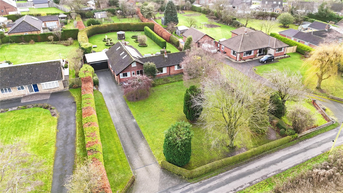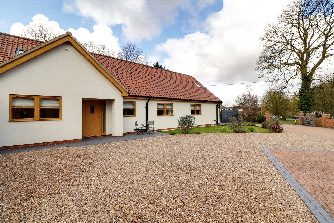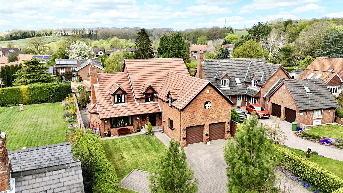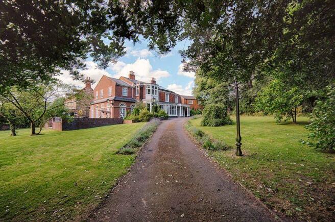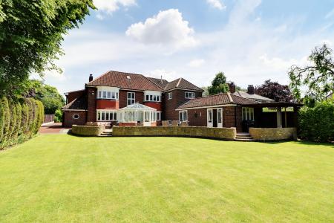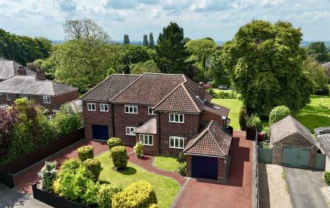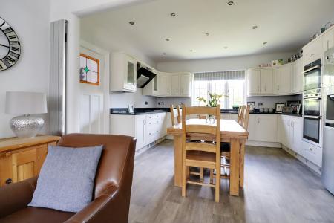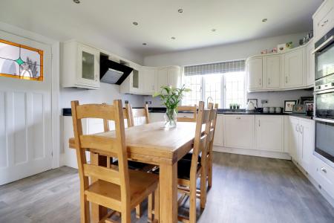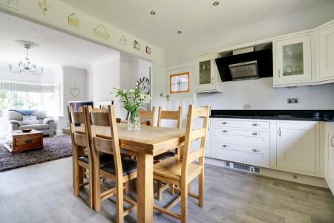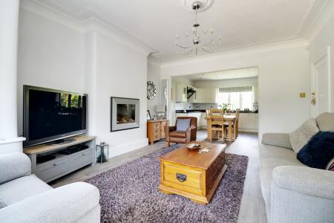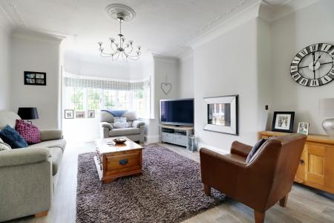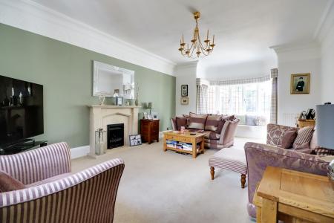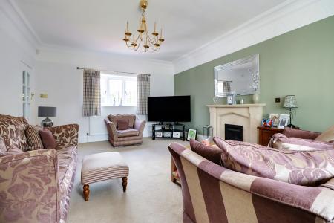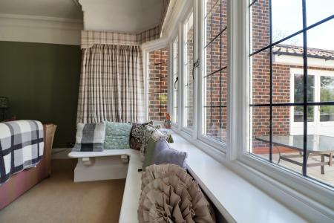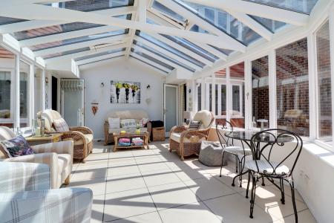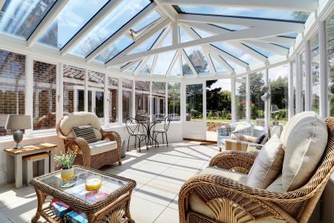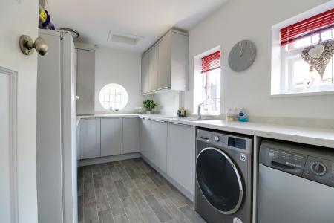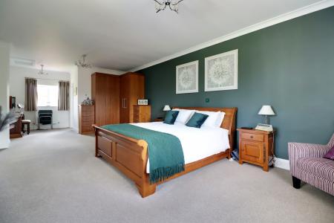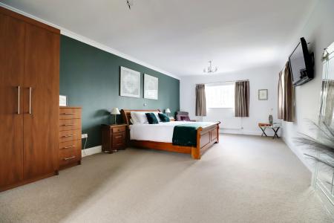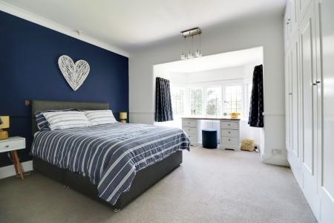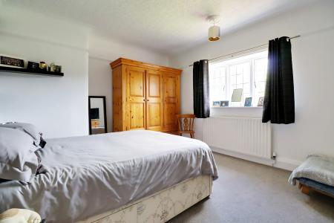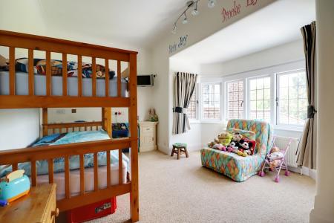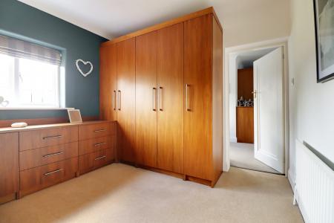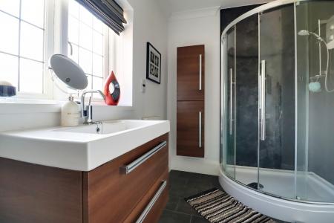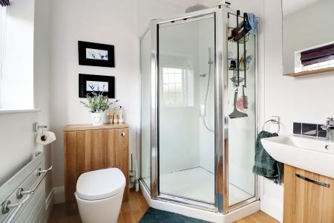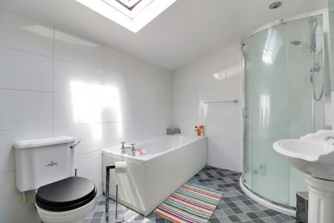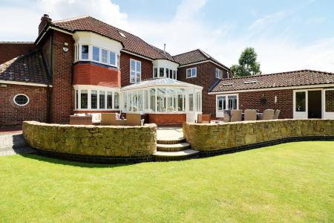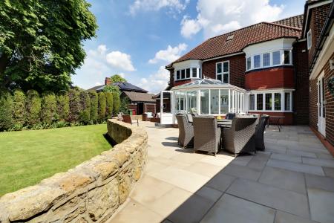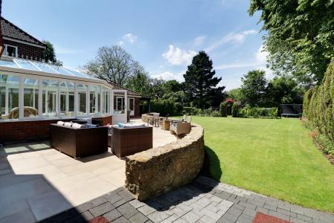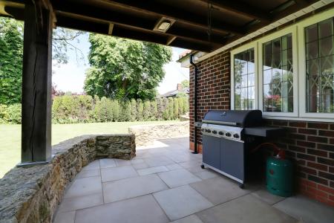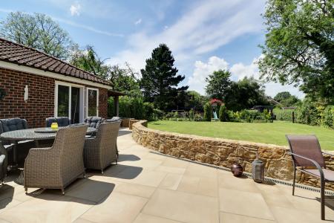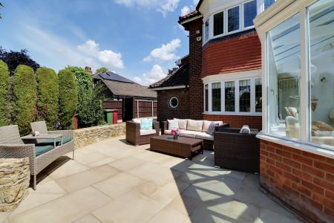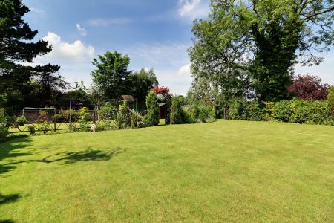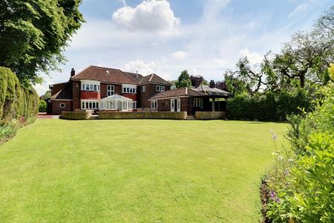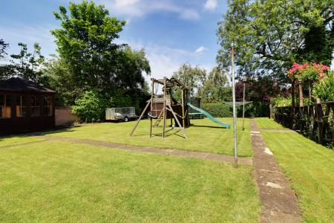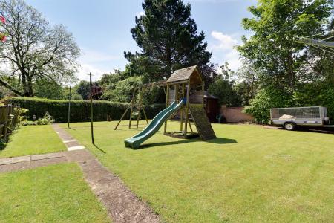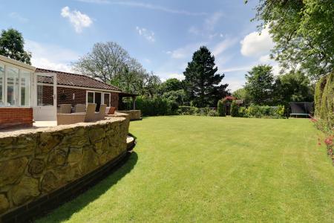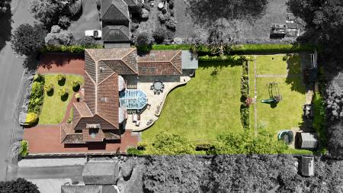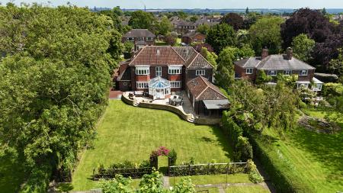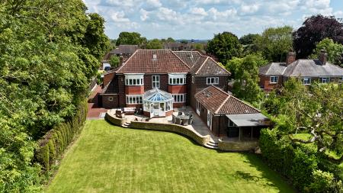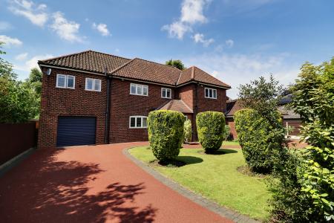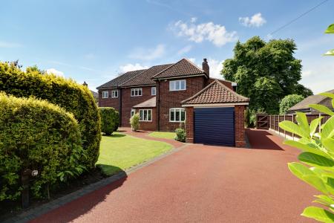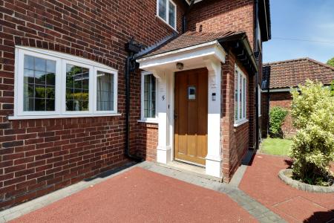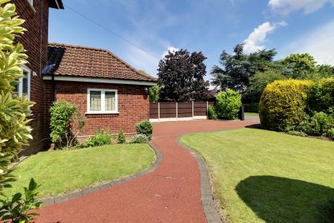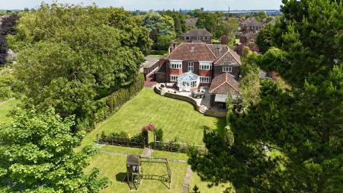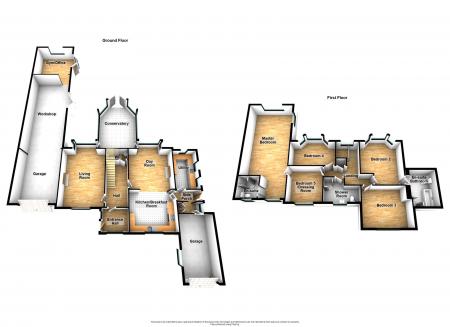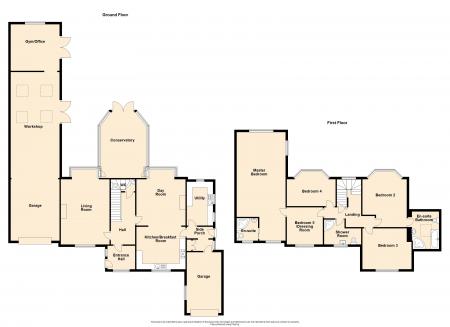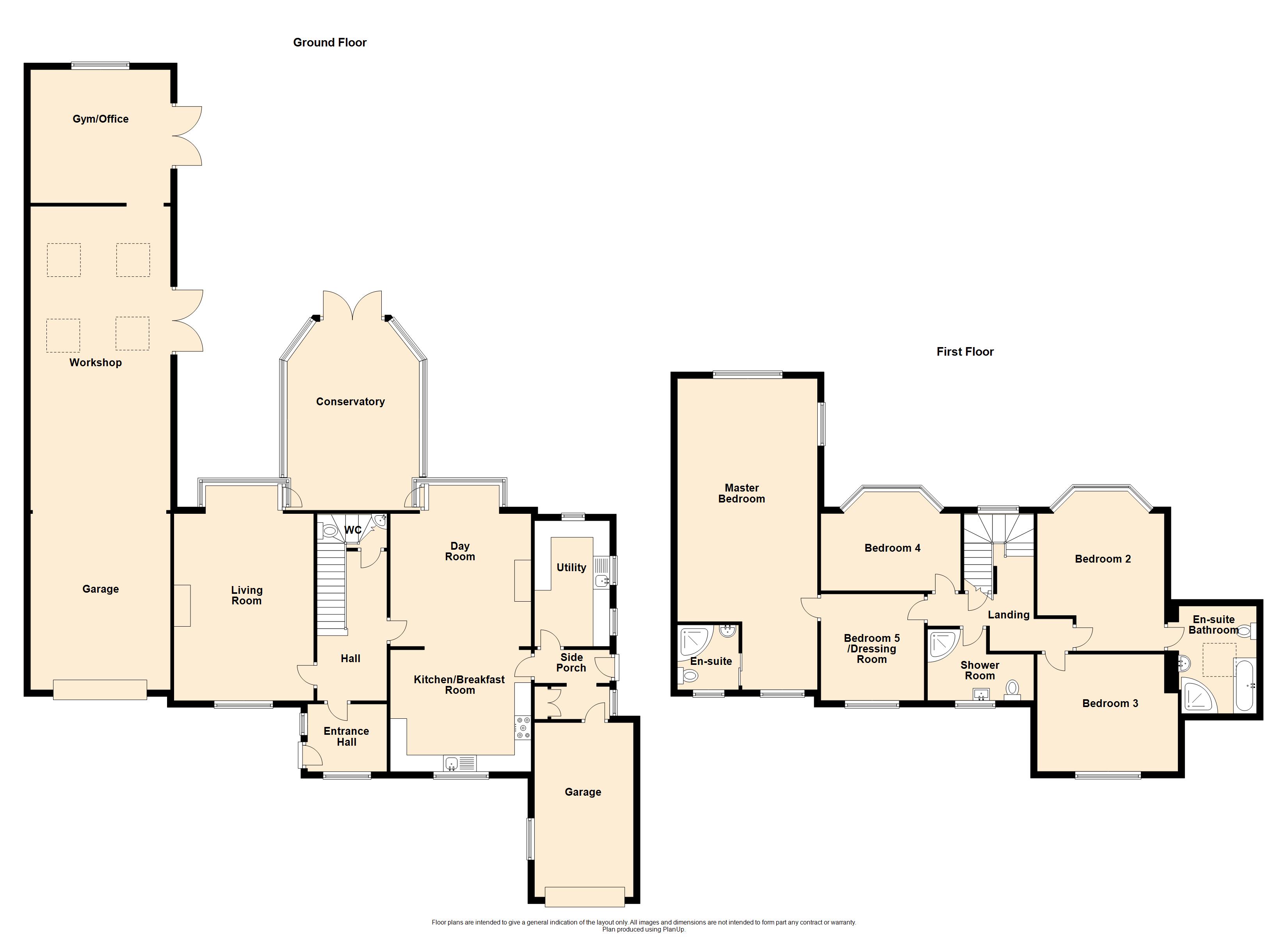- 2 BEAUTIFUL RECEPTIONS & LARGE GARDEN CONSERVATORY
- 4 DOUBLE BEDROOMS WITH 2 EN-SUITES & A MASTER DRESSING ROOM
- A FINE EXECUTIVE TRADITIONAL DETACHED FAMILY HOME
- FEATURE TANDEM LENGTH GARAGE/WORKSHOP
- NOT TO BE MISSED
- ONE OF THE AREAS FINEST POSITIONS
- PEACEFUL SETTING AMONGST PROPERTIES OF A SIMILAR AGE AND STYLE
- PRIVATE ESTABLISHED GARDENS APPROACHING 0.4 OF AN ACRE
- QUALITY FITTED KITCHEN & LARGE UTILITY ROOM
- WELL APPOINTED & LARGELY EXTENDED ACCOMMODATION
4 Bedroom Detached House for sale in Lincolnshire
** NO CHAIN **
A rarely available and most impressive detached executive period home offering beautifully presented and well appointed accommodation that has been sympathetically updated retaining many original features and largely extended by the current owner to exacting standards being a perfect purchase for the discerning family buyer or professional couple. Located within one of Scunthorpe's finest and most sought after positions occupying mature established gardens that approach 0.4 of an acre. The charming accommodation comprises, front entrance porch, inner reception hallway with cloakroom, fine main living room, rear garden conservatory, quality bespoke fitted breakfasting kitchen with an open aspect to a day room that also allows access to the conservatory, side entrance hallway with personal door to the garage and to a large modern fitted utility room. The first floor has a central landing leading to 4 double bedrooms with 2 en-suites and a fitted master dressing room, all accompanied by a family shower room. Gardens to the front are lawned with mature planting providing privacy with a twin driveway allowing extensive parking and access to both garages. Broad side access allows parking for a caravan or motorhome if required and leads into a beautiful, westerly facing rear garden being principally lawned with further mature planting and a curved edged, stone raised, flagged patio that adjoins the rear of the property providing an excellent space to entertain. A key feature for any vehicle enthusiast is the tandem length, purpose built garage/workshop that creates excellent storage and a workshop area with a 'plutone car storage lift' and linked gymnasium/home office. Finished with double glazing and a gas fired central heating system. Viewing of this fine home comes with the agents highest of recommendations. View via our Finest department within our Brigg Branch on 01652 651777.
A rarely available and most impressive detached executive period home offering beautifully presented and well appointed accommodation that has been sympathetically updated retaining many original features and largely extended by the current owner to exacting standards being a perfect purchase for the discerning family buyer or professional couple. Located within one of Scunthorpe's finest and most sought after positions occupying mature established gardens that approach 0.4 of an acre. The charming accommodation comprises, front entrance porch, inner reception hallway with cloakroom, fine main living room, rear garden conservatory, quality bespoke fitted breakfasting kitchen with an open aspect to a day room that also allows access to the conservatory, side entrance hallway with personal door to the garage and to a large modern fitted utility room. The first floor has a central landing leading to 4 double bedrooms with 2 en-suites and a fitted master dressing room, all accompanied by a family shower room. Gardens to the front are lawned with mature planting providing privacy with a twin driveway allowing extensive parking and access to both garages. Broad side access allows parking for a caravan or motorhome if required and leads into a beautiful, westerly facing rear garden being principally lawned with further mature planting and a curved edged, stone raised, flagged patio that adjoins the rear of the property providing an excellent space to entertain. A key feature for any vehicle enthusiast is the tandem length, purpose built garage/workshop that creates excellent storage and a workshop area with a 'plutone car storage lift' and linked gymnasium/home office. Finished with double glazing and a gas fired central heating system. Viewing of this fine home comes with the agents highest of recommendations. View via our Finest department within our Brigg Branch on 01652 651777.
Important Information
- This is a Freehold property.
Property Ref: 567685_PFA240250
Similar Properties
Brigg Road, Messingham, North Lincolnshire, DN17
5 Bedroom Detached House | £575,000
** OPEN COUNTRYSIDE VIEWS ** INTEGRAL GROUND FLOOR ANNEX ** APPROX.
Somerby Green, Somerby, Barnetby, Lincolnshire, DN38
5 Bedroom Link Detached House | £565,000
'The Granary' is an outstanding example of a traditionally styled modern barn type family residence, discreetly situated...
New Road, Worlaby, Brigg, Lincolnshire, DN20
5 Bedroom Apartment | £550,000
** APPROX. 0.8 ACRE PLOT ** DECEPTIVELY SPACIOUS & HIGHLY VERSATILE ACCOMMODATION ** 5 GENEROUS BEDROOMS ** 'Westwood' i...
Vicarage Lane, Redbourne, Lincolnshire, DN21
5 Bedroom Apartment | £599,950
** 5 DOUBLE BEDROOMS ALL WITH QUALITY EN-SUITE BATHROOMS ** BRAND NEW DETACHED DOUBLE GARAGE ** EXTENSIVELY REFURBISHED...
Front Street, Elsham, Brigg, Lincolnshire, DN20
4 Bedroom Detached House | £650,000
** HIGHLY DESIRABLE VILLAGE LOCATION ** 4+ BEDROOMS ** 3/4 RECEPTION ROOMS ** 'Dovedale' is a superbly appointed executi...
South Cliff Road, Kirton Lindsey, Lincolnshire, DN21
5 Bedroom Detached House | £685,000
'Southview' is an outstanding 18th Century period detached family residence of pure elegance offering extensive accommod...
How much is your home worth?
Use our short form to request a valuation of your property.
Request a Valuation

