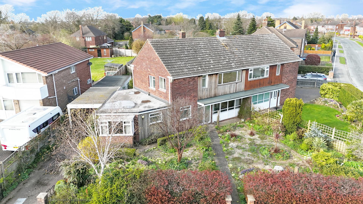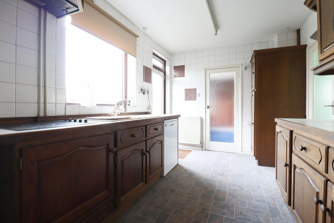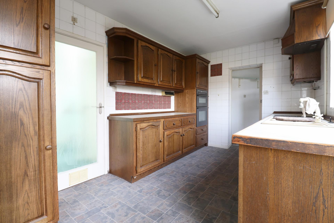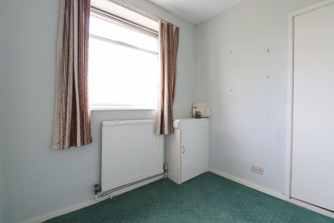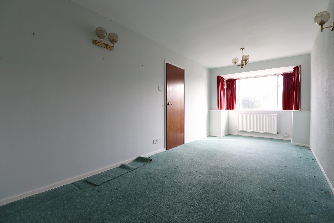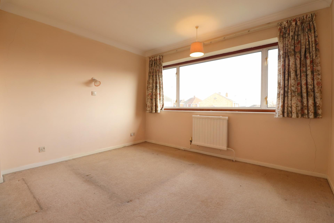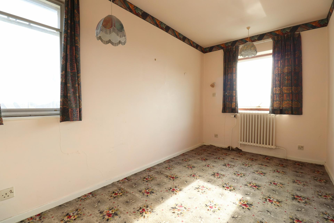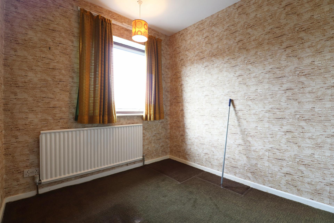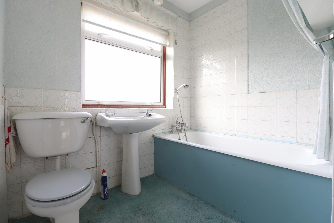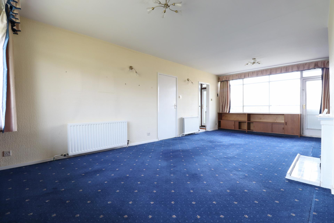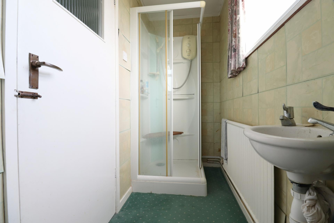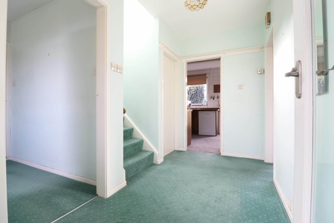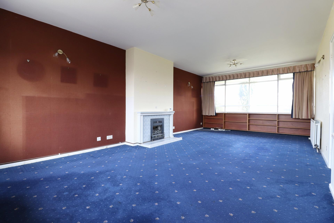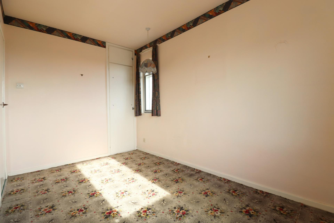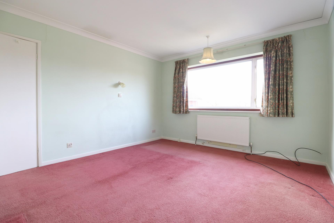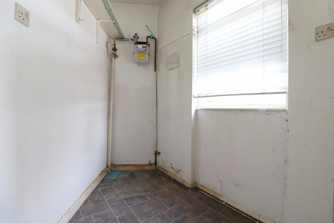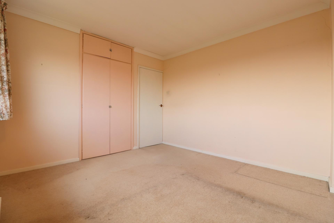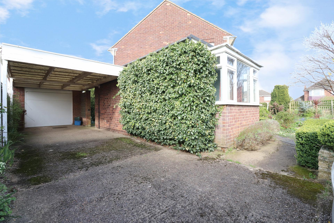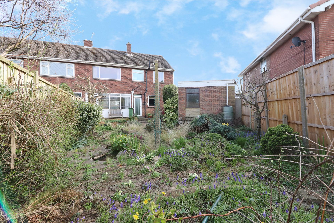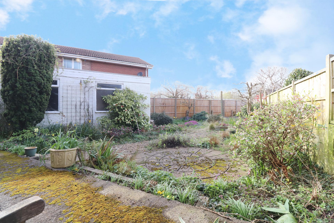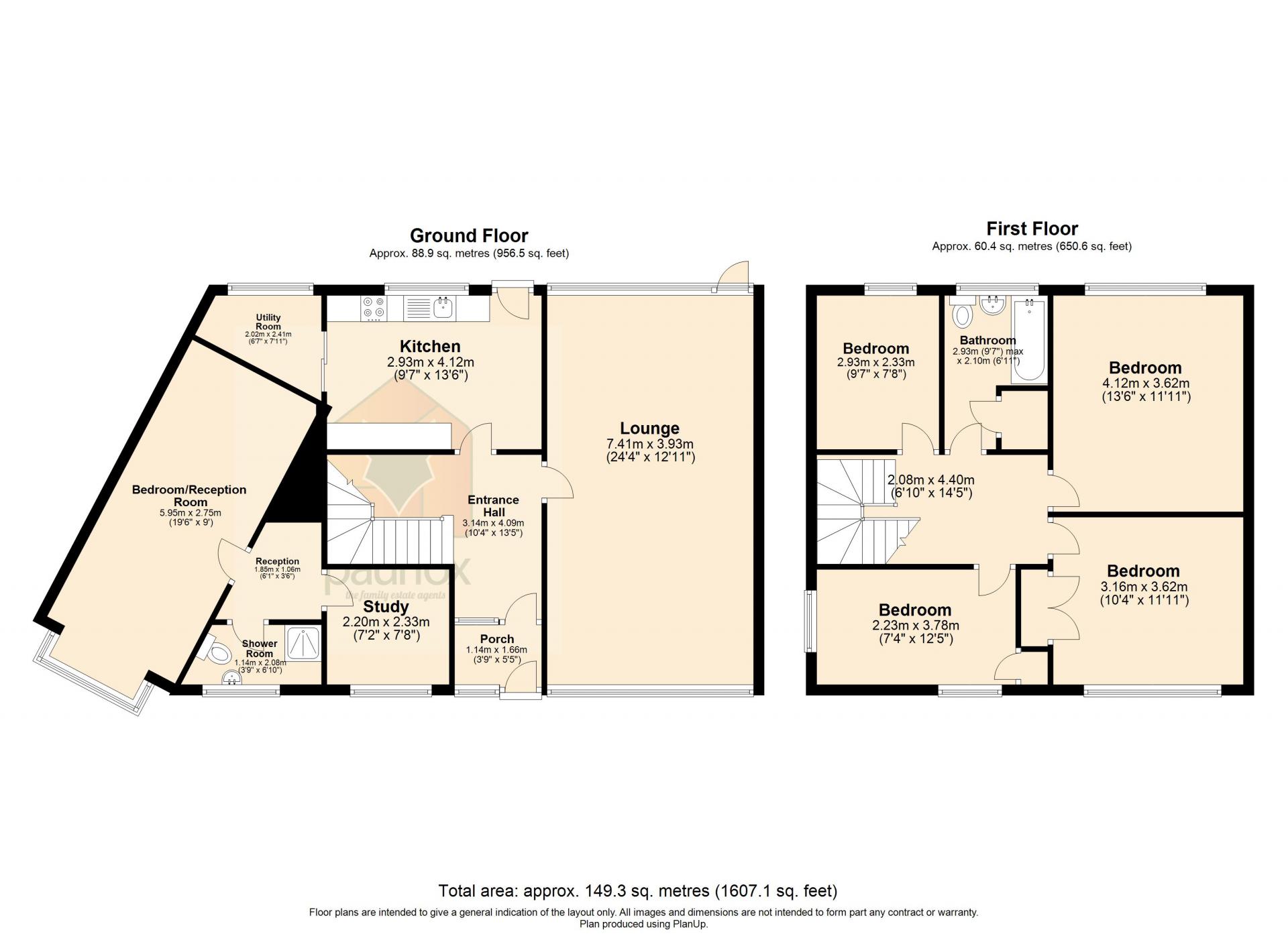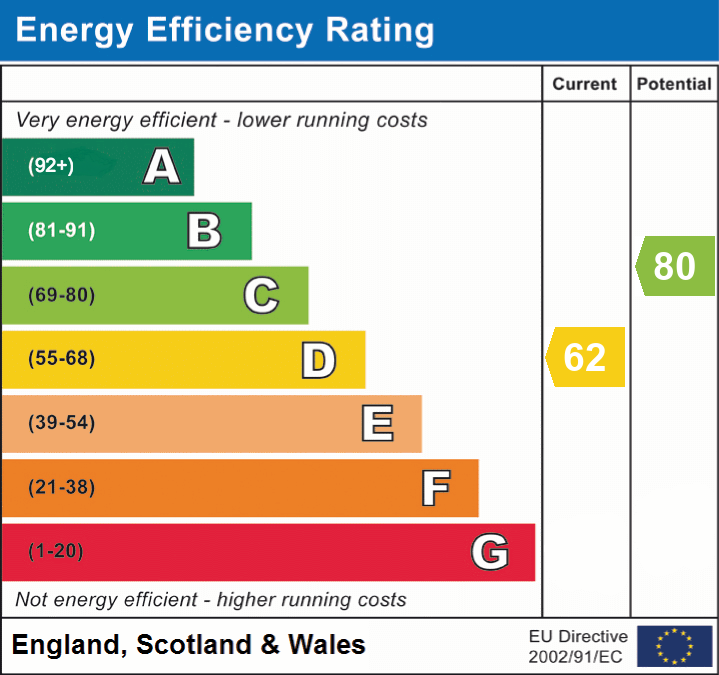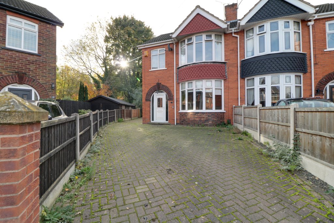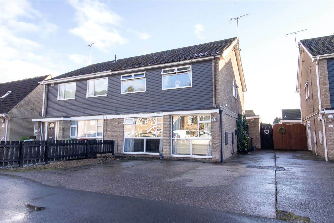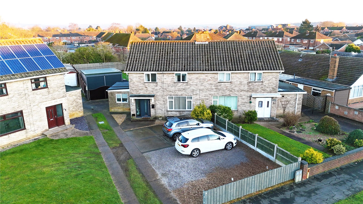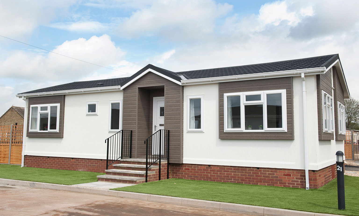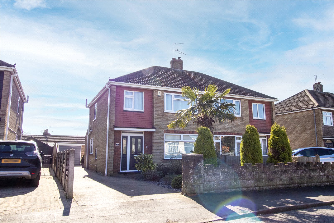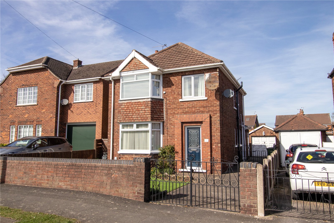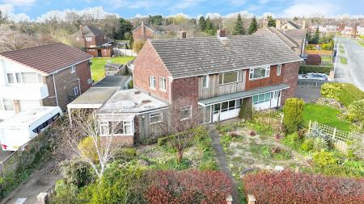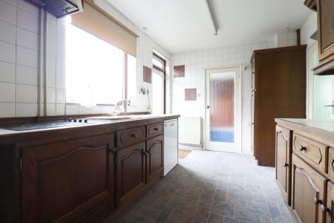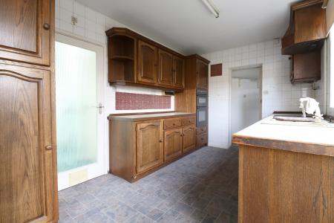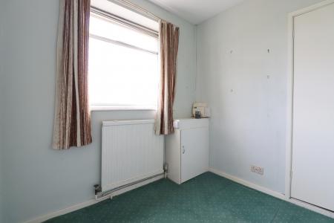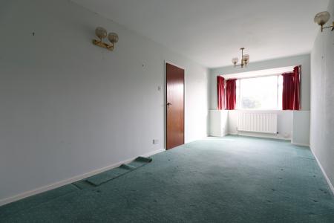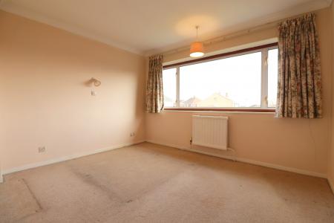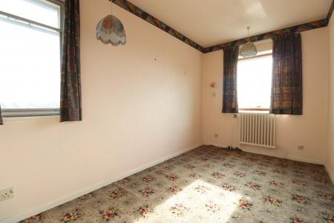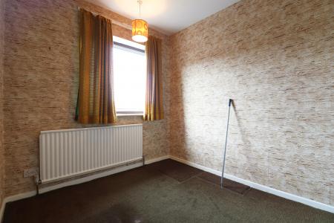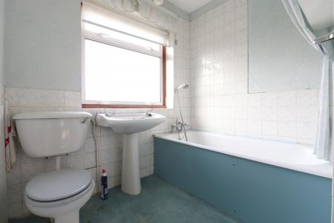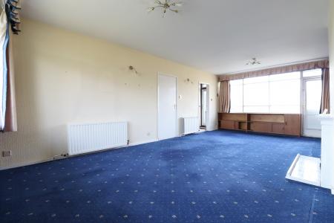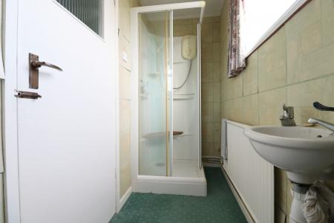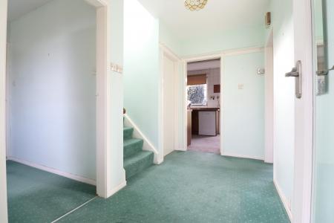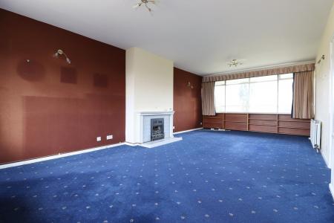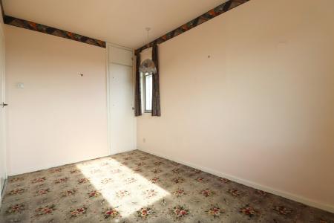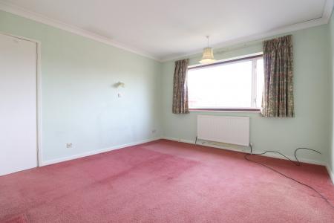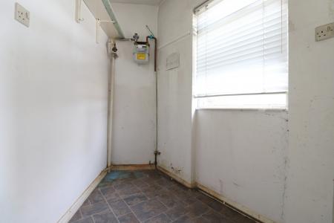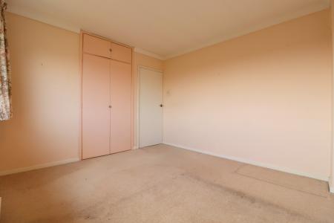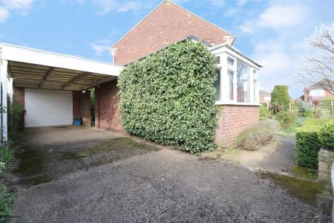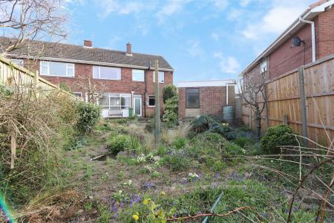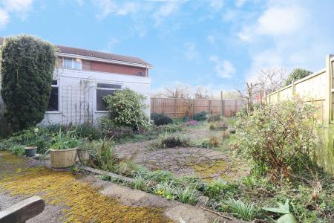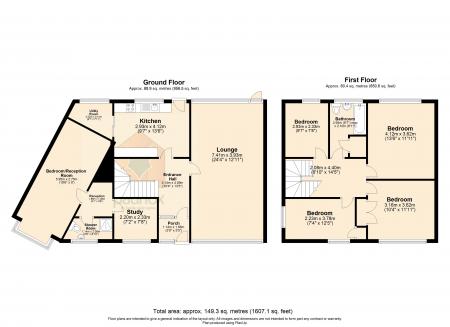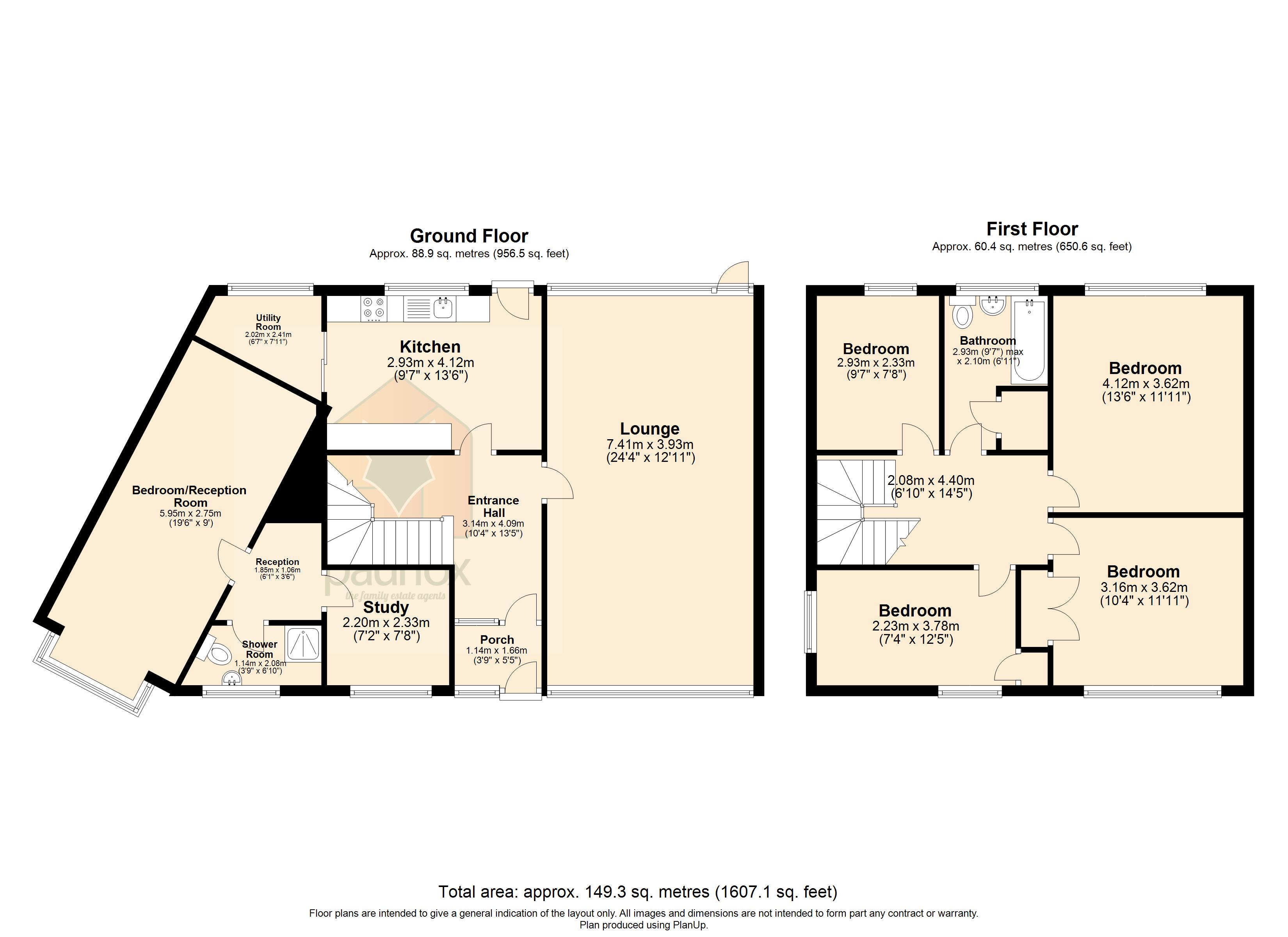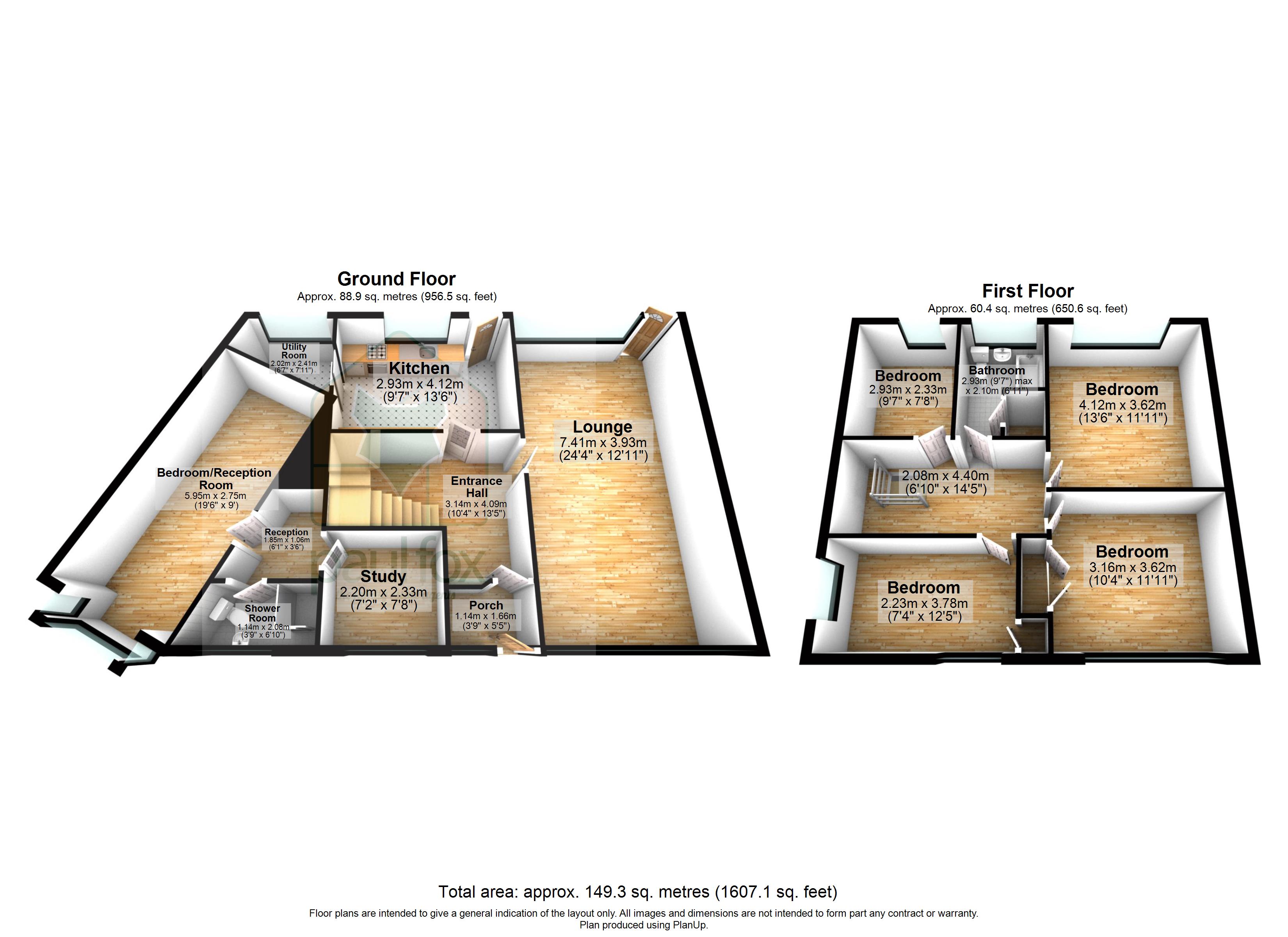- FANTASTIC POTENTIAL
- GENEROUS CORNER PLOT
- NO CHAIN
- OFF ROAD PARKING & GARAGE
- SOUGHT AFTER LOCATION
- SPACIOUS FIVE BEDROOM SEMI-DETACHED FAMILY HOME
- VERSATILE & EXTENDED ACCOMMODATION
5 Bedroom Semi-Detached House for sale in Lincolnshire
**NO CHAIN****FANTASTIC POTENTIAL FOR SPACIOUS FAMILY HOME**
A spacious extended semi-detached home in one of the premier residential areas of the town known as Old Brumby. The property offers absolutely fantastic potential for someone to make a truly stunning family home. The home briefly comprises a storm porch, entrance hall, spacious lounge diner, fitted kitchen, utility room, study, ground floor shower room and bedroom/reception room. The first floor offers four generous bedrooms serviced by a spacious family bathroom suite. Externally the home occupies a corner plot with a large well stocked frontage. The drive provides off road parking whilst giving access to the garage. The rear garden is fully enclosed and mainly paved with a variety of mature plants and shrubs keeping it well stocked. Viewings are highly recommended to fully appreciated the space on offer with this lovely home!
STORM PORCH 3'9" x 5'5" (1.14m x 1.65m). Includes a front entrance door with obscured glass inserts and adjoining side panelling and tiled flooring.
ENTRANCE HALL 10'4" x 13'5" (3.15m x 4.1m). With a solid wood entrance door with glass inserts and adjoining side panelling, dog legged staircase with wooden handrail, internal doors leading into a spacious lounge diner, study and kitchen and useful understairs storage cupboard.
SPACIOUS LOUNGE DINER 24'4" x 12'11" (7.42m x 3.94m). Benefitting from dual aspect front and rear double glazed windows, central feature fireplace, carpeted flooring and electric socket points.
FITTED KITCHEN 9'7" x 13'6" (2.92m x 4.11m). With a rear double glazed window and personnel door giving access to the rear garden. The kitchen enjoys an extensive range of solid wood wall base and drawer units with a complementary countertop, built-in four ring Neff induction hob, sink unit and drainer, eye level oven and grill, space and plumbing for appliances, tiled effect vinyl flooring, fully tiled walls, an internal door gives access back into the lounge diner and a sliding internal door allows access into;
UTILITY ROOM 6'8" x 9' (2.03m x 2.74m). With a rear obscured window, tiled effect vinyl flooring, electric points, shelving and a gas meter.
STUDY 7'3" x 7'8" (2.2m x 2.34m). Enjoying front single glazed window, electric socket points and an internal door giving access into;
RECEPTION ROOM 6'1" x 3'6" (1.85m x 1.07m). With internal doors giving access into;
DOUBLE BEDROOM 5/RECEPTION ROOM 19'6" x 9' (5.94m x 2.74m). Enjoying a front box bay window, electric points, TV aerial point and carpeted floors.
SHOWER ROOM 3'9" x 6'10" (1.14m x 2.08m). With a front double glazed window, two piece suite in white comprising a low flush WSC, wall mounted wash hand basin and a walk-in shower enclosure with Mira power shower.
FIRST FLOOR LANDING 6'10" x 12'5" (2.08m x 3.78m). Enjoying side single glazed window and internal doors giving access into four double bedrooms and main family bathroom.
MASTER BEDROOM 1 13'6" x 11'11" (4.11m x 3.63m). Enjoying rear double glazed windows, electric points, carpeted flooring, telephone point and wall to ceiling coving.
DOUBLE BEDROOM 2 10'4" x 11'11" (3.15m x 3.63m). Enjoys front double glazed window, carpeted flooring, electric socket points, wall to ceiling coving and built-in storage cupboards.
DOUBLE BEDROOM 3 7'4" x 12'5" (2.24m x 3.78m). 2.23m x 3.78m (7' 4" x 12' 5"). Benefitting from dual aspect front single glazed window and side double glazed window, carpeted floors and useful built-in storage cupboard.
DOUBLE BEDROOM 4 9'7" x 7'8" (2.92m x 2.34m). With rear double glazed window, carpeted flooring and loft hatch.
MAIN FAMILY BATHROOM 9'7" x 6'11" (2.92m x 2.1m). Enjoying rear obscured double glazed window, a three piece suite comprising a pedestal wash hand basin, low flush WC, pedestal wash hand basin with overhead shower attachment, part tiled finish to walls, carpeted flooring and useful built-in storage cupboard.
GROUNDS The home occupies a generous corner plot with a large hedged boundary which provides access to a pebbled frontage with a variety of mature plants and shrubs, a drive to the left provides off road parking for multiple vehicles whilst giving access to the garage. The rear garden is fully enclosed and relatively private, being mainly pebbled with a paved patio entertainment area.
Important Information
- This is a Freehold property.
Property Ref: 899954_PFA230944
Similar Properties
Norwood Avenue, Scunthorpe, Lincolnshire, DN15
3 Bedroom Semi-Detached House | £190,000
** NO UPWARD CHAIN ** ** SOUGHT AFTER CUL-DE-SAC LOCATION ** EXTENDED TO GROUNDFLOOR **
Purbeck Road, Scunthorpe, Lincolnshire, DN17
4 Bedroom Semi-Detached House | Offers in excess of £190,000
**EXTENDED SEMI-DETACHED HOME****POPULAR RESIDENTIAL LOCATION****QUIET CUL-DE-SAC POSITION****FOUR SIZEABLE BEDROOMS**
Bottesford Road, Scunthorpe, Lincolnshire, DN16
3 Bedroom Semi-Detached House | £189,950
**BEAUTIFULLY RENOVATED SEMI-DETACHED FAMILY HOME****GENEROUS PRIVATE REAR GARDEN****AMPLE OFF ROAD PARKING & DETACHED D...
Westfield Road, Scunthorpe, North Lincolnshire, DN17
2 Bedroom Detached House | £194,950
**STUNNING BRAND NEW RESIDENTIAL PARK HOME****MODERN FITTED KITCHEN WITH INTEGRAL APPLIANCES**
Pembroke Avenue, Bottesford, Scunthorpe, Lincolnshire, DN16
3 Bedroom Semi-Detached House | £195,000
**SOLD PRIOR TO LISTING**
Clarendon Road, Scunthorpe, Lincolnshire, DN17
3 Bedroom Detached House | Guide Price £195,000
**NO CHAIN**MODERN METHOD OF AUCTION**HIGHLY REGARDED RESIDENTIAL LOCATION**DETACHED FAMILY HOME
How much is your home worth?
Use our short form to request a valuation of your property.
Request a Valuation

