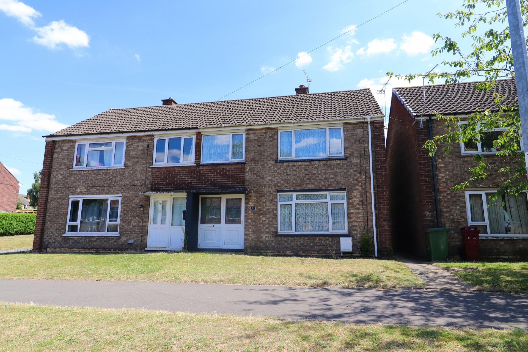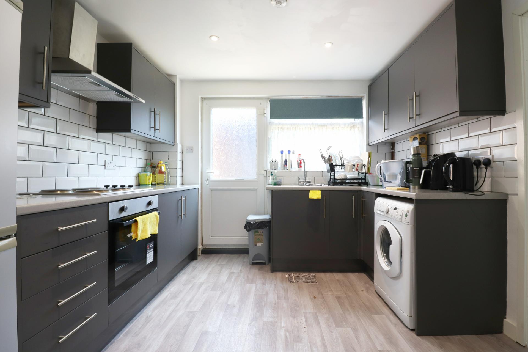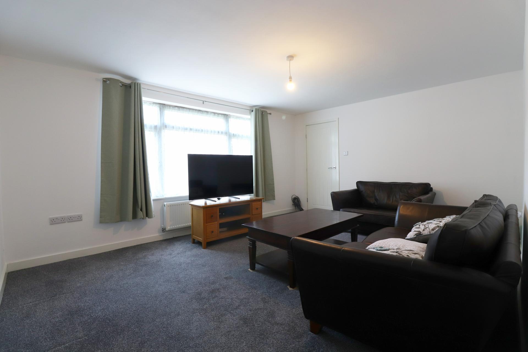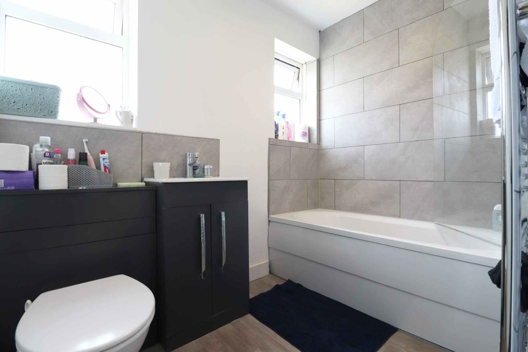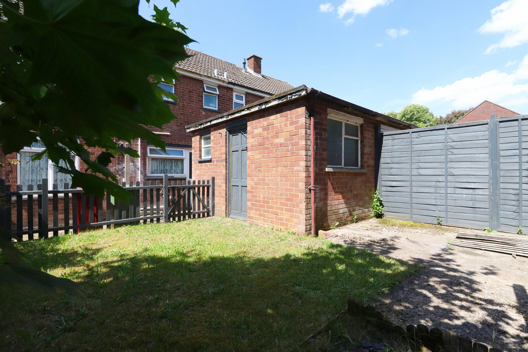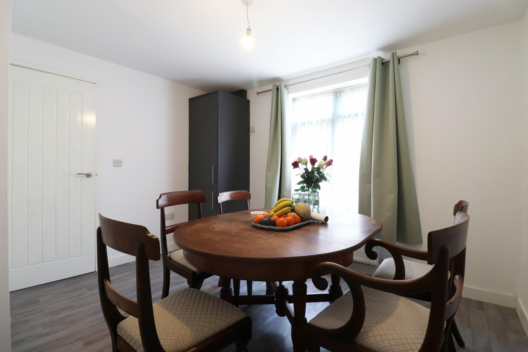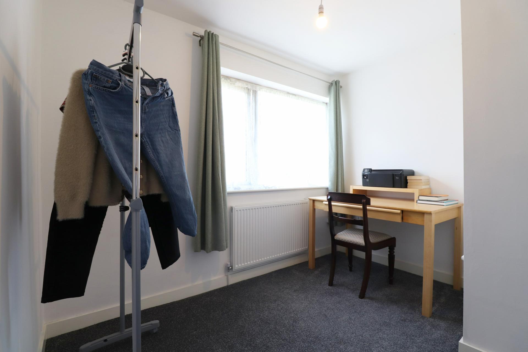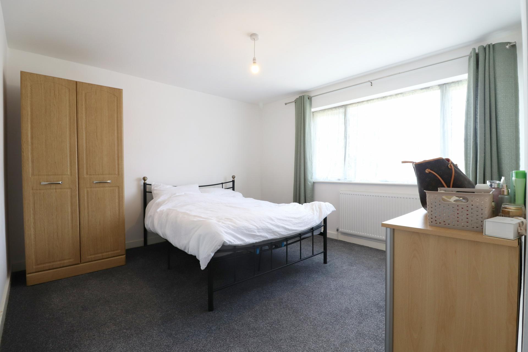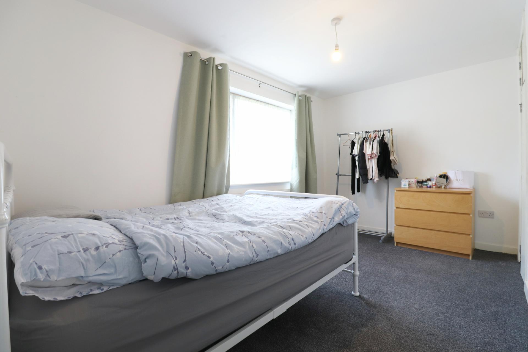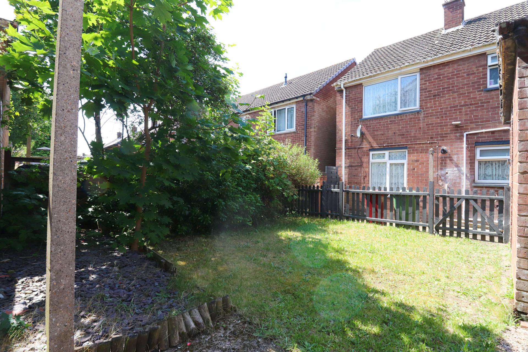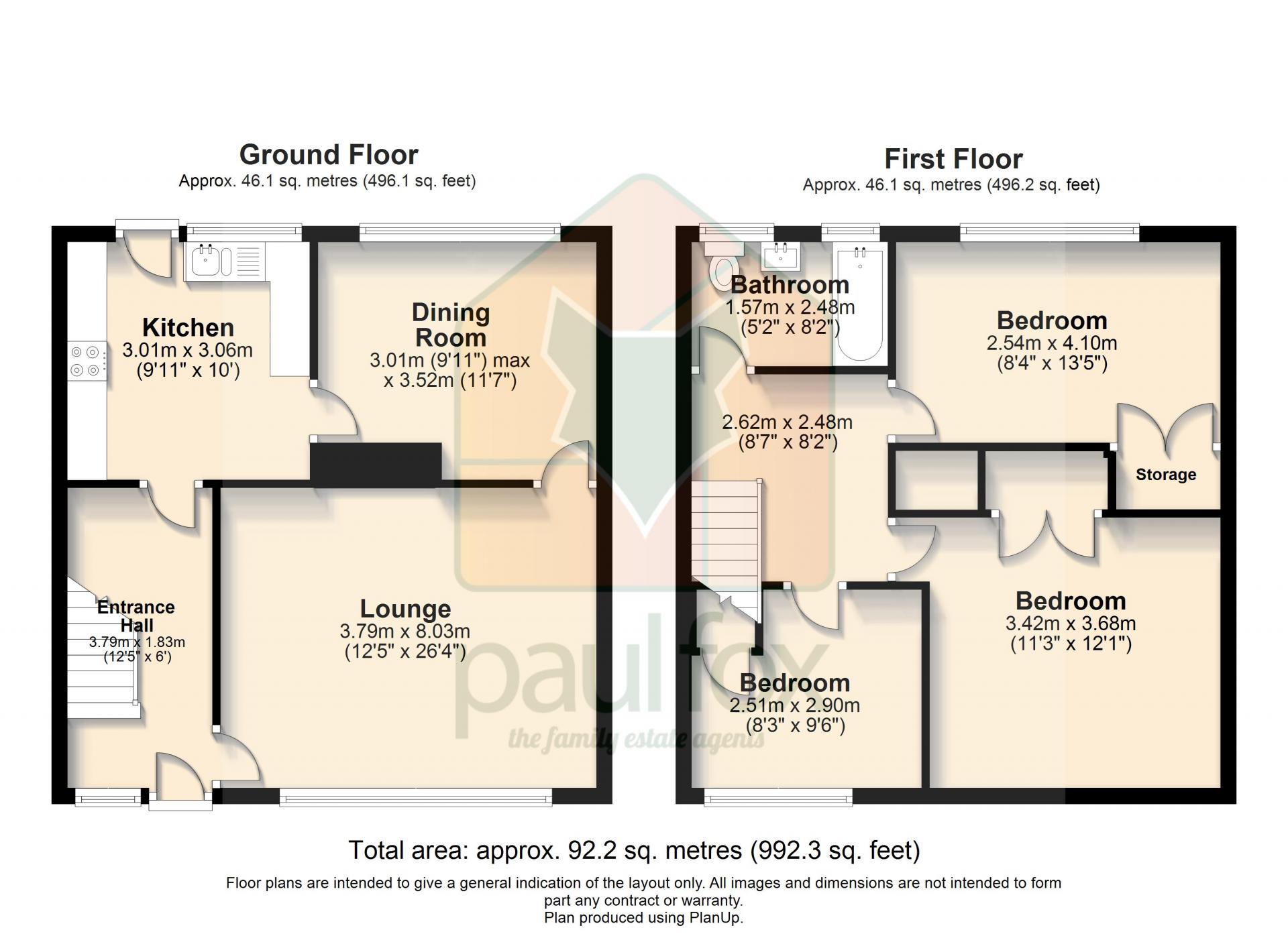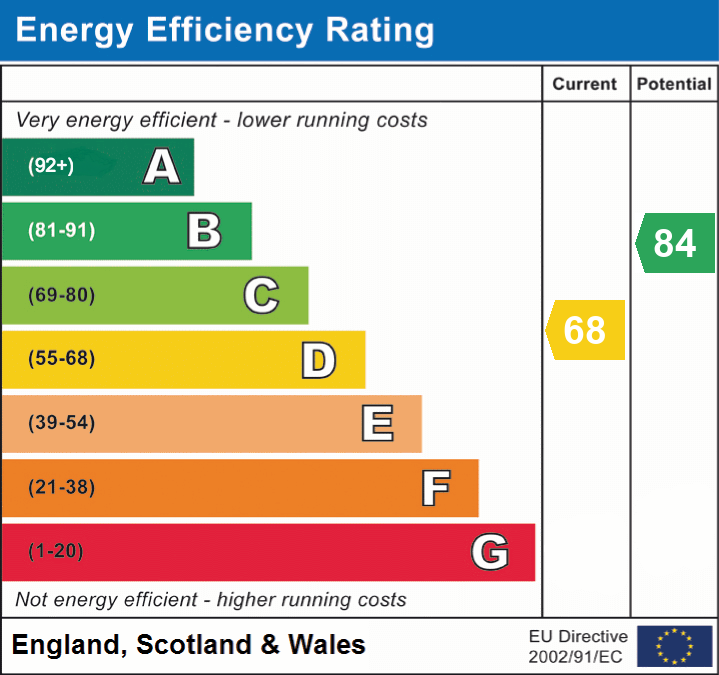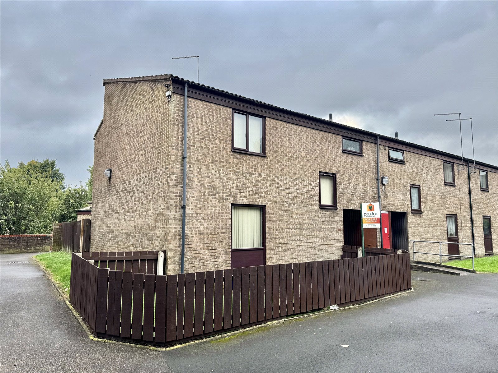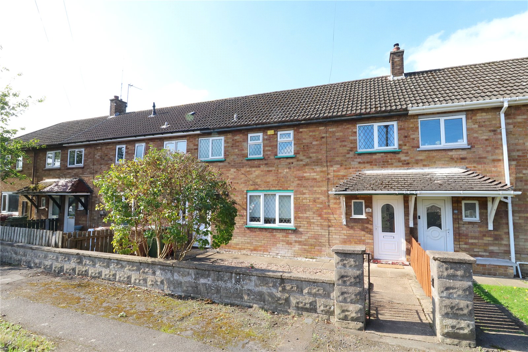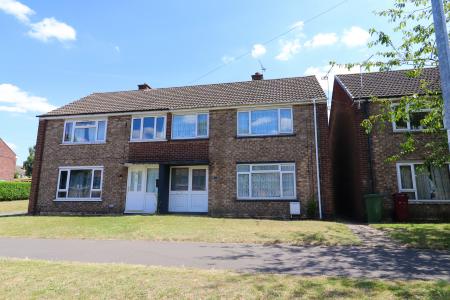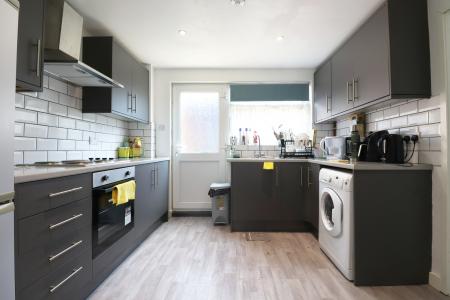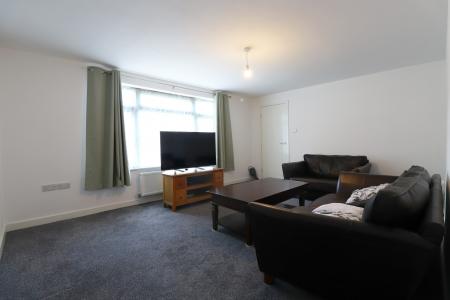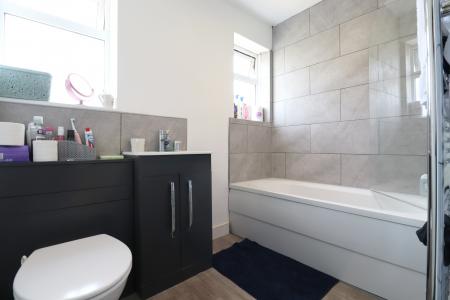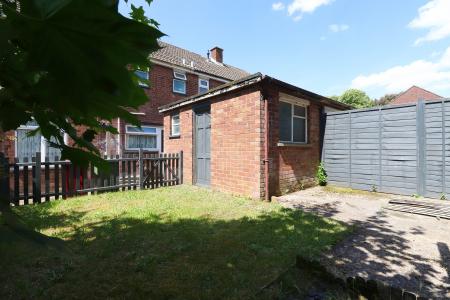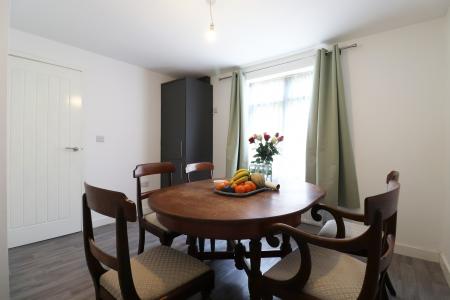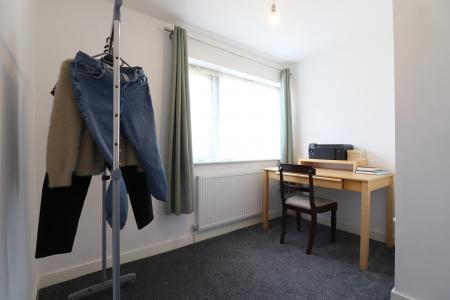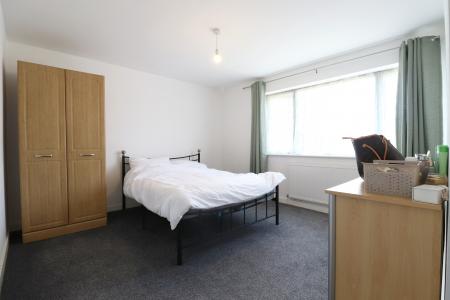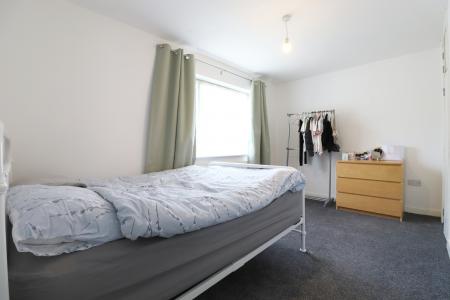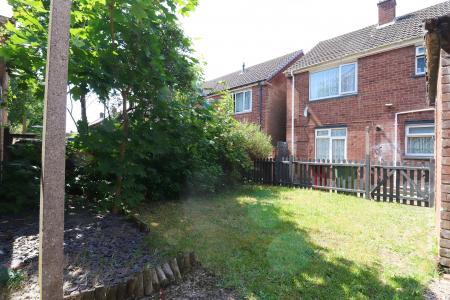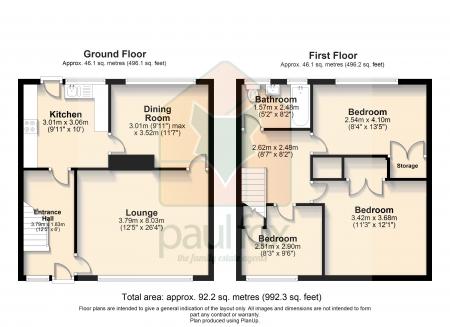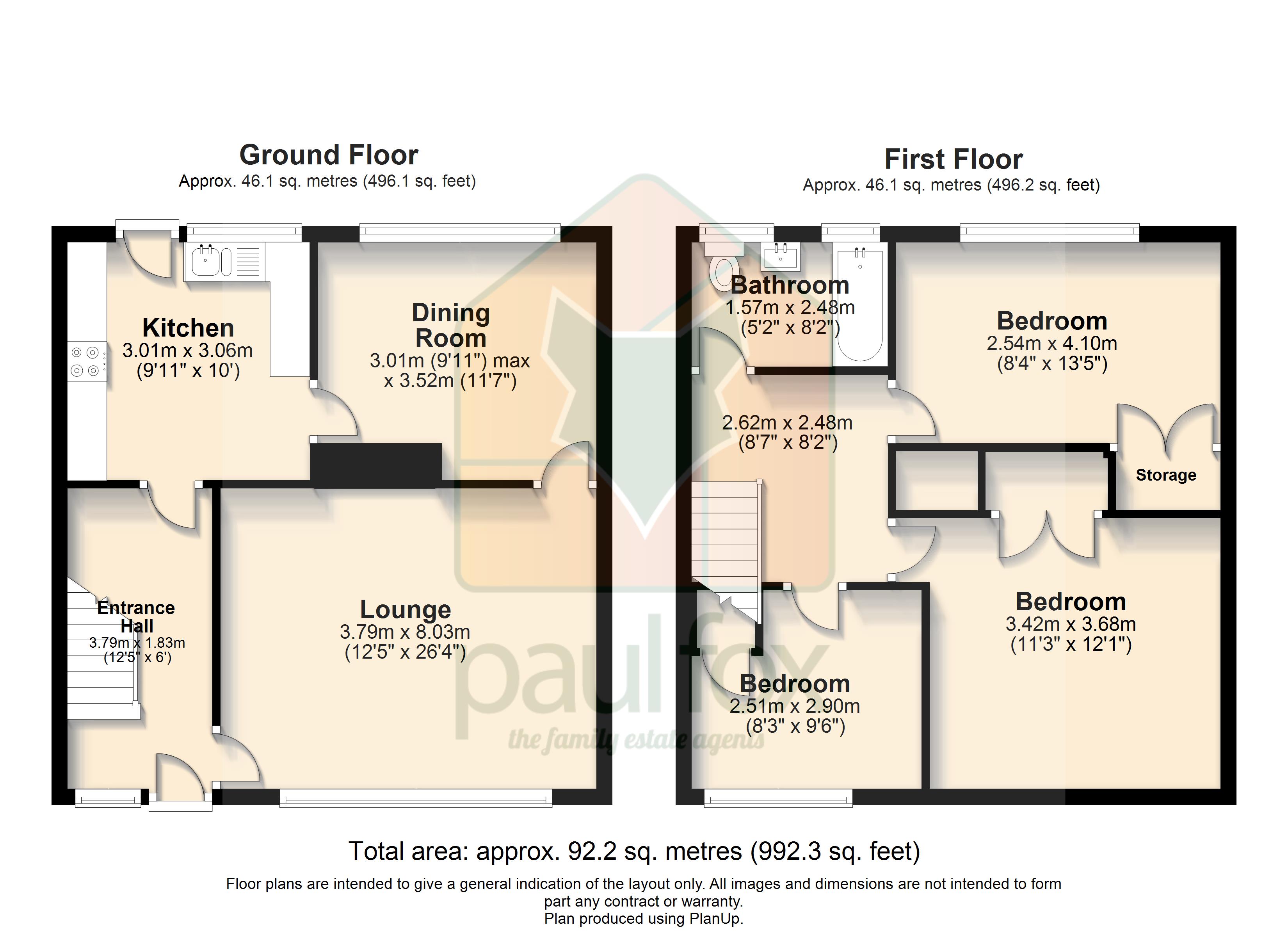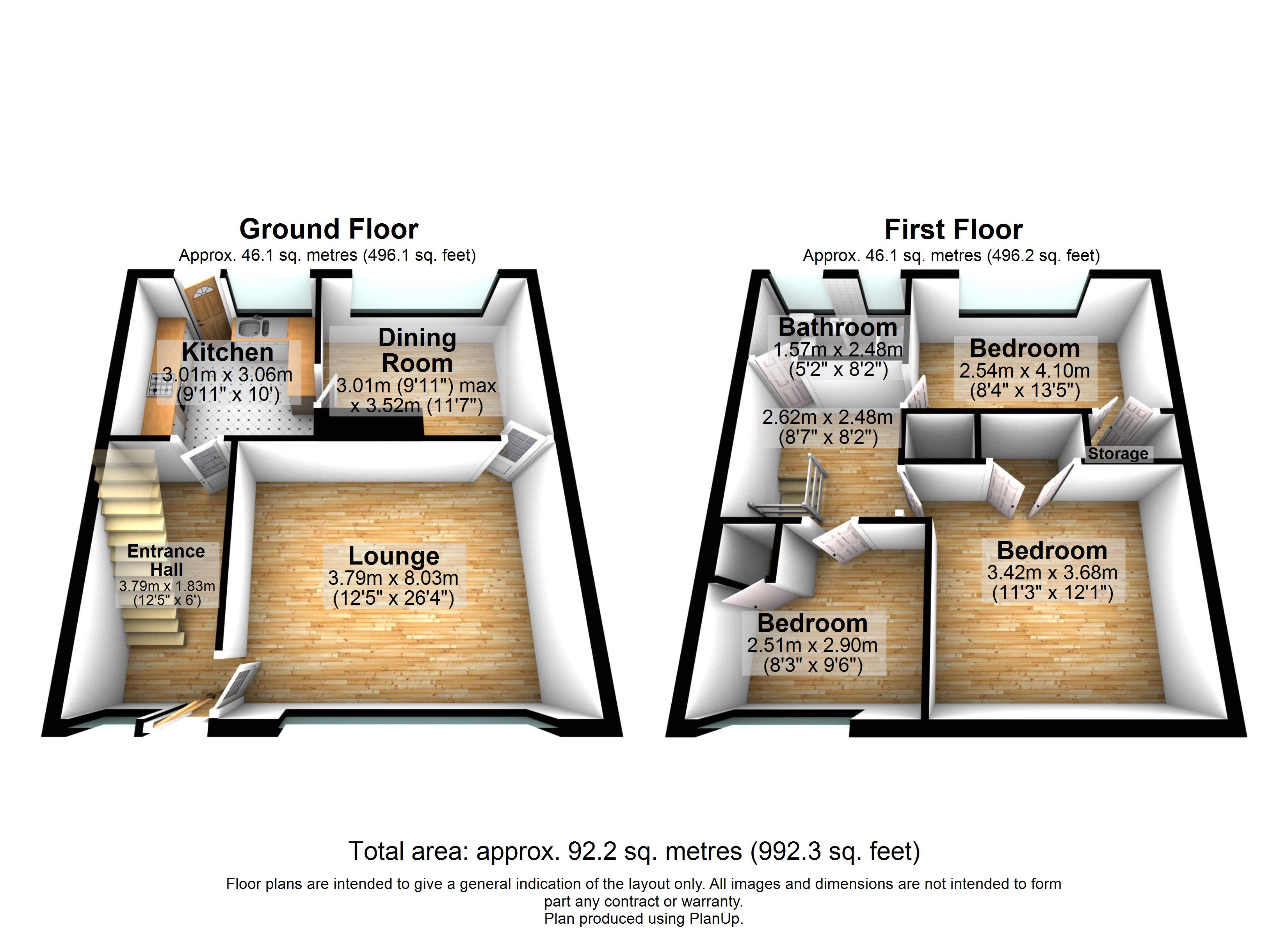- MODERN FITTED KITCHEN & BATHROOM
- NO CHAIN
- PRIVATE REAR GARDEN
- RENOVATED THROUGHOUT
- SPACIOUS LOUNGE & DINING ROOM
- THREE GENEROUS BEDROOMS
3 Bedroom Semi-Detached House for sale in Lincolnshire
* NO CHAIN
* MODERN THROUGHOUT
* 3 BEDROOMS, 2 RECEPTION ROOMS
* IDEAL FIRST TIME BUY / INVESTMENT
This attractive semi-detached home has been modernised throughout to a high standard including the kitchen, bathroom and flooring. The property would make an ideal turn key investment opportunity. The home briefly comprises an entrance hall, lounge, dining room and contemporary kitchen. The first floor offers three generous bedrooms serviced by a modern bathroom suite. Externally the property has a private low maintenance rear garden that is mainly lawned with a paved patio and useful outbuildings. Viewings are highly recommended!
ENTRANCE HALL 12'5" x 6' (3.78m x 1.83m). With a secure uPVC entrance door with glass inserts, stairs ahead rise to the first floor landing and internal doors allow access into the spacious lounge and modern kitchen.
SPACIOUS LOUNGE 12'5" x 26'4" (3.78m x 8.03m). With a front uPVC double glazed window, carpeted floors, multiple electric socket points and internal door leading through to;
DINING ROOM 9'11" x 11'7" (3.02m x 3.53m). With rear uPVC double glazed window, attractive wood laminate flooring, electric socket points, fitted storage cupboards and an internal door allowing access into;
MODERN FITTED KITCHEN 9'11" x 10' (3.02m x 3.05m). With rear uPVC personnel door with obscured glass inserts and adjoining uPVC double glazed window. The kitchen enjoys matte grey units having a complementary rolled edge countertop, built-in stainless steel sink unit and drainer, four ring gas hob with oven beneath and extractor hood above, ample space and plumbing for white goods, attractive wood vinyl flooring and ceiling mounted spotlights.
FIRST FLOOR LANDING 8'7" x 8'2" (2.62m x 2.5m). Has internal doors leading to;
MASTER BEDROOM 1 11'3" x 12'1" (3.43m x 3.68m). With a front uPVC double glazed window, useful built-in storage cupboards and electric socket points.
REAR DOUBLE BEDROOM 2 8'4" x 13'5" (2.54m x 4.1m). With a rear uPVC double glazed window, electric socket points, built-in storage cupboards and carpeted floors.
FRONT BEDROOM 3 8'3" x 9'6" (2.51m x 2.9m). Enjoys a front uPVC double glazed window, carpeted flooring, electric socket points, built-in over the stairs storage cupboard.
ATTRACTIVE FITTED BATHROOM 5'2" x 8'2" (1.57m x 2.5m). Has two rear uPVC double glazed obscured windows, part tiled finish to the walls, wash hand basin with vanity unit beneath and adjoining low flush WC, panelled bath with overhead shower attachment and attractive tiled splash back, chrome heated towel rail and wood vinyl flooring.
GROUNDS Has a lawned frontage and the rear garden is fully enclosed and private being mainly laid to lawn with a patio entertaining area leading to a coal house and outside WC.
Important Information
- This is a Freehold property.
Property Ref: 899954_PFS241180
Similar Properties
King Edward Street, Scunthorpe, Lincolnshire, DN16
2 Bedroom Terraced House | Offers in region of £110,000
**NO CHAIN****SPACIOUS MID TERRACE HOME** Located close to plenty of amenities and the town centre. This spacious mid te...
Wilsons Close, Scunthorpe, Lincolnshire, DN15
4 Bedroom End of Terrace House | £110,000
*** NO CHAIN *** FANTASTIC SIZE TERRACE FAMILY HOME *** 4 BEDROOMS
Gurnell Street, Scunthorpe, North Lincolnshire, DN15
3 Bedroom End of Terrace House | £109,950
** DECEPTIVELY SPACIOUS & WELL PRESENTED ACCOMMODATION ** GARAGE & HOME OFFICE ** CLOSE TO ALL LOCAL AMENITIES ** Situat...
Old School Lane, Keadby, Scunthorpe, DN17
3 Bedroom Semi-Detached House | £115,000
**REDUCED****NO CHAIN****SPACIOUS SEMI-DETACHED HOME** Situated in the popular village of Keadby this well presented sem...
Beesby Road, Scunthorpe, Lincolnshire, DN17
3 Bedroom Terraced House | £115,000
**NO CHAIN****RENOVATED THROUGHOUT****IDEAL FIRST TIME BUY OR INVESTMENT OPPORTUNITY**
Sands Lane, Scotter, Gainsborough, Lincolnshire, DN21
Land | £115,000
** OUTLINE PLANNING PERMISSION FOR A DETACHED DWELLING ** PLANNING No.
How much is your home worth?
Use our short form to request a valuation of your property.
Request a Valuation

