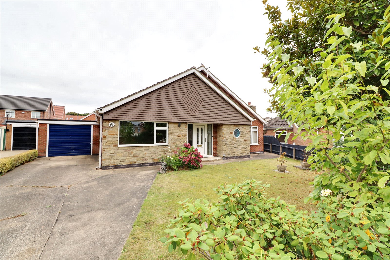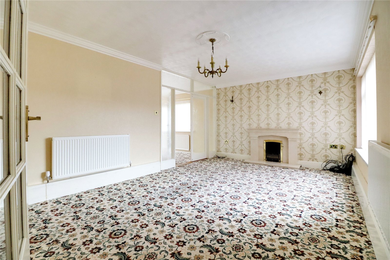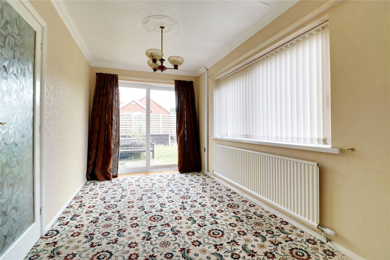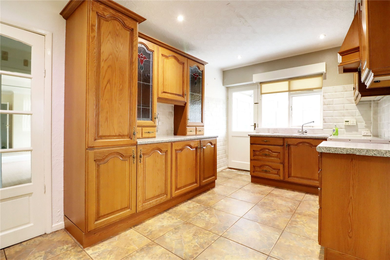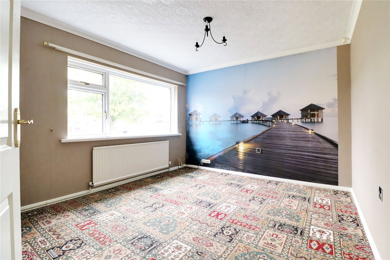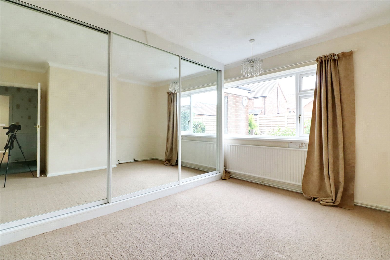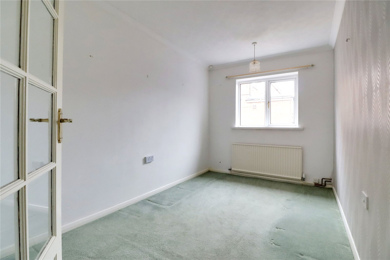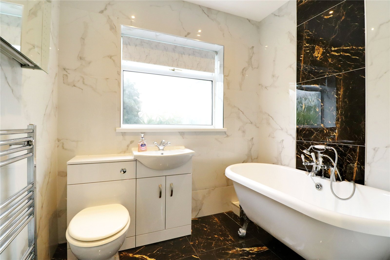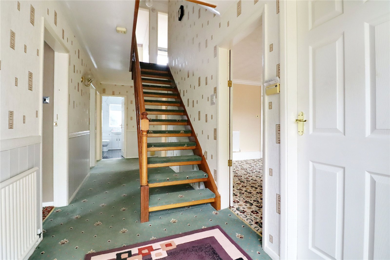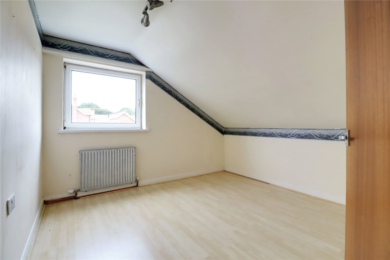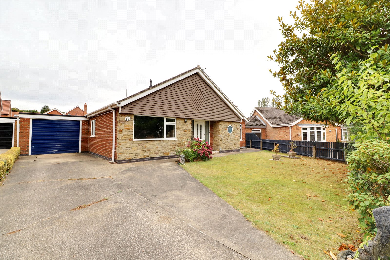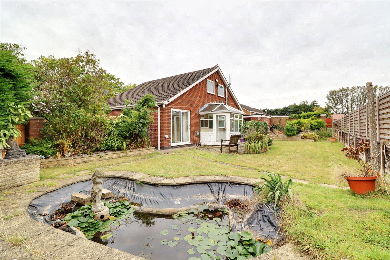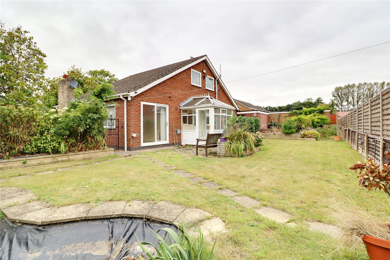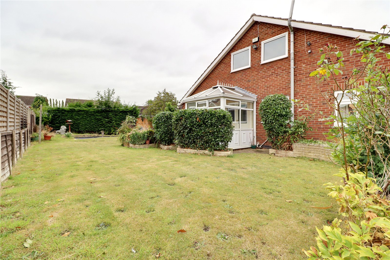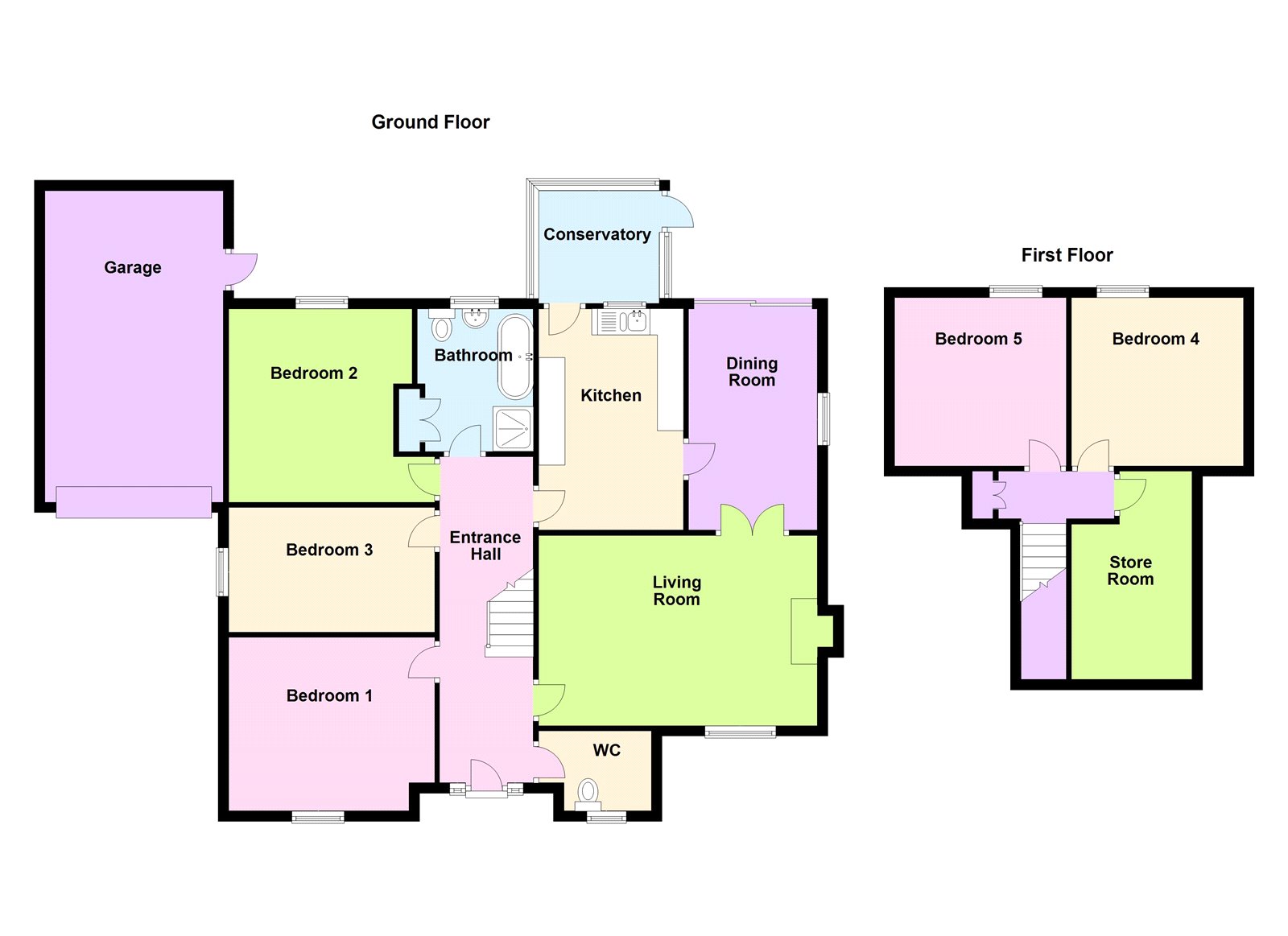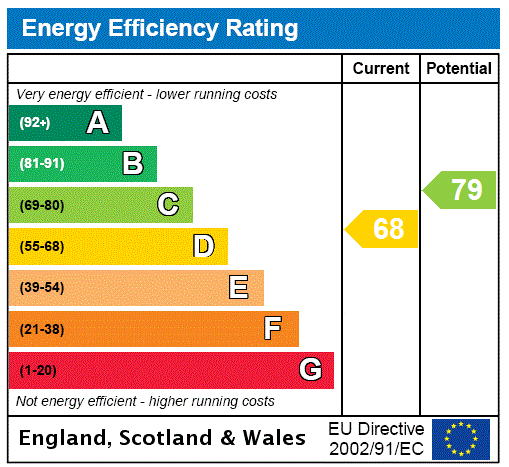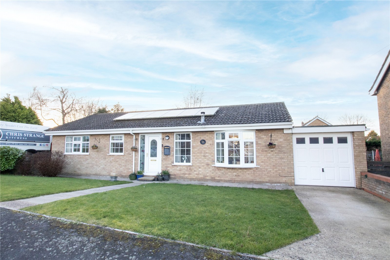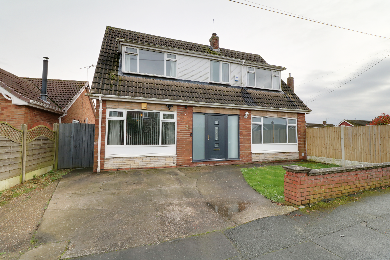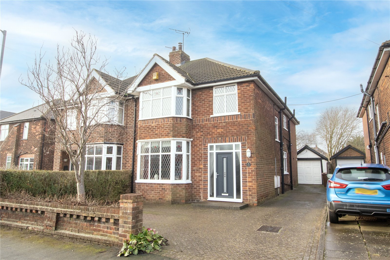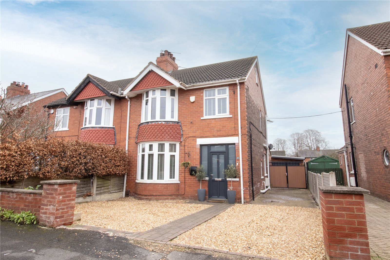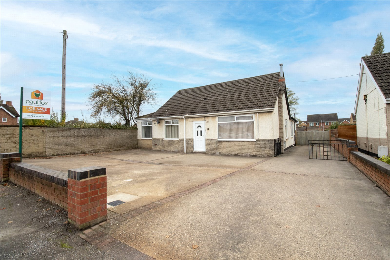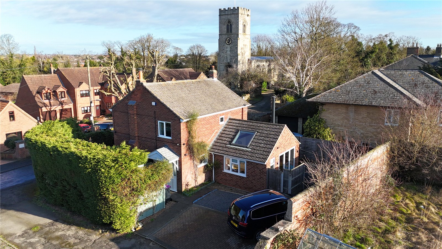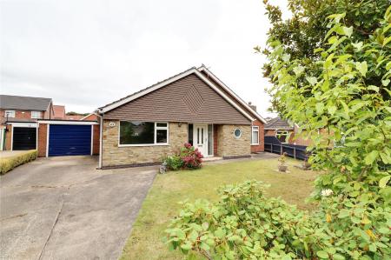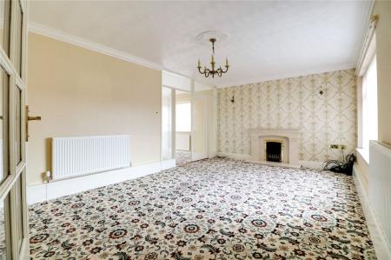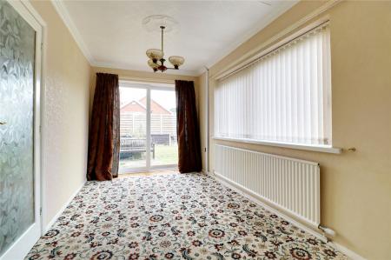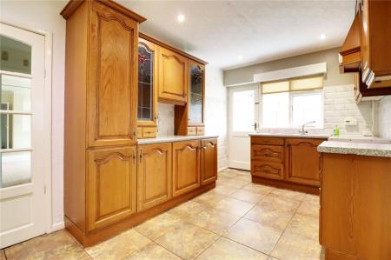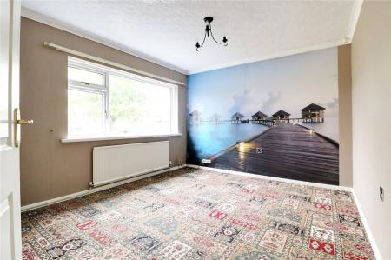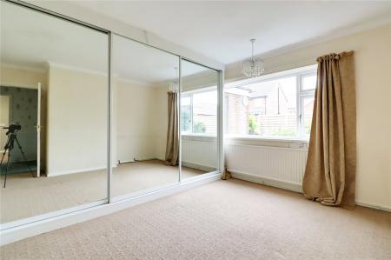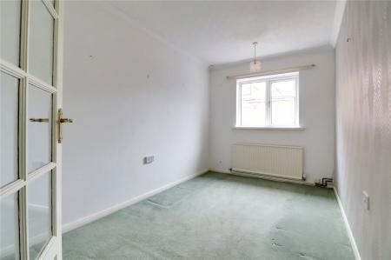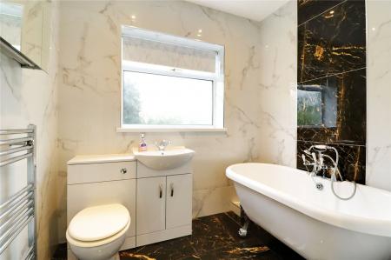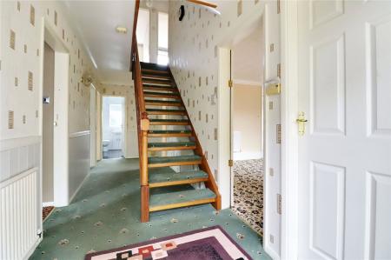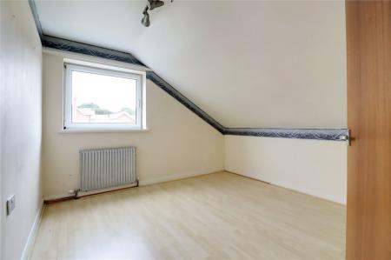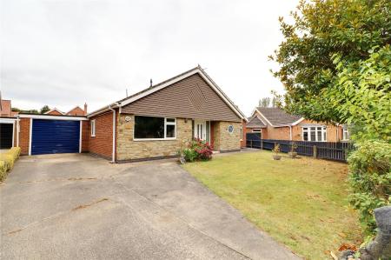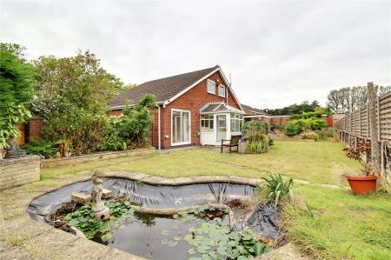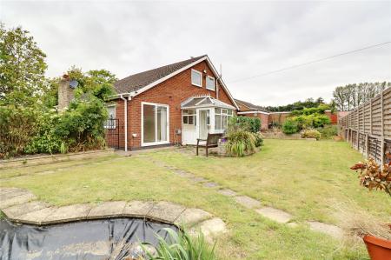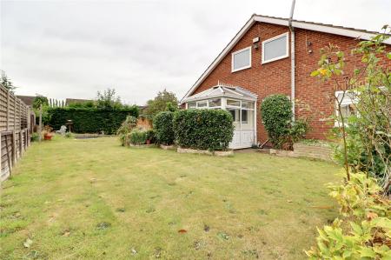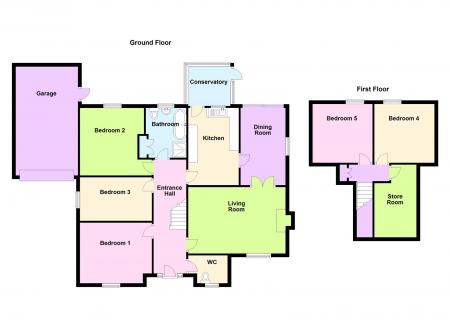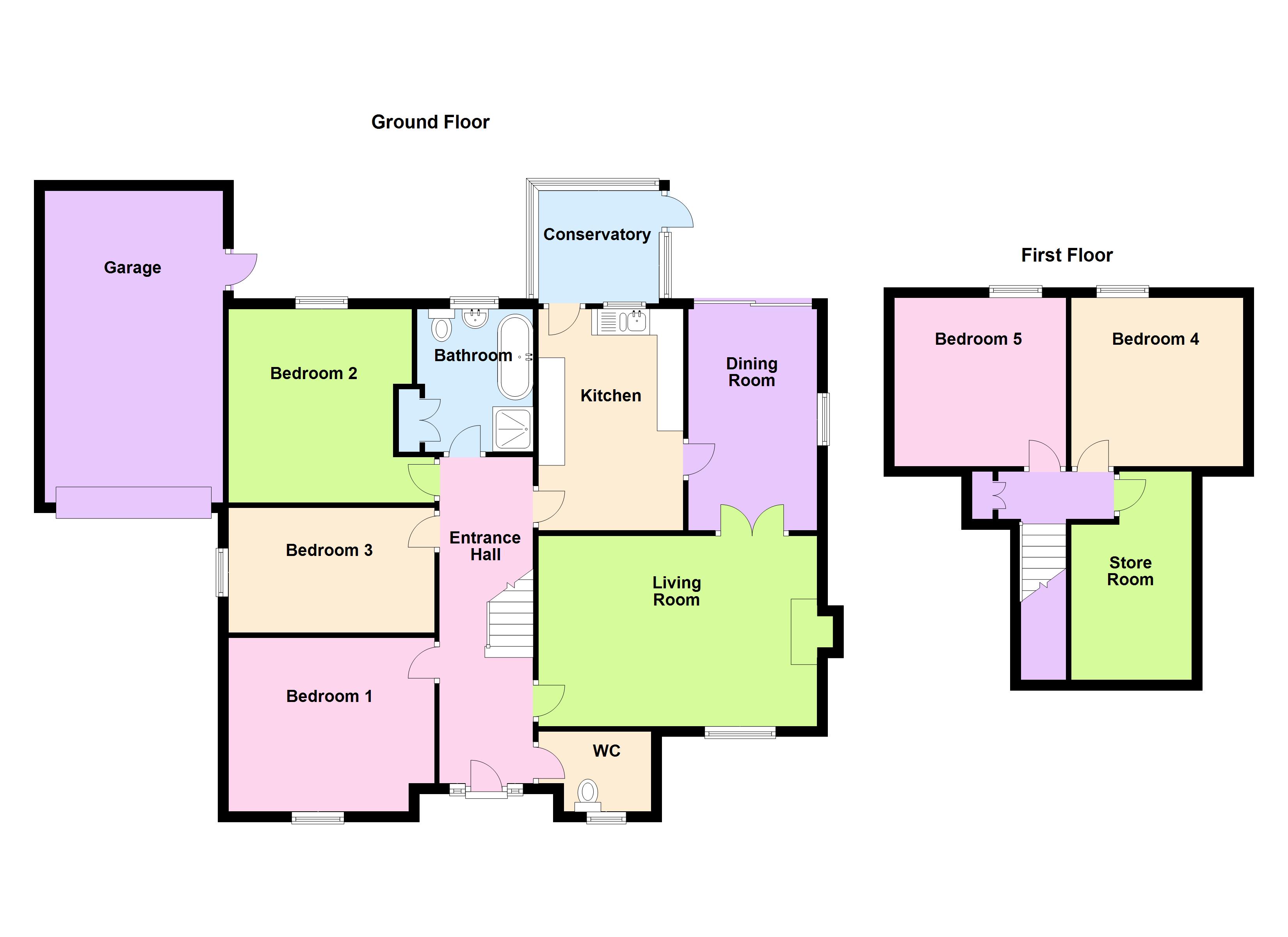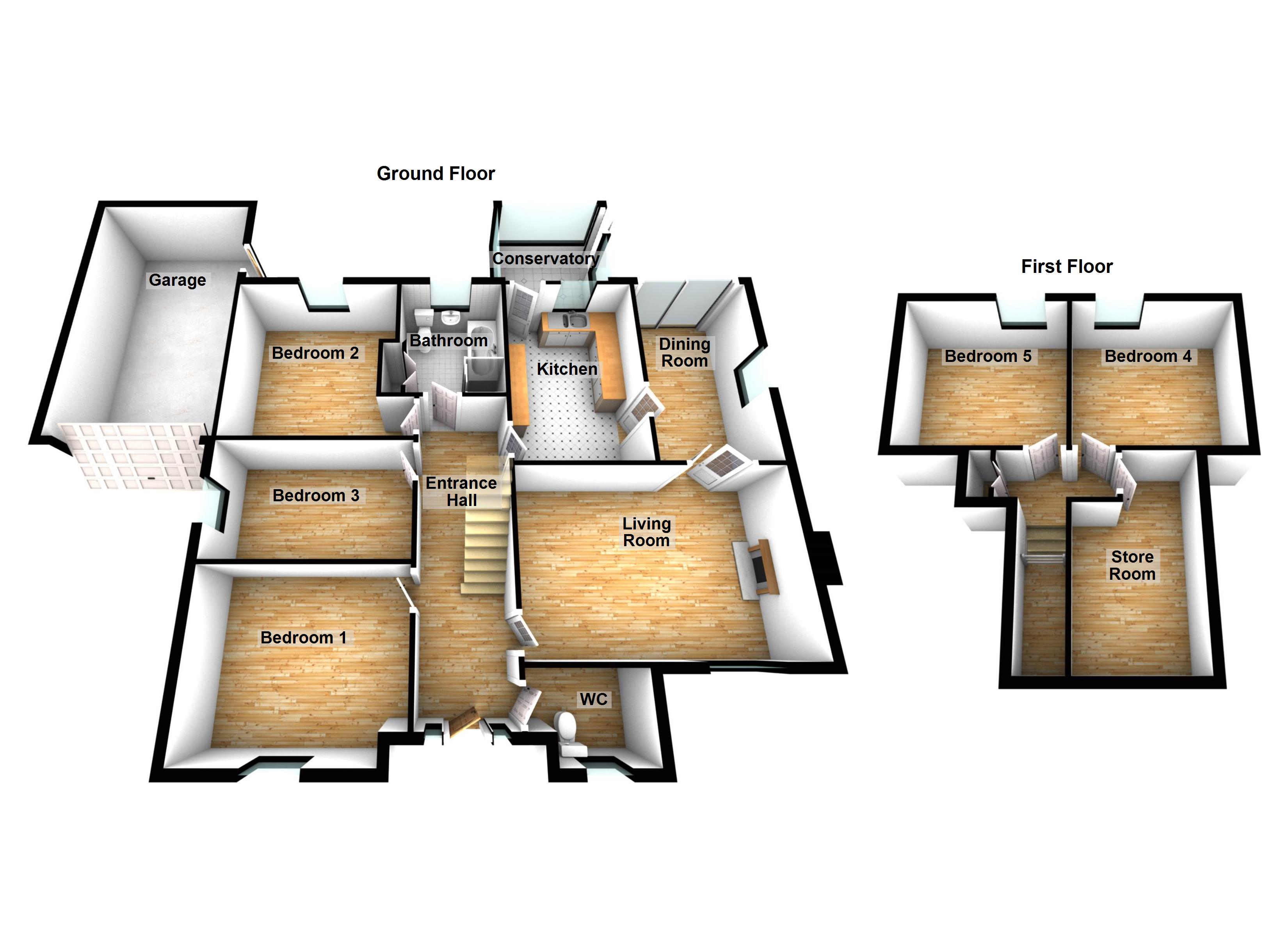- A LARGE TRADITIONAL DETACHED BUNGALOW
- NO UPWARD CHAIN
- LOFT CONVERSION
- 2 RECEPTION ROOMS & CONSERVATORY
- ATTRACTIVE OAK FITTED KITCHEN
- LUXURY FAMILY BATHROOM
- 5 GENEROUS BEDROOMS
- FRONT DRIVEWAY & GARAGING
- PRIVATE GARDENS
- VIEWING IS ESSENTIAL TO FULLY APPRECIATE
5 Bedroom Apartment for sale in Lincolnshire
** NO UPWARD CHAIN ** 5 BEDROOMS ** HIGHLY SOUGTH AFTER LOCATION ** A rare opportunity to purchase a deceptively spacious, traditional stone fronted detached bungalow that has benefitted from a loft conversion. The well presented and versatile accommodation comprises, central reception hallway, cloakroom, spacious front living room, formal dining room, attractive oak fitted kitchen with a rear conservatory, 3 ground floor bedrooms and a luxury family bathroom. The first floor provides 2 further bedrooms and a useful store room. Occupying a pleasant quiet position with a substantial front driveway that leads to an attached garage. Gardens enjoy excellent privacy being principally lawned with mature planting and a flagged seating area. Finished with uPvc double glazing and a modern gas fired central heating system. Viewing comes with the agenst highest of recommendations. View via our Scunthorpe office.
Spacious Central Reception Hallway 5'11" x 20'6" (1.8m x 6.25m). Having a front uPVC double glazed entrance door with patterned leaded glazing and adjoining sidelight, straight flight staircase leading to the first floor accommodation with open spell balustrading and matching newel post, dado railing, wall to ceiling coving and two double wall light points.
Cloakrom 7'1" x 4'10" (2.16m x 1.47m). Has front circular uPVC double glazed window with patterned glazing, a low flush WC, base storage cabinet with a marbled effect worktop with tiled splash backs having space beneath for appliance, tiled flooring and wall to ceiling coving.
Front Living Room 17'5" x 11'11" (5.3m x 3.63m). With front uPVC double glazed window, wall to ceiling coving, feature marble fireplace with central live flame coal effect gas fire, internal French glazed doors with patterned glazing and adjoining side and top light leads through into;
Formal Dining Room 7'11" x 13'11" (2.41m x 4.24m). Enjoying a dual aspect with side uPVC double glazed window with matching rear sliding patio doors to the garden, wall to ceiling coving and glazed door through to;
Kitchen 9'1" x 13'11" (2.77m x 4.24m). With an internal timber framed window and entrance door that leads to the conservatory. The kitchen enjoys a range of medium oak panelled furniture with patterned polished worktops with splash backs that incorporates a one and a half sink unit with a drainer to the side and block mixer tap, space for a cooker with an overhead canopied extractor, tiled flooring and inset ceiling spotlights.
Conservatory 7'7" 7'1" (2.3m 2.16m). Being of a uPVC construction with side entrance door, a polycarbonate hip and pitched roof.
Front Double Bedroom 1 12'11" x 10'10" (3.94m x 3.3m). With a front uPVC double glazed window and wall to ceiling coving.
Rear Double Bedroom 2 11'5" x 12'2" (3.48m x 3.7m). With a rear uPVC double glazed window and a bank of fitted wardrobes with sliding mirrored fronts.
Bedroom 3 12'11" x 7'10" (3.94m x 2.4m). With a side uPVC double glazed window and wall to ceiling coving.
Family Bathroom 7'3" 8'8" (2.2m 2.64m). With a rear uPVC double glazed window with inset patterned glazing and enjoying a four piece suite in white comprising close couple low flush WC and adjoining vanity wash hand basin, a free standing rolled top bath with central chrome mixer tap and a walk-in shower cubicle with overhead main shower and glazed screen, attractive tiling to the floor and walls, fitted airing cupboard and chrome towel rail.
First Floor Landing Has fitted storage cupboard and a large loft storage space.
Rear Bedroom 4 10'10" x 10'7" (3.3m x 3.23m). With a rear uPVC double glazed window and laminate flooring.
Rear Bedroom 5 10'8" x 10'7" (3.25m x 3.23m). With a rear uPVC double glazed window.
Loft Room 7'5" x 13' (2.26m x 3.96m). Being of clad finish with access door through to further roof space.
Grounds The property is privately positioned with the front having a lawned garden with mature shrub borders and with a concrete laid driveway providing parking for a number of vehicles allowing direct access to the attached garage. A perimeter concrete pathway leads down the side where there are further lawned gardens and with gated access leading to the rear. The rear garden enjoys a broad back with gardens being laid to lawn and planted raised borders.
Outbuildings 11'2" x 19'6" (3.4m x 5.94m). The property benefits from an attached garage with up and over front door, internal power and lighting and personal door leading out the garden.
Double Glazing The property benefits from full uPVC double glazed windows and doors.
Central Heating There is a gas fired central heating system to radiators.
Property Ref: 899954_PFS241217
Similar Properties
Lark Rise, Scotter, Gainsborough, Lincolnshire, DN21
3 Bedroom Apartment | £265,000
**SOUGHT AFTER VILLAGE LOCATION**QUIET CUL-DE-SAC POSITION**MODERN THROUGHOUT**NO CHAIN
Ingleby Road, Messingham, Scunthorpe, DN17
4 Bedroom Detached House | £259,950
* DECEPTIVELY SPACIOUS* WELL PRESENTED THROUGHOUT * 4 GENEROUS BEDROOMS* POPULAR REIDENTIAL LOCATION
West Common Gardens, Scunthorpe, Lincolnshire, DN17
4 Bedroom Semi-Detached House | £255,000
**HIGHLY REGARDED RESIDENTIAL LOCATION****FOUR GENEROUS BEDROOMS****STUNNING DINING KITCHEN WITH INTEGRAL APPLIANCES**
Peveril Avenue, Scunthorpe, Lincolnshire, DN17
4 Bedroom Semi-Detached House | £270,000
**STUNNING EXTENDED SEMI-DETACHED FAMILY HOME**POPULAR RESIDENTIAL LOCATION**IMMACULATE TURN KEY FAMILY HOME**RANGE OF V...
Scotter Road, Scunthorpe, Lincolnshire, DN15
4 Bedroom Apartment | £270,000
**EXTENDED DETACHED BUNGALOW****FANTASTIC PLOT****NO CHAIN** Set on a generous plot, this impressive detached bungalow i...
Church Lane, Scotter, Gainsborough, Lincolnshire, DN21
3 Bedroom Detached House | Offers in excess of £275,000
**BEAUTIFULLY PRESENTED DETACHED FAMILY HOME**** STUNNING EXTENSION TO REAR****RARELY AVAILABLE CUL-DE-SAC POSITION**
How much is your home worth?
Use our short form to request a valuation of your property.
Request a Valuation

