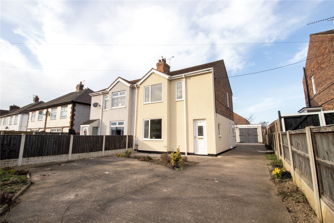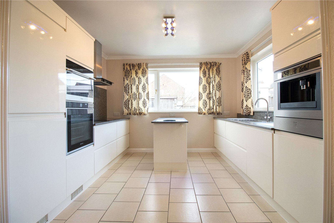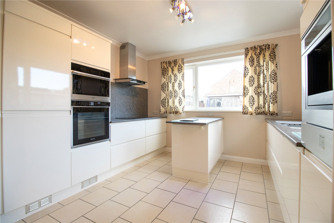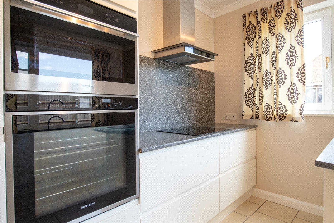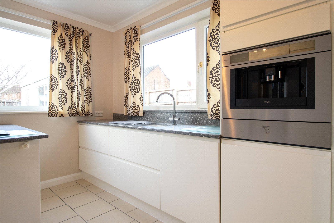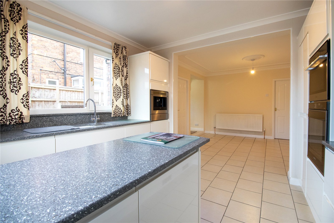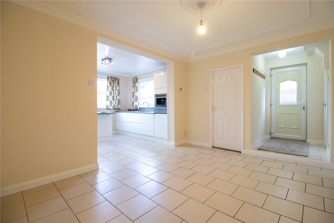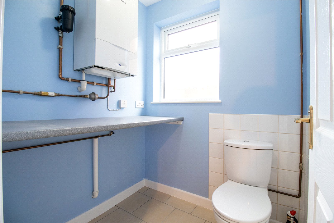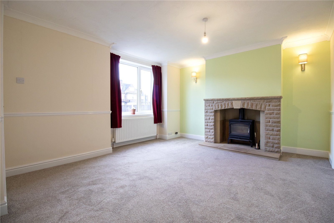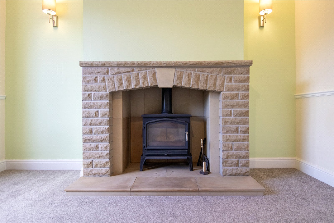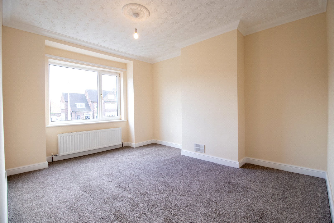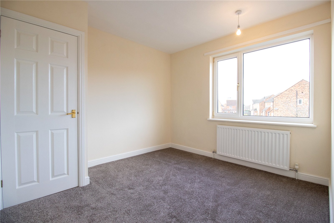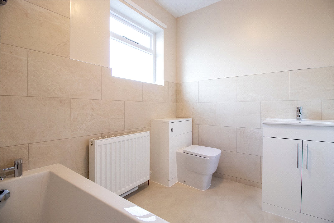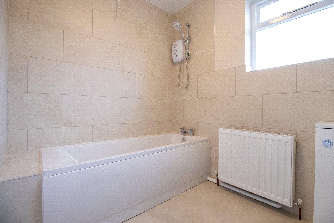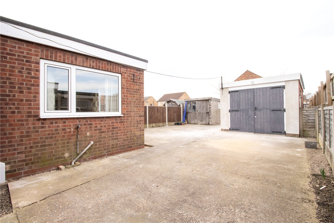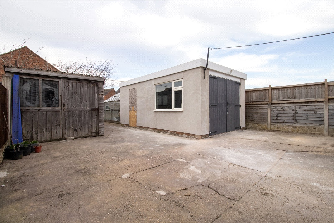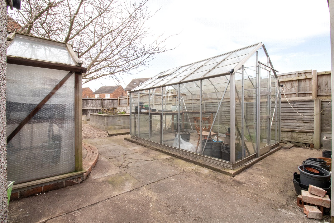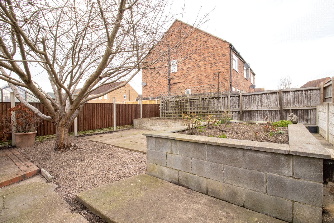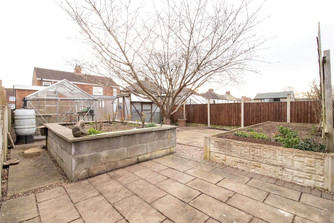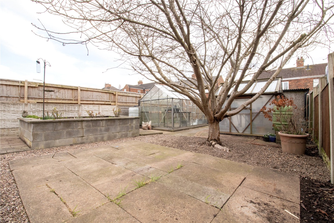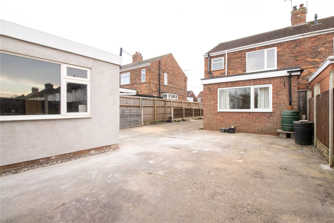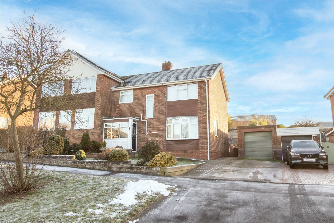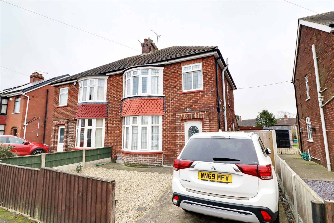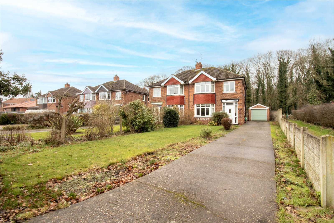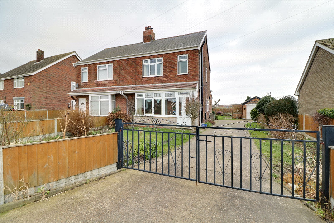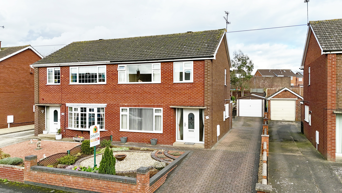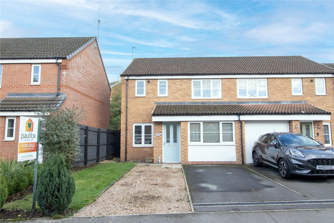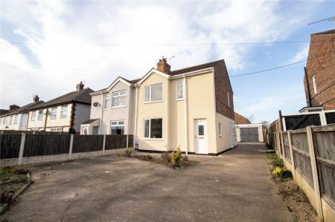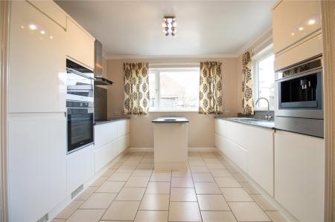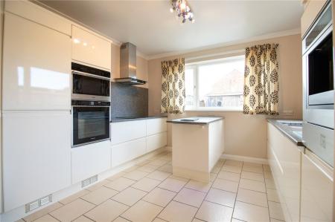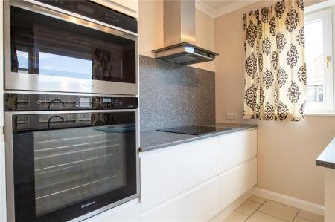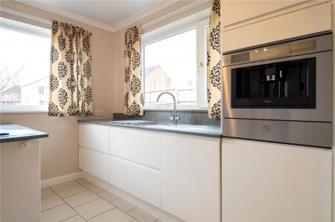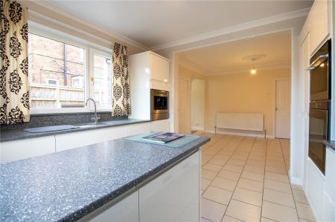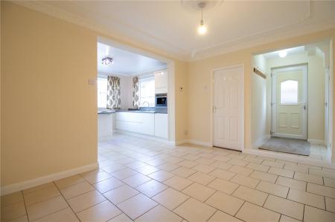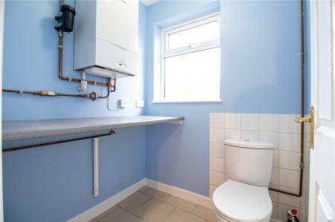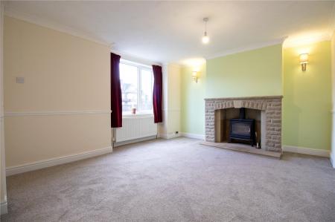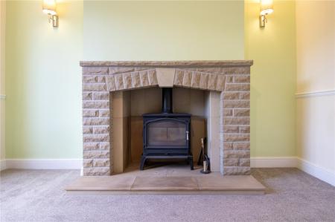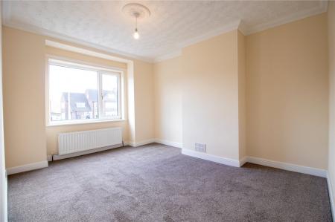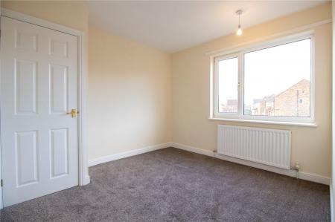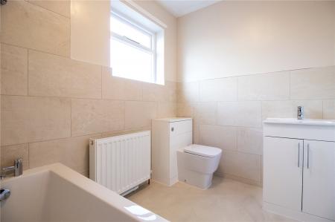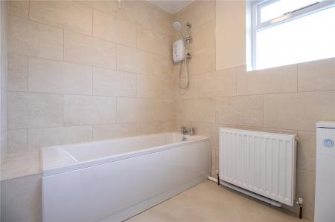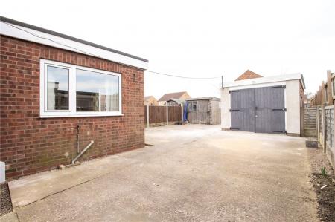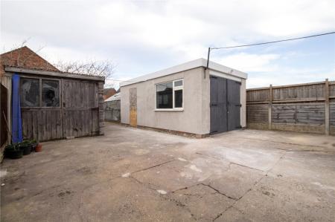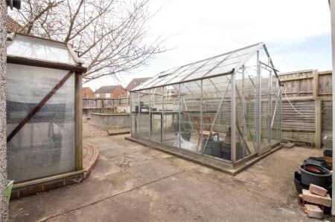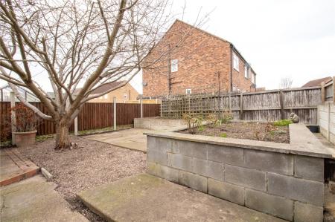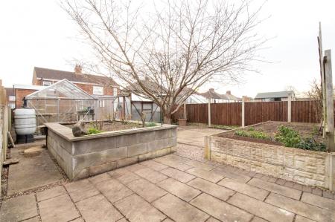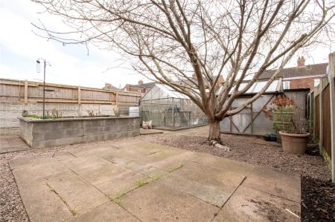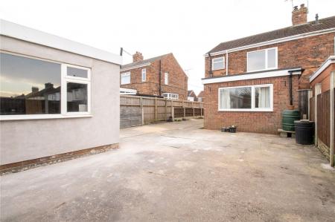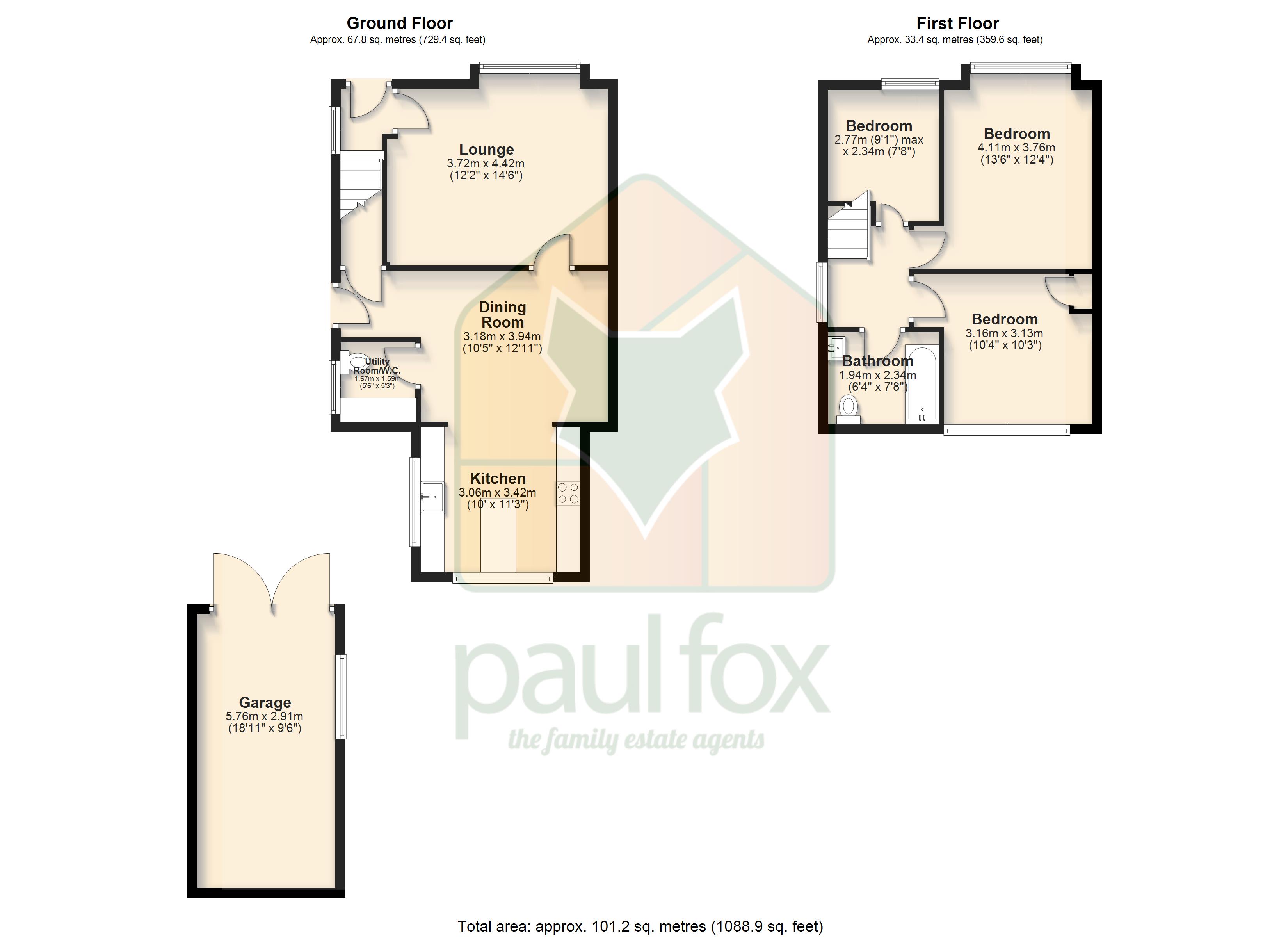- NO CHAIN
- SPACIOUS SEMI-DETACHED FAMILY HOME
- RECENTLY RENOVATED THROUGHOUT
- OPEN PLAN KITCHEN DINER WITH INTEGRAL APPLIANCES & LOUNGE WITH MULTI-FUEL STOVE
- UTILITY ROOM/W.C.
- THREE SIZEABLE BEDROOM
- STYLISH BATHROOM SUITE
- LOW MAINTENANCE REAR GARDEN WITH LARGE DETACHED GARAGE, TWO GREEN HOUSES & STORAGE SHED
3 Bedroom Semi-Detached House for sale in Lincolnshire
**NO CHAIN
**BEAUTIFULLY PRESENTED SEMI-DETACHED HOME
**MODERN THROUGHOUT
Recently renovated to a high standard, this beautifully presented semi-detached home has been meticulously maintained by the current owners. It offers a fantastic "turn-key" opportunity, ready for its new owners to move straight in and enjoy.
The property briefly comprises an inviting entrance hall, a spacious lounge featuring a cosy multi-fuel stove, and an open-plan kitchen/diner with integrated appliances, perfect for family gatherings and entertaining. The convenient utility room/ground floor W.C. add to the practicality of the home.
Upstairs, the first floor offers three generously sized bedrooms, all served by a modern family bathroom suite.
Externally, the property benefits from a driveway to the front, providing ample off-road parking, which extends down the side of the house to a detached garage. The rear garden is fully enclosed and low maintenance, featuring raised flower beds, a large garage, a useful storage shed, and two greenhouses�ideal for gardening enthusiasts.
Viewings are highly recommended to fully appreciate this charming and well-presented home.
Entrance Hall With a secure uPVC entrance door, a side uPVC double glazed window, stairs ahead rising to the first floor accommodation and an internal door giving access into;
Lounge 12'2" x 14'6" (3.7m x 4.42m). With a front uPVC double glazed window, central feature multi fuel stove with attractive York stone surrounding, both wall and ceiling mounted lighting, wall to ceiling coving, multiple electric socket points and TV aerial point.
Dining Room 10'5" x 12'11" (3.18m x 3.94m). With a side uPVC double glazed personnel door allowing access to the driveway, tiled flooring, attractive wall to ceiling decorative coving, an internal door allowing access to a cloakroom and flows directly into;
Open Plan Kitchen 10' x 11'3" (3.05m x 3.43m). Benefitting from dual aspect with rear and side uPVC double glazed windows, tiled flooring and attractive wall to ceiling decorative coving with central rosette around to main light. The kitchen enjoys attractive white high gloss wall, base and drawer units with a complementary countertop, built-in four ring induction hob with stainless steel extractor hood above, eye level oven, integrated microwave and integral coffee machine, sunked sink unit and drainer hot and cold mixer tap and integral fridge freezer and dishwasher.
Cloakroom/Utility Room 5'6" x 5'3" (1.68m x 1.6m). With a side uPVC double glazed window, tiled flooring, countertop space, wall mounted Worchester boiler and low flush WC.
First Floor Landing With side uPVC double glazed window and allows access to three bedrooms and the main family bathroom.
Master Bedroom 1 13'6" x 12'4" (4.11m x 3.76m). With a front uPVC double glazed window, wall to ceiling coving, carpeted floor and multiple electric socket points.
Rear Double Bedroom 2 10'4" x 10'3" (3.15m x 3.12m). With a rear uPVC double glazed window, multiple electric socket points and useful built-in storage cupboard.
Front Bedroom 3 9'1" x 7'8" (2.77m x 2.34m). With a front uPVC double glazed window, carpeted floors and electric socket points.
Main Family Bathroom 6'4" x 7'8" (1.93m x 2.34m). Being beautifully finished with a rear obscured uPVC double glazed window, part tiled walls, a three piece suite comprising a panelled bath with overhead power shower, a low flush WC and wash hand basin with vanity unit beneath.
Grounds The home has a mainly paved frontage providing off road parking that wraps around the side of the property that gives access to the detached brick built garage. The enclosed and reletively private rear garden is mainly paved for ease of maintenance, a pebbled section, paved area and raised beds with planted showers.
Outbuildings The property has the benefit of a large detached garage with power and lighting, useful storage shed and two greenhouses.
Property Ref: 899954_PFS250167
Similar Properties
Brankwell Crescent, Scunthorpe, Lincolnshire, DN17
3 Bedroom Semi-Detached House | £175,000
**HIGHLY REGARDED RESIDENTIAL LOCATION****THREE DOUBLE BEDROOMS****EXTENDED TO REAR** Charming 3-bedroom semi-detached h...
Peveril Avenue, Scunthorpe, Lincolnshire, DN17
3 Bedroom Semi-Detached House | £175,000
** NO UPWARD CHAIN ** LARGE PRIVATE GARDEN ** DETACHED GARAGE ** A highly sought after double bay-fronted semi-detached...
Scotter Road, Scunthorpe, Lincolnshire, DN15
3 Bedroom Semi-Detached House | £175,000
**NO CHAIN****TRADITIONAL BAY FRONTED SEMI-DETACHED HOME****GROUND FLOOR EXTENSION TO REAR**
High Street, Burringham, Scunthorpe, Lincolnshire, DN17
3 Bedroom Semi-Detached House | £179,950
** NO UPWARD CHAIN ** VILLAGE LOCATION ** EXTENDED TO THE REAR ** A traditional bay fronted semi-detached house situated...
Ottawa Road, Scunthorpe, Lincolnshire, DN17
3 Bedroom Semi-Detached House | £179,950
**BEAUTIFUL SEMI-DETACHED FAMILY HOME****SOUGHT AFTER LOCATION OF BOTTESFORD**
Brambling Way, Scunthorpe, Lincolnshire, DN16
3 Bedroom Semi-Detached House | Offers Over £180,000
**MODERN EN-SUITE & FAMILY BATHROOM****CONVERTED GARAGE INTO VERSATILE RECEPTION ROOM****POPULAR LAKESIDE LOCATION**This...
How much is your home worth?
Use our short form to request a valuation of your property.
Request a Valuation

