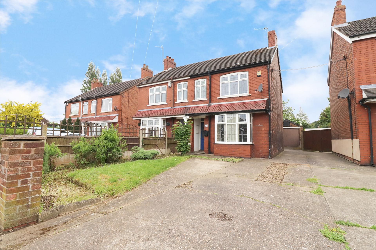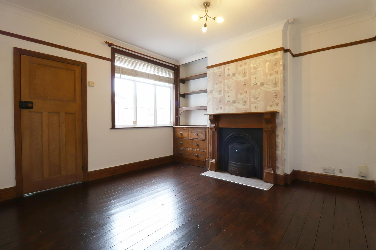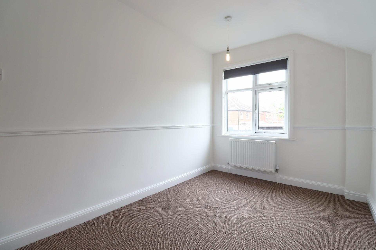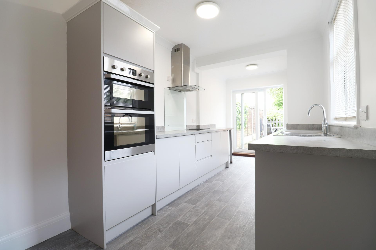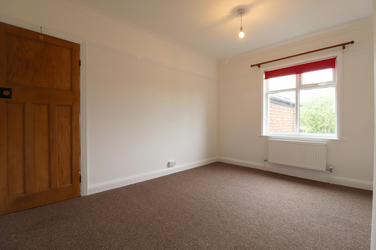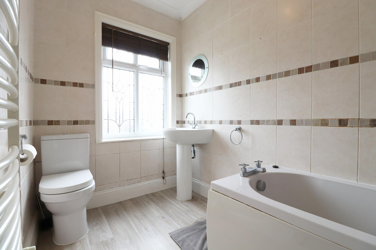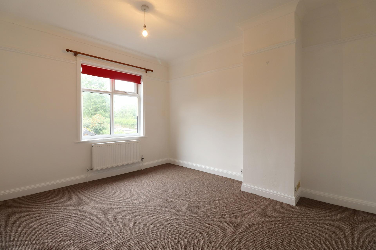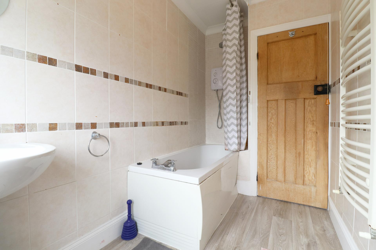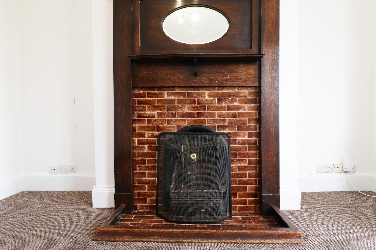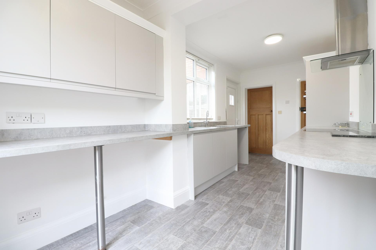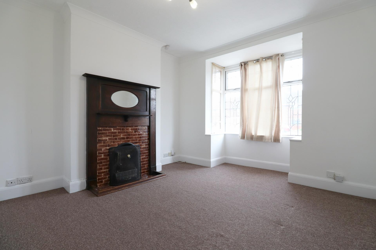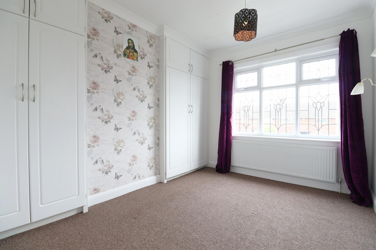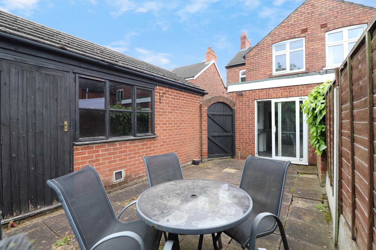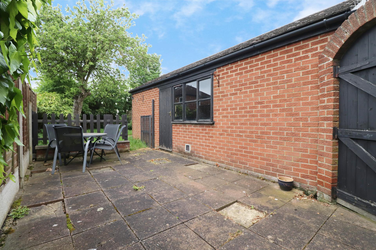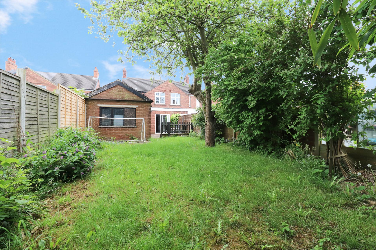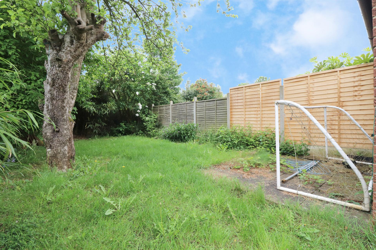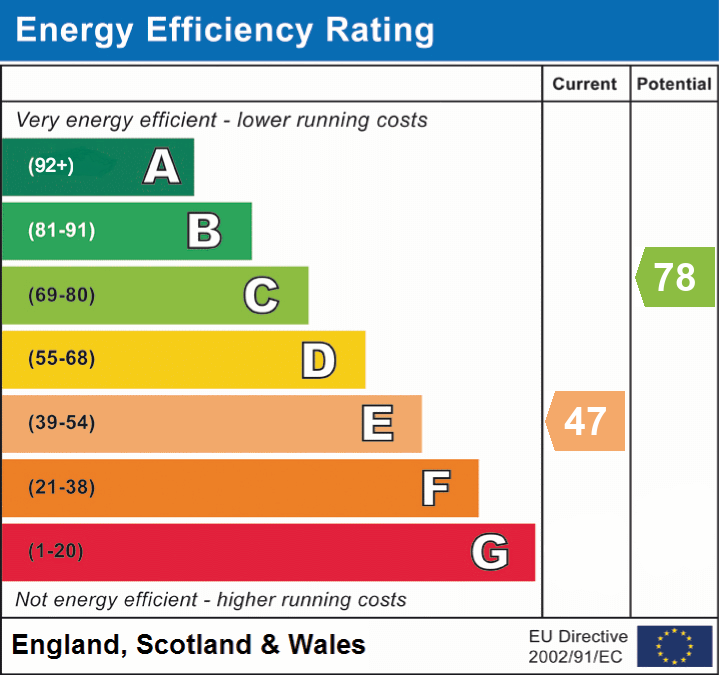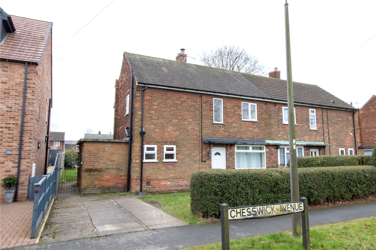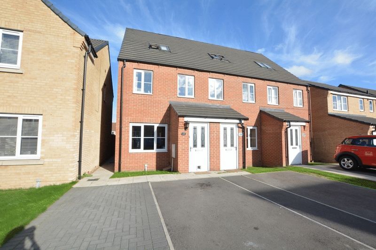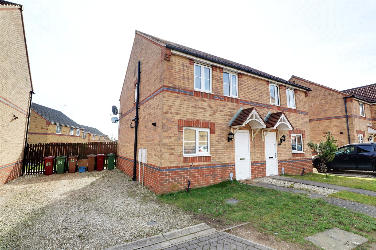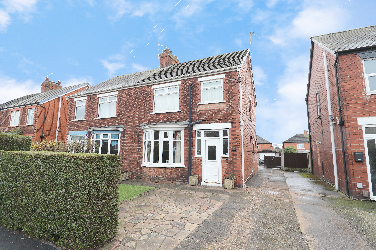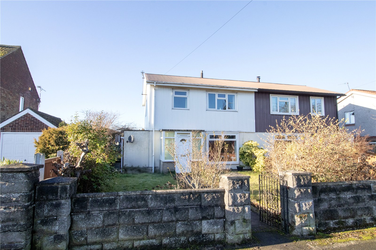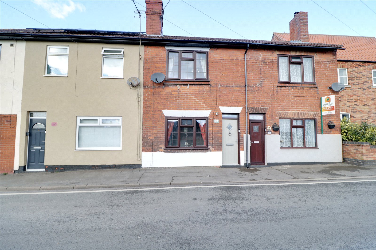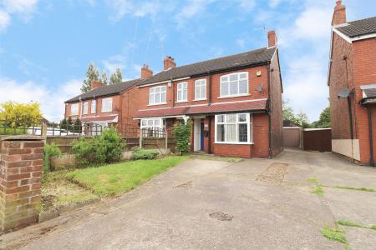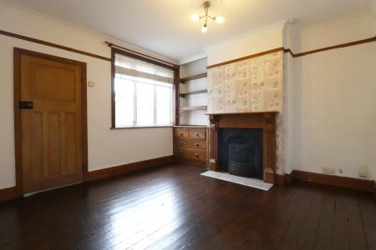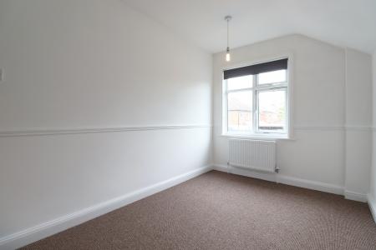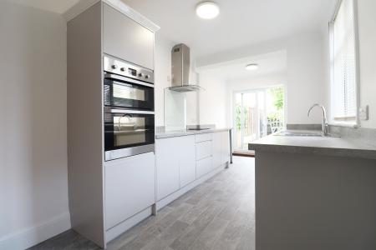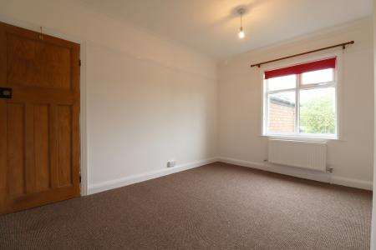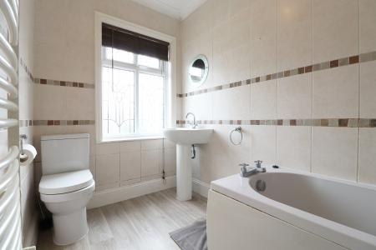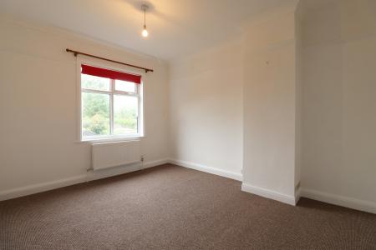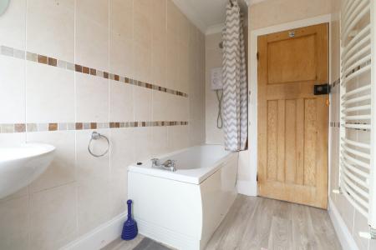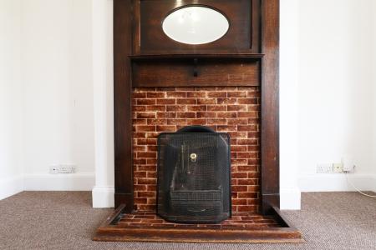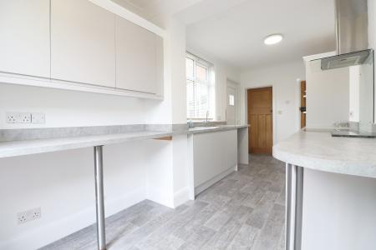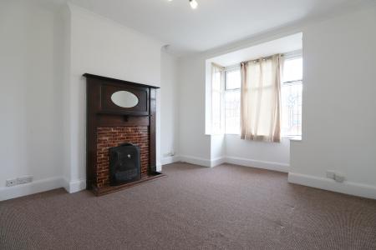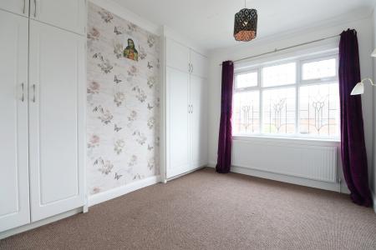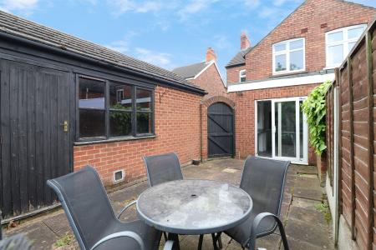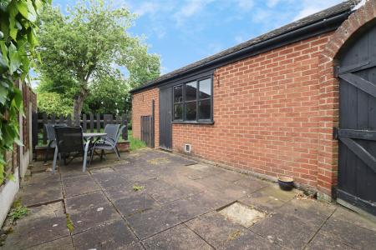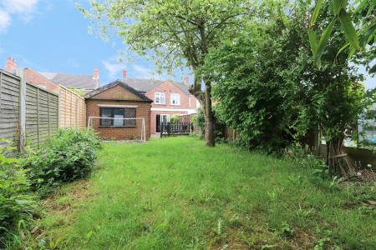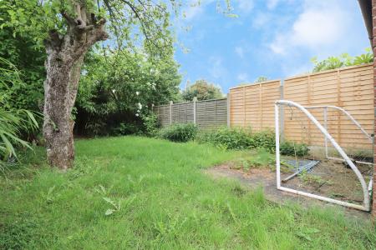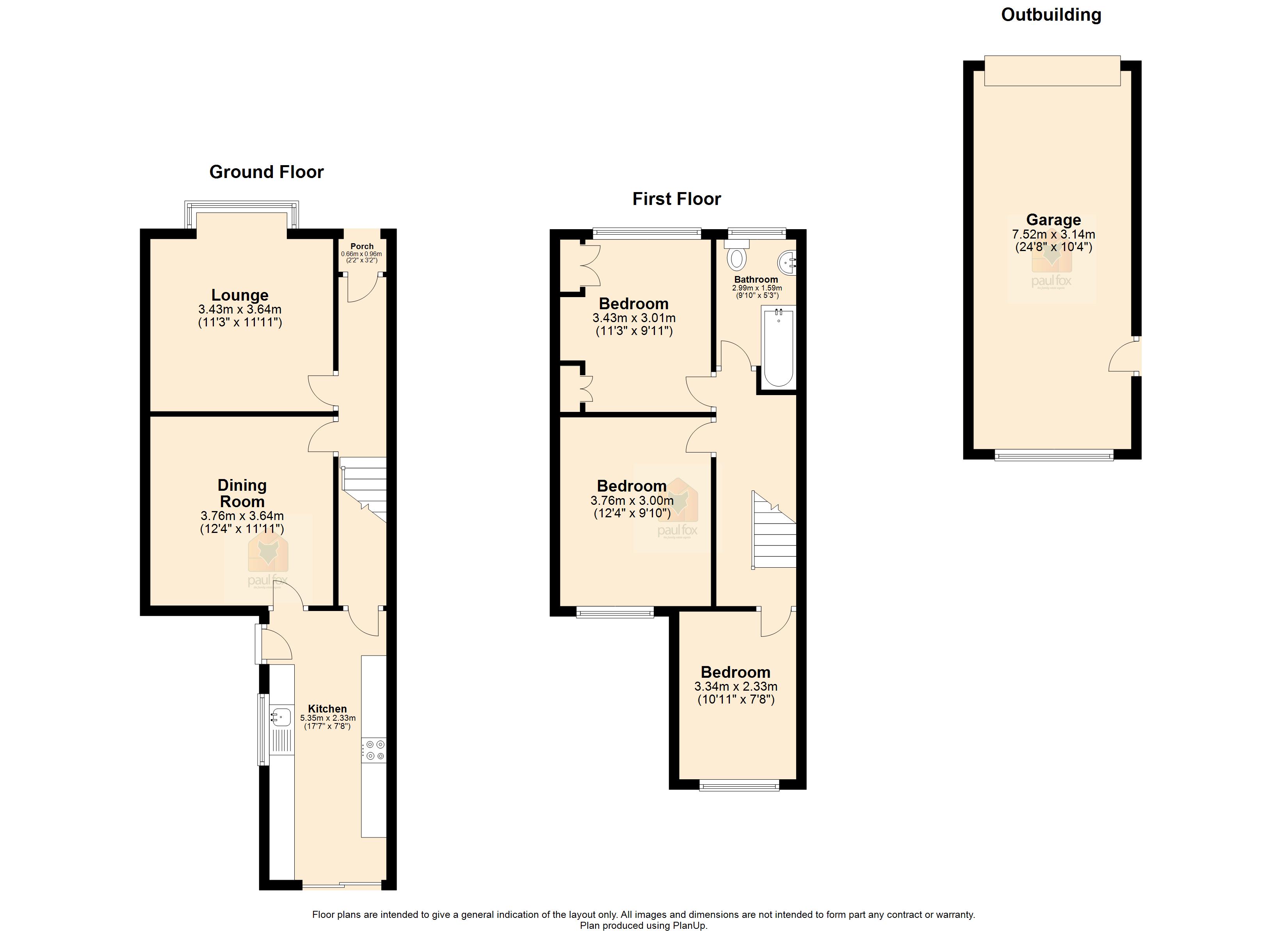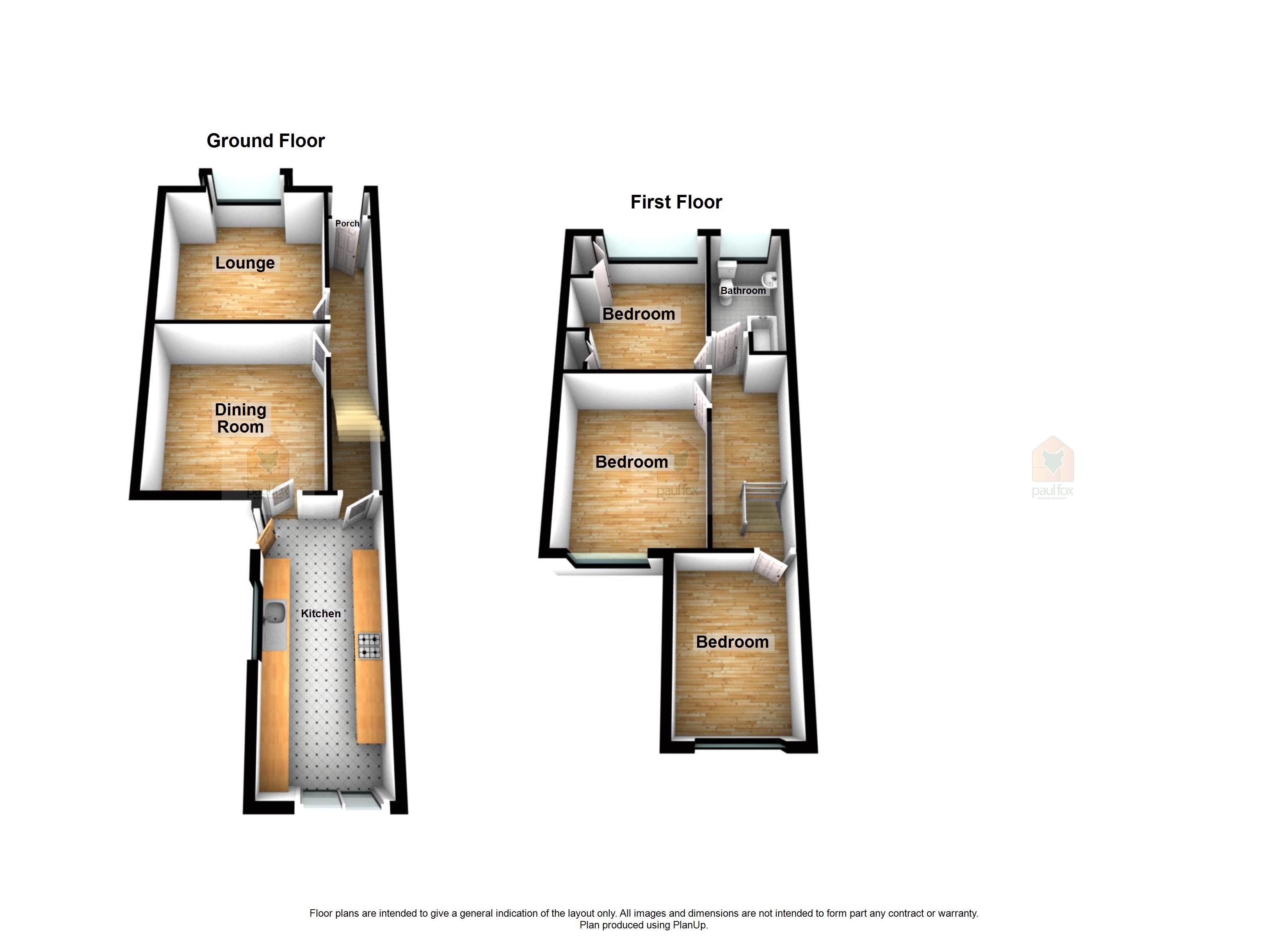- LOUNGE & DINING ROOM
- MODERN FITTED KITCHEN
- NO CHAIN
- OFF ROAD PARKING & DETACHED BRICK BUILT GARAGE
- POPULAR LOCATION
- PRIVATE REAR GARDEN
- SPACIOUS BEDROOMS
- WELL PRESENTED TRADITIONAL SEMI-DETACHED HOME
3 Bedroom Semi-Detached House for sale in Lincolnshire
** FOR SALE BY MODERN METHOD OF AUCTION
** NO CHAIN
** TRADITIONAL SEMI-DETACHED FAMILY HOME
** 3 BEDROOMS, 2 RECEPTION ROOMS
This well presented home is being sold with no forwarding chain and would be ready for someone to move straight into. The home briefly comprises an entrance hall, lounge, dining room and modern fitted breakfasting kitchen to the ground floor. The first floor offers three spacious bedrooms serviced by a family bathroom suite. Externally the home has plenty of off road parking to the front with the drive wrapping around the home leading to the detached brick built garage. The rear garden is fully enclosed and private being mainly laid to lawn with a paved patio entertaining area. Viewings are highly recommended!
This property is for sale by the Modern Method of Auction which is not to be confused with traditional auction. The Modern Method of Auction is a flexible buyer friendly method of purchase. We do not require the purchaser to exchange contracts immediately, however from the date the Draft Contract is received by the buyers solicitor, the buyer is given 56 days in which to complete the transaction, with the aim being to exchange contracts within the first 28 days. Allowing the additional time to exchange on the property means interested parties can proceed with traditional residential finance. Upon close of a successful auction or if the vendor accepts an offer during the auction, the buyer will be required to make payment of a non-refundable Reservation Fee of 4.5% to a minimum of �6,600.00 including VAT 4.5% of the final agreed sale price including VAT. This is subject to a minimum payment of �6,600.00 including VAT. which secures the transaction and takes the property off the market. Fees paid to the Auctioneer may be considered as part of the chargeable consideration for the property and be included in the calculation for stamp duty liability. Further clarification on this must be sought from your legal representative. The buyer will be required to sign an Acknowledgement of Reservation form to confirm acceptance of terms prior to solicitors being instructed. Copies of the Reservation from and all terms and conditions can be found in the Buyer Information Pack which can be downloaded for free from the auction section of our website or requested from our Auction Department. Please note this property is subject to an undisclosed reserve price which is generally no more than 10% in excess of the Starting Bid, both the Starting Bid and reserve price can be subject to change. Terms and conditions apply to the Modern Method of Auction, which is operated by Northern Lincolnshire Property Auction powered by IAM Sold. Reservation Fee is in addition to the final negotiated selling price.**
Porch 2'2" x 3'2" (0.66m x 0.97m). With a door leading through to;
Entrance Hall With a staircase leading to the first floor and doors off to;
Lounge 11'3" x 11'11" (3.43m x 3.63m). Enjoying a box bay uPVC double glazed window, central feature fireplace, TV point and wall to ceiling coving.
Dining Area 12'4" x 11'11" (3.76m x 3.63m). Enjoying rear uPVC double glazed window, internal solid wood door leading to the kitchen, central feature fireplace with solid wood ornate, wall to ceiling decorative coving, dado rail, solid wood feature flooring and TV point.
Modern Fitted Kitchen 18'2" x 7'8" (5.54m x 2.34m). Enjoying side uPVC double glazed window and uPVC sliding doors allowing access to the rear garden, under stairs storage cupboard. The kitchen enjoys an extensive range of wall, base and drawer units finished in a matt grey with handles, complementary boxed edge counter top, built in 4-ring induction hob, eye level oven and grill, stainless steel sink unit and drainer, space and plumbing for appliances, attractive tiled effect vinyl flooring and brushed stainless steel extractor fan.
First Floor Landing With doors off to;
Front Double Bedroom 1 11'3" x 9'11" (3.43m x 3.02m). With a front uPVC double glazed window, wall to ceiling coving and built-in wardrobes.
Rear Double Bedroom 2 12'4" x 9'10" (3.76m x 3m). Enjoys a rear uPVC double glazed window and wall to ceiling coving.
Rear Bedroom 3 10'11" x 7'8" (3.33m x 2.34m). Enjoys a rear uPVC double glazed window.
Main Family Bathroom 9'10" x 5'3" (3m x 1.6m). Enjoying front uPVC double glazed window, fully tiled walls, wood effect vinyl flooring, wash hand basin, low flush WC and bath with overhead power shower, heated towel rail, ventilation point and wall to ceiling coving.
Grounds The home resides behind a small walled boundary leading onto a lawned frontage with the drive providing ample off road parking for numerous vehicles and the drive leads down the side of the property allowing attached to the garage. The rear garden enjoys a paved patio area and leads onto a generous sized laid to lawn section with a variety of mature trees, shrubs and bordering.
Important Information
- This is a Freehold property.
Property Ref: 899954_PFA240606
Similar Properties
Chesswick Avenue, Keadby, Scunthorpe, Lincolnshire, DN17
3 Bedroom Semi-Detached House | Offers in excess of £130,000
**NO CHAIN****IDEAL INVESTMENT OPPORTUNITY OR FIRST TIME BUY****GREAT LOCATION****GENEROUS REAR GARDEN**
Plover Way, Scunthorpe, Lincolnshire, DN16
3 Bedroom End of Terrace House | Guide Price £130,000
** MODERN METHOD OF AUCTION** 3 DOUBLE BEDROOMS ** ACCOMMODATION OVER 3 FLOORS
Connaught Road, Scunthorpe, Lincolnshire, DN15
3 Bedroom Semi-Detached House | £130,000
** NO UPWARD CHAIN ** PERFECT FIRST TIME BUY or INVESTMENT OPPORTUNITY ** A modern semi-detached house within a sought a...
Stockshill Road, Scunthorpe, Lincolnshire, DN16
3 Bedroom Semi-Detached House | £135,000
**TRADITIONAL BAY FRONTED SEMI-DETACHED HOME****WELL PRESENTED THROUGHOUT**
Messingham Road, Scunthorpe, Lincolnshire, DN17
3 Bedroom Semi-Detached House | Offers in region of £135,000
**SPACIOUS SEMI-DETACHED FAMILY HOME****GENEROUS PRIVATE REAR GARDEN****AMPLE OFF ROAD PARKING & GARAGE**
High Street, Burringham, Scunthorpe, Lincolnshire, DN17
2 Bedroom Terraced House | £135,000
** 2 BEDROOM TRADITIONAL TERRACE** IDEAL FIRST TIME BUY ** BEAUTIFULLY PRESENTED ACCOMMODATION THROUGHOUT ** EXTENDED TO...
How much is your home worth?
Use our short form to request a valuation of your property.
Request a Valuation

