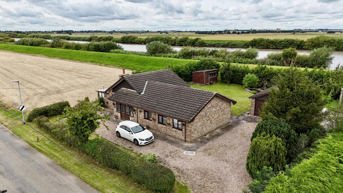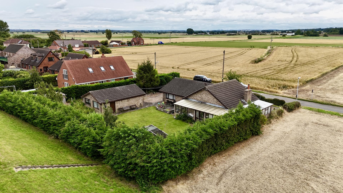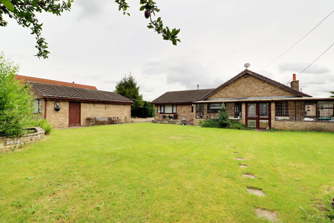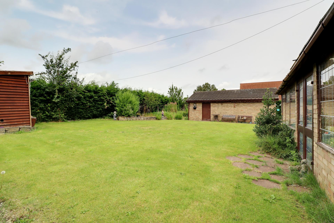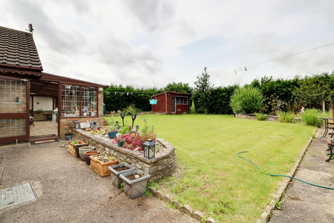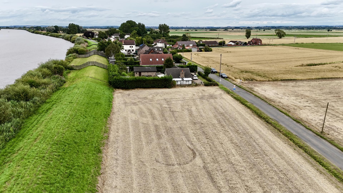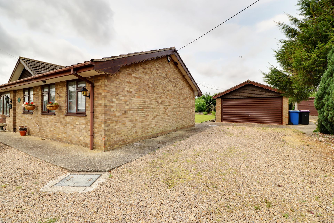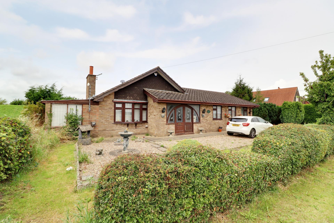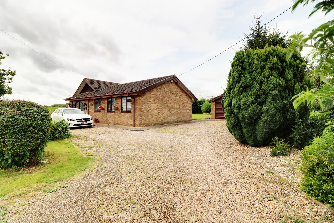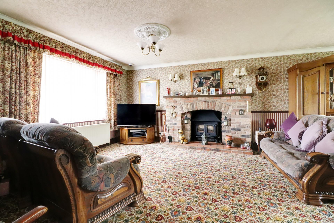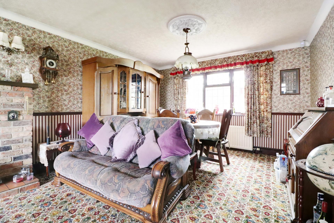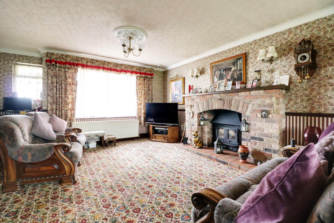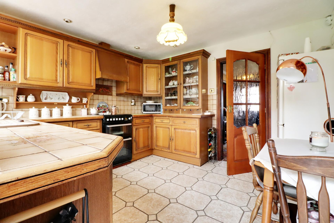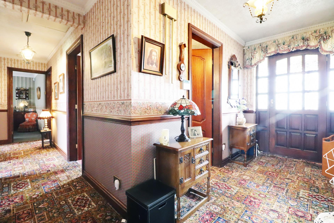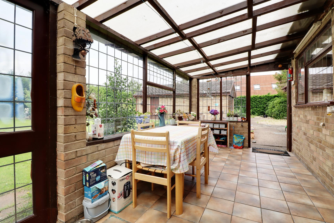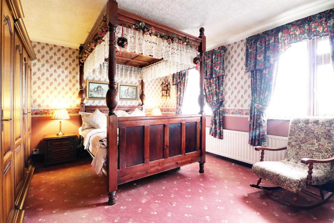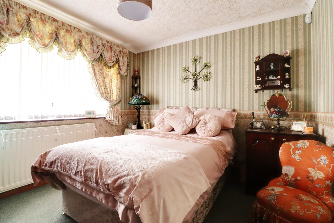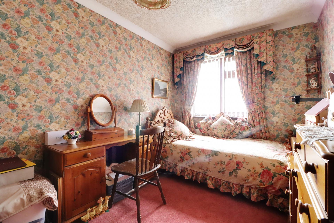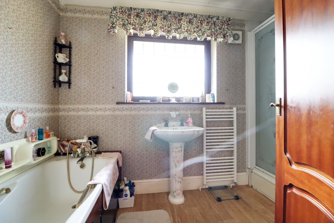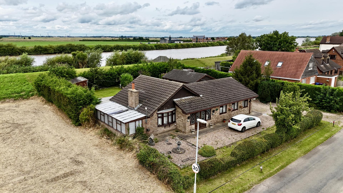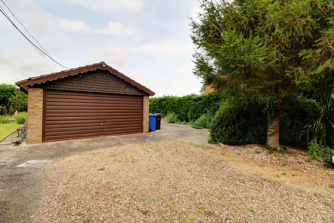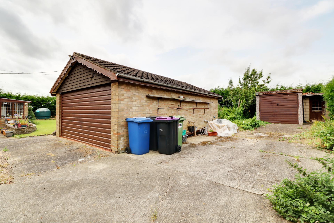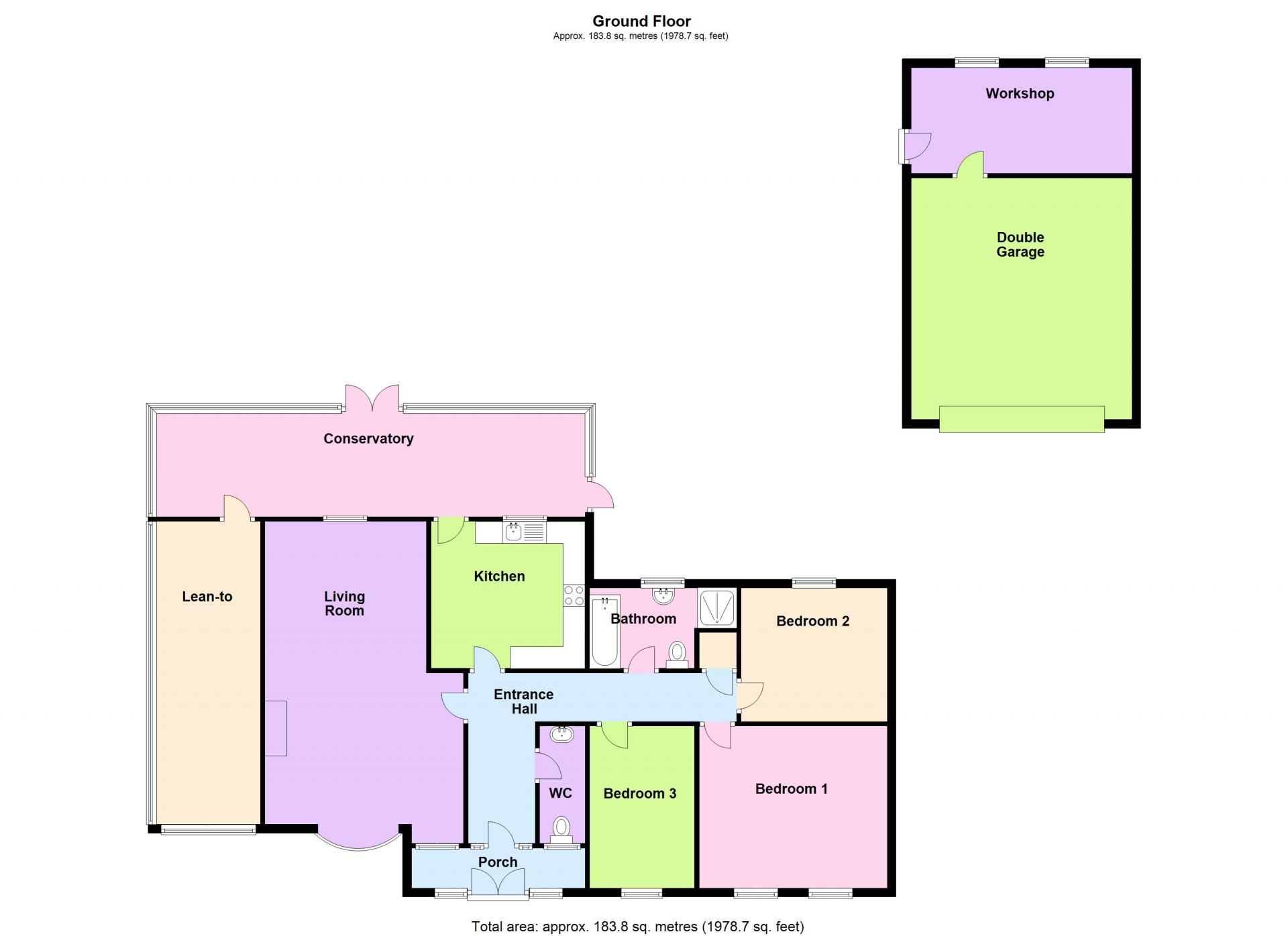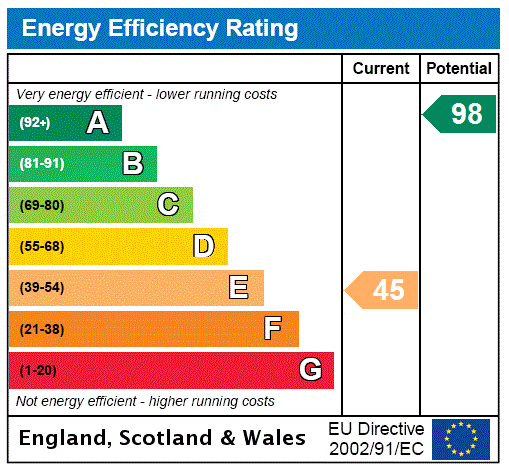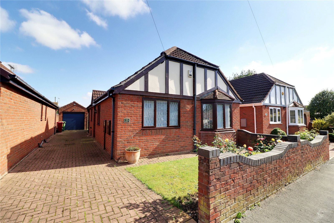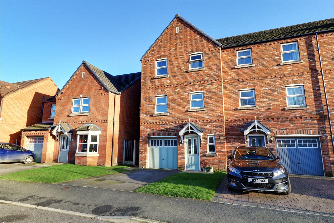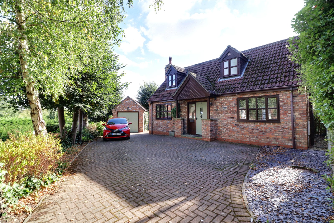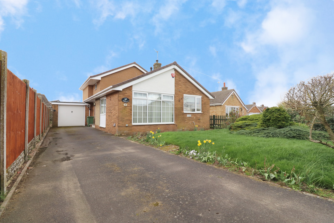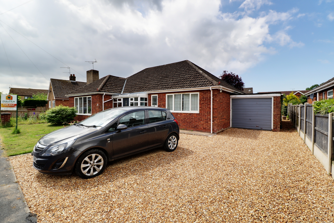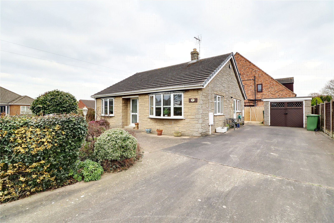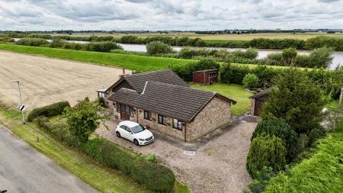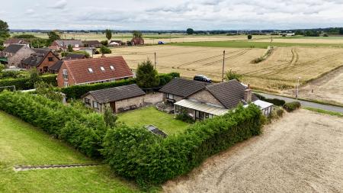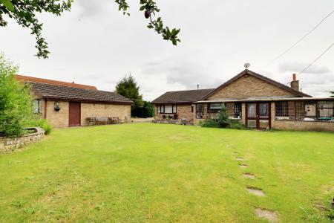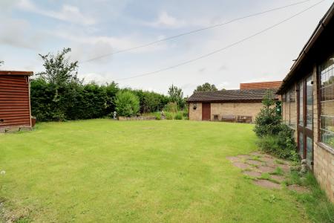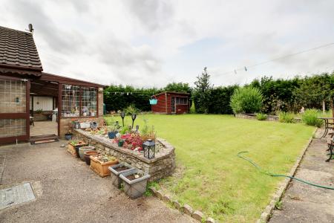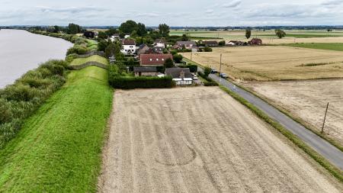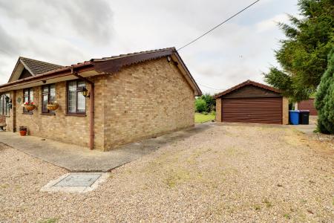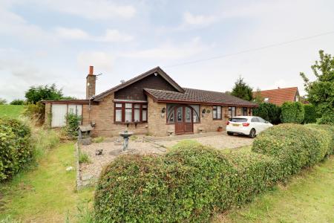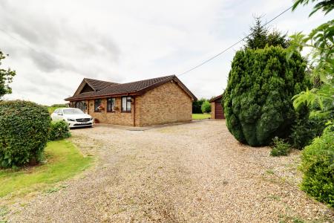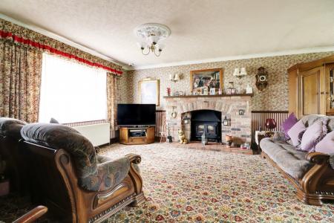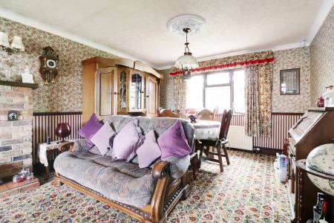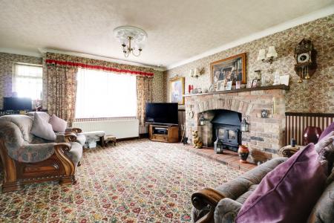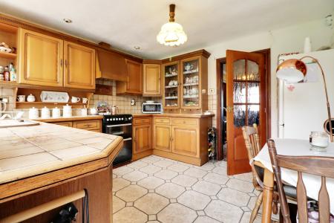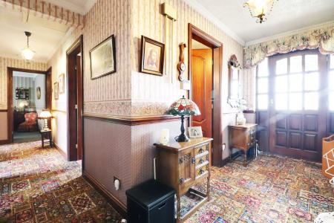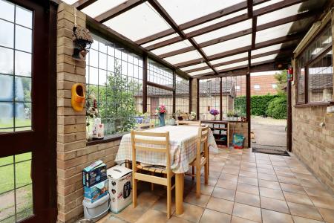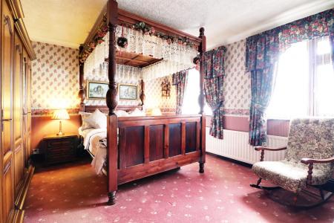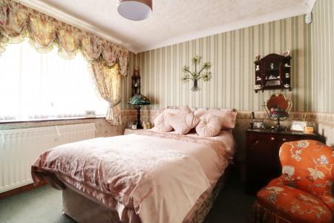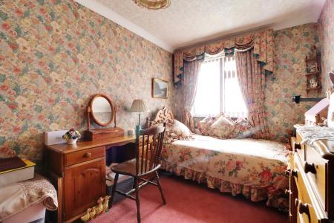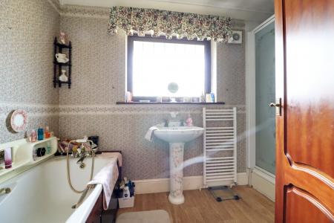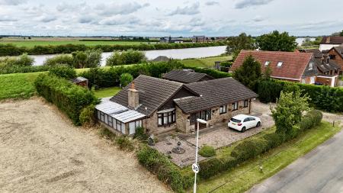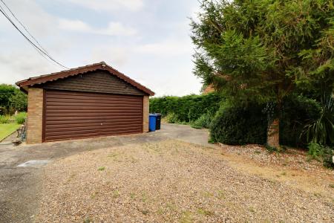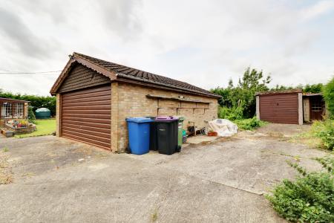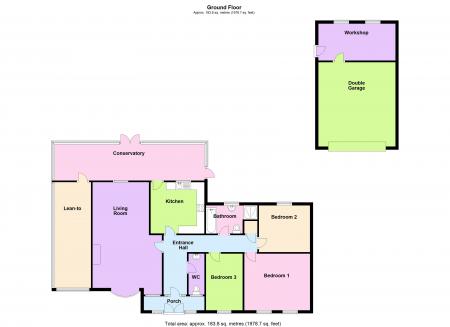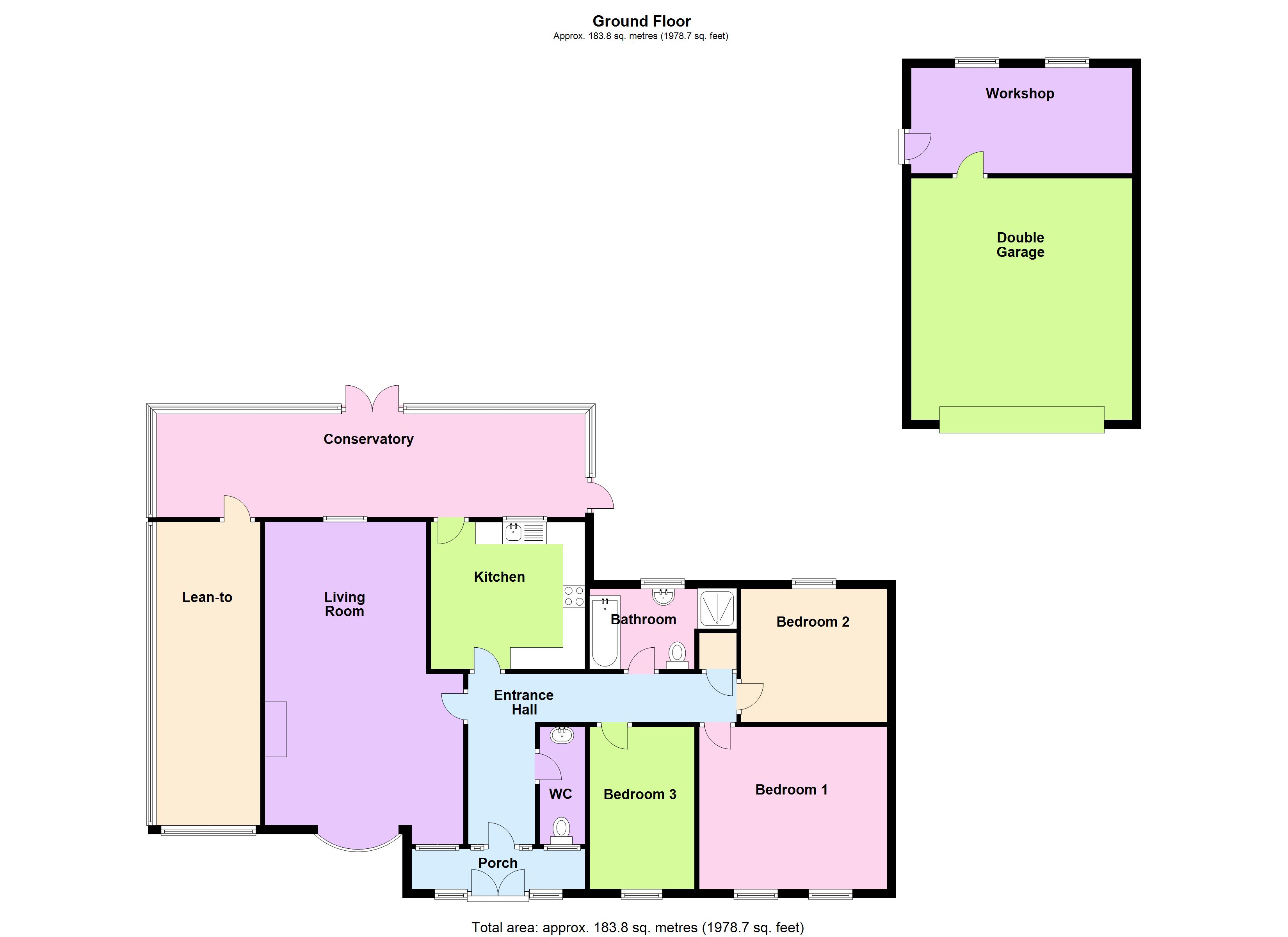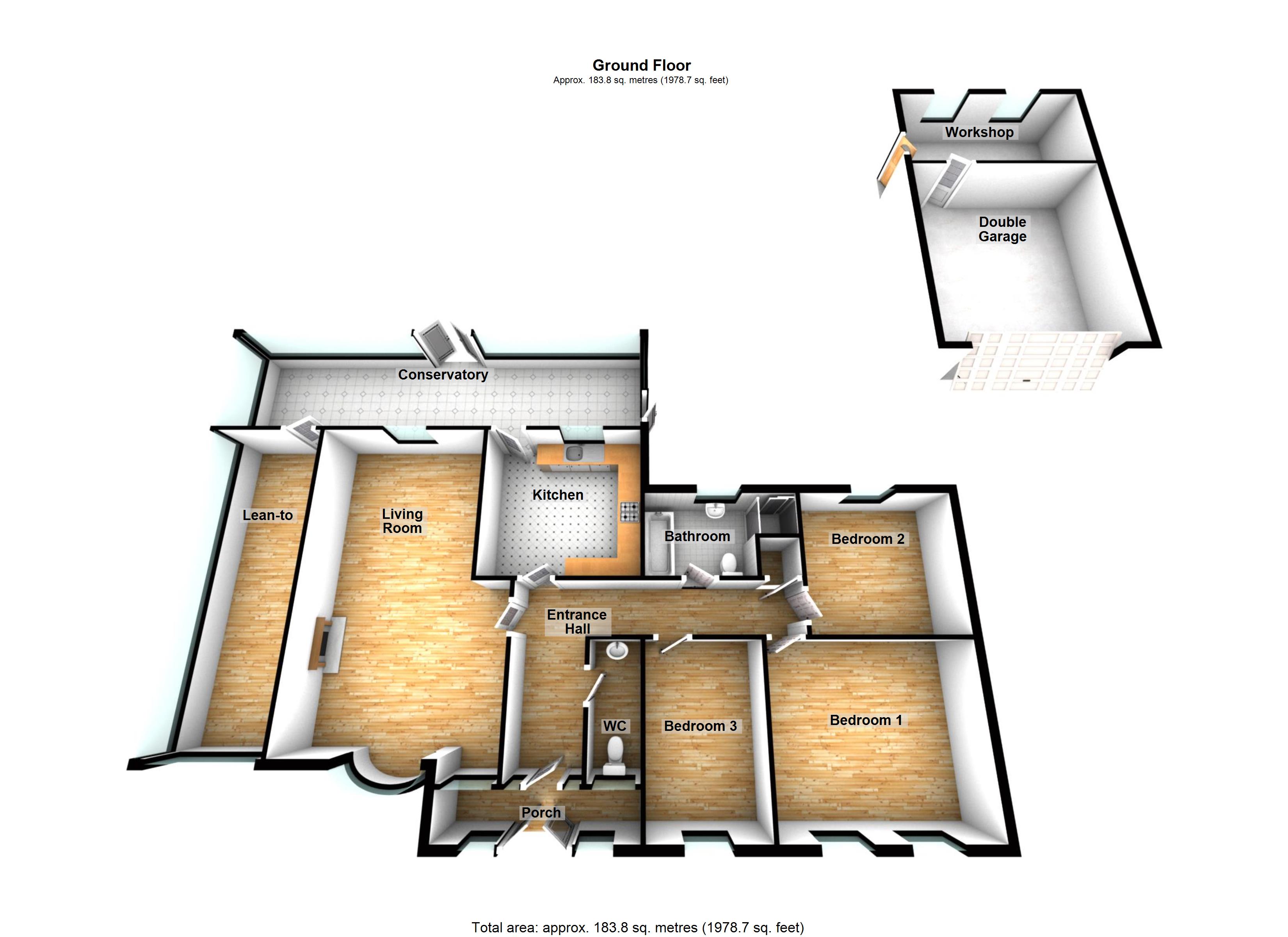- 3 BEDROOMS
- ATTRACTIVE INDIVIDUAL DETACHED BUNGALOW
- LARGE GARDENS INCLUDING DOUBLE AND SINGLE GARAGES
- PLEASANT SEMI RURAL SETTING EDGE OF VILLAGE
- POTENTIAL SCOPE FOR SOME UPGRADING
- VIEWS TO OPEN COUNTRYSIDE AND RIVER TRENT
3 Bedroom Apartment for sale in Lincolnshire
Enjoying the most pleasant and idyllic position with fine views over open countryside and backing onto the eastern banks of the River Trent, this is a fine individual and detached bungalow standing in excellent sized gardens including double and single Garaging facilities. Built we believe around the early 1970's the bungalow provides well planned living accommodation which would appeal to a variety of purchasers with features to note including a spacious through Lounge and Dining area, attractive oak style fitted Kitchen, large Conservatory, 3 excellent Bedrooms and Bathroom with separate shower cubicle. Some potential and scope exists for some upgrading and the sale offers an ideal opportunity for a purchaser to acquire a most attractive bungalow in this very pleasant semi-rural setting on the edge of this small hamlet of Susworth. Susworth lies on the east bank of the River Trent some 3 miles west from the neighbouring much larger village of Scotter and the nearest large towns of Gainsborough approximately 7 miles south and Scunthorpe 7 miles to the north east. Both towns offer an excellent range of general amenities and facilities. Scotter is within short driving distance and provides Local Schooling, several Public Houses, local Co-op store and Doctors Surgery.Note: Personal Declaration - the seller works for Paul Fox Estate Agents
Enjoying the most pleasant and idyllic position with fine views over open countryside and backing onto the eastern banks of the River Trent, this is a fine individual and detached bungalow standing in excellent sized gardens including double and single Garaging facilities. Built we believe around the early 1970's the bungalow provides well planned living accommodation which would appeal to a variety of purchasers with features to note including a spacious through Lounge and Dining area, attractive oak style fitted Kitchen, large Conservatory, 3 excellent Bedrooms and Bathroom with separate shower cubicle. Some potential and scope exists for some upgrading and the sale offers an ideal opportunity for a purchaser to acquire a most attractive bungalow in this very pleasant semi-rural setting on the edge of this small hamlet of Susworth. Susworth lies on the east bank of the River Trent some 3 miles west from the neighbouring much larger village of Scotter and the nearest large towns of Gainsborough approximately 7 miles south and Scunthorpe 7 miles to the north east. Both towns offer an excellent range of general amenities and facilities. Scotter is within short driving distance and provides Local Schooling, several Public Houses, local Co-op store and Doctors Surgery.
FRONT STORM PORCH 13'2" x 3' (4.01m x 0.91m). With double opening arched top entrance door with inset leaded glazing and matching adjoining side lights, ceramic tiled floor and leading through to;
ENTRANCE HALL 5' x 12'9" (1.52m x 3.89m). With a part multi-paned hardwood entrance door, inset hammered glass and adjoining side lights, cornicing to the ceiling, dado railing and access to the roof space.
CLOAKROOM 3'5" x 8'9" (1.04m x 2.67m). With matching suite in champagne colour comprising of a low flush WC, oval shaped vanity wash hand basin with vanity cupboards beneath, coved moulding to the ceiling and extractor.
SPACIOUS THROUGH LOUNGE DINING AREA 14'9" x 22'8" (4.5m x 6.9m). With front mahogany style uPVC hermetically sealed leaded bow window, coved moulding to the ceiling, twin light centre pieces, handsome brick built fireplace with slightly raised quarry tiled hearth and set in a brick arched recess, multi fuel log burner, TV point, two double wall light points and a part multi-paned door leads through to the Reception Hall.
BREAKFASTING KITCHEN 11'6" x 10'11" (3.5m x 3.33m). Being attractively fitted with a range of matching high and low level oak style fitted kitchen units with corner leaded display cabinet, inset two tone single drainer sink unit with mixer tap block, tiled worktop surfaces with oak edge style trim and matching part tiled walls, space for a cooker with a projecting extractor unit above, part multi-paned door leads through to the reception hall, ceramic tiled floor, timber panelling to one wall, rear leaded window overlooking the conservatory and a split stable type part multi-paned entrance door leads through to a large conservatory.
LARGE CONSERVATORY 32'10" x 7'7" (10m x 2.3m). With side and rear leaded entrance doors, matching adjoining leaded windows, double sealed "lean to" roof, ceramic tiled floor, radiator and a part glazed door leads through to;
SIDE LEAN-TO 7'9" x 23'2" (2.36m x 7.06m). With Perspex "lean to" roof, leaded windows, oil fired central heating boiler (previously used as a kitchen garden for the growing of herbs).
FRONT DOUBLE BEDROOM 1 14' x 12'1" (4.27m x 3.68m). With twin front mahogany style uPVC hermetically sealed double glazed windows and coved moulding to the ceiling.
REAR DOUBLE BEDROOM 2 10'11" x 9'11" (3.33m x 3.02m). With rear mahogany style uPVC hermetically sealed double glazed window, coved moulding to the ceiling and light centre piece.
GOOD SIZED FRONT BEDROOM 3 7'10" x 12'1" (2.4m x 3.68m). With front uPVC mahogany style uPVC hermetically sealed double glazed window, coved moulding to the ceiling and light centre piece.
BATHROOM 7'10" x 5'11" (2.4m x 1.8m). With heritage style suite in white with inset floor pattern comprising a low flush WC, pedestal wash hand basin, panelled bath with vanity bar, mixer tap with shower attachment, rear mahogany style uPVC hermetically sealed double glazed leaded window, coved moulding and artex finish to the ceiling and recessed shower cubicle with tray in white and fully tiled walls.
GROUNDS The bungalow stands in generous sized gardens enjoying a broad frontage to East Ferry Road with fine views over open countryside towards Laughton Forest. A sweeping pebbled driveway leads along the north side of the bungalow onto the garaging and the driveway extends towards the single garage and there is ample space for parking of numerous vehicles including caravan/boat/motorhome etc. The driveway extends across the front garden and is fringed by lawned area and hedge row. The spacious west facing rear gardens are mostly laid to lawn and there are a variety of shrubs, bushes and mature conifers defining the boundaries and the gardens adjoin the riverbank of the River Trent.
OUTBUILDINGS There is a small detached pre cast concrete single garage and a concrete block built fuel store and a detached double Garage measuring 5m x 5.5m (16' 5" x 18' 1") detached double garage built in brickwork with an interlocking concrete tiled pitched main roof, up and over door to the driveway, light and power points and leading through to a rear Workshop/Garden Store measuring 5m x 2.4m (16' 5" x 7' 10"). With plumbing for an automatic washing machine, light and power points including fluorescent strip lighting.
Important Information
- This is a Freehold property.
Property Ref: 12887_PFA240393
Similar Properties
Greengate, Epworth, Doncaster, Lincolnshire, DN9
3 Bedroom Apartment | £280,000
** NO UPWARD CHAIN ** IMMACULATE THROUGHOUT ** TOWN CENTRE LOCATION ** A superbly presented modern detached bungalow bei...
Harris Gardens, Epworth, Doncaster, Lincolnshire, DN9
4 Bedroom End of Terrace House | £280,000
** NEWLY FITTED KITCHEN ** A deceptively spacious modern end-town house located within a well regarded development offer...
Rectory Croft, High Street, Wroot, Doncaster, Lincolnshire, DN9
3 Bedroom Apartment | Offers in region of £279,000
** NO UPWARD CHAIN ** A charming modern chalet style detached bungalow of a traditional design being peacefully position...
Cove Road, Westwoodside, Doncaster, DN9
5 Bedroom Detached House | Offers Over £285,000
**STAR BUY**REDUCED FOR A QUICK SALE **NO CHAIN****SPACIOUS DETACHED VERSATILE FAMILY HOME**Located in the ever popular...
Ash Tree Drive, Haxey, Lincolnshire, DN9
3 Bedroom Apartment | £285,000
** NO UPWARD ON CHAIN ** 3 DOUBLE BEDROOMS ** A fine traditional detached bungalow within a well regarded residential ar...
Greengate, Epworth, Doncaster, Lincolnshire, DN9
3 Bedroom Apartment | £285,000
REDUCED ** 3 DOUBLE BEDROOMS ** NO UPWARD CHAIN ** A highly desirable traditional detached bungalow offering deceptively...
How much is your home worth?
Use our short form to request a valuation of your property.
Request a Valuation

