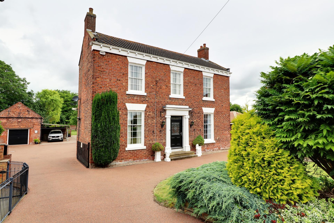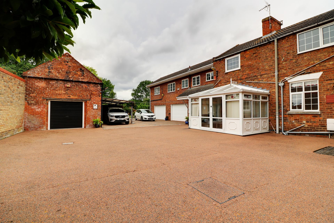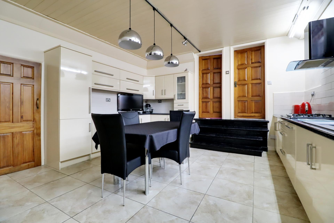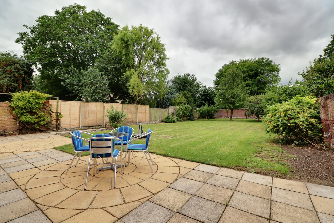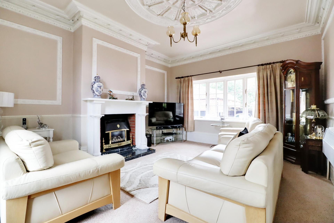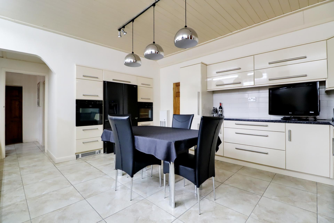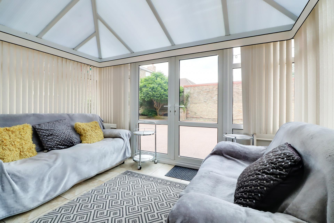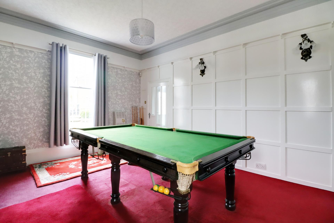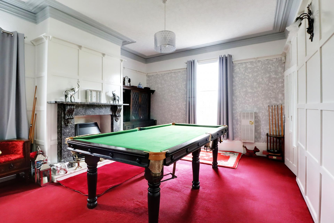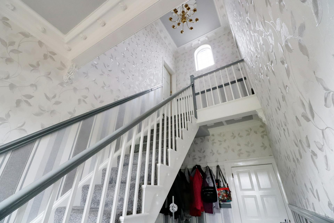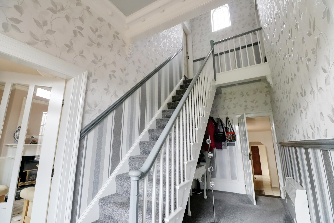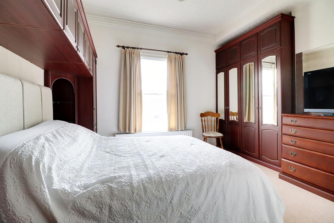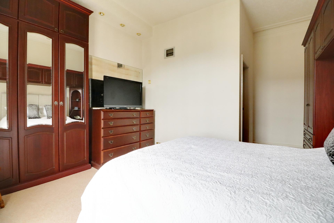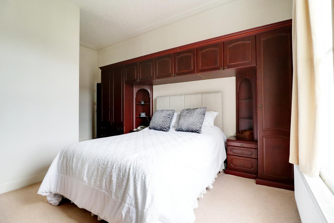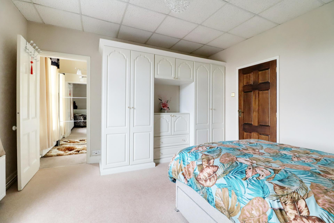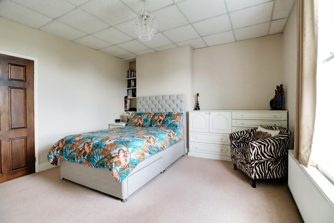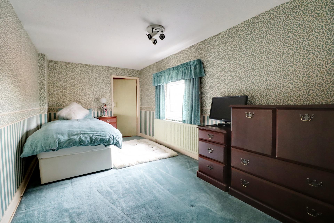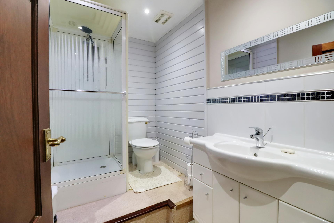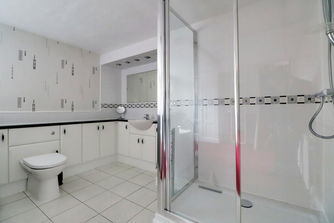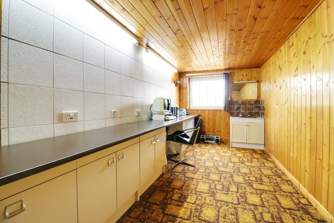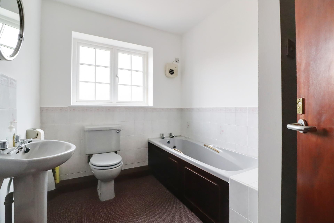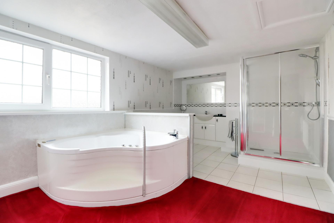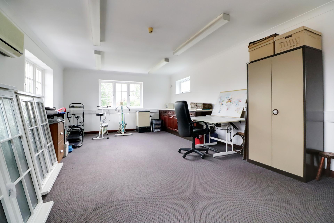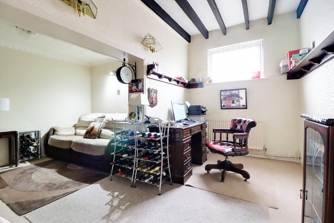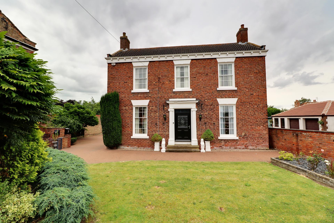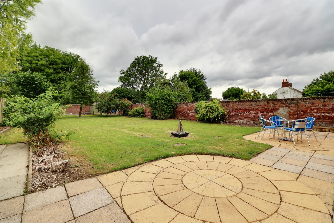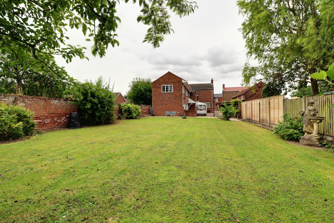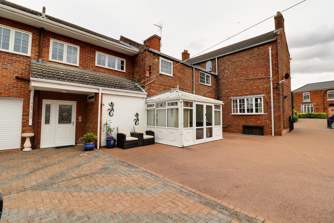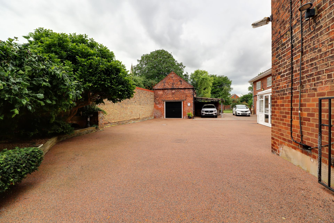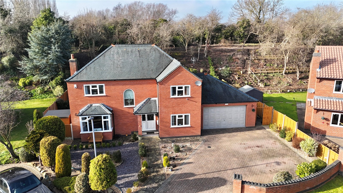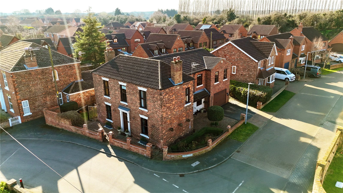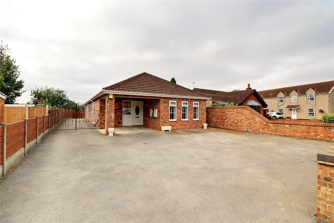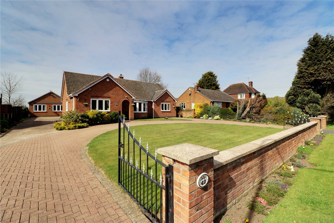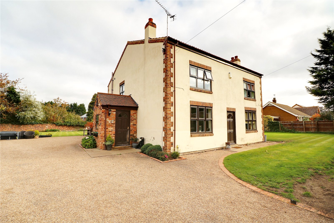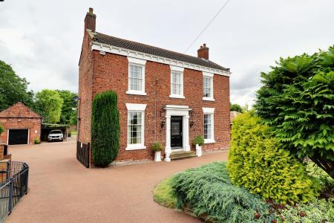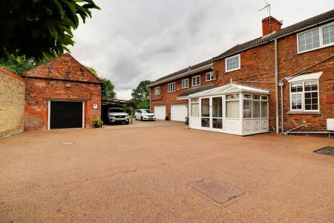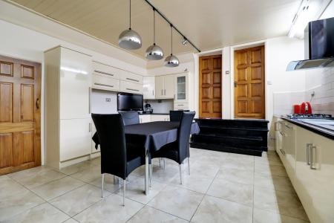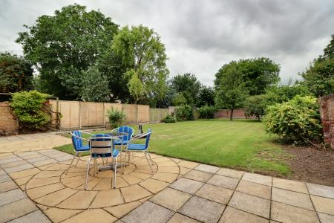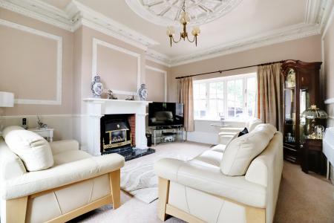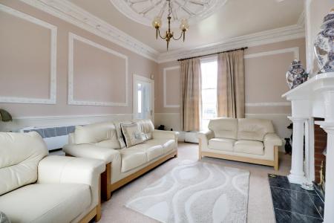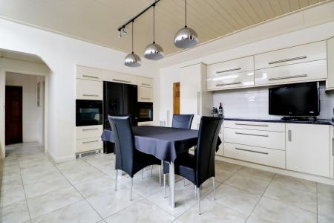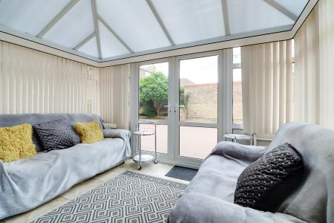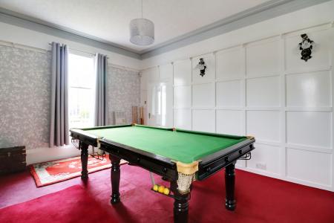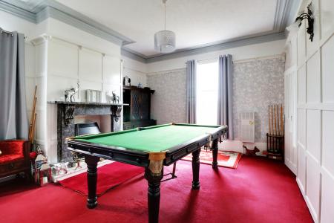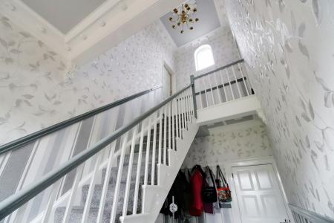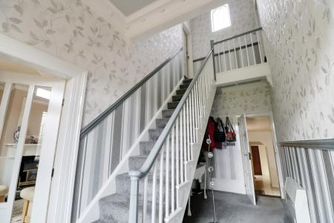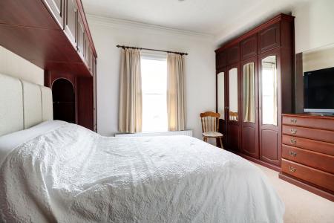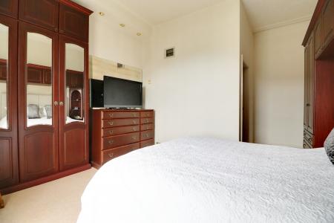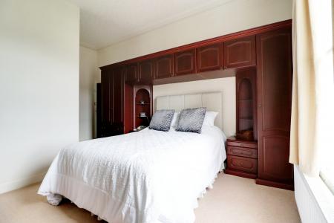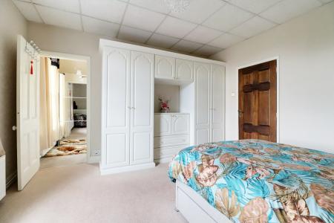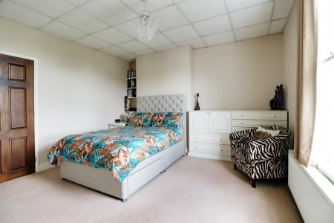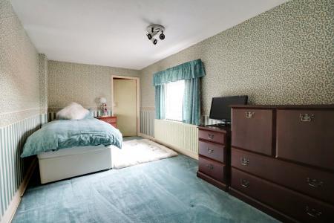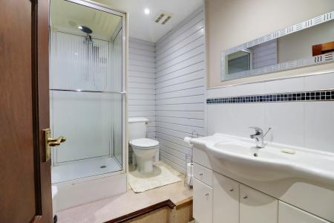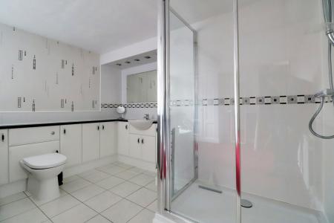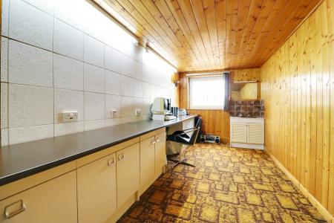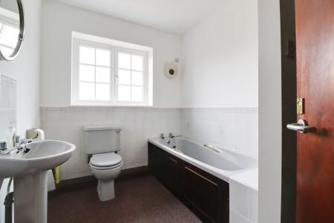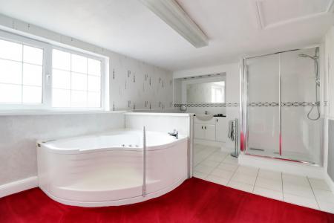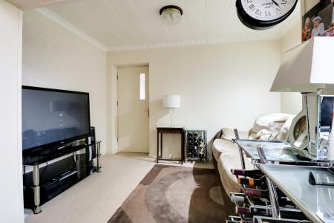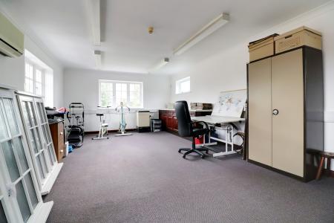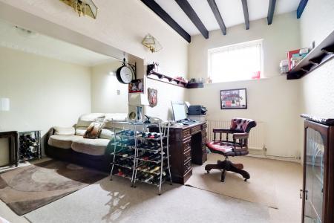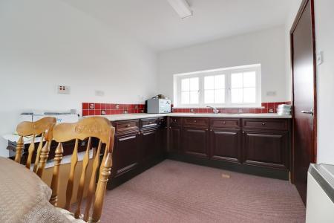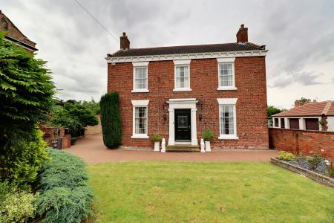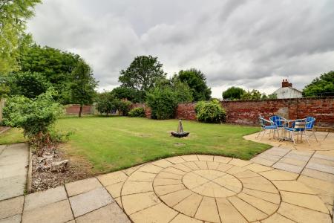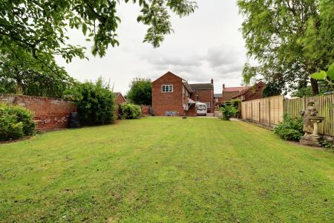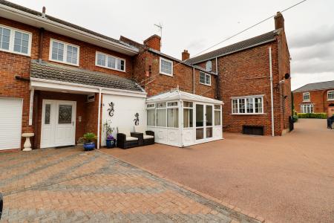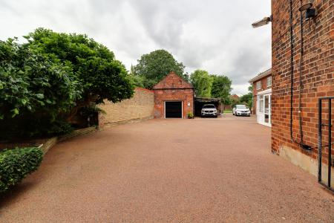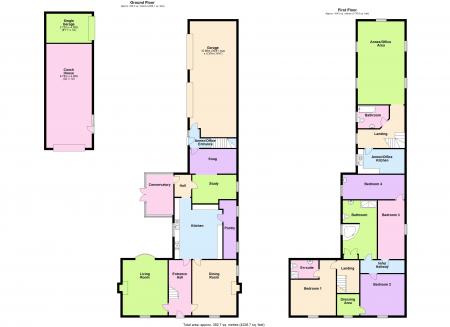- 4 RECEPTION ROOMS
- A TRULY OUTSTANDING, GRADE II LISTED DETACHED FAMILY HOME
- EXTENSIVE DRIVEWAY WITH A DETACHED COACH HOUSE AND GARAGE
- IMPRESSIVE CENTRAL FITTED KITCHEN
- LARGELY EXTENDED TO THE REAR
- NO UPWARD CHAIN !!!!!!
- PRIVATE MATURE GARDENS
- SUBSTANTIAL INTEGRAL GARAGE (4.3m x 10.85m)
- VERSATILE FIRST FLOOR ANNEX/OFFICE WITH INDEPENDANT ACCESS
- VIEWING IS ESSENTIAL TO FULLY APPRECIATE
4 Bedroom Detached House for sale in Lincolnshire
** REDUCED ** A DUAL PURPOSE PROPERTY SUITABLE FOR RESIDENTIAL AND FOR RUNNING A BUSINESS** 3650 SQ FT (not including the detached Coach House) ** LARGELY EXTENDED TO THE REAR ** EXCELLENT ANNEX/OFFICE SPACE ** A stunning grade II listed building, individual detached Victorian family residence built circa 1840 but of a Georgian style and later extended in 1990. The accommodation provides excellent versatility having previously provided independent business premises that can easily lend itself to becoming an annex if required. The accommodation has been sympathetically and carefully updated throughout retaining many original features comprising, central reception hallway, fine main living room with a quality fireplace and original feature ceiling rose, formal dining room, stylish fitted dining kitchen with a large walk-in pantry, inner hallway, side conservatory, useful study and snug. The first floor provides 4 bedrooms with a master en-suite shower room and a luxury main family bathroom. The rear extension has provided a substantial garage and parking for multiple vehicles, a ground floor reception that leads up to a large office area that could easily be divided up into a number of rooms, fitted dining kitchen and bathroom. Occupying generous gardens with excellent privacy that come principally laid to lawn with flagged seating areas and a number of mature fruit trees. A key feature is a impressive private driveway allowing extensive parking that leads to the integral garage and a detached Coach house (requiring renovation) that has a rear storage area. Viewing of this fine home comes with the agents highest of recommendations. View via our Epworth office. LISTED BUILDING, EXEMPT FROM EPC.
** 3650 SQ FT (not including the Coach House) ** LARGELY EXTENDED TO THE REAR ** EXCELLENT ANNEX/OFFICE SPACE ** A stunning grade II listed building, individual detached Victorian family residence built circa 1840 but of a Georgian style and later extended in 1990. The accommodation provides excellent versatility having previously provided independent business premises that can easily lend itself to becoming an annex if required. The accommodation has been sympathetically and carefully updated throughout retaining many original features comprising, central reception hallway, fine main living room with a quality fireplace and original feature ceiling rose, formal dining room, stylish fitted dining kitchen with a large walk-in pantry, inner hallway, side conservatory, useful study and snug. The first floor provides 4 bedrooms with a master en-suite shower room and a luxury main family bathroom. The rear extension has provided a substantial garage and parking for multiple vehicles, a ground floor reception that leads up to a large office area that could easily be divided up into a number of rooms, fitted dining kitchen and bathroom. Occupying generous gardens with excellent privacy that come principally laid to lawn with flagged seating areas and a number of mature fruit trees. A key feature is a impressive private driveway allowing extensive parking that leads to the integral garage and a detached Coach house (requiring renovation) that has a rear storage area. Viewing of this fine home comes with the agents highest of recommendations. View via our Epworth office.
ENTRANCE HALL 2.08m x 5.18m (6' 10" x 17' 0")
LIVING ROOM 4.21m x 5.18m (13' 10" x 17' 0")
DINING ROOM 4.16m x 5.18m (13' 8" x 17' 0")
KITCHEN 4.46m x 5.7m (14' 8" x 18' 8")
CONSERVATORY 2.5m x 3.78m (8' 2" x 12' 5")
STUDY 4.07m x 2.3m (13' 4" x 7' 7")
SNUG 4.3m x 2.31m (14' 1" x 7' 7")
LANDING 2.06m x 3.02m (6' 9" x 9' 11")
BEDROOM 1 4.26m x 3.36m (14' 0" x 11' 0")
BEDROOM 1 EN-SUITE 2.55m x 1.71m (8' 4" x 5' 7")
BEDROOM 2 4.21m x 3.87m (13' 10" x 12' 8")
BEDROOM 2 DRESSING AREA 2.06m x 2m (6' 9" x 6' 7")
BEDROOM 3 2.48m x 5.51m (8' 2" x 18' 1")
BEDROOM 4 5.73m x 2.3m (18' 10" x 7' 7")
BATHROOM 3.2m x 5.51m (10' 6" x 18' 1")
ANNEX/OFFICE KITCHEN 4.28m x 2.58m (14' 1" x 8' 6")
ANNEX/OFFICE BATHROOM 2.9m x 2.13m (9' 6" x 7' 0")
ANNEX/OFFICE LOUNGE AREA 4.28m x 7.78m (14' 1" x 25' 6")
INTEGRAL GARAGE 4.3m x 10.85m (14' 1" x 35' 7")
COACH HOUSE 4.26m x 9.75m (14' 0" x 32' 0")
SINGLE GARAGE 4.08m x 2.73m (13' 5" x 8' 11")
Important Information
- This is a Freehold property.
Property Ref: 12887_PFA240467
Similar Properties
Fernbank, Epworth, North Lincolnshire, DN9
4 Bedroom Detached House | Offers in excess of £475,000
**AN OUTSTANDING EXECUTIVE DETACHED FAMILY HOME****STUNNING OPEN PLAN KITCHEN DINER****QUIET CUL-DE-SAC LOCATION**
Battle Green, Epworth, Doncaster, Lincolnshire, DN9
6 Bedroom Detached House | Offers Over £475,000
**OUTSTANDING DETACHED PERIOD PROPERTY****HISTORIC MARKET TOWN OF EPWORTH****SIX GENEROUS BEDROOMS**
Brackenhill Road, East Lound, Haxey, DN9
4 Bedroom Detached House | £460,000
** REDUCED TO AID A QUICK SALE** VIRTUAL TOUR ** DRIVEWAY & DOUBLE GARAGE TO THE REAR ** An outstanding traditional, ren...
West End Road, Epworth, Doncaster, Lincolnshire, DN9
4 Bedroom Apartment | £480,000
** DECEPTIVELY SPACIOUS ACCOMMODATION ** LARGE PRIVATE SOUTH FACING REAR GARDEN ** 'Spring Croft' is a extremely spaciou...
High Street, Belton, Lincolnshire, DN9
4 Bedroom Apartment | £480,000
** 0.8 ACRE PLOT WITH GRASS PADDOCK ** INDEPENDENT DETACHED ANNEX ** A rare opportunity to purchase a most attractive ex...
Westgate Road, Belton, Doncaster, Lincolnshire, DN9
4 Bedroom Detached House | £485,000
REDUCED ** HIGHLY SOUGHT AFTER LOCATION ** EXTENSIVE MATURE PLOT ** SUPERB GARDEN ROOM/SELF-CONTAINED ANNEXE ** A superb...
How much is your home worth?
Use our short form to request a valuation of your property.
Request a Valuation

