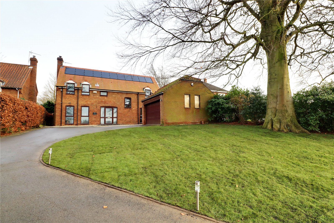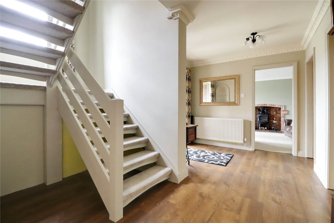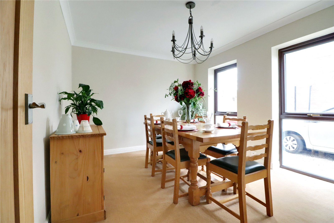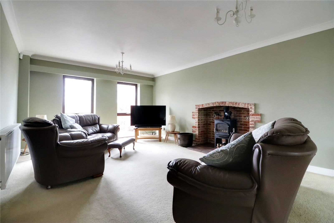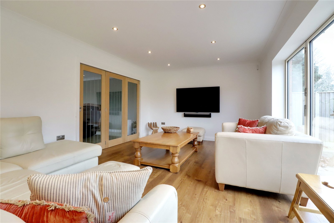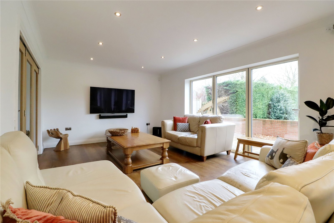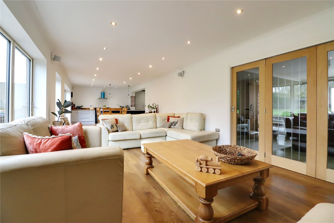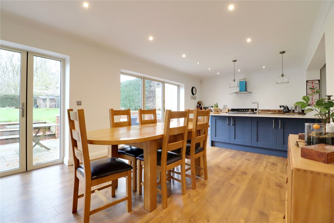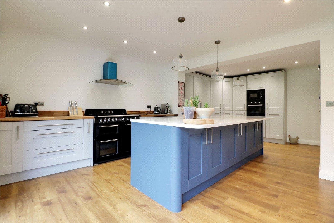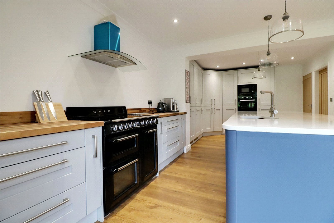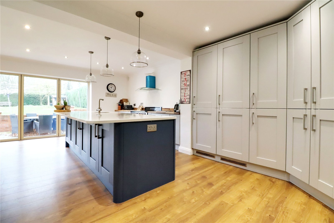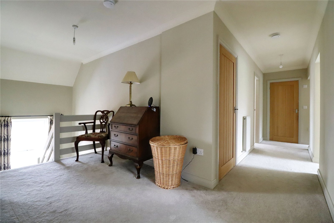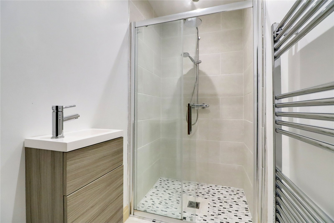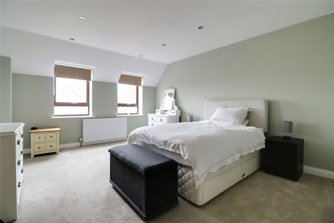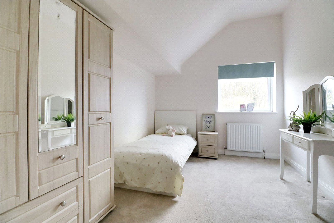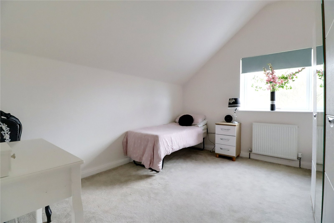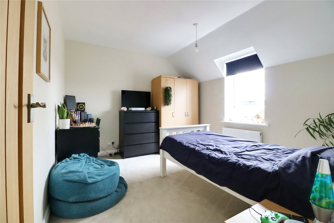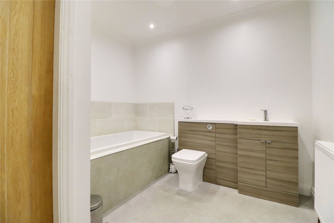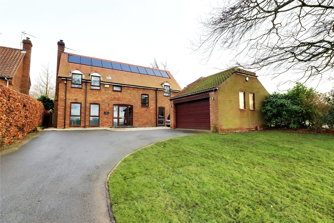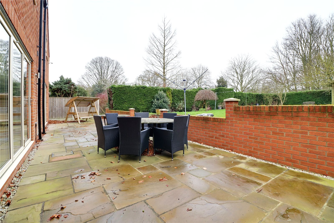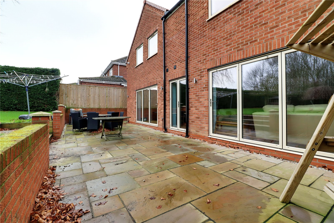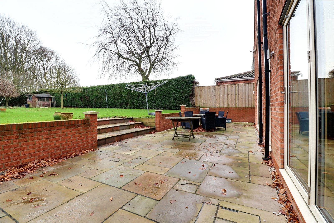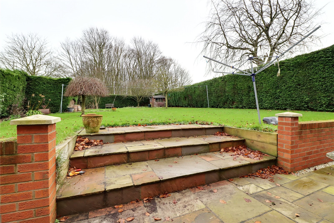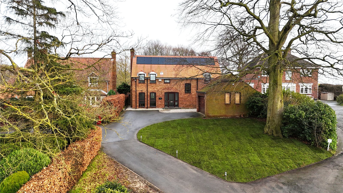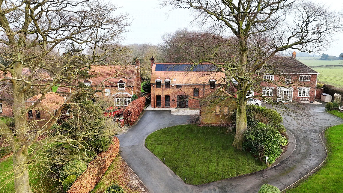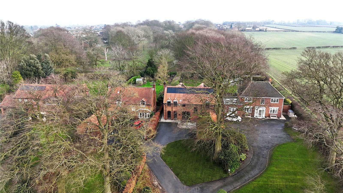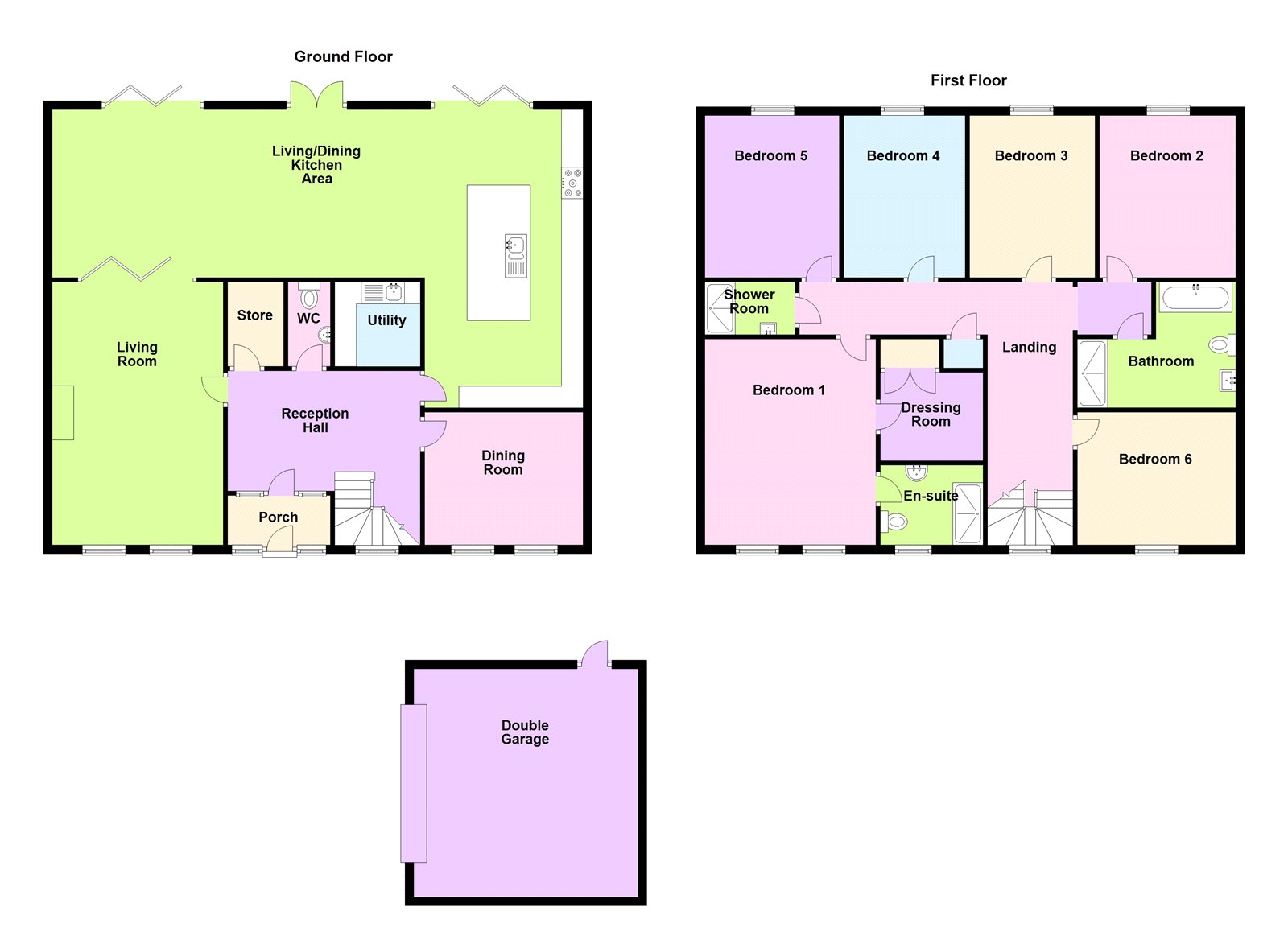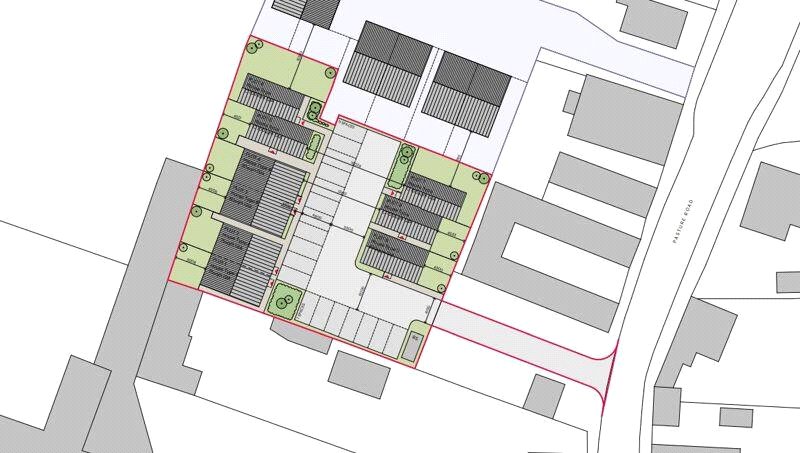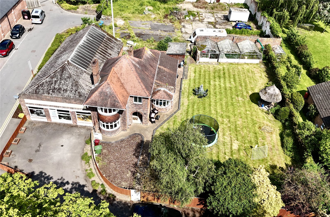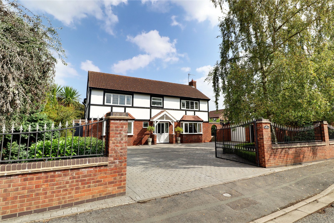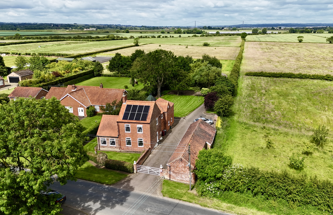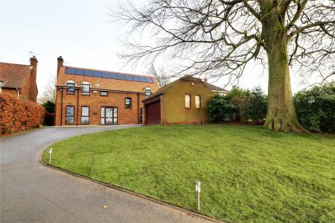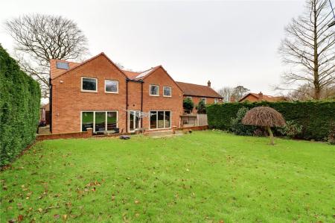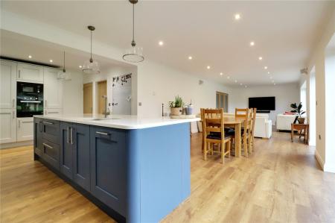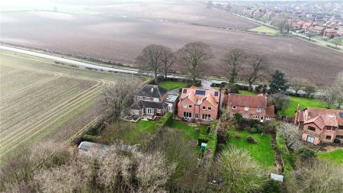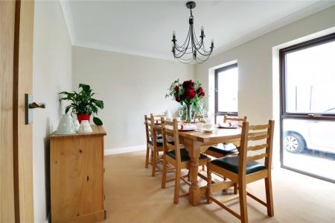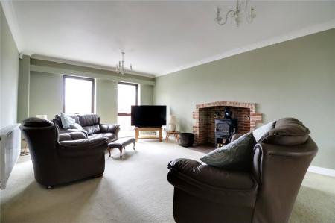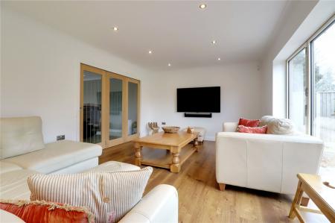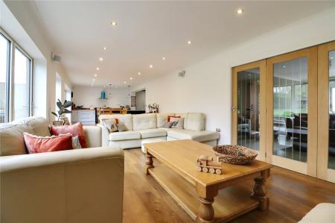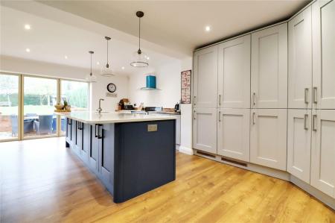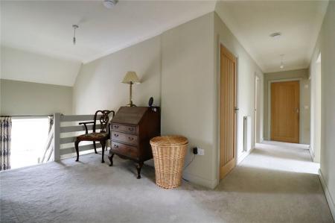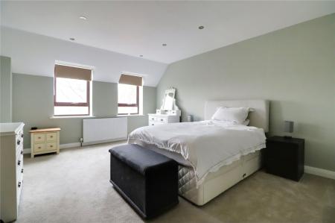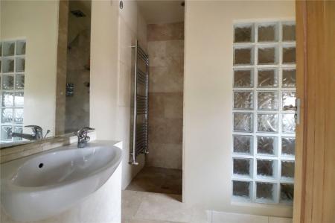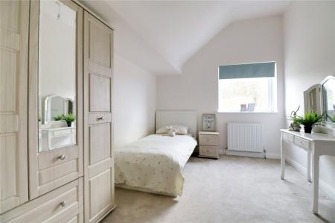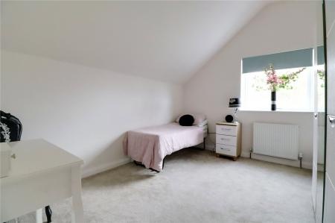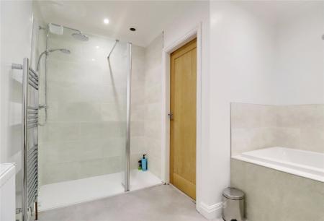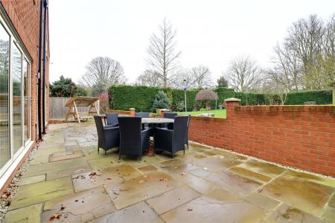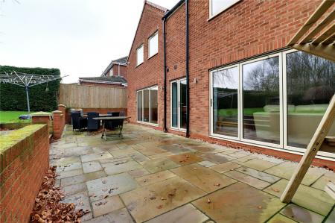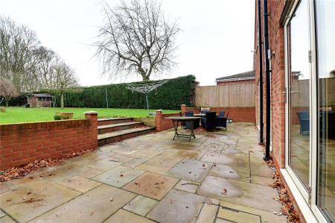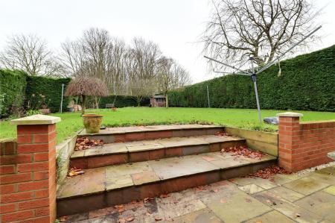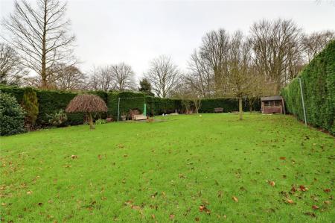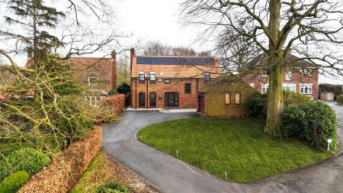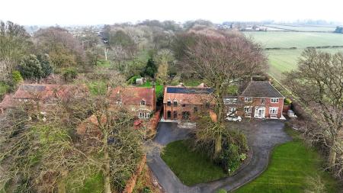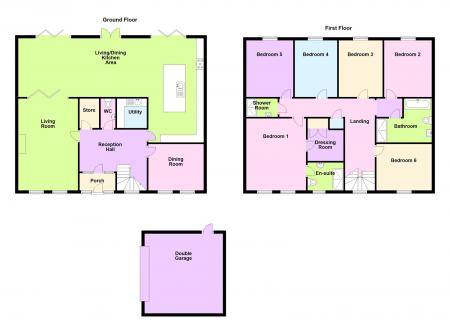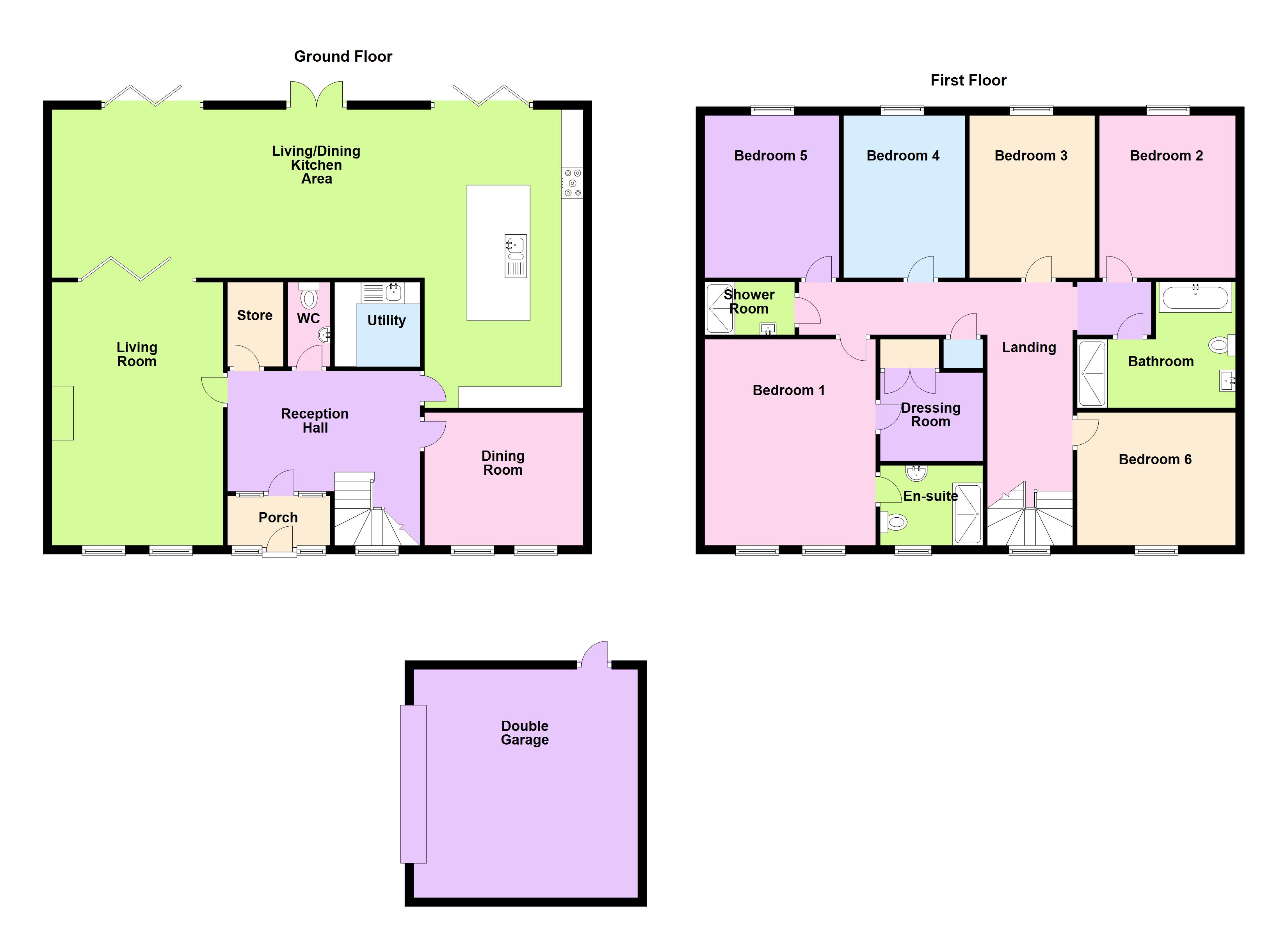- A FINE EXECUTIVE DETACHED FAMILY HOME
- FULL WIDTH DOUBLE STOREY REAR EXTENSION
- EDGE OF TOWN LOCATION WITH OPEN VIEWS
- LARGE MATURE PRIVATE GARDENS
- 3 RECEPTION AREAS
- FEATURE LIVING/DINING KITCHEN
- 6 BEDROOMS
- 3 BATHROOMS
- DETACHED DOUBLE GARAGE
- EXTREMELY RARE POSITION
6 Bedroom Detached House for sale in Lincolnshire
** FULL WIDTH DOUBLE STOREY EXTENSION TO THE REAR ** RARELY AVAILABLE LOCATION ** STUNNING VIEWS ** 'Beech Cottage' is an outstanding executive detached family home offering deceptively spacious accommodation that has benefitted from a rear extension creating extremely versatile and updated accommodation that must be viewed internally to fully appreciate. Positioned within one of the towns best locations enjoying open views and occupying large private mature gardens. The accommodation comprises, entrance porch, central reception hallway with built-in storage cupboard, cloakroom, formal dining room, front living room, feature open plan living/dining kitchen with extensive fitted furniture and access to the garden, matching utility room. The first floor provides a central landing leading to 6 excellent sized bedrooms with a master en-suite and walk-in wardrobe, modern main family bathroom and separate shower room. Enjoying an elevated position with a substantial driveway allowing extensive parking that leads to a detached brick built double garage. The rear garden comes enclosed with a full width flagged seating area, shallow steps lead up to the main lawned garden. Finsihed with uPvc double glazing, gas fired central heating and solar panels. Viewing of this fine home comes with the agents highest of recommendations. View via our Barton office.
Entrance Porch 6'9" x 3'8" (2.06m x 1.12m). With front wood grain effect uPVC double glazed entrance door with adjoining side light, tiled flooring, internal matching single glazed entrance door with hammered effect glazing and side lights leads through to;
Central Reception Hallway 14'7" x 13'1" (4.45m x 4m). Having feature return open tread staircase allowing access to the first floor accommodation with under stairs storage and a half landing front facing uPVC double glazed window, attractive wooden flooring, decorative wall to ceiling coving and a large built-in cloaks cupboard with hanging rail.
Cloakroom Enjoys a two piece suite in white comprising a close couple WC with tiled backing, wall mounted wash hand basin, tiled flooring and wall to ceiling coving.
Formal Dining Room 12' x 10'1" (3.66m x 3.07m). With twin front wood grain effect uPVC double glazed feature windows and wall to ceiling coving.
Main Living Room 13' x 19'11" (3.96m x 6.07m). With twin front wood grain effect uPVC double glazed feature windows, attractive multi fuel cast iron stove within a brick fireplace with raised projecting tiled hearth, wall to ceiling coving, TV point and internal bi-folding opening doors leads through to;
Luxury Fitted Kitchen/Lounge/Dining Area 40'2" x 22'7" (12.24m x 6.88m). With twin bi-folding doors to the rear allowing access to the garden with central French doors. The kitchen enjoys an extensive range of quality shaker fitted furniture with brushed aluminum style pull handles with integral appliances and a complementary butcher block top with matching uprising and space for a Range cooker with broad canopied extractor, feature central breakfasting island with quartz top that incorporates a one and a half bowl sink unit with etch drainer to the side and block mixer tap, attractive wooden flooring with underfloor heating, wall to ceiling coving, inset ceiling spotlights and doors to;
Utility Room 6'5" x 6'5" (1.96m x 1.96m). Having shaker style base units to match the kitchen with above butcher block style worktop with fitted stainless steel sink unit, plumbing for a washing machine and continuation of flooring.
First Floor Spacious Landing 6'6" x 19'10" (1.98m x 6.05m). Having a large built-in airing cupboard with fitted shelving.
Front Double Bedroom 1 12'8" x 15'6" (3.86m x 4.72m). With twin front wood grain effect uPVC double glazed windows enjoying excellent open views, inset ceiling spotlights and doors through to an en-suite and walk-in wardrobe.
Walk-in Wardrobe 7'10" x 3'5" (2.4m x 1.04m). Having loft access and built-in airing cupboard with cylinder tank.
En-suite Shower Room 7'9" x 6'1" (2.36m x 1.85m). With front wood grain effect uPVC double glazed window with hammered effect glazing, providing a suite in white comprising a low flush WC, wash hand basin set within a tiled unit with mirrored backing and a walk-in shower with overhead main shower, tiled flooring, part tiling to walls and a fitted chrome towel rail.
Rear Double Bedroom 2 9'11" x 11'11" (3.02m x 3.63m). With a rear uPVC double glazed window and TV point.
Rear Double Bedroom 3 9'6" x 11'11" (2.9m x 3.63m). With rear uPVC double glazed window.
Rear Double Bedroom 4 9'3" x 11'11" (2.82m x 3.63m). With rear uPVC double glazed window.
Rear Double Bedroom 5 10'2" x 11'11" (3.1m x 3.63m). With rear uPVC double glazed window.
Front Double Bedroom 6 11'10" x 10' (3.6m x 3.05m). With front uPVC double glazed window.
Attractive Family Bathroom 11'10" x 9'5" (3.6m x 2.87m). Providing a quality suite in white comprising close couple low flush WC, adjoining vanity wash hand basin, his and hers bath with tiled surround and chrome edging, a walk-in shower cubicle with overhead main shower, matching tiling to walls and glazed screen, lino flooring, chrome towel rail, inset ceiling spotlights and extractor.
Shower Room 6'10" x 3'11" (2.08m x 1.2m). Providing a vanity wash hand basin and shower cubicle with main shower and glazed screen, tiled floor, part tiling to walls and chrome towel rail.
Grounds Located in one of Bartons finest positions enjoying excellent open views across rolling countryside and being sat well back from the road, occupying an elevated position with gardens being newly turfed and with a sweeping tarmac driveway providing extensive parking leading to a detached garage and room and space available for a carvan or motorhome if required. To the rear the property enjoys an excellent sized garden with hedged boundaries being principally lawned with a large full width Indian slate flagged seating area with retaining brick walls and matching flagged steps allowing access to the main garden.
Outbuildings 17' x 17'4" (5.18m x 5.28m). The property enjoys the benefit of a detached brick built double garage with electric up and over broad front door, side personal door, internal power and lighting, pitched roof providing storage and houses the central heating boiler.
Double Glazing Full uPVC double glazed windows and doors.
Central Heating The property enjoys the benefit of a modern Ideal condensing central heating boiler located in the garage.
Solar Panels The property enjoys a solar panel system that is owned by the property and would remain and services the electric and hot water and also comes with a battery located within the garage.
Property Ref: 465744_PFA240688
Similar Properties
Pasture Road, Barton-Upon-Humber, DN18
Land | £550,000
** PA/2021/1661 ** FULL PLANNING PERMISSION FOR 9 NEW DWELLINGS ** A rare opportunity to purchase a private town centre...
Howe Lane, Goxhill, Barrow-upon-Humber, DN19
3 Bedroom Detached House | £495,000
** FANTASTIC DEVELOPMENT OPPORTUNITY ** PA/2022/1123 ** SUBSTANTIAL DETACHED HOUSE WITH ADJOINING WORKSHOP & FULL PLANNI...
St. Michaels Court, Goxhill, Barrow-upon-Humber, Lincolnshire, DN19
5 Bedroom Detached House | £450,000
** NO UPWARD CHAIN ** 5 EXCELLENT SIZED BEDROOMS ** DETACHED DOUBLE GARAGE ** A fine executive, mock tudor style detache...
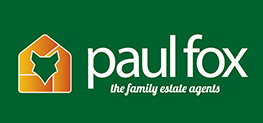
Paul Fox (Barton Upon Humber)
Barton Upon Humber, Lincolnshire, DN18 5ER
How much is your home worth?
Use our short form to request a valuation of your property.
Request a Valuation
