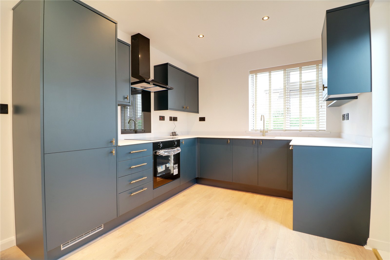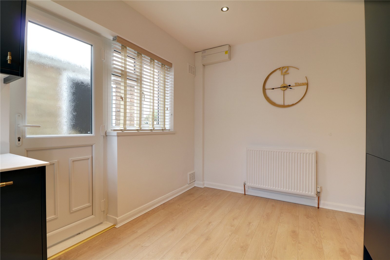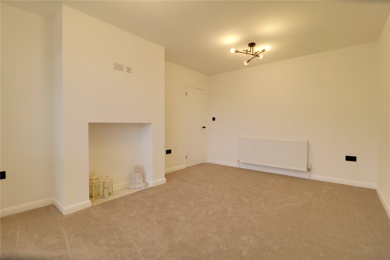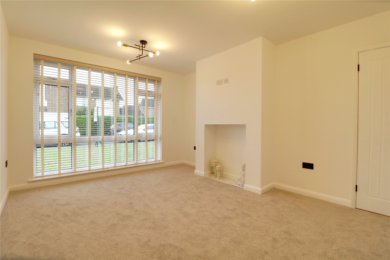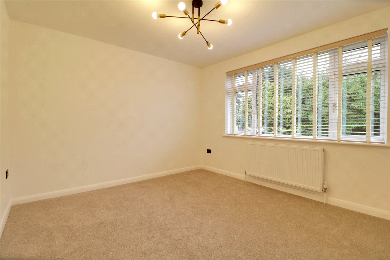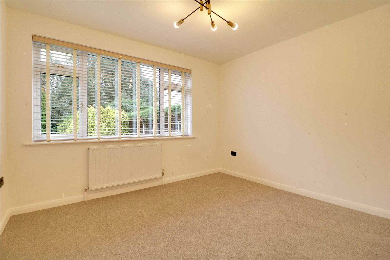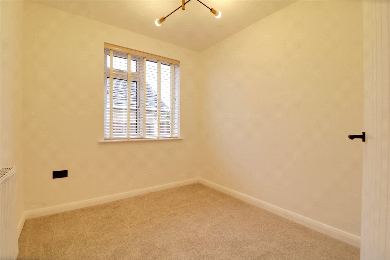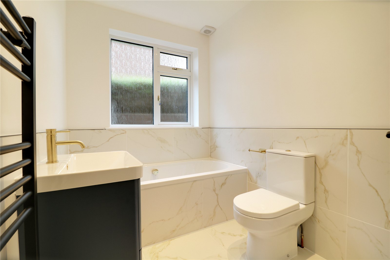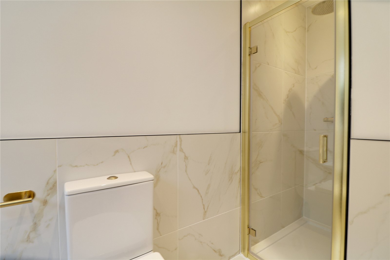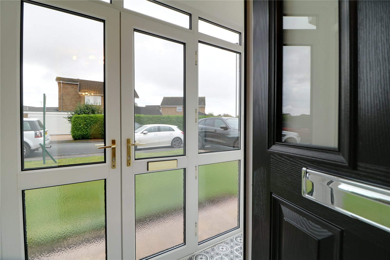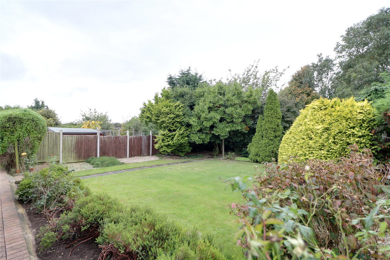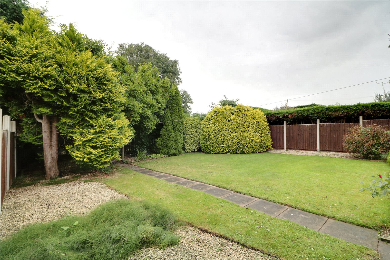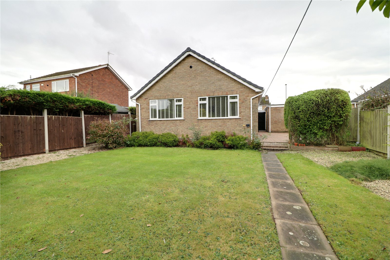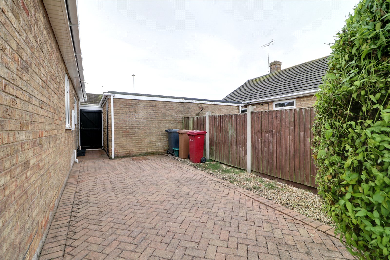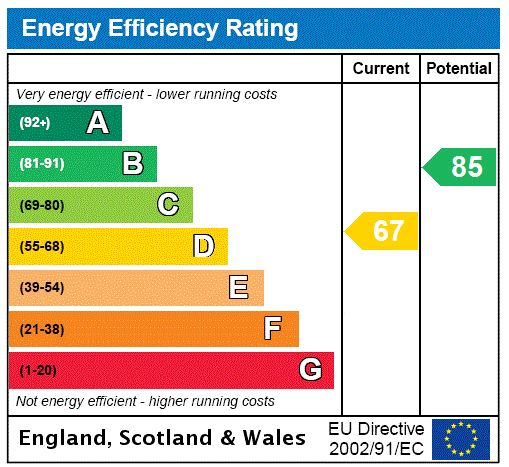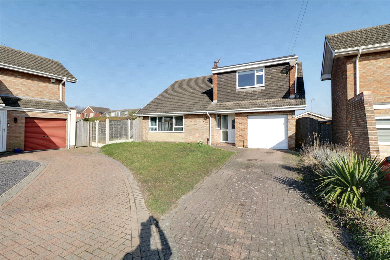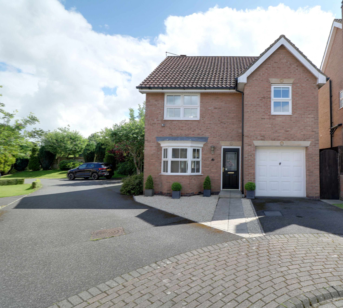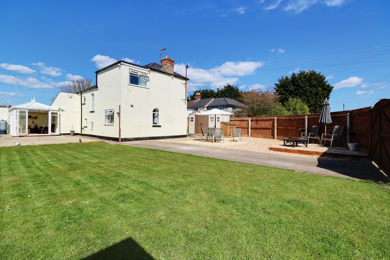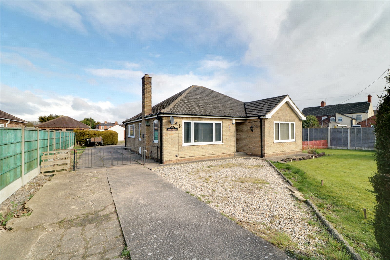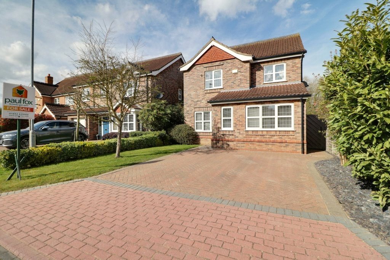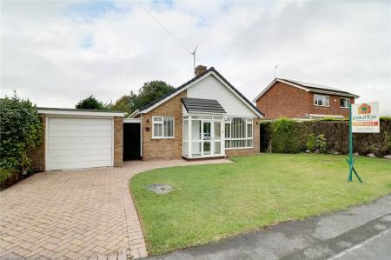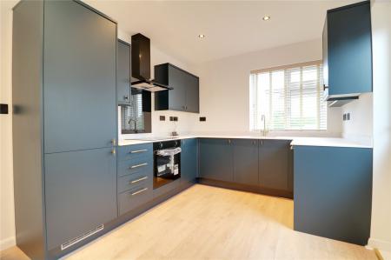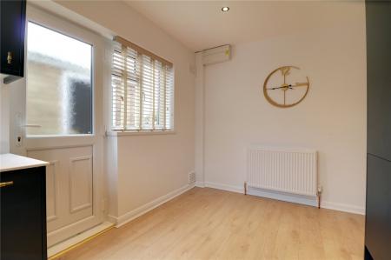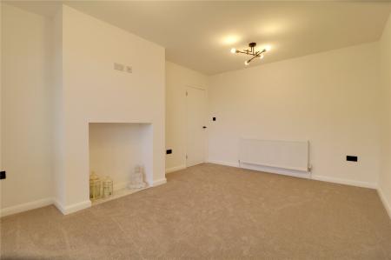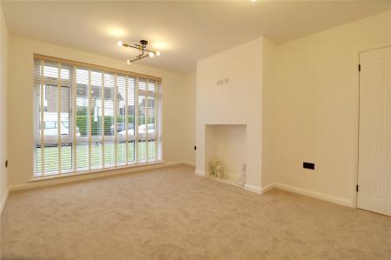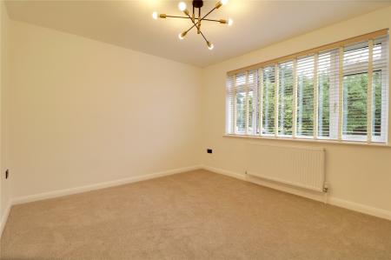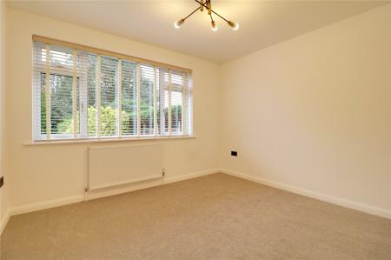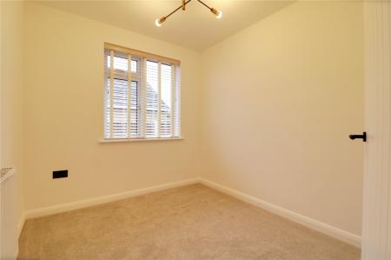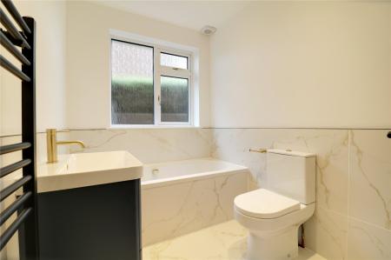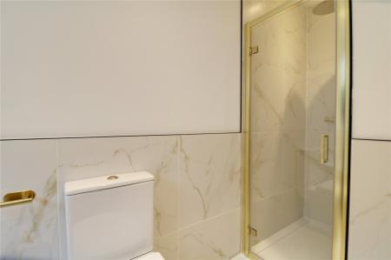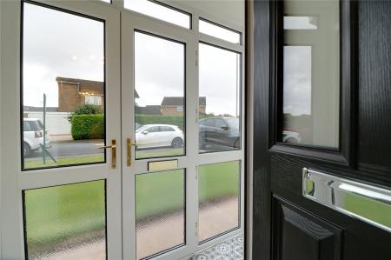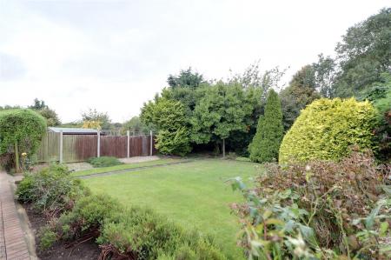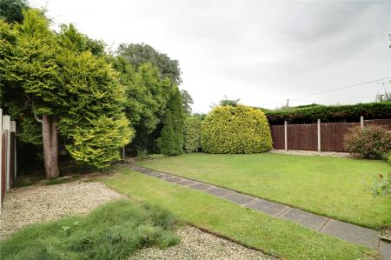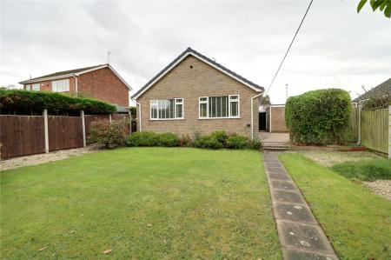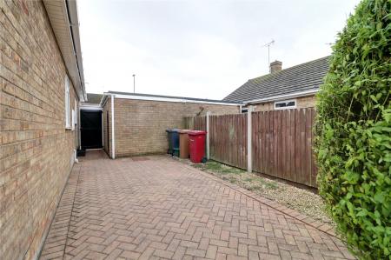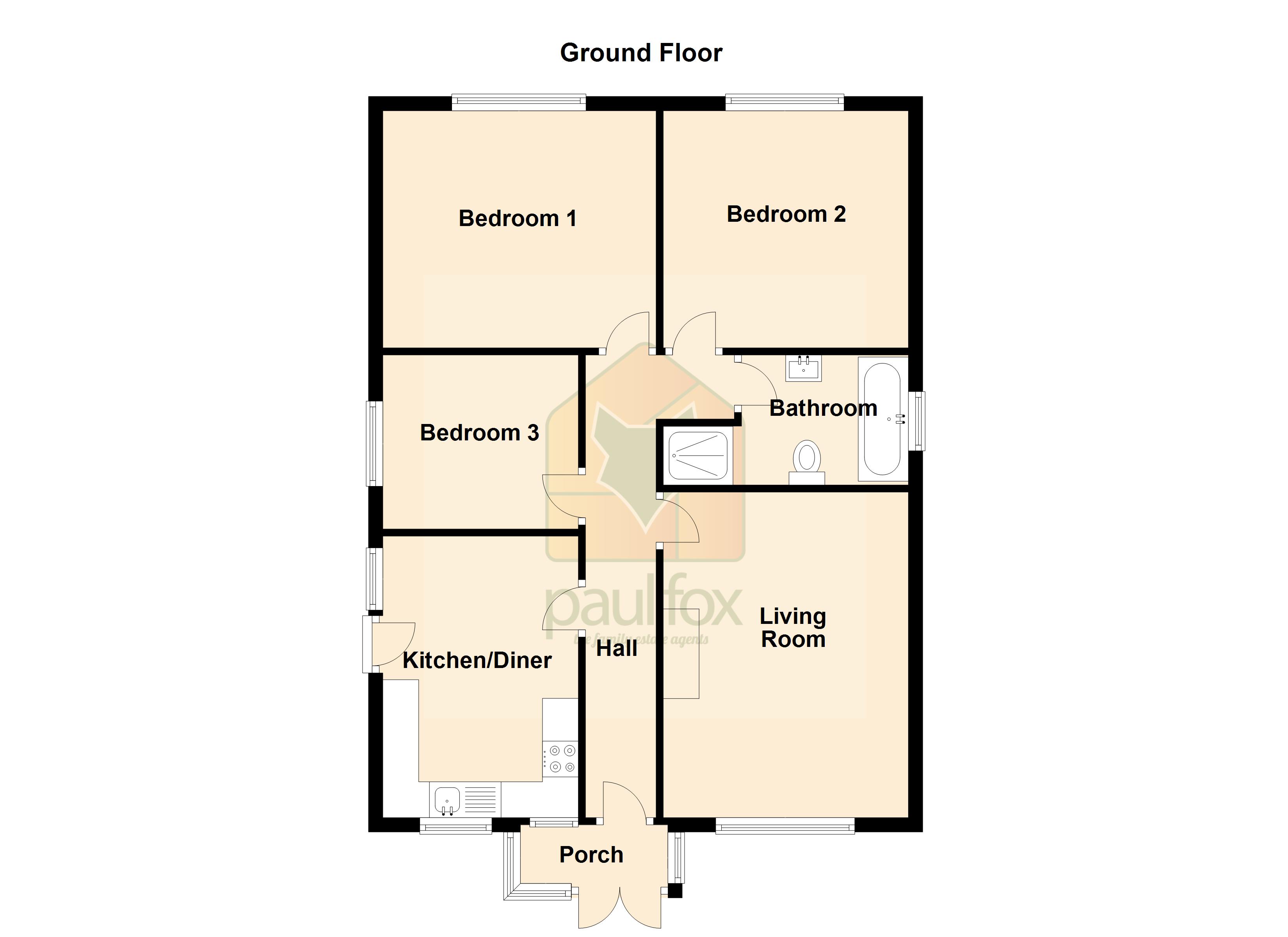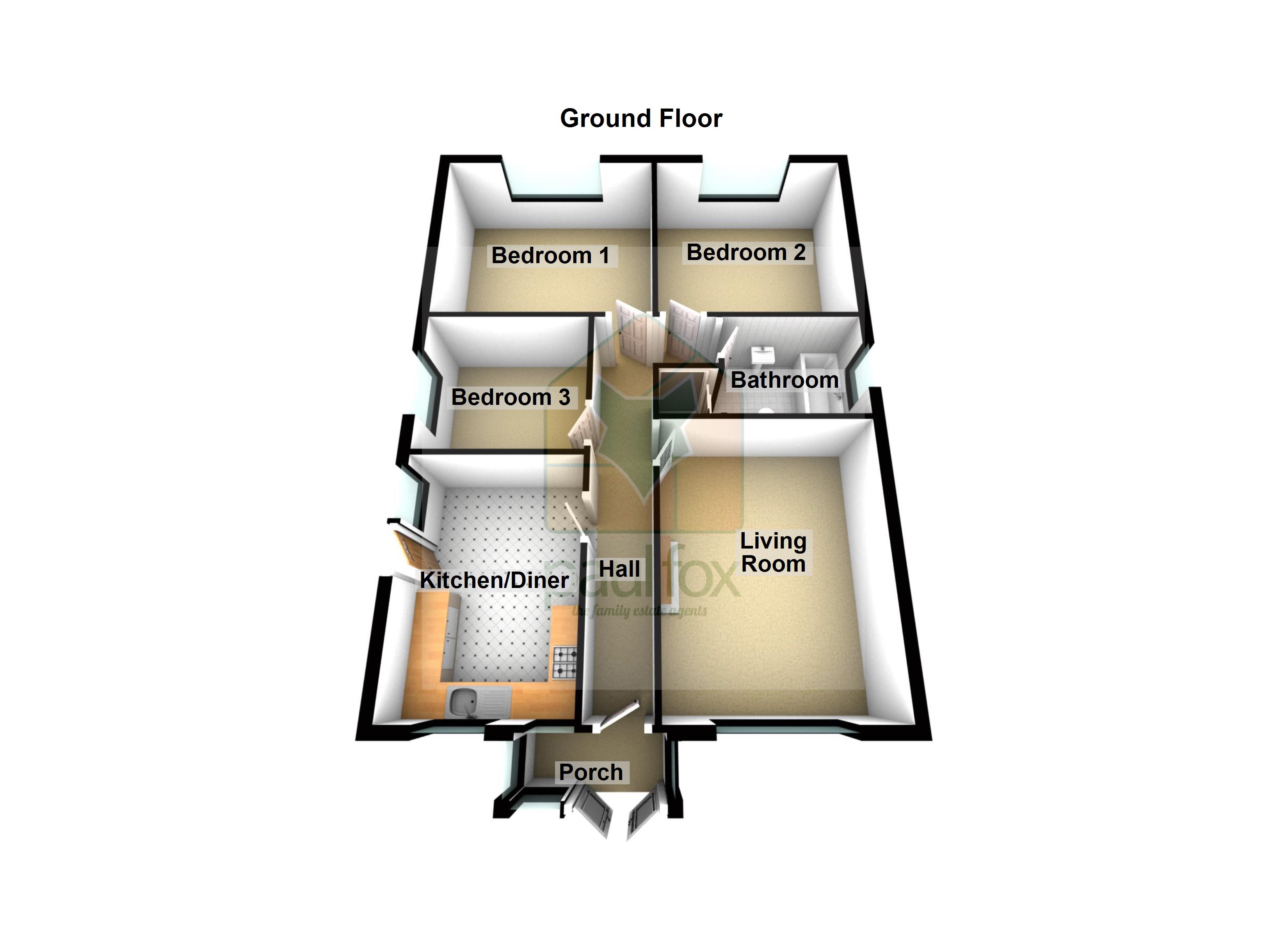- A FINE TRADITIONAL DETACHED BUNGALOW
- NO UPWARD CHAIN
- RENOVATED THROUGHOUT TO A HIGH STANDARD
- STYLISH FITTED KITCHEN DINER
- ATTRACTIVE FITTED BATHROOM
- MAIN FRONT LOUNGE
- 3 BEDROOMS
- PRIVATE ENCLOSED GARDEN
- DRIVEWAY & GARAGE
- VIEW VIA OUR BARTON OFFICE
3 Bedroom Apartment for sale in Lincolnshire
** NO UPWARD CHAIN ** SOUGHT AFTER CUL-DE-SAC LOCATION ** FULLY RENOVATED THROUGHOUT ** A traditional detached bungalow, situated within a quiet sought after cul-de-sac location in the popular market town of Barton-upon-Humber. The property has undertaken a full renovation to a high standard creating a beautiful turn key home. The accommodation briefly comprises, central entrance porch, inner hallway, fine main living room, stylish newly fitted kitchen diner, 3 bedrooms and a most attractive fitted four piece suite bathroom. Enjoying a private enclosed rear garden along with off street parking and garaging to the front of the bungalow. Finished with uPvc double glazing and a newly installed gas combi central heating system. Viewing comes with the agents highest of recommendations. View via our Barton office. Council Band: C, EPC Rating: D.
Front Entrance Porch Enjoys two front uPVC double glazed entrance doors with inset patterned glazing with further surround uPVC double glazed windows, tiled flooring and an internal uPVC double glazed door with adjoining sidelight allows access through to;
Inner Hallway Enjoys wall to ceiling coving, a built-in storage cupboard, a further built-in storage cupboard which houses the air-sourced heater, loft access, a wall mounted thermostatic controller and internal haedwood doors allowing access through to;
Front Lounge 11'2" x 15'1" (3.4m x 4.6m). Enjoying a front uPVC double glazed window, TV input, wall to ceiling coving, a feature electric fireplace with decorative marbled hearth with matching backing and wooden surround and mantel.
Kitchen Diner 12'11" 8'11" (3.94m 2.72m). Enjoys a dual aspect with front and side uPVC double glazed windows, a further side uPVC double glazed entrance door allowing access to the side of the property. The kitchen enjoys a range of decorative wood low level units, drawer units and wall units with glazed fronts and rounded pull handles, a patterned working top surface incorporating a single stainless steel sink unit with a drainer to the side and tiled splash backs, plumbing for an automatic washing machine, space for a free standing cooker and fridge freezer and a built-in storage cupboard which houses the cylinder tank.
Rear Double Bedroom 1 10'10" x 12'7" (3.3m x 3.84m). Enjoys a rear uPVC double glazed window and a bank of fitted wardrobes with sliding doors and mirrored fronts.
Rear Double Bedroom 2 10'11" x 11'3" (3.33m x 3.43m). Enjoys a rear uPVC double glazed window.
Bedroom 3 8'11" x 8' (2.72m x 2.44m). Enjoys a side uPVC double glazed window and wall to ceiling coving.
Bathroom 5'11" x 7'7" (1.8m x 2.3m). Enjoys a side uPVC double glazed window with frosted glazing, a three piece suite comprising a panelled bath with overhead electric shower, a low flush WC, pedestal wash hand basin and fully tiled walls.
Grounds To the front of the property enjoys a mature lawned garden with border hedging and adjoining block paved driveway which provides off street parking and leads to a detached brick built garage. The rear of the property enjoys a further mature private and enclosed lawned garden which has a variety of planted shrub bushes and trees with planted borders, a block paved pathway allows further access down the side of the property and a block paved patio seating area with further gravelled borders and surrounding fencing.
Outbuildings The property has the benefit fo a brick built garage with up and over door, internal power and lighting and a side hardwood internal door and a further secure door leads to the garden.
Property Ref: 465744_PFA240635
Similar Properties
Georgina Court, Barton-upon-Humber, Lincolnshire, DN18
4 Bedroom Detached House | Offers in excess of £275,000
** NO UPWARD CHAIN ** QUIET CUL-DE-SAC LOCATION ** GENEROUS SIZED GARDEN ** A detached family house, situated generously...
Nightingale Close, Barton-upon-Humber, Lincolnshire, DN18
4 Bedroom Detached House | £275,000
** SUPERBLY PRESENTED THROUGHOUT ** SOUGHT AFTER MODERN DEVELOPMENT ** WALKING DISTANCE TO THE TOWN CENTRE ** A superbly...
Jericho Lane, East Halton, North East Lincolnshire, DN40
4 Bedroom House | £269,950
'Maplecroft' is a fine traditional, white-rendered, village cottage offering superbly presented and deceptively spacious...
Marsh Lane, New Holland, Barrow-upon-Humber, Lincolnshire, DN19
3 Bedroom Detached House | £279,950
** QUIET VILLAGE POSITION ** APPROX 0.25 ACRE PLOT ** A fine traditional detached bungalow, located peacefully on the fr...
Masons Court, Barton-Upon-Humber, North Lincolnshire, DN18
3 Bedroom Detached House | £280,000
** 3 DOUBLE BEDROOMS ** A fine traditional detached bungalow offering beautifully presented and deceptively spacious acc...
Sandpiper Way, Barton-Upon-Humber, North Lincolnshire, DN18
3 Bedroom Detached House | £285,000
** 3 DOUBLE BEDROOMS ** IMMACULATE THROUGHOUT ** OPEN REAR ASPECT ** An outstanding modern detached family home in prist...
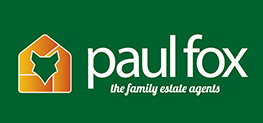
Paul Fox (Barton Upon Humber)
Barton Upon Humber, Lincolnshire, DN18 5ER
How much is your home worth?
Use our short form to request a valuation of your property.
Request a Valuation

