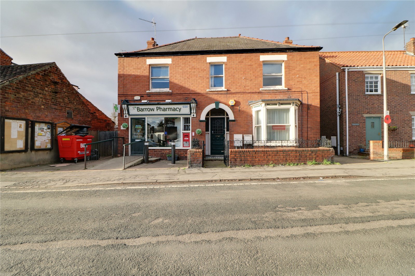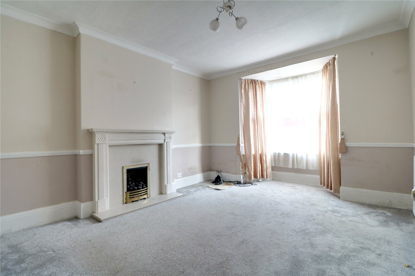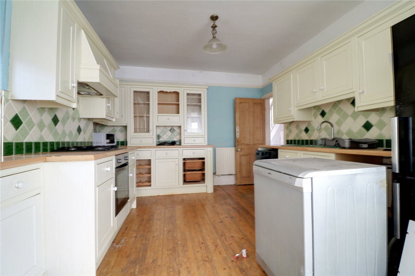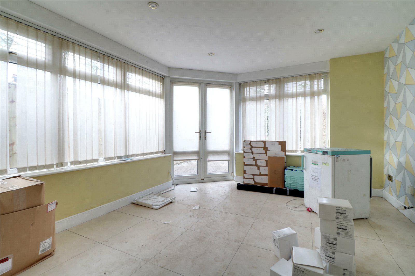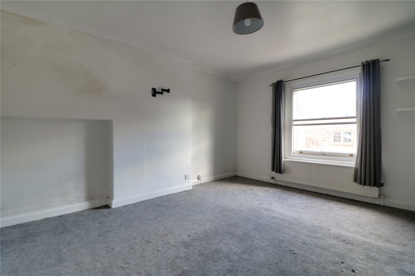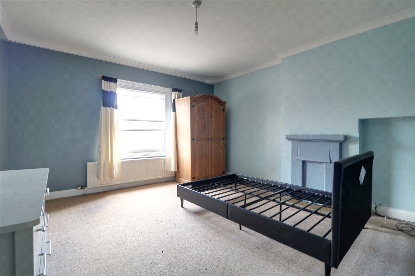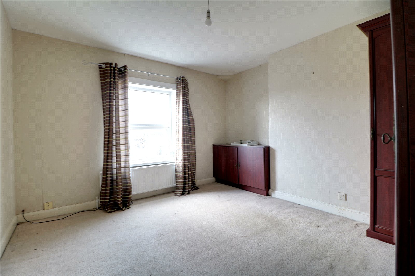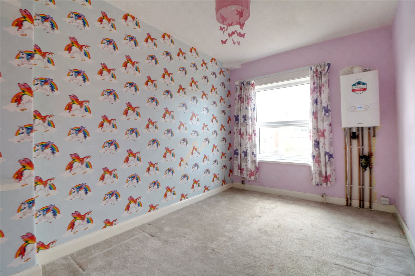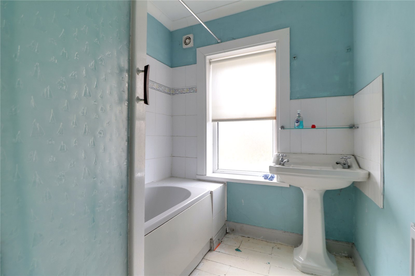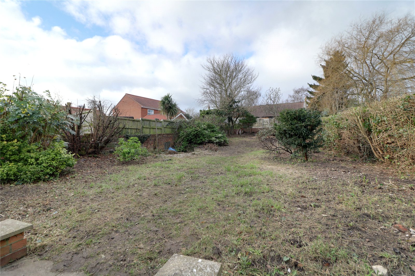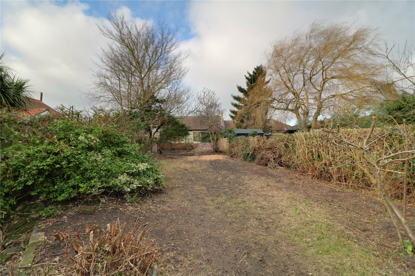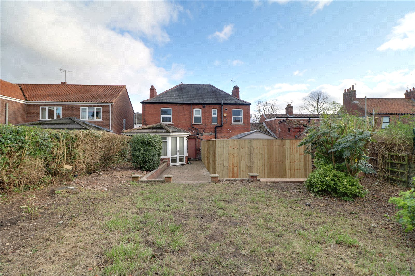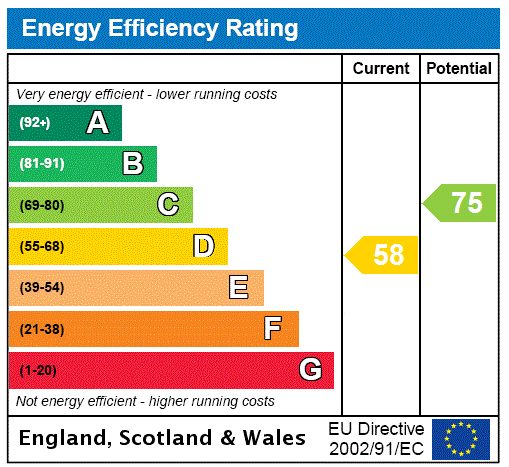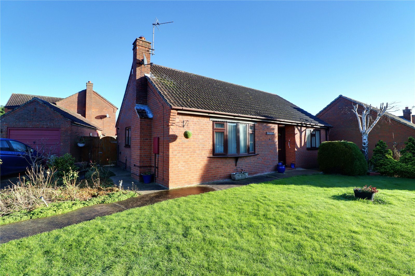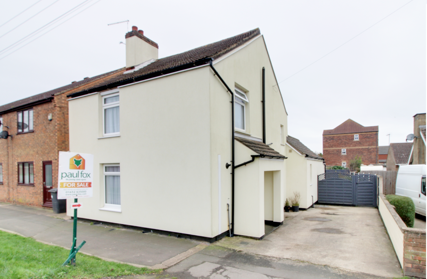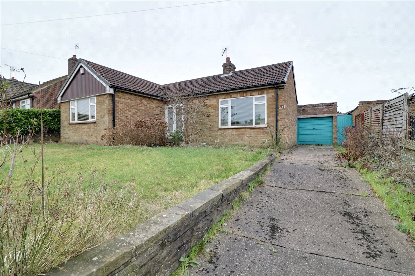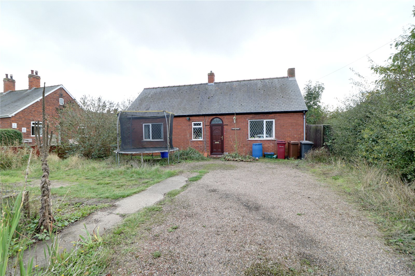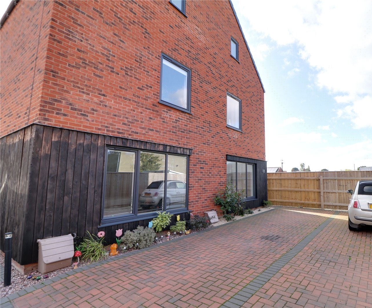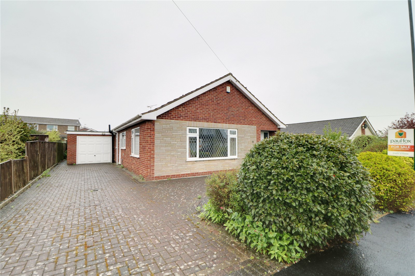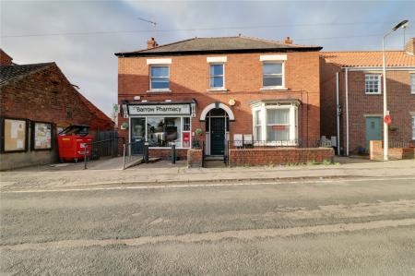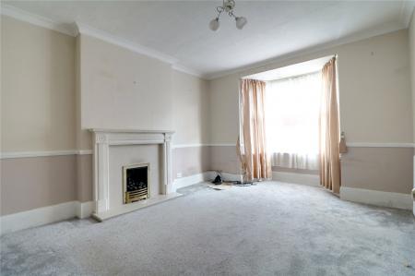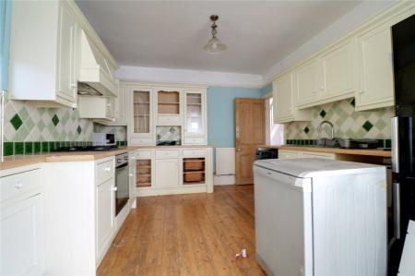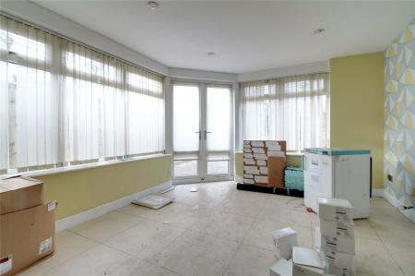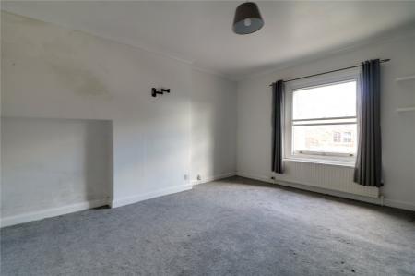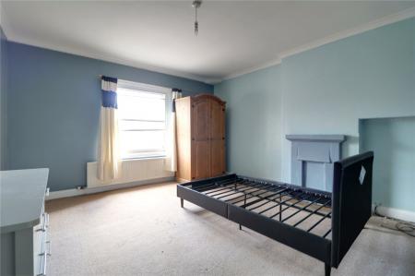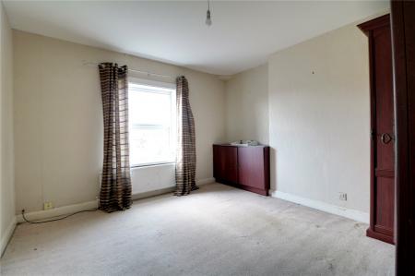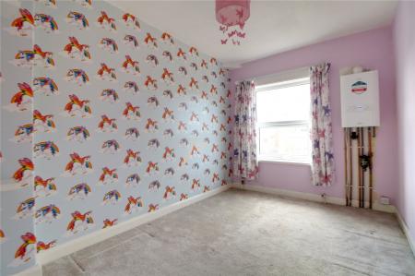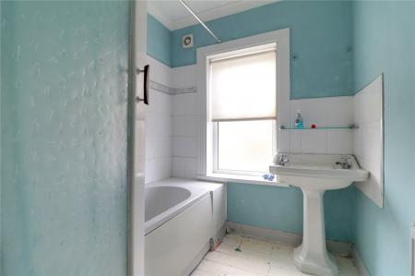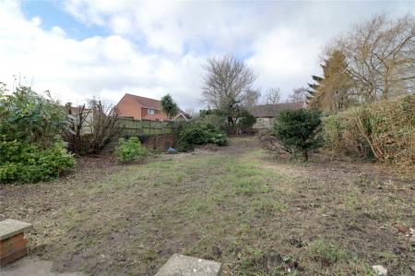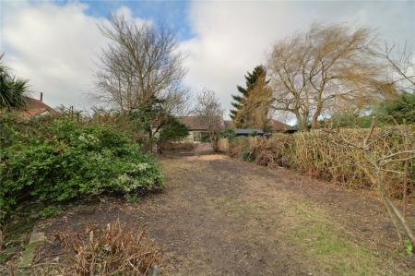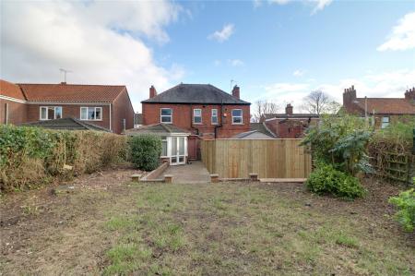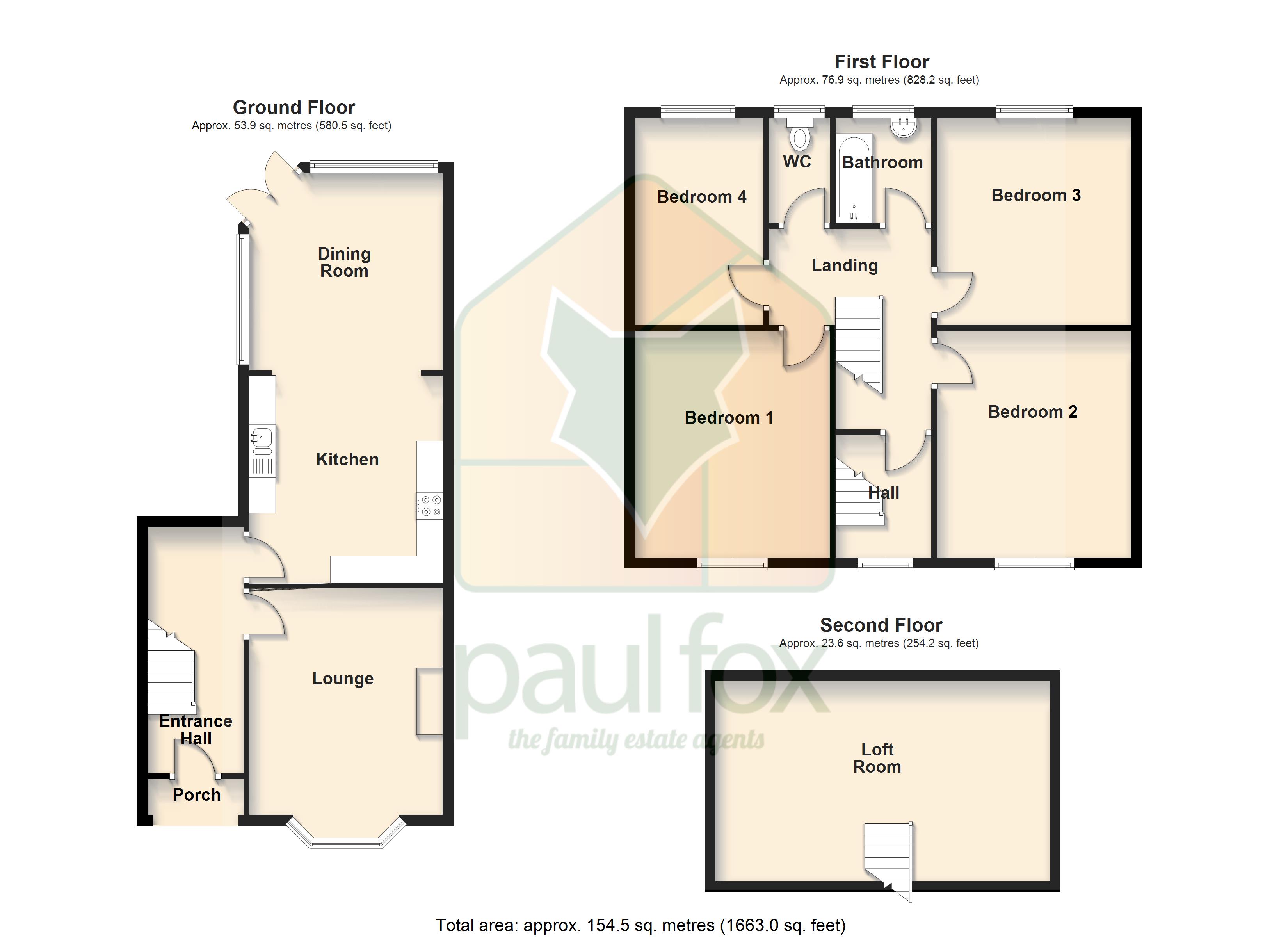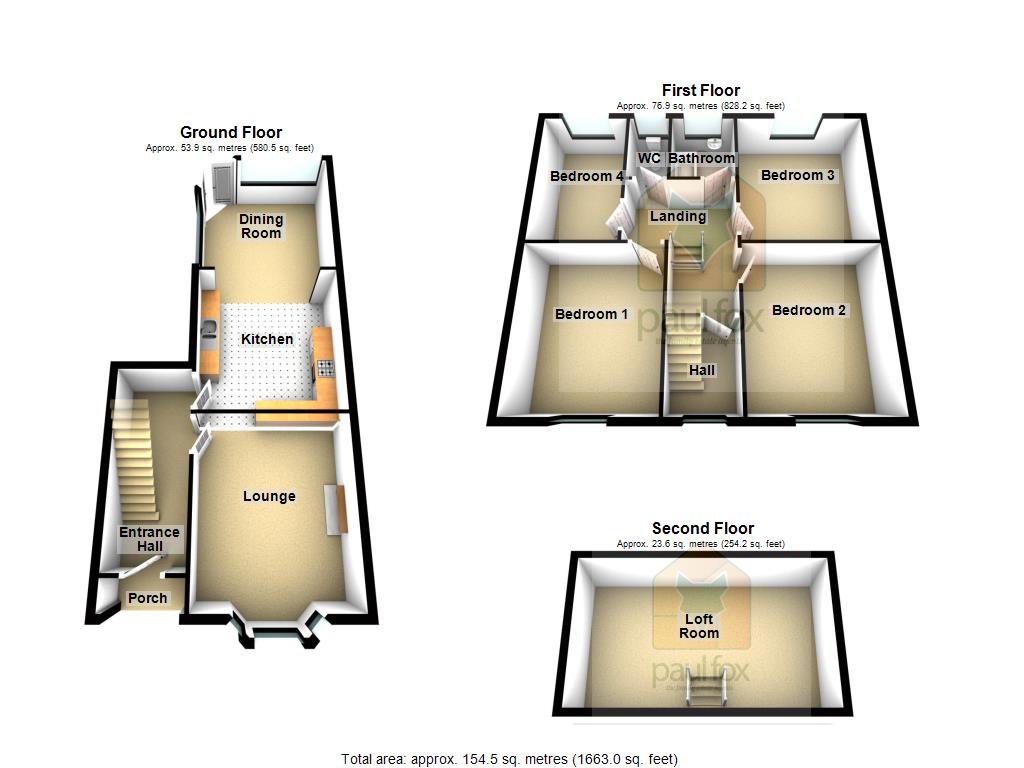- TRADITIONAL BAY FRONTED HOUSE
- NO UPWARD CHAIN
- CENTRAL VILLAGE LOCATION CLOSE TO AMENITIES
- 4 BEDROOMS
- 2 RECEPTION ROOMS & LOFT ROOM
- MAIN BATHROOM
- FITTED KITCHEN
- GENEROUS REAR GARDEN
- VIEW VIA OUR BARTON OFFICE
4 Bedroom Detached House for sale in Lincolnshire
** NO UPWARD CHAIN ** 4 BEDROOMS ** A traditional bay fronted detached house, located in the centre of the sought after village of Barrow-Upon-Humber. The spacious accommodation briefly comprising, central entrance hall, front lounge, fitted kitchen with archway through to a rear garden/dining room. The first floor has 4 excellent size bedrooms, main bathroom with separate cloakroom, further door off the main landing leads to a staircase to the second floor accommodation providing large storage area/potential 5th bedroom. The rear garden is predominantly lawned with patio area. Part of the property which was formerly used as a Post Office has been retained by the owner along with some external space. Hardwood glazing & modern gas central heating. EPC Rating: D, Council Tax Band: A. View via our Barton Office. 01652 635000.
Front Entrance Hallway Enjoys a front hardwood glazed entrance door with inset patterned glazing with adjoining top and side lights, a traditional single flight staircase leads to the first floor accommodation with adjoining grabrail with open spell balustrading, wall to ceiling coving, under the stairs storage cupboard and internal hardwood doors allowing access to;
Living Room 12' x 13'11" (3.66m x 4.24m). With a bay hardwood glazed window, gas coal effect fireplace with a projecting marbled hearth with matching backing, decorative surround and mantel, TV input, dado railing and wall to ceiling coving.
Kitchen 11'10" x 12'10" (3.6m x 3.9m). With a side hardwood glazed window. The kitchen includes a range of light shaker style low level units, drawer units and wall units with glazed fronts and a laminate working top surface incorporating a one and a half ceramic sink bowl unit with block mixer tap and drainer to the side, plumbing for a washing machine, built-in electric Lamona with four ring gas hob, space for a tall fridge freezer, plumbing for a dishwasher and an opening which leads through to;
Garden Room/Dining 11'6" x 12'2" (3.5m x 3.7m). With surrounding uPVC double glazed windows, French doors allowing access to the rear garden and tiled flooring.
First Floor Landing With wall to ceiling coving and internal doors allowing access off to;
Double Bedroom 1 14' x 12'7" (4.27m x 3.84m). With a hardwood glazed window and wall to ceiling coving.
Front Double Bedroom 2 12' x 14' (3.66m x 4.27m). With a front hardwood glazed window and wall to ceiling coving.
Rear Double Bedroom 3 12' x 12'10" (3.66m x 3.9m). With a rear uPVC double glazed window.
Rear Bedroom 4 8' x 12'9" (2.44m x 3.89m). With a rear uPVC double glazed window.
Bathroom 6'2" x 6'7" (1.88m x 2m). With a rear uPVC double glazed window with frosted glazing and a two piece suite comprising of a panelled bath with overhead chrome main shower, tiled splash backs and a pedestal wash hand basin with further tiled splash backs and extractor fan.
Separate WC Has a rear uPVC double glazed window with frosted glazing and a low flush WC.
Inner Hallway With a front hardwood glazed window and staircase access to;
Spacious Loft Room 12'2" x 20'3" (3.7m x 6.17m).
Grounds To the rear of the property enjoys a generous mature lawned garden with planted shrubbery, border hedging and enclosed fencing with block paved patio seating area.
Important Information
- This is a Leasehold property.
Property Ref: 465744_PFA240665
Similar Properties
Blacksmiths Close, Barrow-upon-Humber, Lincolnshire, DN19
2 Bedroom Apartment | £200,000
** NO UPWARD CHAIN ** A modern detached bungalow positioned within a well-regarded area offering well-proportioned accom...
Waterside Road, Barton-Upon-Humber, North Lincolnshire, DN18
3 Bedroom Detached House | Offers in excess of £200,000
**REDUCED - INVITING OFFERS IN EXCESS OF �200,000 ** WALKING DISTANCE TO ALL LOCAL AMENTIES ** 3 RECEPTION R...
Millfields, Barton-upon-Humber, Lincolnshire, DN18
2 Bedroom Apartment | £200,000
** NO UPWARD CHAIN ** SOUGHT AFTER RESIDENTIAL AREA ** IN NEED OF MODERNISING ** A traditional detached bungalow located...
Sluice Road, South Ferriby, Barton-upon-Humber, Lincolnshire, DN18
3 Bedroom Apartment | £205,000
** NO UPWARD CHAIN ** EXTENDED TO THE REAR ** A traditional detached bungalow, located centrally on an elevated position...
Brewers Lane, Barton-upon-Humber, Lincolnshire, DN18
4 Bedroom Semi-Detached House | £205,000
** WALKING DISTANCE TO THE TOWN CENTRE ** ACCOMMODATION OVER 3 FLOORS ** 4 BEDROOMS ** A fantastic opportunity to purcha...
Forkedale, Barton-upon-Humber, Lincolnshire, DN18
3 Bedroom Detached House | £215,000
** SOUGHT AFTER RESIDENTIAL AREA ** NO UPWARD CHAIN ** IDEAL DOWNSIZE ** A traditional detached bungalow situated in a w...
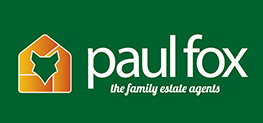
Paul Fox (Barton Upon Humber)
Barton Upon Humber, Lincolnshire, DN18 5ER
How much is your home worth?
Use our short form to request a valuation of your property.
Request a Valuation
