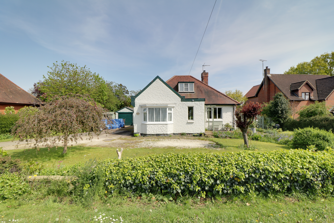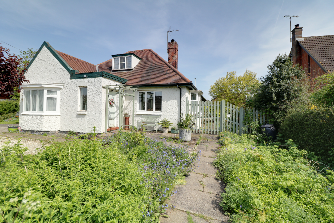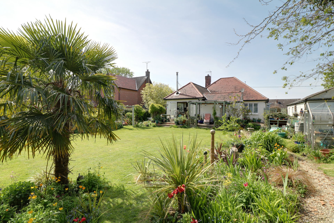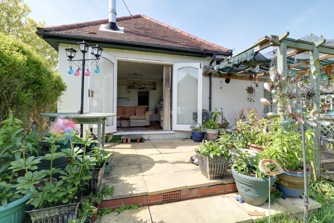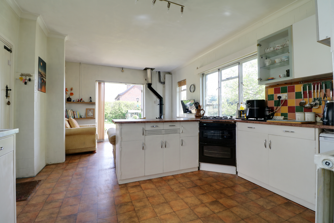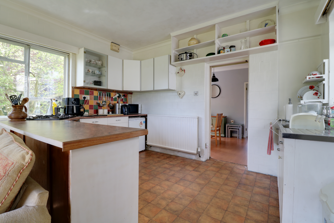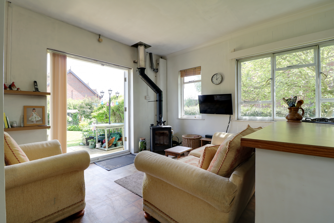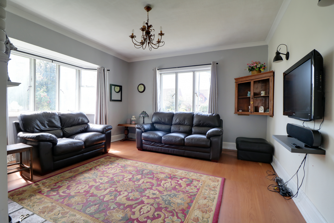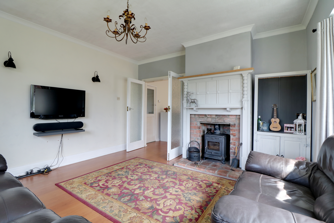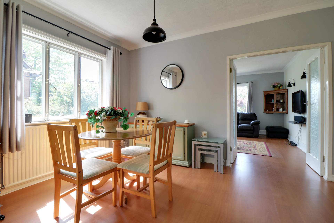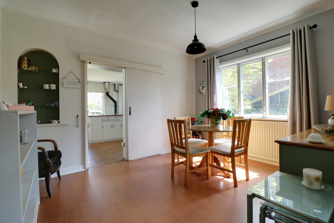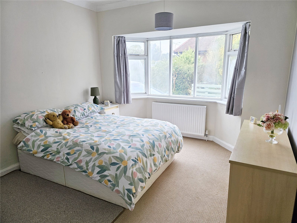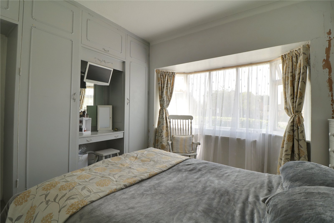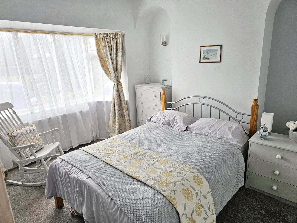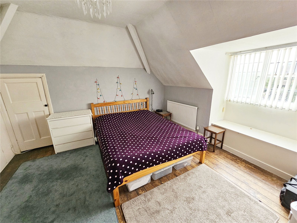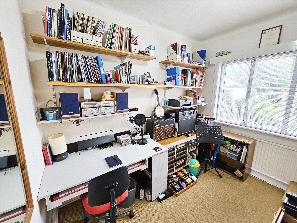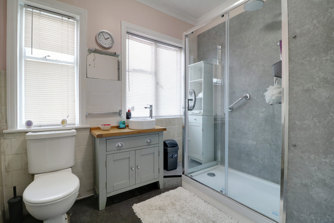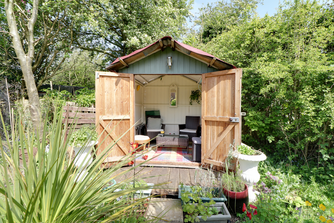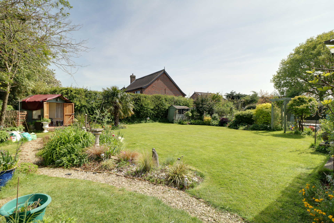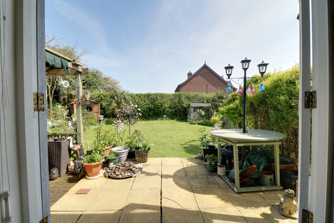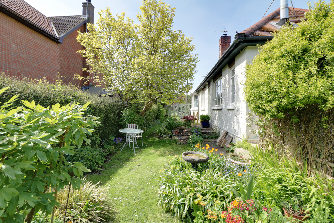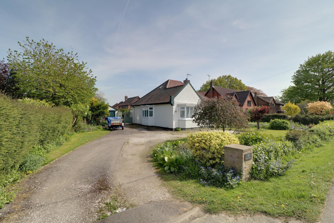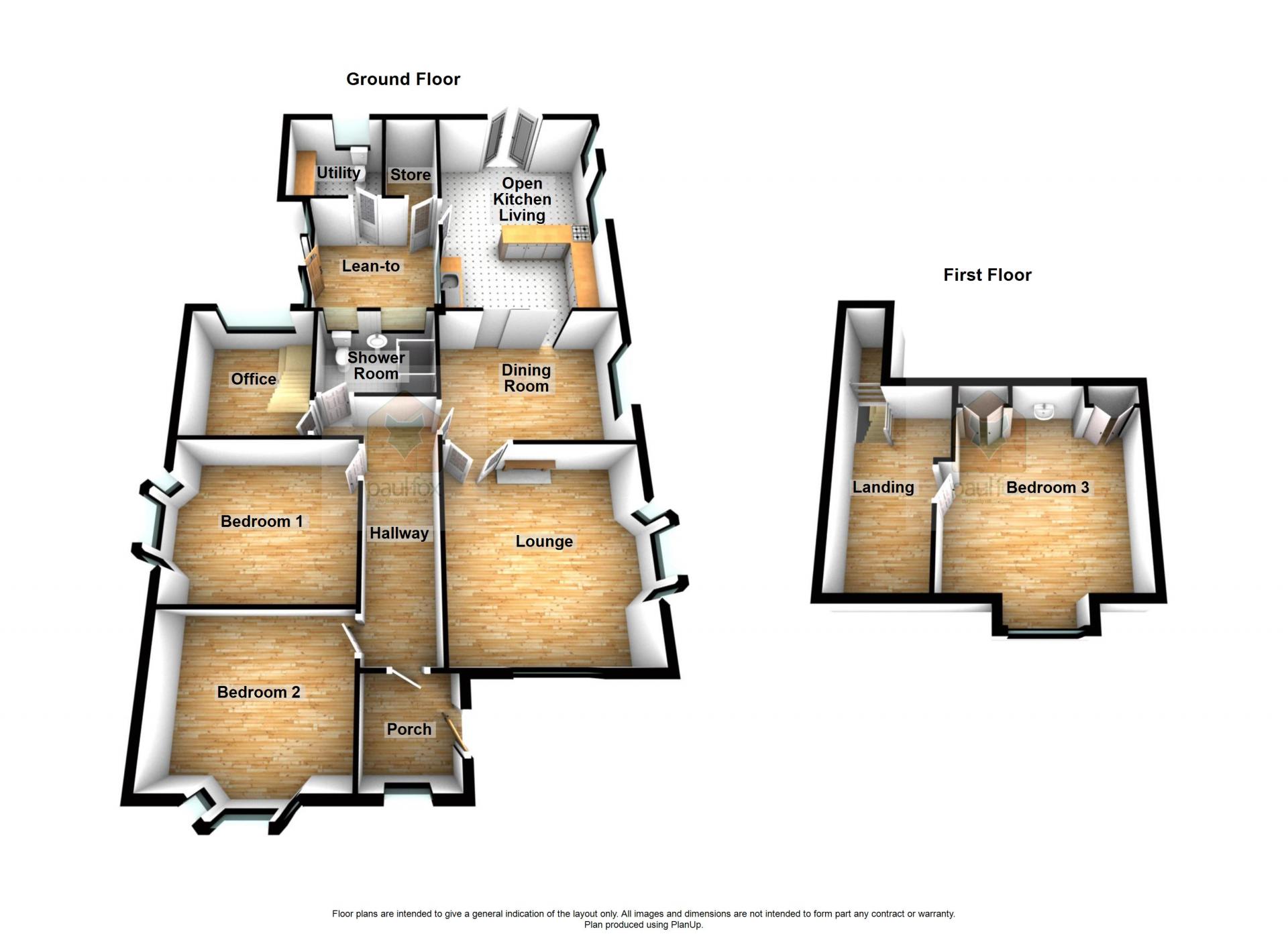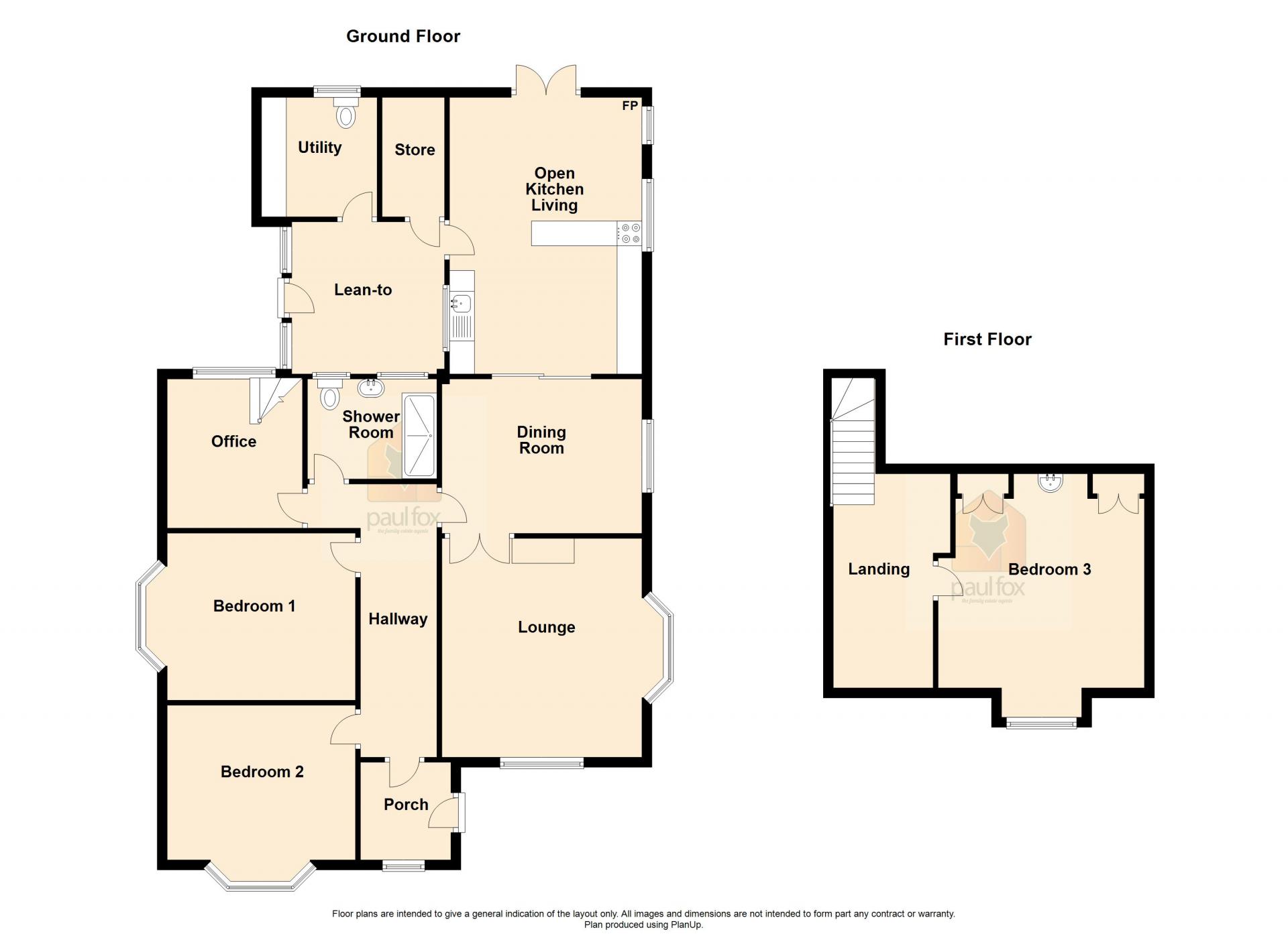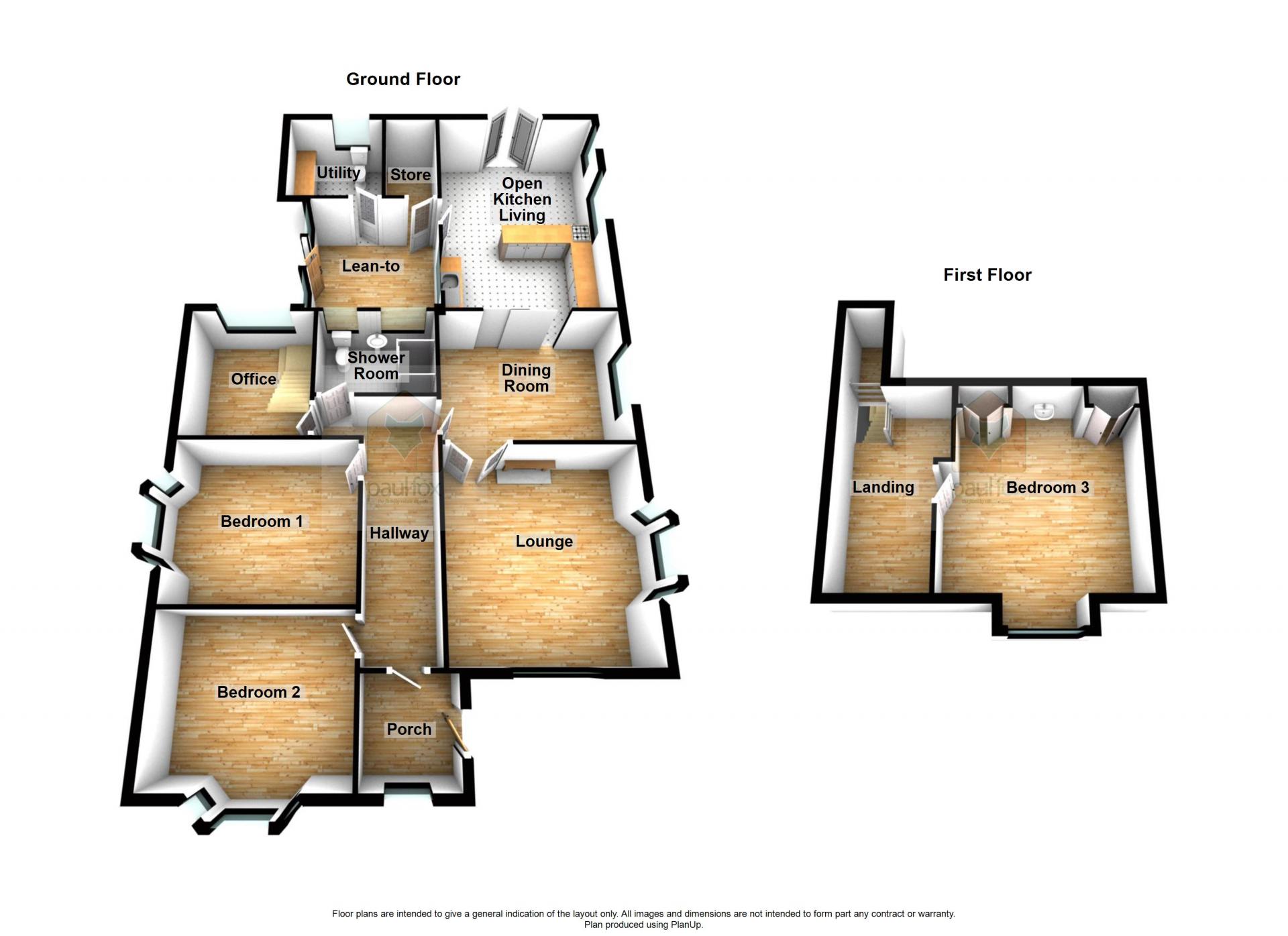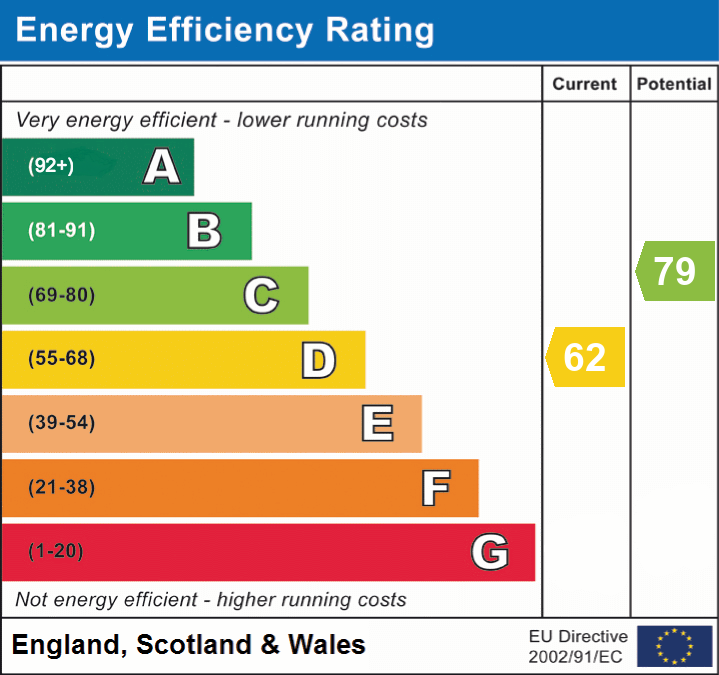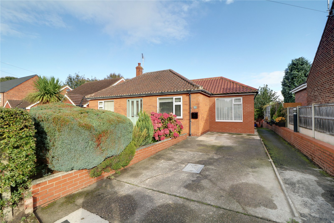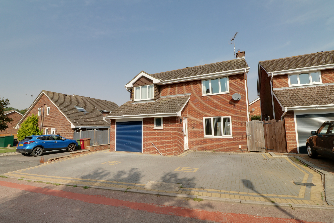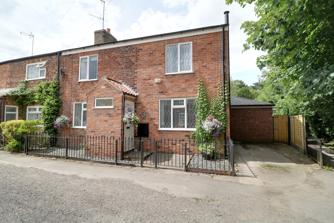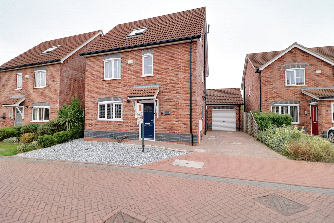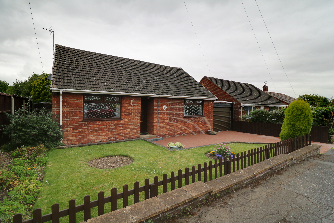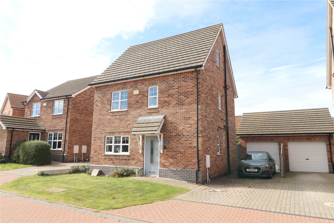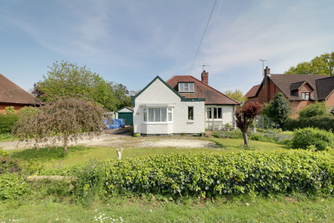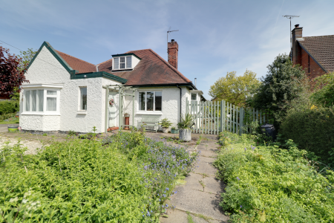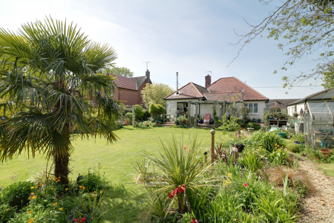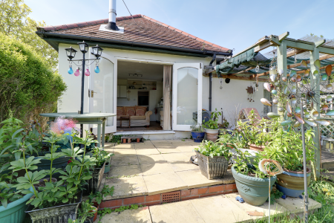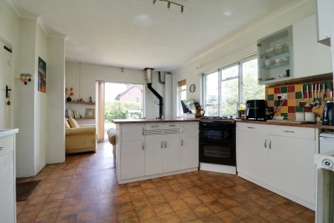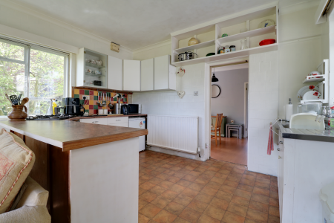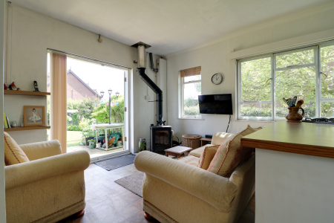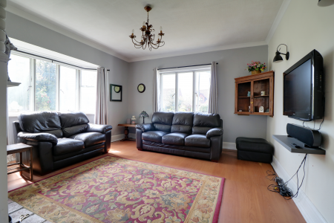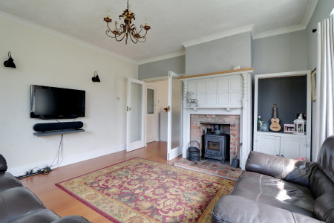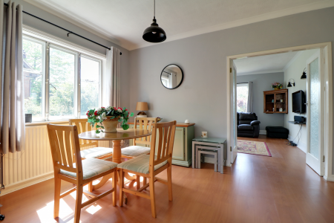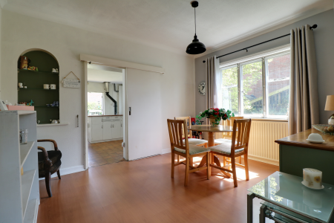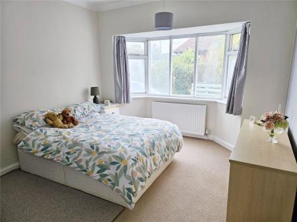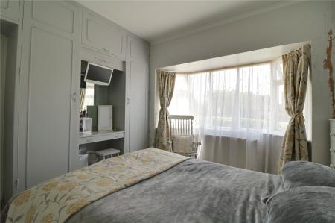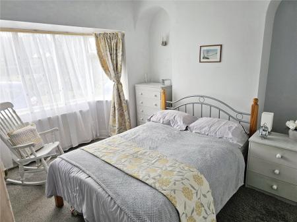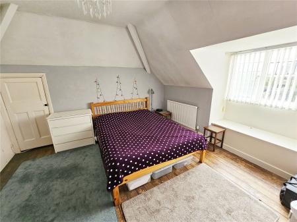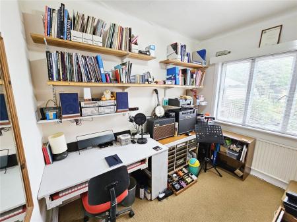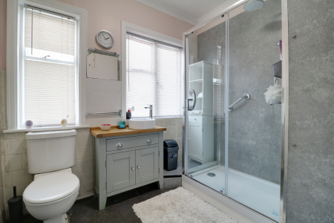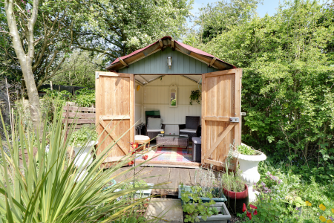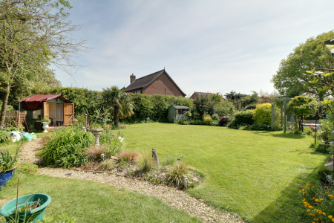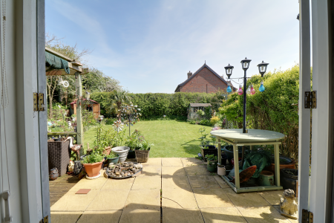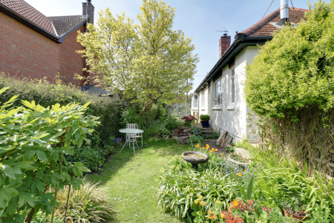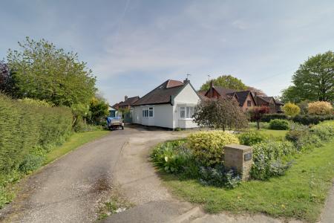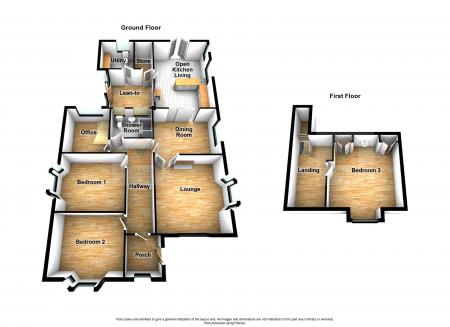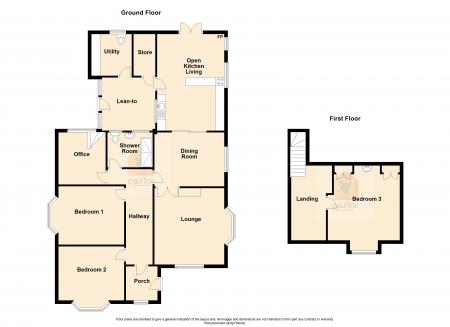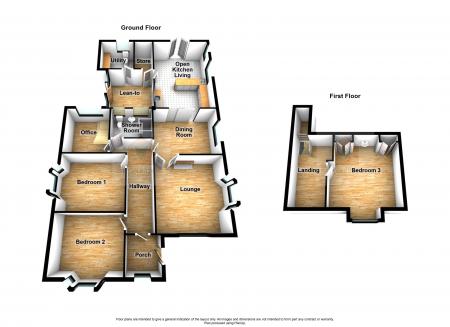- SPACIOUS FAMILY HOME
- OPPORTUNITY FOR DEVELOPMENT
- 3 DOUBLE BEDROOMS
- 3 RECEPTION ROOMS
- A TRADITIONAL DETACHED HOME
- BEAUTIFUL PRIVATE GARDENS
- EXTENSIVE FRONT PARKING & GARAGING
- GENEROUS PLOT SIZE
- VIEW VIA OUR BARTON OFFICE
3 Bedroom Apartment for sale in Lincolnshire
** HIGHLY SOUGHT AFTER VILLAGE LOCATION ** BEAUTIFUL MATURE GARDENS ** DECEPITVELY SPACIOUS & FLEXIBLE ACCOMMODATION ** OPPORTUNITY FOR DEVELOPMENT **A fine traditional detached family home, situated on the outskirts of the highly desirable village of Barrow Upon Humber. The bungalow is positioned on a generous mature plot, set back from the road with deceptively spacious and flexible living accommodation briefly comprising, entrance porch, front living room, central dining room, spacious fitted kitchen with open access to a rear living area with french doors leading out to the garden. The property benefits from two ground floor double bedrooms, modern fitted shower room and office/study, with the first floor providing a spacious landing leading to a further generous double bedroom. Occupying beautifully landscaped private gardens with an extensive driveway allowing for ample parking for multiple vehicles and a substantial detached garage. Finished with a modern gas fired central heating system. NOT TO BE MISSED. View via our Barton office.
** HIGHLY SOUGHT AFTER VILLAGE LOCATION ** BEAUTIFUL MATURE GARDENS ** DECEPITVELY SPACIOUS & FLEXIBLE ACCOMMODATION ** OPPORTUNITY FOR DEVELOPMENT **A fine traditional detached family home, situated on the outskirts of the highly desirable village of Barrow Upon Humber. The bungalow is positioned on a generous mature plot, set back from the road with deceptively spacious and flexible living accommodation briefly comprising, entrance porch, front living room, central dining room, spacious fitted kitchen with open access to a rear living area with french doors leading out to the garden. The property benefits from two ground floor double bedrooms, modern fitted shower room and office/study, with the first floor providing a spacious landing leading to a further generous double bedroom. Occupying beautifully landscaped private gardens with an extensive driveway allowing for ample parking for multiple vehicles and a substantial detached garage. Finished with a modern gas fired central heating system. NOT TO BE MISSED. View via our Barton office.
FRONT ENTRANCE PORCH 6'1" x 6'6" (1.85m x 1.98m). With a front hardwood double glazed window, a side hardwood entrance door and an internal hardwood glazed door leading through to;
INNER HALLWAY 18'1" x 5' (5.5m x 1.52m). With wall to ceiling coving, a bank of fitted cloaks cupboard with matching units above and internal doors allowing access off to;
OFFICE 8'10" x 9'11" (2.7m x 3.02m). With rear hardwood glazed windows and a traditional single flight staircase leading to the first floor accommodation.
FRONT LIVING ROOM 13'2" x 14'6" (4.01m x 4.42m). Enjoying a dual aspect with front hardwood double glazed window and side bay hardwood double glazed window, a bricked recessed open fireplace with multi burning stove with decorative surround and mantel, laminate flooring, TV input, wall to ceiling coving, two single wall lights and hardwood double glazed doors allowing access through to;
CENTRAL DINING ROOM 13'2" x 10'2" (4.01m x 3.1m). With a side hardwood glazed window with secondary glazing, laminate flooring, wall to ceiling coving and a sliding door which allows access through to;
OPEN PLAN KITCHEN LIVING 12'7" x 18'2" (3.84m x 5.54m). Enjoying a dual aspect with side hardwood double glazed window and rear twin hardwood glazed French doors allowing access to the rear garden. The kitchen includes a range of white fronted low level units, drawer units and wall units with brushed aluminum style pull handles and a patterned working top surface incorporating a one and a half stainless steel sink unit with block mixer tap and twin drainers to the side, built-in electric oven with grill above and four ring gas hob, tiled splash backs, cushioned flooring, space for an undercounter fridge and a barn style hardwood door allows access through to;
LEAN TO CONSERVATORY 9'8" x 10' (2.95m x 3.05m). With a polycarbonate lean to roof, a side hardwood glazed door allowing access to the side of the property with adjoining hardwood window, tiled flooring and two internal doors allowing access through to a downstairs boiler room which houses an Ideal gas modern Logic boiler with laminate flooring a further cloaks space and through to;
UTILITY ROOM 7'10" x 7'7" (2.4m x 2.3m). With a working top surface with plumbing for a washing machine, a dishwasher and a tumble dryer with a low flush WC and full power.
REAR DOUBLE BEDROOM 1 11' x 12'4" (3.35m x 3.76m). With a side bay hardwood double glazed window and fitted wardrobes with units above.
FRONT DOUBLE BEDROOM 2 10'2" x 12'3" (3.1m x 3.73m). With a front bay hardwood double glazed window, a range of fitted wardrobes with matching high level units and drawer units and two single wall lights.
SHOWER ROOM 6'7" x 8'6" (2m x 2.6m). With two rear hardwood glazed windows with frosted glazing, a three piece suite comprising of a spacious double walk-in shower cubicle with raised tray and overhead chrome main shower with mermaid boarding splash back and sliding glazed door, a circular wash hand basin with stylish storage units beneath with matching drawers and brushed aluminum style pull handles and an oak top, low flush WC, cushioned flooring, partly tiled walls, wall mounted chrome towel heater and wall to ceiling coving.
HANDY STORAGE AREA With Velux window, storage in the eaves and internal door which allows access through to;
DOUBLE BEDROOM 3 12'7" x 14'1" (3.84m x 4.3m). With a front hardwood glazed window, original wood strip flooring, a range of fitted wardrobes with a oval wash hand basin and further built-in storage cupboards.
Important information
This is not a Shared Ownership Property
This is a Freehold property.
Property Ref: 465744_PFA240407
Similar Properties
East Acridge, Barton-upon-Humber, Lincolnshire, DN18
2 Bedroom Apartment | Guide Price £245,000
** INVITING OFFERS BETWEEN �245,000 - �255,000 ** NO UPWARD CHAIN ** BEAUTIFULLY PRESENTED THROU...
Prince Philip Drive, Barton-upon-Humber, Lincolnshire, DN18
4 Bedroom Detached House | £235,000
** QUIET CUL-DE-SAC POSITION ** 4 GENEROUS BEDROOMS ** WELL PRESENTED THROUGHOUT ** A most attractive modern detached fa...
Green Lane, Barton-upon-Humber, Lincolnshire, DN18
3 Bedroom Semi-Detached House | £229,950
** CUL-DE-SAC LOCATION ** SHORT WALKING DISTANCE TO THE TOWN CENTRE ** 3 DOUBLE BEDROOMS ** 4 RECEPTION ROOMS ** A chara...
Orangeleaf Way, Barton-upon-Humber, Lincolnshire, DN18
4 Bedroom Detached House | £260,000
** HIGHLY SOUGHT AFTER DEVELOPMENT ** VERSATILE ACCOMMODATION SET OVER 3 FLOORS ** BEAUTIFUL LANDSCAPED GARDEN ** A supe...
Ravendale, Barton-upon-Humber, Lincolnshire, DN18
3 Bedroom Apartment | £264,500
** QUIET CUL-DE-SAC LOCATION ** WELL PRESENTED & VERSATILE ACCOMMODATION ** A traditional dormer style detached bungalow...
Brambleleaf Close, Barton-upon-Humber, Lincolnshire, DN18
4 Bedroom Detached House | £265,000
** HIGHLY SOUGHT AFTER DEVELOPMENT ** VERSATILE ACCOMMODATION SET OVER 3 FLOORS ** An attractive modern detached family...
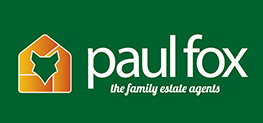
Paul Fox (Barton Upon Humber)
Barton Upon Humber, Lincolnshire, DN18 5ER
How much is your home worth?
Use our short form to request a valuation of your property.
Request a Valuation
