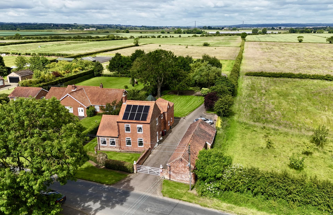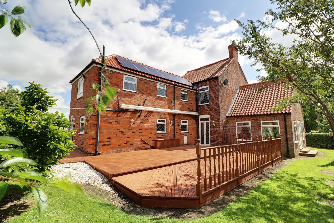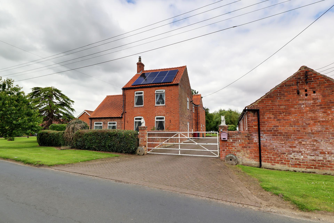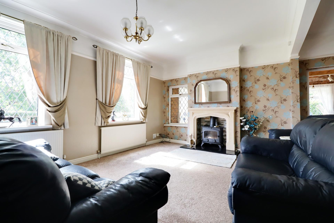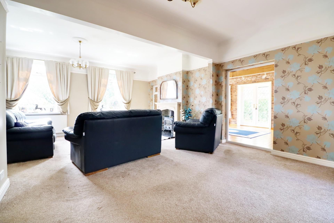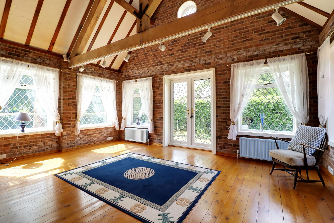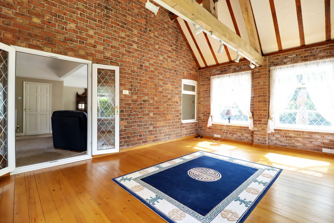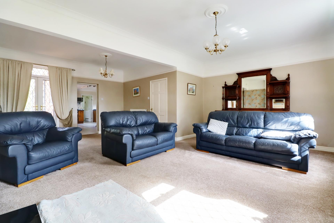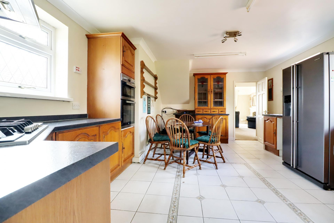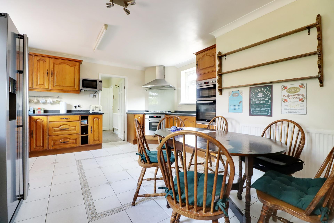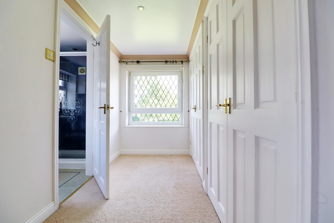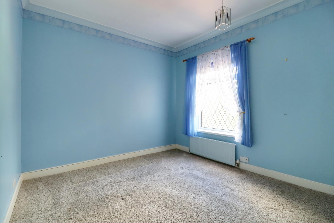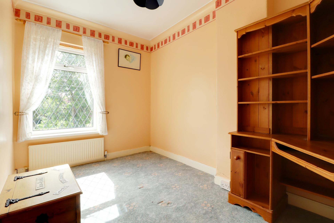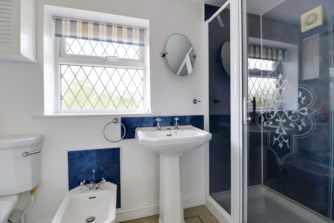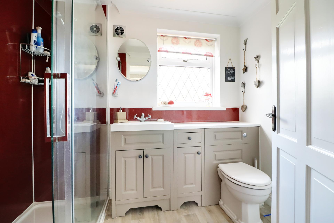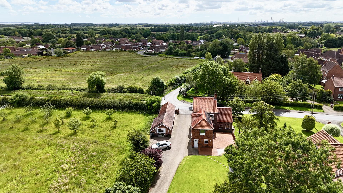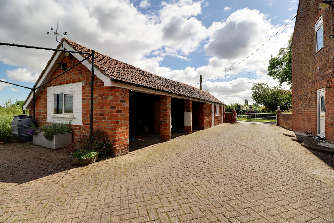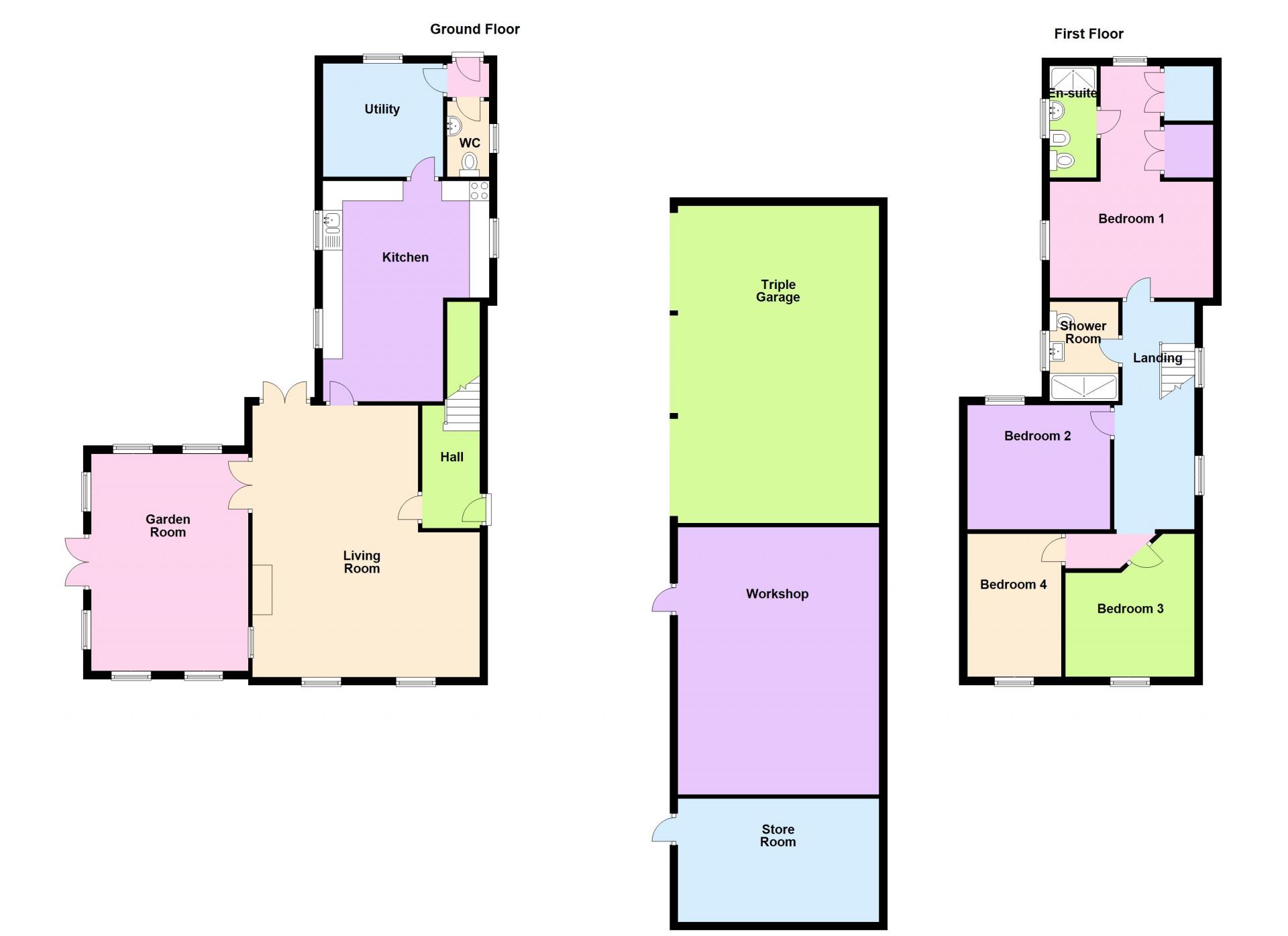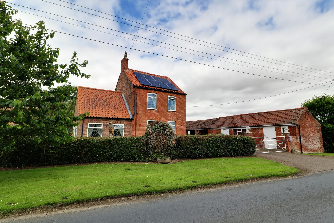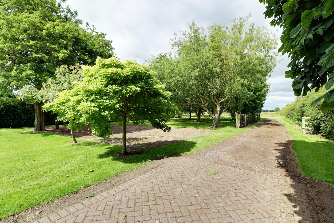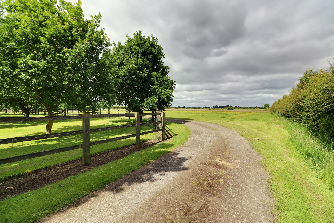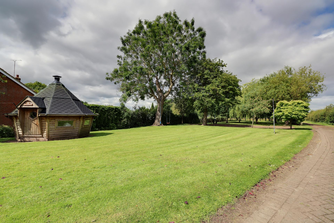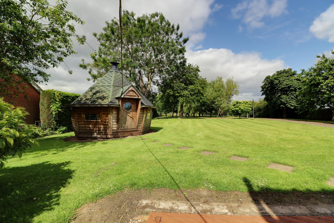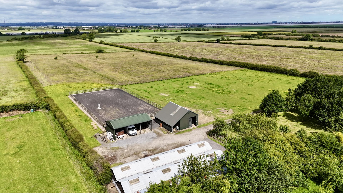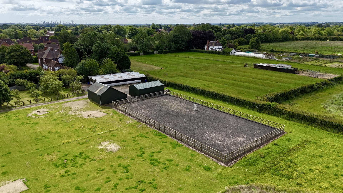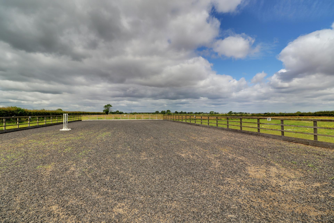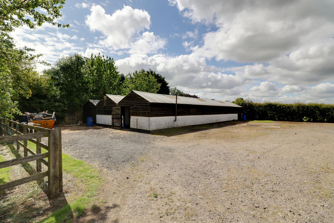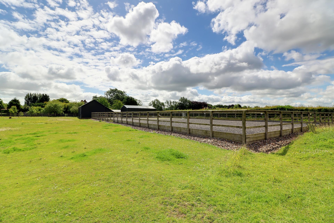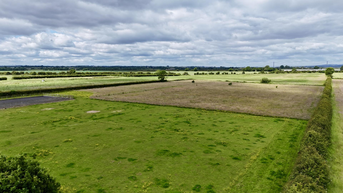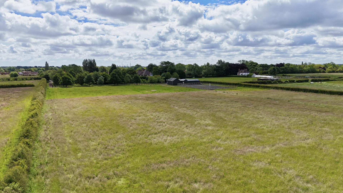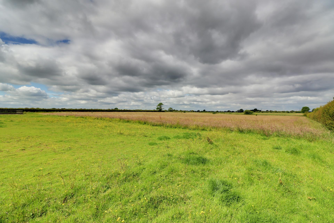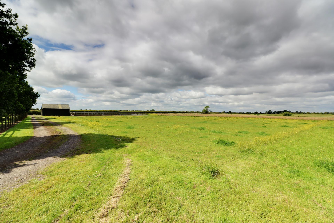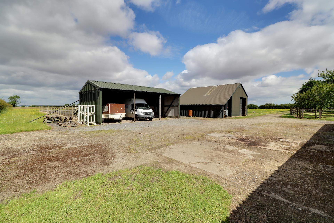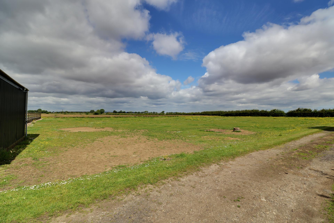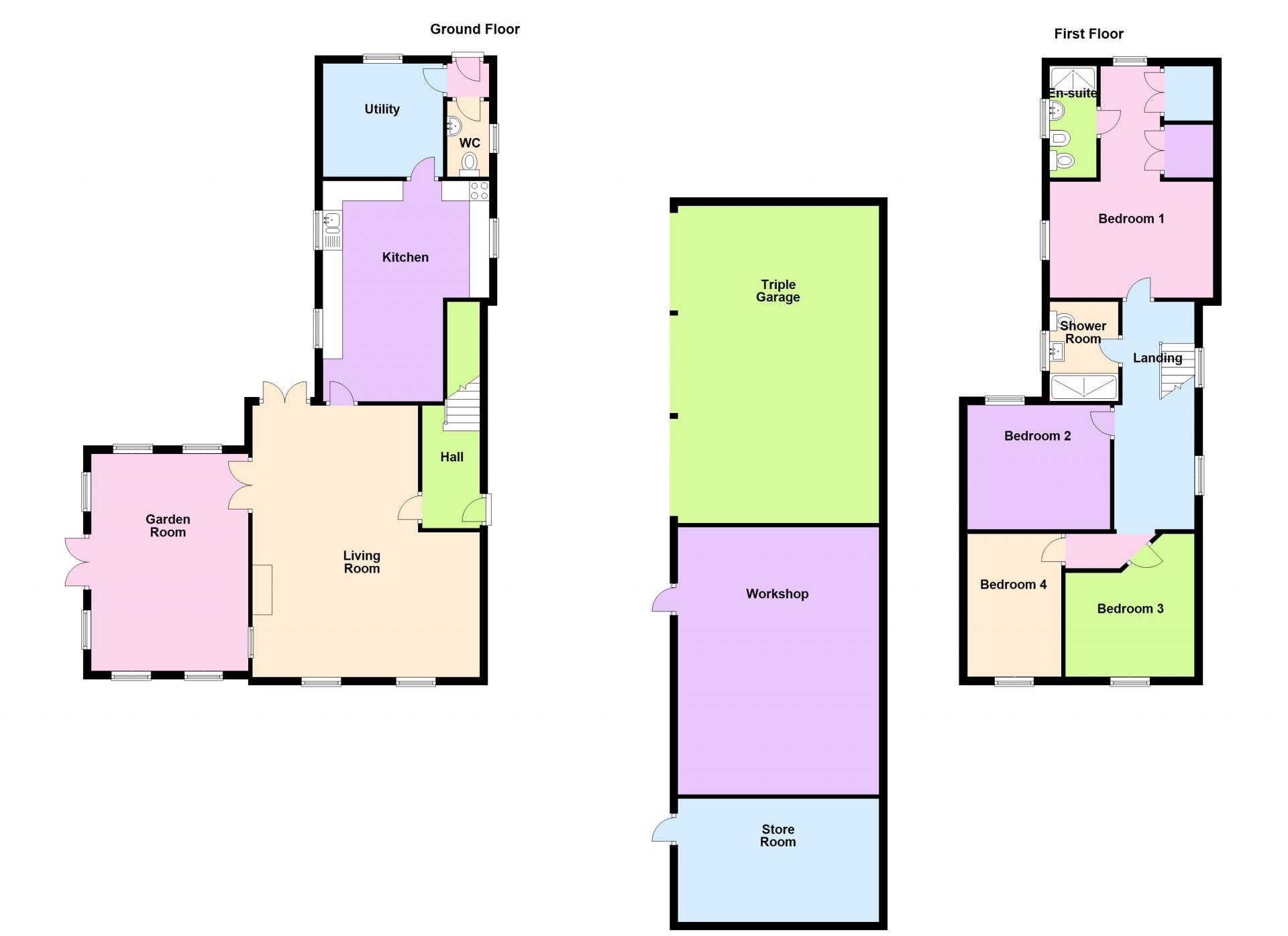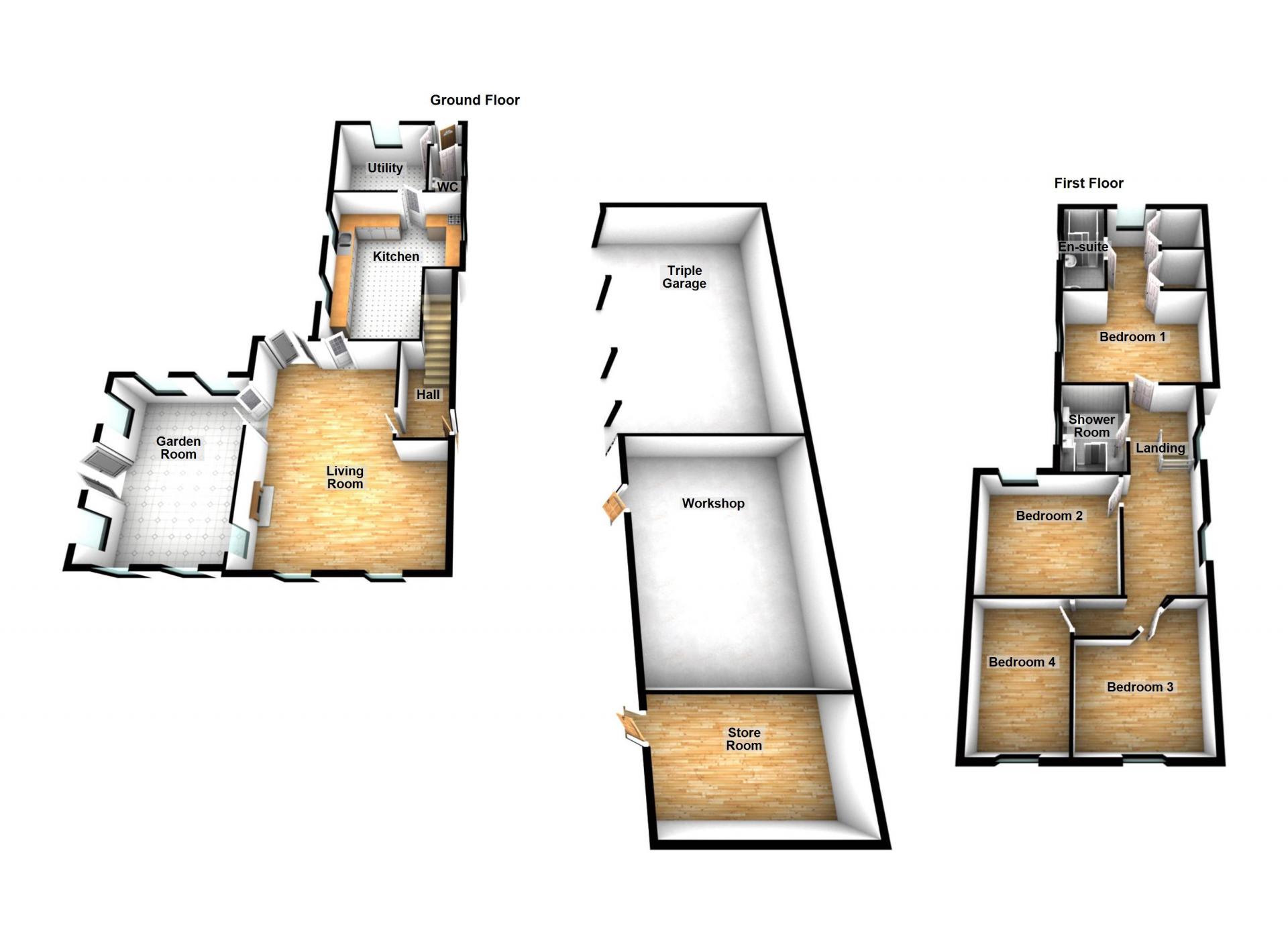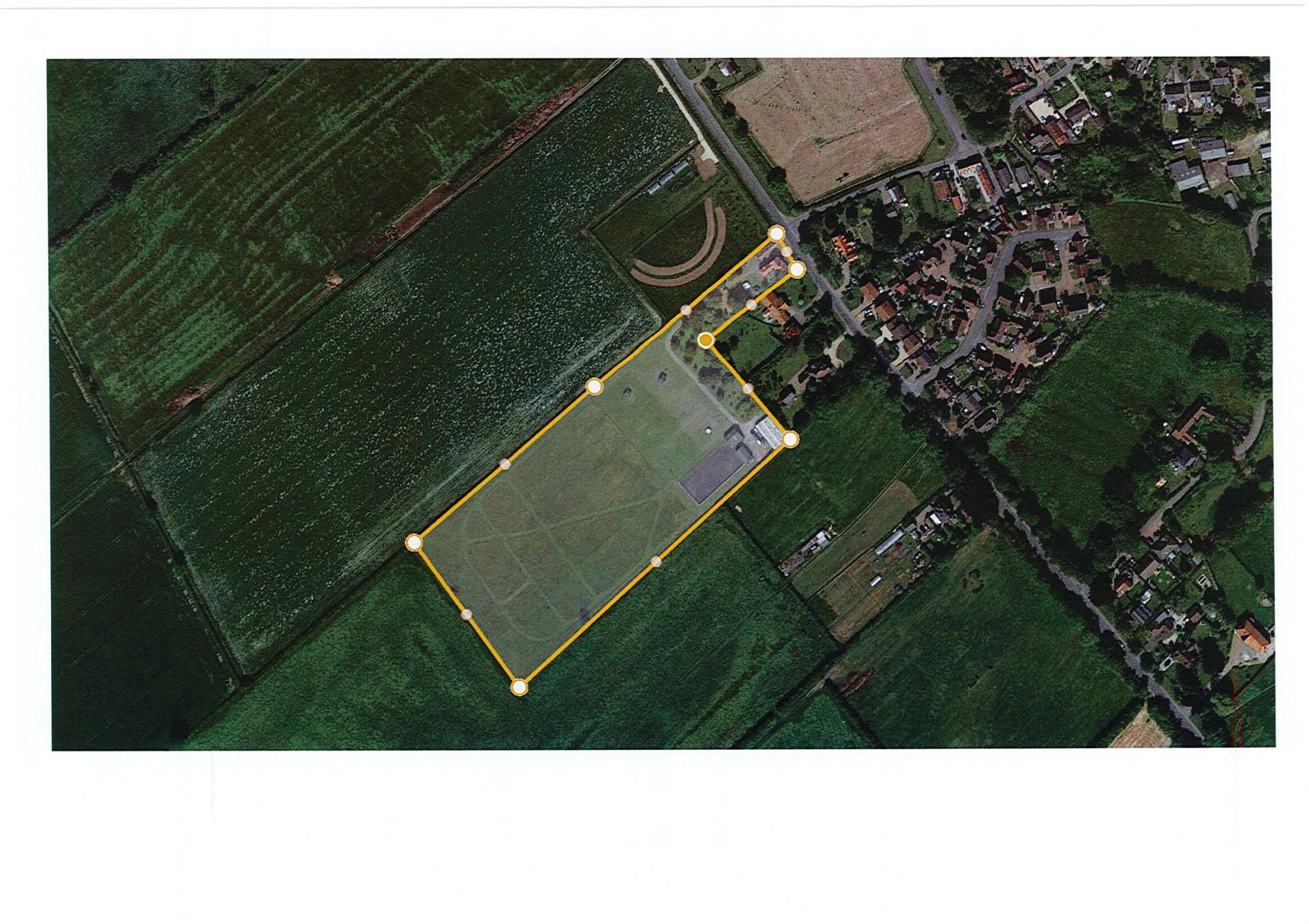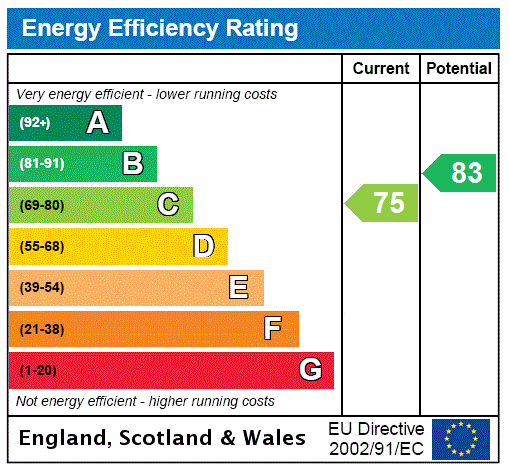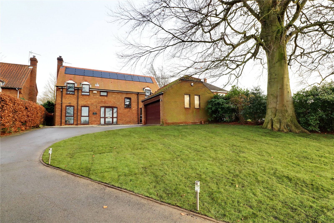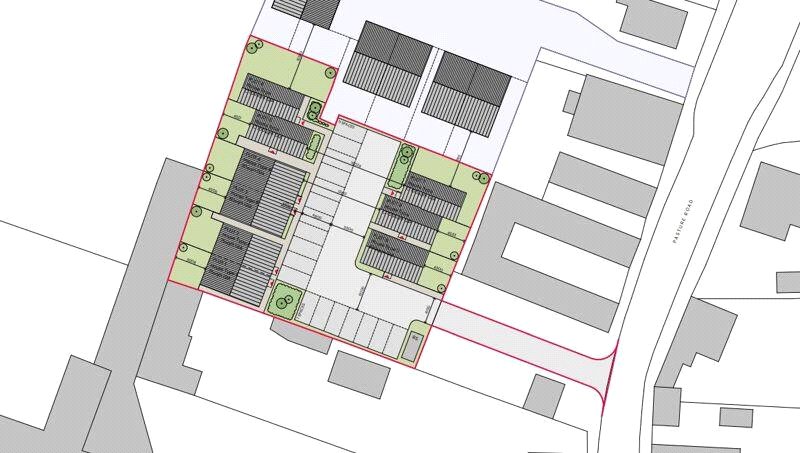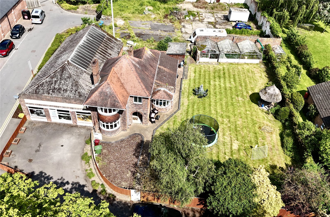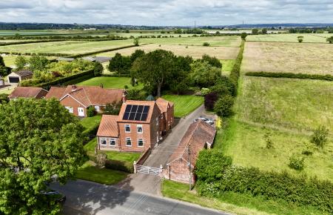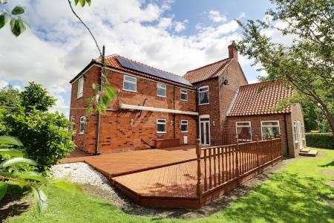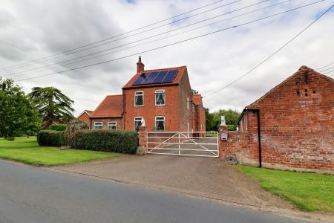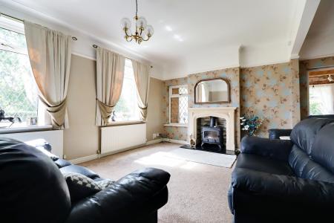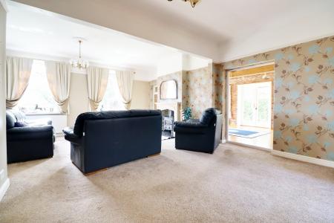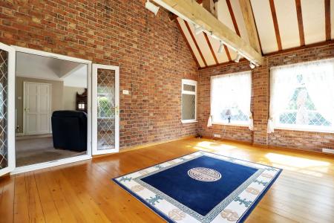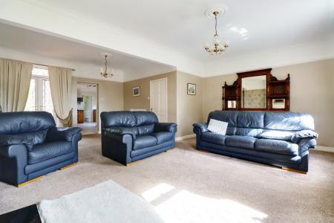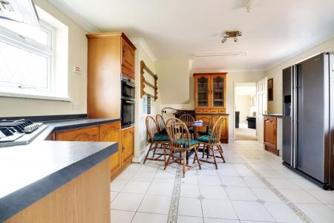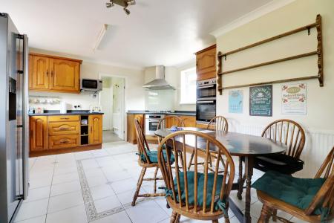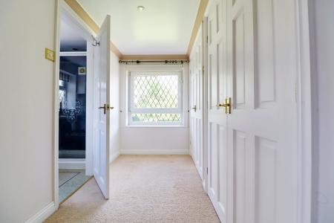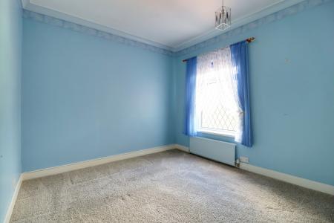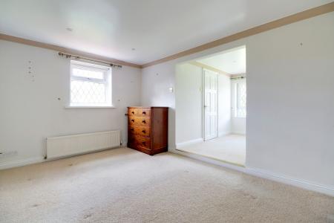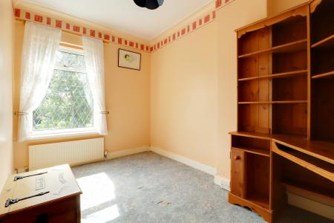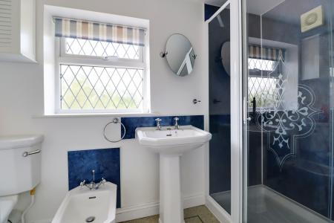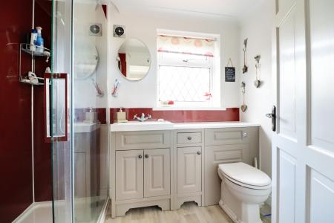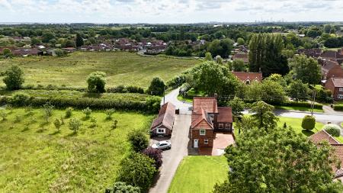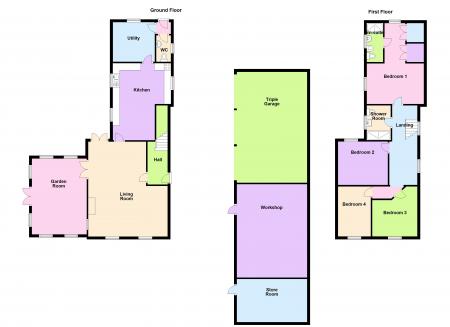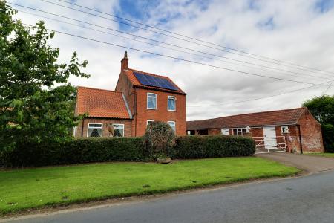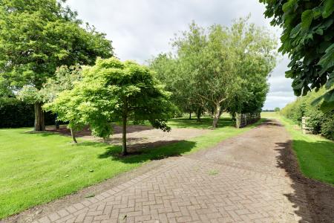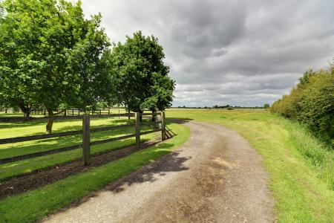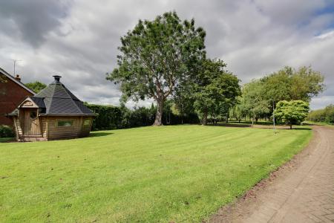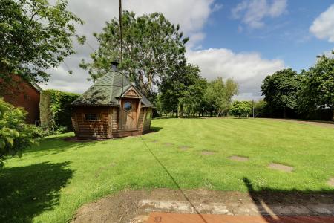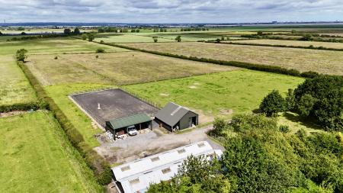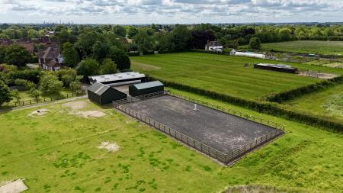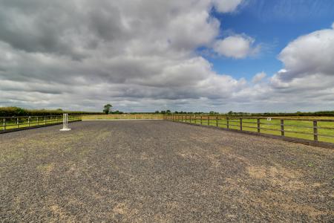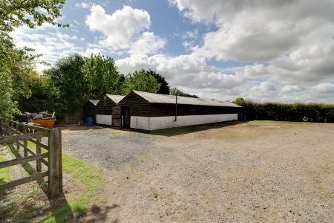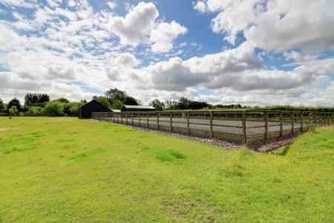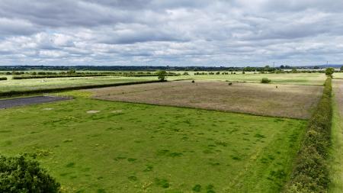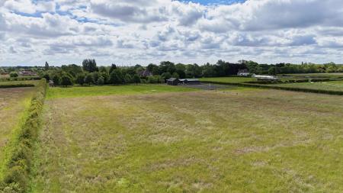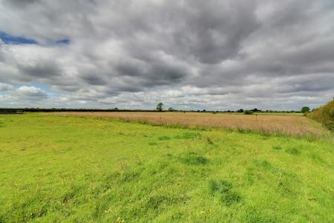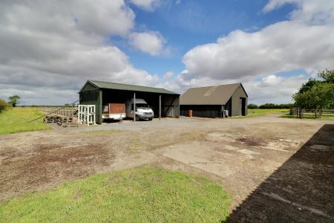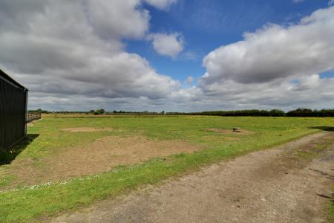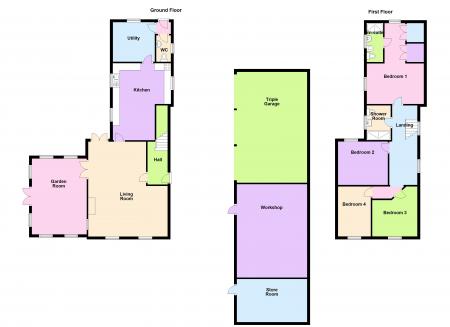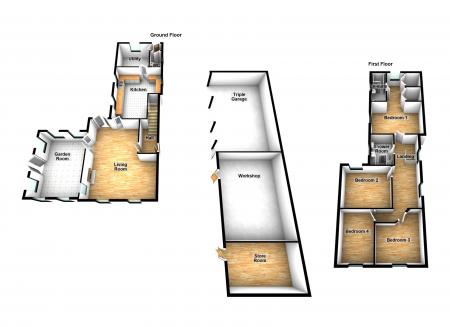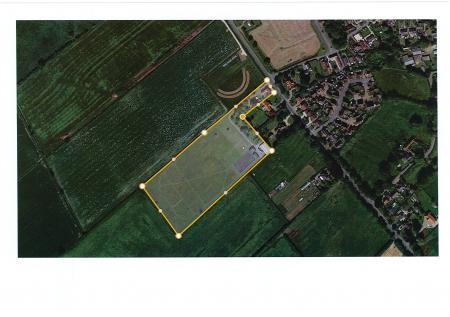- 2 RECEPTION ROOMS
- 4 BEDROOMS WITH A MASTER EN-SUITE
- 7 ACRES OF PADDOCK LAND
- A STUNNING EQUESTRIAN PROPERTY & LAND
- CIRCA 7.4 ACRES IN TOTAL
- EXCELLENT BRICK OUTBUILDINGS
- FIELD OUTBUILDINGS - STABLE BLOCK, OPEN HAY BARN & LARGE STORAGE BARN
- LARGE DINING KITCHEN & UTILITY ROOM
- SURROUNDING OPEN COUNTRYSIDE
- VACANT PROPERTY IN EXCELLENT CONDITION
4 Bedroom Detached House for sale in Lincolnshire
** CIRCA 7.4 ACRES ** EXCELLENT RANGE OF OUTBUILDINGS ** STUNNING VILLAGE POSITION WITH SURROUNDING COUNTRYSIDE ** 'Sevenacres' is a stunning and rare opportunity for the equestrian natured buyer to purchase a charming traditional detached house that has been largely extended over the years and offers immaculate accommodation ideal for a family. The house occupies circa 0.4 acres, being principally lawned providing formal gardens with excellent parking and having the benefit of brick built outbuildings that consist of a 3 bay open fronted garage, large workshop and garden store. The driveway continues and allows gated access to the remaining 7 acres that come grass laid having clearly defined boundaries with a fenced menage, block and timber built stable block, large metal framed open bay hay barn and matching storage barn all surrounded by open countryside. The accommodation comprises, side entrance hallway, spacious open plan lounge/dining room, side garden room, fitted dining kitchen with a useful utility room, rear entrance and cloakroom. The first floor provides 4 generous bedrooms with a master en-suite and main family shower room. Finished with full uPvc double glazing, modern gas fired central heating and solar panels. Viewing comes with the agents highest of recommendations. View via our Barton office.
** CIRCA 7.4 ACRES ** EXCELLENT RANGE OF OUTBUILDINGS ** STUNNING VILLAGE POSITION WITH SURROUNDING COUNTRYSIDE ** 'Sevenacres' is a stunning and rare opportunity for the equestrian natured buyer to purchase a charming traditional detached house that has been largely extended over the years and offers immaculate accommodation ideal for a family. The house occupies circa 0.4 acres, being principally lawned providing formal gardens with excellent parking and having the benefit of brick built outbuildings that consist of a 3 bay open fronted garage, large workshop and garden store. The driveway continues and allows gated access to the remaining 7 acres that come grass laid having clearly defined boundaries with a fenced menage, block and timber built stable block, large metal framed open bay hay barn and matching storage barn all surrounded by open countryside. The accommodation comprises, side entrance hallway, spacious open plan lounge/dining room, side garden room, fitted dining kitchen with a useful utility room, rear entrance and cloakroom. The first floor provides 4 generous bedrooms with a master en-suite and main family shower room. Finished with full uPvc double glazing, modern gas fired central heating and solar panels. Viewing comes with the agents highest of recommendations. View via our Barton office.
SIDE ENTRANCE HALLWAY 10' x 4'8" (3.05m x 1.42m). With a side uPVC double glazed entrance door with inset pattern and leaded glazing, traditional straight flight staircase leads to the first floor accommodation with part balustrading and square newel post, wall to ceiling coving and door leading through to;
SPACIOUS LIVING ROOM 18'10" x 22'6" (5.74m x 6.86m). With twin front uPVC double glazed and leaded windows, rear matching French doors allow access to the garden and internal French doors leading through to a pleasant side garden room, feature inset multi fuel cast iron stove within a tiled chamber with granite hearth and stone surround and projecting mantle, picture railing and wall to ceiling coving.
PLEASANT SIDE GARDEN ROOM 13' x 18'1" (3.96m x 5.5m). Enjoying surrounding uPVC double glazed and leaded windows, side French doors allowing access to the garden, feature vaulted ceiling, exposed beams and polished wooden flooring.
LARGE KITCHEN DINER 13'9" x 18'3" (4.2m x 5.56m). With three surrounding uPVC double glazed and leaded windows. The kitchen enjoys a range of medium oak panelled low level units, drawer units and wall units with a patterned worktop with uprising and incorporating a one and a half bowl ceramic sink unit with drainer to the side and chrome block mixer tap with tiled splash back, built in 4-ring gas hob with overhead extractor, Zanussi oven under and further eye level double oven, tiled flooring, fluorescent ceiling strip lights, wall to ceiling coving and door through to;
LARGE UTILITY ROOM 9'10" x 9'5" (3m x 2.87m). Having a rear uPVC double glazed and leaded window, tiled flooring, built in storage cupboard, wall mounted Ideal gas fired condensing central heating boiler and door through to;
CLOAKROOM 3'7" x 6'3" (1.1m x 1.9m). With side uPVC double glazed window with inset pattern and leaded glazing, low flush WC in white, wall wash hand basin with splash back and tiled flooring.
FIRST FLOOR LANDING 6'6" x 19'2" (1.98m x 5.84m). With two side uPVC double glazed and leaded window, loft access, open spell balustrading and doors off to;
MASTER BEDROOM 1 13'9" x 9'7" (4.2m x 2.92m). Enjoying a dual aspect with rear and side uPVC double glazed and leaded window, large "his and hers" fitted wardrobes with hanging rail.
EN-SUITE SHOWER ROOM 3'11" x 9'3" (1.2m x 2.82m). With a side uPVC double glazed and leaded window with pattern glazing and benefitting from a four piece suite comprising of a low flush WC, bidet, personal wash hand basin, double shower cubicle with glazed screen and mermaid boarding to walls with overhead main shower, mosaic style flooring and fitted towel rail.
REAR DOUBLE BEDROOM 2 11'10" x 10' (3.6m x 3.05m). With rear uPVC double glazed and leaded window and wall to ceiling coving.
FRONT DOUBLE BEDROOM 3 10'5" x 11'10" (3.18m x 3.6m). With a uPVC double glazed and leaded window and wall to ceiling coving.
FRONT DOUBLE BEDROOM 4 7'9" x 11'11" (2.36m x 3.63m). With front uPVC double glazed and leaded window, corner fitted desk unit and wall to ceiling coving.
FAMILY SHOWER ROOM 5'7" x 8'2" (1.7m x 2.5m). With a side uPVC double glazed and leaded window with pattern glazing, enjoying a quality re-fitted suite in white comprising of a close coupled low flush WC, adjoining vanity wash hand basin, walk in large shower cubicle with a glazed screen, mermaid boarding to walls and an overhead mains shower, wooden style cushioned flooring, fitted chrome towel rail, wall to ceiling coving and inset ceiling spotlights.
GROUNDS The property enjoys extensive gardens that measure circa 7.4 acres with the formal gardens measuring 0.4 acres and provide a large block paved driveway providing sufficient parking for numerous vehicles and continues with gated access to the paddocks. The formal gardens come laid to lawn with mature trees, planted orchid and a wraparound rear decked patio. The paddock land extends to approximately 7 acres and comes principally grass laid with mature hedged defining boundaries. The block driveway from the formal gardens lead to a hard laid drive to the range of outbuildings that accompany the land and to a fenced m�nage.
OPEN FRONTED TRIPLE GARAGE 16'8" x 26'5" (5.08m x 8.05m). With rear facing window, fitted power and lighting.
WORKSHOP 13'5" x 22'1" (4.1m x 6.73m). With timber entrance door. windows to either side and internal power and lighting.
GARDEN STORE 13'5" x 10'4" (4.1m x 3.15m). With timber entrance door and window, internal power and lighting.
STABLE BLOCK 64'8" x 26'7" (19.7m x 8.1m). With allocated 9/10 stables being of base block construction with timber frame above, enjoys internal power, lighting and water and has an adjoining store shed.
3 BAY OPEN HAY BARN 33'4" x 19'3" (10.16m x 5.87m). Being of timber frame with steel clad construction.
STORAGE FIELD BARN 20'6" x 30'2" (6.25m x 9.2m). Being of a timber framed and steel clad construction and internally benefits from power and lighting with an adjoining lean to store.
Important Information
- This is a Freehold property.
Property Ref: 465744_PFA240343
Similar Properties
Brigg Road, Barton-upon-Humber, Lincolnshire, DN18
6 Bedroom Detached House | £585,000
** FULL WIDTH DOUBLE STOREY EXTENSION TO THE REAR ** RARELY AVAILABLE LOCATION ** STUNNING VIEWS ** 'Beech Cottage' is a...
Pasture Road, Barton-Upon-Humber, DN18
Land | £550,000
** PA/2021/1661 ** FULL PLANNING PERMISSION FOR 9 NEW DWELLINGS ** A rare opportunity to purchase a private town centre...
Howe Lane, Goxhill, Barrow-upon-Humber, DN19
3 Bedroom Detached House | £495,000
** FANTASTIC DEVELOPMENT OPPORTUNITY ** PA/2022/1123 ** SUBSTANTIAL DETACHED HOUSE WITH ADJOINING WORKSHOP & FULL PLANNI...
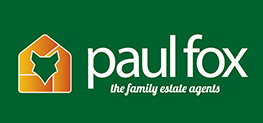
Paul Fox (Barton Upon Humber)
Barton Upon Humber, Lincolnshire, DN18 5ER
How much is your home worth?
Use our short form to request a valuation of your property.
Request a Valuation
