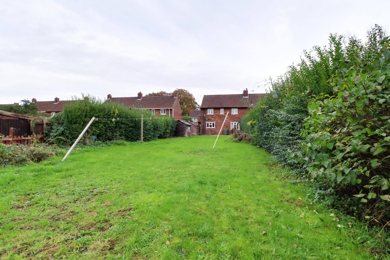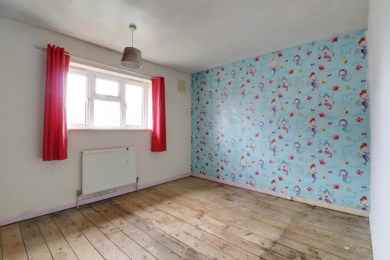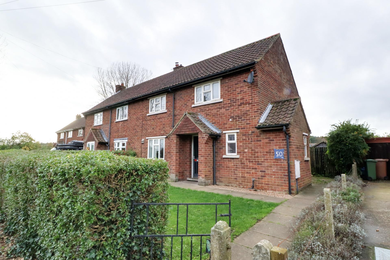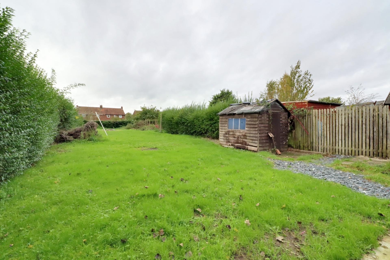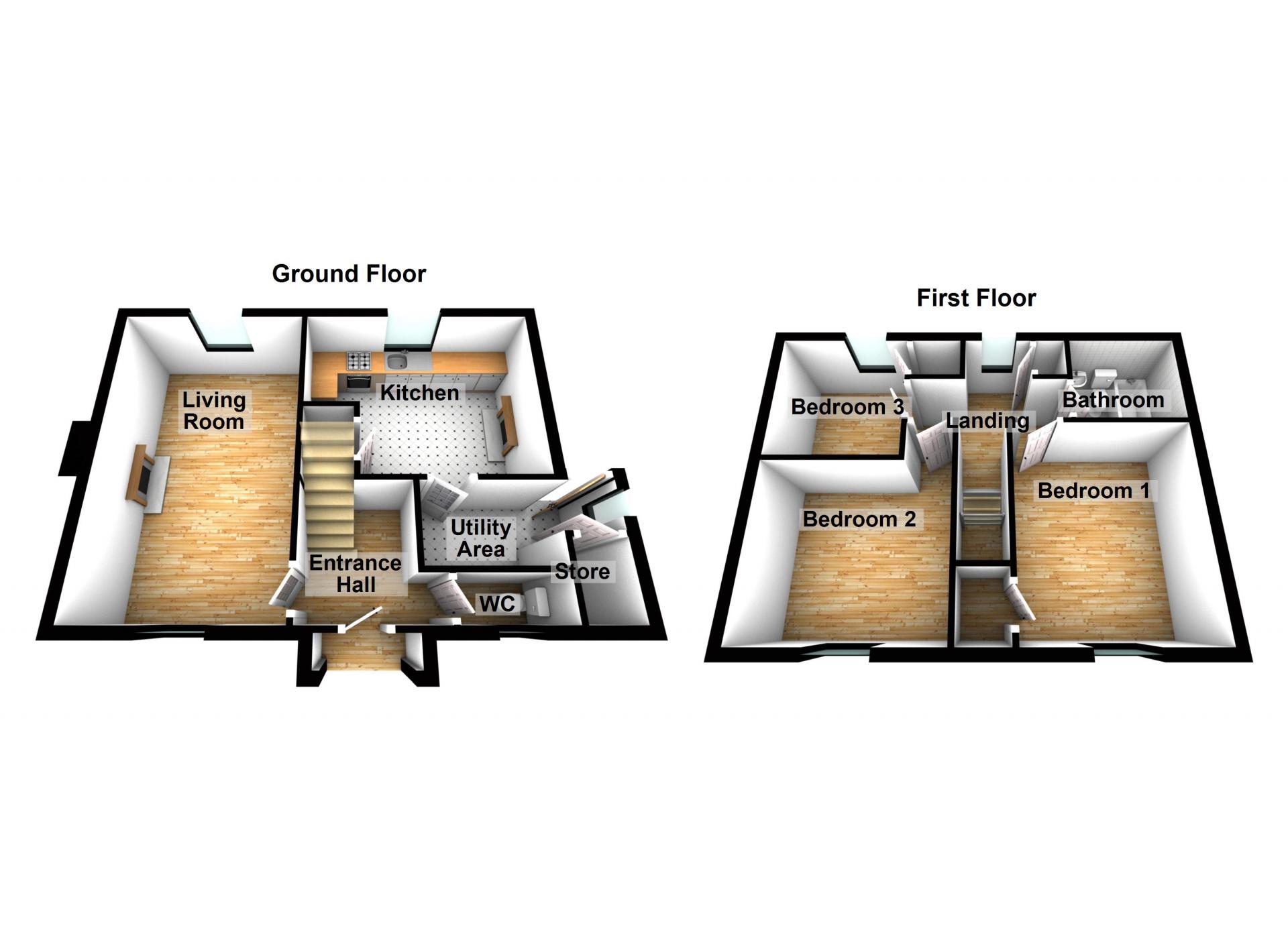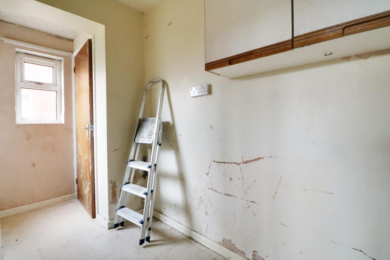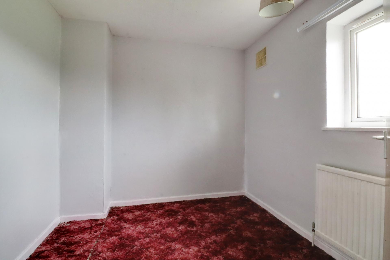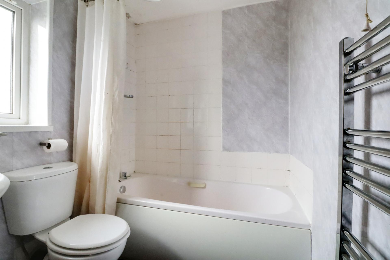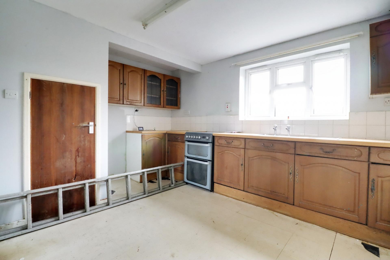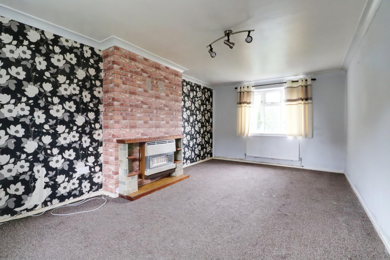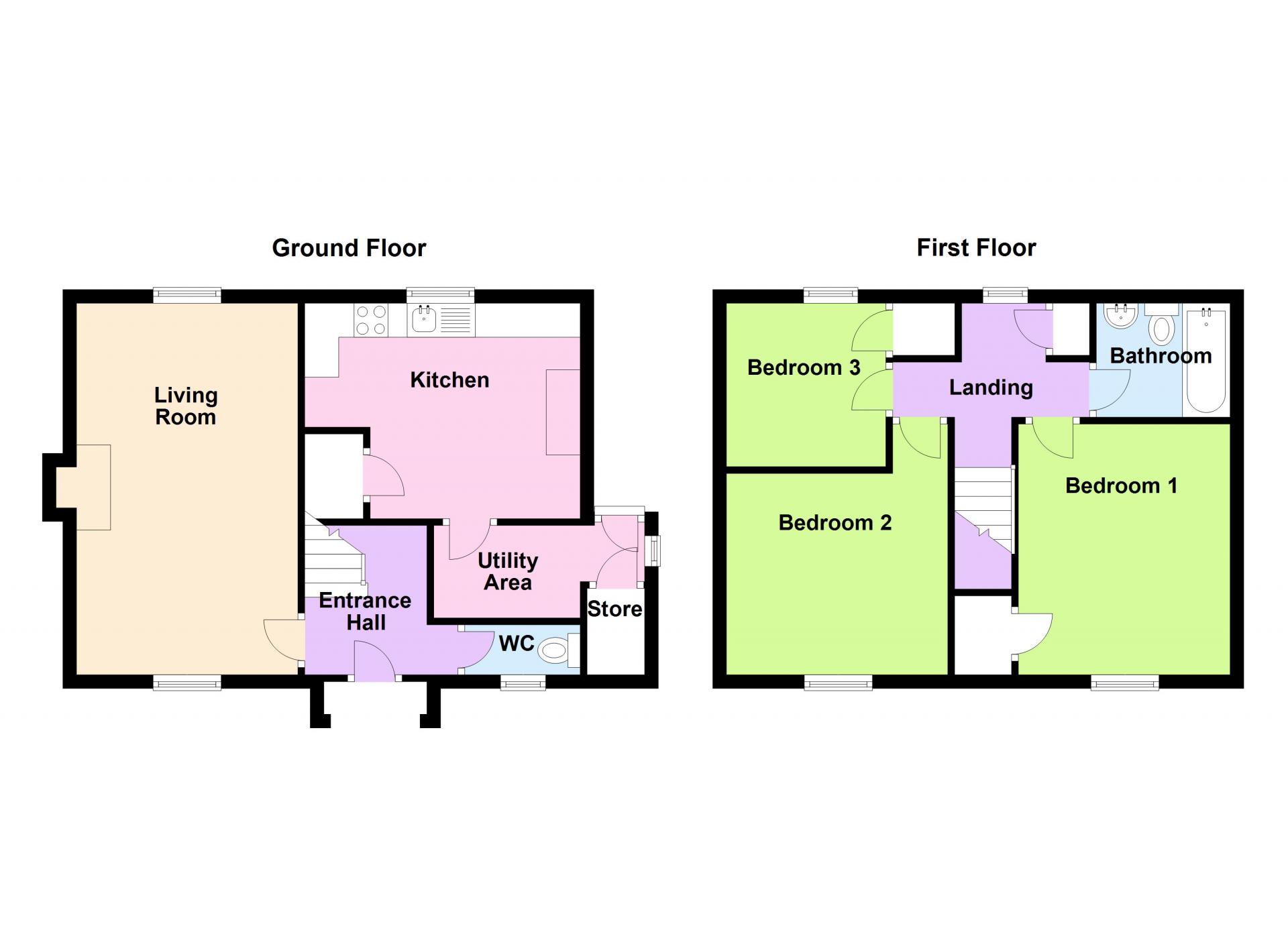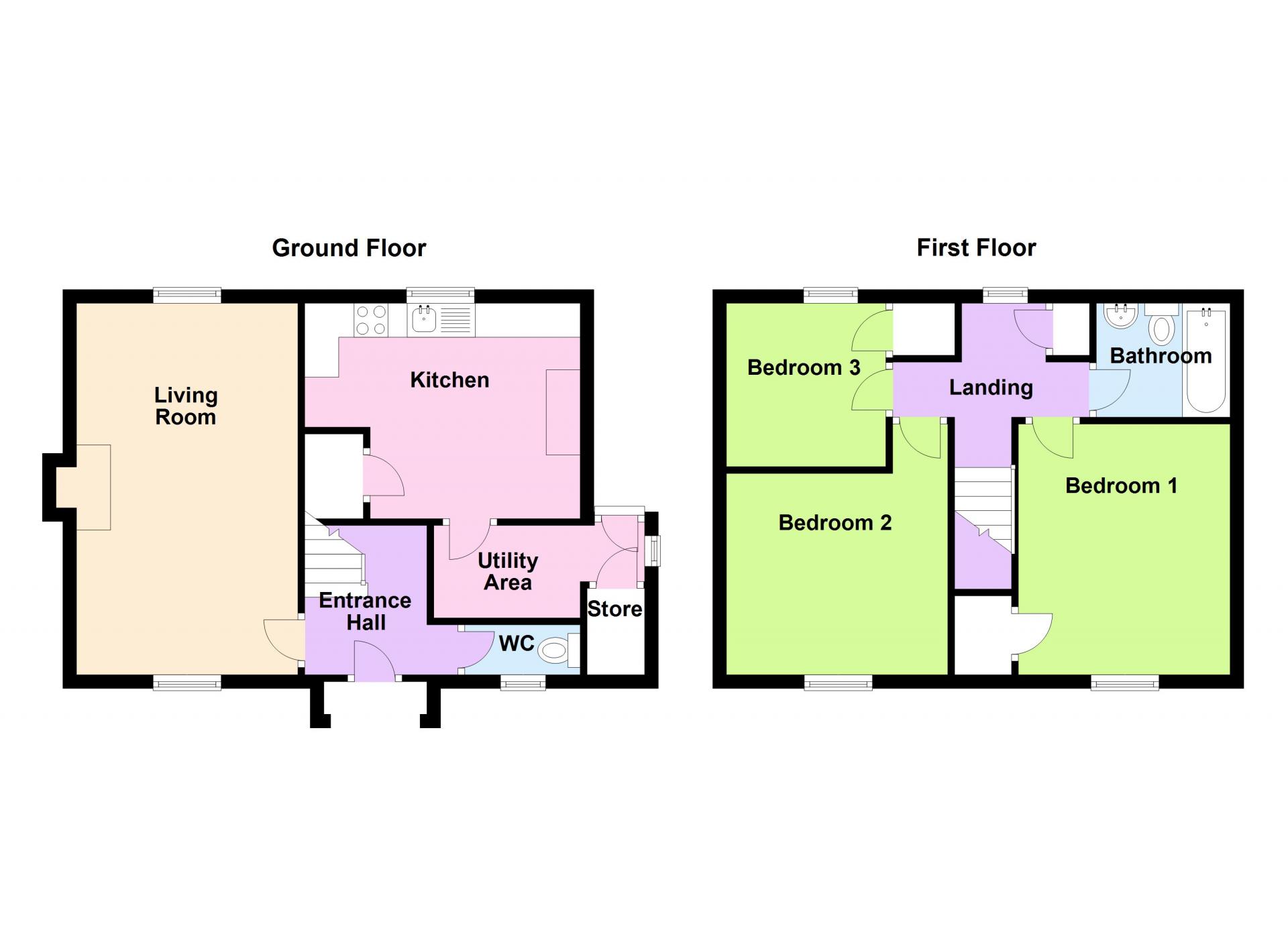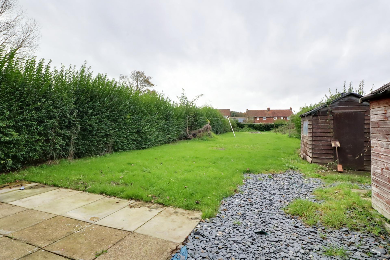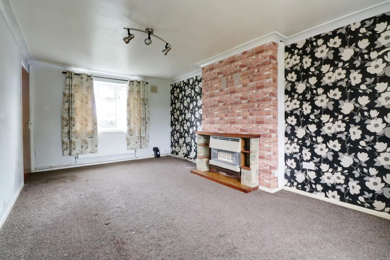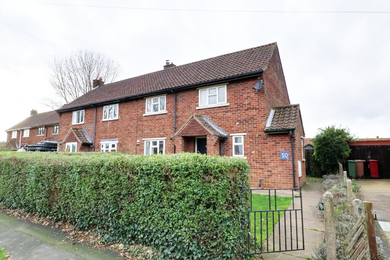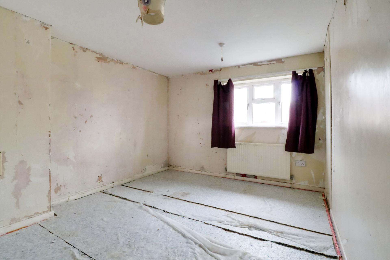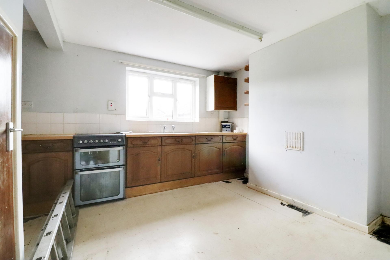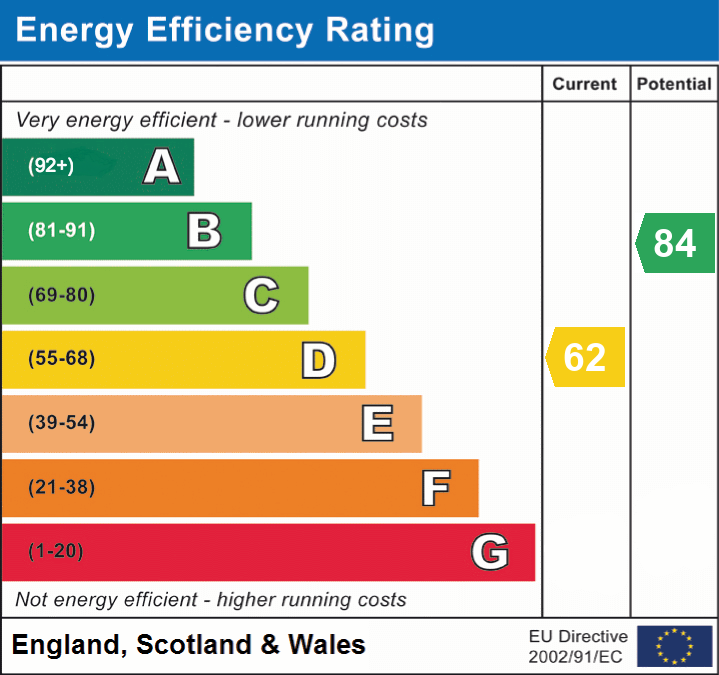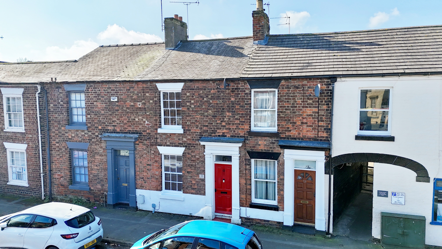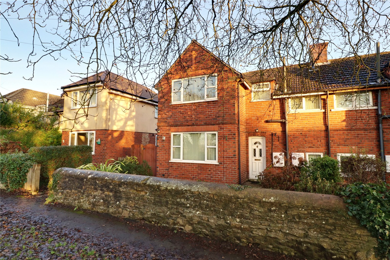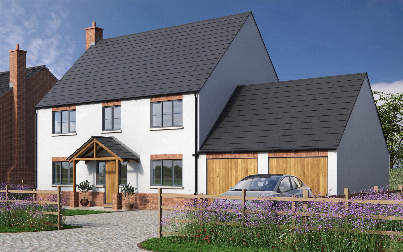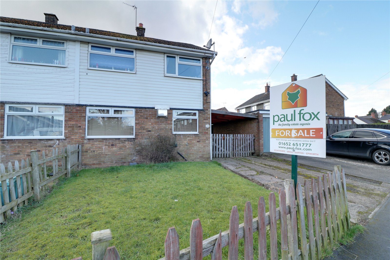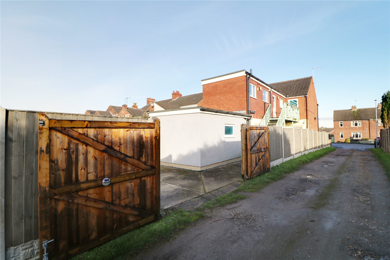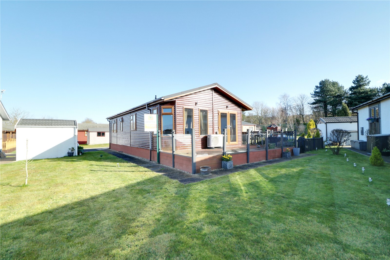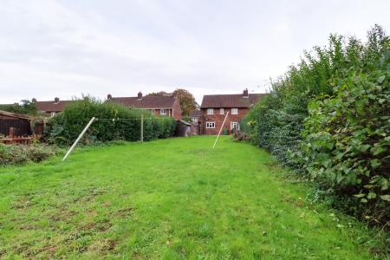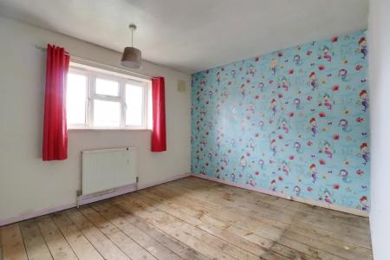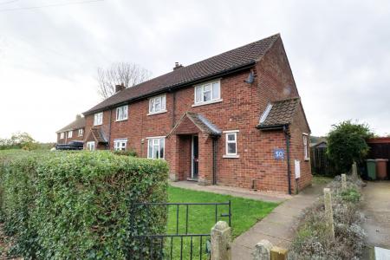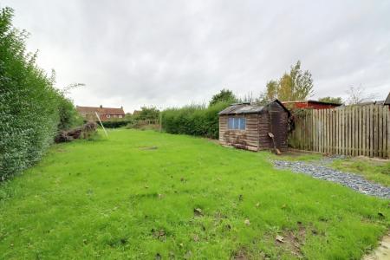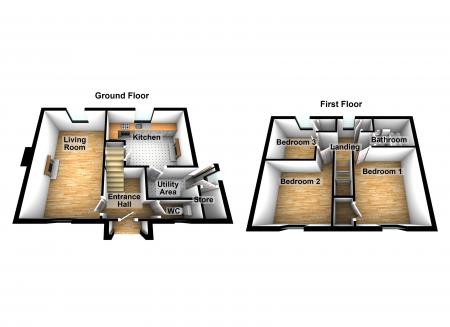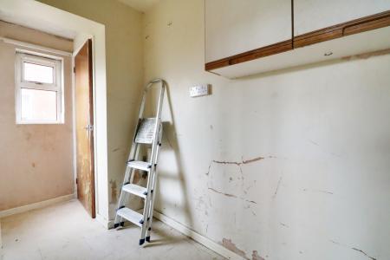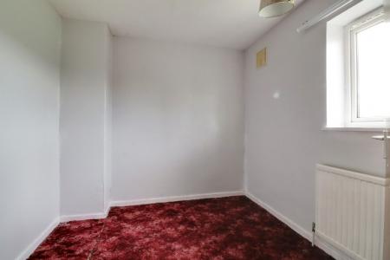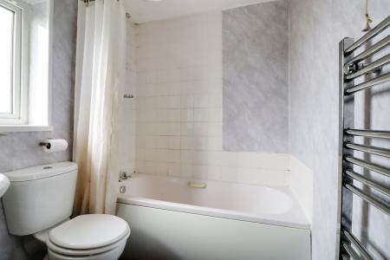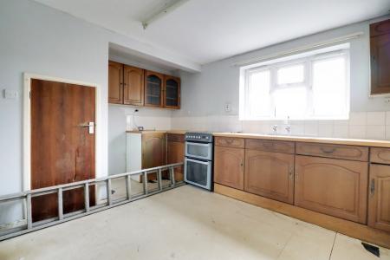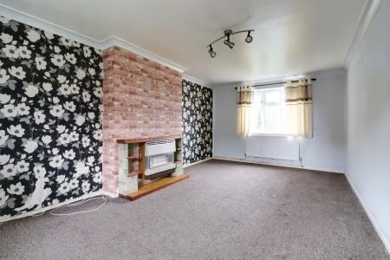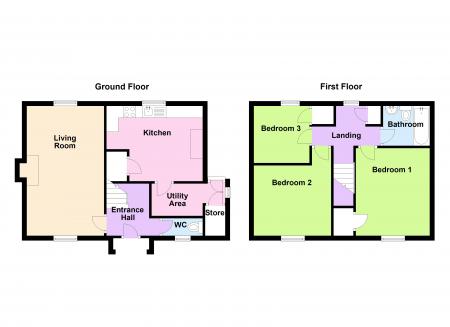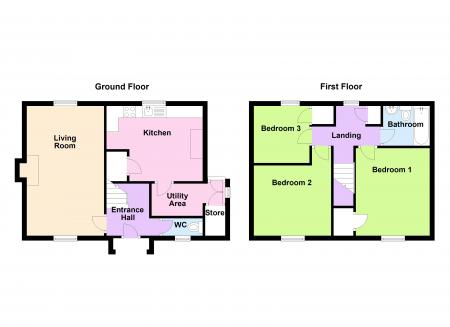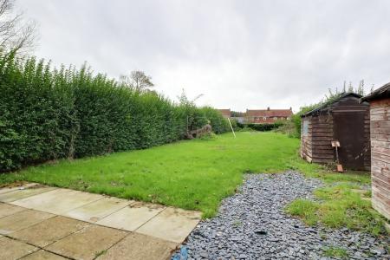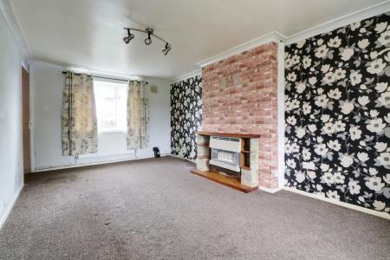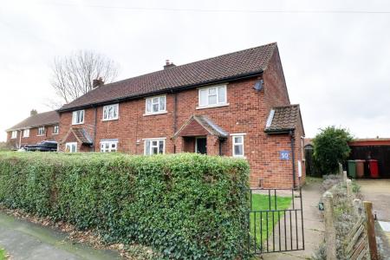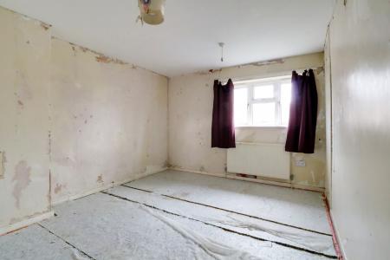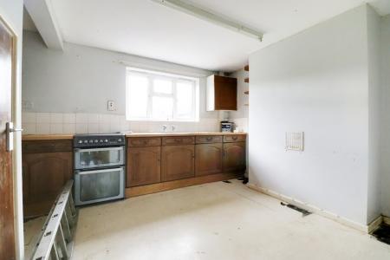- 3 BEDROOMS
- A TRADITIONAL SEMI-DETACHED HOUSE
- EXCELLENT SCOPE FOR A SCHEME OF UPDATES
- FAMILY BATHROOM
- FITTED KITCHEN WITH UTILITY ROOM
- HIGHLY DESIRABLE LOCATION
- LARGE MATURE PRIVATE GARDENS
- NO UPWARD CHAIN
- VIEWING COMES HIGHLY RECOMMENDED
3 Bedroom Semi-Detached House for sale in Lincolnshire
** NO UPWARD CHAIN ** A fine traditional semi-detached family home situated within the highly sought after township of Broughton offering excellent scope for a scheme of updates and grounds large enough to accommodate a substantial extension subject to local planning consent/approval. The well proportioned accommodation comprises, entrance hallway, cloakroom, spacious living room, oak fitted dining kitchen with a useful utility room with store cupboard and access to the garden. The first floor provides 3 bedrooms and a family bathroom. The property occupies large mature private gardens being principally lawned with a flagged seating area to the rear. Finished with uPvc double glazing and a gas fired central heating system. Viewing comes with the agents highest of recommendations. Council Tax Band- A. EPC Rating- D. View via our Brigg office.
** NO UPWARD CHAIN ** A fine traditional semi-detached family home situated within the highly sought after township of Broughton offering excellent scope for a scheme of updates and grounds large enough to accommodate a substantial extension subject to local planning consent/approval. The well proportioned accommodation comprises, entrance hallway, cloakroom, spacious living room, oak fitted dining kitchen with a useful utility room with store cupboard and access to the garden. The first floor provides 3 bedrooms and a family bathroom. The property occupies large mature private gardens being principally lawned with a flagged seating area to the rear. Finished with uPvc double glazing and a gas fired central heating system. Viewing comes with the agents highest of recommendations. Council Tax Band- A. EPC Rating- D.. View via our Brigg office.
Front Entrance Hallway 7'5" x 7'1" (2.26m x 2.16m). Enjoys a hardwood single glazed entrance door with patterned glazing, staircase allowing access to the first floor accommodation with grabrail, laminate flooring and wall mounted thermostat for the central heating.
Cloakroom Enjoys a front uPVC double glazed window with inset patterned glazing and a low flush WC in white.
Spacious Lounge 10'8" x 17'11" (3.25m x 5.46m). Enjoys a dual aspect with front and rear uPVC double glazed windows, open fronted live flame gas fire with back boiler and wall to ceiling coving.
Kitchen 13'3" x 10'5" (4.04m x 3.18m). Enjoys a rear uPVC double glazed window, a range of base, drawer and wall oak units with a wooden style rolled edge worktop with tiled splash back which incorporates a single sink unit with drainer to the side and hot and cold water supply, space for a cooker, further space and plumbing for appliances, under the stairs storage cupboards and doors to;
Utility Room 7' x 4'2" (2.13m x 1.27m). Enjoys side uPVC double glazed window, rear wooden panelled and glazed entrance door, eye level storage units, plumbing for appliances and doors to a storeroom.
First Floor Landing Enjoys a rear uPVC double glazed window, built-in airing cupboard with cylinder tank and shelving, loft access and doors to;
Front Double Bedroom 1 10'4" x 12' (3.15m x 3.66m). Enjoys a front uPVC double glazed window and built-in over the stairs wardrobe.
Front Double Bedroom 2 10'8" x 9'9" (3.25m x 2.97m). Enjoys a front uPVC double glazed window.
Rear Bedroom 3 7'9" x 7'10" (2.36m x 2.4m). Enjoys a rear uPVC double glazed window and fitted wardrobe.
Family Bathroom 6'6" x 5'7" (1.98m x 1.7m). Enjoys a rear uPVC double glazed window with inset patterned glazing, a three piece suite in white comprising a low flush WC, pedestal wash hand basin, panelled bath, cushioned flooring, part tiles and mermaid boarding to walls and fitted chrome towel rail.
Grounds The property enjoys large mature gardens with the front behind a boundary hedge enjoying a lawned garden behind and flagged pathway allowing access to a sheltered front entrance door. Access is available down the side and leads to a generous lawned garden with flagged patio and hedged boundaries.
Important Information
- This is a Freehold property.
Property Ref: 567685_PFA230683
Similar Properties
Queen Street, Brigg, Lincolnshire, DN20
2 Bedroom Terraced House | £137,000
**BEAUTIFULLY PRESENTED MID TERRACE HOME****RENOVATED THROUGHOUT** Modernised throughout this beautifully presented mid...
North Cliff Road, Kirton Lindsey, Lincolnshire, DN21
3 Bedroom Semi-Detached House | Guide Price £130,000
**ATTENTION INVESTORS** OPEN VIEWS TO THE FRONT & REAR ** NO UPWARD CHAIN ** A desirable traditional semi-detached house...
Brigg Road, Hibaldstow, Brigg, Lincolnshire, DN20
Detached House | £130,000
** SUPERIOR RESIDENTIAL BUILDING PLOT ** CHOICE OF 3 PLOTS ** PRICE FROM �130000 - �140000 **A r...
Windsor Way, Broughton, Brigg, DN20
3 Bedroom Semi-Detached House | £140,000
** IDEAL FIRST TIME BUY ** NO CHAIN ** A traditional semi-detached house positioned within the ever popular Township of...
Brooklands Avenue, Broughton, Brigg, Lincolnshire, DN20
4 Bedroom Semi-Detached House | £149,950
** FANTASTIC INVESTMENT OPPORTUNITY ** DECEPTIVELY SPACIOUS ACCOMMODATION ** OFF STREET PARKING ** A rare opportunity fo...
Fonaby, Market Rasen, Lincolnshire, LN7
2 Bedroom Detached House | £149,950
**NO ONWARDS CHAIN**HIGHLY SOUGHT AFTER LOCATION**We are delighted to offer for sale this spacious double fronted park h...
How much is your home worth?
Use our short form to request a valuation of your property.
Request a Valuation

