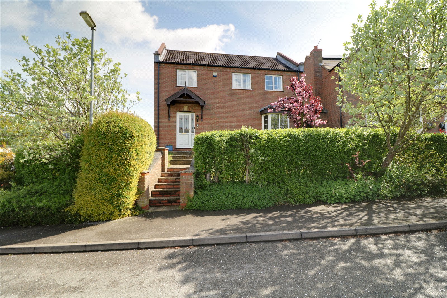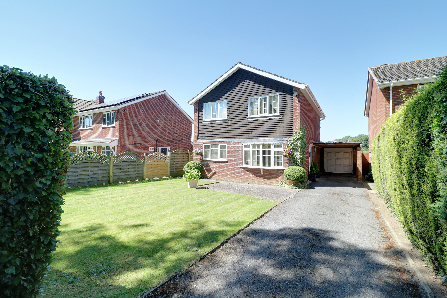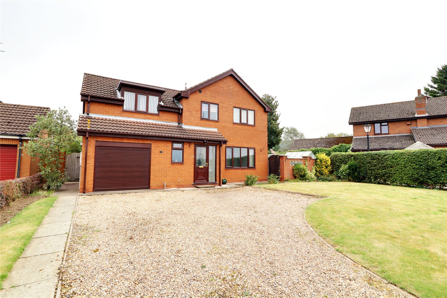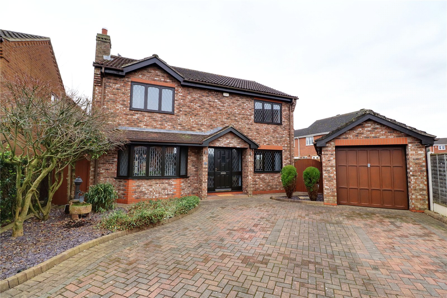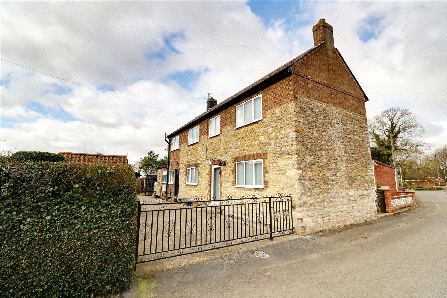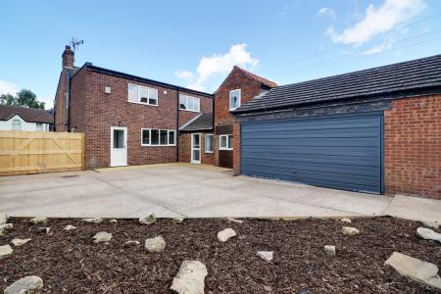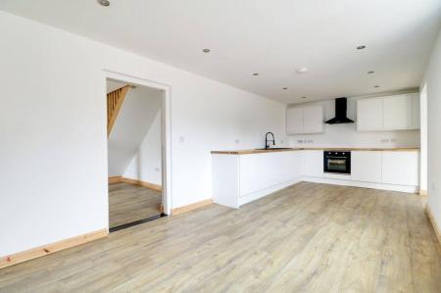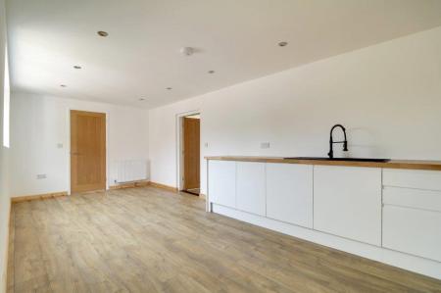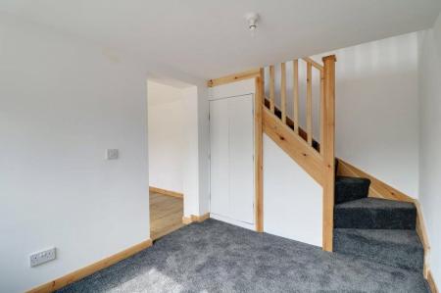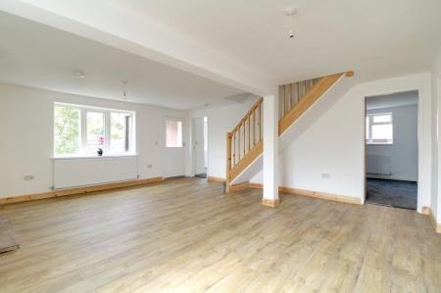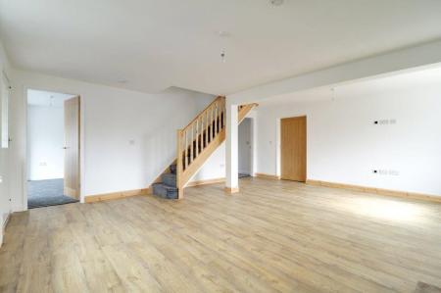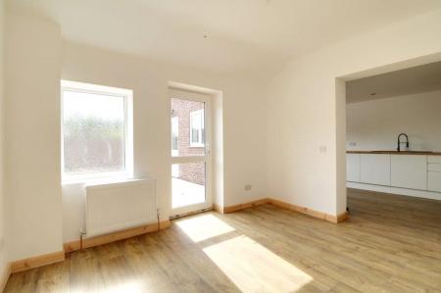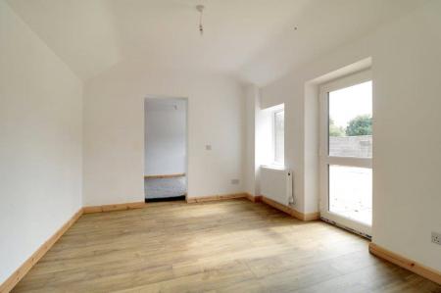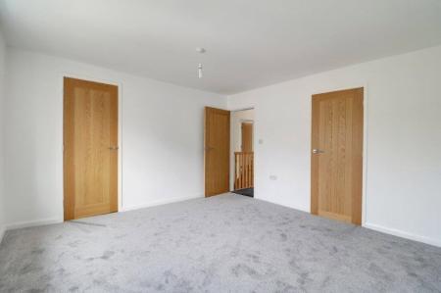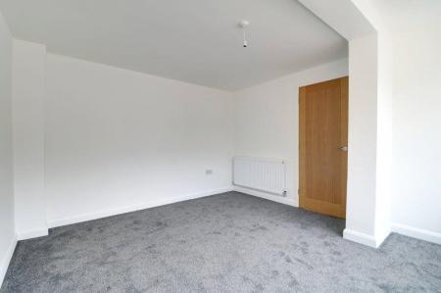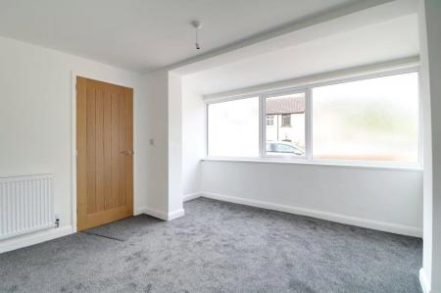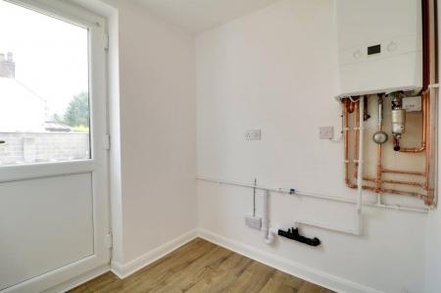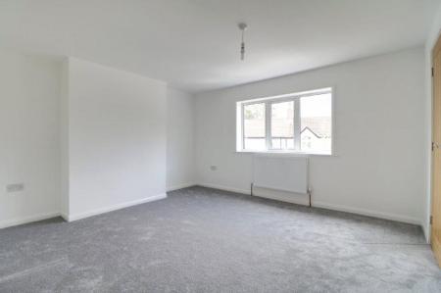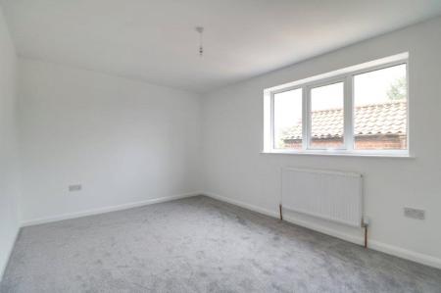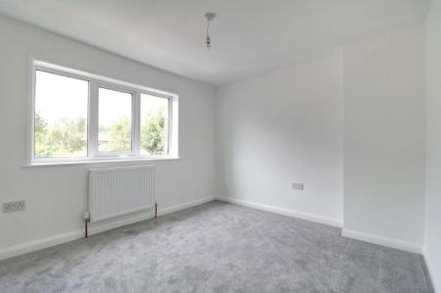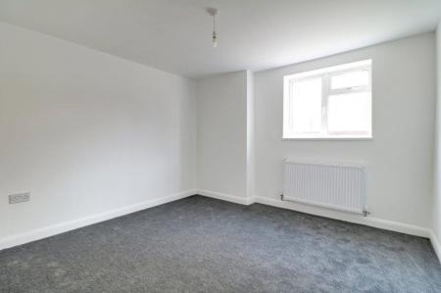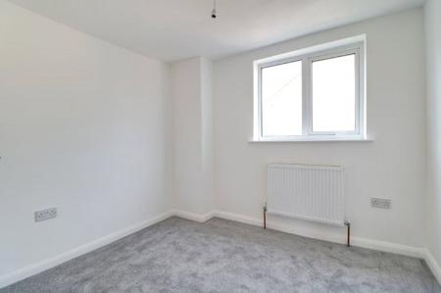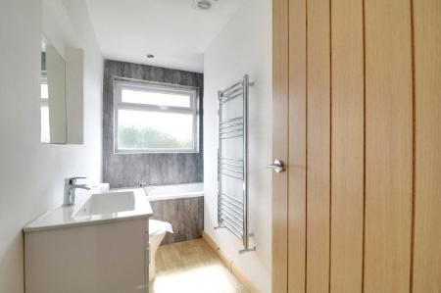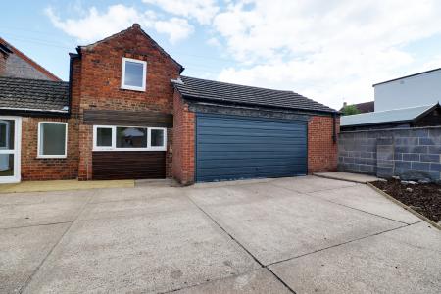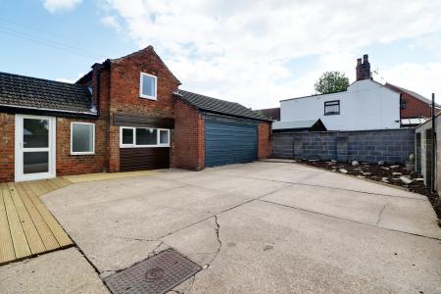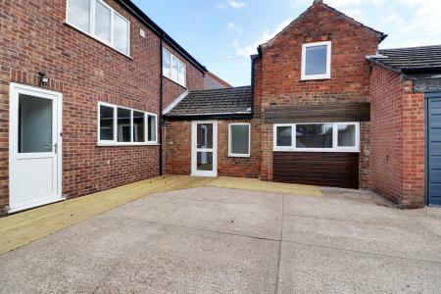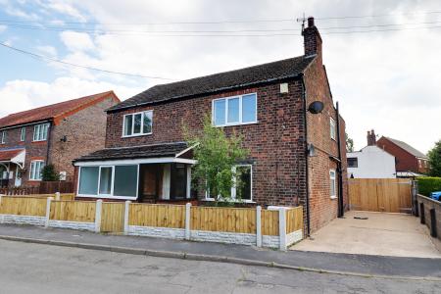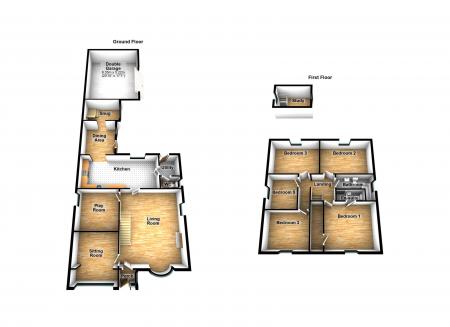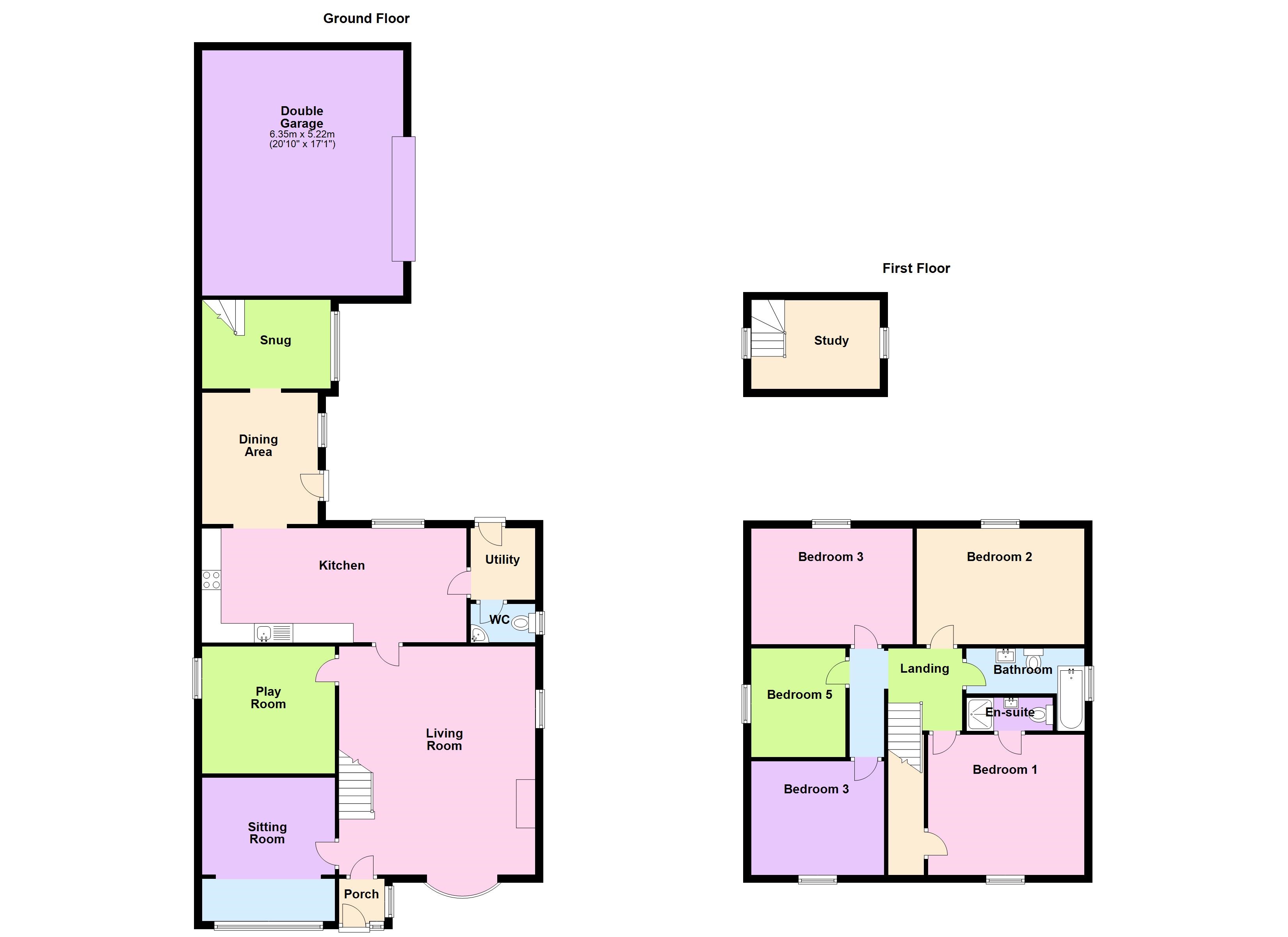- 5 BEDROOMS WITH A MASTER EN-SUITE
- 5 RECEPTION ROOMS
- A SUBSTANTIAL DETACHED FAMILY HOME
- CIRCA 2350 SQ FT
- EXCELLENT LEVELS OF PARKING
- EXTENSIVELY REFURBISHED THROUGHOUT CREATING IMPRESSIVE ACCOMMODATION
- LARGE ATTACHED DOUBLE GARAGE
- NO UPWARD CHAIN
- STYLISH FITTED KITCHEN
- VIEWING IS ESSENTIAL TO FULLY APPRECIATE
5 Bedroom Detached House for sale in Lincolnshire
** 5 BEDROOMS ** 5 RECEPTION ROOMS ** NO UPWARD CHAIN ** LARGE GARAGE (5.22m x 6.35m) ** 'Old Post Office' is a substantial detached family residence offering largely extended and extensively refurbished accommodation with excellent versatility that must be viewed internally to fully appreciate. The property benefits from a new full rewire, new plumbing system including a new boiler, all new radiators and pipe work. The accommodation comprises, front entrance porch, large central living room, front sitting room, play room, feature stylish kitchen with integral appliance, rear entrance/utility with cloakroom, formal dining room, snug with a second staircase to a study. The main first floor has a central landing leading to 5 bedrooms with a master en-suite shower room, a walk in wardobe and a main family bathroom. A large side driveway provides ample parking with access that continues into the rear garden and to a large attached double garage. The rear has low maintenance gardens with seating areas. Finished with full uPvc double glazing and a modern gas fired central heating system. EPC Rating; C. Council Tax Band; TBC. Viewing comes with the agents highest of recommendations. View via our Brigg office.
** 5 BEDROOMS ** 5 RECEPTION ROOMS ** NO UPWARD CHAIN ** LARGE GARAGE (5.22m x 6.35m) ** 'Old Post Office' is a substantial detached family residence offering largely extended and extensively refurbished accommodation with excellent versatility that must be viewed internally to fully appreciate. The accommodation comprises, front entrance porch, large central living room, front sitting room, play room, feature stylish kitchen with integral appliance, rear entrance/utility with cloakroom, formal dining room, snug with a second staircase to a study. The main first floor has a central landing leading to 5 bedrooms with a master en-suite shower room and a main family bathroom. A large side driveway provides ample parking with access that continues into the rear garden and to a large attached double garage. The rear has low maintenance gardens with seating areas. Finished with full uPvc double glazing and a modern gas fired central heating system. EPC Rating; C. Council Tax Band; TBC. Viewing comes with the agents highest of recommendations. View via our Brigg office.
FRONT ENTRANCE PORCH 3'11" x 3'7" (1.2m x 1.1m). Has a hardwood single glazed entrance door with matching front and side windows and an internal door leads through to;
MAIN LIVING ROOM 16'8" x 19'5" (5.08m x 5.92m). Benefitting from a dual aspect with front and side uPVC double glazed windows, attractive wooden flooring, recessed fireplace with flagged hearth, straight flight staircase leading to the first floor and wall mounted TV point.
FRONT SITTING ROOM 11'5" x 12'7" (3.48m x 3.84m). With broad uPVC double glazed window with two panels having patterned glazing.
PLAYROOM 11'5" x 10'10" (3.48m x 3.3m). With a side uPVC double glazed window.
FEATURE CENTRAL DINING KITCHEN 22'6" x 9'9" (6.86m x 2.97m). With a rear uPVC double glazed window, a door through to the utility and open access through to a dining room. the kitchen has been generously fitted with a range of modern handleless furniture with a butcher block worktop that incorporates a single sink unit with drainer to the side and block mixer tap, built-in four ring electric hob with oven beneath and overhead canopied extractor, wooden flooring and inset ceiling spotlights.
UTILITY 5'6" x 6' (1.68m x 1.83m). With a rear uPVC double glazed window, plumbing for appliance, continuation of wooden flooring and a wall mounted Ideal gas fired condensing central heating boiler.
CLOAKROOM 5'6" x 3'3" (1.68m x 1m). Has a side uPVC double glazed window with patterned glazing, tiled sill, a two piece suite comprising a close couple low flush WC and a corner fitted wall mounted wash hand basin, continuation of wooden flooring.
DINING ROOM 9'10" x 11'2" (3m x 3.4m). With a side uPVC double glazed entrance door and window, laminate flooring and doors through to;
SNUG 10'11" x 7'7" (3.33m x 2.3m). With a side broad uPVC double glazed window and staircase leading to an office with understairs storage.
FIRST FLOOR HOME OFFICE 10'10" x 7'7" (3.3m x 2.3m). With uPVC double glazed windows to either side and vaulted ceiling with exposed beam.
FIRST FLOOR MAIN LANDING 6'4" x 7' (1.93m x 2.13m). Has wall mounted thermostat, loft access and doors through to;
FRONT DOUBLE BEDROOM 1 13'3" x 11'11" (4.04m x 3.63m). With a front uPVC double glazed window, large over stairs storage cupboard and doors through to;
EN-SUITE SHOWER ROOM 7'5" x 2'10" (2.26m x 0.86m). Enjoys a three piece modern suite in white comprising close couple low flush WC, wall mounted wash hand basin, a walk-in shower cubicle with mermaid boarding to walls, overhead main shower and glazed screen, wooden flooring, ceiling flooring and extractor.
REAR DOUBLE BEDROOM 2 14'3" x 9'10" (4.34m x 3m). With a rear uPVC double glazed window.
REAR DOUBLE BEDROOM 3 13'11" x 9'10" (4.24m x 3m). With a rear uPVC double glazed window.
FRONT DOUBLE BEDROOM 4 8' x 9'3" (2.44m x 2.82m). With a front uPVC double glazed window.
BEDROOM 5 11'5" x 9'10" (3.48m x 3m). With a side uPVC double glazed window.
MAIN FAMILY BATHROOM 10' x 3'8" (3.05m x 1.12m). With a side uPVC double glazed window with inset patterned glazing, a modern suite in white comprising a low flush WC, vanity wash hand basin with store cabinet beneath, panelled bath with overhead main shower and mermaid boarding to walls with chrome edging, chrome towel rail, wooden style cushioned flooring, inset ceiling spotlights and extractor.
GROUNDS The property enjoys manageable gardens with the front being enclosed with fenced boundaries, matching gated access to the front entrance with a low maintenance pebbled areas. Adjoining is a hard standing concrete laid driveway that continues into the rear and with a large gated division. The rear garden is fully enclosed providing extensive parking and large seating area with access to the double garage.
OUTBUILDINGS 17'2" x 20'10" (5.23m x 6.35m). The property has the benefit of an attached double garage with up and over front door, internal power and lighting and a pitched roof providing storage.
Important Information
- This is a Freehold property.
Property Ref: 567685_PFA240471
Similar Properties
Windmill Way, Kirton Lindsey, Gainsborough, Lincolnshire, DN21
4 Bedroom Detached House | £300,000
** SOUGHT AFTER MODERN DEVELOPMENT ** IDEAL FAMILY BUY ** DOUBLE GARAGE ** An attractive detached family home, situated...
Mill Croft, Scawby, Brigg, DN20
4 Bedroom Detached House | £300,000
** SOUGHT AFTER VILLAGE LOCATION ** 4 BEDROOMS ** A well maintained and proportioned detached family house enjoying a pl...
Low Road, Worlaby, Brigg, Lincolnshire, DN20
4 Bedroom Detached House | £300,000
** NO UPWARD CHAIN ** 4 DOUBLE BEDROOMS ** A most attractive modern detached house situated within the highly desirable...
The Green, Waddingham, Gainsborough, Lincolnshire, DN21
2 Bedroom Apartment | £310,000
** NO ONWARDS CHAIN** VIEWINGS COME WITH THE AGENTS HIGHEST OF RECOMMENDATIONS** An outstanding traditional detached bun...
Raven Close, Broughton, Brigg, Lincolnshire, DN20
3 Bedroom Detached House | £315,000
** NO UPWARD CHAIN ** 3 RECEPTION ROOMS ** OVER 1500 SQ FT ** A large detached family home of an individual design offer...
Grove Street, Kirton Lindsey, Lincolnshire, DN21
3 Bedroom Detached House | £315,000
** DOUBLE GARAGE & WORKSHOPS ** 'The Old Cross Keys' is a charming stone built detached house having been a former Ale h...
How much is your home worth?
Use our short form to request a valuation of your property.
Request a Valuation

























