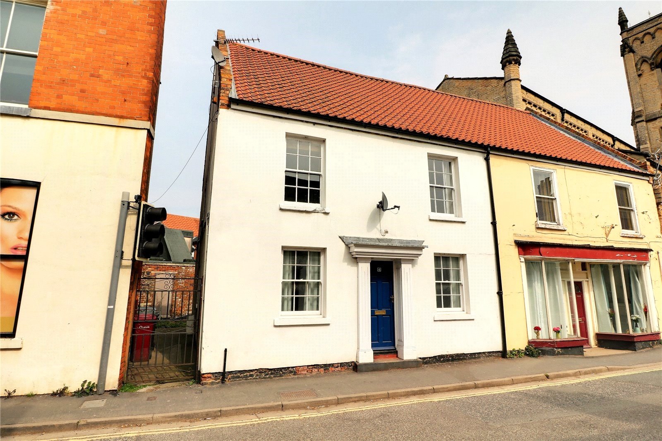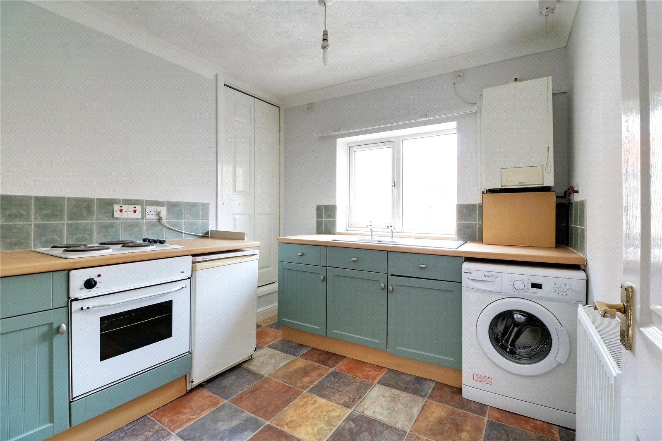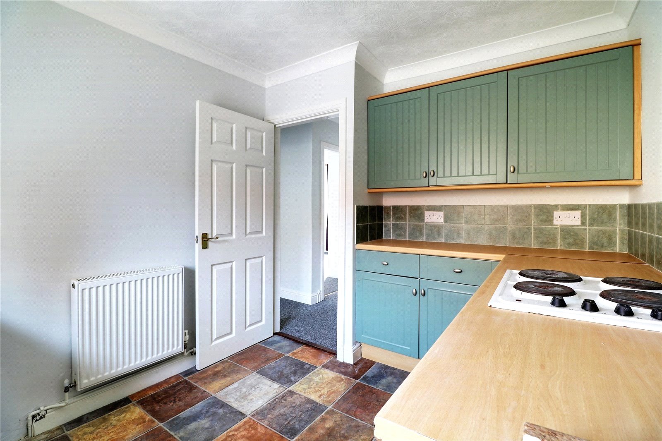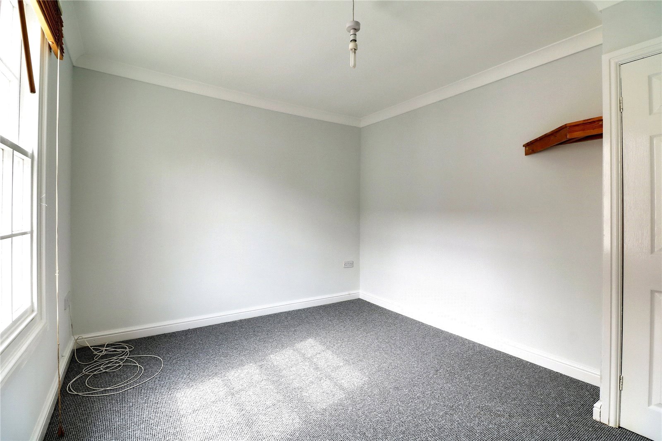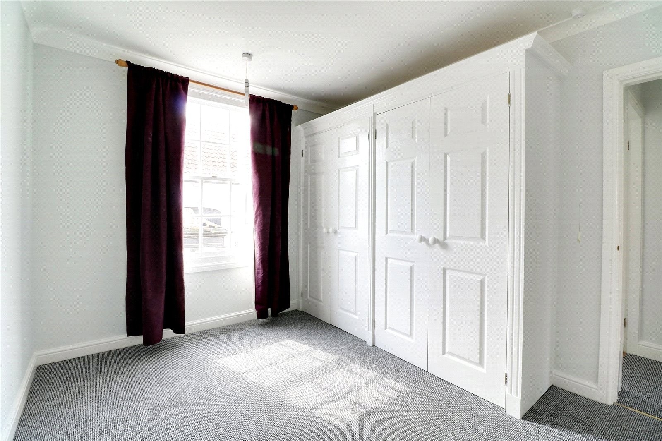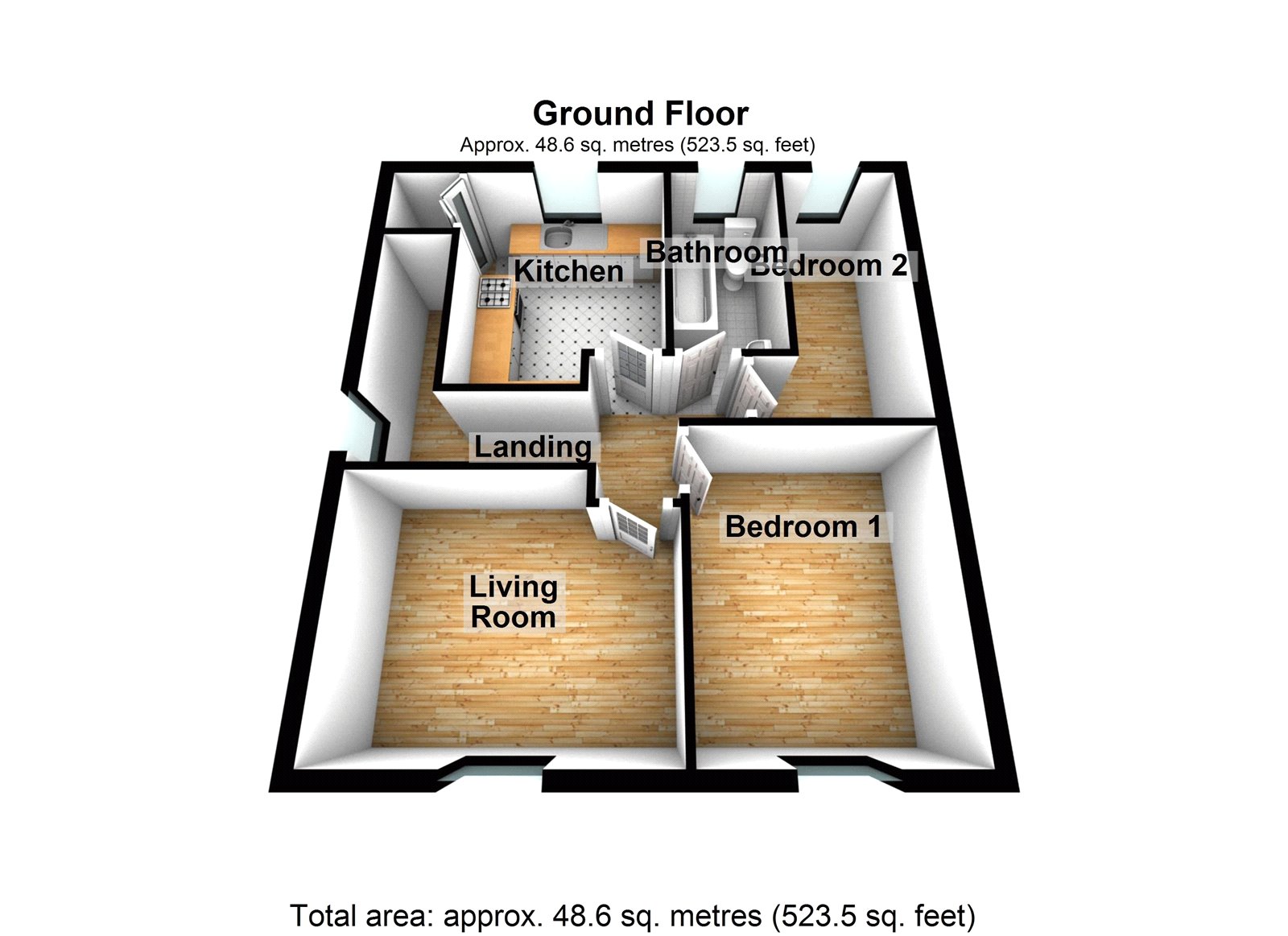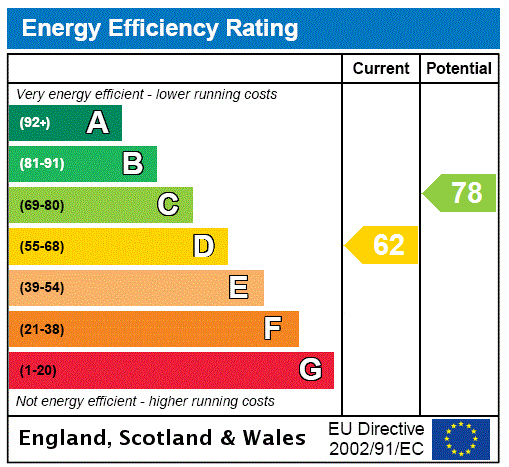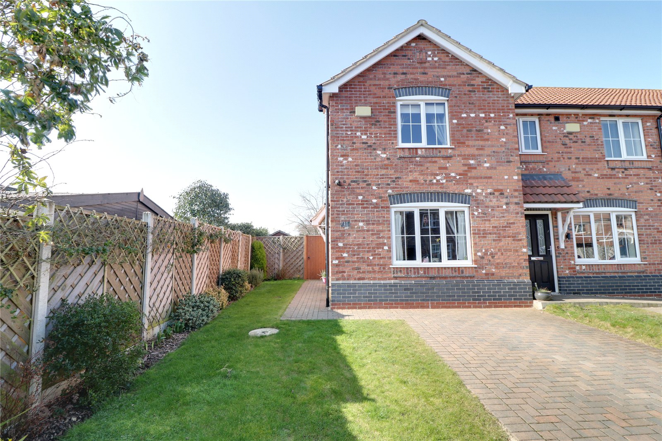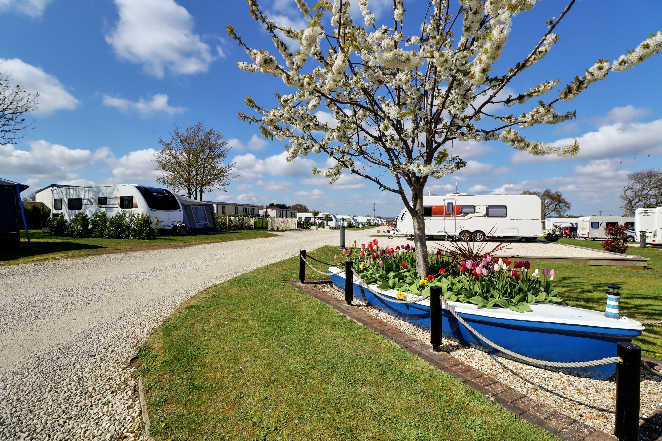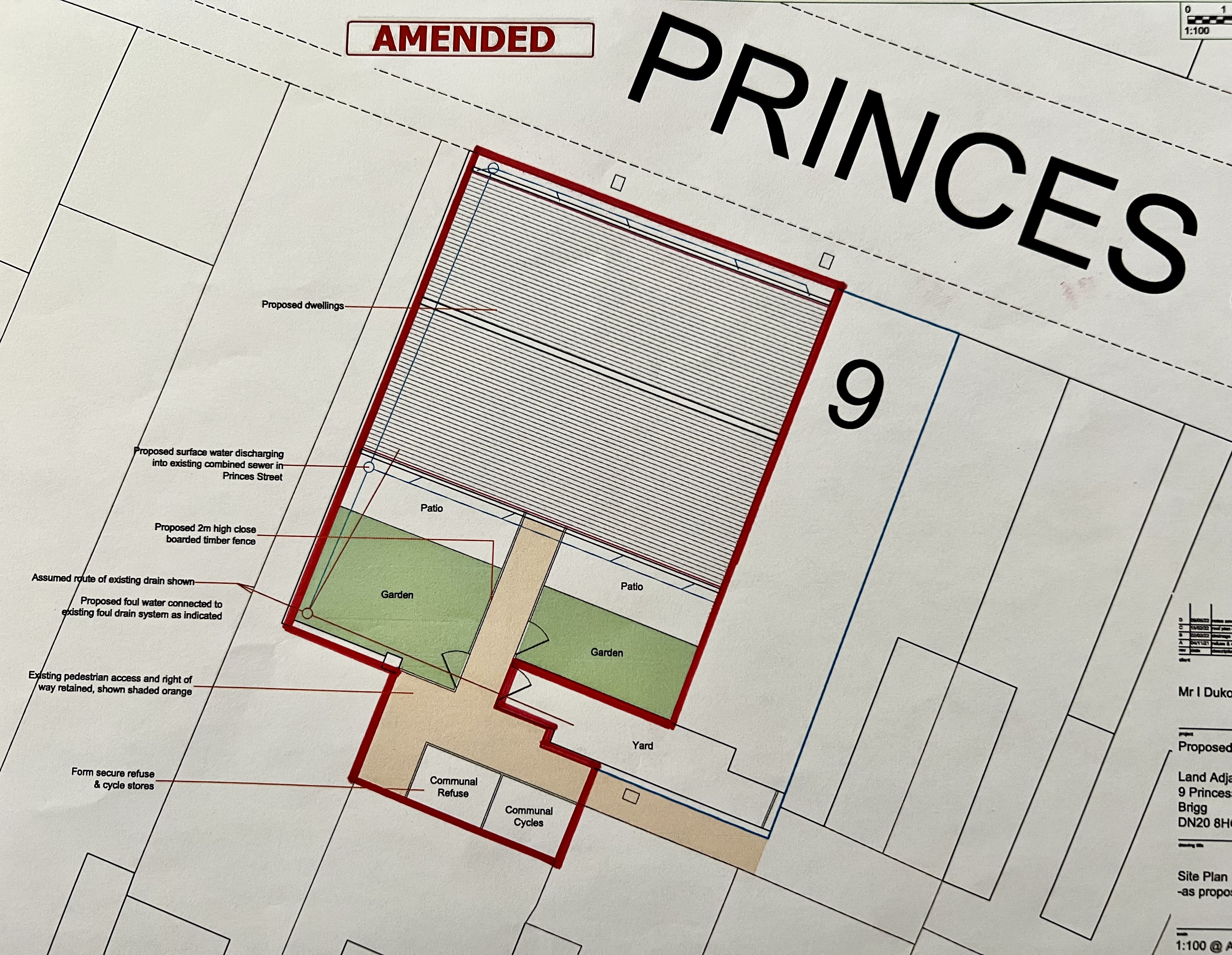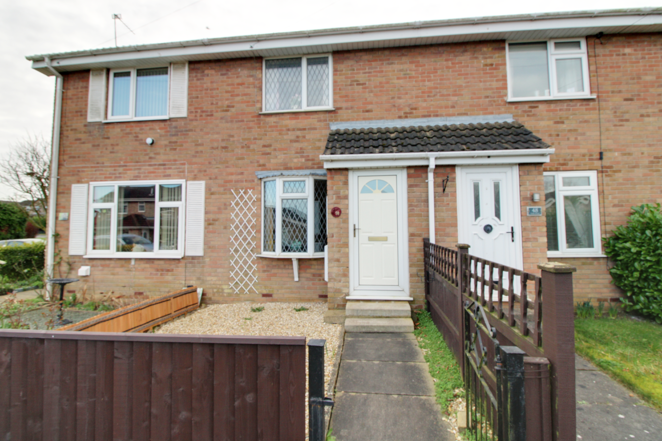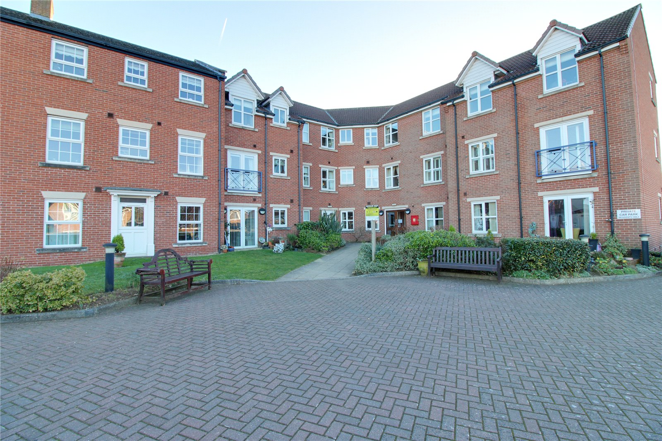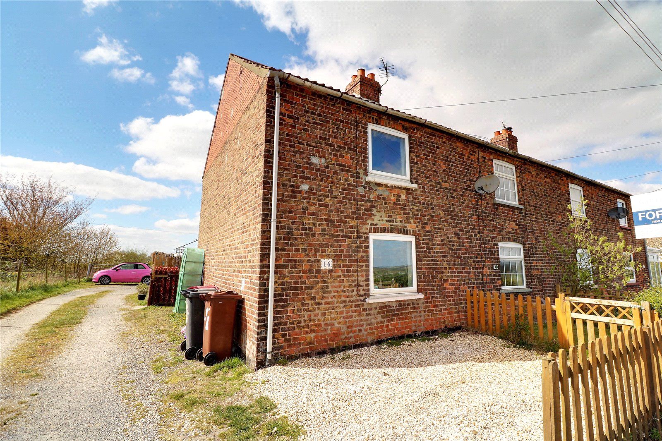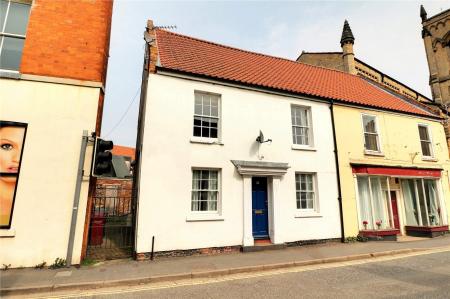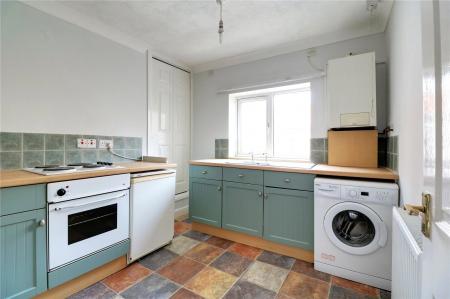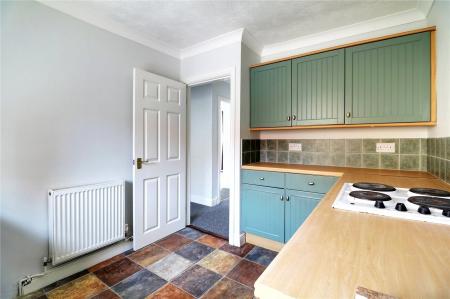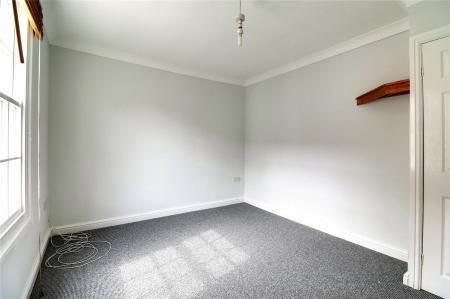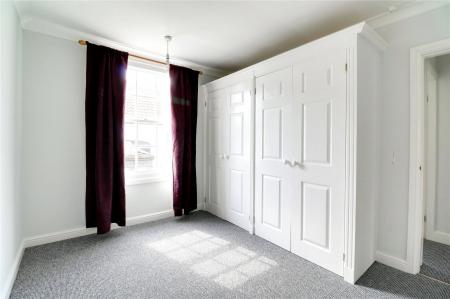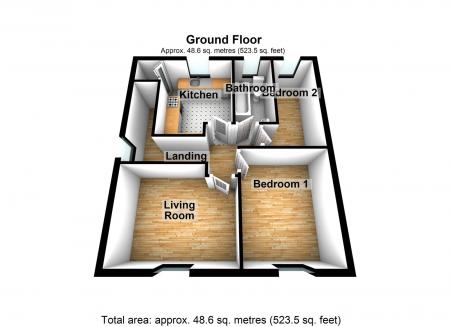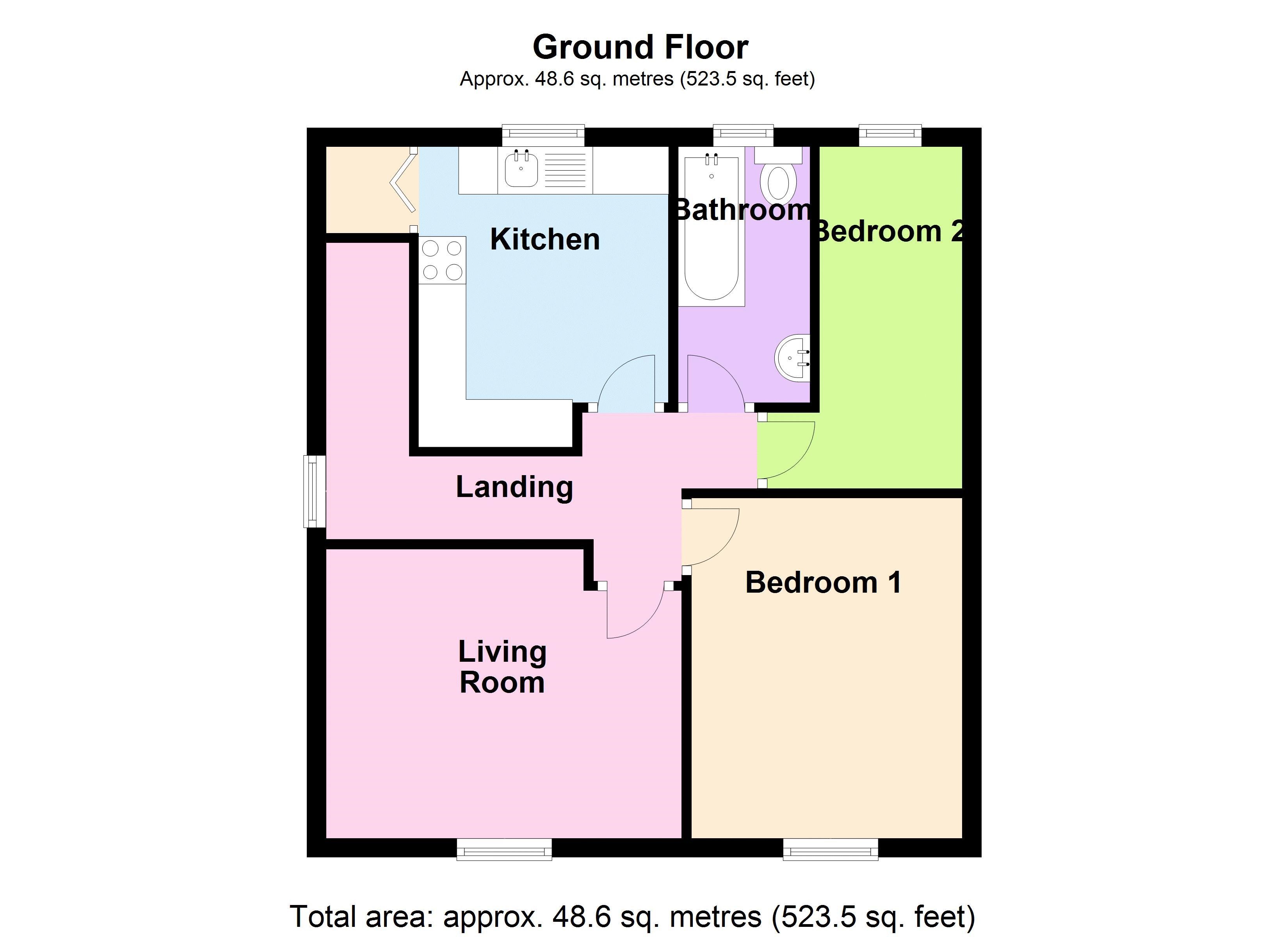- A SUPERB FIRST FLOOR FLAT
- TOWN CENTRE LOCATION
- 2 BEDROOMS
- ATTRACTIVE FITTED KITCHEN AND BATHROOM
- REAR COURTYARD SHARED WITH THE GROUND FLOOR
- MOSTLY UPVC DOUBLE GLAZING
- MODERN GAS FIRED CENTRAL HEATING SYSTEM
Bungalow for sale in Lincolnshire
** SOLD WITH A SITTING TENANT** This town centre, first floor flat has been renovated providing superb accommodation comprising, ground floor entrance hall to the rear, first floor landing allowing access to a front living room, fitted kitchen and bathroom along with 2 bedrooms. Finished with majority uPvc double glazing and a modern gas fired central heating system. EPC rating; D. Council Tax Band; A. Grade 2 listed building. Viewing comes highly recommended. View via our Brigg office. Please contact us on 01652 651777.
Ground Floor Rear Entrance Hall With uPVC double glazed entrance door and staircase leading to the first floor with grab rail.
First Floor Landing With a side uPVC double glazed window, wall to ceiling coving, loft access and doors off to:
Living Room 12'4" x 10' (3.76m x 3.05m). with a front vertical sliding single glazed sash window, wall to ceiling coving.
Kitchen 8'7" x 10'4" (2.62m x 3.15m). with a rear uPVC double glazed window, with the kitchen enjoying an extensive range of colour fronted low level units, drawer units and wall units with a wooden style solid roll edged working top surface with tile splash backs incorporating a single stainless steel sink unit with side drainer and hot and cold water supply, built-in 4-ring electric hob with oven beneath, plumbing and space for under counter appliances, wall mounted gas fired central heating boiler, tiled effect cushioned flooring, wall to ceiling coving and built-in over stairs storage cupboard.
Bedroom 1 9'4" x 11'9" (2.84m x 3.58m). with a front vertical sliding single glazed sash window, built-in wardrobes and wall to ceiling coving.
Bedroom 2 11'9" x 4'11" (3.58m x 1.5m). with a rear uPVC double glazed window and wall to ceiling coving.
Bathroom 8'8" x 4'6" (2.64m x 1.37m). with a rear uPVC double glazed window with inset pattern glazing and enjoying a 3-piece modern suite in white comprising low flush WC, pedestal wash hand basin and panel bath with overhead shower attachments, surrounding tiled walls and lino flooring, wall mounted towel rail and wall to ceiling coving.
Grounds The property has a communal hard-standing garden to the rear being shared with the ground floor flat.
Important Information
- This is a Leasehold property.
Property Ref: 567685_PFB250025
Similar Properties
Wheat Lane, Hibaldstow, Brigg, Lincolnshire, DN20
2 Bedroom End of Terrace House | £67,500
** SOUGHT AFTER MODERN DEVELOPMENT ** IDEAL FIRST TIME BUY ** 45% SHARED OWNERSHIP SCHEME ** A well presented modern end...
Brigg Road, Caistor, Market Rasen, LN7
2 Bedroom Detached House | £65,000
* HOLIDAY HOME * A superb opportunity to purchase a brand new quality park home within a tranquil setting amongst the Li...
Princess Street, Brigg, North Lincolnshire, DN20
Plot | £65,000
** PA/2022/328 ** TOWN CENTRE LOCATION ** An excellent opportunity to purchase a plot of land within the centre of the t...
York Road, Brigg, Lincolnshire, DN20
2 Bedroom Terraced House | Guide Price £85,000
** IDEAL FIRST TIME BUY OR INVESTOR PURCHASE ** A well maintained traditional mid-terrace house situated in a popular re...
Bigby Street, Brigg, Lincolnshire, DN20
1 Bedroom Bungalow | £85,000
** NO UPWARD CHAIN ** WALKING DISTANCE TO THE TOWN CENTRE ** A modern ground floor apartment, set within a highly desira...
Main Street, Howsham, Market Rasen, Lincolnshire, LN7
2 Bedroom End of Terrace House | Offers in region of £105,000
** OPEN COUNTRYSIDE VIEWS ** A characterful end terrace cottage enjoying excellent open views to the front. The accommod...
How much is your home worth?
Use our short form to request a valuation of your property.
Request a Valuation

