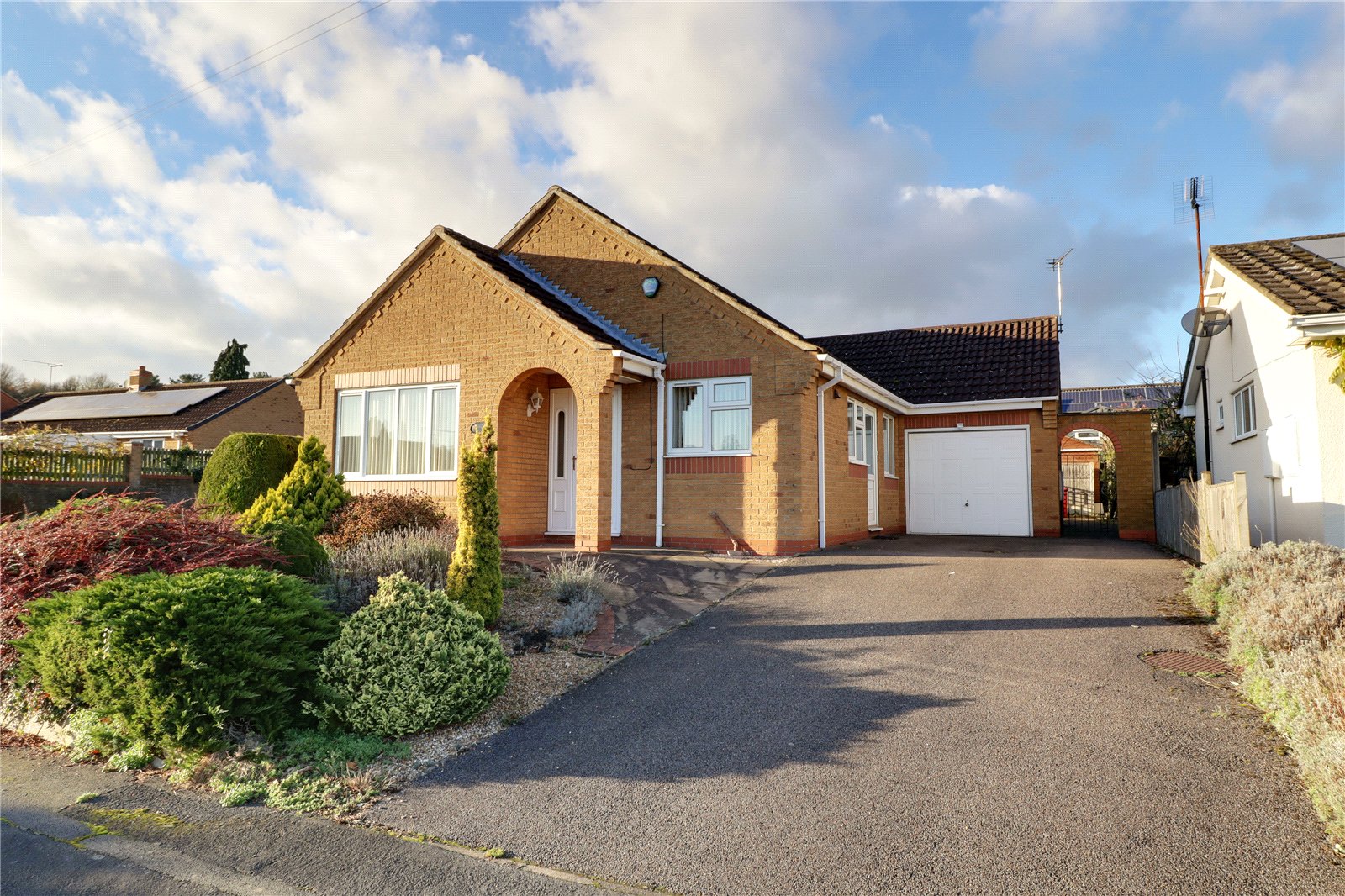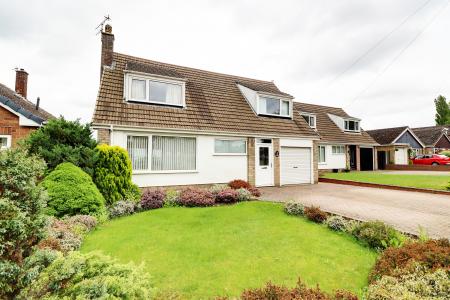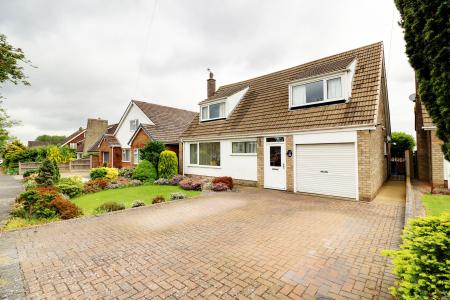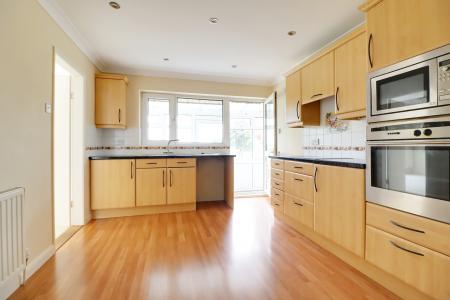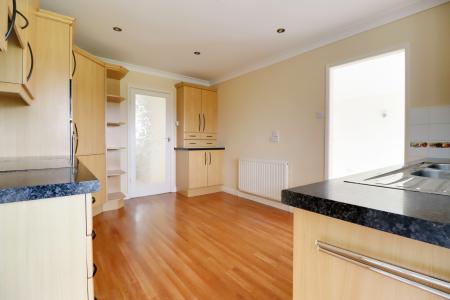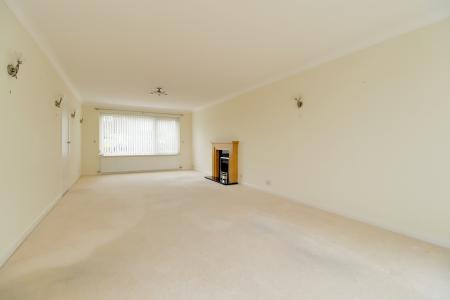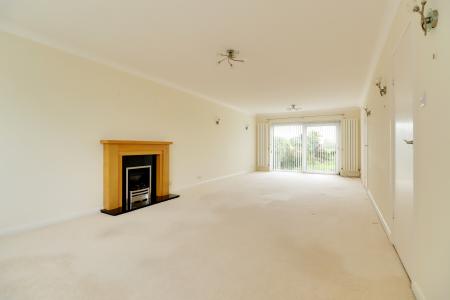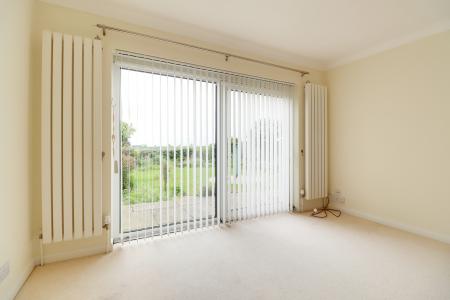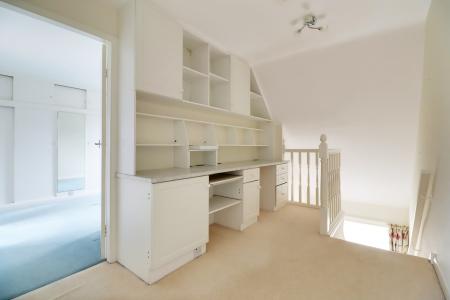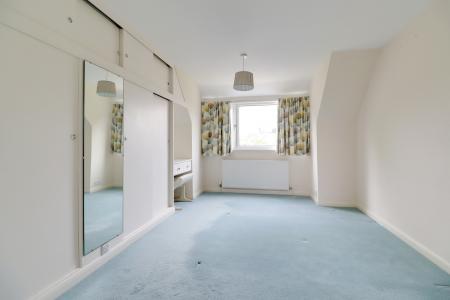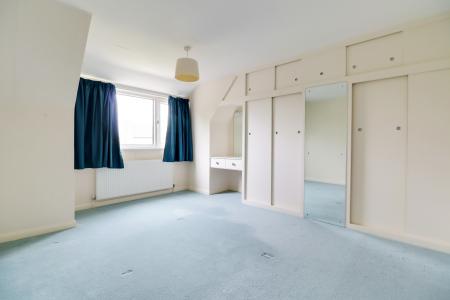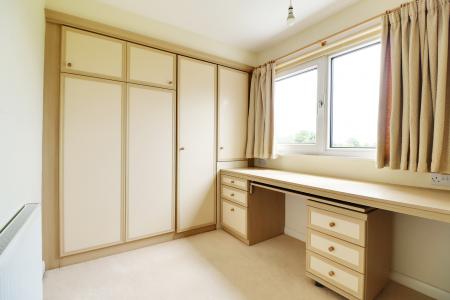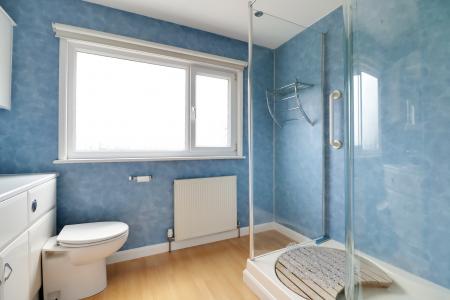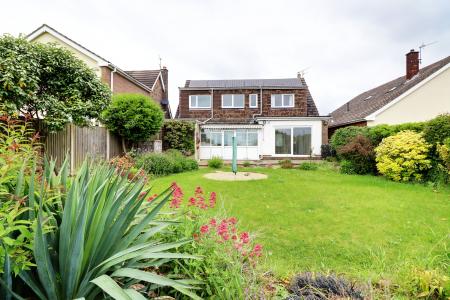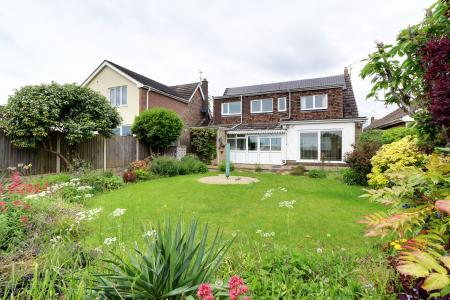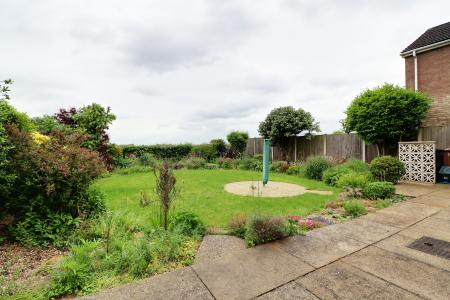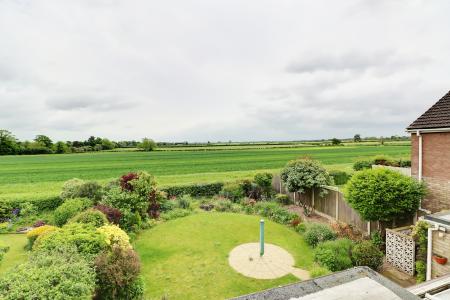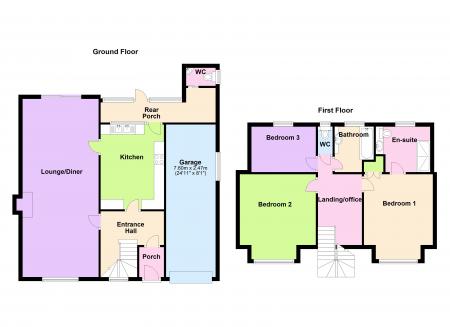- 3 BEDROOMS WITH A MASTER EN-SUITE SHOWER ROOM
- A FINE DETACHED FAMILY HOME
- ATTRACTIVE FTTED KITCHEN
- FIRST FLOOR LANDING/STUDY
- FRONT DRIVEWAY & INTEGRAL SINGLE GARAGE
- HIGHLY DESIRABLE VILLAGE LOCATION
- LARGE LIVING ROOM
- NO UPWARD CHAIN
- OPEN VIEWS TO THE REAR
- PRIAVTE SOUTH FACING REAR GARDEN
3 Bedroom Detached House for sale in Lincolnshire
** STUNNING OPEN VIEWS TO THE REAR ** NO UPWARD CHAIN ** PART EXCHANGE AVAILABLE ** A well presented and proportioned traditional dormer style detached family home offering extended accommodation and a private south facing rear garden with stunning open countryside views. The vacant accommodation comprises, front porch, inner hallway, large living room with patio doors to the garden, attractive fitted kitchen, rear porch and cloakroom. The first floor provides a central landing being fitted with useful office furniture, 3 bedrooms with a master en-suite shower room and a main family bathroom with a separate landing toilet. The front allows parking via a block paved driveway that leads directly into an integral garage. The private rear garden comes principally lawned with mature borders and a raised flagged seating area. Finished with uPvc double glazing and a modern gas fired central heating system. EPC Rating; C. Council Tax Band; D. Viewing comes with the agents highest of recommendations. View via our Brigg office.
** STUNNING OPEN VIEWS TO THE REAR ** NO UPWARD CHAIN ** A well presented and proportioned traditional dormer style detached family home offering extended accommodation and a private south facing rear garden with stunning open countryside views. The vacant accommodation comprises, front porch, inner hallway, large living room with patio doors to the garden, attractive fitted kitchen, rear porch and cloakroom. The first floor provides a central landing being fitted with useful office furniture, 3 bedrooms with a master en-suite shower room and a main family bathroom with a separate landing toilet. The front allows parking via a block paved driveway that leads directly into an integral garage. The private rear garden comes principally lawned with mature borders and a raised flagged seating area. Finished with uPvc double glazing and a modern gas fired central heating system. EPC Rating; C. Council Tax Band; D. Viewing comes with the agents highest of recommendations. View via our Brigg office.
FRONT ENTRANCE PORCH 3'10" x 4'9" (1.17m x 1.45m). With a composite entrance door with leaded window and matching top light, tiled flooring, exposed brick wall with wall light, clad to ceiling and internal uPVC door leading to;
INNER HALLWAY 10'4" x 5'7" (3.15m x 1.7m). With a return staircase leading to the first floor accommodation with under stairs storage and a half landing front facing uPVC double glazed window and wall mounted thermostat for the central heating.
LARGE LIVING ROOM 12'4" x 29'2" (3.76m x 8.9m). Benefitting from a dual aspect with front uPVC double glazed window, rear uPVC double glazed sliding doors providing access to the private rear garden, feature live flame coal effect gas fire with granite hearth, backing and oak surround and projecting mantle, wall to ceiling coving and double wall light points.
KITCHEN 10'4" x 13'11" (3.15m x 4.24m). Having a rear uPVC double glazed window and internal entrance door leading to a rear porch. The kitchen enjoys a range of wooden style furniture with complementary black curved pull handles, integral appliances and a complementary patterned rolled edge working top surface with tiled splash backs and incorporates a double stainless steel sink unit with drainer to the side and block mixer tap, built in 4-ring electric hob with oven and microwave at eye level, laminate flooring and internal glazed door leading back to the entrance hallway.
REAR PORCH 18'9" x 3'10" (5.72m x 1.17m). With a uPVC double glazed entrance door with adjoining side lights allowing access to the garden, tiled flooring, tiled storage shelf with further timber eye level shelving, floor mounted water softener, PVC roof and door to;
WC 4'9" x 2'11" (1.45m x 0.9m). With a two piece modern suite in white comprising a close coupled low flush WC, corner fitted wash hand basin with storage cabinet beneath and attractive tiling to walls.
FIRST FLOOR SPACIOUS LANDING 7'7" x 11'9" (2.3m x 3.58m). Having open spell balustrading, useful built-in office furniture with display and storage shelving, loft access with drop down ladder and doors to;
FRONT DOUBLE BEDROOM 1 11'4" x 11'8" (3.45m x 3.56m). With a front uPVC double glazed window, wardrobes to one wall with sliding fronts and vanity unit, built-in airing cupboard with shelving and door through to;
EN-SUITE SHOWER ROOM 9' x 7'1" (2.74m x 2.16m). With a rear uPVC double glazed window with pattern glazing and a suite in white comprising a close coupled low flush WC with adjoining vanity wash hand basin set within a white top with eye level mirror and wall cabinet with downlighting, double shower cubicle with electric shower and glazed screen, laminate flooring and mermaid boarding to walls with fitted towel rail.
FRONT DOUBLE BEDROOM 2 12'6" x 11'7" (3.8m x 3.53m). With front uPVC double glazed window, fitted wardrobes to one wall with sliding fronts and built-in vanity unit.
REAR DOUBLE BEDROOM 3 10'4" x 7'5" (3.15m x 2.26m). With a rear uPVC double glazed window enjoying excellent open countryside views and is generously equipped with fitted furniture that includes a drop down single bed.
FAMILY BATHROOM 6'5" x 7'4" (1.96m x 2.24m). With a rear uPVC double glazed window with pattern glazing and a two piece suite comprising of a panelled bath with overhead electric shower, oval wash hand basin set within a patterned top with surrounding storage cabinet and eye level mirror with downlighting, chrome towel rail and tiling to wall.
SEPARATE LANDING WC 2'8" x 4'5" (0.81m x 1.35m). With a rear uPVC double glazed window with pattern glazing, close coupled low flush WC and tiled walls.
OUTBUILDINGS 8'6" x 25'11" (2.6m x 7.9m). The property enjoys the benefit of an integral garage with roller front door, side uPVC double glazed window, houses a wall mounted Alpha gas fired condensing boiler and the cylinder tank, benefits internally from a water supply and houses the solar panel inverter.
GROUNDS To the front the property has a block paved driveway providing parking for a number of vehicles and direct access to the integral garage with the gardens being lawned with mature planted borders. Access is available down the side that leads to a private south facing rear garden having a flagged seating area and shaped lawn with further flagged patio all with surrounding mature planted borders and enjoying open countryside views.
Important information
This is a Freehold property.
Property Ref: 567685_PFA240402
Similar Properties
Richdale Avenue, Kirton Lindsey, Gainsborough, DN21
3 Bedroom Detached House | £275,000
**BEAUTIFULLY EXTENDED TO REAR****SOUGHT AFTER VILLAGE LOCATION** This stunning detached family home has been renovated...
Badger Way, Broughton, Lincolnshire, DN20
3 Bedroom Detached House | £275,000
** OPEN VIEWS TO THE REAR ** DETACHED BRICK BUILT DOUBLE GARAGE ** A superb modern detached house quietly located toward...
Barnside, Hibaldstow, Lincolnshire, DN20
3 Bedroom Detached House | £275,000
** NO UPWARD CHAIN ** PRIVATE SOUTH FACING REAR GARDEN ** A stylish newly built detached house being part of an exclusiv...
Windsor Way, Broughton, Lincolnshire, DN20
3 Bedroom Detached House | £285,000
** LARGELY EXTENDED TO THE SIDE ** NO UPWARD CHAIN **VIEWINGS COME WITH THE AGENTS HIGHEST OF RECOMMENDATION** A superbl...
Walnut Drive, Scawby, Brigg, DN20
3 Bedroom Apartment | Offers Over £285,000
** 3 RECEPTION ROOMS ** 3 BEDROOMS ** A beautifully presented, well appointed and proportioned traditional detached bung...
Craig Close, Broughton, Lincolnshire, DN20
3 Bedroom Apartment | £285,000
** NO UPWARD CHAIN ** A superb modern detached bungalow within a most desirable residential area occupying an elevated p...
How much is your home worth?
Use our short form to request a valuation of your property.
Request a Valuation
























