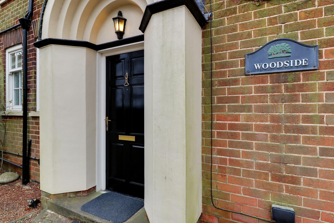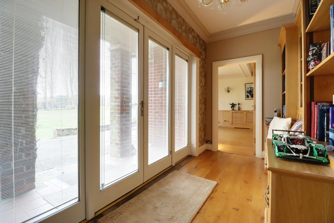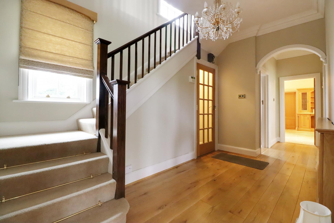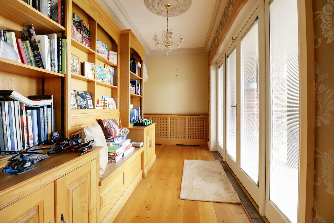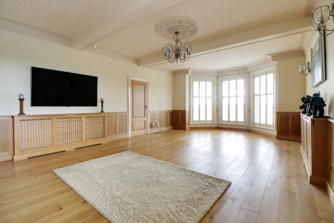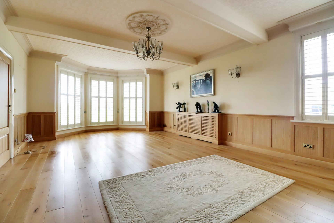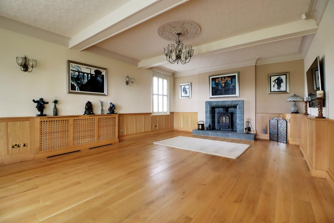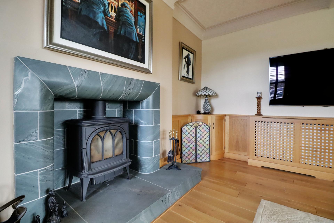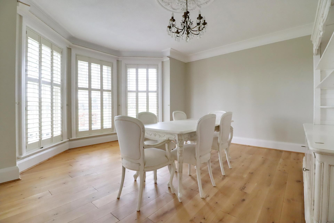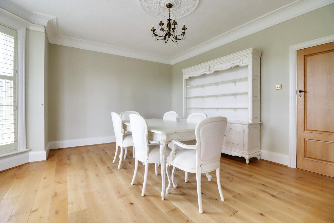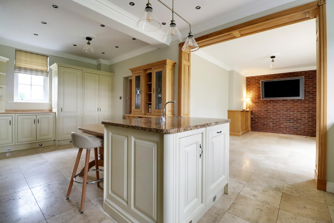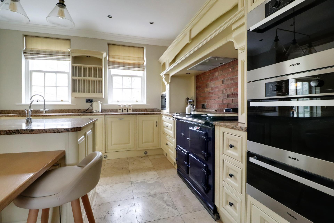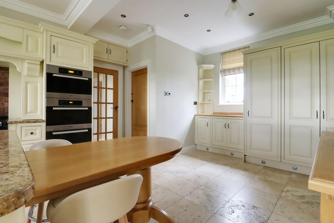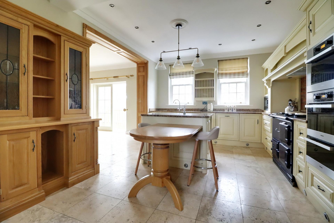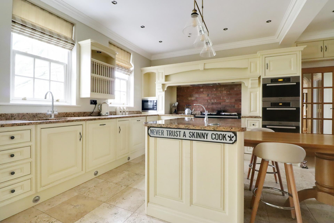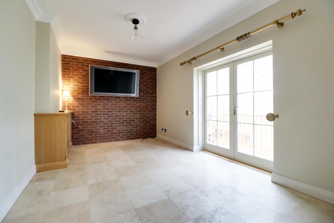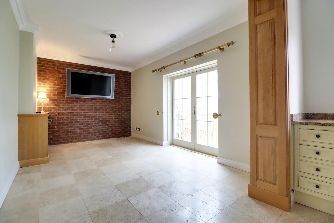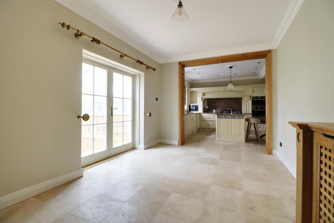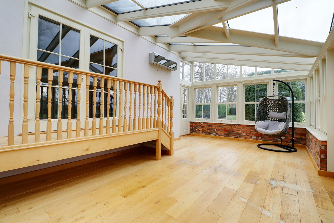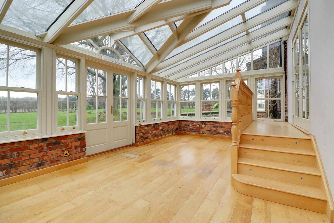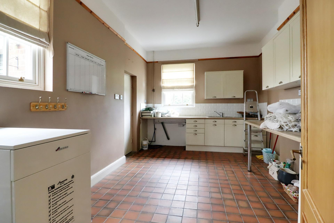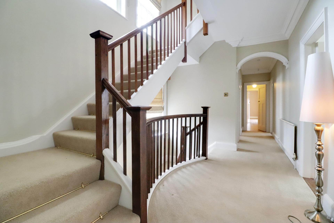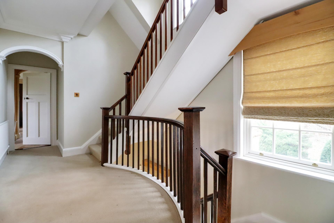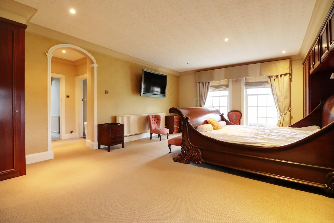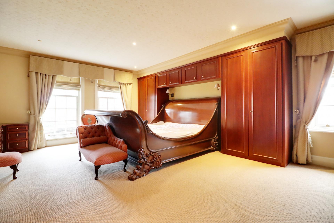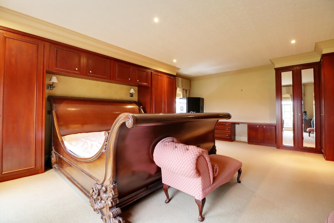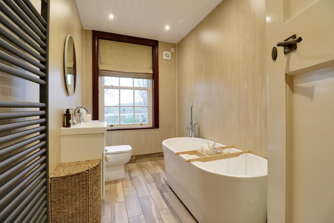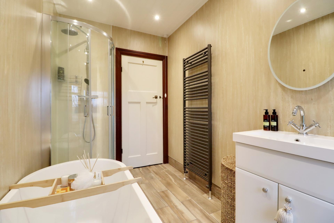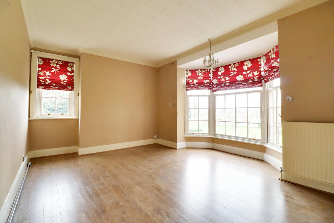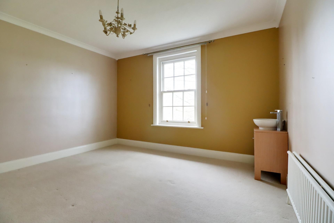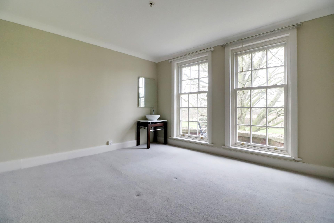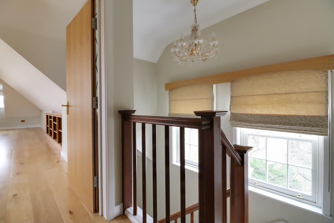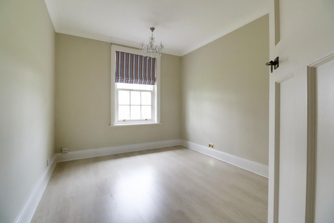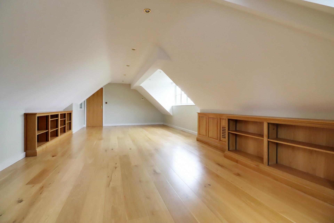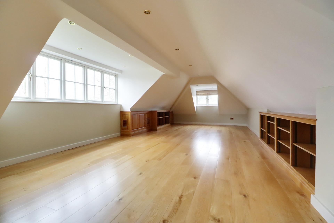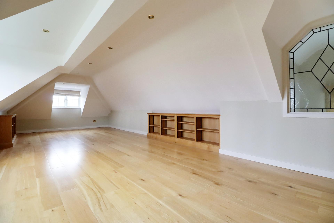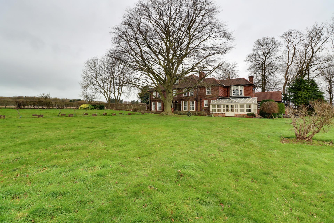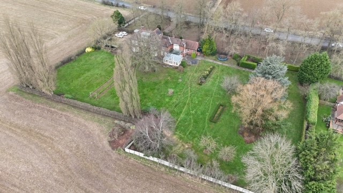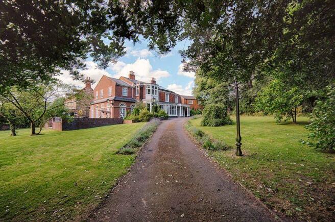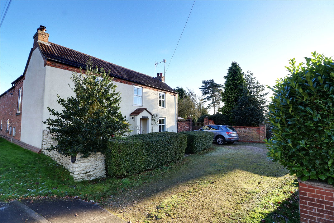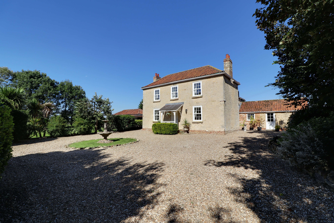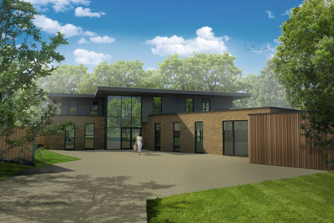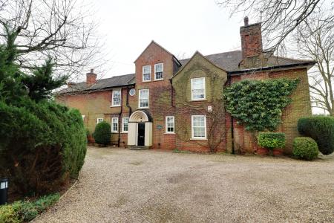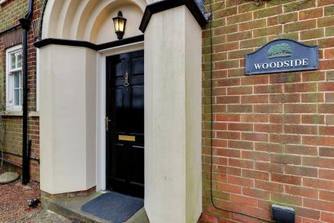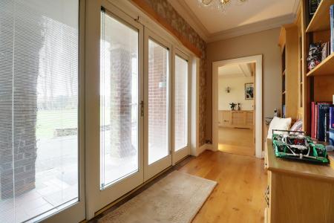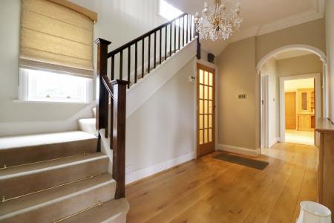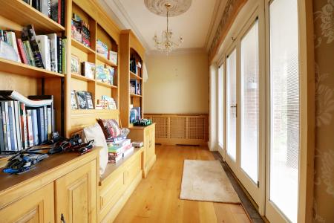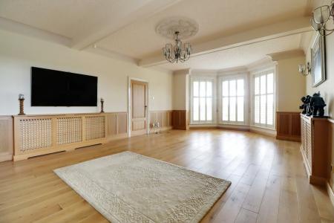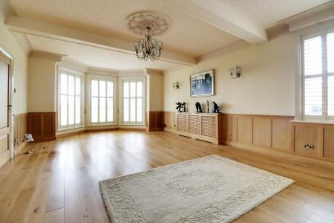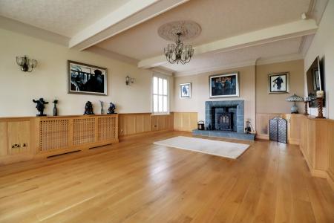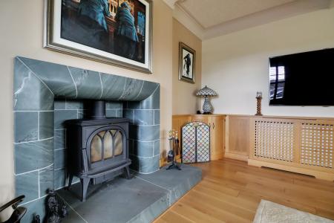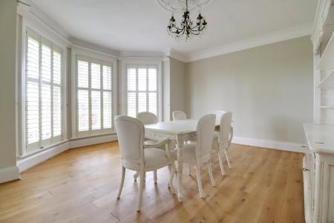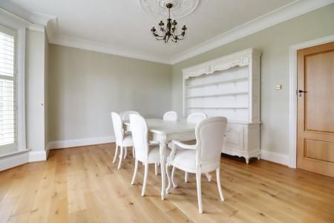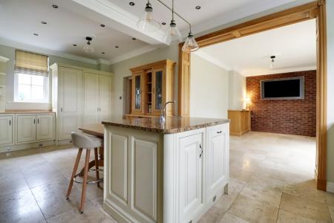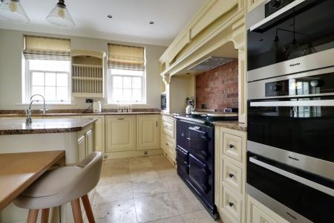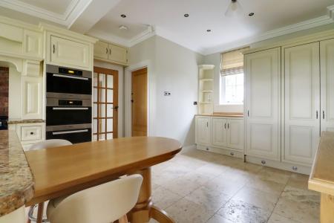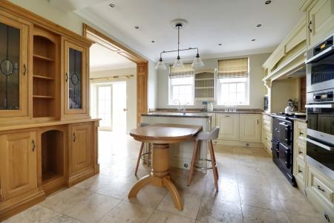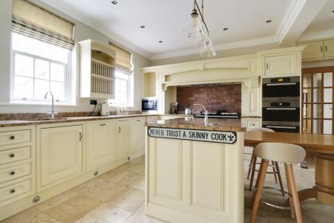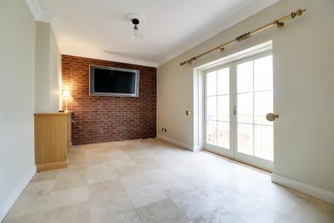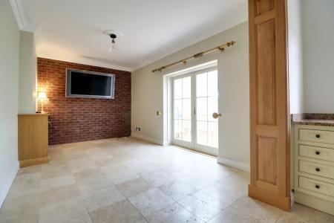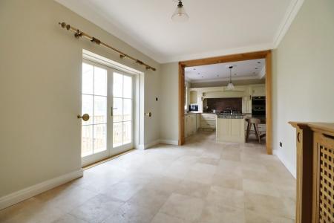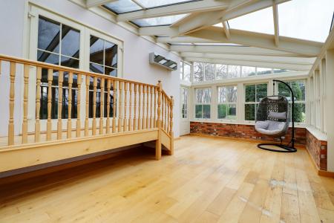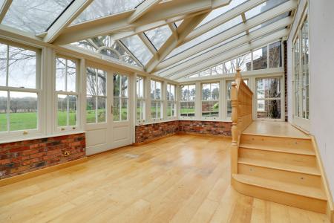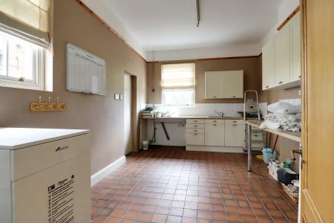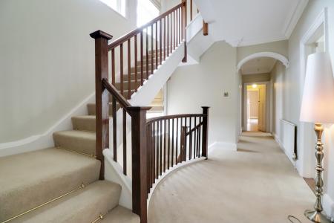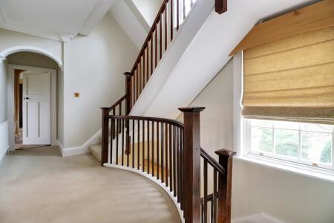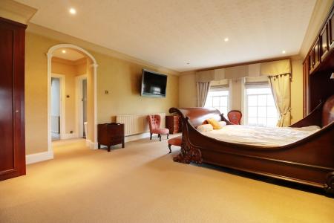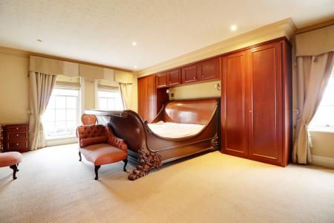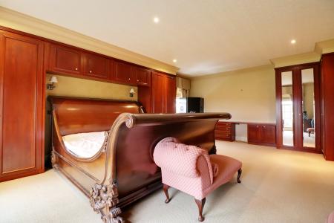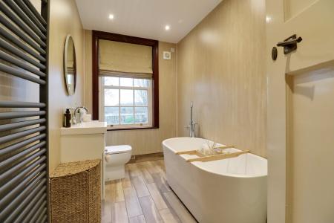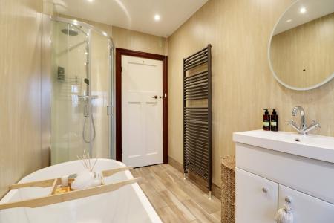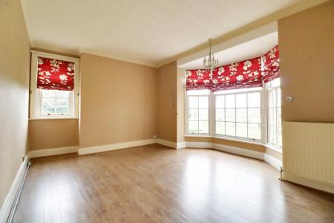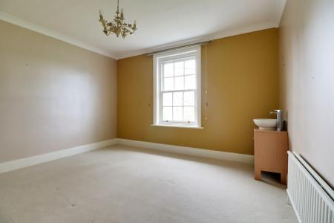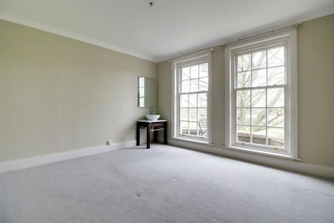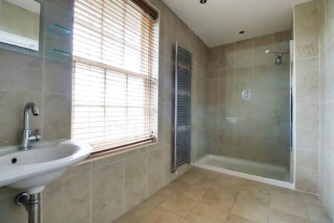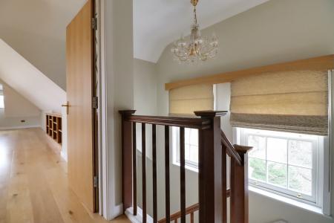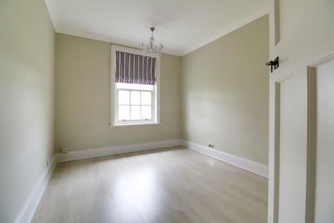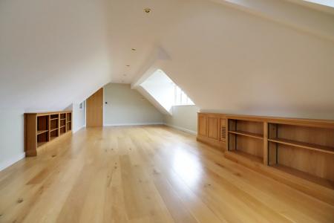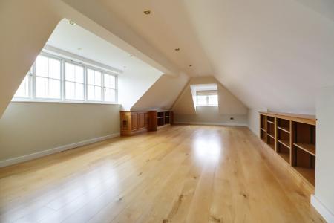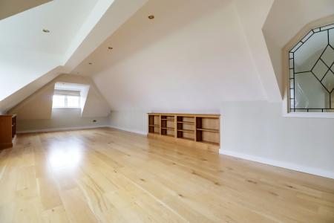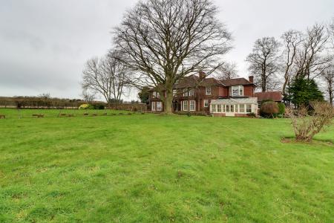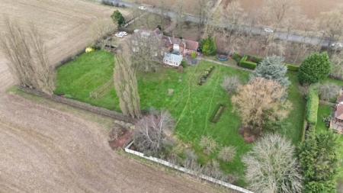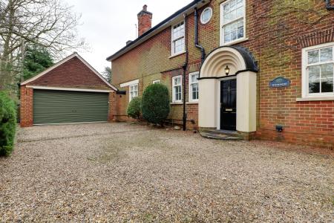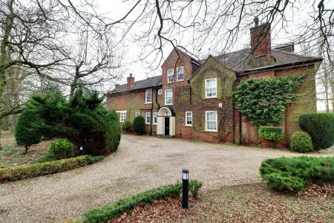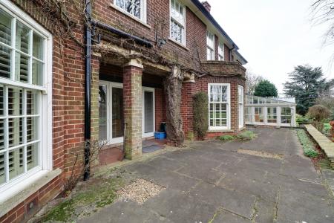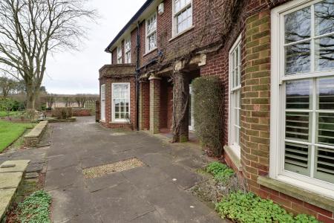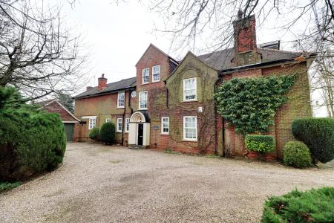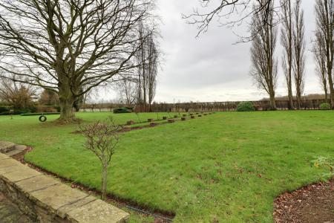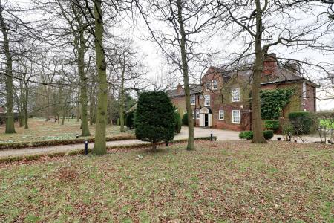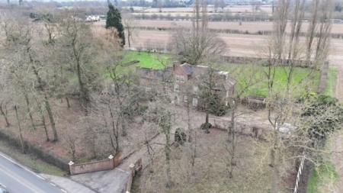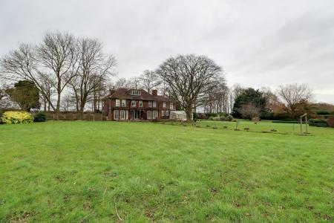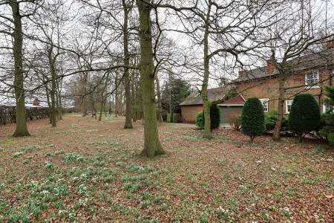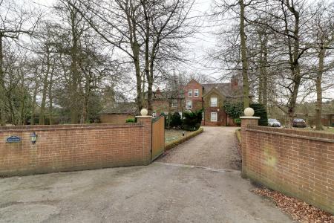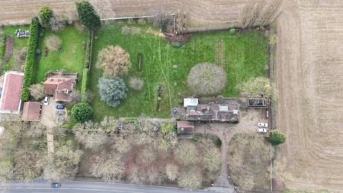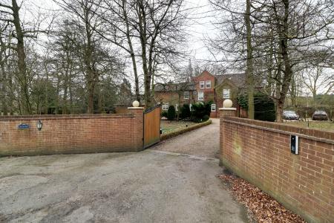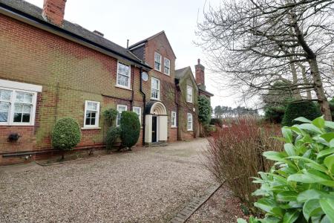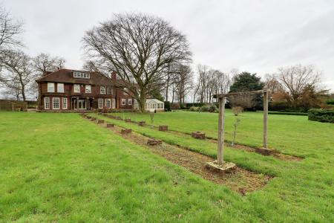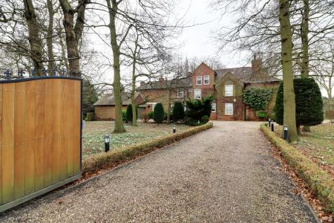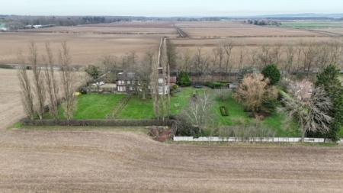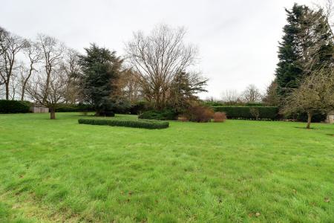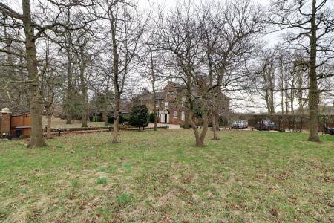- 4300 SQ FT (incl. garage)
- 5 EXCELLENT RECEPTION ROOMS
- 6 BEDROOMS WITH A FEATURE MASTER SUITE
- A STUNNING PERIOD DETACHED FAMILY HOME
- EXTENSIVE PARKING WITH A LARGE ATTACHED GARAGE
- NO UPWARD CHAIN
- OPEN VIEWS TO THE FRONT & REAR
- SURROUNDING GROUNDS APPROACHING 2 ACRES
- WELL APPOINTED ACCOMMODATION OVER 3 FLOORS
6 Bedroom Detached House for sale in Lincolnshire
** CIRCA 4300 SQ FT ** PRIVATE GROUNDS APPROACHING 2 ACRES ** 5 RECEPTION ROOMS ** 6 BEDROOMS ** 'Woodside' provides a rare opportunity for the discerning purchaser to acquire a stunning period detached family home of an individual design set within mature surrounding grounds approaching 2 acres. The well appointed and proportioned accommodation provides a feature central reception hallway, fine main living room, formal dining room, study, cloakroom, bespoke fitted breakfasting kitchen with an open aspect to a further sitting/dining room, rear conservatory, large utility with access to a second cloakroom and to the garage. The first floor provides a modern shower room with a matching landing toilet, fitted linen cupboard and access to 5 generous bedrooms with the master enjoying a walk-in dressing room/nursery and a modern fitted en-suite bathroom. The second floor benefits from a large 6th bedroom and a useful store cupboard. Entered via impressive double opening electric gates onto a substantial pea-pebble driveway that allows extensive parking for multiple vehicles and to the attached garage. Gardens come principally lawned with a number of flagged seating areas, mature boarders and purpose built fish pond. Finished with quality double glazing and a modern oil fired central heating system. Viewing is essential to fully appreciate and comes with the agents highest of recommendations. For further information or to arrange a viewing via our Finest department in Brigg,please call 01652 651777. EPC Rating; D. Council Tax Band; G.
** CIRCA 4300 SQ FT ** PRIVATE GROUNDS APPROACHING 2 ACRES ** 5 RECEPTION ROOMS ** 6 BEDROOMS ** 'Woodside' provides a rare opportunity for the discerning purchaser to acquire a stunning period detached family home of an individual design set within mature surrounding grounds approaching 2 acres. The well appointed and proportioned accommodation provides a feature central reception hallway, fine main living room, formal dining room, study, cloakroom, bespoke fitted breakfasting kitchen with an open aspect to a further sitting/dining room, rear conservatory, large utility with access to a second cloakroom and to the garage. The first floor provides a modern shower room with a matching landing toilet, fitted linen cupboard and access to 5 generous bedrooms with the master enjoying a walk-in dressing room/nursery and a modern fitted en-suite bathroom. The second floor benefits from a large 6th bedroom and a useful store cupboard. Entered via impressive double opening electric gates onto a substantial pea-pebble driveway that allows extensive parking for multiple vehicles and to the attached garage. Gardens come principally lawned with a number of flagged seating areas, mature boarders and purpose built fish pond. Finished with quality double glazing and a modern oil fired central heating system. Viewing is essential to fully appreciate and comes with the agents highest of recommendations. For further information or to arrange a viewing via our Finest department in Brigg,please call 01652 651777. EPC Rating; D. Council Tax Band; G.
INNER ENTRANCE HALLWAY With a period black finished six panelled entrance door, understairs storage cupboard and an internal oak glazed door lead through to;
FEATURE CENTRAL RECEPTION HALLWAY Enjoys a half landing front hardwood vertical double glazed vertical sliding sash window, rear hardwood double glazed French doors with adjoining sidelights provides access to the rear garden, feature solid wooden flooring, quality fitted display and book cabinet with seating and storage cupboard, wall to ceiling coving, ceiling rose, staircase allowing access to the first floor accommodation with open spell balustrading and matching newel post.
CLOAKROOM 5'5" x 5'3" (1.65m x 1.6m). Enjoying a hardwood vertical double glazed vertical sliding sash window with patterned glazing and a two piece suite comprising a low flush WC, feature vanity wash hand basin with drawer units beneath, tiled splash back, tiled flooring, a period style ceramic radiator with surrounding chrome towel rail, wall to ceiling coving and inset ceiling spotlights.
STUDY 9'10" x 11'8" (3m x 3.56m). With front hardwood vertical double glazed vertical sliding sash window, continuation of solid wood flooring, twin dado railing and wall to ceiling coving.
FEATURE MAIN LIVING ROOM 15'10" x 21'11" (4.83m x 6.68m). Plus a large projecting rear bay window with hardwood vertical double glazed vertical sliding sash window, quality fitted shutter, further matching side window and shutter, enjoying a feature multi-fuel cast iron stove within an impressive marble surround with raised projecting hearth, solid oak flooring with matching panelling to half walls, two double wall light points, wall to ceiling coving, ceiling rose and TV point.
FORMAL DINING ROOM 17' x 12' (5.18m x 3.66m). Plus a feature projecting rear bay window and hardwood vertical double glazed vertical sliding sash windows with quality fitted shutters, attractive wooden flooring, wall to ceiling coving and ceiling rose.
QUALITY FITTED KITCHEN 12'6" x 21'1" (3.8m x 6.43m). Benefitting from dual aspect with front and rear double glazed hardwood vertical double glazed vertical sliding sash window. The kitchen benefits from a bespoke fitted kitchen with matching shaker style low level units, drawer units and wall units with curved pull handles, integral appliances and a feature granite top with matching uprising which incorporates a one and a half bowl stainless steel sink unit with etch drainer to the side and chrome block mixer tap, electric fitted Aga with adjoining Miele two ring electric hob, eye level microwave, double oven and grill, central breakfasting island with hot and cold filter tap, stone tiled flooring, wall to ceiling coving, inset ceiling spotlights, walk-in pantry which enjoys a front vertical sliding hardwood sash window with patterned glazing, continuation of stone tiled flooring from the kitchen and walled shelving and a broad opening leads to;
SITTING / DINING ROOM 15'8" x 10'1" (4.78m x 3.07m). Enjoying internal hardwood double glazed French doors leading to the pleasant conservatory, feature brick walling to one wall, TV point and wall to ceiling coving.
PLEASANT CONSERVATORY 21'2" x 11'9" (6.45m x 3.58m). With dwarf rustic brick walling with above hardwood vertical double glazed vertical sliding sash window, French doors to the front and rear provide access to the garden, glazed ceiling and oak flooring.
UTILITY ROOM 16'8" x 9'11" (5.08m x 3.02m). Benefitting from a dual aspect with front and side hardwood vertical double glazed vertical sliding sash window, fitted with a range of matching base, drawer and wall units in an Old English White with wooden style rolled edge worktop incorporating an oval double stainless steel sink unit, space and plumbing for appliances, tiled flooring, floor mounted oil central heating boiler, picture railing florescent ceiling strip light and doors through to;
REAR LOBBY Has a side panelled and glazed entrance door, quarry tiled flooring and doors through to the garage and cloakroom.
CLOAKROOM Enjoys a low flush WC and tiling to walls.
FIRST FLOOR LANDING Enjoys a front hardwood vertical double glazed vertical sliding sash window, matching continued staircase allowing access to the second floor, wall to ceiling coving, wall mounted thermostatic control for the central heating, a large fitted linen cupboard with cylinder tank and shelving and doors off;
MASTER BEDROOM 1 15'11" x 21'7" (4.85m x 6.58m). Benefitting from dual aspect with side and rear hardwood vertical double glazed vertical sliding sash window, an extensive range of quality mahogany fitted bedroom furniture, wall to ceiling coving, inset ceiling spotlights and doors through to the en-suite bathroom and to a dressing room/nursery.
DRESSING ROOM/NURSERY 9'10" x 6'11" (3m x 2.1m). With front hardwood vertical double glazed vertical sliding sash window, fitted wardrobes with sliding doors and wall to ceiling coving.
MODERN EN-SUITE BATHROOM 5'10" x 10'10" (1.78m x 3.3m). With rear hardwood vertical double glazed vertical sliding sash window and a quality fitted suite in white comprising a close couple low flush WC with adjoining vanity wash hand basin, free standing bath and a walk-in shower cubicle with glazed screen and overhead main shower, tiled finish to floor of a wooden effect, mermaid boarding to walls with fitted large towel rail, PVC clad to ceiling and inset ceiling spotlights.
DOUBLE BEDROOM 2 16'6" x 10'6" (5.03m x 3.2m). Benefiting from dual aspect with side hardwood vertical double glazed vertical sliding sash window, matching rear projecting bay window, laminate flooring and wall to ceiling coving.
REAR DOUBLE BEDROOM 3 13' x 11'2" (3.96m x 3.4m). Enjoying a rear hardwood vertical double glazed vertical sliding sash window, dado railing and a corner fitted vanity wash hand basin.
REAR DOUBLE BEDROOM 4 13'4" x 12' (4.06m x 3.66m). With twin rear hardwood vertical double glazed vertical sliding sash window that leads to a small balcony area, corner fitted vanity wash hand basin and wall to ceiling coving.
REAR DOUBLE BEDROOM 5 9'8" x 12' (2.95m x 3.66m). With a rear hardwood vertical double glazed vertical sliding sash window, attractive wood laminate flooring and wall to ceiling coving.
FAMILY SHOWER ROOM 12'2" x 5'7" (3.7m x 1.7m). With front hardwood double glazed vertical sliding sash window, corner fitted wall mounted wash hand basin and a large double shower cubicle with overhead shower and glazed screen, tiled flooring, fully tiled walls with chrome fitted towel rail and inset ceiling spotlights.
SEPARATE LANDING TOILET Has a feature circular double glazed window with pattered glazing, low flush WC, tiled flooring and part tiling to walls.
SECOND FLOOR LANDING Enjoys twin matching hardwood vertical double glazed vertical sliding sash window, oak flooring and an internal door allowing access to the loft area.
FITTED STORE ROOM 5'10" x 8'6" (1.78m x 2.6m). With continuation of oak flooring.
LARGE DOUBLE BEDROOM 6 30'3" x 13'6" (9.22m x 4.11m). Enjoying a dual aspect with side and rear hardwood double glazed windows enjoying excellent views, feature oak flooring and matching display shelving, inset central ceiling spotlights and feature internal patterned and leaded window.
OUTBUILDINGS 24'1" x 16'2" (7.34m x 4.93m). The property benefits from a substantial double garage with an electric remote operated roller front door, twin uPVC double glazed windows and internal power and lighting. In addition, there is a timber store shed in the garden.
GROUNDS The property sits within mature gardens approaching 2 acres with entry to the front between remote operated electric gates with a pebbled driveway leading to the front of the property and continues to the garage and to a large pebbled parking area that allows room for a significant number of vehicles, room for a caravan or motorhome if required. The property sits within clear boundaries with the front garden being principally lawned a number of large mature planted trees with natural planting. Gardens to the rear and to the side come principally laid to lawned with mature planted shrub and tree borders and a number of assigned seating areas with the main area adjoining the rear or the property with stone walling and arched steps to the garden, overlooking the gardens are open countryside views and with a purpose built brick pond.
Important information
This is a Freehold property.
Property Ref: 567685_PFA240469
Similar Properties
South Cliff Road, Kirton Lindsey, Lincolnshire, DN21
5 Bedroom Detached House | £685,000
'Southview' is an outstanding 18th Century period detached family residence of pure elegance offering extensive accommod...
Westcliff Gardens, Scunthorpe, Lincolnshire, DN17
4 Bedroom Detached House | £625,000
A rarely available and most impressive detached executive period home offering beautifully presented and well appointed...
Brigg Road, Messingham, North Lincolnshire, DN17
5 Bedroom Detached House | £575,000
** OPEN COUNTRYSIDE VIEWS ** INTEGRAL GROUND FLOOR ANNEX ** APPROX.
Brandywharf Road, Waddingham, Lincolnshire, DN21
4 Bedroom Detached House | £950,000
**CIRCA 9.6 ACRES**SUPERB RANGE OF OUT BUILDINGS SUITABLE FOR CONVERSION SUBJECT TO THE NECESSARY PERMISSIONS**'Hayes Fa...
Sand Pit Lane, Alkborough, Lincolnshire, DN15
4 Bedroom Detached House | £1,999,500
'The Edge' is quite simply one of Lincolnshire Finest Homes that has come to the market in recent years.
How much is your home worth?
Use our short form to request a valuation of your property.
Request a Valuation


