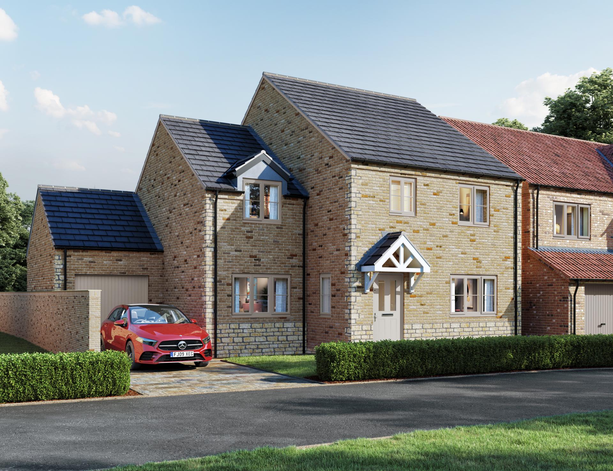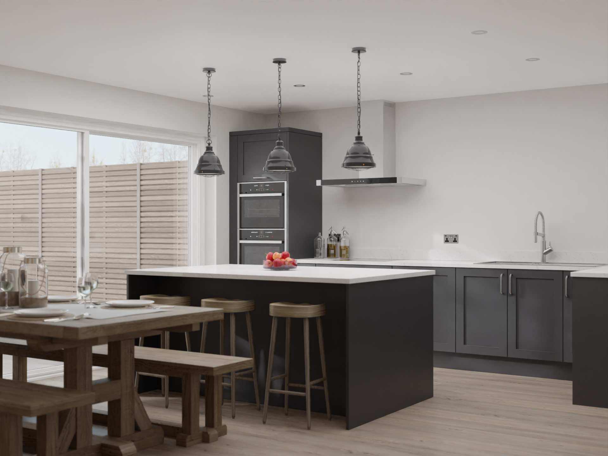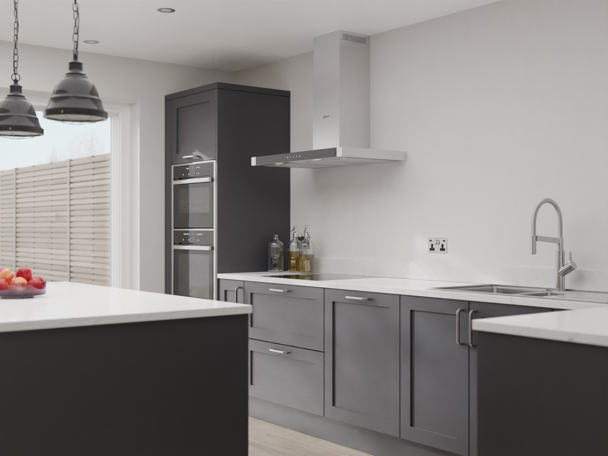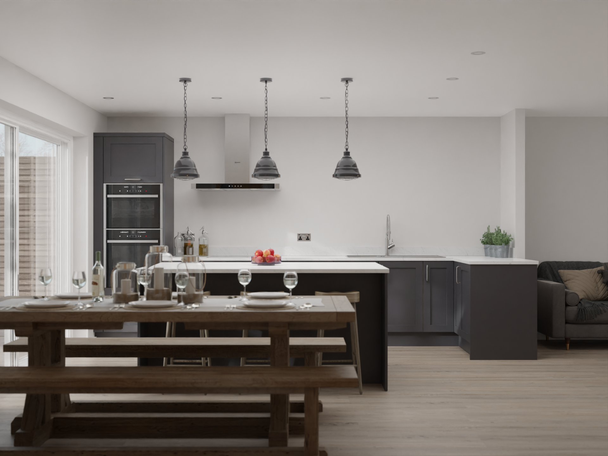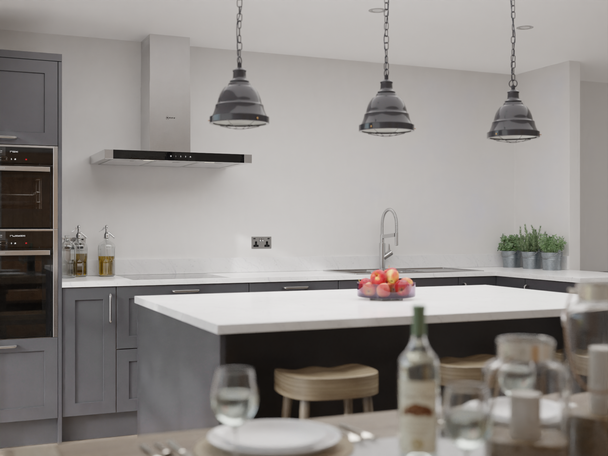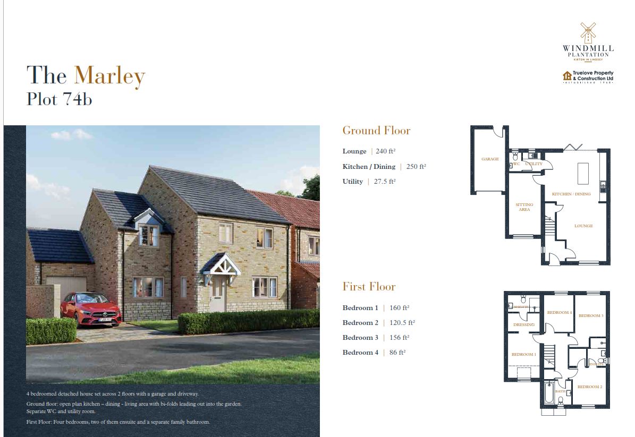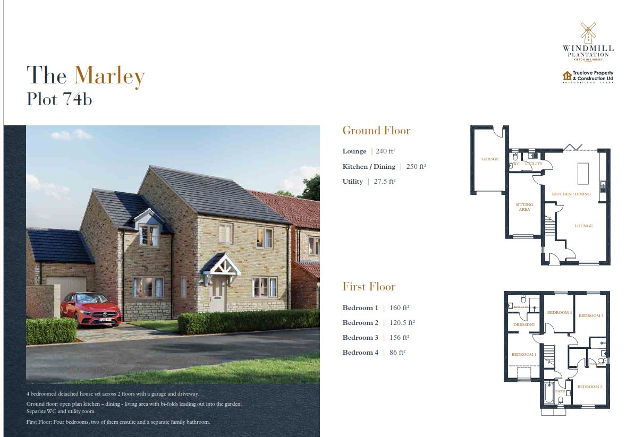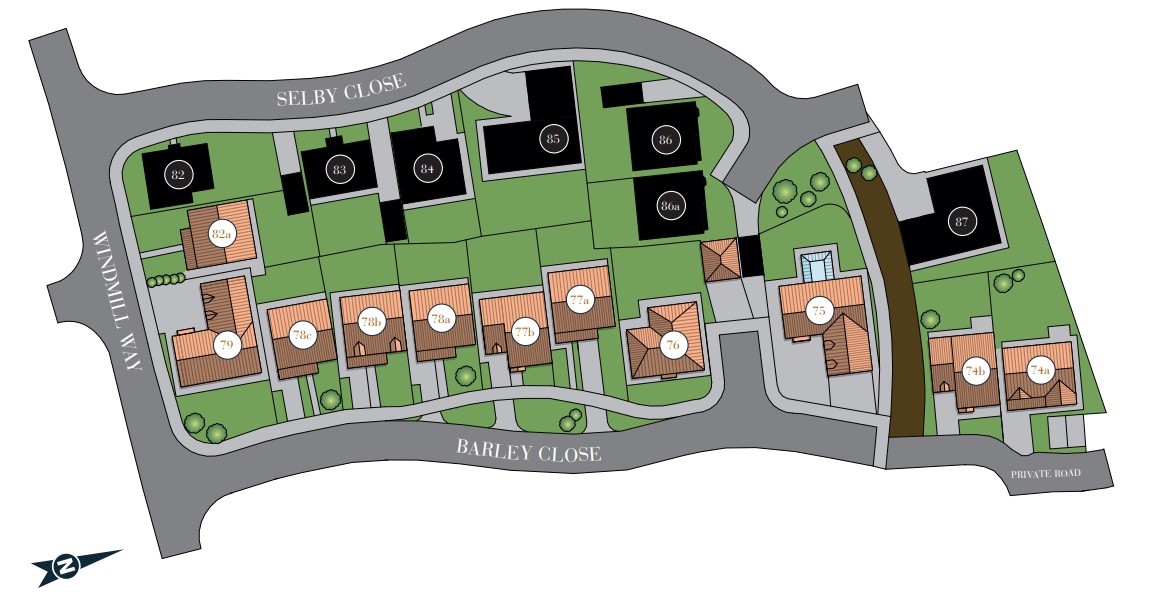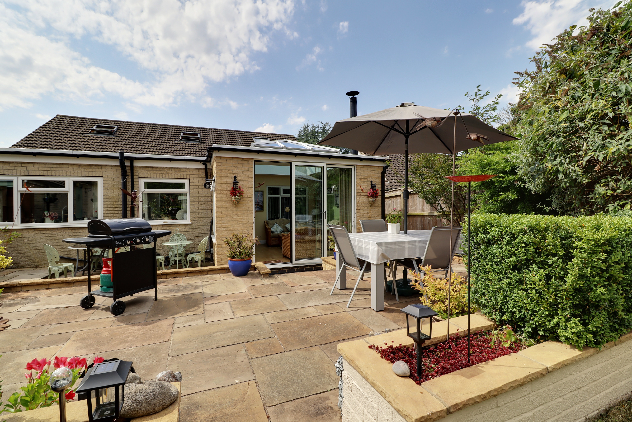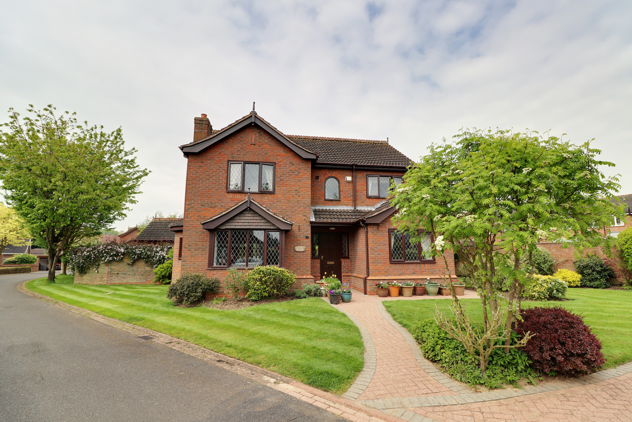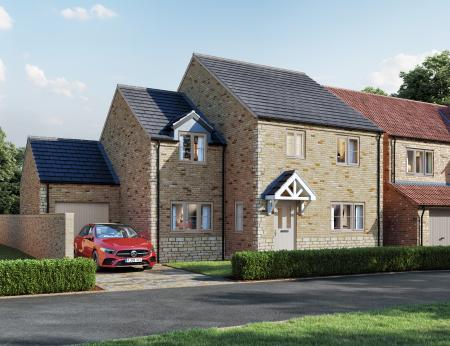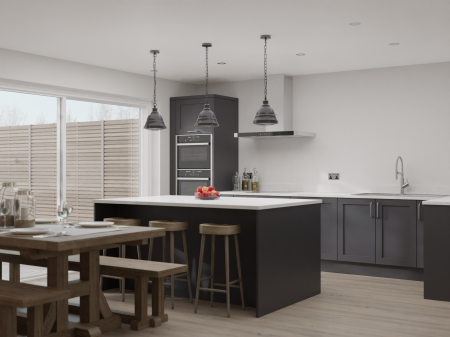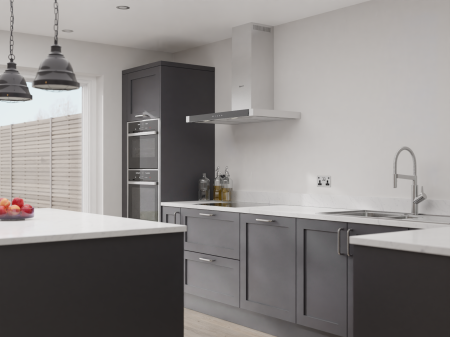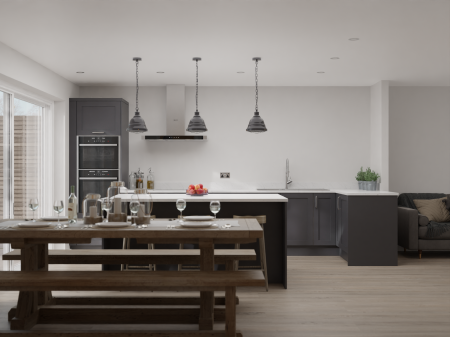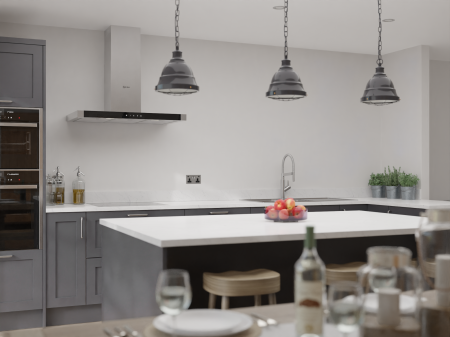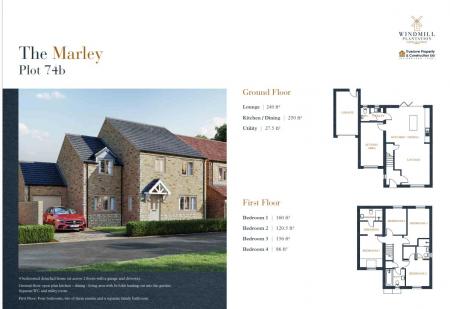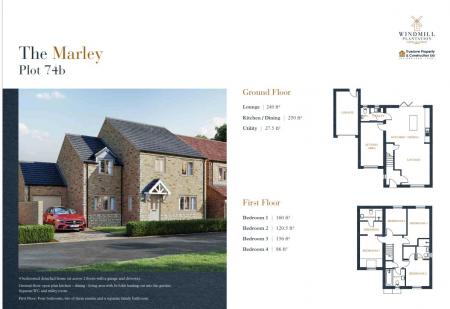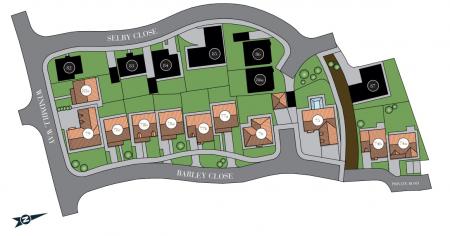- 4 BEDROOMS WITH 2 EN-SUITES AND A MASTER DRESSING ROOM
- A STUNNING BRAND NEW DETACHED HOUSE
- ENCLOSED WESTERLY FACING REAR GARDEN
- FRONT DRIVEWAY & GARAGING
- LARGE OPEN PLAN GROUND FLOOR WITH A FORMAL SITTING ROOM
- LUXURY FAMILY BATHROOM
- SHOW HOME NOW AVAILABLE TO VIEW
- STYLISH FITTED DINING KITCHEN WITH BI-FOLDING DOORS TO THE GARDEN
- USEFUL UTILITY & CLOAKROOM
4 Bedroom Detached House for sale in Lincolnshire
** PLOT 74b ** SHOW HOME NOW AVAILABLE TO VIEW ** 'The Marley' is an individually designed detached family residence that comes positioned off a private road creating a peaceful setting amongst a well-planned development. The accommodation comprises, central entrance hallway, front facing lounge that is open to a large living/dining kitchen with a feature breakfasting island, rear bi-folding doors to the garden and is complimented by a useful utility and cloakroom, a further sitting room provides a second reception room that creates a versatile area. The first floor is ideal for a family providing 4 excellent bedrooms with a master walk-through dressing room and en-suite shower room, there is a further en-suite shower room to the second bedroom along with a luxury family bathroom. Parking is found to the front via a block paved driveway leads to an integral single garage with the enclosed rear garden benefitting from a westerly aspect. Finished with uPvc double glazing and gas fired central heating. Buyers have peace of mind from a builder 2-year snagging warranty and a 10-year structural warranty. Viewing of the show home to appreciate the quality of finish and specification. Floorplans, dimensions and images shown are for guidance only, details may vary from plot to plot. Computer generated images not to scale. Finishes and materials may vary from those shown and landscaping is illustrative only. For further information or to arrange a viewing please contact our Brigg office.
** PLOT 74b ** SHOW HOME NOW AVAILABLE TO VIEW ** 'The Marley' is an individually designed detached family residence that comes positioned off a private road creating a peaceful setting amongst a well-planned development. The accommodation comprises, central entrance hallway, front facing lounge that is open to a large living/dining kitchen with a feature breakfasting island, rear bi-folding doors to the garden and is complimented by a useful utility and cloakroom, a further sitting room provides a second reception room that creates a versatile area. The first floor is ideal for a family providing 4 excellent bedrooms with a master walk-through dressing room and en-suite shower room, there is a further en-suite shower room to the second bedroom along with a luxury family bathroom. Parking is found to the front via a block paved driveway leads to an integral single garage with the enclosed rear garden benefitting from a westerly aspect. Finished with uPvc double glazing and gas fired central heating. Buyers have peace of mind from a builder 2-year snagging warranty and a 10-year structural warranty. Viewing of the show home to appreciate the quality of finish and specification. Floorplans, dimensions and images shown are for guidance only, details may vary from plot to plot. Computer generated images not to scale. Finishes and materials may vary from those shown and landscaping is illustrative only. For further information or to arrange a viewing please contact our Brigg office.
Important information
This is a Freehold property.
Property Ref: 567685_PFA240456
Similar Properties
Carr Road, North Kelsey, Market Rasen, LN7
4 Bedroom Detached House | £350,000
** BEAUTIFUL SURROUNDING COUNTRYSIDE VIEWS ** A well presented and well proportioned detached family home, quietly posit...
Middle Street, North Kelsey, Lincolnshire, LN7
3 Bedroom Detached House | £350,000
** LARGE REAR DRIVEWAY & GARAGING ** SOUTH FACING REAR GARDEN ** 'Westville' is a beautiful detached period family home...
Station Road, Grasby, Barnetby, Lincolnshire, DN38
4 Bedroom Detached House | £350,000
** NO UPWARD CHAIN ** WITH SCOPE FOR FURTHER IMPROVEMENTS** HIGHLY SOUGHT AFTER WOLD VILLAGE LOCATION ** APPROXIMATELY 0...
Top Road, Worlaby, Lincolnshire, DN20
4 Bedroom Apartment | £357,500
** 4 DOUBLE BEDROOMS ** 3 RECEPTION ROOMS ** SUPERB VILLAGE LOCATION** BENEFITTING FROM A PRESCHOOL & PRIMARY SCHOOL, GR...
Silver Street, Winteringham, North Lincolnshire, DN15
4 Bedroom Detached House | £385,000
** FINE INDIVIDUAL DETACHED FAMILY HOME ** 4 EXCELLENT RECEPTION ROOMS ** 4 BEDROOMS ** PRIVATE POSITION WITH VIEWS TOWA...
Mount Royale Close, Ulceby, North Lincolnshire, DN39
4 Bedroom Detached House | £390,000
** 4 EXCELLENT RECEPTION ROOMS ** DRIVEWAY & GARAGING TO THE REAR ** A fine executive detached family home positioned wi...
How much is your home worth?
Use our short form to request a valuation of your property.
Request a Valuation

