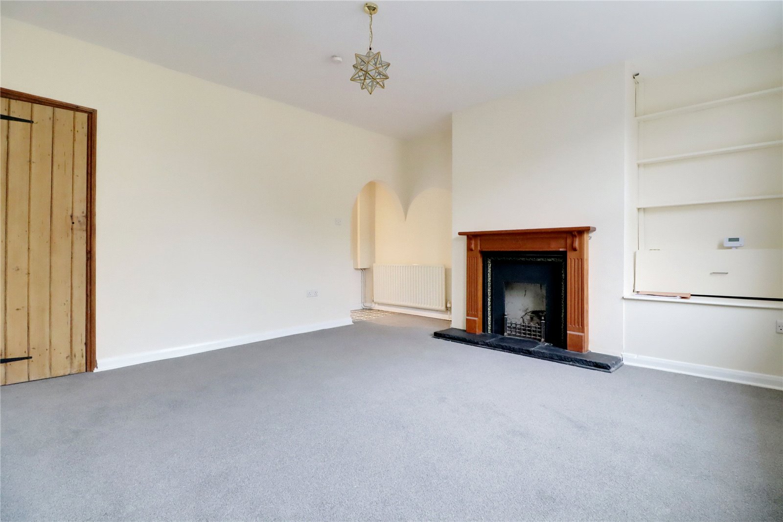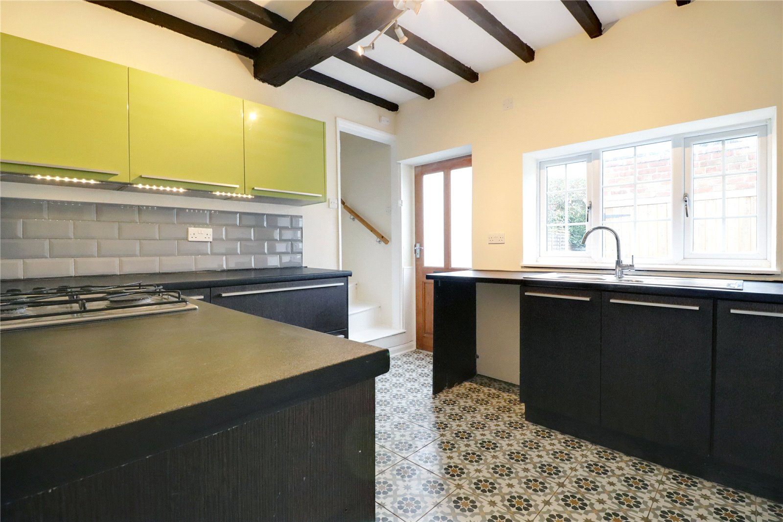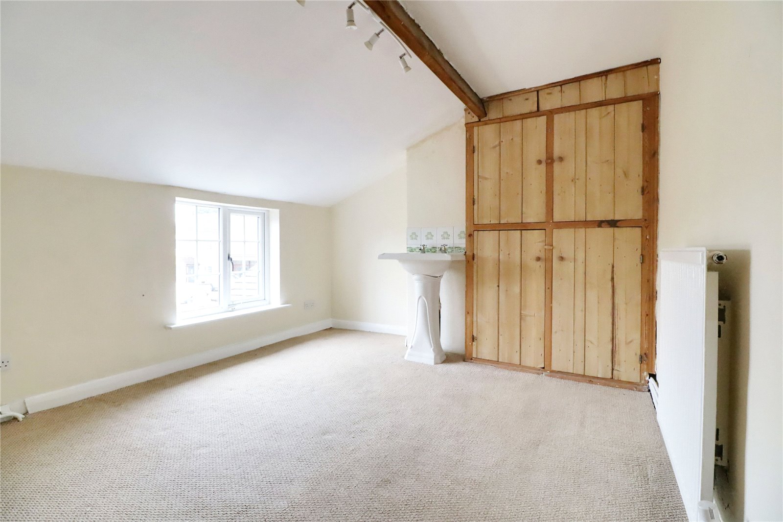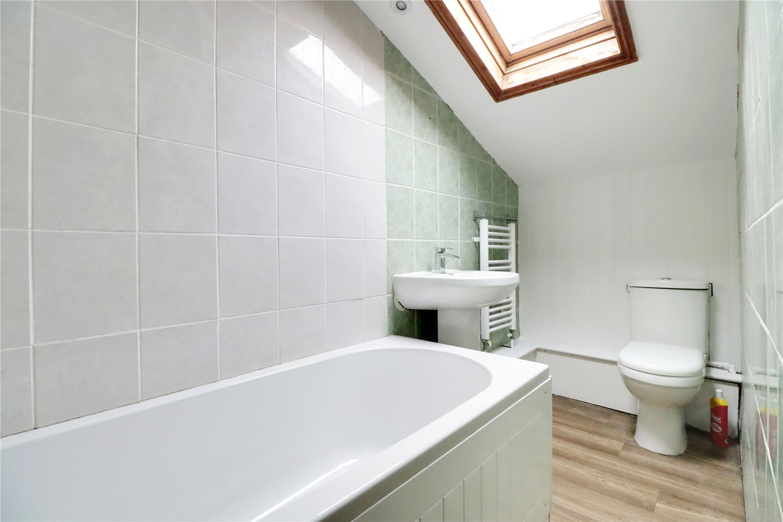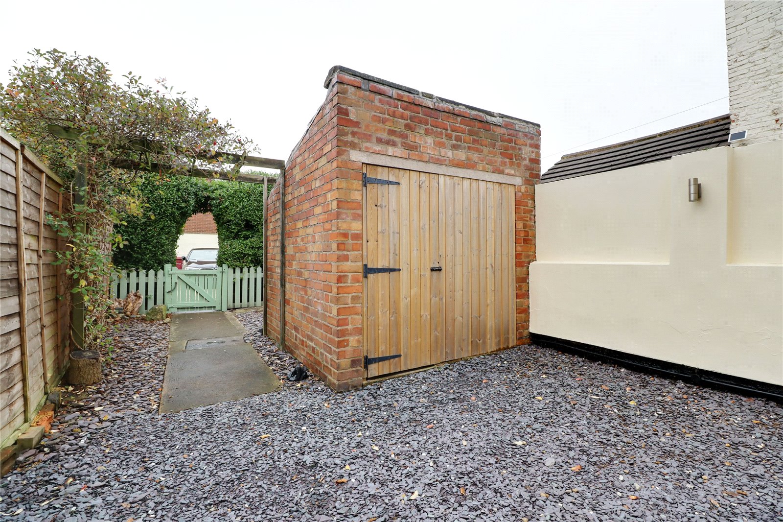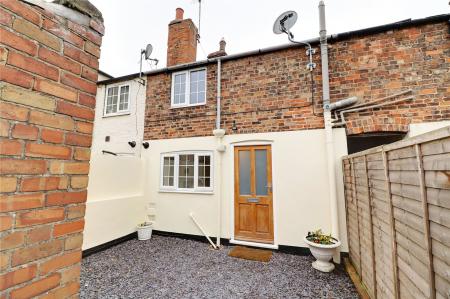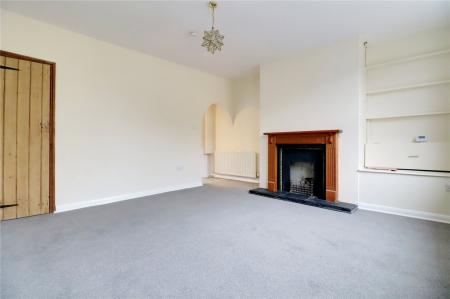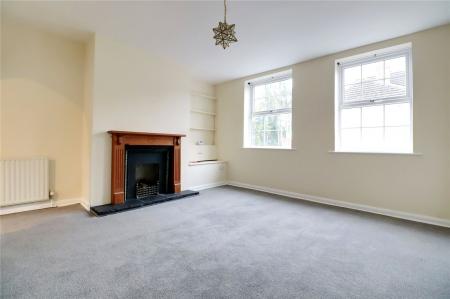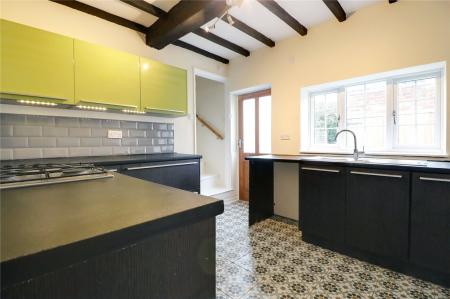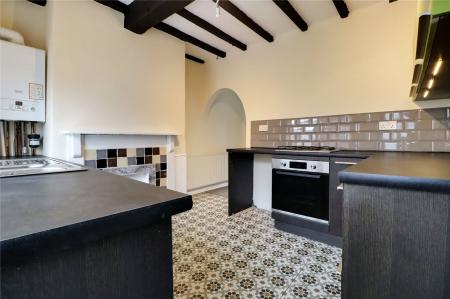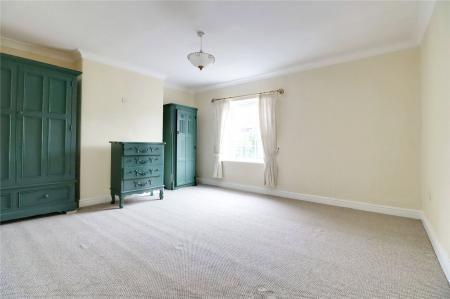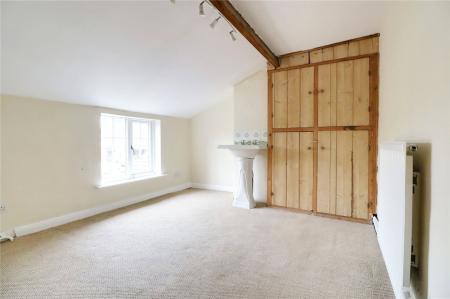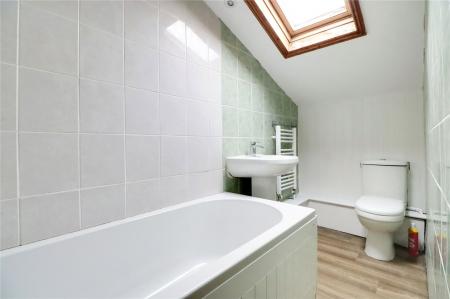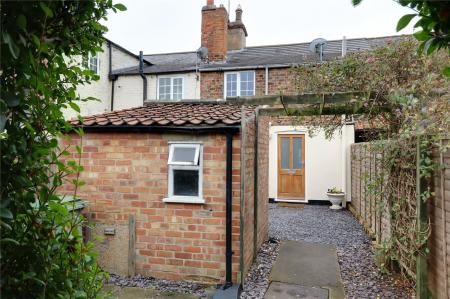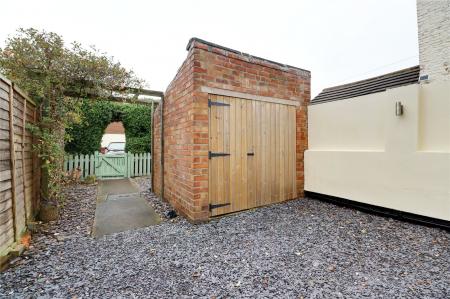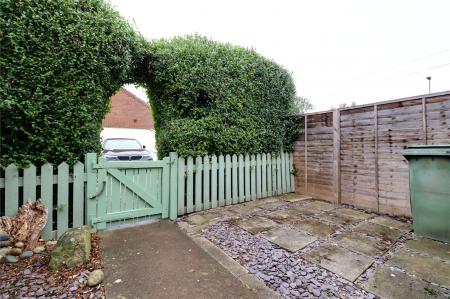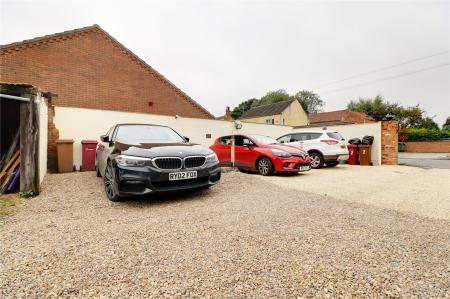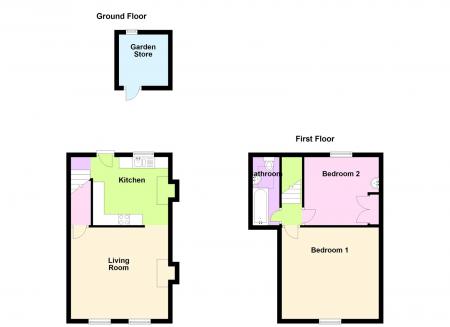- 2 GENEROUS BEDROOMS
- A CHARMING TERRACED COTTAGE
- FIRST FLOOR BATHROOM
- FRONT LOUNGE & MODERN KITCHEN
- NO UPWARD CHAIN
- PRIVATE ENCLSOED REAR GARDEN WITH BRICK BUILT STORE
- REAR DRIVEWAY
- TOWN CENTRE LOCATION
- UPVC DOUBLE GLAZING & GAS FIRED CENTRAL HEATING
2 Bedroom Terraced House for sale in Lincolnshire
** NO UPWARD CHAIN ** REAR DRIVEWAY ** RECENTLY REFURBISHED ** A charming town centre terraced cottage thought ideal for a first time buyer or investor offering well proportioned accommodation comprising, spacious front living room and a modern fitted kitchen. The first floor provides 2 generous bedrooms and a fully tiled bathroom. The rear provides a pleasant, low maintenance private garden with a useful brick store and driveway. Finished with uPvc double glazing and a modern gas fired central heating system. Viewing comes with the agents highest of recommendations. View via our Epworth office.
** NO UPWARD CHAIN ** REAR DRIVEWAY ** A charming town centre terraced cottage thought ideal for a first time buyer or investor offering well proportioned accommodation comprising, spacious front living room and a modern fitted kitchen. The first floor provides 2 generous bedrooms and a fully tiled bathroom. The rear provides a pleasant, low maintenance private garden with a useful brick store and driveway. Finished with uPvc double glazing and a modern gas fired central heating system. Viewing comes with the agents highest of recommendations. View via our Epworth office.
FRONT LIVING ROOM 13'5" x 14'4" (4.1m x 4.37m). Enjoys twin front uPVC double glazed windows, understairs storage cupboard, feature open fireplace with raised flagged projecting hearth and wooden surround projecting mantel, fine TV plinth and an archway through to;
MODERN FITTED DINING KITCHEN 11'1" x 10'1" (3.38m x 3.07m). Enjoys a rear uPVC double glazed window and a rear hardwood double glazed panelled entrance door allowing access to the garden. The kitchen enjoys an extensive range of matching modern shaker style low level units, drawer units and wall units with brushed aluminum styled pull handles, a complimentary patterned rolled edge working top surface incorporating a double stainless steel sink unit with central block mixer tap, a built-in four ring gas hob with oven beneath, tiled flooring, space and plumbing for appliances, beamed ceiling and open access to the staircase allowing access to the first floor accommodation.
FIRST FLOOR LANDING Enjoys access to two bedrooms and a bathroom.
FRONT DOUBLE BEDROOM 1 14'5" x 13'7" (4.4m x 4.14m). Enjoys a front uPVC double glazed window, wall to ceiling to coving and loft access.
REAR BEDROOM 2 10'1" x 11' (3.07m x 3.35m). Enjoys a rear double glazed roof light, a modern suite in white comprising a low flush WC, pedestal wash hand basin and panelled bath with overhead electric shower.
BATHROOM 10'1" x 11' (3.07m x 3.35m). Enjoys a rear double glazed roof light, a modern suite in white comprising a low flush WC, pedestal wash hand basin and panelled bath with overhead electric shower.
GROUNDS The property enjoys the benefit of a private enclosed slate filled garden with flagged patio and concrete pathway allowing access to a rear driveway.
OUTBUILDINGS The property enjoys the benefit of a brick built garden store with front timber entrance and rear window.
Important Information
- This is a Freehold property.
Property Ref: 12887_PFA230530
Similar Properties
Low Street, Beckingham, South Yorkshire, DN10
4 Bedroom Plot | Guide Price £135,000
** FULL PLANNING PERMISSION ** 22/00960/FUL (Bassetlaw District Council) **A rare opportunity to purchase an excellent s...
Fieldside, Crowle, Lincolnshire, DN17
1 Bedroom Terraced House | £115,000
A superb opportunity to purchase a deceptively spacious terraced house within the former 'Wesleyan Sunday School' having...
Lindsey Drive, Crowle, Lincolnshire, DN17
3 Bedroom Plot | £97,500
** FANTASTIC RESIDENTIAL BUILDING PLOT ** FULL PLANNING PERMISSION WITH BUILDING REGULATION CONDITIONS SATISFIED ** READ...
Wharf Road, Ealand, Lincolnshire, DN17
4 Bedroom Plot | £150,000
** PA/2023/1960 ** OUTLINE PLANNING PERMISISON ** RANGE OF BRICK BUILT OUTBUILDINGS ** FANTASTIC SELF-BUILD OPPORTUNITY...
High Street, Owston Ferry, Lincolnshire, DN9
3 Bedroom Detached House | £150,000
** 3 RECEPTION ROOMS ** 3 BEDROOMS ** PRIVATE ENCLOSED GARDENS ** A charming broad fronted detached cottage requiring an...
West Butterwick Road, Beltoft, Lincolnshire, DN9
3 Bedroom Plot | £150,000
** FULL PLANNING PERMISSION GRANTED ** PA/2022/1185 ** A superb opportunity to purchase an excellent residential buildin...
How much is your home worth?
Use our short form to request a valuation of your property.
Request a Valuation


