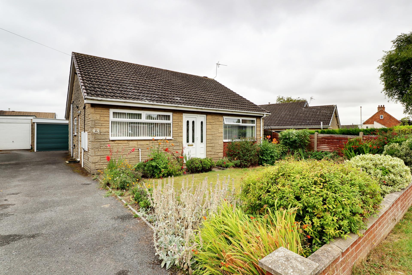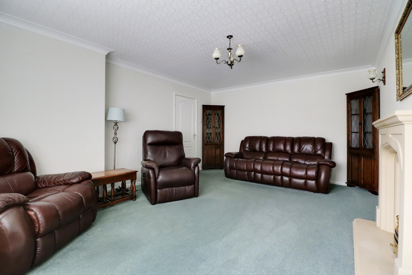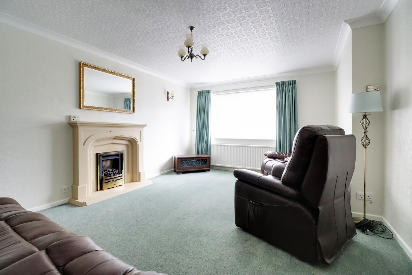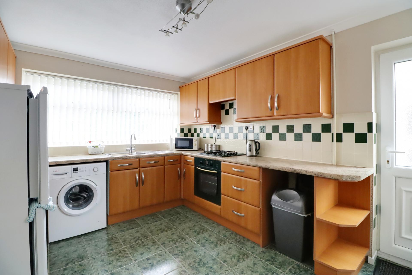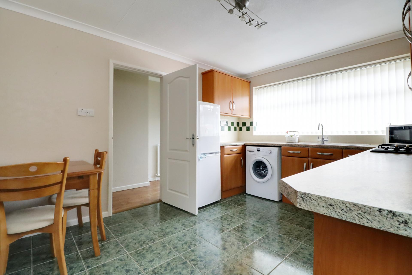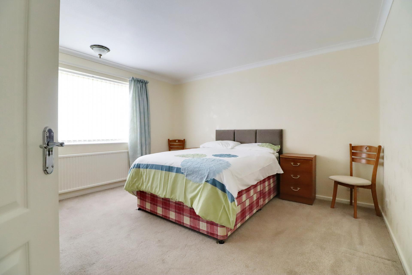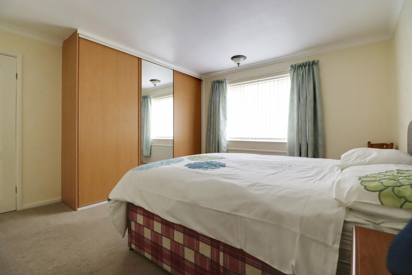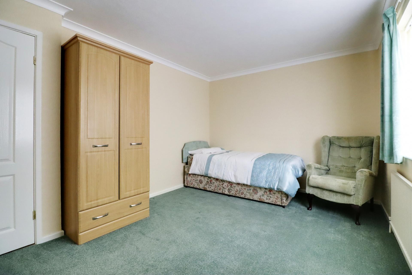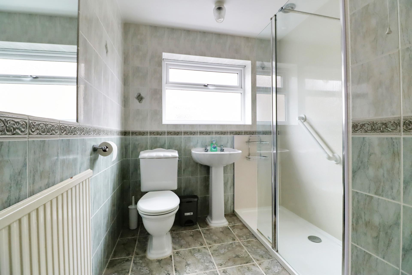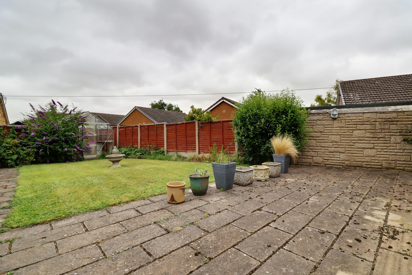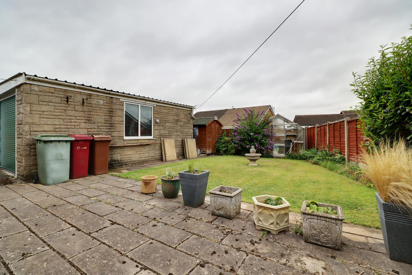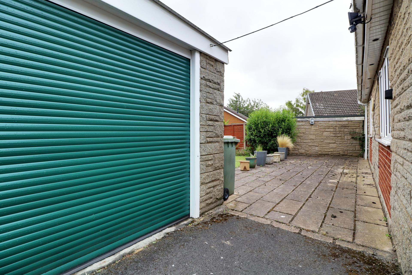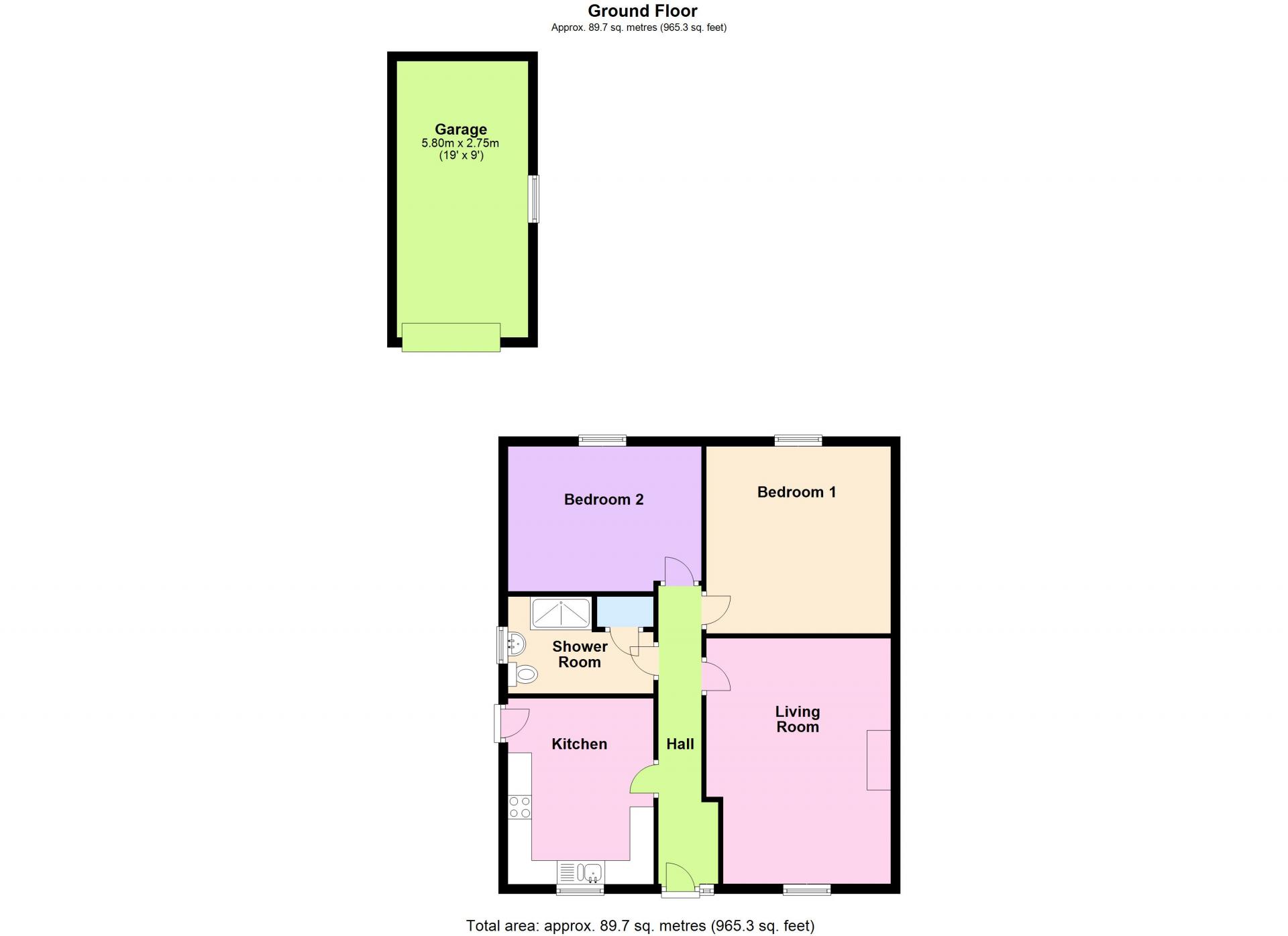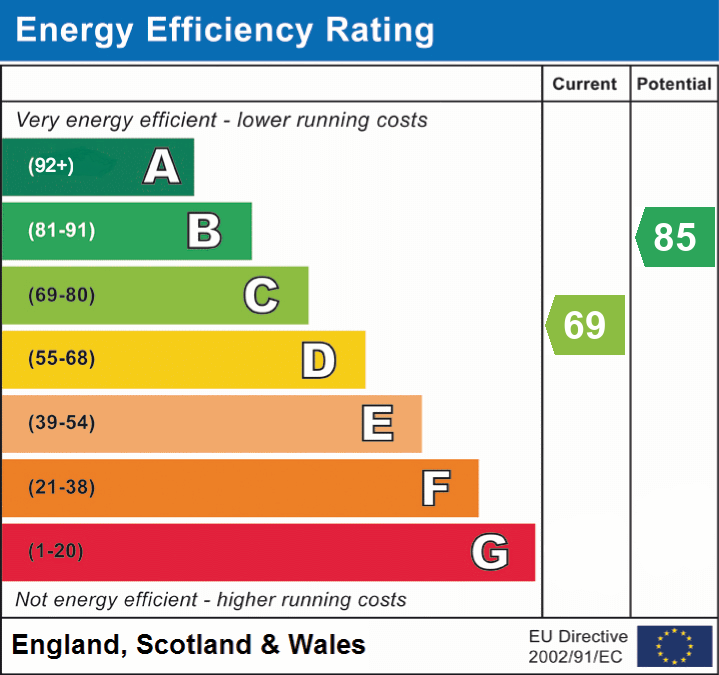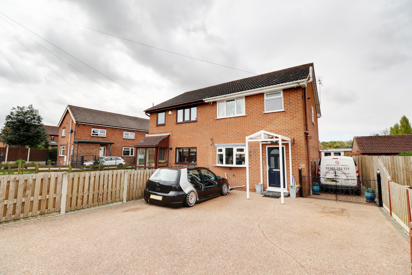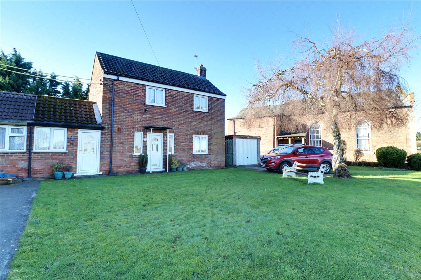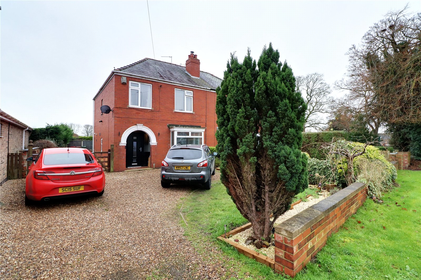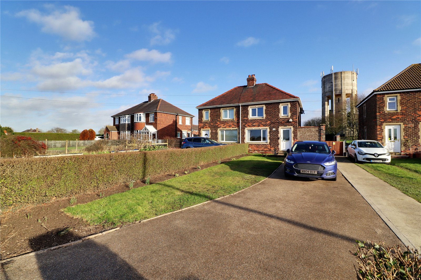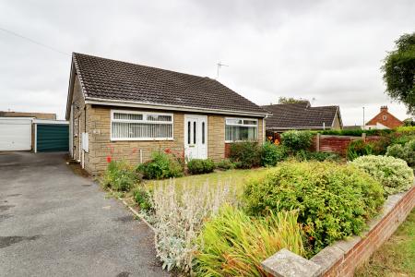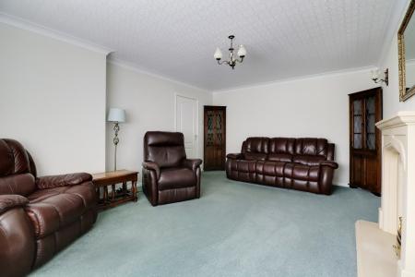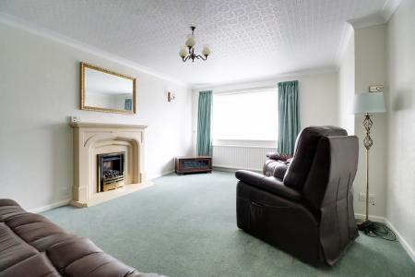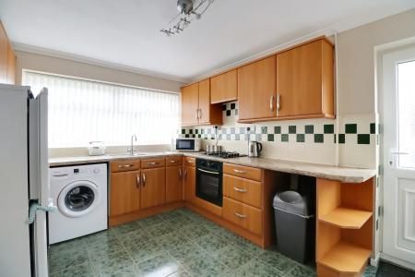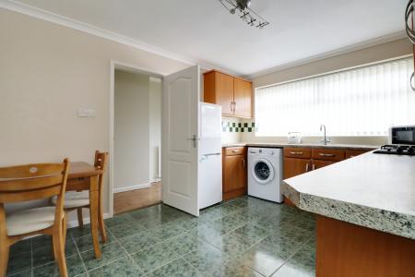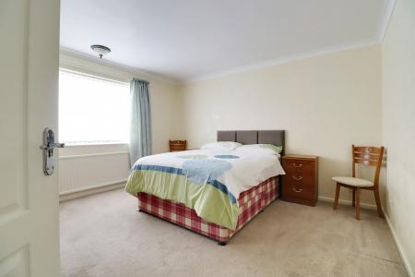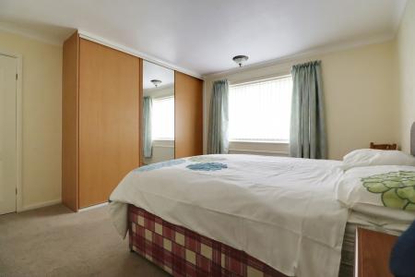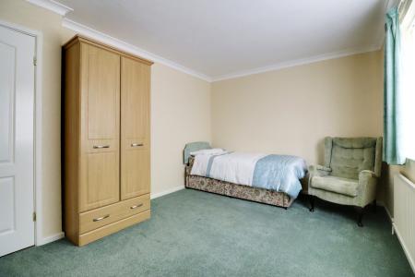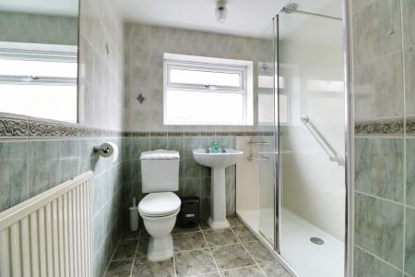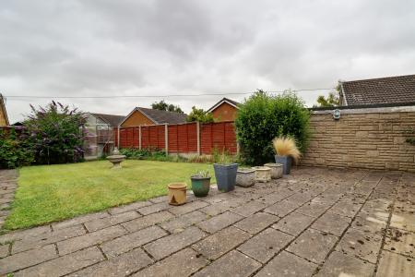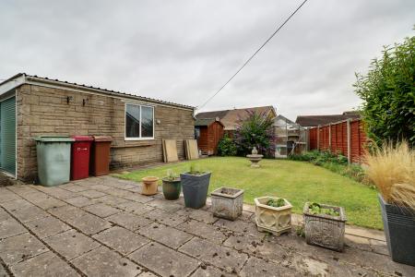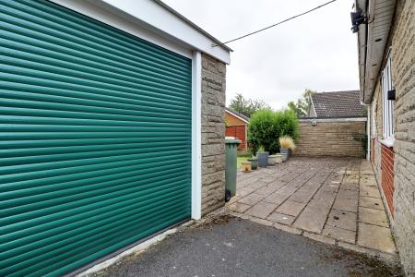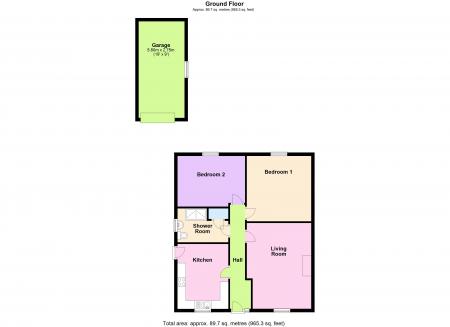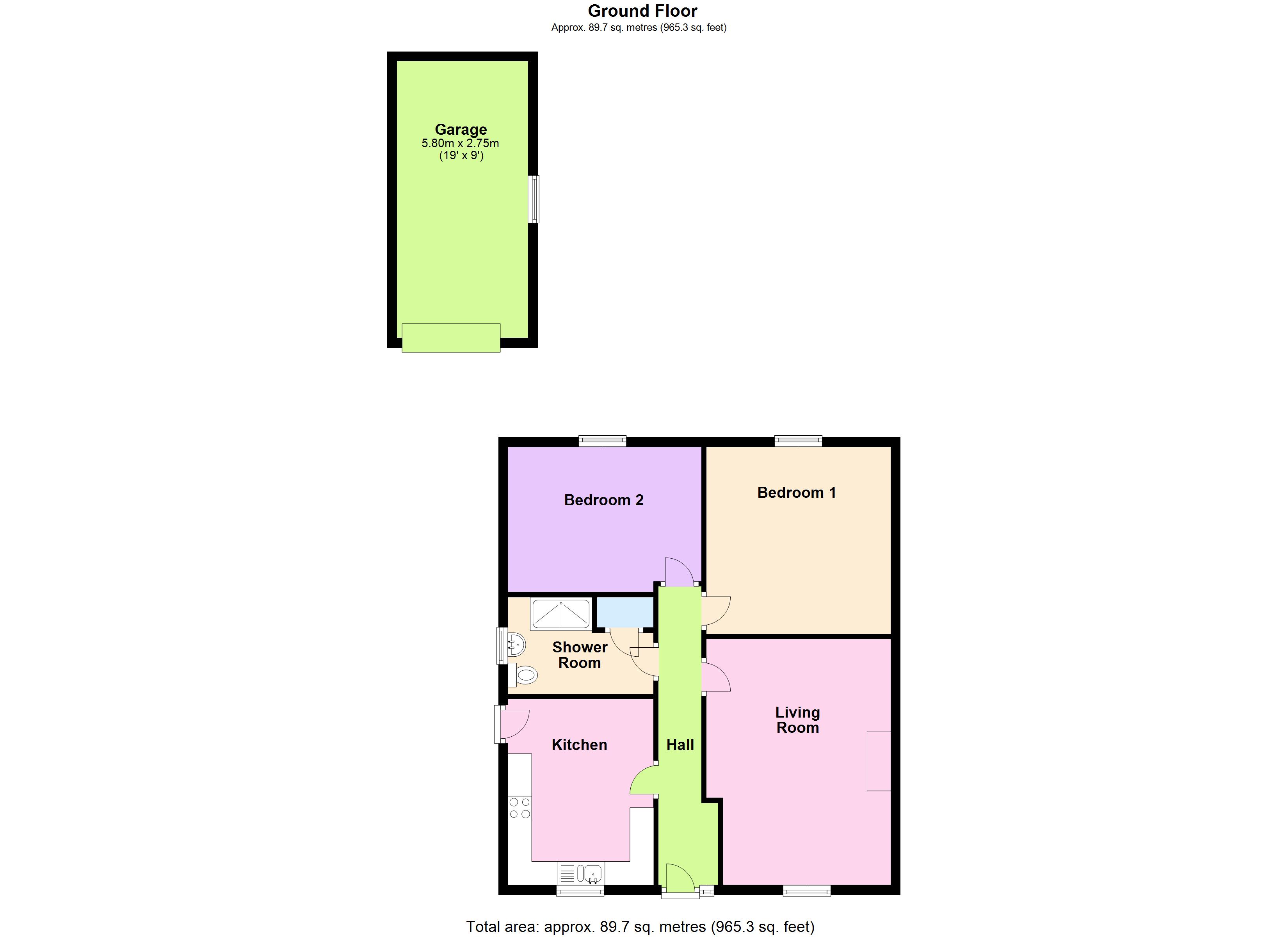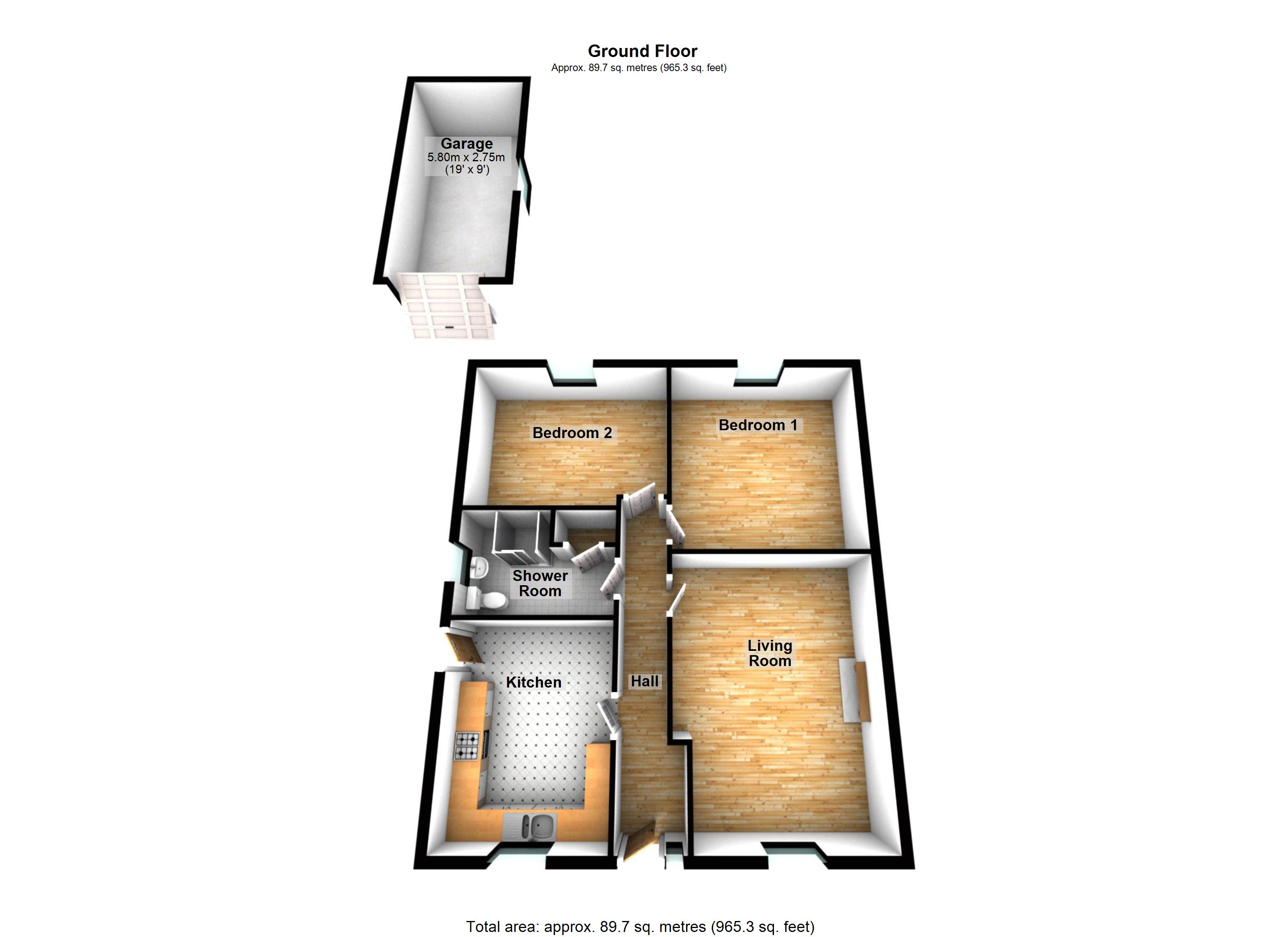- 2 LARGE DOUBLE BEDROOMS
- A FINE TRADITIONAL DETACHED BUNGALOW
- DECEPTIVELY SPACIOUS & WELL KEPT THROUGHOUT
- FITTED DINING KITCHEN
- FRONT LIVING ROOM
- FULLY TILED SHOWER ROOM
- NO UPWARD CHAIN
- PRIVATE REAR GARDEN
- SIDE DRIVEWAY & GARAGING
- WALKING DISTANCE TO THE TOWN CENTRE
2 Bedroom Apartment for sale in Lincolnshire
** NO UPWARD CHAIN ** DECEPTIVELY SPACIOUS ACCOMMODATION ** An excellent opportunity to purchase a traditional detached bungalow ideally situated for the town centre and transport links. The well presented and proportioned accommodation comprises, central entrance hallway, fitted dining kitchen, front living room, 2 large double bedrooms and a fully tiled shower room. The front provides a manageable lawned garden with planted borders and an adjoining driveway that allows parking along with direct access to a single garage. The rear garden enjoys excellent privacy being principally lawned with a flagged seating area. Finished with uPvc double glazing and a modern gas fired central heating system. ** NOT TO BE MISSED ** View via our Epworth office.
** NO UPWARD CHAIN ** DECEPTIVELY SPACIOUS ACCOMMODATION ** An excellent opportunity to purchase a traditional detached bungalow ideally situated for the town centre and transport links. The well presented and proportioned accommodation comprises, central entrance hallway, fitted dining kitchen, front living room, 2 large double bedrooms and a fully tiled shower room. The front provides a manageable lawned garden with planted borders and an adjoining driveway that allows parking along with direct access to a single garage. The rear garden enjoys excellent privacy being principally lawned with a flagged seating area. Finished with uPvc double glazing and a modern gas fired central heating system. ** NOT TO BE MISSED ** View via our Epworth office.
CENTRAL ENTRANCE HALLWAY 4' x 20'7" (1.22m x 6.27m). With front uPVC double glazed entrance door with pattern and leaded glazing, matching adjoining side light, attractive wooden flooring, wall to ceiling coving, loft access, wall mounted thermostatic control for the central heating.
SPACIOUS FRONT LIVING ROOM 12'7" x 16'11" (3.84m x 5.16m). With front uPVC double glazed window, attractive live flame coal effect gas fire with stone style surround and mantle, wall to ceiling coving and TV point.
FITTED DINING KITCHEN 9'10" x 12'6" (3m x 3.8m). Enjoying a broad front uPVC double glazed window, matching side entrance door with inset pattern glazing. The kitchen enjoys an extensive range of wooden style matching low level units, drawer units and wall units with a beveled edge with brushed aluminum style pull handles and a complementary pattered rolled edge working top surface with tiled splash backs and incorporates a one and a half bowl stainless steel sink unit with drainer to the side and block mixer tap, built in 4-ring gas hob with oven beneath and overhead canopied extractor, space and plumbing for appliances, tiled flooring and wall to ceiling coving.
SHOWER ROOM 9'10" x 6'8" (3m x 2.03m). With a side uPVC double glazed window, inset pattern glazing, attractive suite in white comprising a low flush WC, pedestal wash hand basin and walk in double width shower with overhead mains shower, glazed screen and mermaid boarding to walls, tiled flooring, tiled finish to walls with central borders and built in airing cupboard.
REAR DOUBLE BEDROOM 1 12'8" x 12'11" (3.86m x 3.94m). With rear uPVC double glazed windows, built-in wardrobe with sliding fronts.
REAR DOUBLE BEDROOM 2 13'4" x 10' (4.06m x 3.05m). With a rear uPVC double glazed window.
GROUNDS To the front the property provides a lawned garden with well stocked mature borders sat behind a dwarf brick boundary wall with coping top and a side hard standing driveway allowing parking and direct access to a single garage. The rear garden enjoys a pleasant flagged seating area with adjoining lawned gardens with further planted borders and houses a greenhouse and timber store shed.
OUYBUILDINGS 9' x 19' (2.74m x 5.8m). The property benefits from a single garage with an electric roller front door and side uPVC windows with pattern glazing. Within the garden, there is a timber store shed and greenhouse.
Important Information
- This is a Freehold property.
Property Ref: 12887_PFA240304
Similar Properties
Battle Green, Epworth, North Lincolnshire, DN9
3 Bedroom Semi-Detached House | £235,000
A superbly presented semi-detached house thought ideal for a couple or family being located within walking distance to t...
Wroot, Doncaster, Lincolnshire, DN9
2 Bedroom Link Detached House | £235,000
** NO UPWARD CHAIN ** OPEN PADDOCK VIEWS TO THE FRONT ** A traditional link-detached house located within the sought aft...
Low Street, Haxey, Doncaster, Lincolnshire, DN9
3 Bedroom Semi-Detached House | £230,000
** REDUCED ** STUNNING KITCHEN & BATHROOM ** A rarely available bay-fronted semi detached house offering superbly presen...
Weir Road, Westwoodside, Doncaster, Lincolnshire, DN9
3 Bedroom Apartment | £239,950
** 2 DRIVEWAYS & GARAGING **A charming traditional detached bungalow set within a desirable location offering well-propo...
Belton Road, Epworth, Doncaster, Lincolnshire, DN9
3 Bedroom Semi-Detached House | £245,000
** REDUCED ** STUNNING OPEN VIEWS ** FULL PLANNING PERMISSION FOR A LARGE SIDE & REAR EXTENSION ** CONVERTED GAMES ROOM...
Cross Street, Crowle, Lincolnshire, DN17
4 Bedroom Link Detached House | £245,000
*****REDUCED IN PRICE*****A highly desirable double fronted link detached house being part of historic Crowle being at l...
How much is your home worth?
Use our short form to request a valuation of your property.
Request a Valuation

