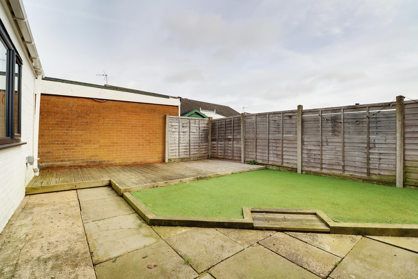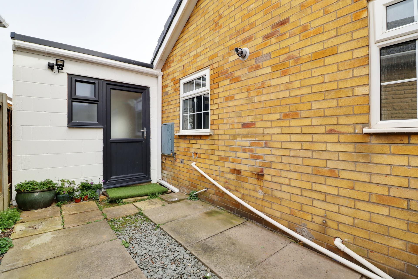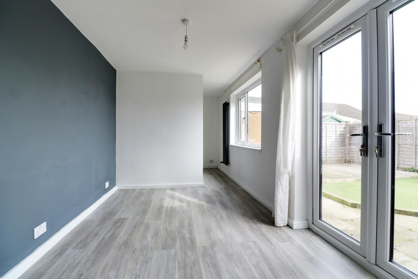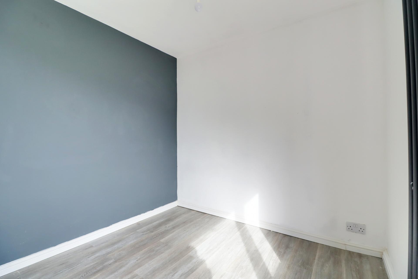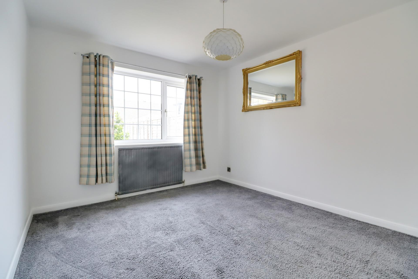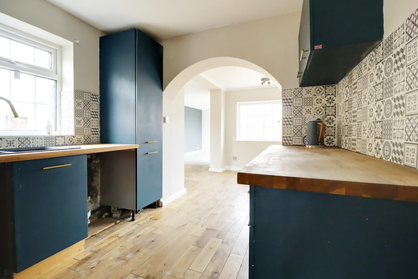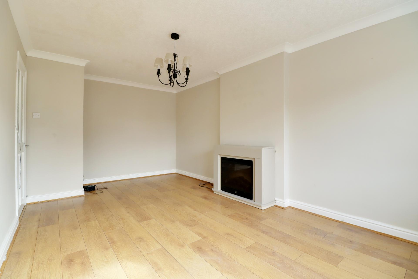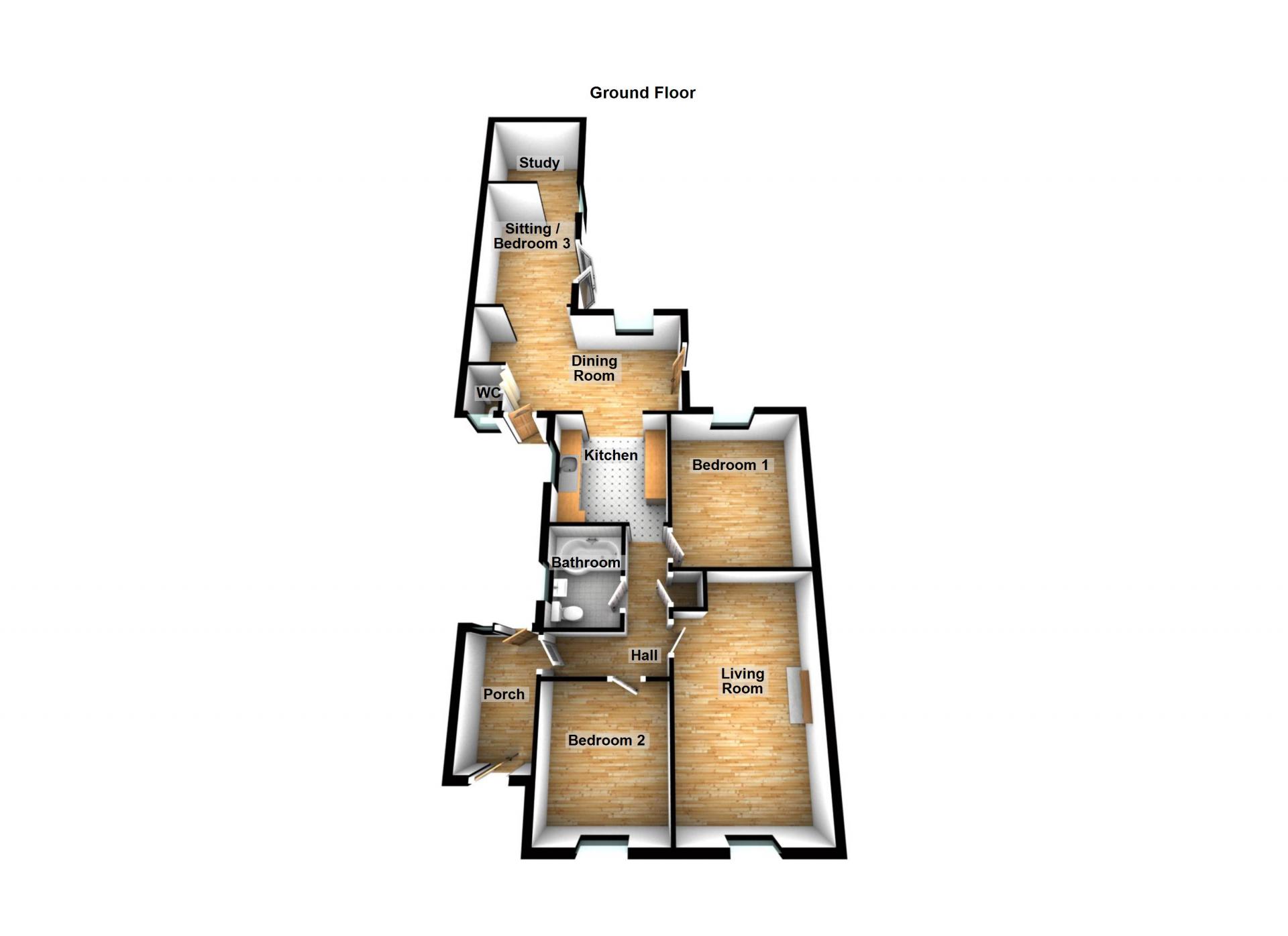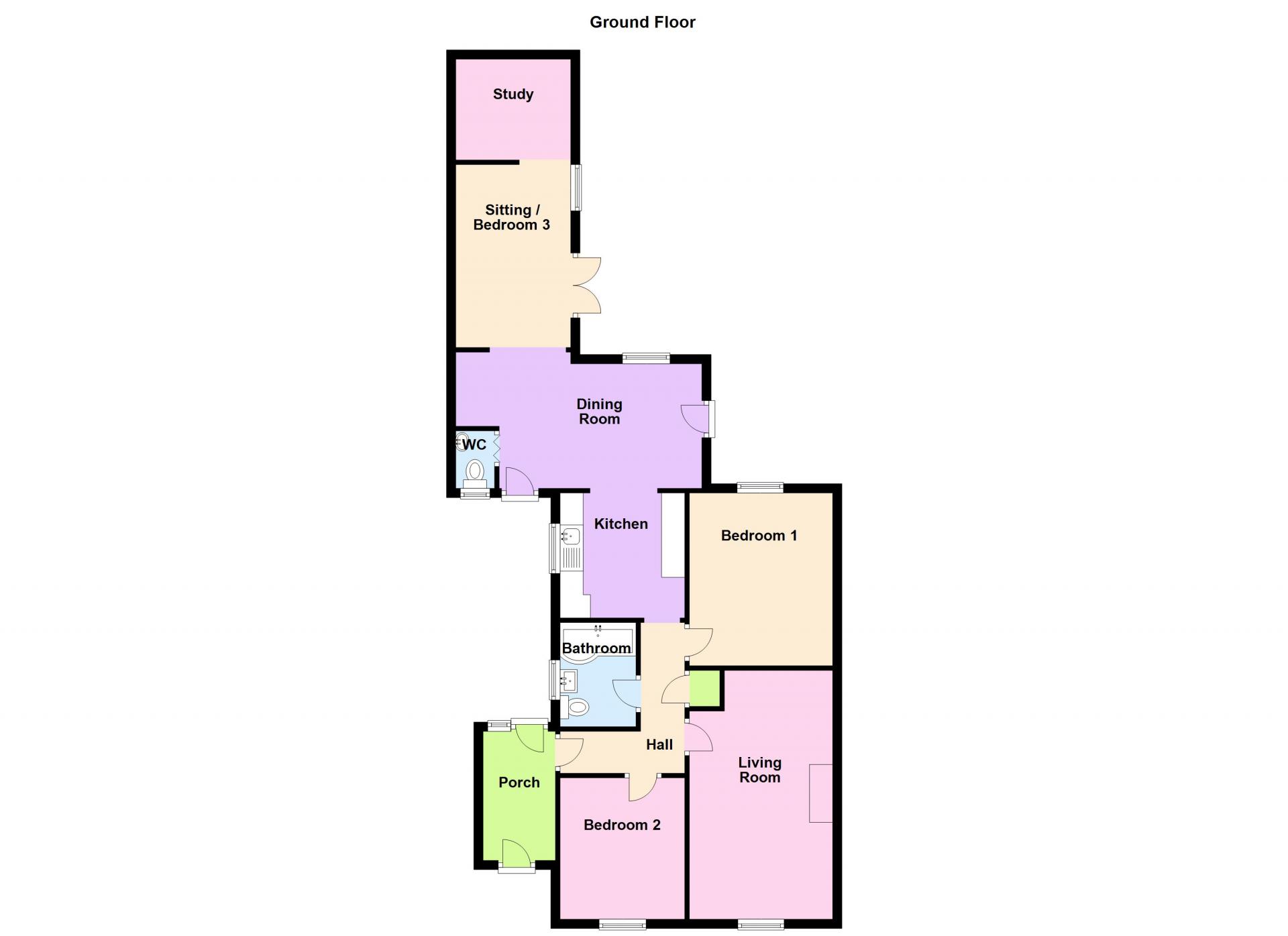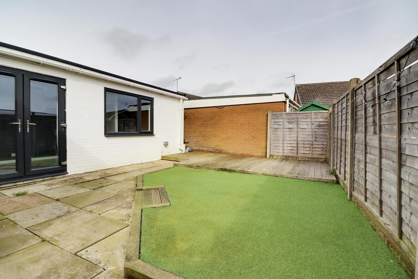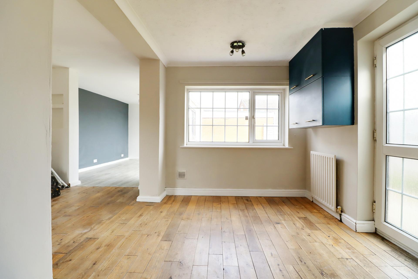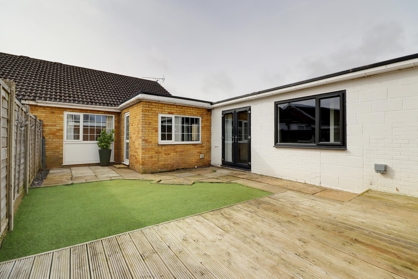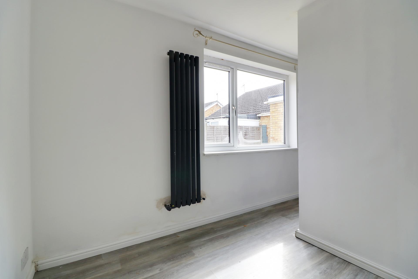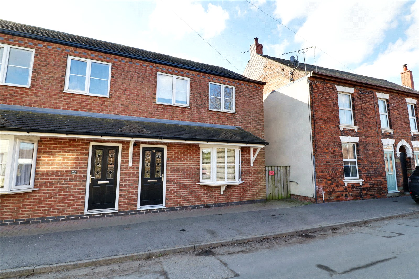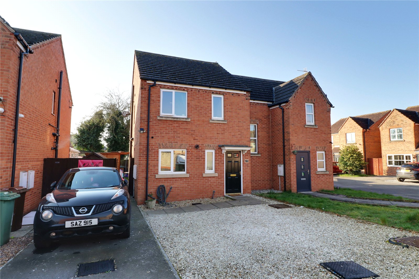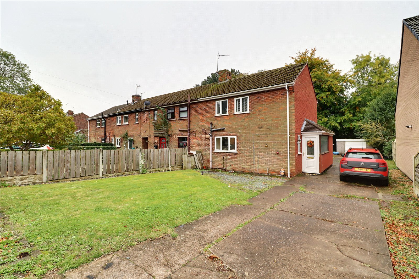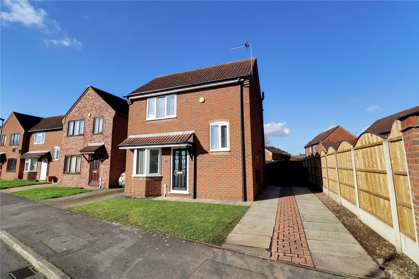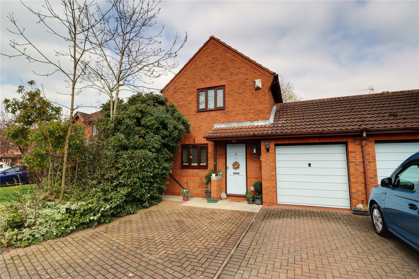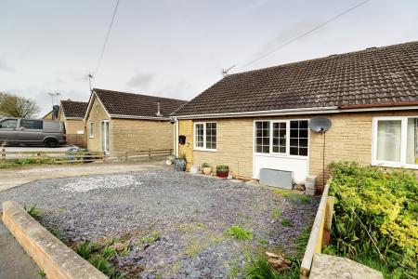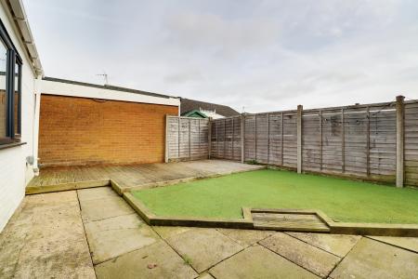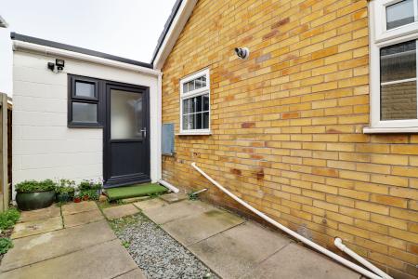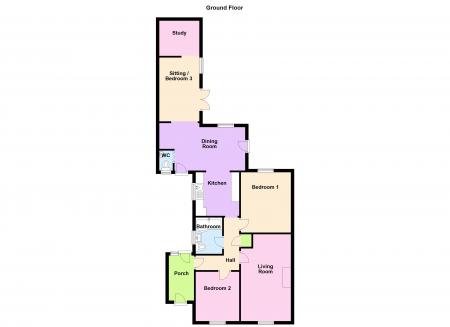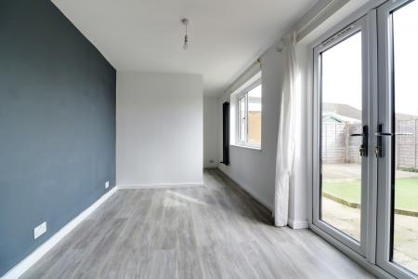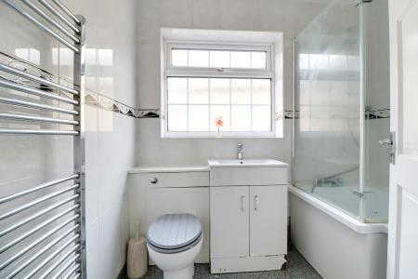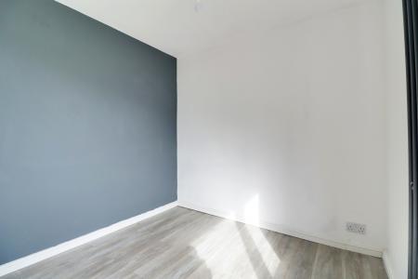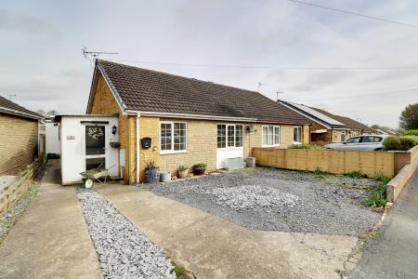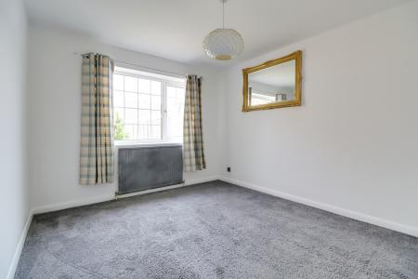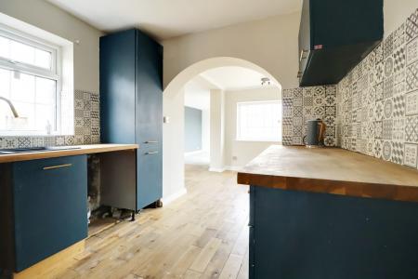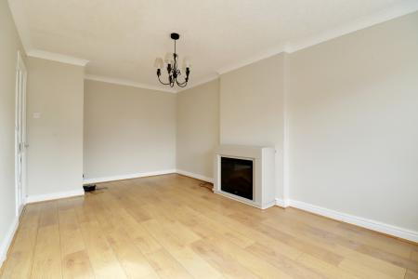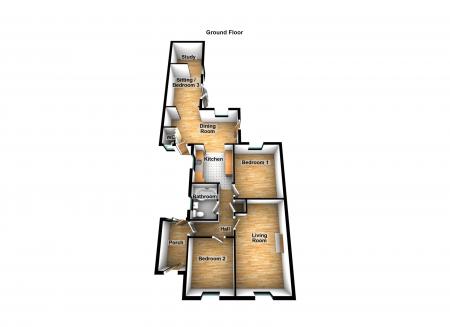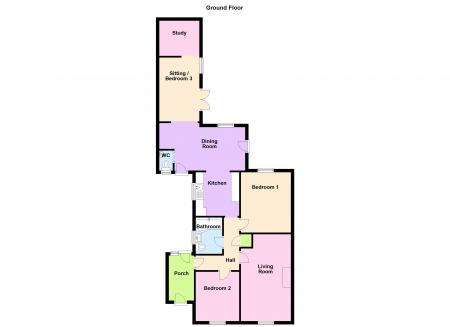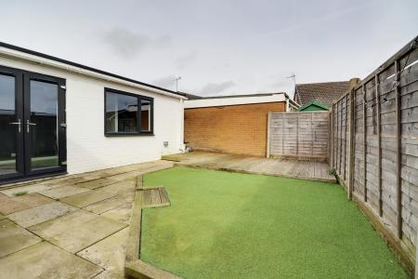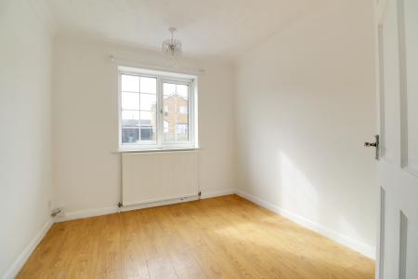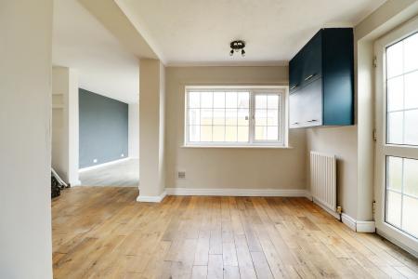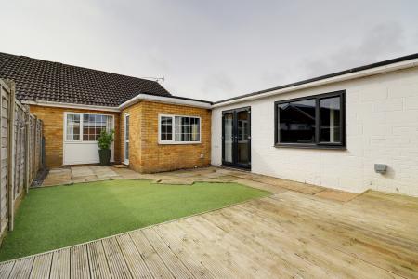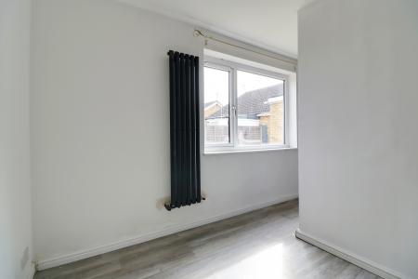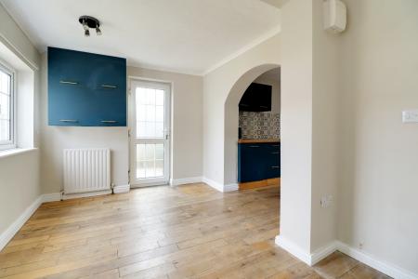- 2/3 BEDROOMS
- 2/3 RECEPTION ROOMS
- A TRADITIONAL SEMI-DETACHED BUNGALOW
- EXCELLENT LOCATION CLOSE TO THE TOWN CENTRE
- EXTENDED ACCOMMODATION CREATING EXCELLENT VERSATILITY
- FITTED KITCHEN & BATHROOM
- NO UPWARD CHAIN
- PRIVATE ENCLOSED REAR GARDEN
- VIEWING IS ESSENTIAL TO FULLY APPRECIATE
2 Bedroom Apartment for sale in Lincolnshire
** 2/3 BEDROOMS ** NO UPWARD CHAIN ** A traditional semi-detached bungalow located within a desirable residential area within walking distance to the town offering extended accommodation that provides excellent versatility requiring an internal viewing to fully appreciate. The accommodation comprises, side entrance porch, inner hallway, front living room, fitted kitchen with an open archway to a large dining area, rear sitting room/third bedroom with a sectioned study area, 2 main bedrooms and a family bathroom. The front provides parking for a number of vehicles with the rear comes fully enclosed and private being of low maintenance and providing a number of seating areas. Finished with uPvc double glazing and a modern gas fired central heating system. Viewing comes with the agents highest of recommendations. View via our Epworth office.
** 2/3 BEDROOMS ** NO UPWARD CHAIN ** A traditional semi-detached bungalow located within a desirable residential area within walking distance to the town offering extended accommodation that provides excellent versatility requiring an internal viewing to fully appreciate. The accommodation comprises, side entrance porch, inner hallway, front living room, fitted kitchen with an open archway to a large dining area, rear sitting room/third bedroom with a sectioned study area, 2 main bedrooms and a family bathroom. The front provides parking for a number of vehicles with the rear comes fully enclosed and private being of low maintenance and providing a number of seating areas. Finished with uPvc double glazing and a modern gas fired central heating system. Viewing comes with the agents highest of recommendations. View via our Epworth office.
SPACIOUS ENTRANCE PORCH 6'3" x 9'4" (1.9m x 2.84m). Having front and rear uPVC double glazed entrance doors with inset patterned glazing, attractive tiled flooring and an internal uPVC door leads through to;
INNER HALLWAY With attractive solid wooden flooring, loft access with drop down ladder and a built-in airing cupboard with cylinder tank.
FRONT LIVING ROOM 10'1" x 8'10" (3.07m x 2.7m). With a front uPVC double glazed window, laminate flooring, modern fireplace, wall to ceiling coving and a wall mounted thermostat for the central heating.
FITTED KITCHEN 8'9" x 8'10" (2.67m x 2.7m). With a side uPVC double glazed window and a range of blue colour fronted low level units, drawer units and wall units with a wooden butcher block worktop, a one and a half sink unit with drainer to the side and block mixer tap, space and plumbing for appliances and cooker, wall mounted Viessmann gas fired central heating boiler, wooden strip flooring and archway through to;
DINING ROOM 17'3" x 8'10" (5.26m x 2.7m). Having a front and side entrance door, rear uPVC double glazed window, continuation of solid wooden flooring and open access through to;
CLOAKROOM Has a front uPVC double glazed window with patterned glazing and a two piece suite in white comprising a low flush WC and a wall mounted wash hand basin.
SITTING ROOM / BEDROOM 3 8'1" x 13' (2.46m x 3.96m). With side uPVC double glazed French door and window, laminate flooring and open access through to;
STUDY AREA 8'1" x 7'2" (2.46m x 2.18m).
REAR DOUBLE BEDROOM 1 10'1" x 12'3" (3.07m x 3.73m). With a rear uPVC double glazed window.
FRONT DOUBLE BEDROOM 2 8'9" x 12'3" (2.67m x 3.73m). With a front uPVC double glazed window, laminate flooring, wall to ceiling coving.
MODERN BATHROOM 5'7" x 6'7" (1.7m x 2m). With a side uPVC double glazed window with inset patterned glazing, a three piece suite in white comprising a close couple low flush WC with adjoining vanity wash hand basin, l-shaped panelled bath with overhead main shower attachment, glazed screen, cushioned flooring and tiled lean to walls with chrome towel rail.
GROUNDS To the front of the property has a slate finished garden that provides parking in addition to the concrete laid driveway. The rear garden comes fully enclosed enjoying an excellent degree of privacy and providing low maintenance with flagged and decked seating areas and a central Astroturf garden.
Important Information
- This is a Freehold property.
Property Ref: 12887_PFA240356
Similar Properties
Jeffrey Lane, Belton, Doncaster, DN9
Plot | £175,000
** PA/2020/1511 ** A rare opportunity to purchase an excellent residential building plot that enjoys outline planning pe...
Outgate, Ealand, Scunthorpe, Lincolnshire, DN17
3 Bedroom Semi-Detached House | £175,000
** REAR DRIVEWAY ** A charming modern semi-detached house offering superbly presented and deceptively spacious accommoda...
Queens Drive, Crowle, Scunthorpe, Lincolnshire, DN17
3 Bedroom Semi-Detached House | £175,000
A most attractive modern semi-detached house located within a quiet cul-de-sac that is within walking distance to a vast...
Tottermire Lane, Epworth, Doncaster, Lincolnshire, DN9
2 Bedroom End of Terrace House | £185,000
** LARGE DETACHED GARAGE ** 2 DOUBLE BEDROOMS ** A traditional end-terrace house located within walking distance to the...
Belwood Drive, Belton, Doncaster, Lincolnshire, DN9
2 Bedroom Detached House | £185,000
** NO UPWARD CHAIN ** A beautifully presented modern detached house positioned within a well regarded and establish resi...
Massey Close, Epworth, Doncaster, Lincolnshire, DN9
2 Bedroom Link Detached House | £189,950
A superbly presented and well proportioned modern link detached house located within a well regarded area close to the t...
How much is your home worth?
Use our short form to request a valuation of your property.
Request a Valuation


