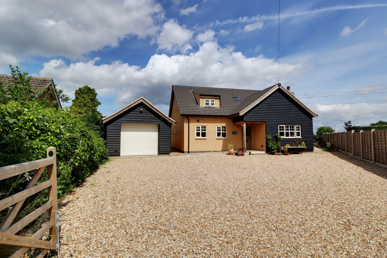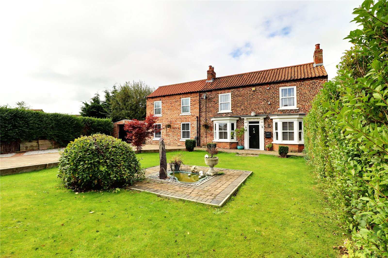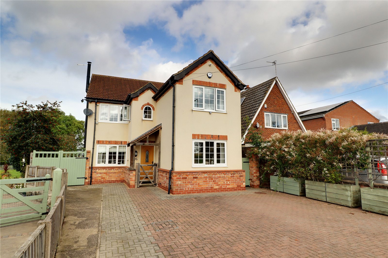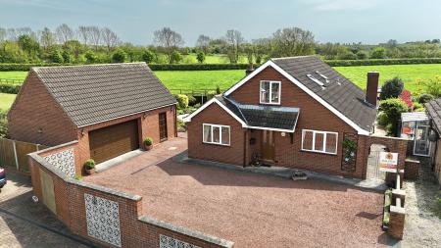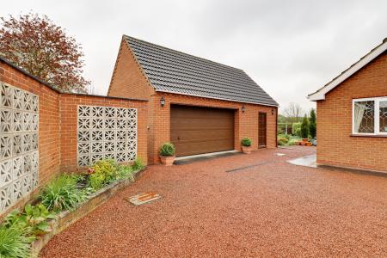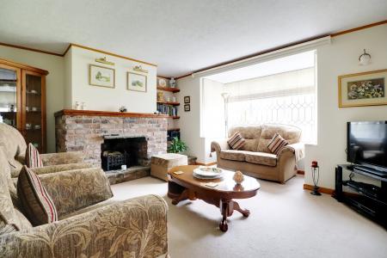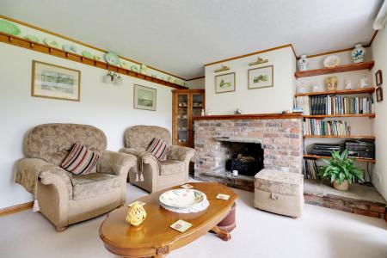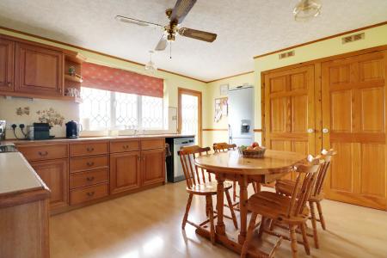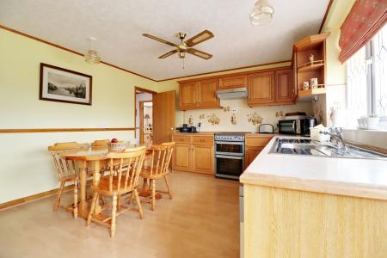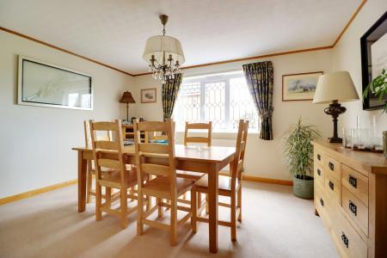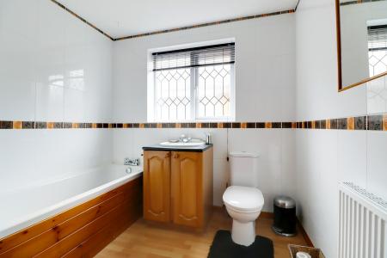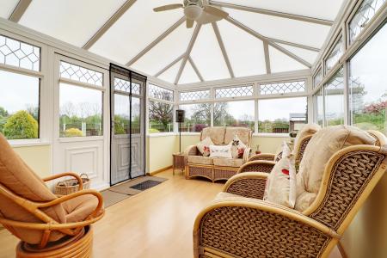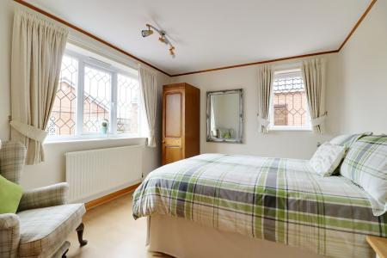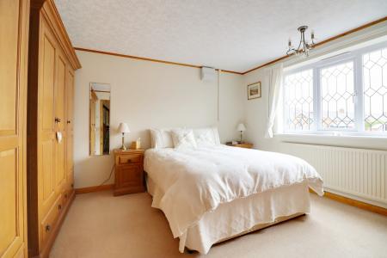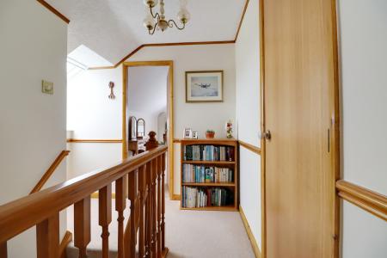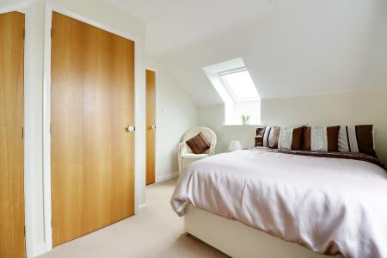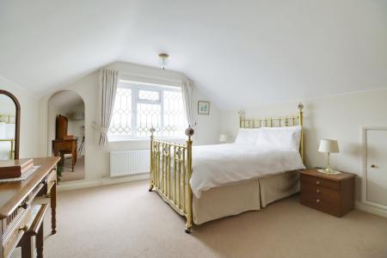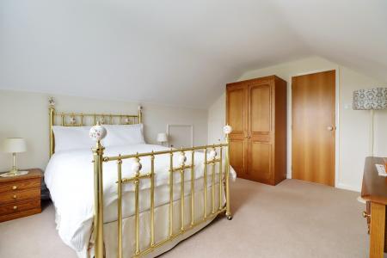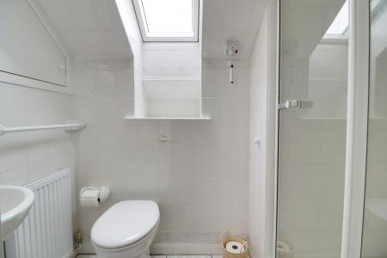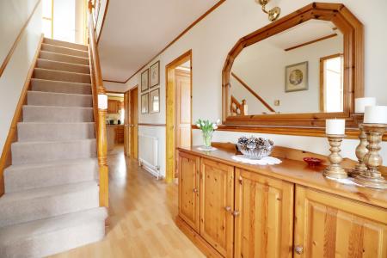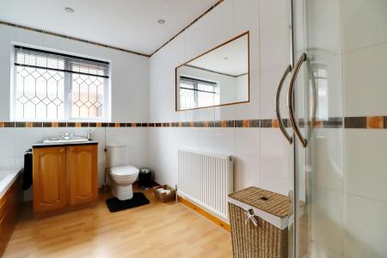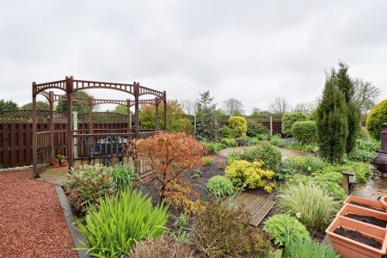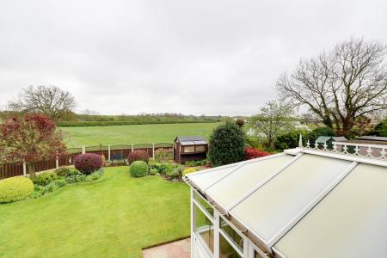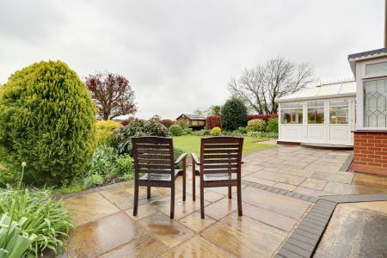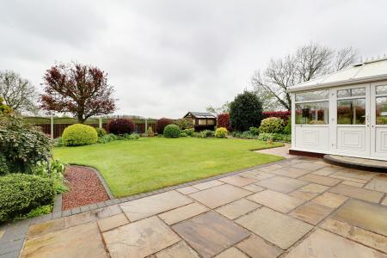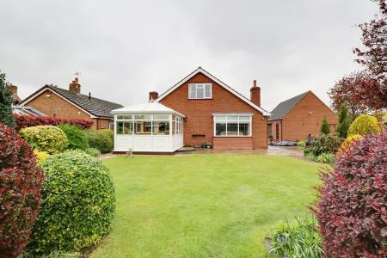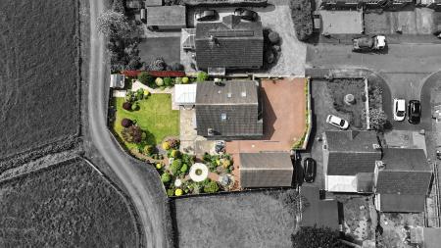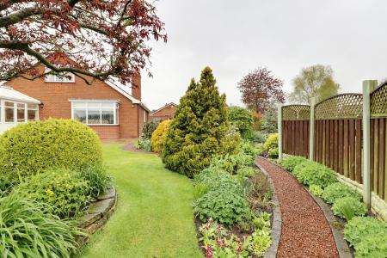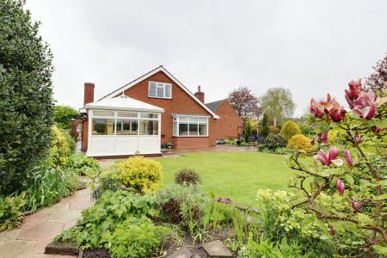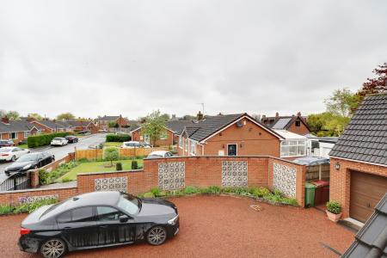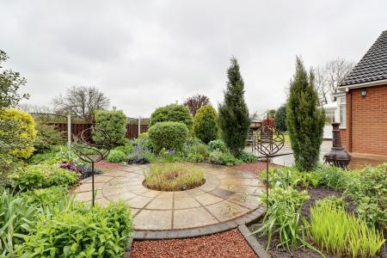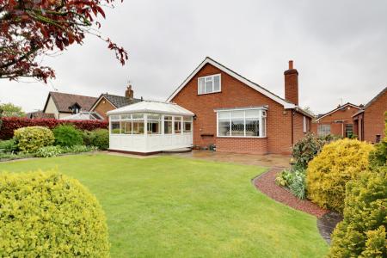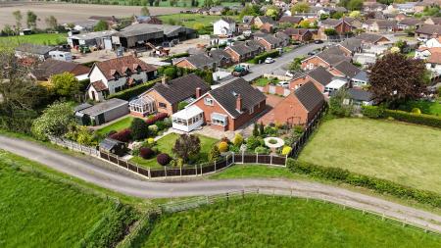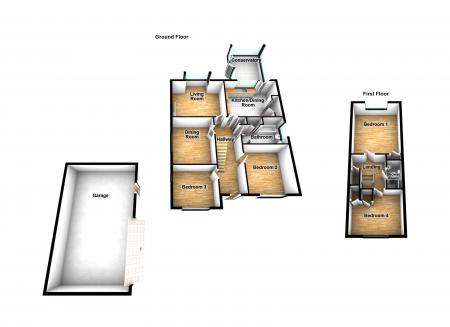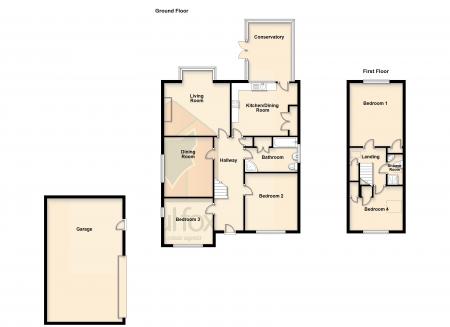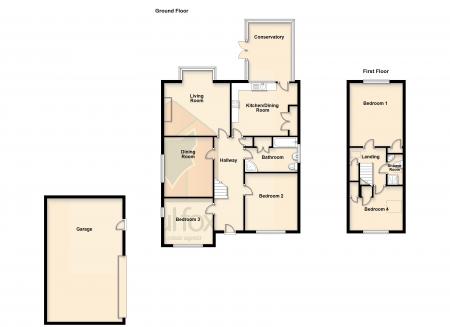- 2 RECEPTION ROOMS & REAR CONSERVATORY
- 4 DOUBLE BEDROOMS
- AN OUTSTANDING CHALET STYLE DETACHED BUNGALOW
- BEAUTIFUL PROTECTED VIEWS OVER PADDOCK LAND
- GROUND FLOOR BATHROOM & FIRST FLOOR SHOWER ROOM
- LARGE DETACHED GARAGE BUILT TO HOUSING STANDARDS
- NO ONWARD CHAIN
- OAK FITTED DINING KITCHEN
- PRIVATE SOUTH FACING REAR GARDEN
- VIEWING IS ESSENTIAL TO FULLY APPRECIATE
4 Bedroom Apartment for sale in Lincolnshire
** NO ONWARD CHAIN ** STUNNING OPEN COUNTRYSIDE VIEWS TO REAR ** LARGE DETACHED GARAGE (5.2m x 8.5m) ** �Ivy Croft� is an outstanding, individually designed chalet style, modern, detached bungalow peacefully positioned within a well-established cul-de-sac. There are protected, open paddock views to the rear. The house is in a fantastic location, close to local amenities, with good motorway links plus access to excellent primary and secondary schools. Viewing is essential in order to appreciate this spacious, beautifully presented, versatile accommodation. The property has a central reception hallway, a fine rear living room with a feature brick built fireplace, a formal dining room, an attractive oak fitted dining kitchen that leads to a rear conservatory, 2 ground floor double bedrooms with a large family bathroom. The first floor has a central landing leading to 2 further double bedrooms that are complimented by a modern shower room. Ample parking is available at the front that allows direct access to a substantial detached garage, which can accommodate up to three vehicles. Built to housing standards the garage lends itself to potential conversion. The gardens surrounding the rear property have been brilliantly landscaped providing deep mature borders, with a central lawn and a number of quality flagged seating areas. A modern central heating system has been installed plus full uPVC double glazing. Viewing is highly recommended. View via our Epworth office.
** NO ONWARD CHAIN ** STUNNING OPEN COUNTRYSIDE VIEWS TO REAR ** LARGE DETACHED GARAGE (5.2m x 8.5m) ** �Ivy Croft� is an outstanding, individually designed chalet style, modern, detached bungalow peacefully positioned within a well-established cul-de-sac. There are protected, open paddock views to the rear. The house is in a fantastic location, close to local amenities, with good motorway links plus access to excellent primary and secondary schools. Viewing is essential in order to appreciate this spacious, beautifully presented, versatile accommodation. The property has a central reception hallway, a fine rear living room with a feature brick built fireplace, a formal dining room, an attractive oak fitted dining kitchen that leads to a rear conservatory, 2 ground floor double bedrooms with a large family bathroom. The first floor has a central landing leading to 2 further double bedrooms that are complimented by a modern shower room. Ample parking is available at the front that allows direct access to a substantial detached garage, which can accommodate up to three vehicles. Built to housing standards the garage lends itself to potential conversion. The gardens surrounding the rear property have been brilliantly landscaped providing deep mature borders, with a central lawn and a number of quality flagged seating areas. A modern central heating system has been installed plus full uPVC double glazing. Viewing is highly recommended. View via our Epworth office.
CENTRAL RECEPTION HALLWAY 6'2" x 21'3" (1.88m x 6.48m). Enjoying a light woodgrain effect composite double glazed entrance with patterned leaded glazing, attractive laminate flooring, straight flight staircase allowing access to the first floor accommodation with open spell balustrading and matching newel post, dado railing, two single wall light points and built-in cloaks cupboard.
ATTRACTIVE OAK FITTED DINING KITCHEN 15' x 11'11" (4.57m x 3.63m). Having an internal uPVC double glazed and leaded window that looks through to the conservatory and an internal and double glazed door that provides access, a corner fitted utility cupboard with plumbing for an automatic washing machine and houses a wall mounted gas central heating boiler. The kitchen enjoys an extensive range of oak finished low level units, drawer units and wall units with end side displays, a complementary patterned worktop with tiled splash backs that incorporates a stainless steel sink unit with drainer to either side, space for a cooker with overhead extractor, laminate flooring, dado railing and ceiling light with fan.
REAR CONSERVATORY 9'10" x 13'3" (3m x 4.04m). With surrounding uPVC double glazed windows with leaded top lights and fitted blinds with side French doors providing access to the garden, polycarbonate hipped and pitched roof with light and fan and laminate flooring.
REAR LIVING ROOM 14'11" x 11'11" (4.55m x 3.63m). Plus a large projecting rear square bay window with uPVC window with leaded finish overlooking the rear garden and open paddock views, feature rustic brick built fireplace with open grate and flagged hearth, polished wooden mantel and adjoining display shelving, plate rail and TV point.
FORMAL DINING ROOM 11'4" x 13'5" (3.45m x 4.1m). With a side uPVC double glazed and leaded window.
GROUND FLOOR DOUBLE BEDROOM 2 11'11" x 12'11" (3.63m x 3.94m). With front uPVC double glazed and leaded window.
GROUND FLOOR DOUBLE BEDROOM 3 11'4" x 10'5" (3.45m x 3.18m). Benefiting from a dual aspect with front and side uPVC double glazed, leaded window and laminate flooring.
FAMILY BATHROOM 11'11" x 7'10" (3.63m x 2.4m). With a side uPVC double glazed, leaded window with patterned glazing enjoying a quality white, four piece suite comprising a low flush WC, vanity wash hand basin, set within a polished, patterned top with pine cabinet beneath. There is a panelled bath and walk-in shower cubicle with a glazed screen. The bathroom is fully tiled with a mermaid boarder and a built-in airing cupboard with fitted shelving.
FIRST FLOOR LANDING 5'7" x 9'2" (1.7m x 2.8m). With a side uPVC double glazed roof light, built-in storage cupboard, dado railing and doors off to two further bedrooms and shower room.
REAR MASTER BEDROOM 1 12' x 13'8" (3.66m x 4.17m). With a rear uPVC double glazed and leaded window that benefits from garden and open paddock views and eaves storage.
DOUBLE BEDROOM 4 12' x 10' (3.66m x 3.05m). Benefitting from a dual aspect with a front uPVC double glazed, leaded window, side uPVC roof light, plus a built-in wardrobe and storage cupboard.
SHOWER ROOM 3'5" x 6'9" (1.04m x 2.06m). Has side uPVC double glazed roof light and a three piece suite comprising a close couple low flush WC, corner fitted, wall mounted wash hand basin and walk-in shower cubicle with Triton T80 electric shower with a glazed screen and tiled flooring. The shower room is fully tiled with a storage cupboard.
GROUNDS The property is beautifully positioned at the head of a quiet cul-de-sac that benefits from open paddock views protected by Green Belt. At the front there is, a large, shingle laid driveway allowing extensive parking for several vehicles, with direct access to the substantial garage. There is a raised adjoining flower bed and sheltered front entrance. Gardens are found to the side and rear of the property. The rear is south facing, beautifully landscaped featuring a lawn, flower and shrub borders edged with brick or stone and flagged seating areas.
OUTBUILDINGS 17'1" x 27'11" (5.2m x 8.5m). The property has a substantial brick and block built, detached, triple sized garage with Ecotherm, sectional, electric garage door with remote control. There is a separate, hardwood entrance door. The garage benefits internally from power and lighting with a generous, pitched roof providing storage space.
Important information
This is not a Shared Ownership Property
This is a Freehold property.
Property Ref: 12887_PFE240046
Similar Properties
Church Street, Haxey, Doncaster, Lincolnshire, DN9
4 Bedroom Detached House | £425,000
** SUPERB RANGE OF OUTBUILDINGS ** 3 RECEPTION ROOMS ** 4 DOUBLE BEDROOMS ** 'Bank House' is a charming, render finished...
Main Street, Gunthorpe, North Lincolnshire, DN9
4 Bedroom Detached House | £425,000
** BRAND NEW DETACHED EXECUTIVE HOUSE ** STUNNING RIVER BANK POSITION ** A fine detached house, currently under construc...
Outgate, Ealand, Lincolnshire, DN17
4 Bedroom Detached House | £425,000
** OPEN COUNTRYSIDE VIEWS TO THE REAR ** 'The Old Garden' is a beautifully built modern detached family home of a charmi...
High Street, Epworth, Doncaster, DN9
4 Bedroom Apartment | £430,000
** PRIVATE TOWN CENTRE LOCATION ** EXTENDED & FULLY RENOVATED TO A HIGH STANDARD ** 4/5 BEDROOMS ** An outstanding execu...
Eastoft Road, Crowle, Scunthorpe, Lincolnshire, DN17
4 Bedroom Detached House | £439,950
'Croft House' is a charming traditional detached family home offering largely extended accommodation that creates excell...
Westgate Road, Belton, North Lincolnshire, DN9
4 Bedroom Detached House | £450,000
** 3 RECEPTION ROOMS ** USEFUL OUTBUILDINGS ** A stunning, render finished, detached family house offering beautifully p...
How much is your home worth?
Use our short form to request a valuation of your property.
Request a Valuation





































