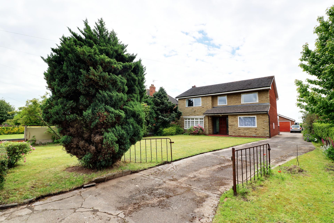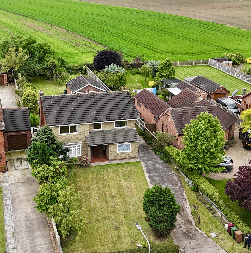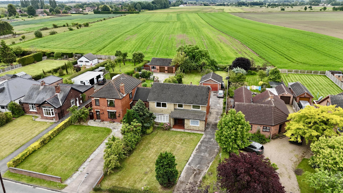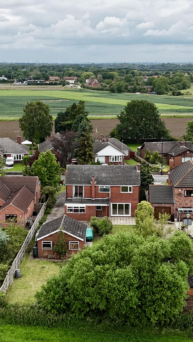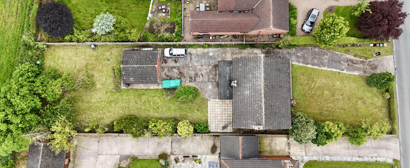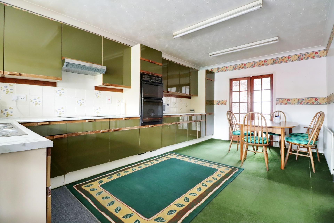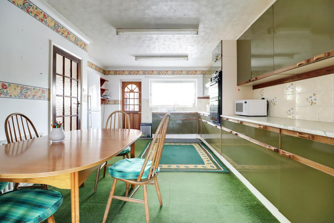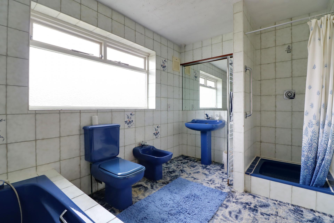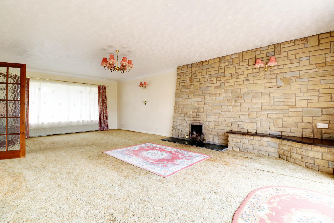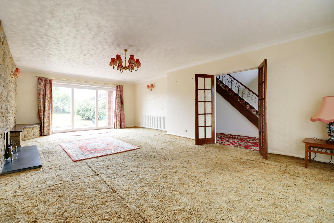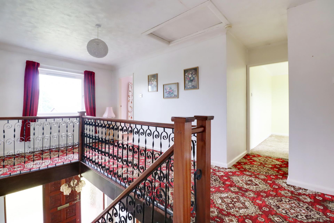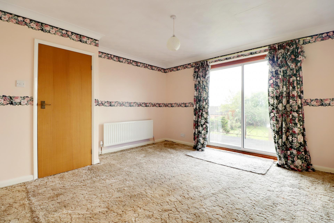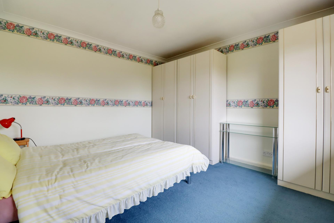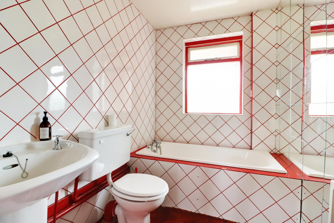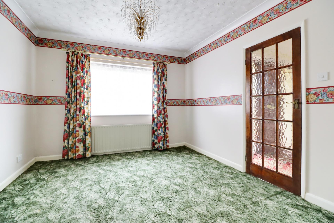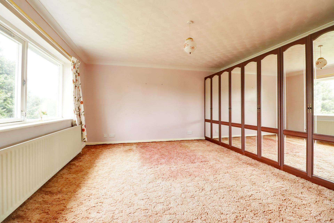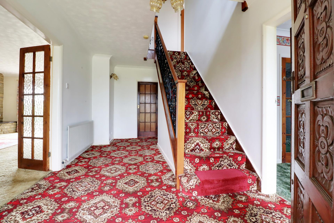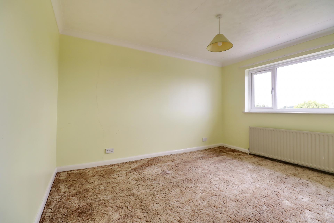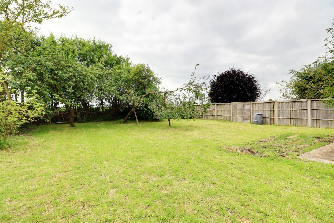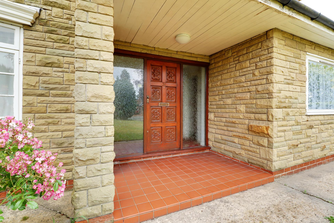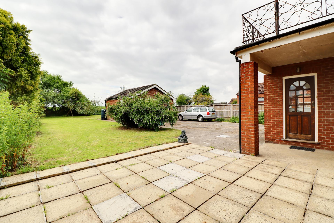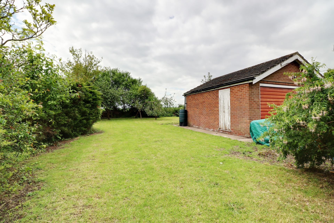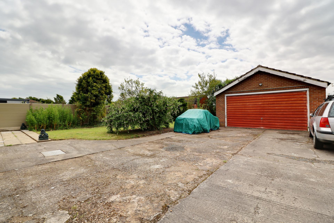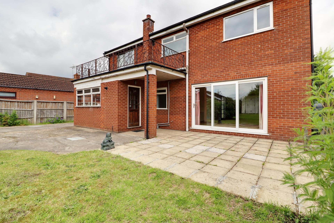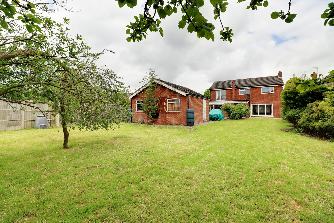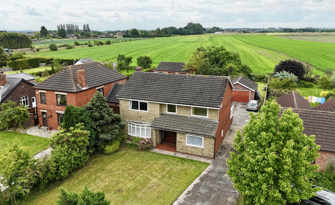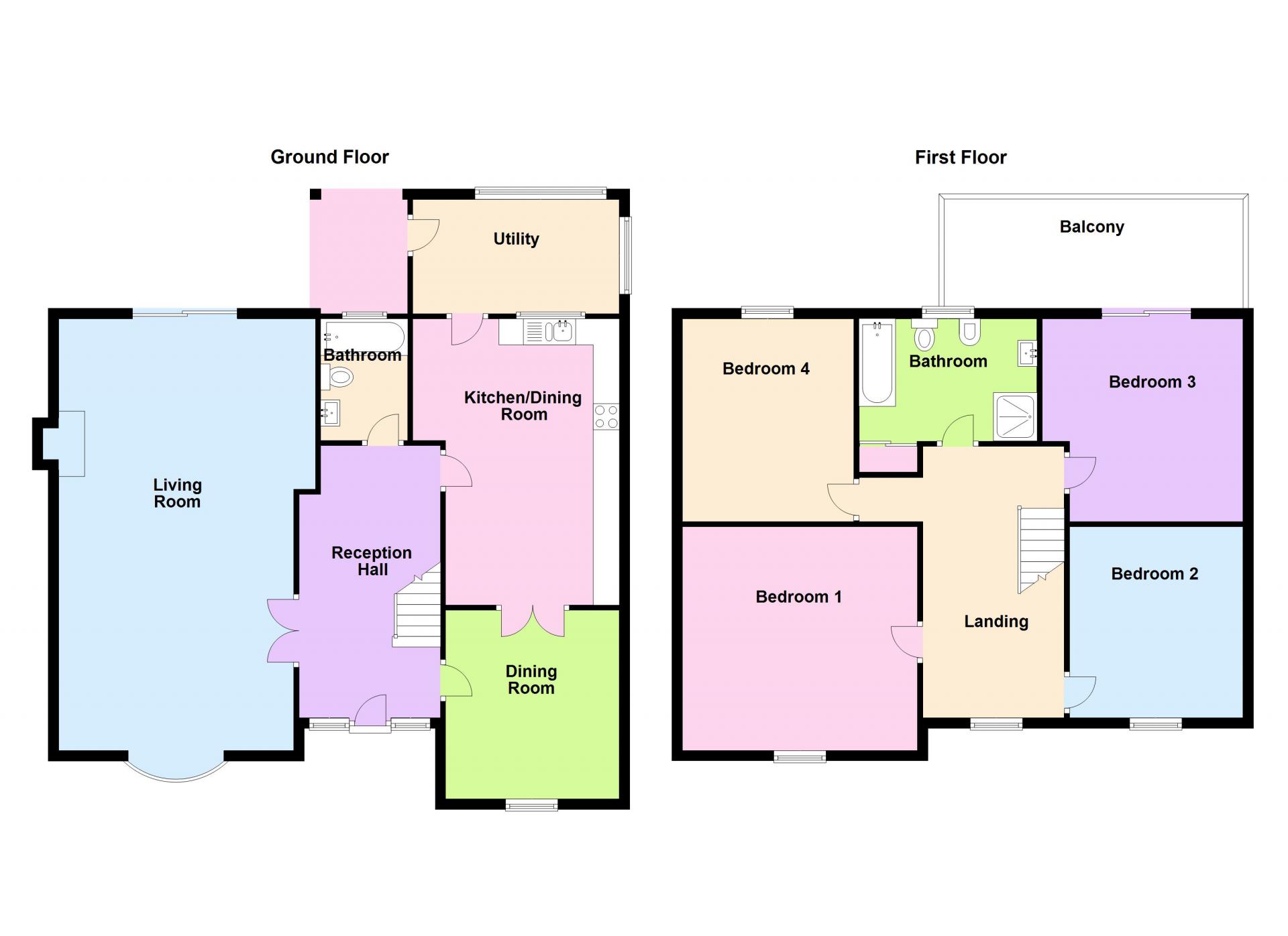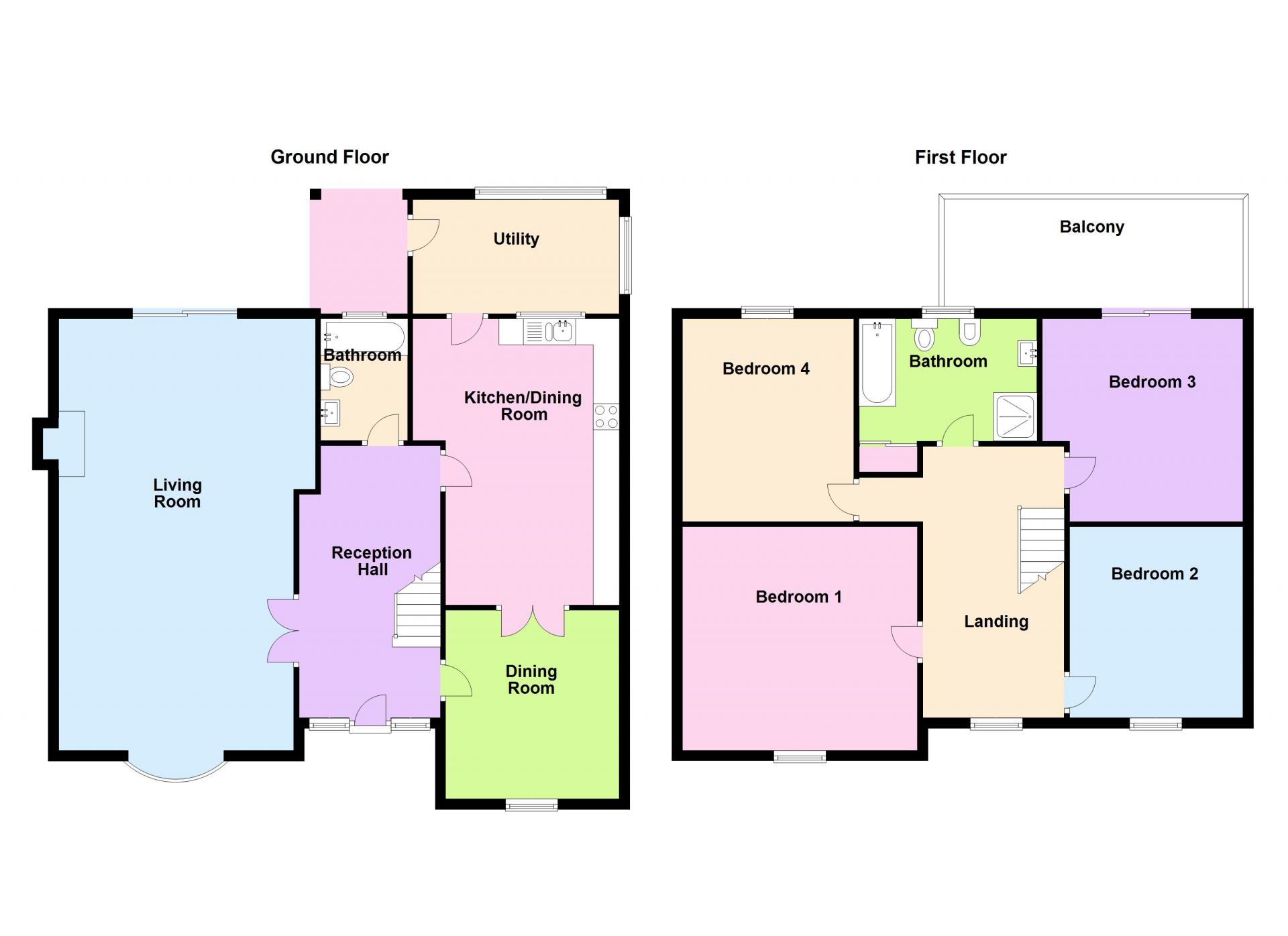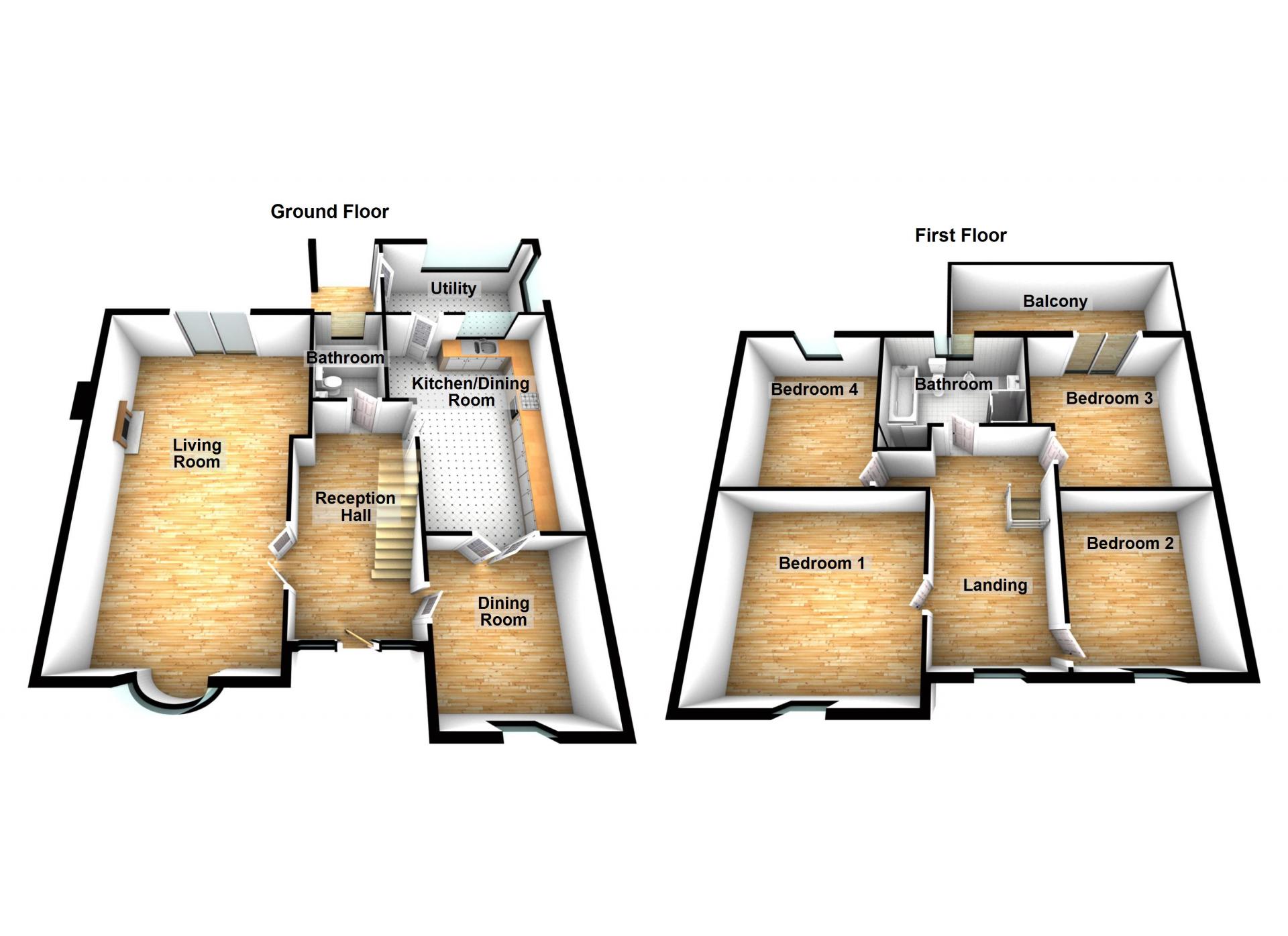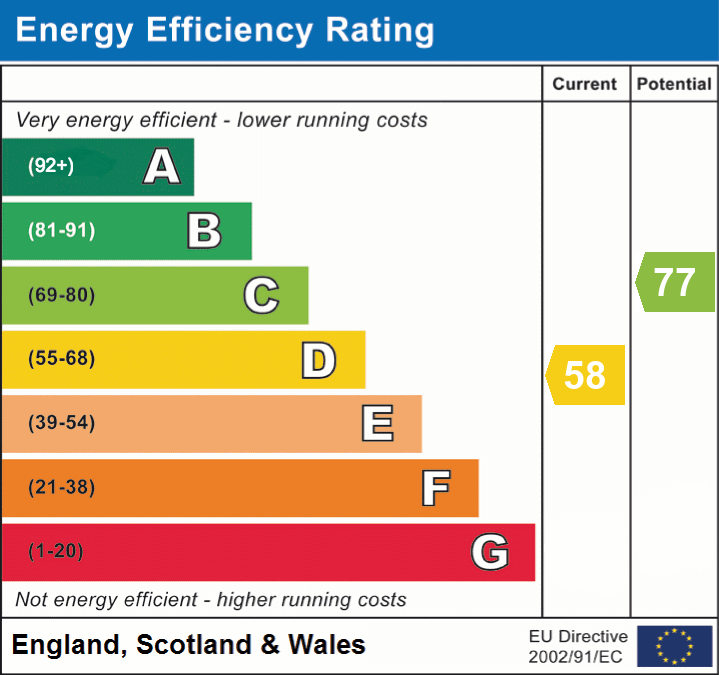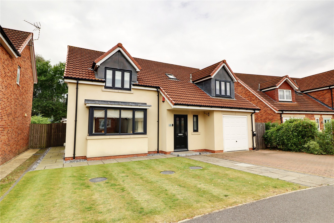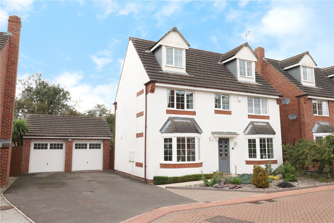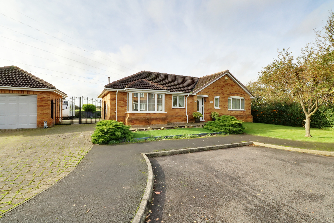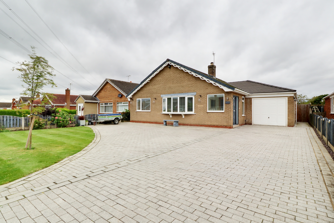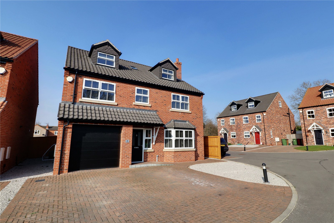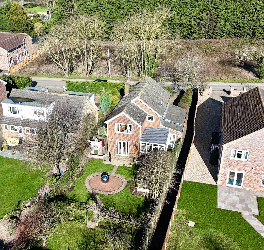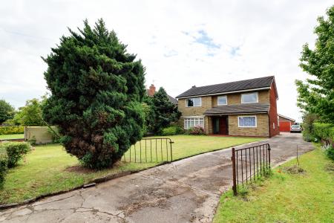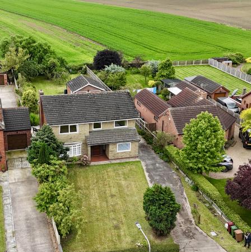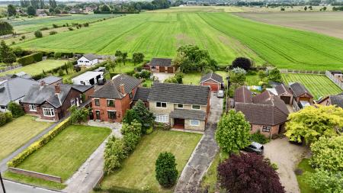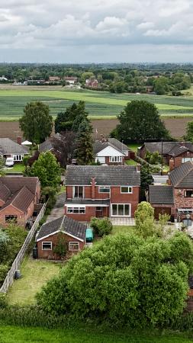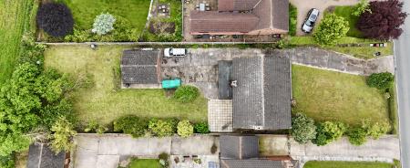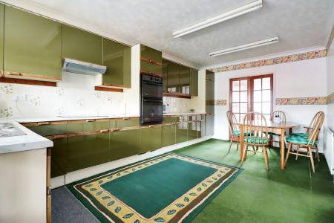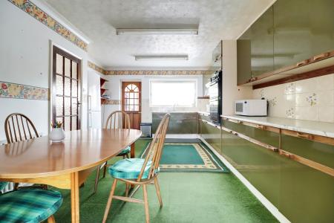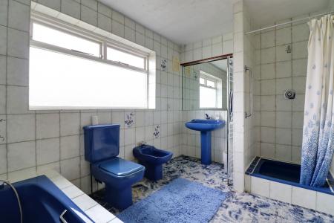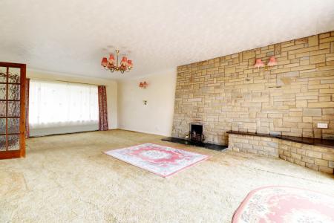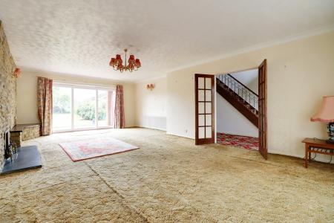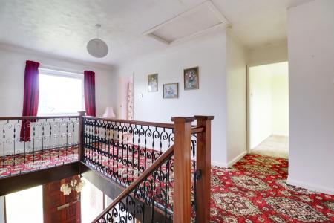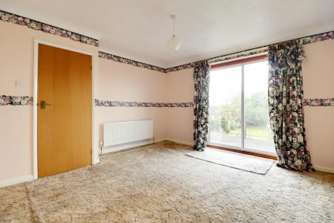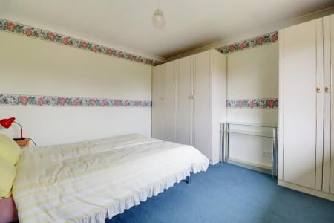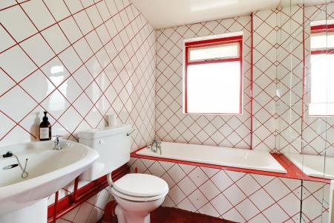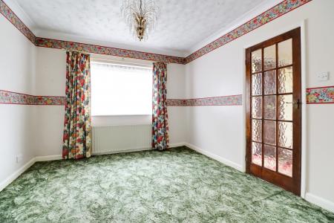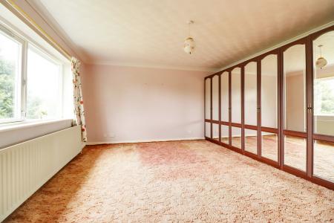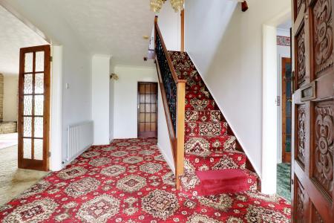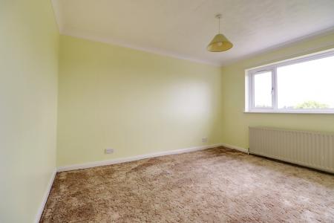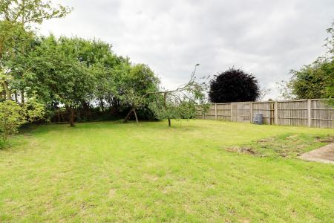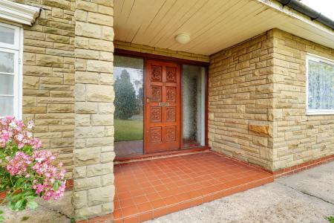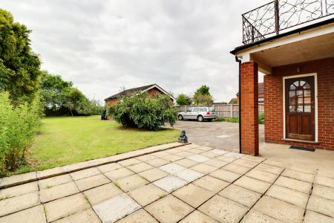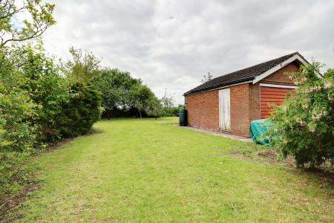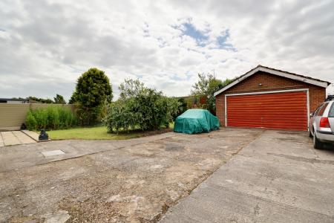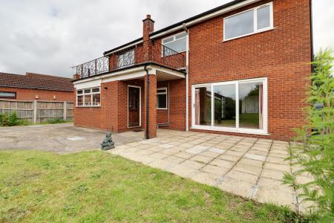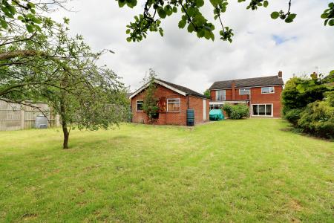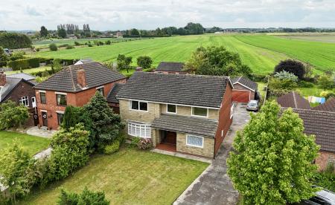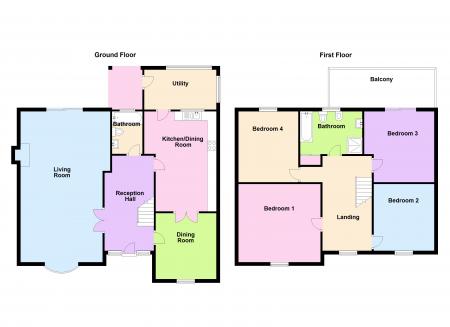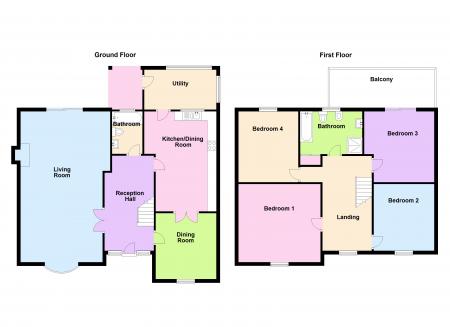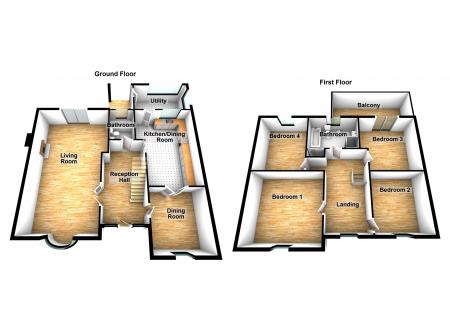- 2 BATHROOMS
- 2 RECEPTION ROOMS
- 4 DOUBLE BEDROOMS WITH A REAR BALCONY
- A FINE EXECUTIVE DETACHED HOUSE
- EXTENSIVE DRIVEWAY & DOUBLE GARAGE
- FANTASTIC OPPORTUNITY TO UPDATE
- FITTED DINING KITCHEN & UTILITY ROOM
- HIGHLY SOUGTH AFTER LOCATION CLOSE TO MOTORWAY CONNECTIONS
- LARGE MATURE GARDENS WITH OPEN VIEWS TO THE REAR
- NOT TO BE MISSED
4 Bedroom Detached House for sale in Lincolnshire
** SOUTH FACING REAR GARDEN WITH OPEN COUNTRYSIDE VIEWS ** DETACHED DOUBLE GARAGE ** A fine executive, stone fronted, detached house offering deceptively large accommodation that offers fantastic scope for a scheme of updates being perfect for the discerning family buyer or professional couple. The individually designed accommodation comprises, central reception hallway, ground floor bathroom, large main living room with a feature stone fireplace and patio doors to the garden, formal dining room leading to a spacious dining kitchen, rear entrance/utility room. The first floor provides a central galleried landing, main family bathroom, 4 double bedrooms and a pleasant rear balcony. Occupying mature, principally lawned gardens with established borders and a flagged seating area that adjoins the rear. A substantial driveway allows extensive parking for numerous vehicles with direct access to a detached double garage. Finished with double glazing and a modern gas fired central heating system. Viewing comes with the agents highest of recommendations with buyers advised to act promptly as early interest is anticipated. View via our Epworth office.
** SOUTH FACING REAR GARDEN WITH OPEN COUNTRYSIDE VIEWS ** DETACHED DOUBLE GARAGE ** A fine executive, stone fronted, detached house offering deceptively large accommodation that offers fantastic scope for a scheme of updates being perfect for the discerning family buyer or professional couple. The individually designed accommodation comprises, central reception hallway, ground floor bathroom, large main living room with a feature stone fireplace and patio doors to the garden, formal dining room leading to a spacious dining kitchen, rear entrance/utility room. The first floor provides a central galleried landing, main family bathroom, 4 double bedrooms and a pleasant rear balcony. Occupying mature, principally lawned gardens with established borders and a flagged seating area that adjoins the rear. A substantial driveway allows extensive parking for numerous vehicles with direct access to a detached double garage. Finished with double glazing and a modern gas fired central heating system. Viewing comes with the agents highest of recommendations with buyers advised to act promptly as early interest is anticipated. View via our Epworth office.
CENTRAL RECEPTION HALLWAY 8'11" x 17'2" (2.72m x 5.23m). Featuring a central carved hardwood entrance door with adjoining double glazed sidelights with patterned glazing, staircase allowing access to the first floor accommodation with decorative iron balustrading, polished wooden handrail and matching newel post with understairs storage, wall mounted thermostat for the central heating, wall to ceiling coving and internal French glazed door leads to;
LARGE LIVING ROOM 14'9" x 27'1" (4.5m x 8.26m). Benefitting from a dual aspect with front single glazed hardwood curved bay window, rear uPVC double glazed sliding patio doors providing access to the garden, feature York stone fireplace with open fire and granite hearth with a wooden TV plinth and wall to ceiling coving.
FORMAL DINING ROOM 10'11" x 11'10" (3.33m x 3.6m). With a front hardwood double glazed window, wall to ceiling coving and internal French glazed doors leads through to;
LARGE FITTED DINING KITCHEN 12'11" x 18' (3.94m x 5.49m). With an internal hardwood double glazed window, panelled and glazed entrance door that allows access to the rear utility. The kitchen enjoys a range of gloss fronted matching base, drawer and wall units with patterned marbled effect worktops and tiled splash back that incorporates a one and a half bowl sink stainless steel sink unit with drainer to the side and block mixer tap, built-in four ring electric hob with extractor above and eye level double oven, wall to ceiling coving and three fluorescent ceiling spotlights.
UTILITY ROOM/ REAR ENTRANCE 13'7" x 7'2" (4.14m x 2.18m). Having side and rear timber framed single glazed windows, panelled and glazed entrance doors lead to the garden, wall mounted Worcester gas fired condensing central heating boiler and space and plumbing for an automatic washing machine.
GROUND FLOOR FAMILY BATHROOM 5'6" x 7'8" (1.68m x 2.34m). With rear hardwood double glazed window with patterned glazing, enjoying a three piece suite in white comprising a low flush WC, pedestal wash hand basin, panelled bath and tiling to walls.
FIRST FLOOR SPACIOUS GALLERIED LANDING 9' x 17'2" (2.74m x 5.23m). With front double glazed window, continuation of iron balustrading and polished wooden handrail, wall to ceiling coving, loft access and doors to;
MASTER BEDROOM 1 14'11" x 14'1" (4.55m x 4.3m). Having a broad front hardwood double glazed window and wall to ceiling coving.
FRONT DOUBLE BEDROOM 2 11' x 12'3" (3.35m x 3.73m). With a front hardwood double glazed window and wall to ceiling coving.
REAR DOUBLE BEDROOM 3 12'10" x 12'9" (3.9m x 3.89m). Having rear aluminum framed double glazed sliding patio doors to a balcony with surrounding iron railing enjoying excellent garden and countryside views and wall to ceiling coving.
REAR DOUBLE BEDROOM 4 12'10" x 12'9" (3.9m x 3.89m). Having rear aluminum framed double glazed sliding patio doors to a balcony with surrounding iron railing enjoying excellent garden and countryside views and wall to ceiling coving.
FAMILY BATHROOM 11'2" x 7'8" (3.4m x 2.34m). With a rear hardwood single glazed window with patterned glazing, benefitting from a five piece suite comprising a pedestal wash hand basin, bidet, low flush WC, tiled panelled bath, walk-in shower cubicle with main shower, fully tiled walls, built-in airing cupboard with cylinder tank and shelving.
GROUNDS The property occupies a substantial plot with lawned front gardens accompanied by shrub and plants bordering, a substantial concrete laid driveway that continues down the side of the property leading to the rear allowing extensive parking for a multitude of vehicles with direct access to the detached double garage. The rear garden comes principally lawned with further mature planted trees and shrubs and offers a flagged seating area that can be accessed from the living room and utility.
OUTBUILDINGS 18'1" x 18'1" (5.5m x 5.5m). The property enjoys the benefit of a substantial detached brick built double garage with up and over front door, side personnel door, pitched roof providing storage and internal power and lighting.
Important Information
- This is a Freehold property.
Property Ref: 12887_PFA240247
Similar Properties
Christophers Meadow, West Butterwick, Scunthorpe, DN17
4 Bedroom Detached House | £365,000
** REDUCED ** LARGE REAR GARDEN ** BEAUTIFULLY PRESENTED THROUGHOUT **A beautifully presented and improved modern, rende...
King Oswald Road, Epworth, Doncaster, Lincolnshire, DN9
5 Bedroom Detached House | £365,000
**SPACIOUS DETACHED FAMILY HOME****SOUGHT AFTER LOCATION****PRIVATE REAR GARDEN****FIVE DOUBLE BEDROOMS****CONTEMPORARY...
Westbourne Drive, Crowle, Lincolnshire, DN17
3 Bedroom Apartment | £362,000
** STUNNING OPEN VIEWS TO THE REAR ** LARGE DRIVEWAY WITH PARKING TO THE REAR OF THE GARAGE ** A superb modern detached...
Westbourne Drive, Crowle, Lincolnshire, DN17
3 Bedroom Apartment | £375,000
** REDUCED ** NO UPWARD CHAIN ** LARGELY EXTENDED TO THE REAR ** A beautifully presented, extensively refurbished and we...
Oades Close, Crowle, Scunthorpe, Lincolnshire, DN17
5 Bedroom Detached House | £375,000
** CIRCA 2750 SQ FT ** PRIVATE SELECT DEVELOPMENT ** VIEWING IS ESSENTIAL TO FULLY APPRECIATE ** An impressive newly bui...
Upperthorpe Road, Westwoodside, Doncaster, Lincolnshire, DN9
3 Bedroom Detached House | £375,000
** SOUGHT AFTER VILLAGE LOCATION ** DECEPTIVELY SPACIOUS & LARGELY EXTENDED ACCOMMODATION ** 3 RECEPTION ROOMS ** An att...
How much is your home worth?
Use our short form to request a valuation of your property.
Request a Valuation

