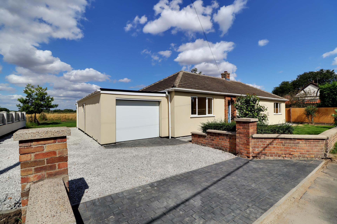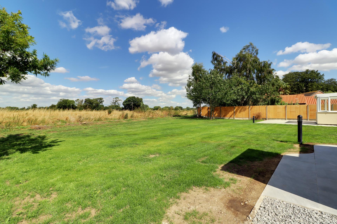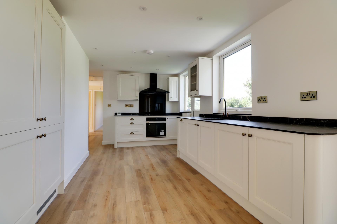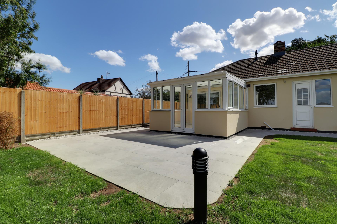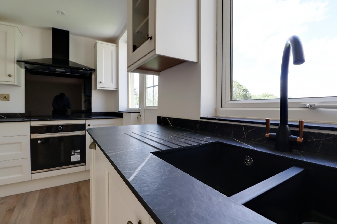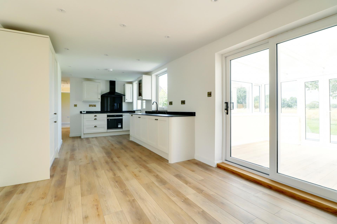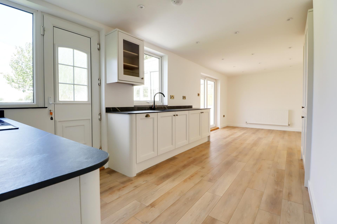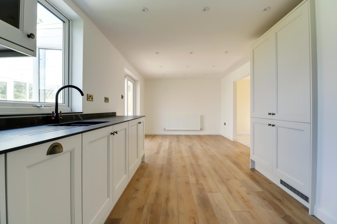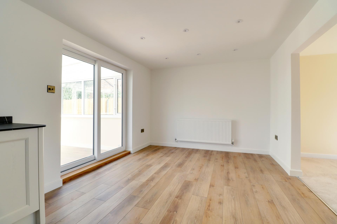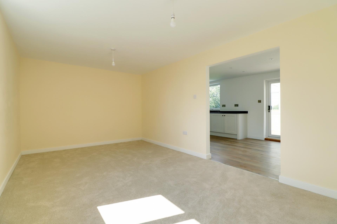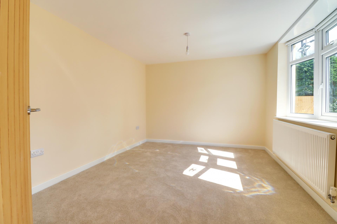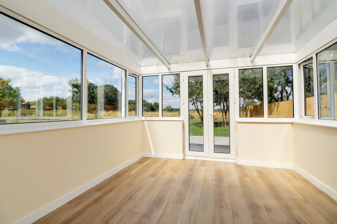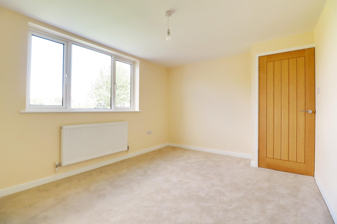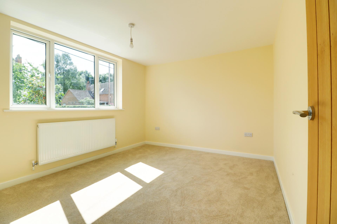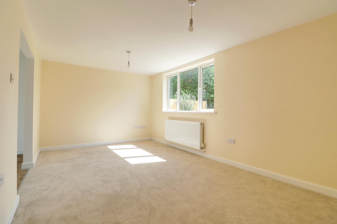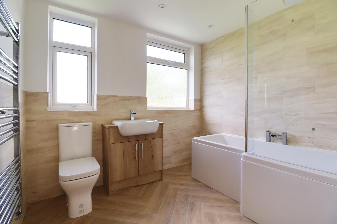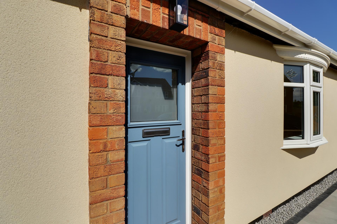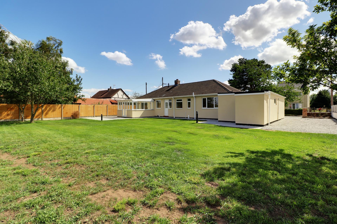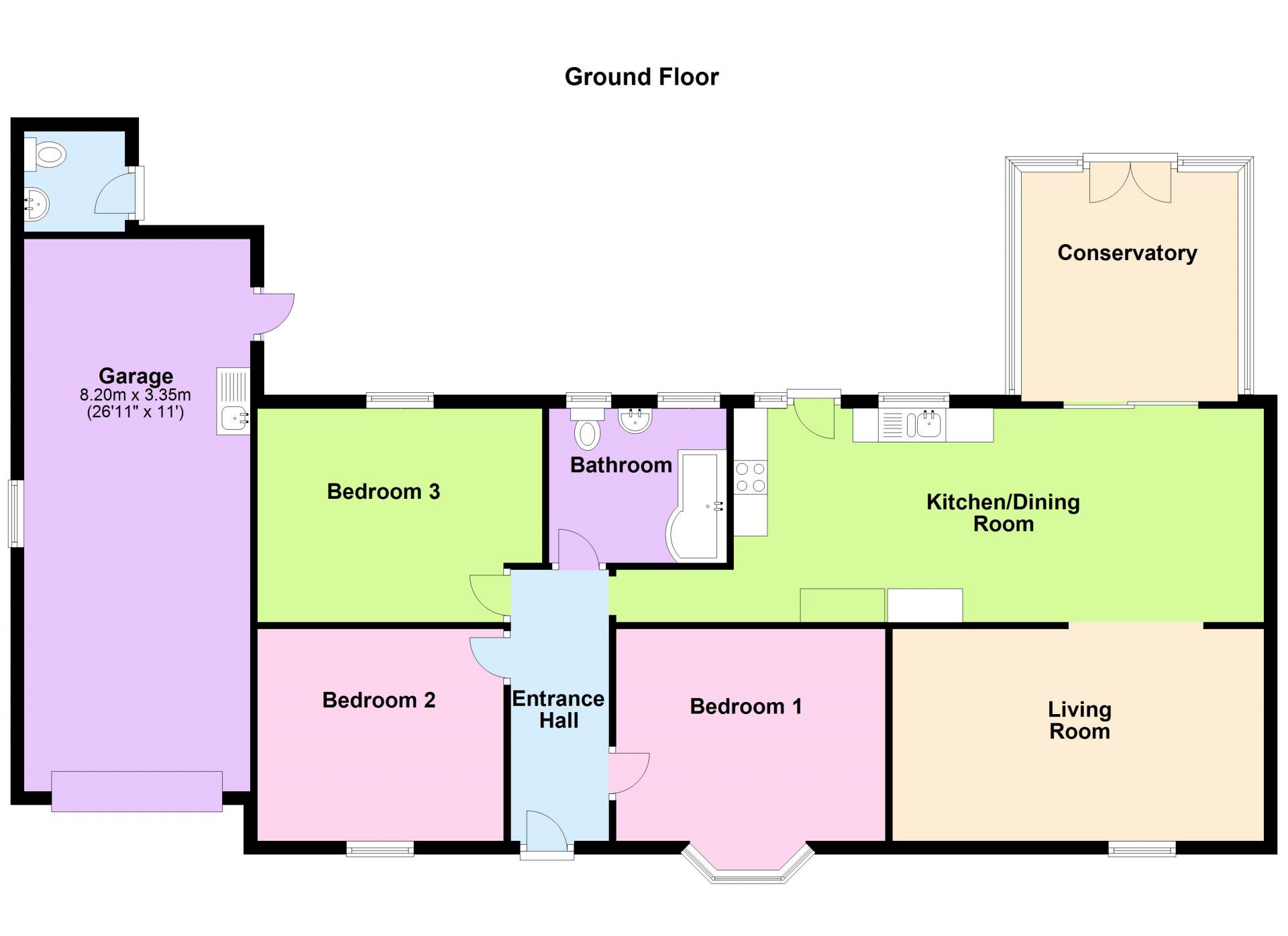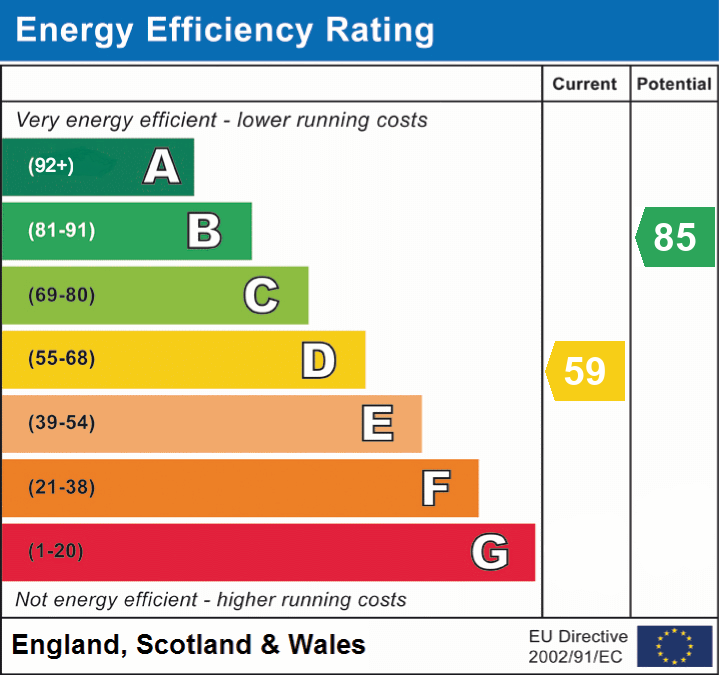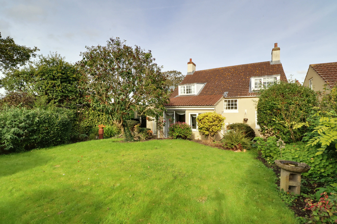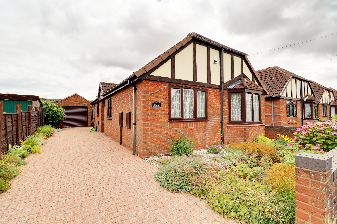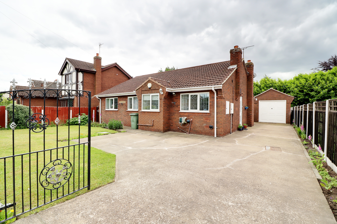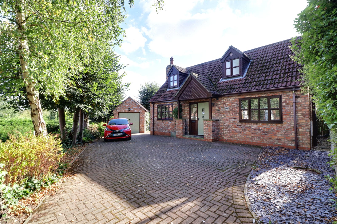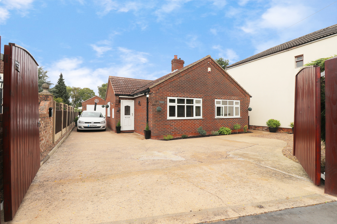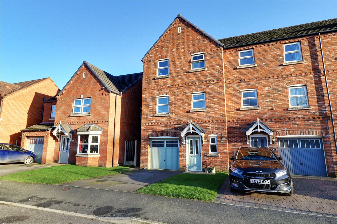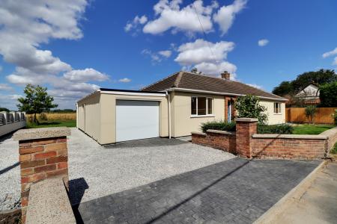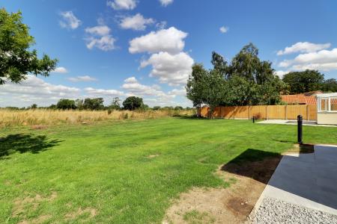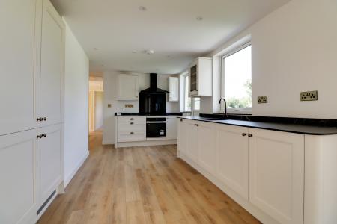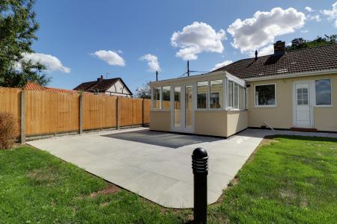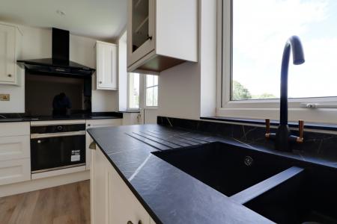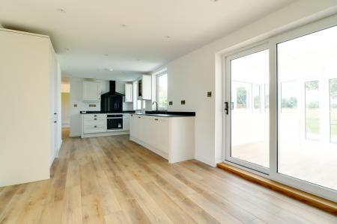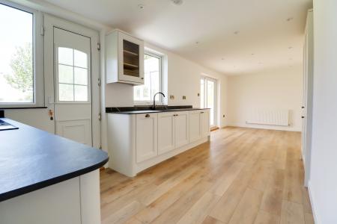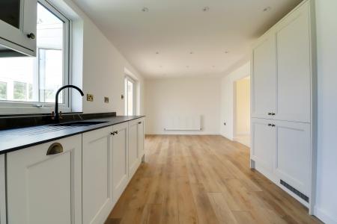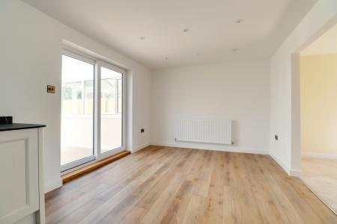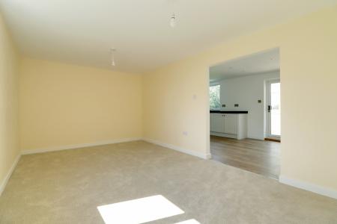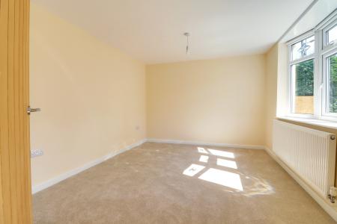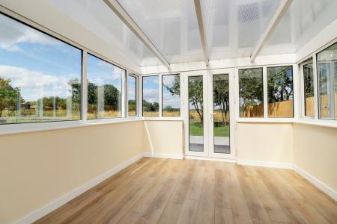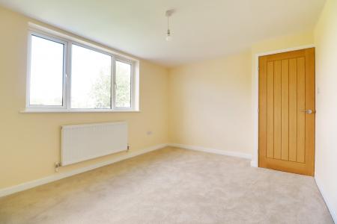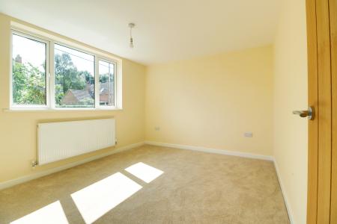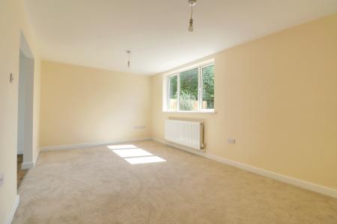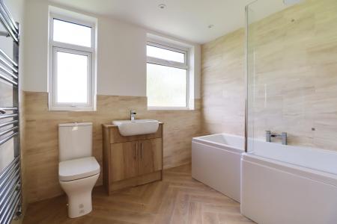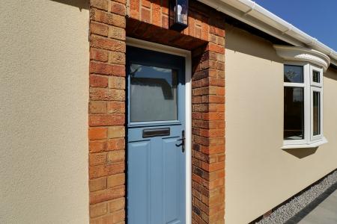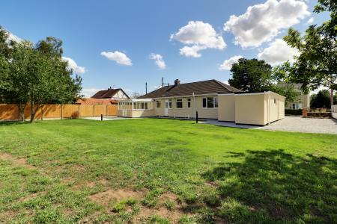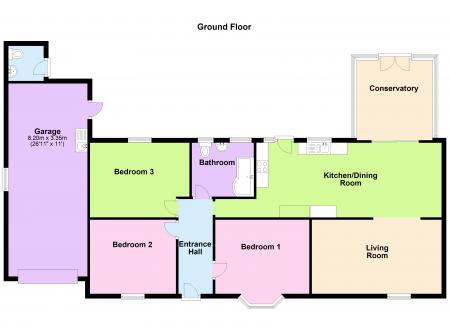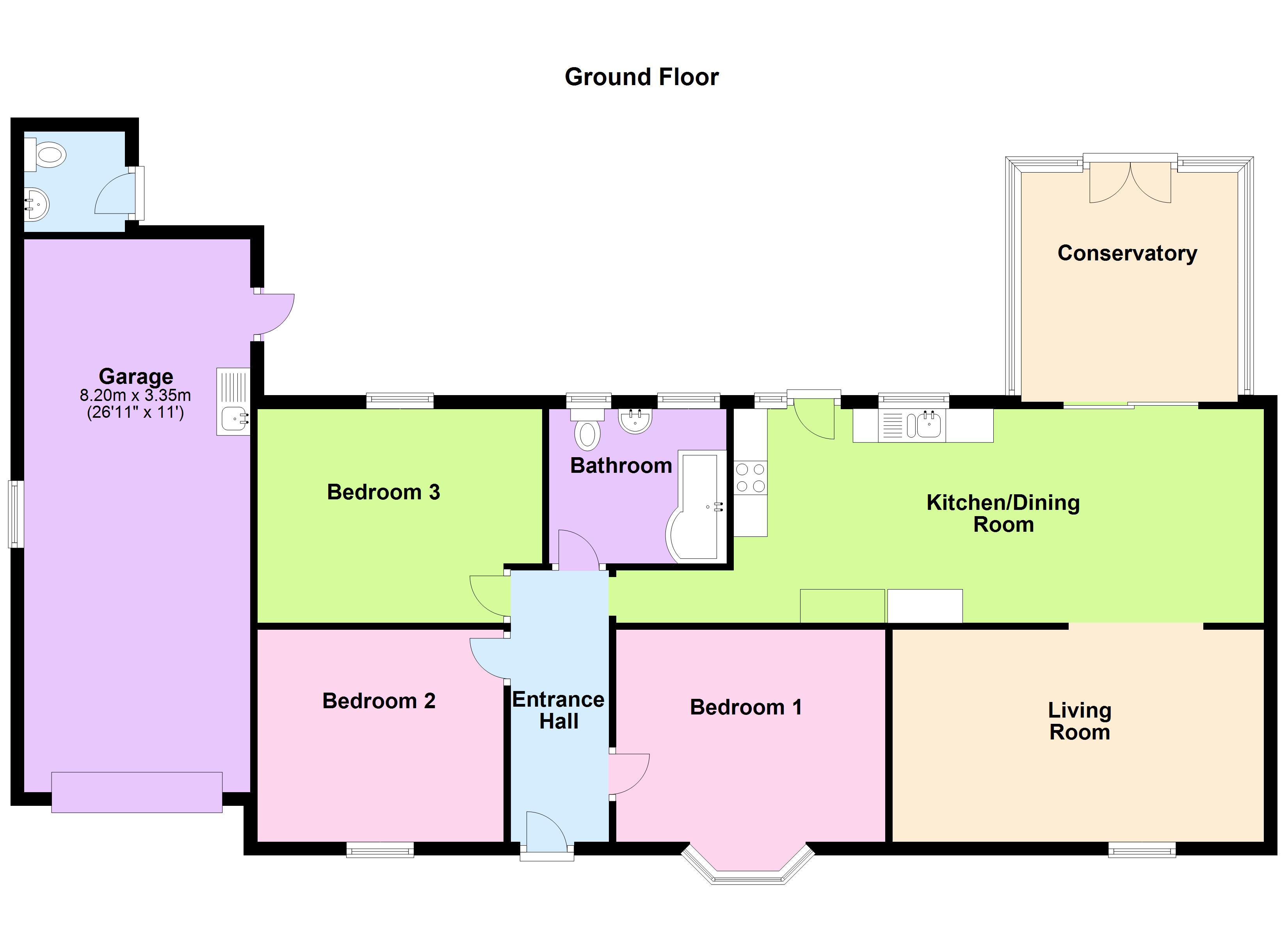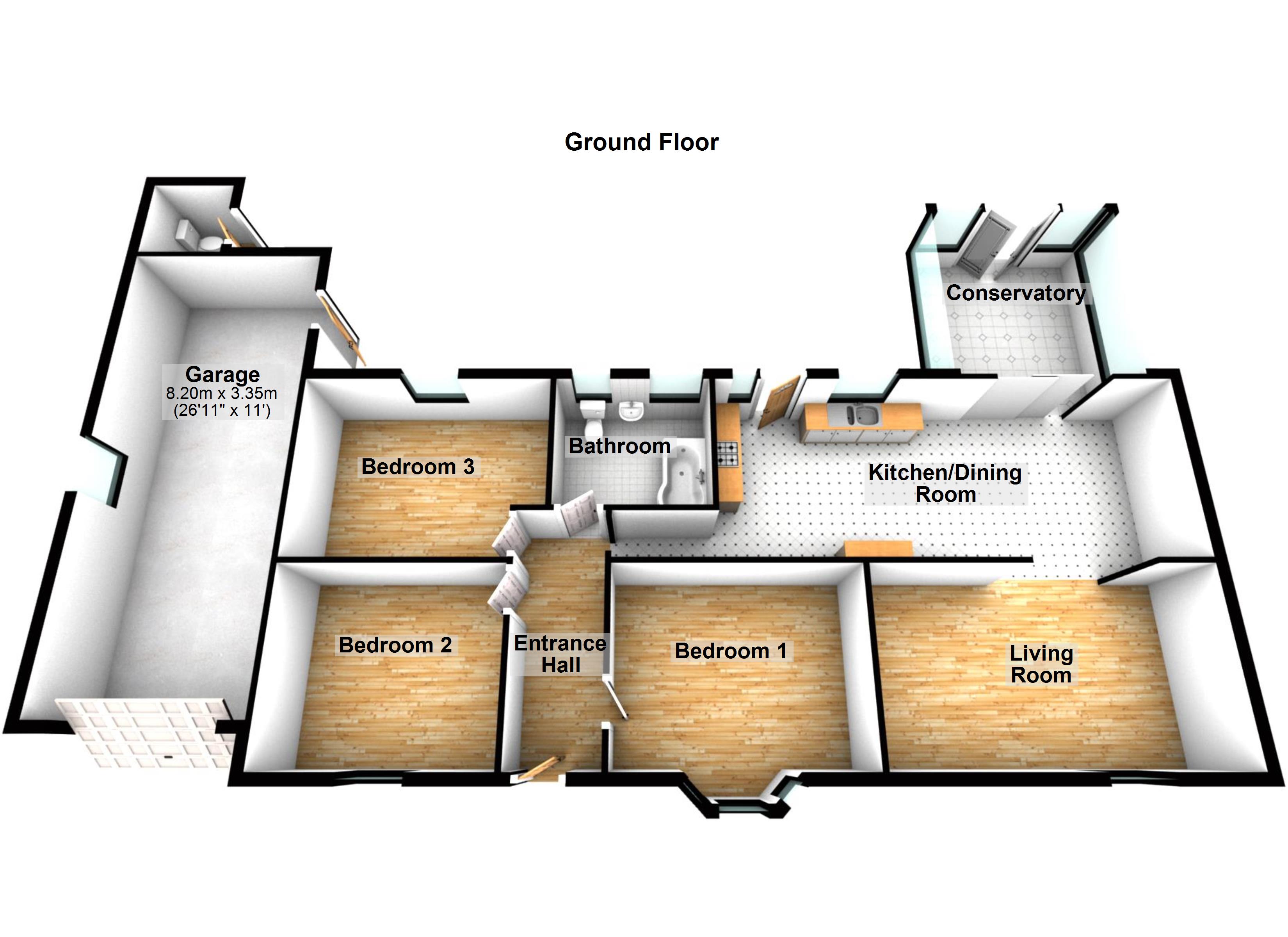- 3 DOUBLE BEDROOMS
- A EXTENSIVELY REFURBISHED DETACHED BUNGALOW
- AMPLE PARKING & GARAGING
- ATTRACTIVE FAMILY BATHROOM
- LARGE OPEN PLAN DINING KITCHEN
- NO UPWARD CHAIN
- SPACIOUS LOUNGE & REAR CONSERVATORY
- STUNNING OPEN VIEWS TO THE REAR
- VIEWING IS ESSENTIAL TO FULLY APPRECIATE
3 Bedroom Apartment for sale in Lincolnshire
*** REDUCED FOR A LIMITED PERIOD*** STUNNING OPEN VIEWS TO THE REAR ** NO UPWARD CHAIN ** EXTENSIVELY REFURBISHED THROUGHOUT ** 3 DOUBLE BEDROOMS ** A fine, render finished, detached bungalow enjoying a beautiful open rear aspect over countryside and having recently benefitted from an extensive refurbishment creating well proportioned and presented accommodation comprising, central entrance hallway, large open plan dining kitchen enjoying a quality solid wooden kitchen that leads to a front living room and a rear conservatory, 3 excellent double bedrooms and a luxury family bathroom. The front provides a manageable lawned garden with planted borders and a driveway that continues to the side allowing room for a caravan or motorhome. The rear garden comes principally lawned with a newly laid flagged patio with a useful outside toilet. The attached garage measures approximately 3.35m by 8.2m and has an electric up and over front door, rear personnel door and sink unit. Finished with uPvc double glazing and a modern gas fired central heating system. Viewing comes with the agents highest of recommendations. View via our Epworth office.
** STUNNING OPEN VIEWS TO THE REAR ** NO UPWARD CHAIN ** EXTENSIVELY REFURBISHED THROUGHOUT ** 3 DOUBLE BEDROOMS ** A fine, render finished, detached bungalow enjoying a beautiful open rear aspect over countryside and having recently benefitted from an extensive refurbishment creating well proportioned and presented accommodation comprising, central entrance hallway, large open plan dining kitchen enjoying a quality solid wooden kitchen that leads to a front living room and a rear conservatory, 3 excellent double bedrooms and a luxury family bathroom. The front provides a manageable lawned garden with planted borders and a driveway that continues to the side allowing room for a caravan or motorhome. The rear garden comes principally lawned with a newly laid flagged patio with a useful outside toilet. The attached garage measures approximately 3.35m by 8.2m and has an electric up and over front door, rear personnel door and sink unit. Finished with uPvc double glazing and a modern gas fired central heating system. Viewing comes with the agents highest of recommendations. View via our Epworth office.
ENTRANCE HALLWAY 4'6" x 13' (1.37m x 3.96m). With a newly fitted composite double glazed entrance door with frosted glazing, attractive wooden flooring, loft access with drop down aluminum ladder and open access through to;
FRONT DOUBLE BEDROOM 1 13'1" x 10'2" (4m x 3.1m). With a front uPVC double glazed bow window.
FRONT DOUBLE BEDROOM 2 11'8" x 10'2" (3.56m x 3.1m). With a front uPVC double glazed window.
REAR DOUBLE BEDROOM 3 13'1" x 10'2" (4m x 3.1m). With a rear uPVC double glazed window.
BATHROOM 8'7" x 7'2" (2.62m x 2.18m). With two rear uPVC double glazed windows with inset pattern glazing and a quality suite in white comprising a low flush WC, vanity wash hand basin with storage cabinet beneath, l-shaped panelled bath with overhead mains shower and glazed screen, herringbone style cushioned flooring, part tiled walls with chrome edging, fitted towel rail, inset ceiling spotlights and extractor.
IMPRESSIVE OPEN PLAN DINING KITCHEN 25'6" x 10'2" (7.77m x 3.1m). With rear uPVC double glazed window with matching entrance door allowing access to the garden, internal sliding patio doors to a rear conservatory and a broad opening to a front living room, continuation of attractive wooden flooring from the entrance hallway. The kitchen enjoys a quality range of solid wooden furniture of a shaker style finished in an old English white with integral appliances and complementary cup and button pull handles, feature patterned worktop with matching uprising incorporating a one and a half bowl sink unit with drainer to the side and block mixer tap, built in 5-ring electric hob with oven beneath and overhead broad canopied extractor and inset ceiling spotlights.
LIVING ROOM 17'8" x 10'1" (5.38m x 3.07m). With front uPVC double glazed window.
CONSERVATORY 10'4" x 11'2" (3.15m x 3.4m). With dwarf walling and surrounding uPVC double glazed windows with rear French doors allowing access to the garden, polycarbonate sloped ceiling, attractive wooden style flooring and two single wall light points.
GROUNDS To the front the property enjoys a lawned garden behind a brick boundary wall with coping top and enjoys a flagged and block edged pathway that leads to the front door with pebble borders. The front and side enjoys large pebbled driveway with access to the garage and room to the side that provides space and room for a caravan or motorhome. The rear garden has a curved edge flagged seating area with matching perimeter pathway and with the gardens themselves being principally lawned with a stunning open countryside view.
OUTBUILDINGS 11' x 26'10" (3.35m x 8.18m). The property enjoys the benefit of a large detached garage with electric remote operated up and over front door, side uPVC double glazed window with pattern glazing and personal door allowing access to the garden, fitted sink and base storage unit, internal power and lighting.
Important information
This is a Freehold property.
Property Ref: 12887_PFA240410
Similar Properties
Mowbray Street, Epworth, North Lincolnshire, DN9
4 Bedroom Detached House | £275,000
** NO UPWARD CHAIN ** TOWN CENTRE LOCATION ** A superb opportunity to purchase a double fronted, render finished, detach...
Greengate, Epworth, Lincolnshire, DN9
3 Bedroom Apartment | £275,000
** LARGE DETACHED GARAGE (2.73m x 7.25m) ** FANTASTIC LOCATION ** A deceptively spacious and well proportioned modern de...
Westgate Road, Belton, Doncaster, DN9
3 Bedroom Apartment | Offers Over £270,000
** EXTENDED TO THE REAR ** A fine traditional detached bungalow situated within the highly desirable village of Belton o...
Rectory Croft, High Street, Wroot, Doncaster, Lincolnshire, DN9
3 Bedroom Apartment | Offers in region of £279,000
** NO UPWARD CHAIN ** A charming modern chalet style detached bungalow of a traditional design being peacefully position...
High Street, Owston Ferry, Doncaster, DN9
3 Bedroom Apartment | £279,500
A superbly presented and deceptively spacious modern detached bungalow within private, fully enclosed gardens that provi...
Harris Gardens, Epworth, Doncaster, Lincolnshire, DN9
4 Bedroom End of Terrace House | £280,000
** NEWLY FITTED KITCHEN ** A deceptively spacious modern end-town house located within a well regarded development offer...
How much is your home worth?
Use our short form to request a valuation of your property.
Request a Valuation

