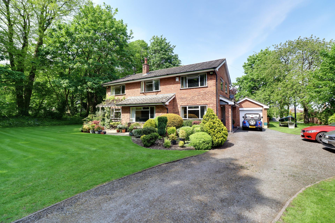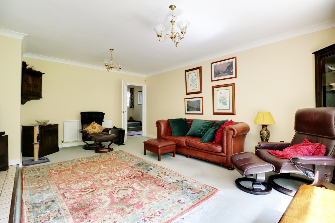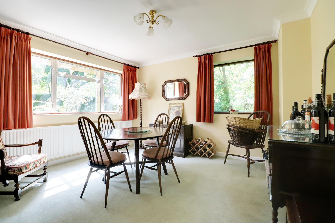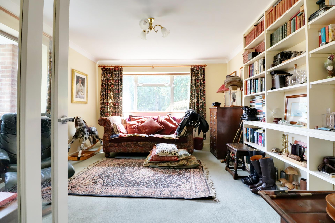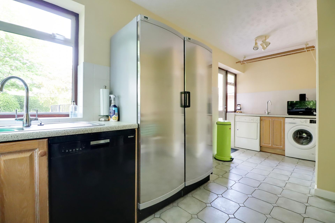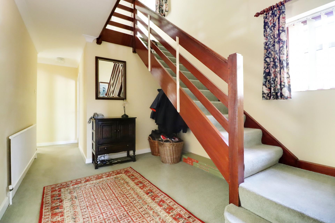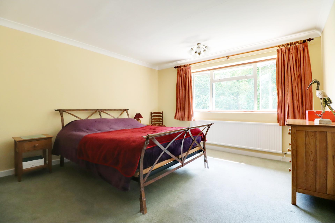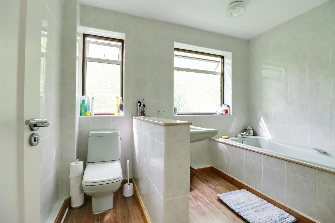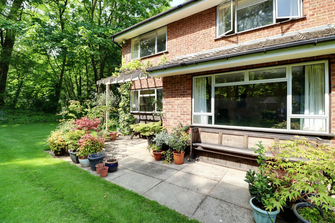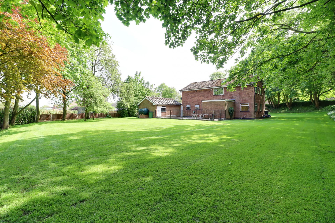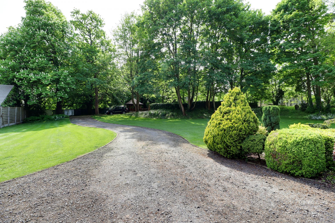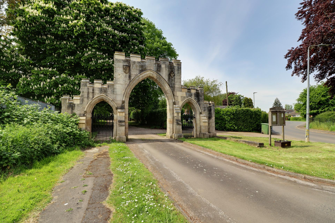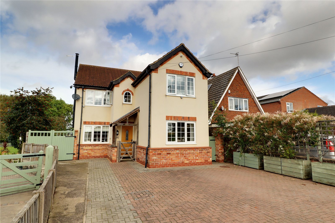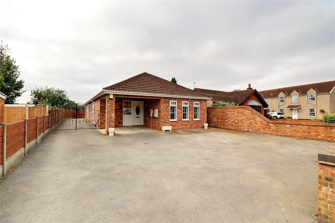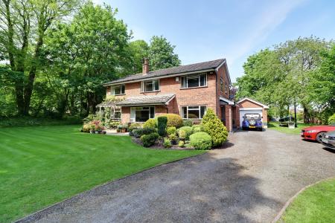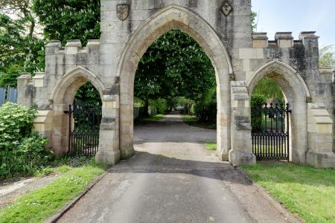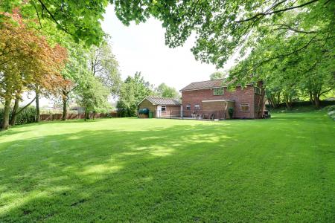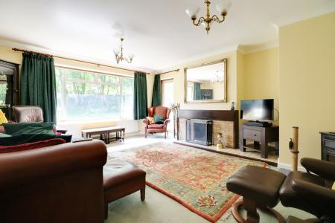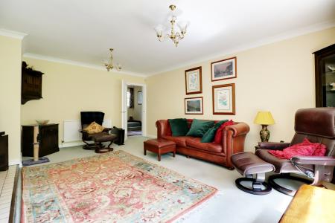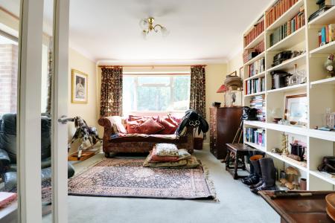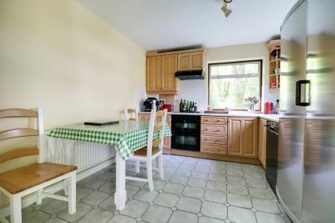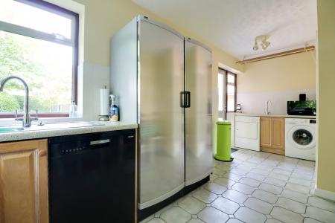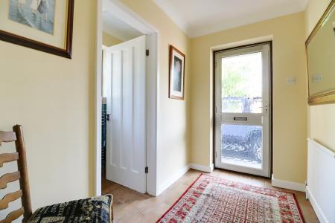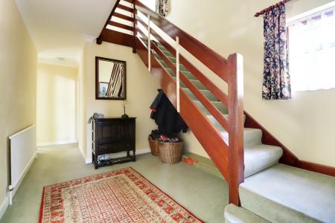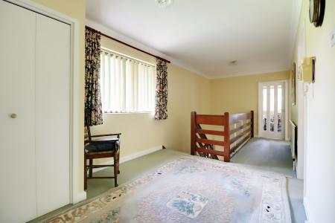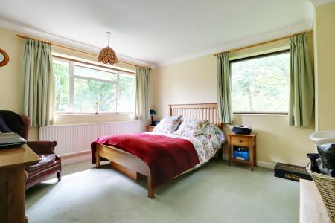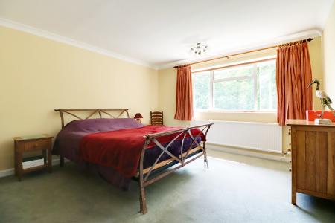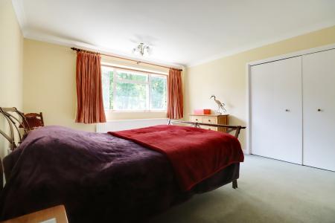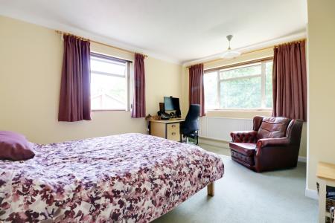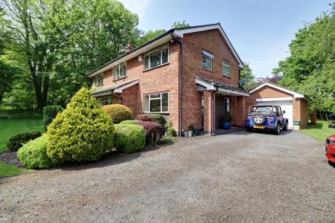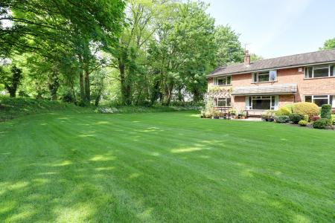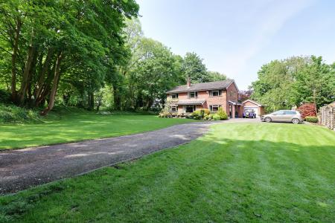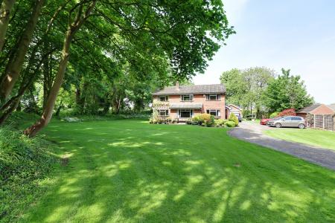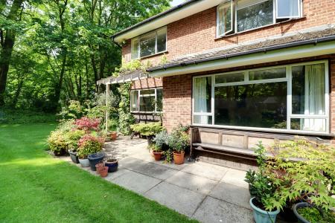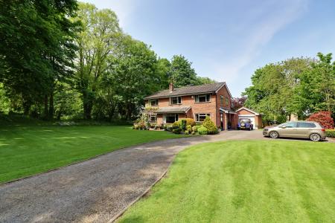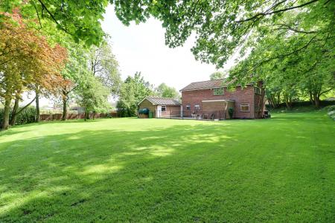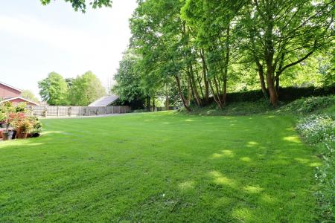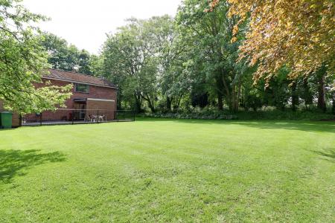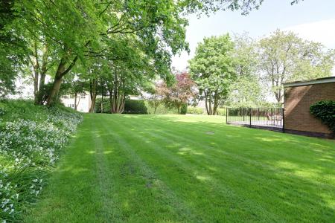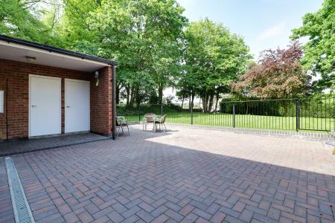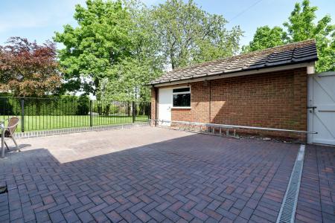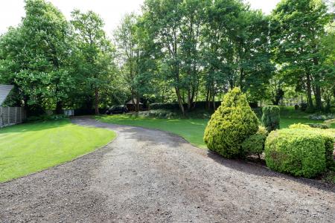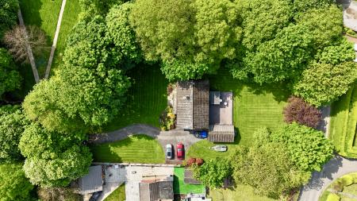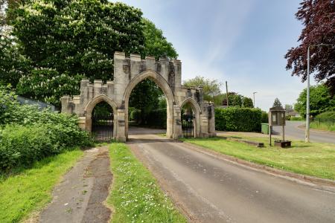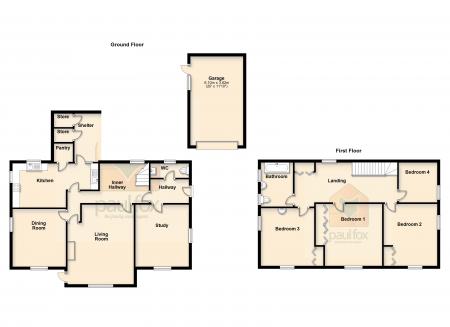- 3 FRONT FACING RECEPTION ROOMS
- 4 EXCELLENT BEDROOMS
- A MOST IMPRESSIVE TRADITIONAL DETACHED FAMILY HOME
- A PROPERTY RARELY AVAILABLE AND ONE NOT TO BE MISSED
- BEAUTIFUL VIEWS OVER THE VILLAGE CHURCH
- EXTENSIVE DRIVEWAY LEADING TO A DETACHED BRICK BUILT GARAGE
- FITTED BREAKFASTING KITCHEN
- GARDENS EXTENDING TO CIRCA 0.5 ACRE
- QUALITY FAMILY BATHROOM
4 Bedroom Detached House for sale in Lincolnshire
'Lychgate House' is a most desirable detached family residence built in the late 1970's offering much charm and appeal that enjoys an impressive entrance via the stone arches of the Church. The well appointed and proportioned accommodation comprises, side entrance hallway, cloakroom, spacious front study, central living room, formal dining room, fitted breakfasting kitchen with a utility area and a useful pantry. The first floor provides a large landing leading to 4 bedrooms and a quality family bathroom. Surrounded peacefully with mature tree lined lawned gardens approaching 0.5 of an acre that benefit from Church views and an enclosed block laid patio that can be accessed from the kitchen. A sweeping driveway provides excellent levels of parking allowing direct access to a detached garage with room available for a caravan/motorhome. Finished with double glazing and an oil fired central heating system. Do not miss this extremely rare opportunity to purchase one of the villages finest homes. Viewing comes with the agents highest of recommendations. View via our Epworth office.
'Lychgate House' is a most desirable detached family residence built in the late 1970's offering much charm and appeal that enjoys an impressive entrance via the stone arches of the Church. The well appointed and proportioned accommodation comprises, side entrance hallway, cloakroom, spacious front study, central living room, formal dining room, fitted breakfasting kitchen with a utility area and a useful pantry. The first floor provides a large landing leading to 4 bedrooms and a quality family bathroom. Surrounded peacefully with mature tree lined lawned gardens approaching 0.5 of an acre that benefit from Church views and an enclosed block laid patio that can be accessed from the kitchen. A sweeping driveway provides excellent levels of parking allowing direct access to a detached garage with room available for a caravan/motorhome. Finished with double glazing and an oil fired central heating system. Do not miss this extremely rare opportunity to purchase one of the villages finest homes. Viewing comes with the agents highest of recommendations. View via our Epworth office.
SIDE ENTRANCE HALL 8'8" x 5'4" (2.64m x 1.63m). Has an aluminum framed double glazed entrance door with hammered effect glazing, wooden style tiled flooring and internal doors lead through to the inner hallway, study and cloakroom.
CLOAKROOM 8'8" x 3'2" (2.64m x 0.97m). Has a rear aluminum framed double glazed window with inset hammered effect glazing and a two piece suite comprising a low flush WC, quality Villeroy & Boch wash hand basin set within a marbled top with storage cabinet beneath, wooden effect tiled flooring, part tiling to walls and chrome fitted towel rail.
STUDY 12' x 13'11" (3.66m x 4.24m). Benefitting from a dual aspect with front and side aluminum framed double glazed windows, fitted book shelving, wall to ceiling coving and TV point.
INNER HALLWAY 11'1" x 8'11" (3.38m x 2.72m). With a rear aluminum framed double glazed window, staircase allowing access to the first floor accommodation, wall to ceiling coving, wall mounted Honeywell thermostatic control for the central heating.
FINE FRONT LIVING ROOM 15' x 17'11" (4.57m x 5.46m). With a large front aluminum framed window, a matching side entrance door, a feature open fireplace with a brick surround, projecting raised tiled hearth and wooden mantel, TV point and wall to ceiling coving.
FORMAL DINING ROOM 12' x 13' (3.66m x 3.96m). Enjoying a dual aspect with front and side aluminum framed double glazed windows and wall to ceiling covering.
FITTED BREAKFASTING KITCHEN 19'4" x 9'11" (5.9m x 3.02m). Enjoying a dual aspect with rear and side aluminum framed double glazed windows with a matching entrance door leading to the block paved courtyard. The kitchen enjoys a decorative range of solid wood lime wash style low level units, drawer units and wall units with a patterned rolled edge top surface with tiled splash backs that incorporates a single stainless steel unit with drainer to the side and block mixer tap, built-in four ring electric hob with double oven beneath and overhead canopied extractor hood above and plumbing and space for appliances, a utility area with plumbing for an automatic washing and dryer with a second sink unit, tiled flooring and doors to;
LARGE WALK-IN PANTRY 4'3" x 4'1" (1.3m x 1.24m). Having fitted shelving and tiled floor continued from the kitchen.
FIRST FLOOR LARGE LANDING 23'1" x 9' (7.04m x 2.74m). With a rear aluminum framed double glazed window with tiled sill, wall to ceiling coving, loft access, built-in airing cupboard with shelving and cylinder tank and doors off to;
FRONT DOUBLE BEDROOM 1 12'10" x 13'11" (3.9m x 4.24m). With a front aluminum framed window with views over the front garden, wall to ceiling coving and built-in wardrobe.
FRONT DOUBLE BEDROOM 2 12' x 14'1" (3.66m x 4.3m). Benefitting from a dual aspect with front and side aluminum framed double glazed windows, built-in wardrobes and wall to ceiling coving.
FRONT DOUBLE BEDROOM 3 12' x 13' (3.66m x 3.96m). Enjoying front and side aluminum framed double glazed windows, built-in wardrobe wall mounted wash hand basin with tiled splash back and wall to ceiling coving.
REAR BEDROOM 4 8'8" x 9'1" (2.64m x 2.77m). With aluminum framed and wall to ceiling coving.
FAMILY BATHROOM 7'3" x 9'11" (2.2m x 3.02m). Having two side aluminum framed double glazed window with hammered glazing, enjoying a suite comprising a low flush WC, broad pedestal wash hand basin and a large bath with marbled surround, wooden style flooring, tiling to walls and fitted chrome towel rail.
GROUNDS The property features statement gardens with theatre added driving through the Churches stone arch onto a substantial concrete tree-lined driveway that leads effortlessly to the property where there is a sweeping driveway that provides parking for multiple vehicles with room available for a caravan/motorhome if required and offering direct access to the garage. The gardens surrounding the property come principally lawned with mature flower planted borders and with the front having a peaceful deep flagged seating area with a sheltered pergola and mature shrub borders. Within the rear garden, there is an enclosed patio with iron-railed fencing providing a perfect area to entertain and to enclose animals and children for security and with gated access leading to the driveway.
OUTBUILDINGS Beyond the pantry there is a coal house and garden store that are both sheltered and has ease of access from the kitchen. The property enjoys a substantial brick built detached garage measuring 3.62m x 6.1m (11' 11" x 20' 0") enjoying an up and over front door, side personal door and window, pitched roof providing storage and benefits from internal power and lighting.
Important information
This is a Freehold property.
Property Ref: 12887_PFA240424
Similar Properties
Brackenhill Road, East Lound, Haxey, DN9
4 Bedroom Detached House | £460,000
** REDUCED TO AID A QUICK SALE** VIRTUAL TOUR ** DRIVEWAY & DOUBLE GARAGE TO THE REAR ** An outstanding traditional, ren...
Isle Close, Crowle, Scunthorpe, Lincolnshire, DN17
5 Bedroom Detached House | £460,000
** NO UPWARD CHAIN ** A fine executive detached family home located within a quiet position towards the edge of the town...
Westgate Road, Belton, North Lincolnshire, DN9
4 Bedroom Detached House | £450,000
** 3 RECEPTION ROOMS ** USEFUL OUTBUILDINGS ** A stunning, render finished, detached family house offering beautifully p...
West End Road, Epworth, Doncaster, Lincolnshire, DN9
4 Bedroom Apartment | £480,000
** DECEPTIVELY SPACIOUS ACCOMMODATION ** LARGE PRIVATE SOUTH FACING REAR GARDEN ** 'Spring Croft' is a extremely spaciou...
North Street, West Butterwick, Lincolnshire, DN17
4 Bedroom Detached House | £485,000
** 3650 SQ FT (not including the Coach House) ** LARGELY EXTENDED TO THE REAR ** EXCELLENT ANNEX/OFFICE SPACE ** A stunn...
Main Street, West Stockwith, South Yorkshire, DN10
4 Bedroom Detached House | £495,000
** 4 RECEPTION ROOMS ** 4 BEDROOMS ** INDEPENDANT ANNEX ** STUNNING RIVER VIEWS ** 'Trent House' is a fine, individually...
How much is your home worth?
Use our short form to request a valuation of your property.
Request a Valuation

