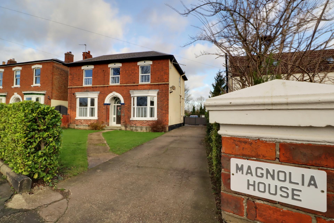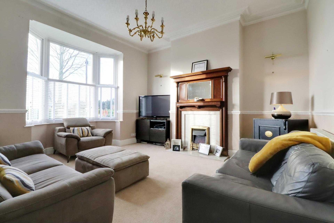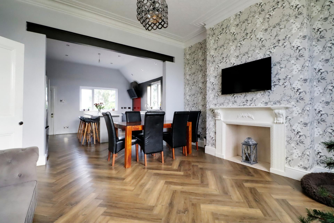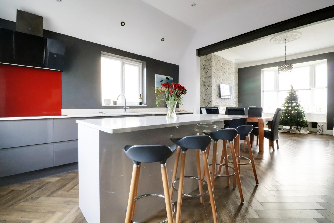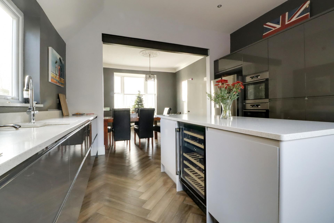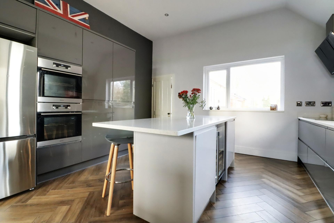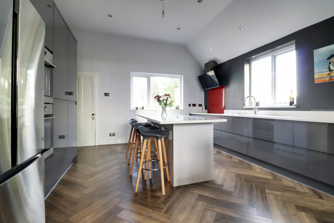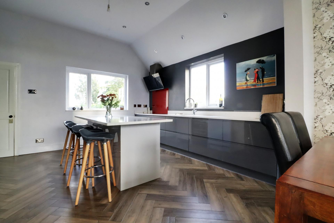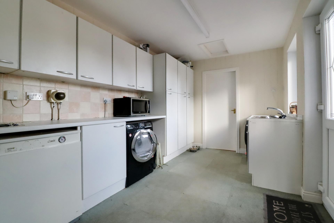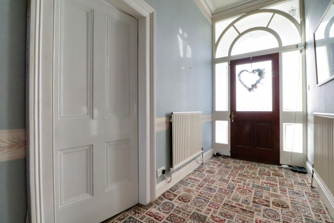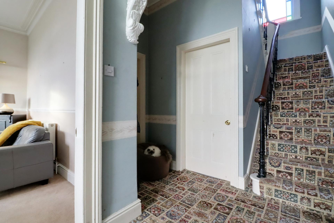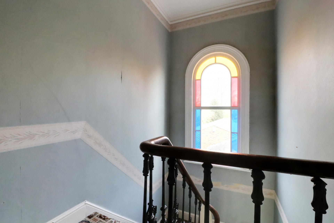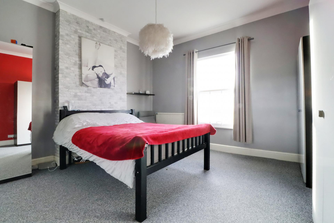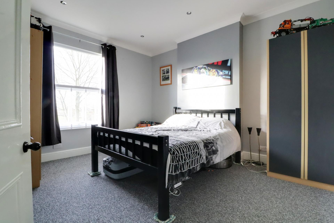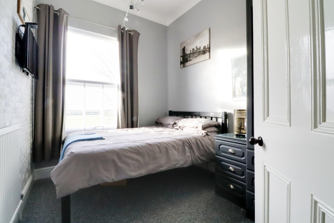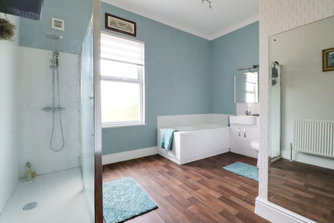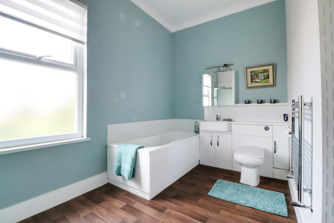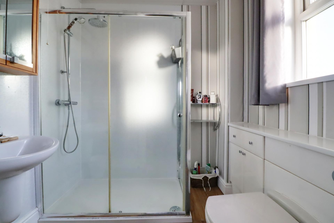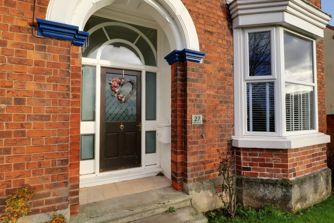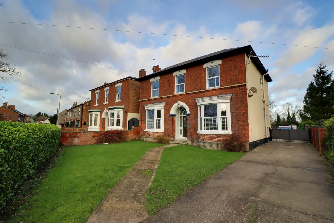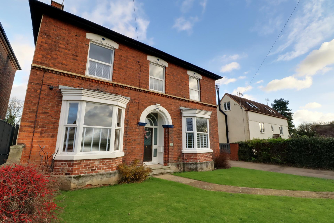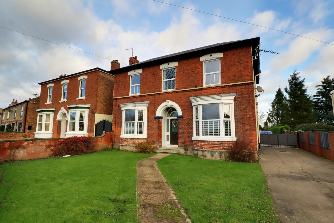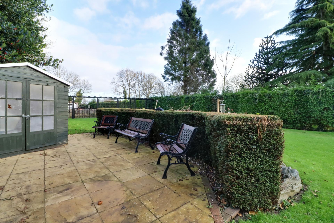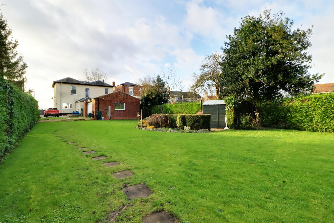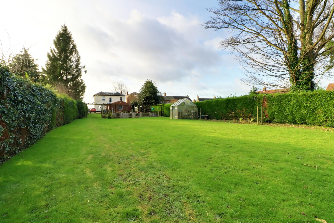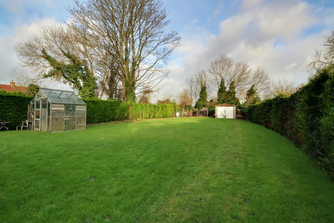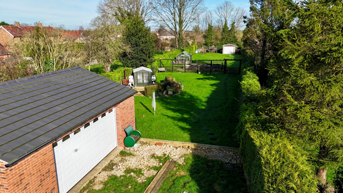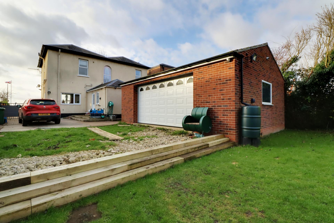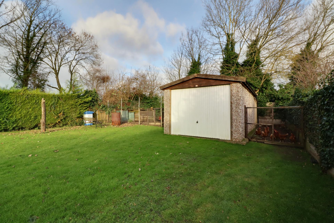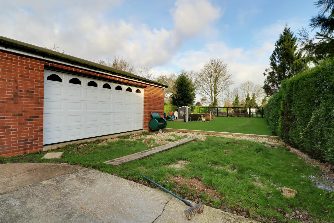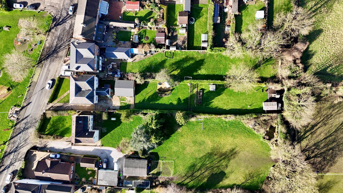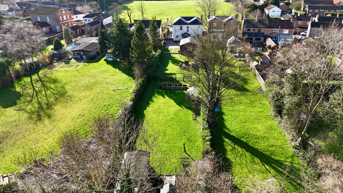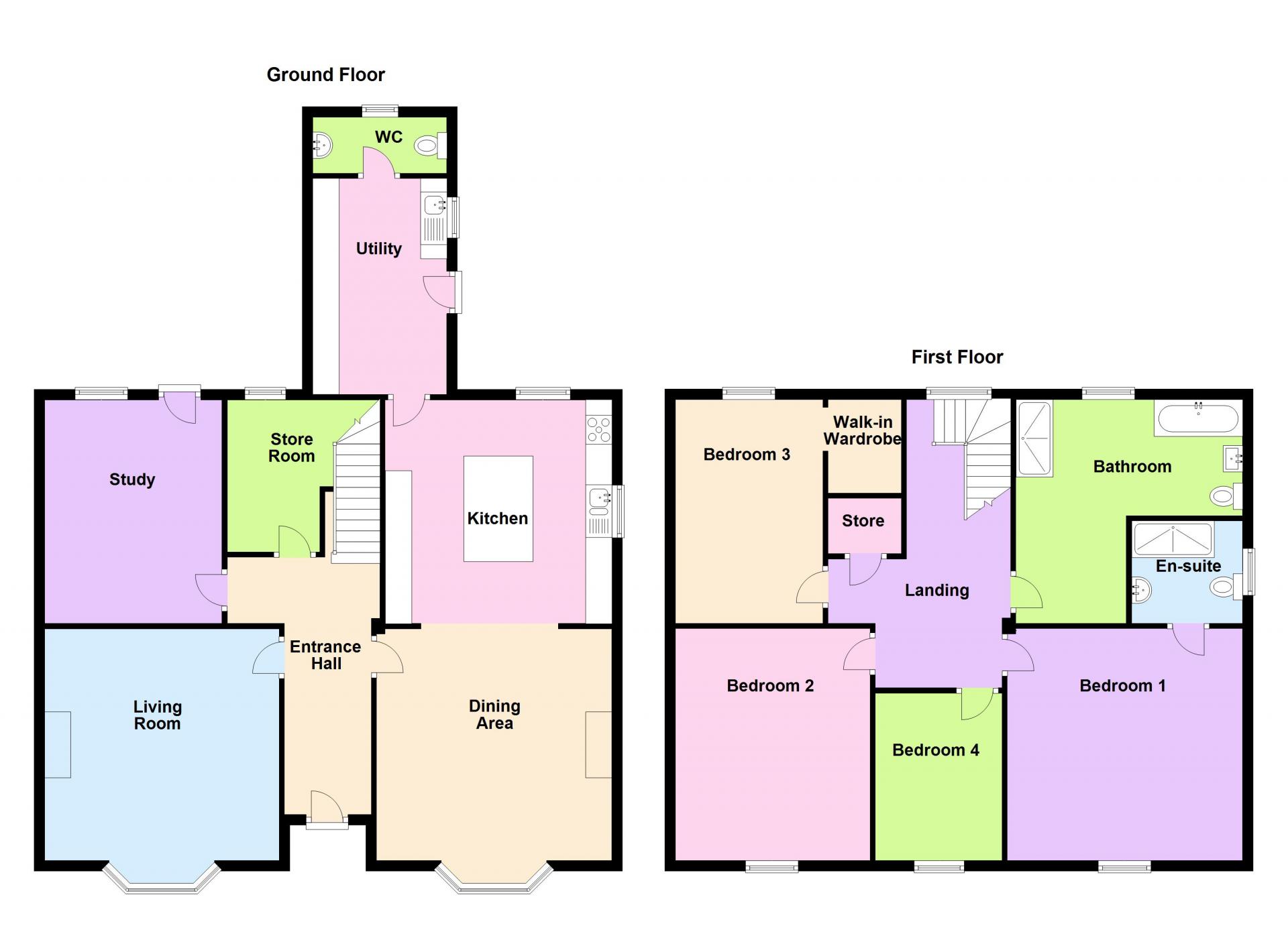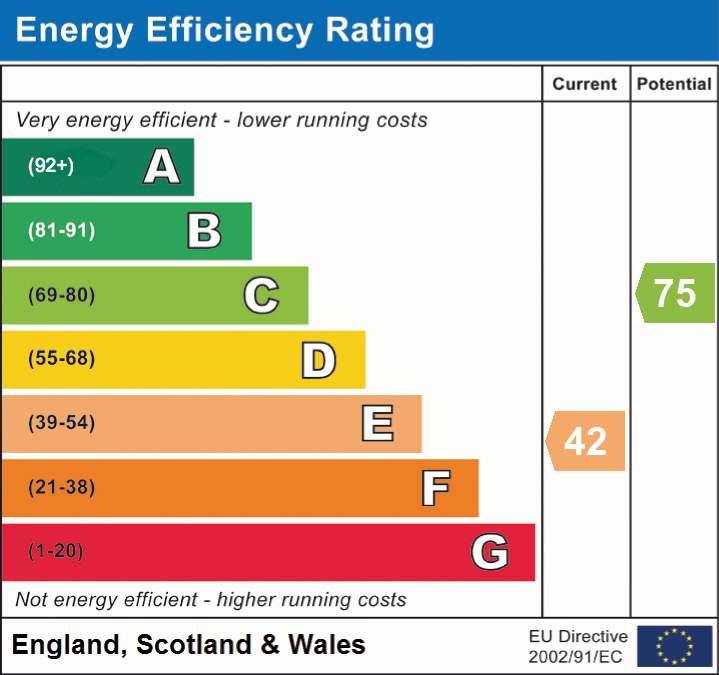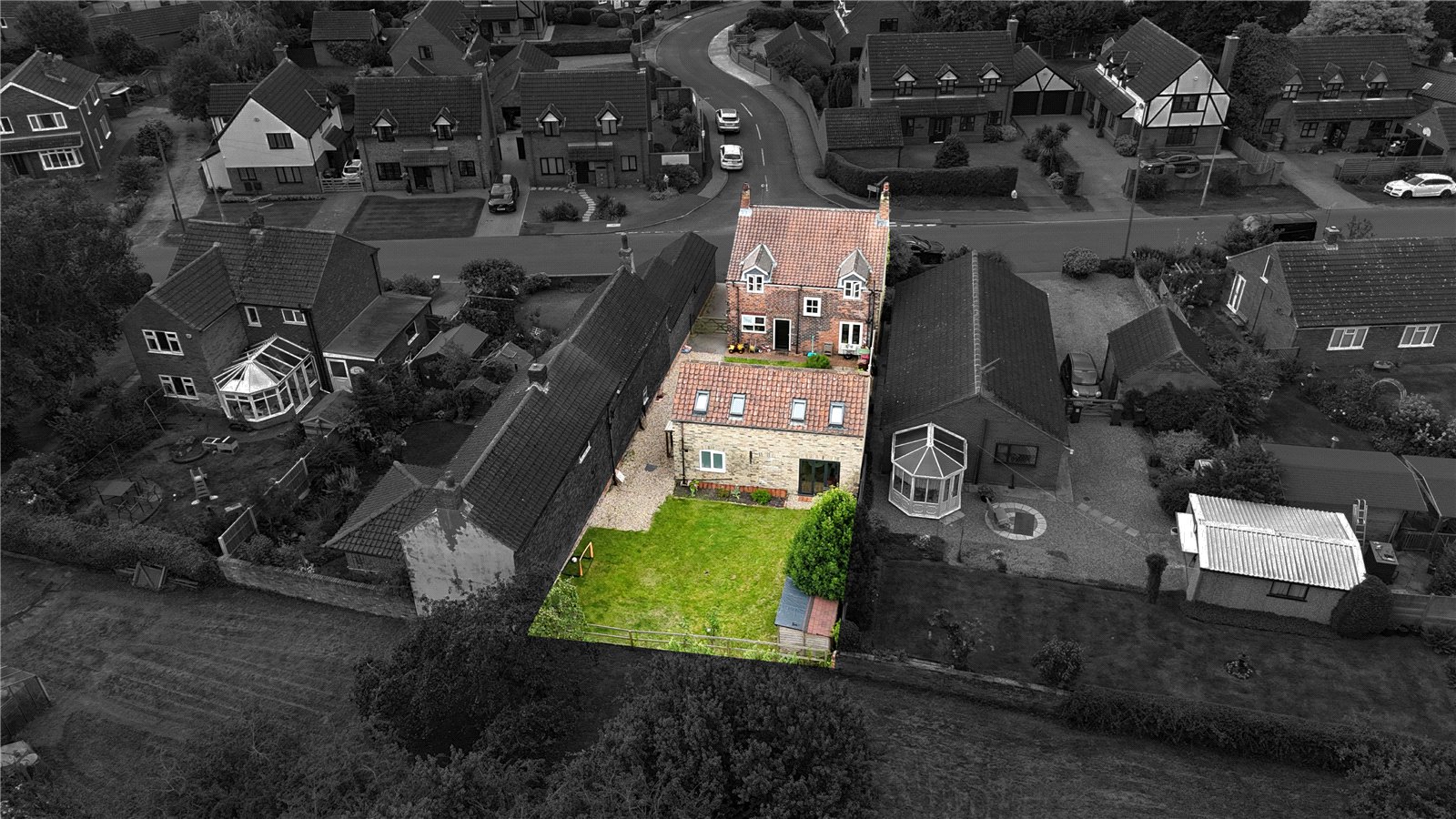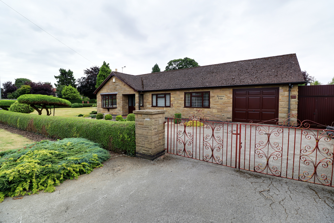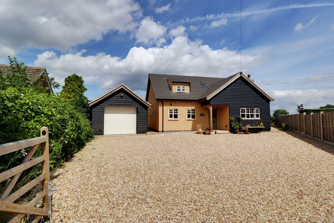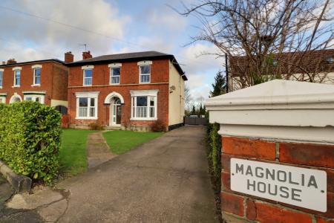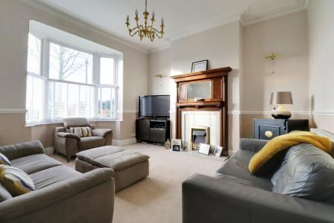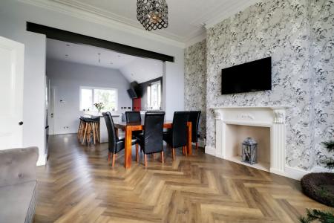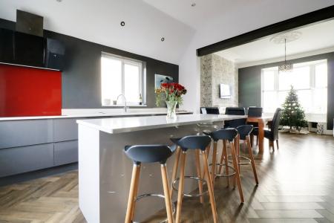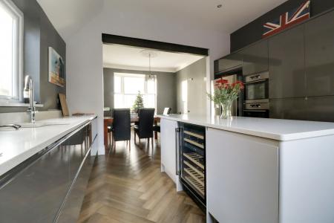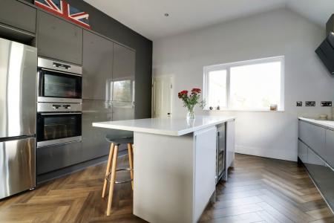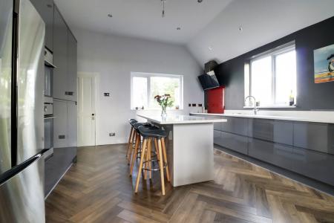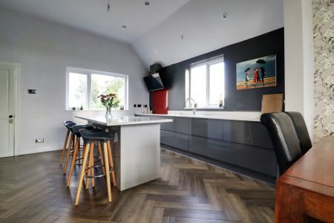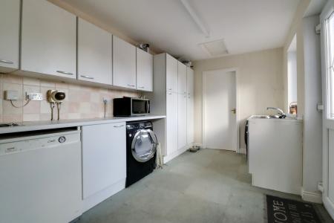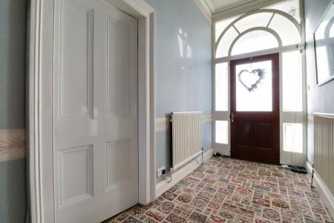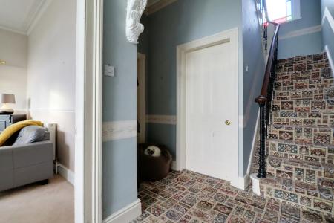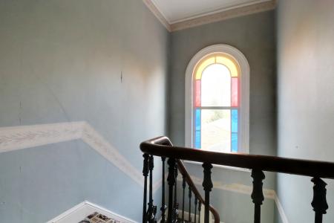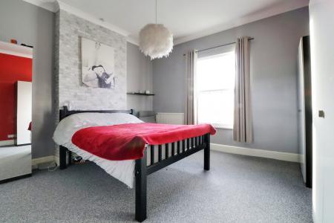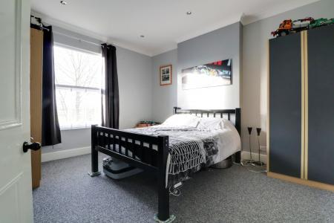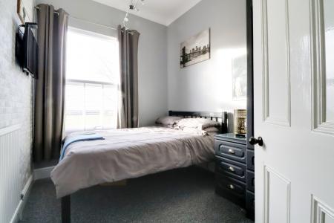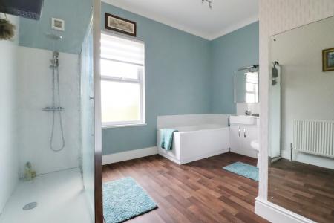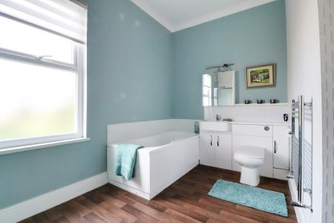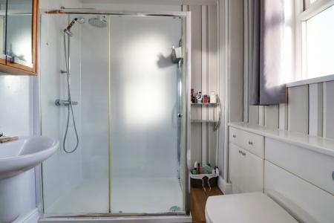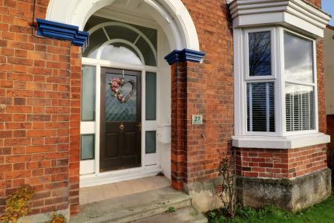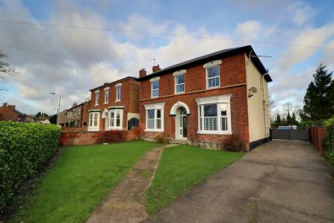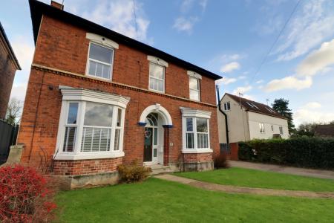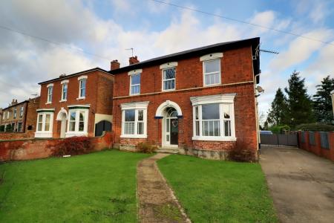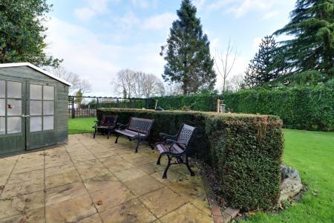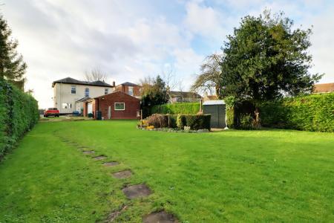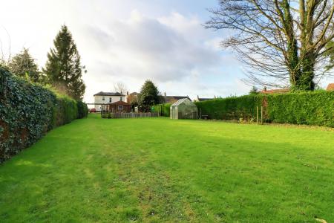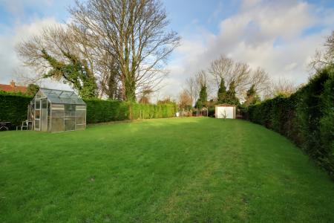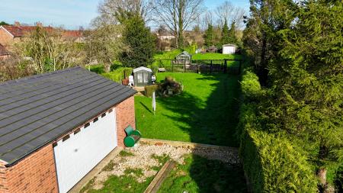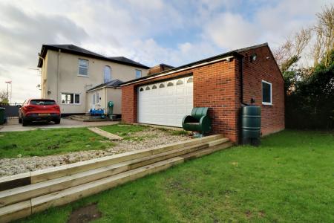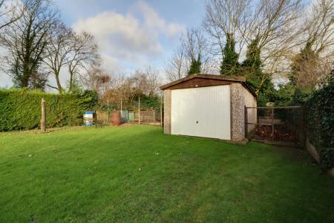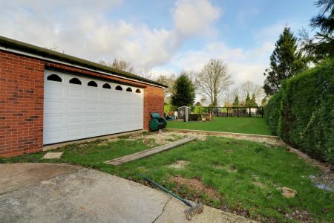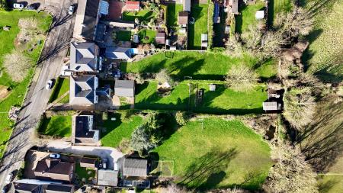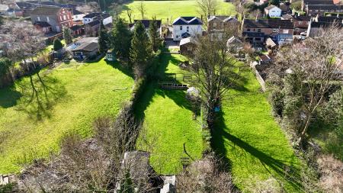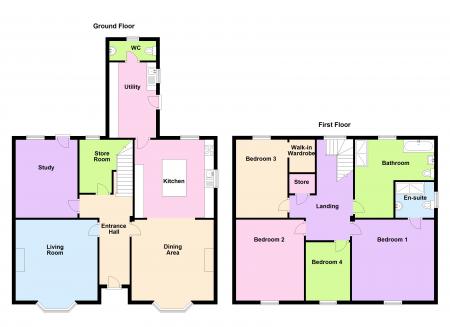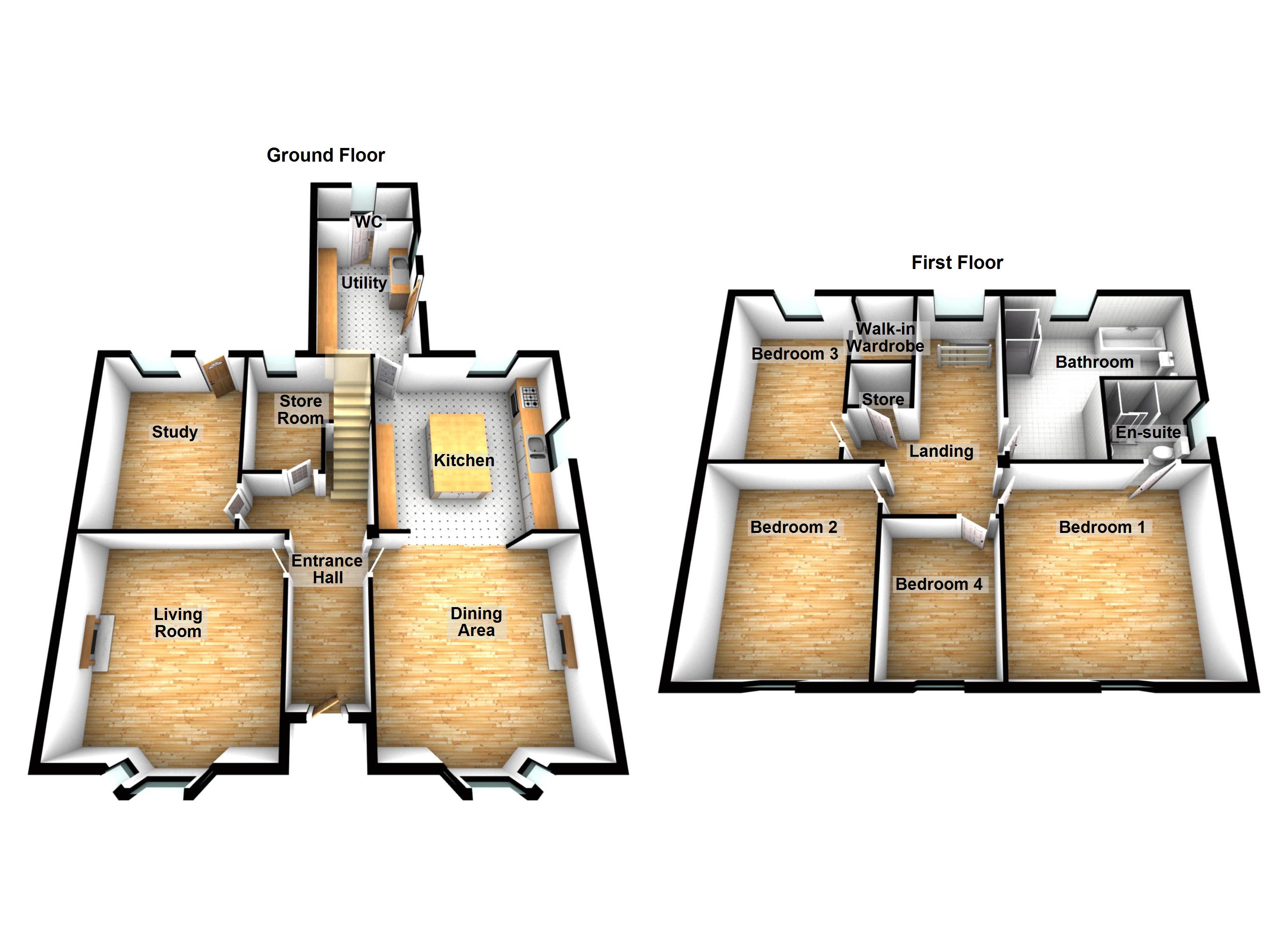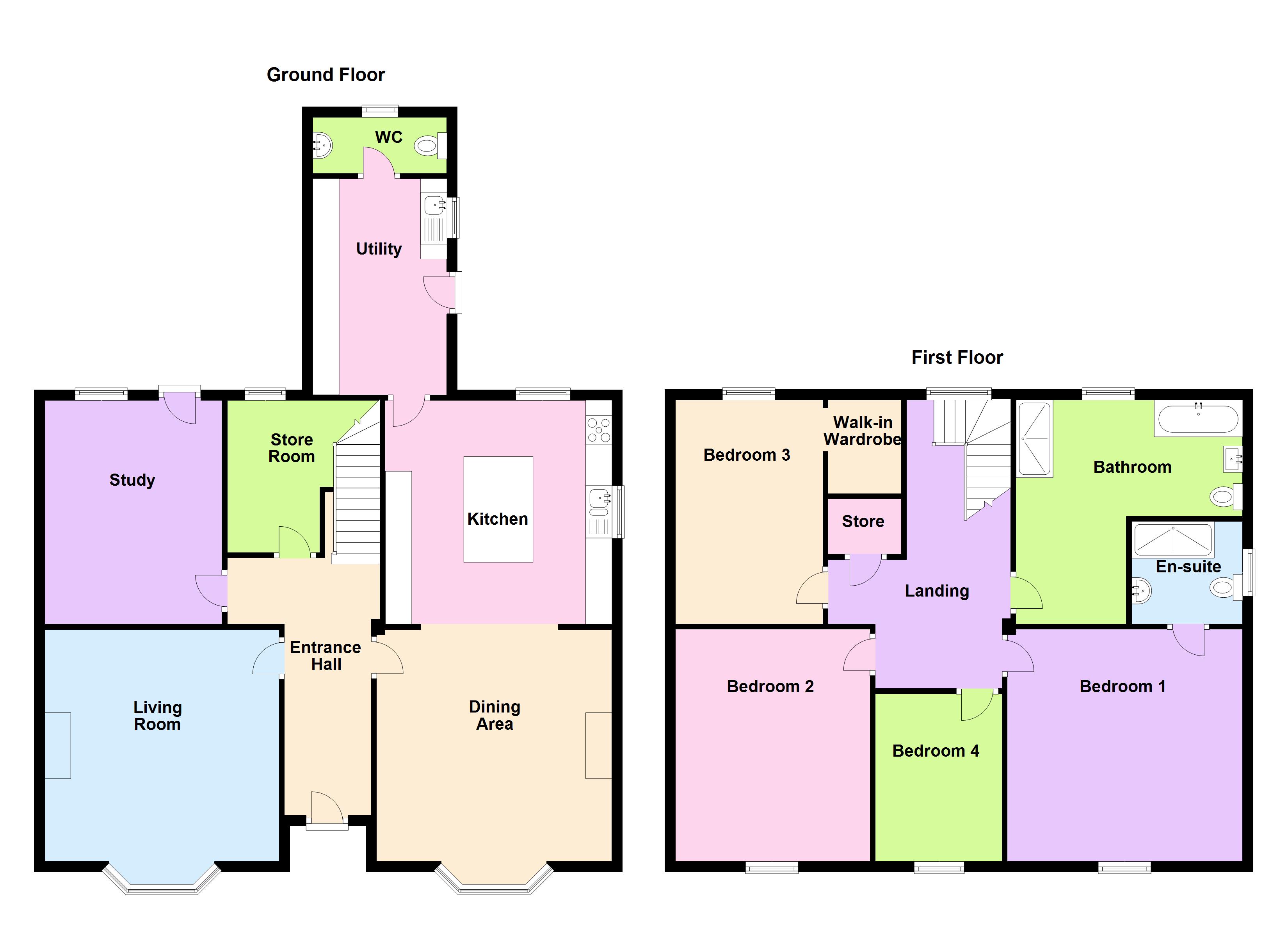- 3 FINE RECEPTION ROOMS
- 4 BEDROOMS WITH A MASTER EN-SUITE
- A FINE EXECUTIVE DETACHED PERIOD FAMILY HOME
- EXTENSIVE MATURE PRIVATE GARDENS
- HIGHLY DESIRABLE VILLAGE LOCATION
- LARGE NEWLY BUILT DETACHED DOUBLE GARAGE TO THE REAR
- LARGE REAR UTILITY ROOM
- MAIN FAMILY BATHROOM
- STYLISH RE-FITTED KITCHEN
- VIEWING IS ESSENTIAL TO FULLY APPRECIATE
4 Bedroom Detached House for sale in Lincolnshire
** LARGE BRAND NEW DETACHED BRICK BUILT DOUBLE GARAGE TO THE REAR ** 'Magnolia House' is a fine executive, double bay fronted, detached period family home having seen many recent updates. The well proportioned and versatile accommodation is thought ideal for a family and comprises, central reception hallway with a large understairs storage cupboard, front living room, rear study, spacious dining room with an open aspect to a stylish fitted breakfasting kitchen, large rear utility room and cloakroom. The first floor enjoys a central landing leading to 4 generous bedrooms with an en-suite shower room to that master and a large main family bathroom. Occupying large private mature gardens being principally lawned benefitting from extensive parking that continues into the rear garden leading to a brand new brick built detached double garage. Finished with double glazing and an oil fired central heating system. Viewing comes with the agents highest of recommendations. View via our Epworth office.
** LARGE BRAND NEW DETACHED BRICK BUILT DOUBLE GARAGE TO THE REAR ** 'Magnolia House' is a fine executive, double bay fronted, detached period family home having seen many recent updates. The well proportioned and versatile accommodation is thought ideal for a family and comprises, central reception hallway with a large understairs storage cupboard, front living room, rear study, spacious dining room with an open aspect to a stylish fitted breakfasting kitchen, large rear utility room and cloakroom. The first floor enjoys a central landing leading to 4 generous bedrooms with an en-suite shower room to that master and a large main family bathroom. Occupying large private mature gardens being principally lawned benefitting from extensive parking that continues into the rear garden leading to a brand new brick built detached double garage. Finished with double glazing and an oil fired central heating system. Viewing comes with the agents highest of recommendations. View via our Epworth office.
Impressive Central Reception Hallway 5'5" x 25'11" (1.65m x 7.9m). Enjoying a feature front two panelled and glazed entrance door with etched and frosted patterned glazing, adjoining double glazed side lights and feature top light, wall to ceiling coving, impressive central feature arch and return staircase allows access to the first floor accommodation with detailed iron balustrading and curved wooden pull handle and benefits from a large under the stairs storage cupboard.
Large Understairs Storage Cupboard 9'4" x 9'5" (2.84m x 2.87m). Enjoying a rear uPVC double glazed window with patterned glazing and underfloor heating manifolds.
Fine Front Living Room 14'7" x 14'5" (4.45m x 4.4m). Plus a protecting uPVC double glazed bay window, dado railing, detailed wall to ceiling coving and ceiling rose, feature live flame gas fire with marbled backing and hearth, a period mahogany surround twin projecting mantels and central mirror.
Rear Study 11' x 14'1" (3.35m x 4.3m). Enjoying a rear uPVC double glazed window and matching entrance door with patterned leaded glazing, under floor heating and wall TV sockets and wall to ceiling coving.
Formal Dining Room 14'7" x 14'5" (4.45m x 4.4m). Plus a projecting uPVC double glazed bay window with bespoke window seat, tiled fire recess with decorative fire surround and mantel with TV bracket above, detailed wall to ceiling coving, ceiling rose, feature herringbone luxury vinyl flooring which continues through to the kitchen and a broad squared access allows access.
Stylish Newly Fitted Kitchen 14'1" x 13'11" (4.3m x 4.24m). Enjoying a dual aspect with side and rear uPVC double glazed windows. The kitchen enjoys an extensive range of contemporary gloss finished handless matching furniture with quality integral appliances, a granite top incorporating a one and a half bowl sink unit with etch drainer to the side and chrome block mixer tap, built-in five ring electric hob with overhead extractor and glazed splash back and an eye level double oven, space for an American style fridge freezer, central breakfasting island, a part vaulted ceiling with ceiling spotlights and doors through to;
Large Utility Room 8'4" x 13'5" (2.54m x 4.1m). Enjoying a side uPVC double glazed and leaded entrance door and matching uPVC window. The utility enjoys a generous range of white fronted storage cabinets with matching rolled edge worktops with tiled splash backs incorporating a single stainless steel sink unit with drainer to the side and block mixer tap, space and plumbing for appliances, floor mounted oil fired central heating system, loft access and doors to;
Cloakroom Enjoying a rear uPVC double glazed window with patterned glazing, a two piece modern suite comprising a close couple low flush WC with adjoining storage cabinets beneath a gloss white top and matching wash hand basin, fitted towel rail and wooden style cushioned flooring.
First Floor Landing Enjoying a feature rear hardwood double glazed arched top window with colour stained perimeter glazing, continuation of decorative wrought iron balustrading with curved handrail, wall to ceiling coving, a large built-in storage cupboard with shelving and doors off to;
Master Bedroom 1 14'6" x 14'5" (4.42m x 4.4m). Enjoying a front uPVC double glazed window, TV point, wall to ceiling coving and doors through to;
En-Suite Shower Room 6'11" x 6'4" (2.1m x 1.93m). Enjoying a side uPVC double glazed window with inset patterned glazing, a three piece modern suite in white comprising close couple low flush WC with adjoining storage cupboard beneath a polished white top, wall mounted wash hand basin, large double shower cubicle with mains shower and surrounding mermaid boarding to walls, wooden style flooring, chrome towel rail, wall to ceiling coving and inset ceiling spotlights.
Front Double Bedroom 2 12'1" x 14'5" (3.68m x 4.4m). Enjoying a front uPVC double glazed window, TV point, wall to ceiling coving and inset ceiling spotlights.
Rear Double Bedroom 3 9'2" x 14'1" (2.8m x 4.3m). Enjoying a rear uPVC double glazed window, wall to ceiling coving, a large walk-in wardrobe with hanging rail and inset ceiling spotlights.
Front Double Bedroom 4 8' x 10'5" (2.44m x 3.18m). Enjoying a front uPVC double glazed window and wall to ceiling coving.
Large L-Shaped Family Bathroom 13'4" x 14' (4.06m x 4.27m). Enjoying a rear uPVC double glazed window with inset patterned glazing. The bathroom benefits from a four piece modern suite in white comprising close couple low flush WC with adjoining vanity wash hand basin with mirrored cabinet above and adjoining shelving, panelled his and hers bath and a walk-in double shower cubicle with overhead main shower and surrounding glazed screen, walnut effect cushioned flooring, chrome towel rail and wall to ceiling coving.
Grounds The front of the property sits on a mature hedge with lawned gardens behind and concrete pathway allowing access to the sheltered front entrance door, the front provides a hard standing concrete laid driveway which continues down the side with security gated access allowing vehicle access to the rear, with the driveway leading to a newly built substantial brick double garage. The rear garden comes principally lawned with mature hedge boundaries, pleasant flagged patio area, a central trellis divide leading to a further substantial lawned garden which houses a concrete sectional single garage and greenhouse.
Outbuildings 24'3" x 19'6" (7.4m x 5.94m). To the rear of the property there is a newly constructed brick and block built substantial detached garage with up and over remote operated door, rear uPVC window and matching personal door, insulated walls, pitched roof provides storage, internal power and lighting and being fully alarmed. At the rear of the garden the property benefits from a substantial concrete sectional detached garage.
Important Information
- This is a Freehold property.
Property Ref: 12887_PFA230728
Similar Properties
Commonside, Westwoodside, North Lincolnshire, DN9
5 Bedroom Detached House | Offers in excess of £395,000
** 5 BEDROOMS & 4 RECEPTION ROOMS IN TOTAL ** 'Hydrangea Cottage' is a charming, double fronted, detached village cottag...
High Street, Epworth, Doncaster, DN9
4 Bedroom Apartment | Offers Over £395,000
** PRIVATE TOWN CENTRE LOCATION ** EXTENDED & FULLY RENOVATED TO A HIGH STANDARD ** 4/5 BEDROOMS ** An outstanding execu...
127 Akeferry Road, Graizelound, Haxey, DN9
2 Bedroom Apartment | £395,000
** OUTLINE PLANNING PERMISSION TO ERECT A NEW DETACHED DWELLING ** PA/2021/1624 ** NO UPWARD CHAIN ** 'Stanmar Lodge' is...
Church Street, Haxey, Doncaster, Lincolnshire, DN9
4 Bedroom Detached House | £425,000
** SUPERB RANGE OF OUTBUILDINGS ** 3 RECEPTION ROOMS ** 4 DOUBLE BEDROOMS ** 'Bank House' is a charming, render finished...
Main Street, Gunthorpe, North Lincolnshire, DN9
4 Bedroom Detached House | £425,000
** BRAND NEW DETACHED EXECUTIVE HOUSE ** STUNNING RIVER BANK POSITION ** A fine detached house, currently under construc...
Outgate, Ealand, Lincolnshire, DN17
4 Bedroom Detached House | £425,000
** OPEN COUNTRYSIDE VIEWS TO THE REAR ** 'The Old Garden' is a beautifully built modern detached family home of a charmi...
How much is your home worth?
Use our short form to request a valuation of your property.
Request a Valuation

